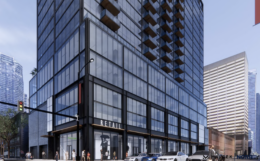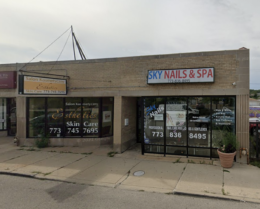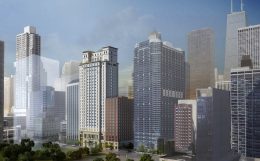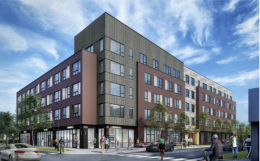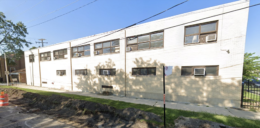Caisson Permits Issued for 535 N St. Clair Street in Streeterville
Caisson permits have now been issued for 535 N St. Clair Street in Streeterville, clearing the way for a new 21-story mixed-use high rise. Mavrek Development has planned for the project to replace a three-story, 255-space parking garage. At 238 feet in height, the tower will have a unique blend of office space and 248 apartment units on the upper floors. There will also be a 7,855-square-foot retail space at the corner, as well as a 106-vehicle parking garage and a 102-slot bike storage room.

