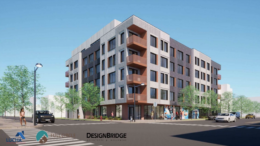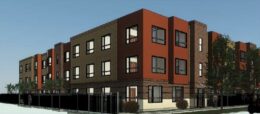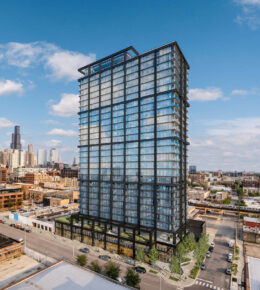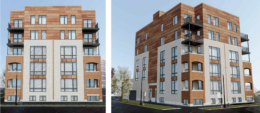Plans Revealed For Affordable Development In Humboldt Park
Plans have been revealed for a mixed-use development at 3305 W Division Street in Humboldt Park. Located on the southwest corner with N Spaulding Avenue, the new project will replace a two-story structure that most recently held a Spanish church with a small parking lot. The proposal is being led by LUCHA and Full Circle Communities, with local architecture firm DesignBridge working on its design.





