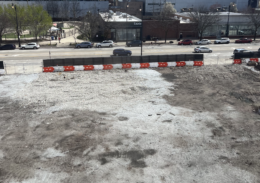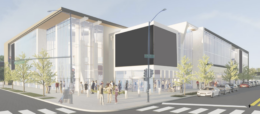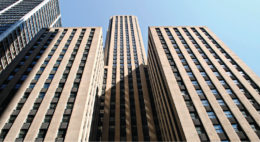Construction Appears To Have Halted at 1630 S Wabash Avenue In South Loop
Construction appears to have halted at 1630 S Wabash Avenue in the South Loop. Located just south of the intersection with E 16th Street, we covered the project in January as crews began foundation and piling work. The proposal is being led by CMK Companies with local architecture firm Pappageorge Haymes working on its design and Clark Construction on its execution.





