Initial details have been revealed for a new mixed-use development at 116-138 S Paulina Street in the Near West Side. Located on the northwest corner with W Adams Street and bound by the CTA Pink Line tracks to the west, the proposal will replace a vacant lot bound by a surface parking lot to the north. Now City Church Chicago is moving forward with plans for a multi-phase complex in the works for multiple years, though no architect has been mentioned.
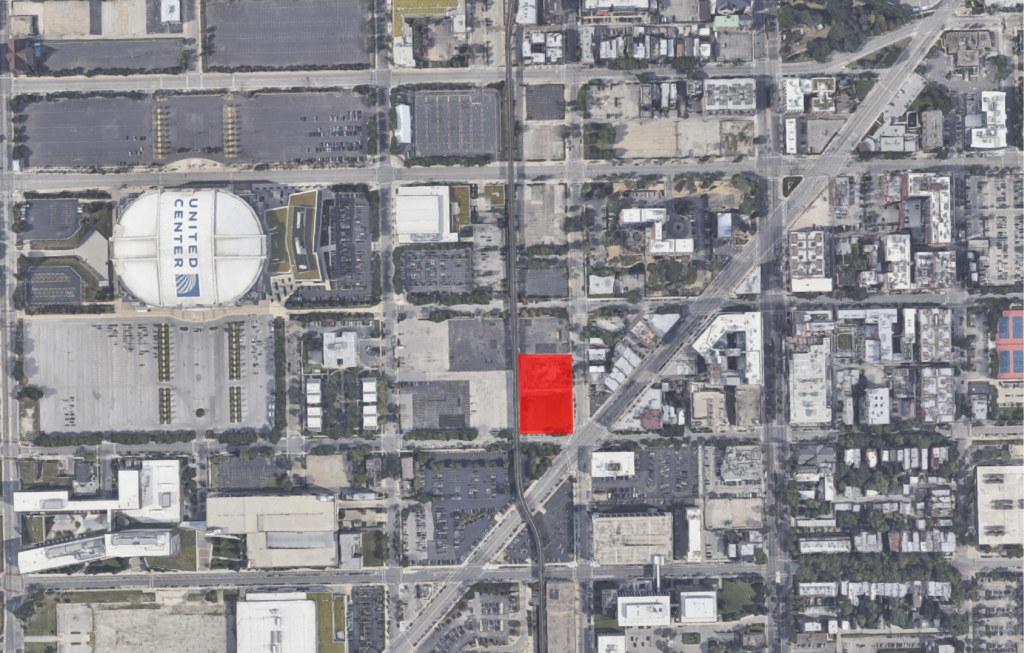
Site context plan of 138 S Paulina Street via Google Maps
City Church was started in 2010 and currently operates out of a small auditorium at 777 N Green Street in River West across the street from the future casino, however with increased attendance they began expansion plans in 2017. A recent zoning application shows they are now ready to move forward with their relocation to the 55,400-square-foot site which will be developed in three-phases with larger plans anchored by a 40,300-square-foot auditorium building.
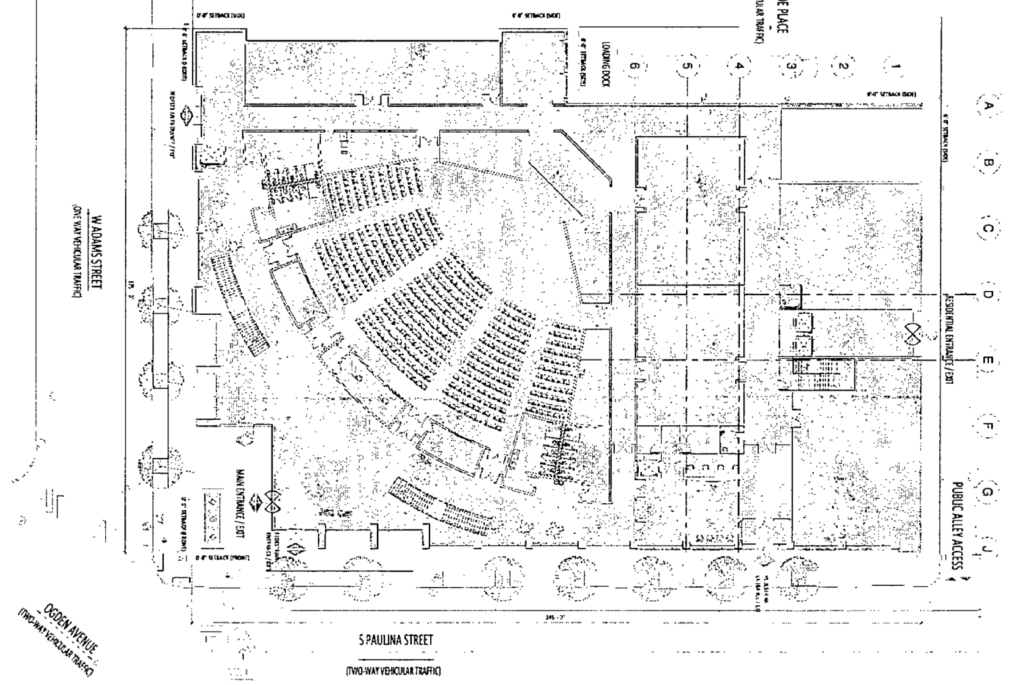
Full build-out floor plan for 138 S Paulina Street via City of Chicago
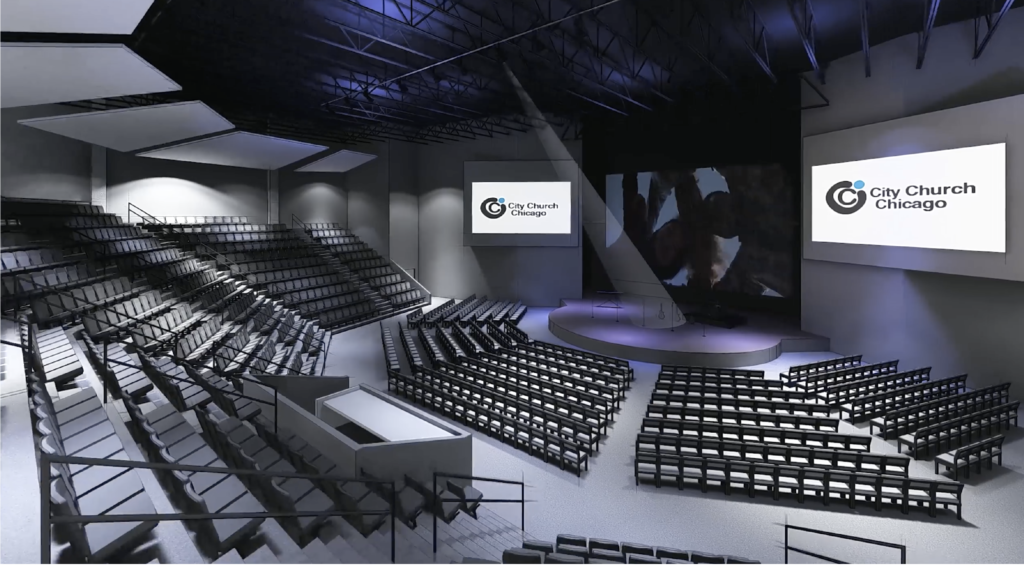
Previous rendering of past plans for City Church expansion by LIVE Design Group
Built as the first phase of the overall development, the two-story auditorium building will rise roughly 40 feet in height and take up the southern edge of the site, within will be a two-level auditorium holding 1,500 seats, retail space, a cafe, and administrative offices as well. The second phase will add 28,448 square feet to the north across the two floors for conference rooms, child care, and additional office space. Both of these will be clad in a mixture of glass, precast panels, and large digital screens.
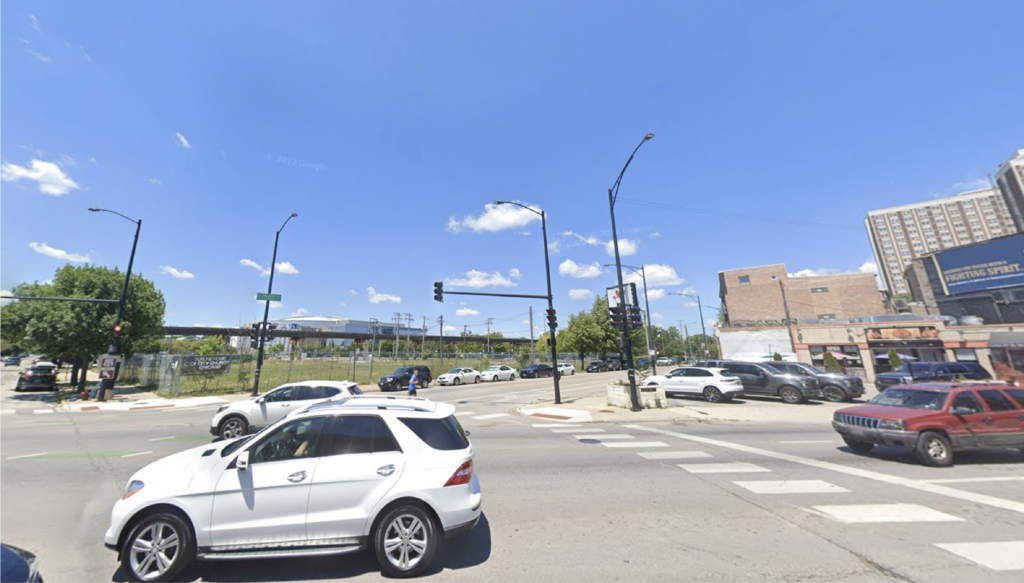
Current view of 138 S Paulina Street via Google Maps
A third and final phase will construct an 10-story addition rising 270 feet tall on the north end of the site and contain 76 residential units, for a total of 206,000 square feet of space within the completed complex. No on-site vehicle parking is shown within the plans. The project will require an approval for its proposed planned development zoning designation prior to moving forward, however at the moment no budget nor timeline is known.
Subscribe to YIMBY’s daily e-mail
Follow YIMBYgram for real-time photo updates
Like YIMBY on Facebook
Follow YIMBY’s Twitter for the latest in YIMBYnews

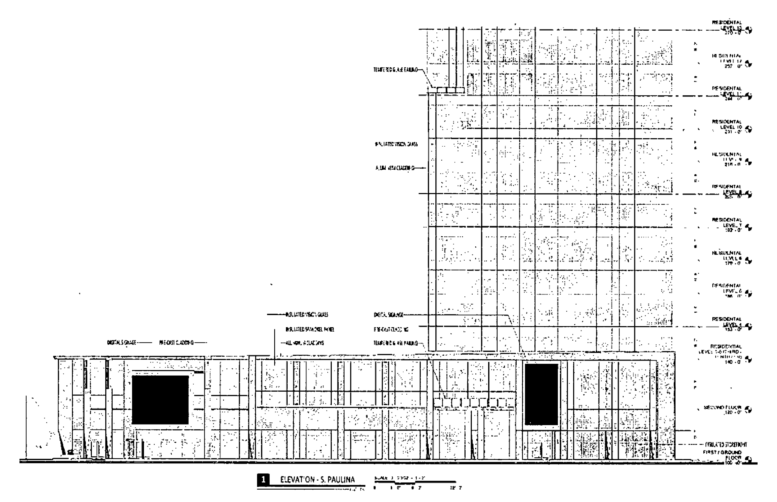
yayyy more churches. also this area would be perfect for a pink line stop. why it hasn’t been constructed is beyond me
Looks like plenty of glass and very little visual interest. What an odd part of town; this feels like a fitting addition
For those that know the area-its a great location-also dah there is a pink line stop on Ashland-folks know the area before making comments