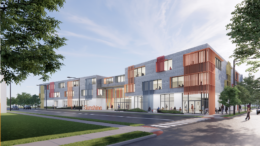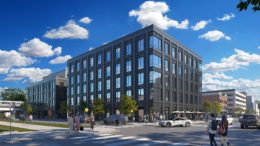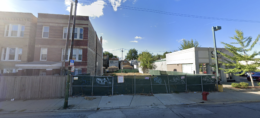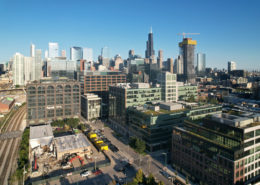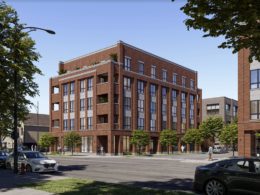Initial Details Revealed For Debated Washington Park Community Center
Initial details have been revealed for a new community center at 6020 S King Drive in Washington Park. Located on the intersection with E 60th Street on the southwest corner of Washington Park itself, the Sunshine Community Center will consume the majority of a vacant block with the exception of a structure at its southern end. The project is being developed by Sunshine Gospel Ministries who is working with Civic Projects Architecture and the Chicago Neighborhood Initiatives.

