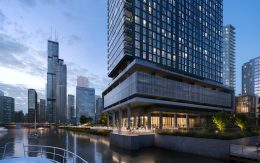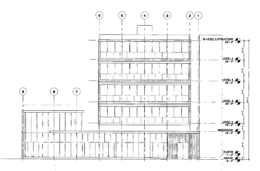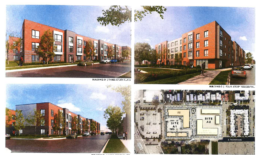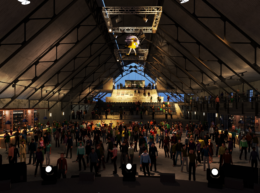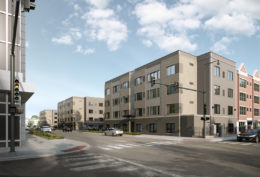Facade Work Continues Climb for The Reed in South Loop
With construction having topped out this past summer, facade pieces continue their installation along The Reed, a 41-story residential tower at 234 W Polk Street in South Loop. With 440 total units, the building is the second structure to be added to Lendlease‘s seven-acre master plan known as Southbank.

