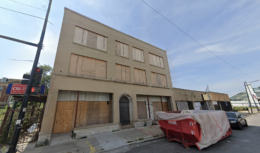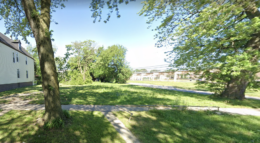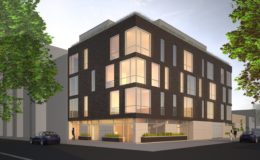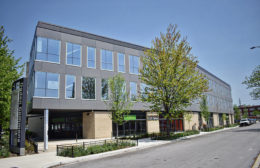Initial Details Revealed For Mixed-Use Development At 363 E 51st Street In Washington Park
Initial details have been revealed for an upcoming mixed-use development at 353-363 E 51st Street in Washington Park. Located just west of the intersection with S Martin Luther King Drive on the northwest corner of the aforementioned park, the new project will redevelop a pair of existing structures varying in heights that have sat vacant for nearly 10 years now. Led by a joint venture made up of locals and co-developers Corey Gilkey and James Daughrity called Policy Kings, the duo is working with a local design firm on the new concept that will revitalize the corner.





