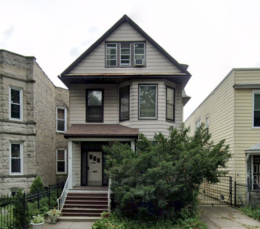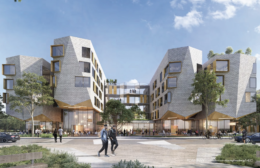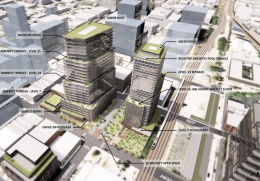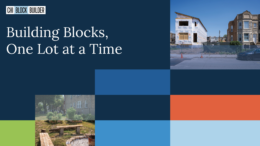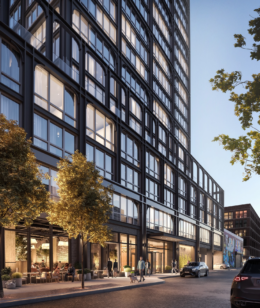Demolition Permit Issued for 1636 W Carmen Avenue in Uptown
Permits were issued on Tuesday for the removal of a two-story residential building and a detached frame garage located at 1636 West Carmen Avenue in Uptown. Permits were issued to MK Construction & Builders.

