A second permit has now been issued for a 34-story mixed-use high rise at 1114 W Carroll Carroll Avenue in Fulton Market District, allowing for installment of a tower crane.
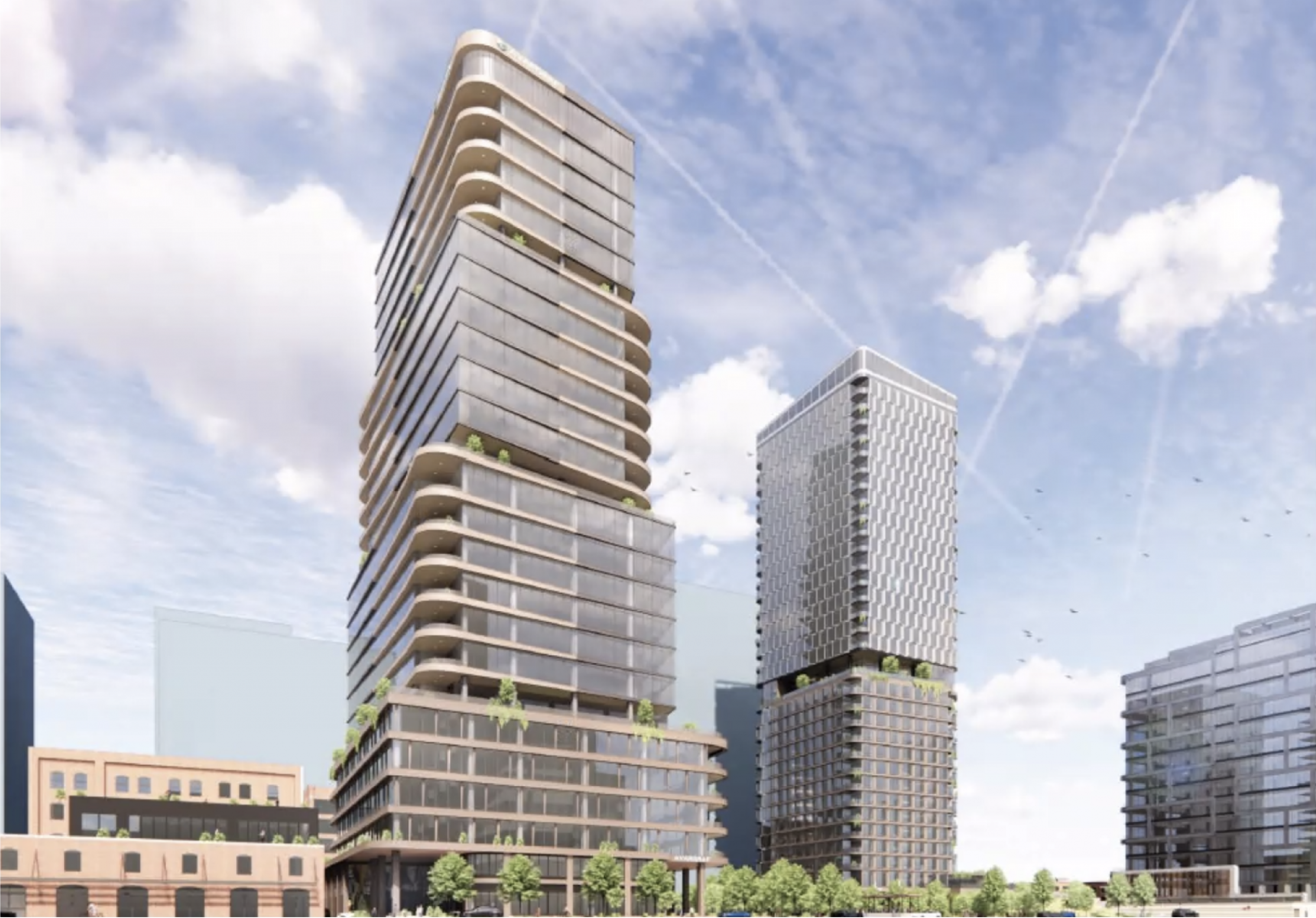
1114 W Carroll Avenue (right) and 315 N May Street (left). Rendering by ESG Architects
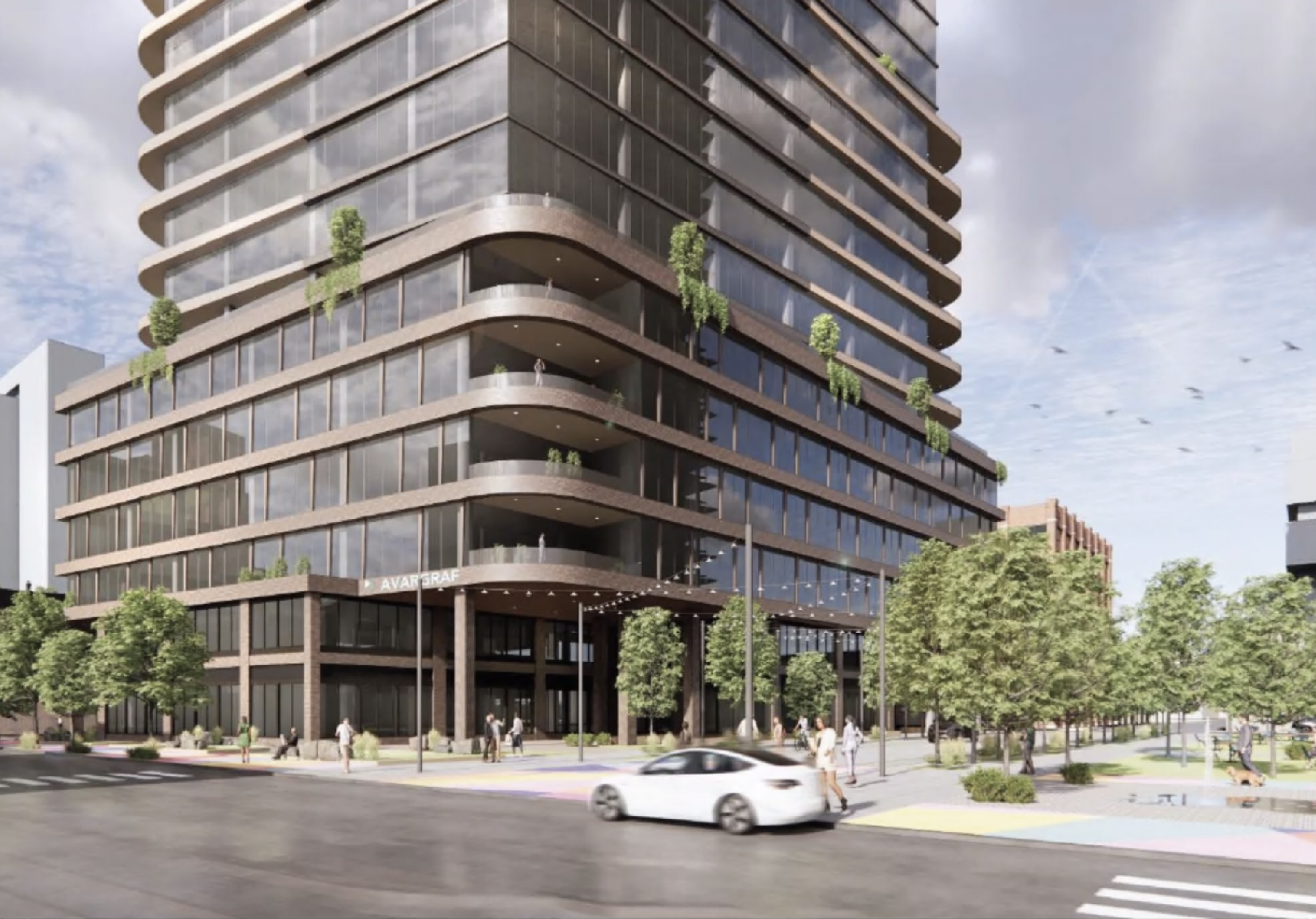
Updated rendering of 315 N May Street by ESG Architects
The building will be the first phase of a two-part project by Trammell Crow Company, who also plans a primarily office tower one block south at 315 N May Street. The 1114 W Carroll and 315 N May duo are expected to rise 370 and 410 feet respectively.
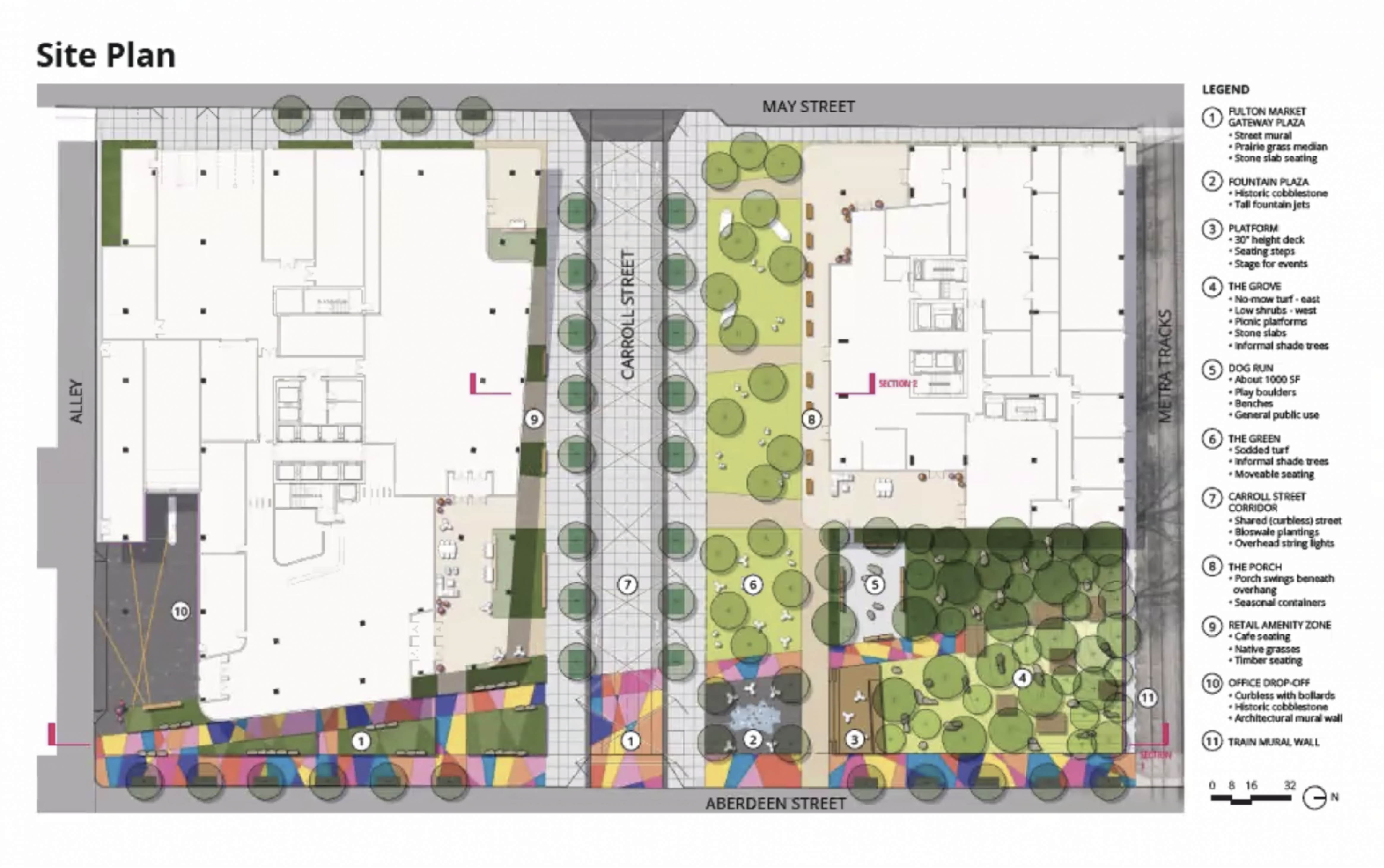
Plan view of new park space on W Carroll Avenue by ESG Architects
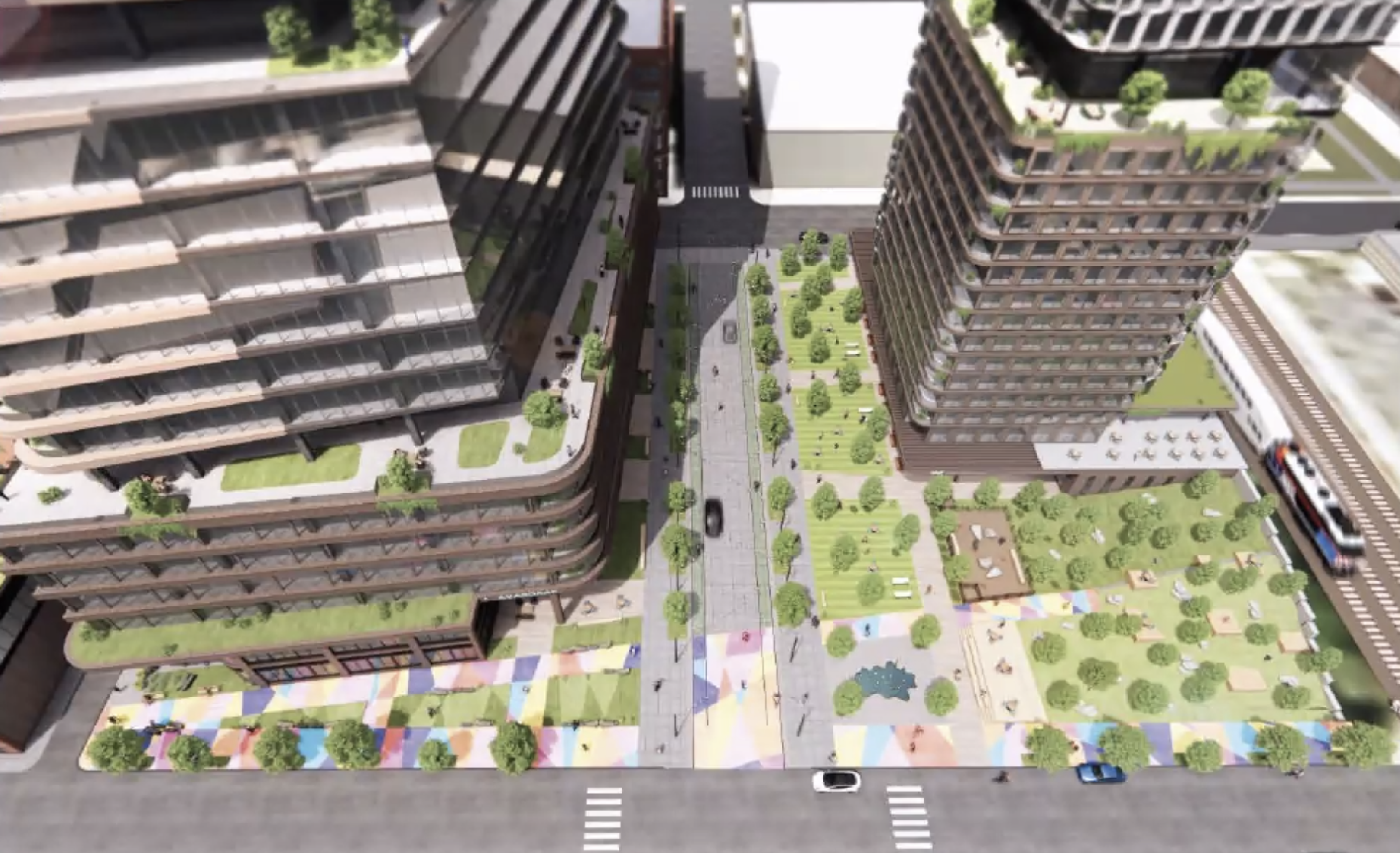
Rendering of new park space on W Carroll Avenue by ESG Architects
Inside 1114 W Carroll will be a total of 368 new apartment units atop ground-level cafe and restuarant. The edifice will include a large terraced setback on the 15th floor and a rooftop deck. The design by ESG Architects will comprise of glass and metal facade arranged in varying patterns along its rounded rectangular massing.
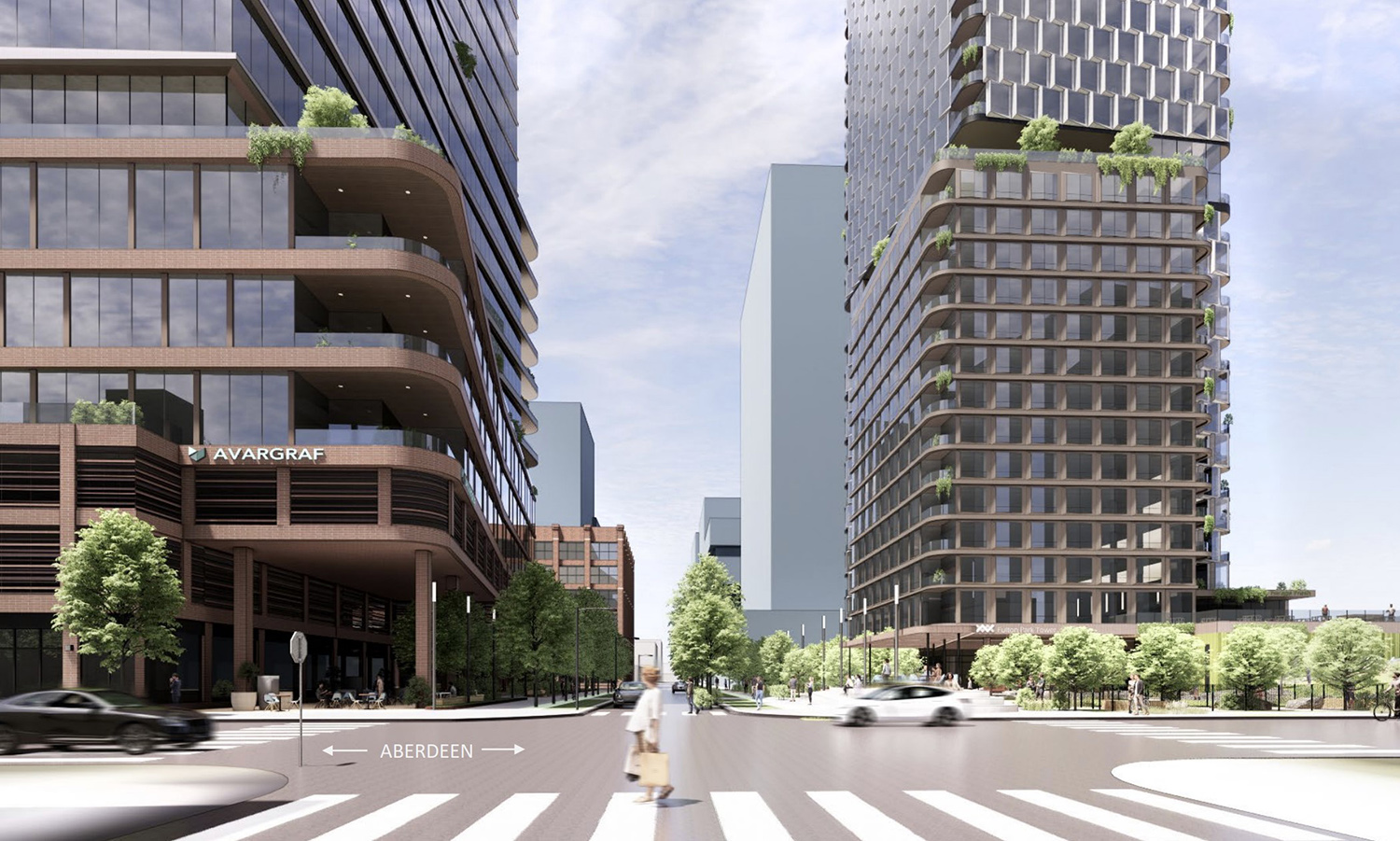
View of 1114 W Carroll Avenue and 315 N May Street. Rendering by ESG Architects
The site will also be home to a new 35,000 square-foot sloping park designed by confluence, expansive open grass areas, a fountain and plaza, a dog run, and a revamped street corridor.
There will be a total of 95 parking spaces buried within an underground garage, as well as a bike room with 185 slots. Closest transit for the 8, 20, 56, and 65 bus lines are all within a 10-minute walking radius, while closest Green and Pink L trains are available via a six-minute walk southeast to Morgan Station.
With Power Construction as general contractor, the project is currently expected to complete by early 2025.
Subscribe to YIMBY’s daily e-mail
Follow YIMBYgram for real-time photo updates
Like YIMBY on Facebook
Follow YIMBY’s Twitter for the latest in YIMBYnews

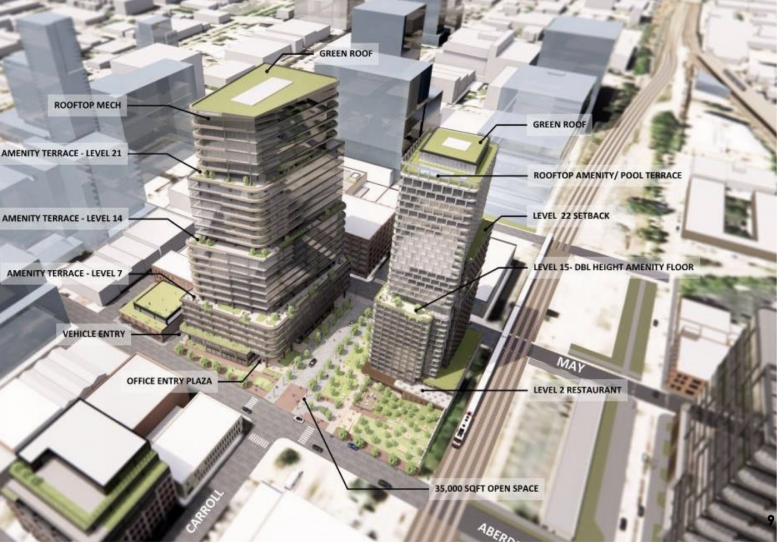
West Loop paying the city bills with all this new property tax revenue. Let them build taller and generate some more $!
I LOVE it!!!