Randolph Market unveils a new section of street wall as brick cladding wraps up at 1020 W Randolph Street in Fulton Market. L3 Capital is the developer of the five-story mixed-use building, which will feature a 1,850-square-foot rooftop deck.
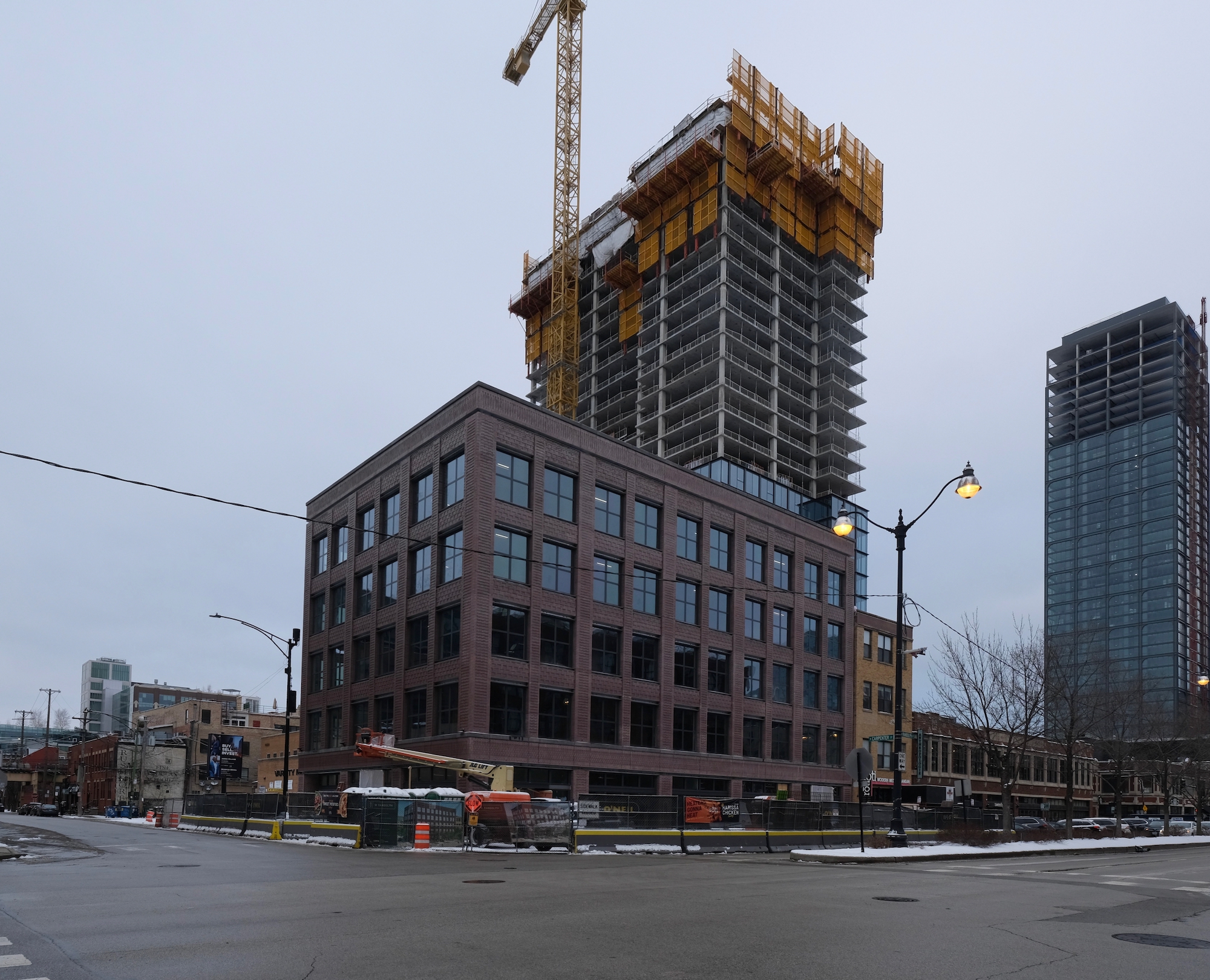
1020 W Randolph Street. Photo by Jack Crawford
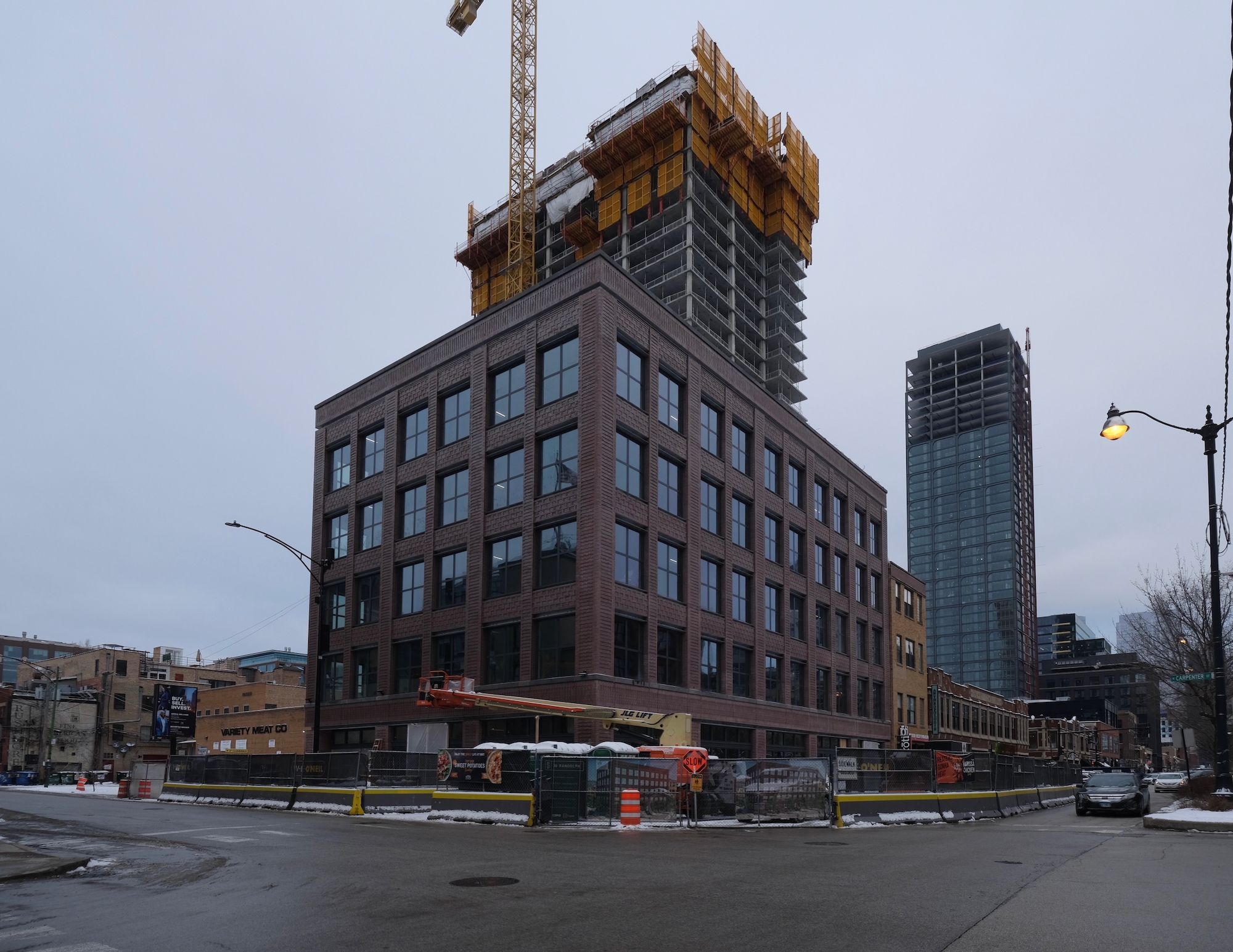
1020 W Randolph Street. Photo by Jack Crawford
The 22,000-square-foot building will have a combination of ground-level retail and Class A office space above. Surrounded by large warehouse-styled windows are contemporary finishes such as mural artwork and living walls. This ambitious project provides 18 bike parking spaces, along with a secure and convenient bike room containing lockers, an air pump and repair station, plus a changing area.
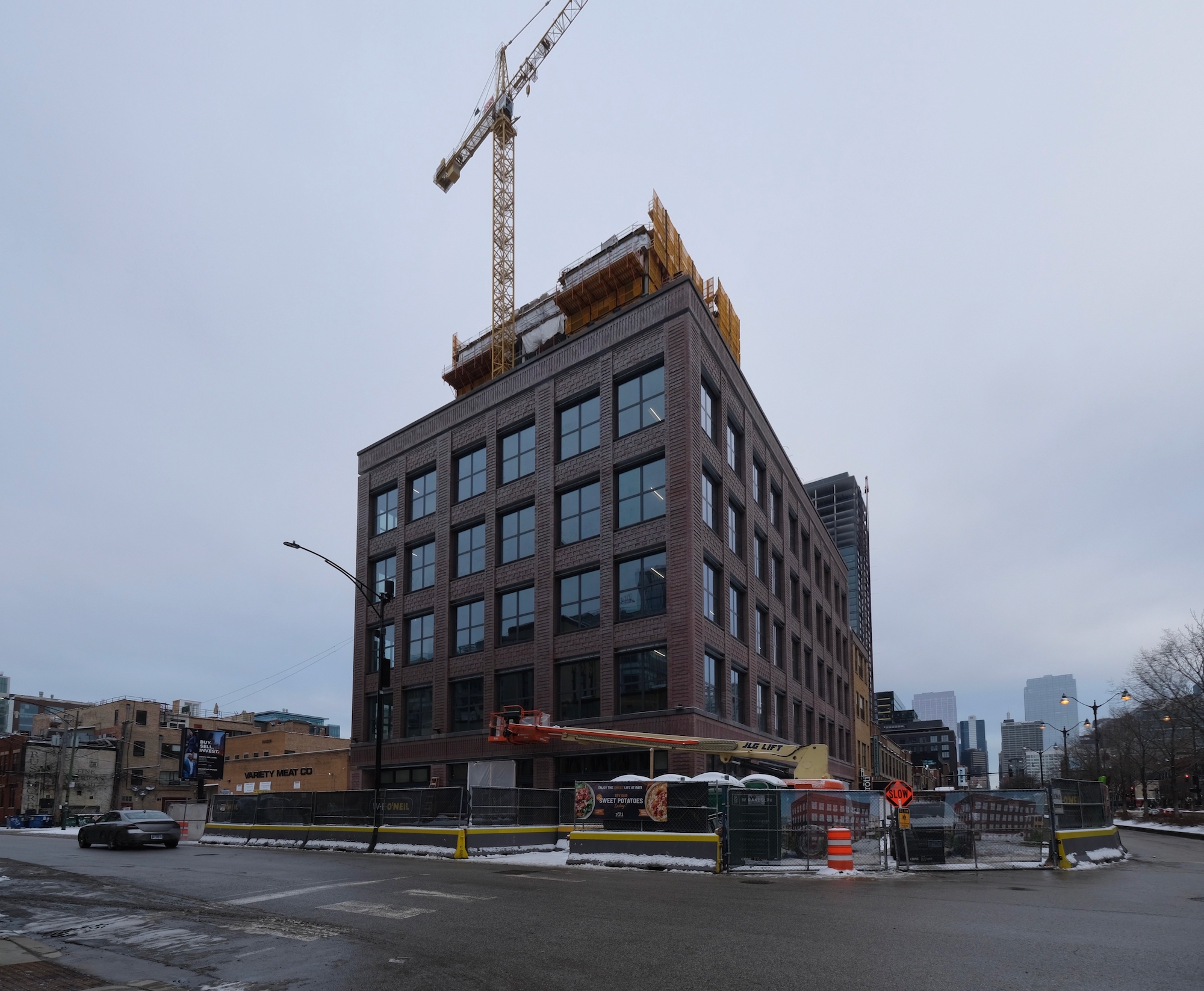
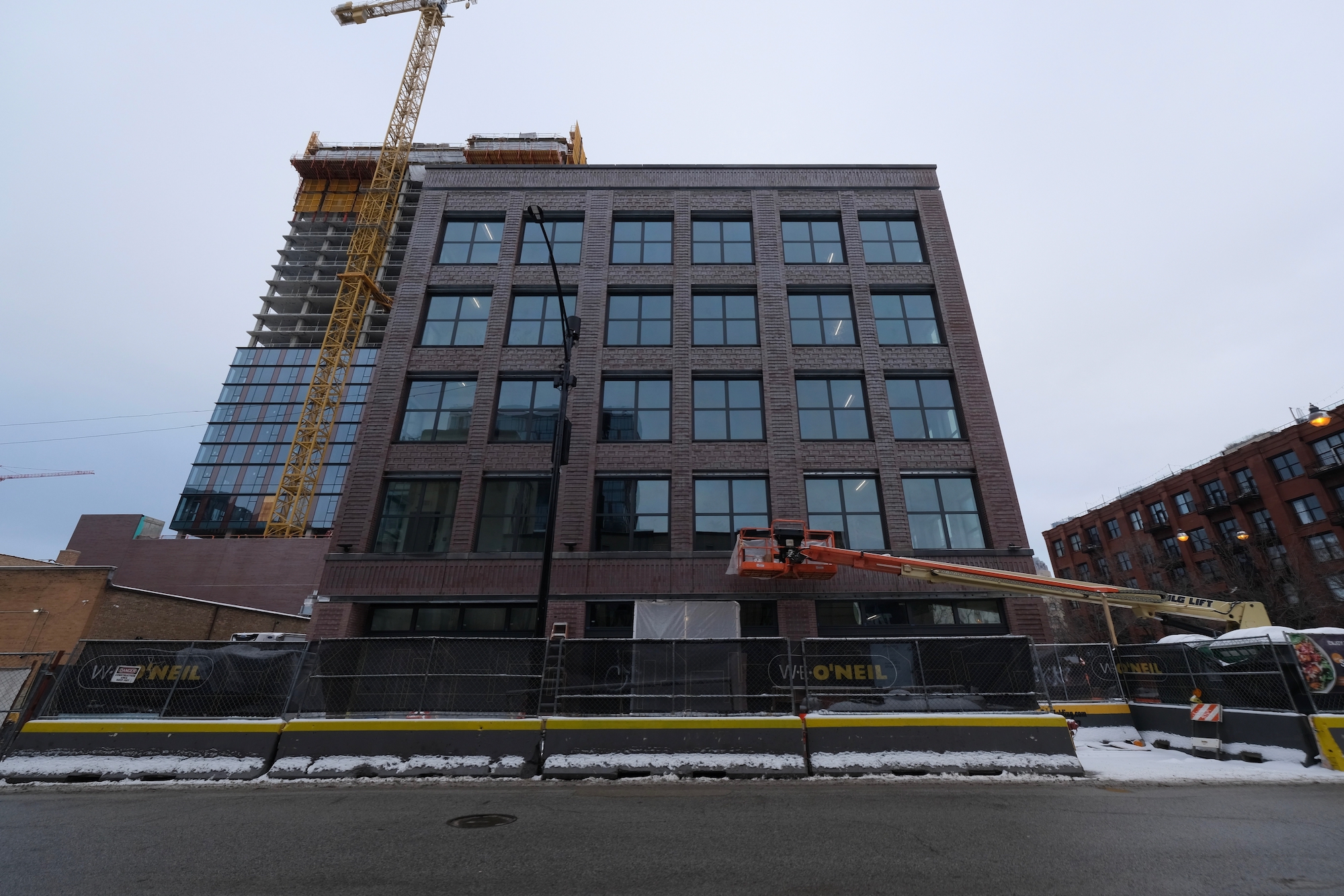
Designed by Hartshorne Plunkard Architecture, the exterior features an interplay of textured brickwork and dark metal accents.
Situated in the center of West Loop’s efficient public transit system, Divvy bike stations are a five-minute walk and bus service for Routes 8 and 20 can be reached within a six-minute walk. There is also easy access to Green or Pink Lines at Morgan station via a two-minute walk northeast.
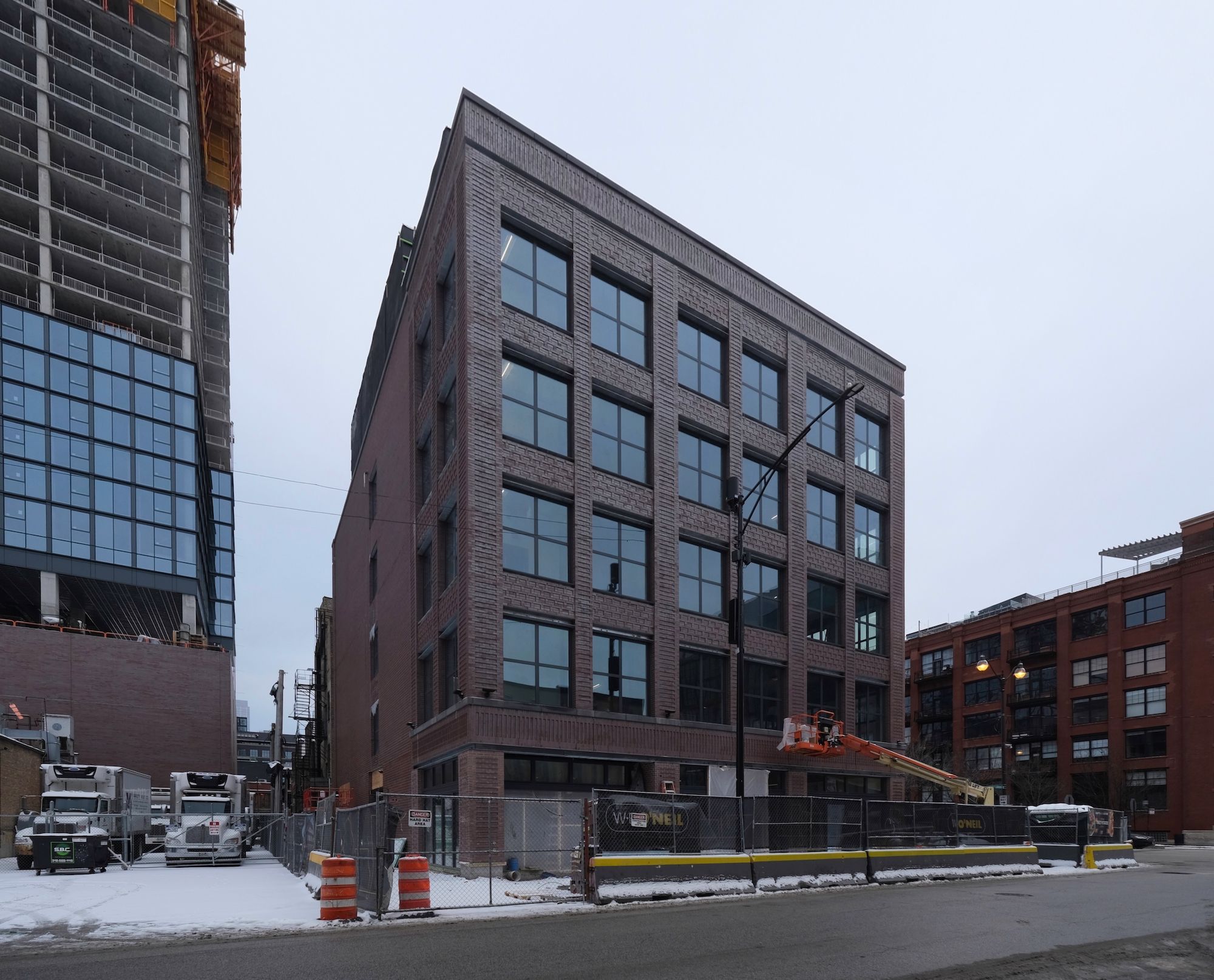
1020 W Randolph Street. Photo by Jack Crawford
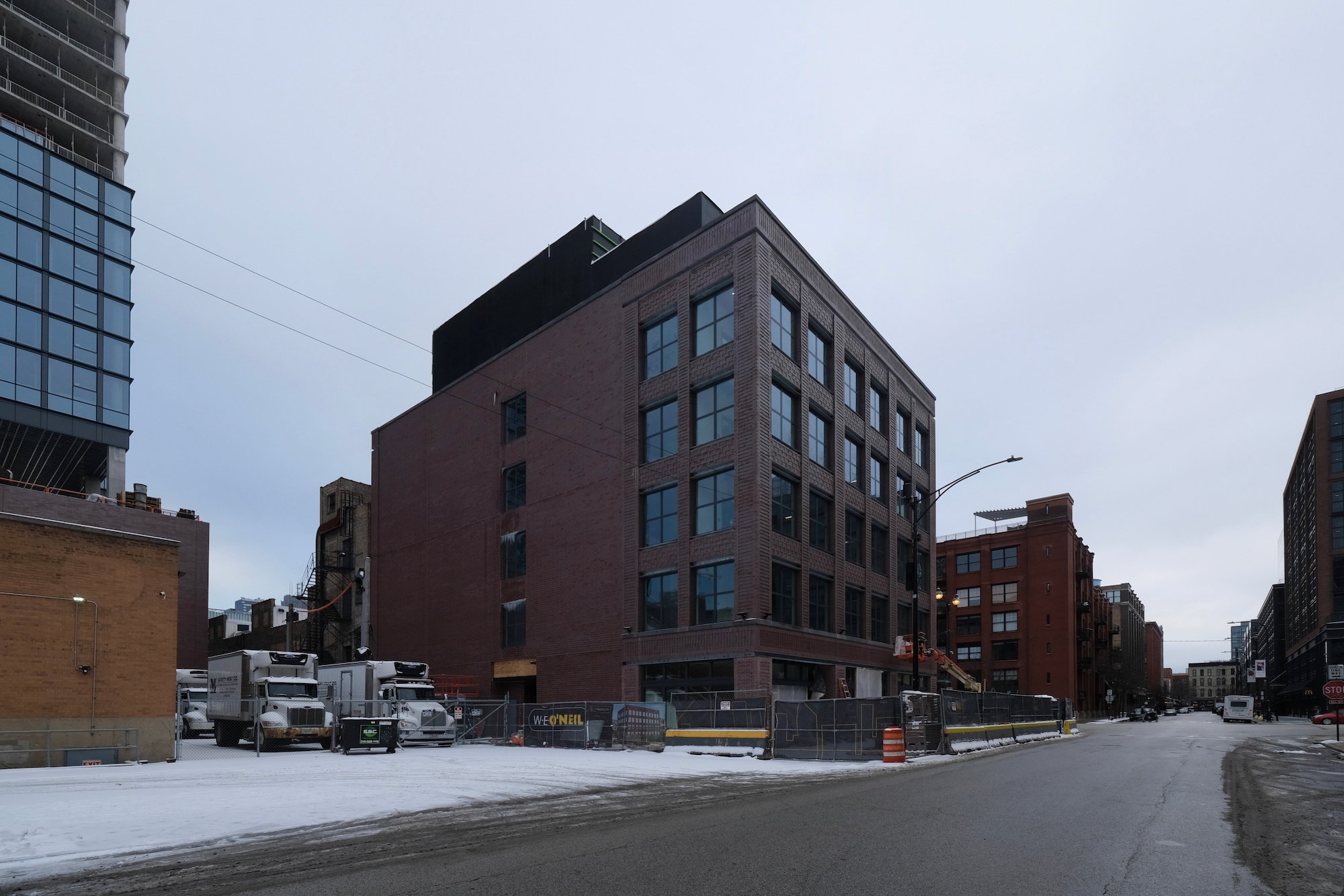
1020 W Randolph Street. Photo by Jack Crawford
W.E. O’Neil Construction is serving as the general contractor for the $10 million project, which is expected to complete in the next few months.
Subscribe to YIMBY’s daily e-mail
Follow YIMBYgram for real-time photo updates
Like YIMBY on Facebook
Follow YIMBY’s Twitter for the latest in YIMBYnews

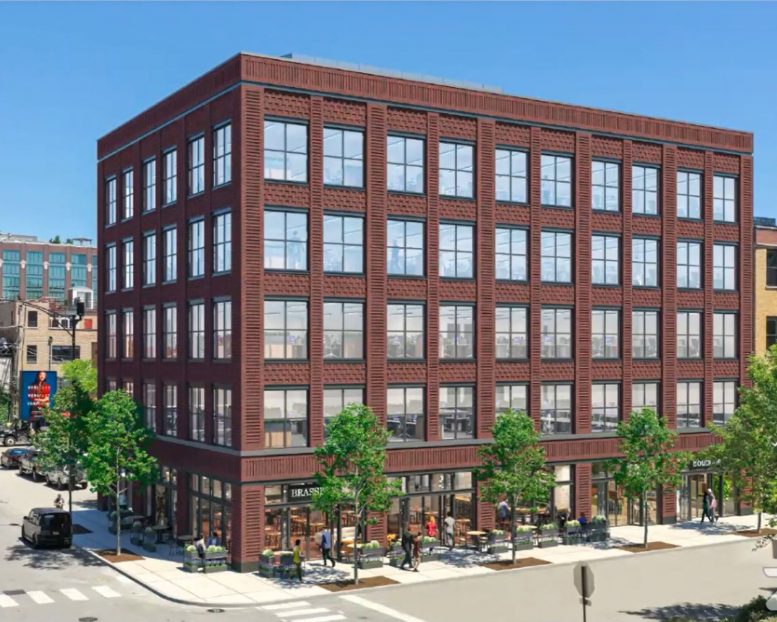
This building is so delicious!
Such great masonry. Makes you hate the north side for all those ugly flat-pack elementary-school-brick facades they put up in the Y2K era — they could have done infill like this….bittersweet
Would be nice to know what the price difference was from “regular brick work” to this.
Yeah I’m really curious about that, too. Hard to think the wealthier neighborhoods couldn’t afford this type of masonry.
This is the perfect Chicago background building. So handsome, so quiet.
My only comment is that a tiny cornice – just a couple withes of brick corbeled out would have made it perfect.
Fill 30 vacant lots around the city with variations of this.