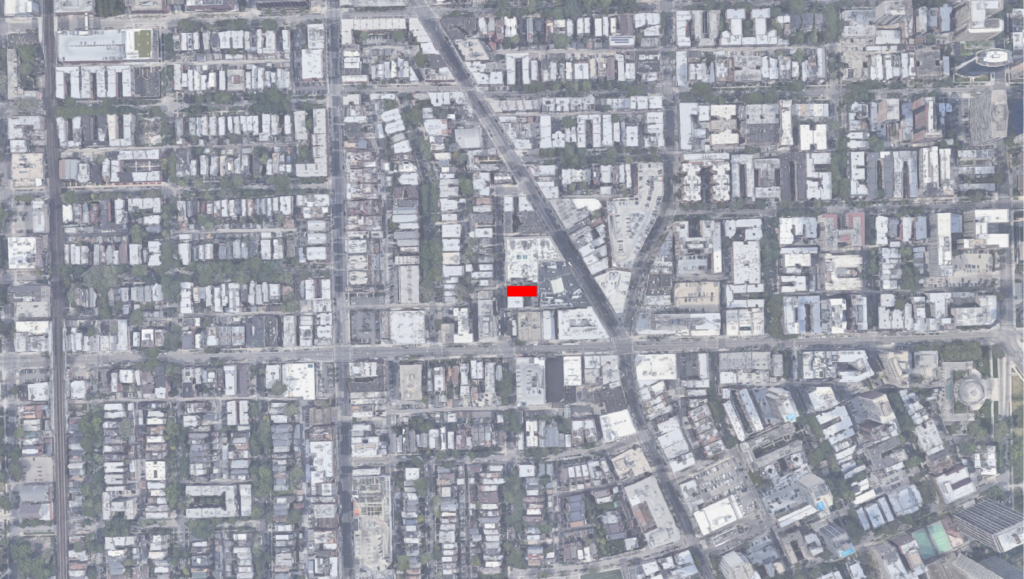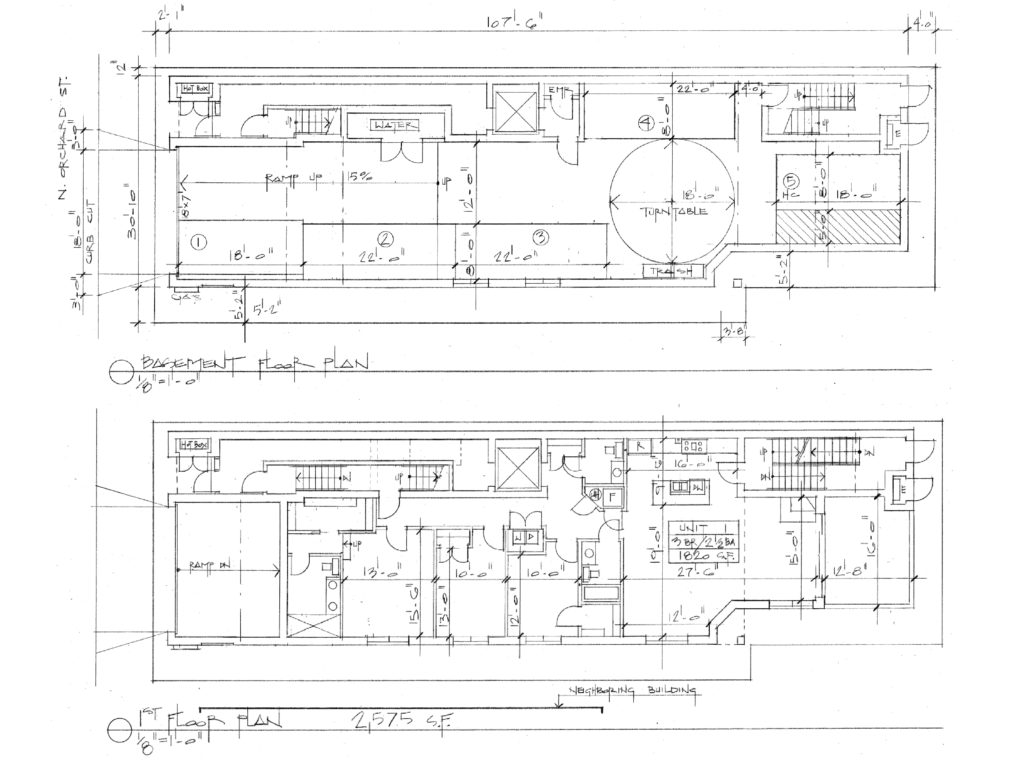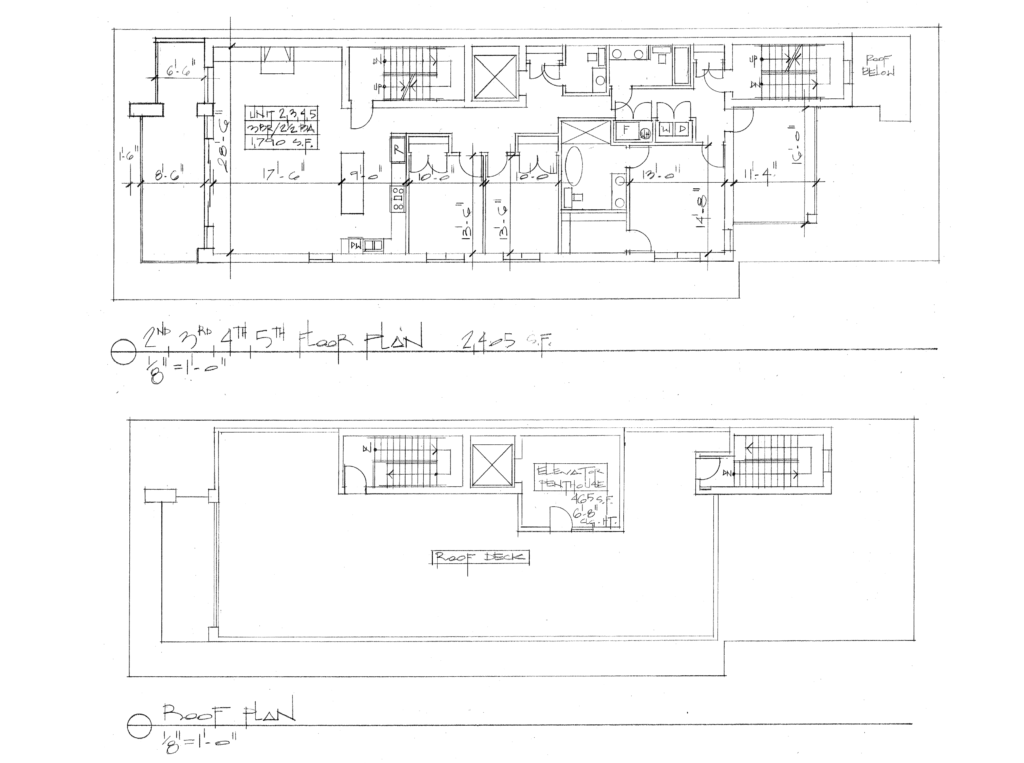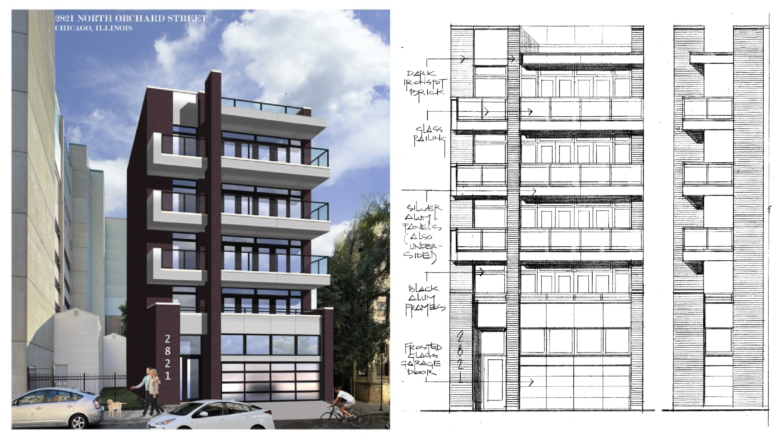Initial plans have been revealed for a residential development at 2821 N Orchard Street in Lake View East. Located just north of the intersection with W Diversey Parkway, the new project will replace an existing 3-story home that dates back to 1891. The drawings from an undisclosed developer were made public via the office of 44th Ward Alderman Tom Tunney, revealing local firm Hanna Architects as the designer of the new structure.

Site map for 2821 N Orchard Street via Google Maps
Utilizing the majority of the 4,065 square-foot lot, the new six-story building will rise 60-feet in height and be clad in dark ironspot brick, black and silver aluminum panels, and plenty of glass. Behind the frosted glass garage doors will be a ramp down to the basement level that will hold five-vehicle parking spaces, with an 18-foot in diameter turntable used to help cars in maneuvering the 30-foot wide space.

Plans of basement and first floor for 2821 N Orchard Street by Hanna Architects
Above that will be five residential units made up entirely of three-bedroom layouts. The first floor unit will be the largest at 1,820 square-feet with 2.5 bathrooms, along with a large rear deck facing the back structure. Floors two through five will hold identical 1,790 square-foot units with 2.5 bathrooms as well with large front and back outdoor decks. All residences will have in-unit washer and dryers, but unfortunately have a majority of its views blocked by the surrounding homes and commercial low-rise.

Plans of floors 2-5 and rooftop deck for 2821 N Orchard Street by Hanna Architects
Residents will be able to enjoy a shared rooftop deck and many nearby amenities like the new Dom’s Market, various restaurants, local shops, and one of the only Walmarts in the city. It is also in a transit rich area with access to CTA bus routes 8, 22, 32 and 76 less than a five-minute walk, and CTA Brown and Purple Lines at the Diversey stop via a seven-minute walk. At the moment no construction timeline has been announced, however it is worth noting that the lot has not been sold since 1991.
Subscribe to YIMBY’s daily e-mail
Follow YIMBYgram for real-time photo updates
Like YIMBY on Facebook
Follow YIMBY’s Twitter for the latest in YIMBYnews


Can’t decide which part is the worst: overall design, fireplace at the sliding door, or the address so prominent on the hideous facade. Thoughtless design
The street-fronting balcony trend isn’t going away. Where are the critics to call-out this wave of ugliness proliferating the city like they did with the concrete towers of River North and the oversized podiums with large blank-walls, louvers and delivery zones in Streeterville?
We will not look back on these kindly. They are such eyesores that devalue the character of a street. The deep, dark recesses create voids that make buildings look unfished in some cases and like like hostile fortresses that are uninviting in others.
There are ways to incorporate them tastefully without adversely impacting the overall appearance that an actual inhabited building is there. Once again these are a testament to architects having no regard for what the public experience on the outside is and solely place their focus on the desires of tenants on the inside.
well stated, UnionMade!
I wish Hanna would f**king do something different rather than recycle plans.