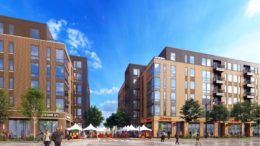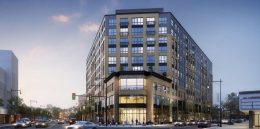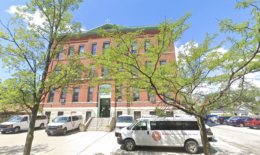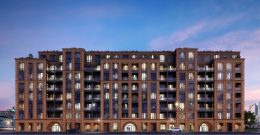Affordable Housing Lottery Will Soon Open for 2310 & 2350 S State Street in Near South Side
The Chicago Housing Authority has listed details for upcoming affordable apartments listed at 2310 & 2350 S State Street in Near South Side. The project is available to both families and individuals and there will be a total of 68 available units, of these 41 will be one-bedrooms and the remaining 27 will be two-bedroom layouts.





