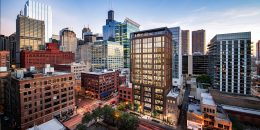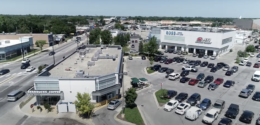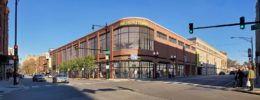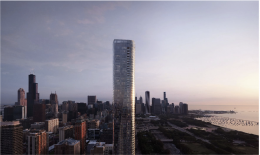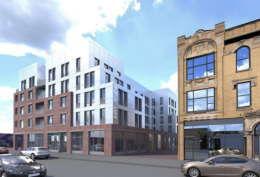609 W Randolph Street Completes Construction in West Loop Gate
Exterior construction has reached completion for the 15-story high rise at 609 W Randolph Street in West Loop Gate. This mixed-use development by Vista Property Group consists of the aforementioned tower and a four-story 19th century brick building directly to the east.

