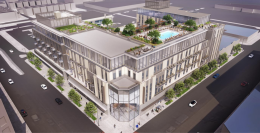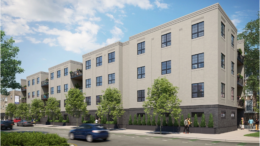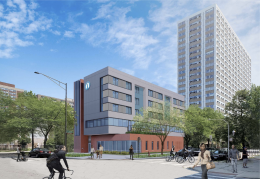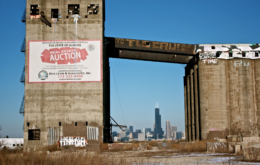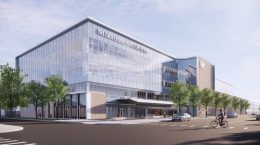Extensive Structural Work Spotted at Sears Department Store Redevelopment in Portage Park
The former Sears department store site, located at 4712 W Irving Park Road in Portage Park has undergone extensive construction since YIMBY’s last update. With Novak Construction as developer and general contractor, a comprehensive demolition was carried out earlier this year, making way for a $90 million adaptive re-use project. The six-story development is one of several, including the recently-covered Clarendale Six Corners, meant to enliven the intersection of Milwaukee and Cicero Avenues and Irving Park Road. It should be noted however that, according to an article by Nadig Newspapers, the project did receive a stop-work order from the city this week for performing work outside the scope of issued permits.

