Demolition work can be seen at the site of the former Sears department store at 4712 W Irving Park Road in Portage Park. With Novak Construction as the developer, this initial work helps clear the way for what will be a $90 million mixed-use transformation. This massive undertaking is another piece in a broader effort to enliven the Six Corners commercial node with retail and housing.
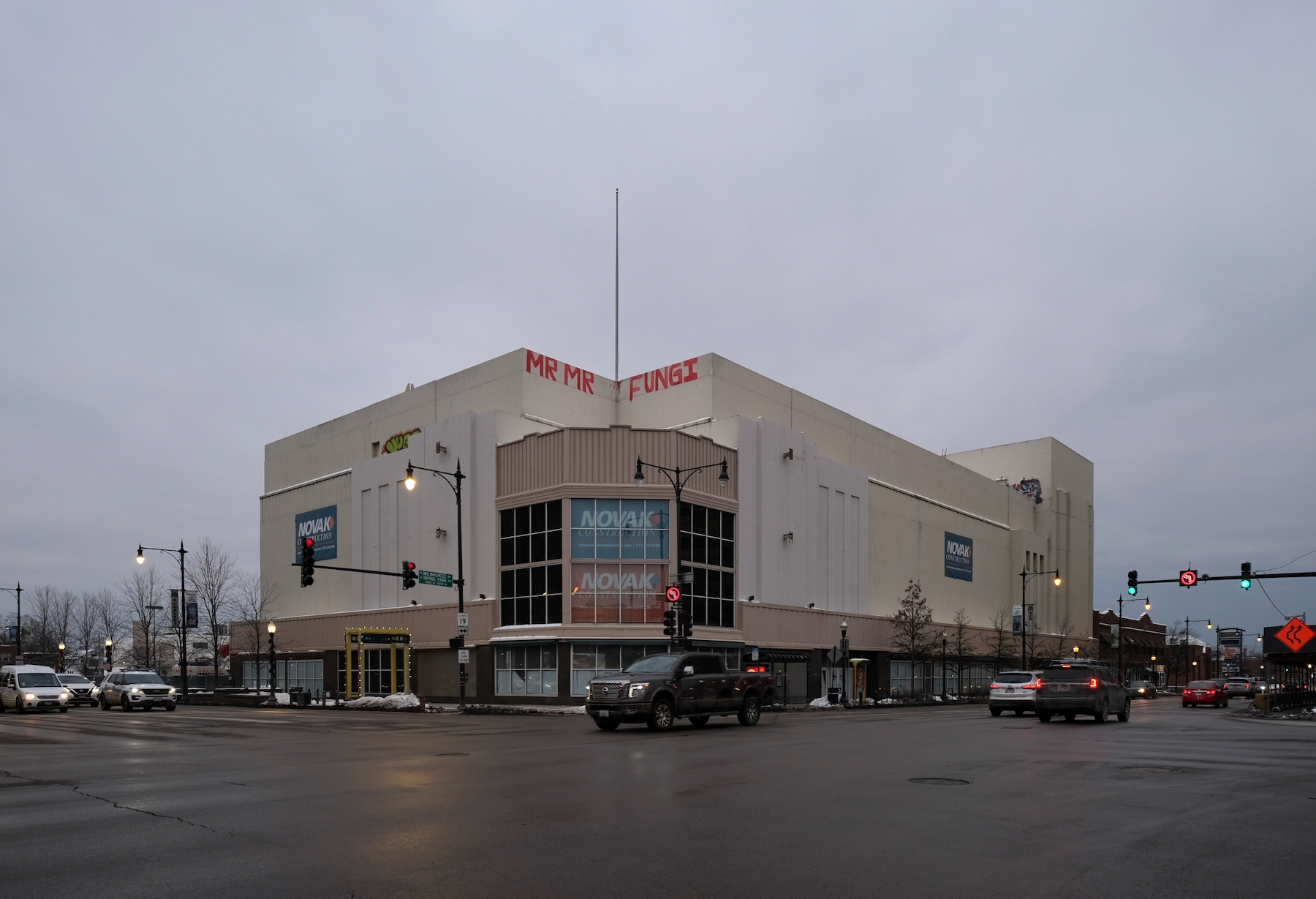
4712 W Irving Park Road. Photo by Jack Crawford
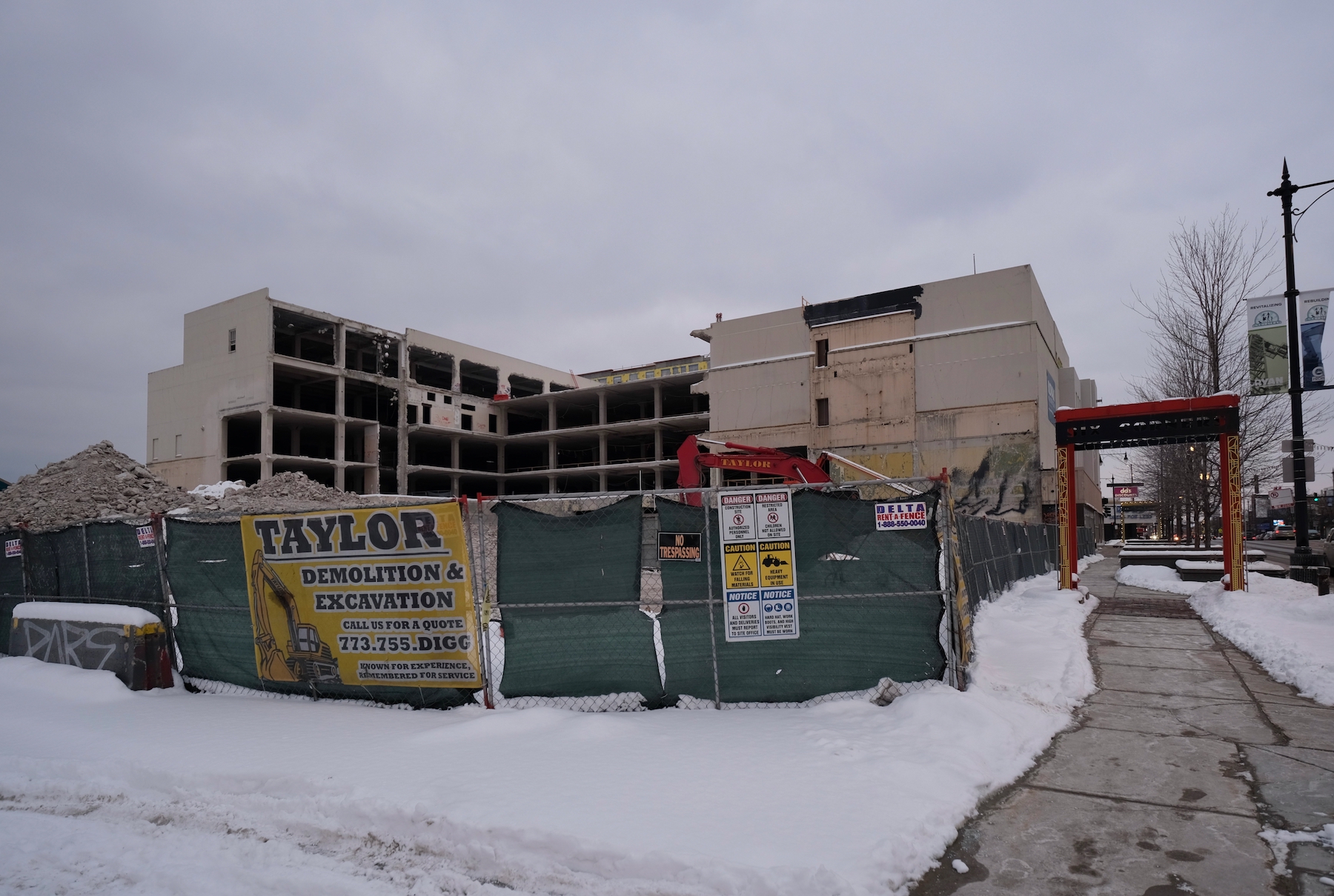
4712 W Irving Park Road. Photo by Jack Crawford
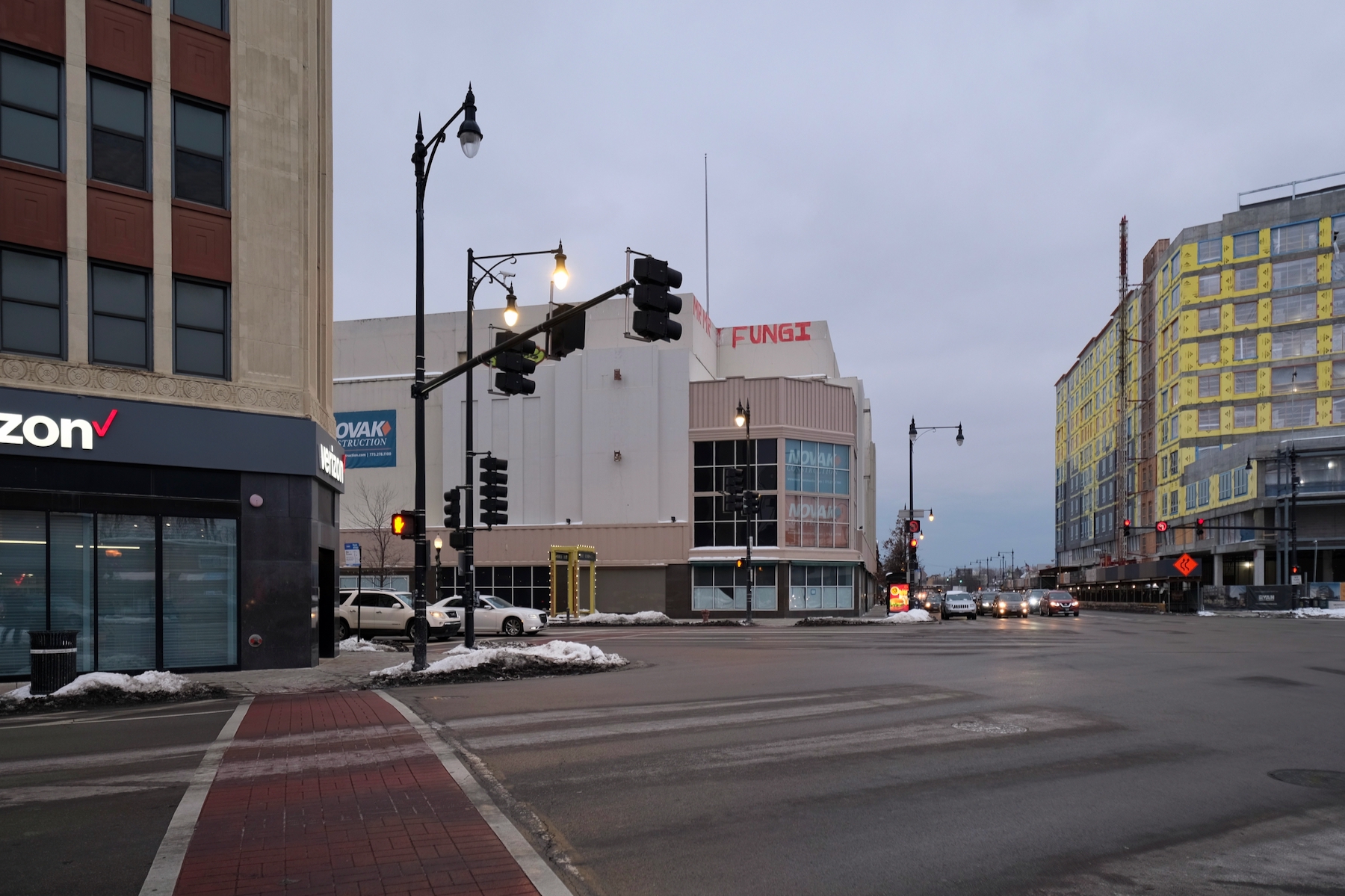
4712 W Irving Park Road. Photo by Jack Crawford
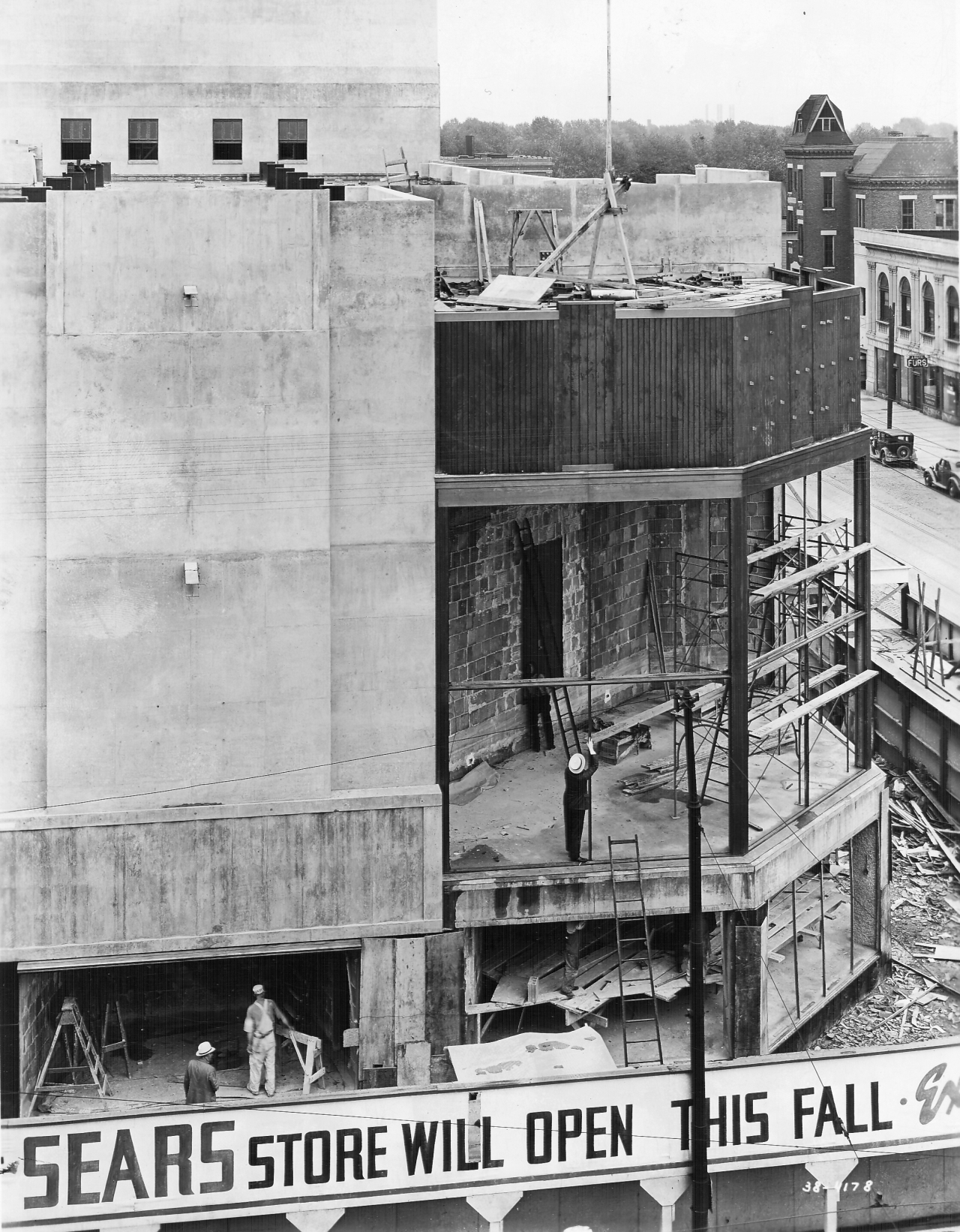
Vintage photo of 4712 W Irving Park Road. Photo via Sears Holding Archives
For background, the original Sears department store was designed by the Chicago-based firm Nimmons, Carr & Wright. Completed in 1938 with a construction cost $1 million (roughly $20 million when adjusted for inflation), this flagship Sears served as a commercial focal point for 80 years until its doors closed in 2018.
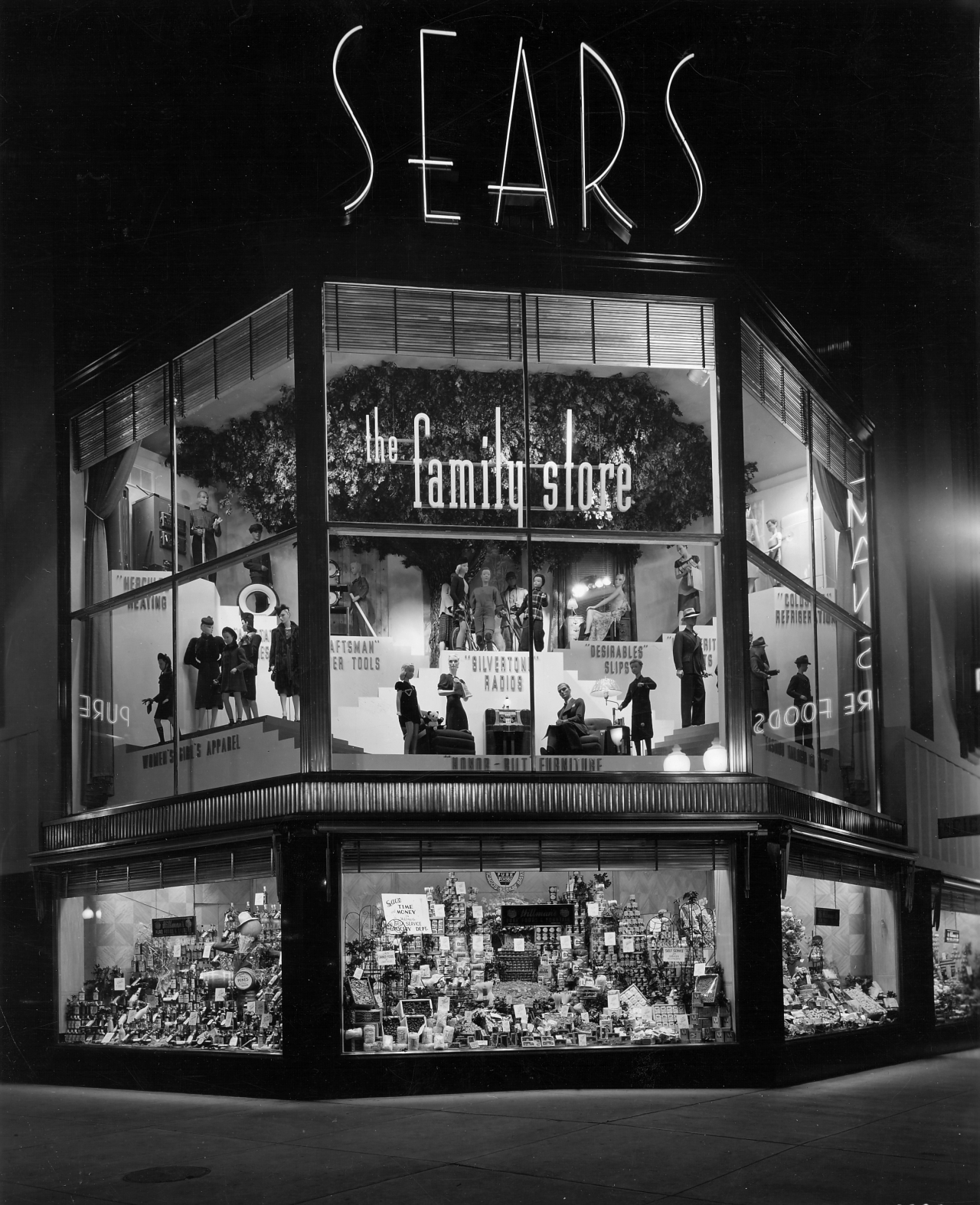
Vintage photo of 4712 W Irving Park Road. Photo via Sears Holding Archives
The scope of Novak’s plans include the now-complete removal of the 1970’s-era section of the building, while the 1938 structure will remain with extensive interior and exterior renovations. This now-demolished section at the north end of the parcel will give way to a new six-story residential wing. With MG2 as the project architect, the renovation and new construction aim to retain many of the architectural elements that were part of the Art Deco design. MG2’s exterior scheme involves a mix of glass, brick, metal accents, as well as the retention and repainting of some of the existing concrete paneling. The pentagonal glass enclosure that faces the six corners intersection will also be rebuilt to address structural concerns. Plans also involve the redevelopment of Cuyler Avenue at the north end of the site into a more pedestrian-friendly thoroughfare.
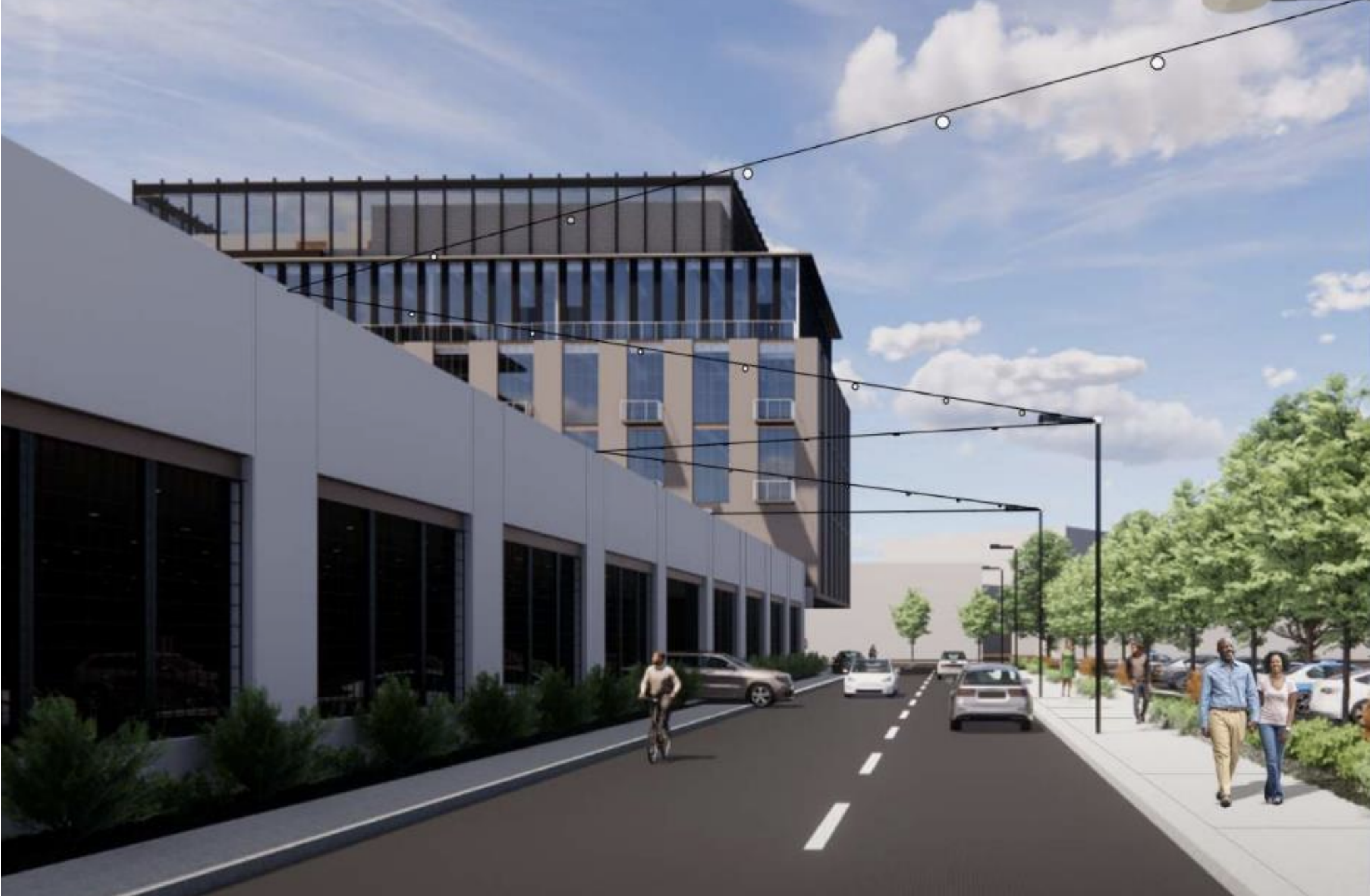
Cuyler Avenue Redevelopment
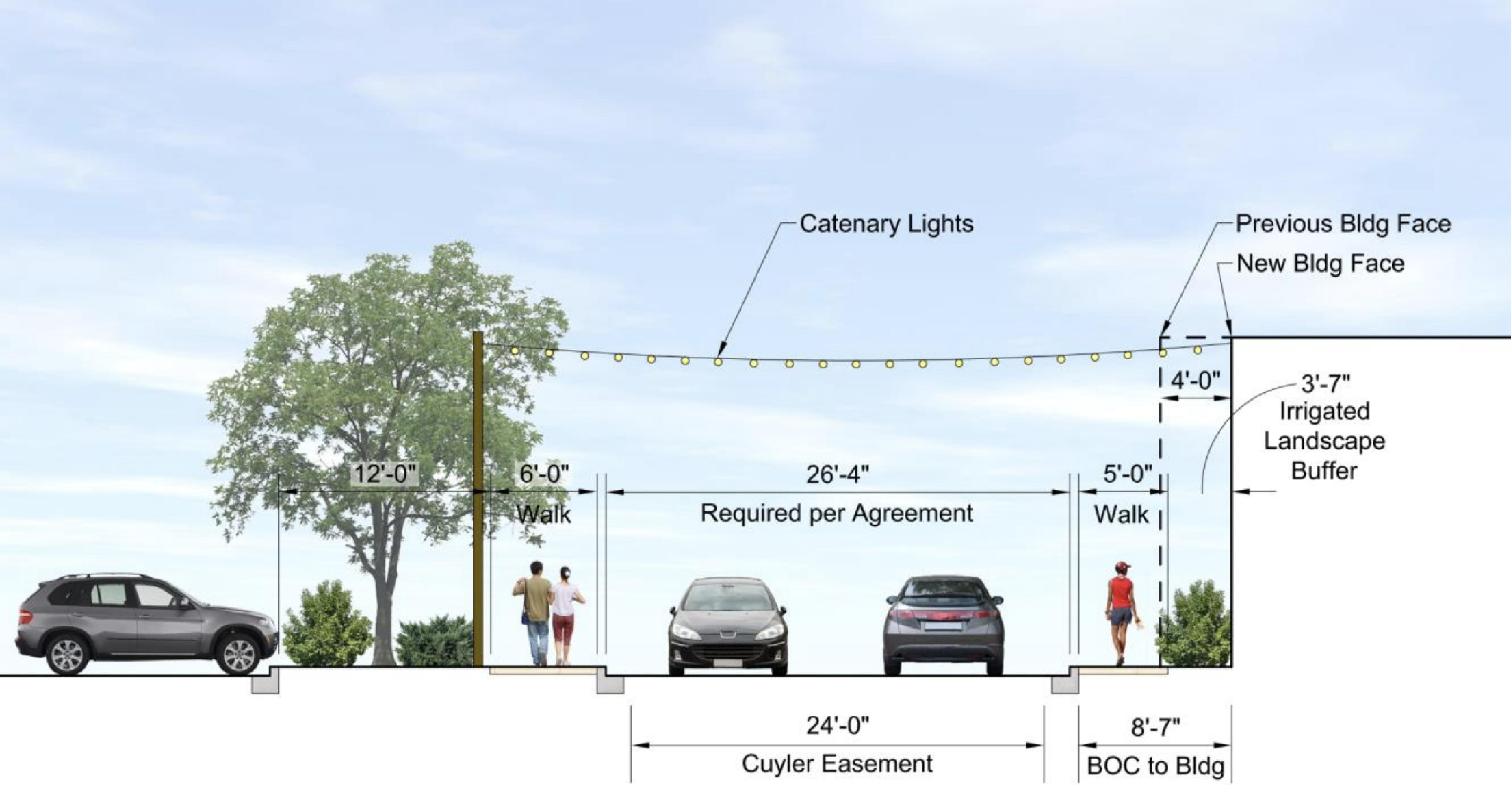
Cuyler Avenue Redevelopment Diagram
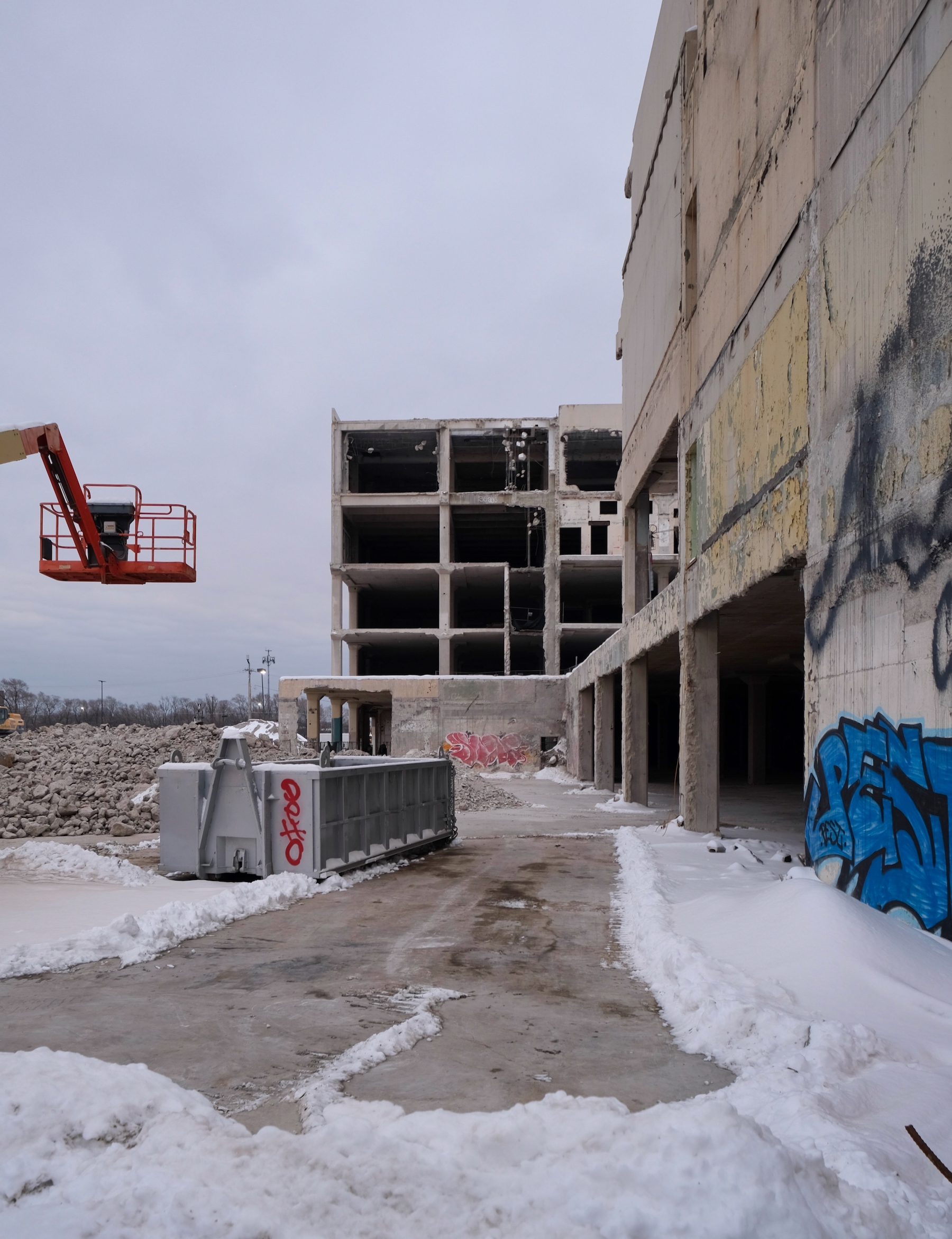
4712 W Irving Park Road. Photo by Jack Crawford
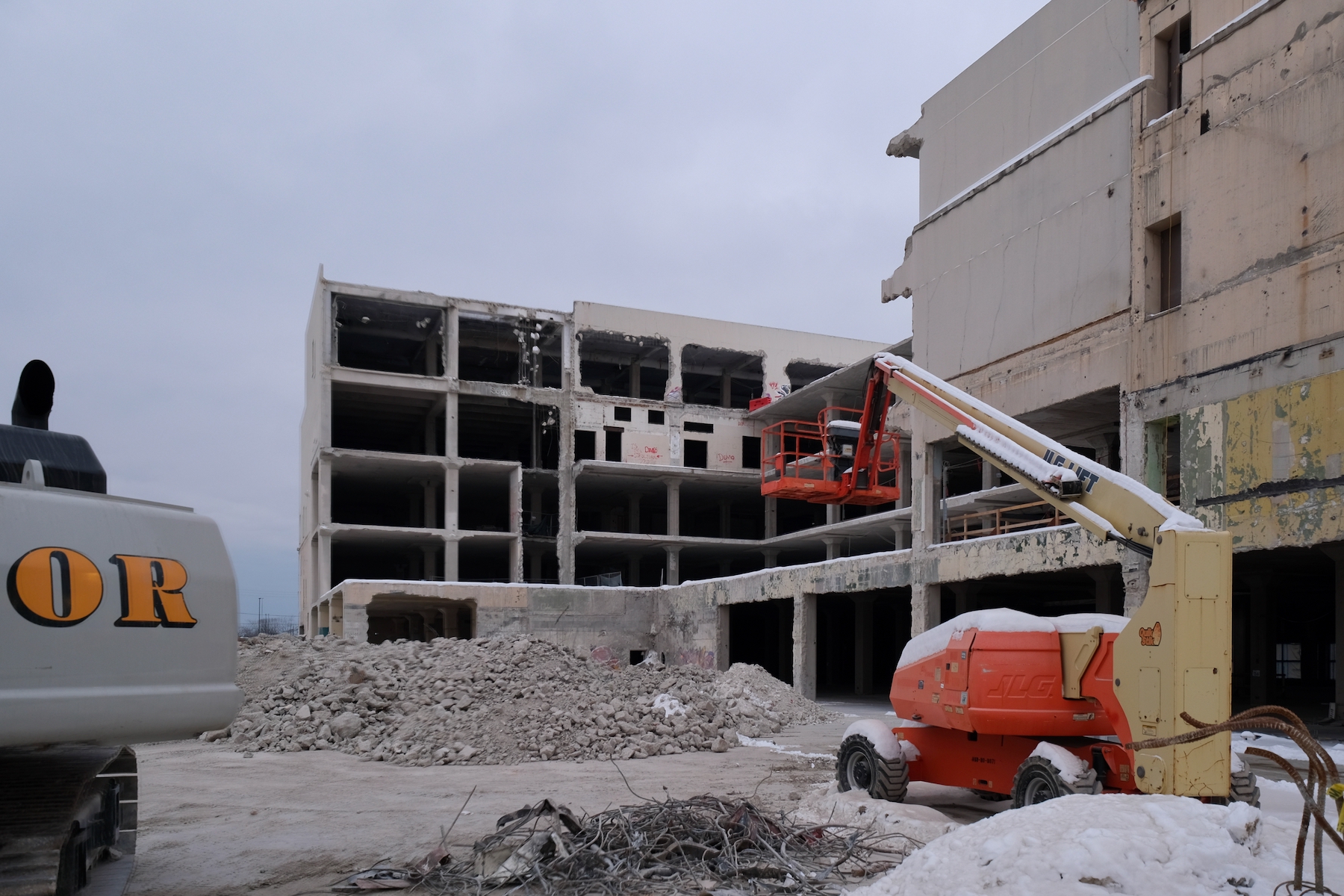
4712 W Irving Park Road. Photo by Jack Crawford

Fifth-floor loft unit. Rendering via Novak / MG2
Within the development will be 50,000 square feet of commercial space and 207 residential units. The ground-level retail segment will be sectioned into a 45,000-square-foot flagship venue, as well as an additional 5,000-square-foot space along Cicero. Residences will range from studios through two-bedrooms. Top-level residences will also come with 18-foot ceiling heights and a loft level in select units. To meet ARO requirements, Novak will include six on-site affordable units and donate $2 million to the Affordable Housing Opportunity Fund.
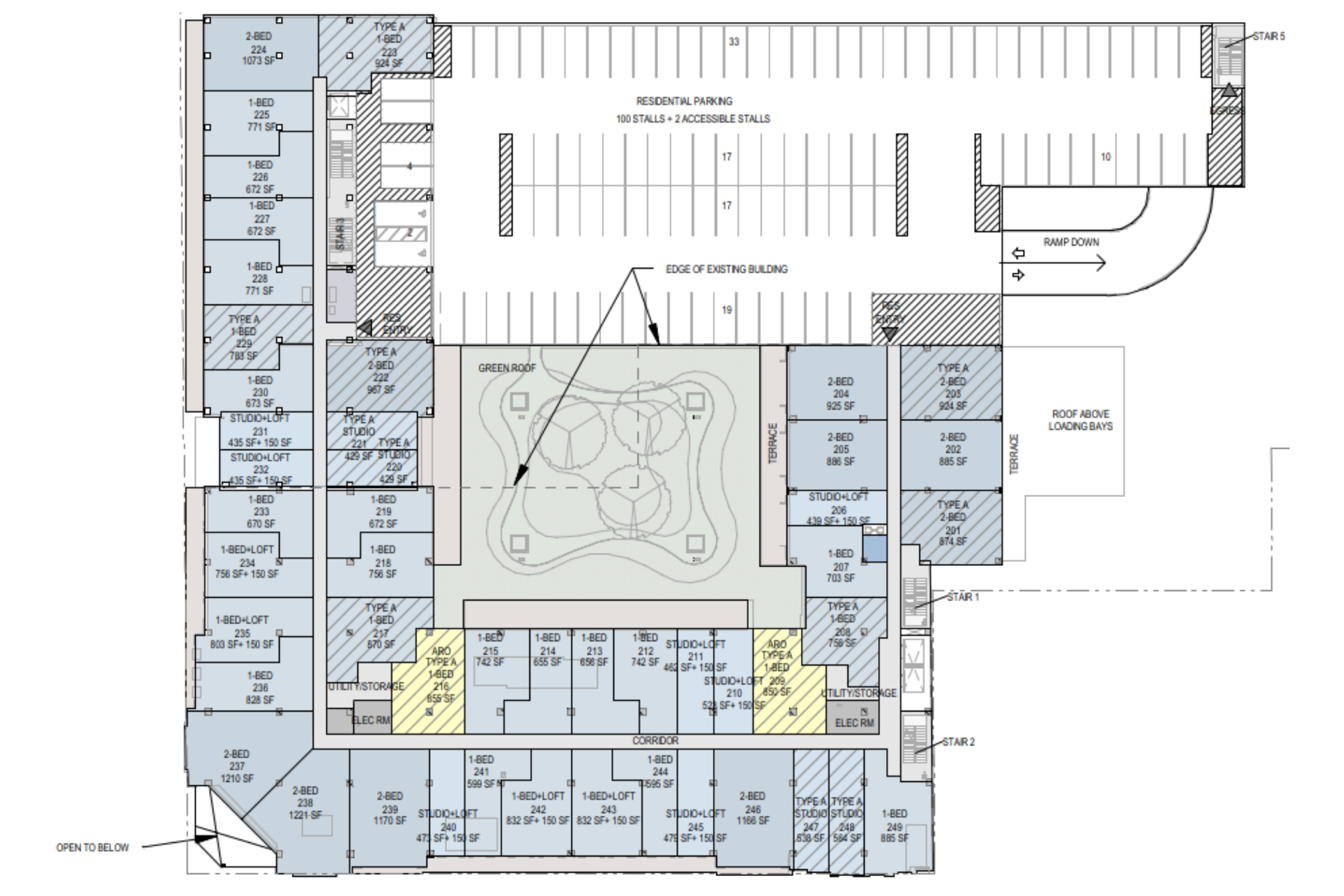
4712 W Irving Park Road Second Floor Plan
Other features within the development will include a rooftop amenity level for residents. Plans for this common area include a glass-enclosed lounge area as well as an outdoor rooftop pool deck. For parking, the approved plans also call for a total of 275 spaces that will serve both the residential and retail components.
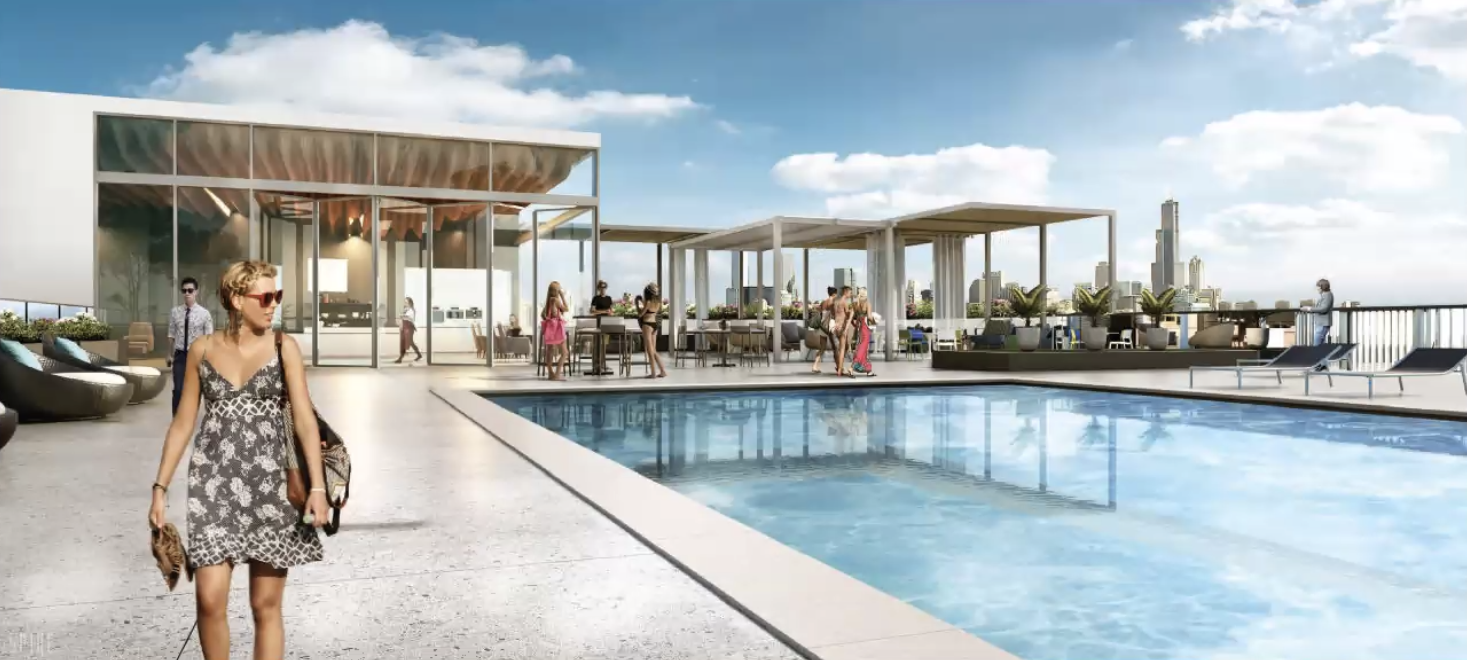
Fifth-floor loft unit. Rendering via Novak / MG2
As for nearby transit, bus service is available for Routes 54, 54A, 56, and 80, all of which are at the adjacent intersection of Irving Park Road, Milwaukee, & Cicero. The closest Metra rail service is Grayland station via a 10-minute walk southeast. As for the CTA L, the Blue Line’s Irving Park station is a 20-minute walk east.
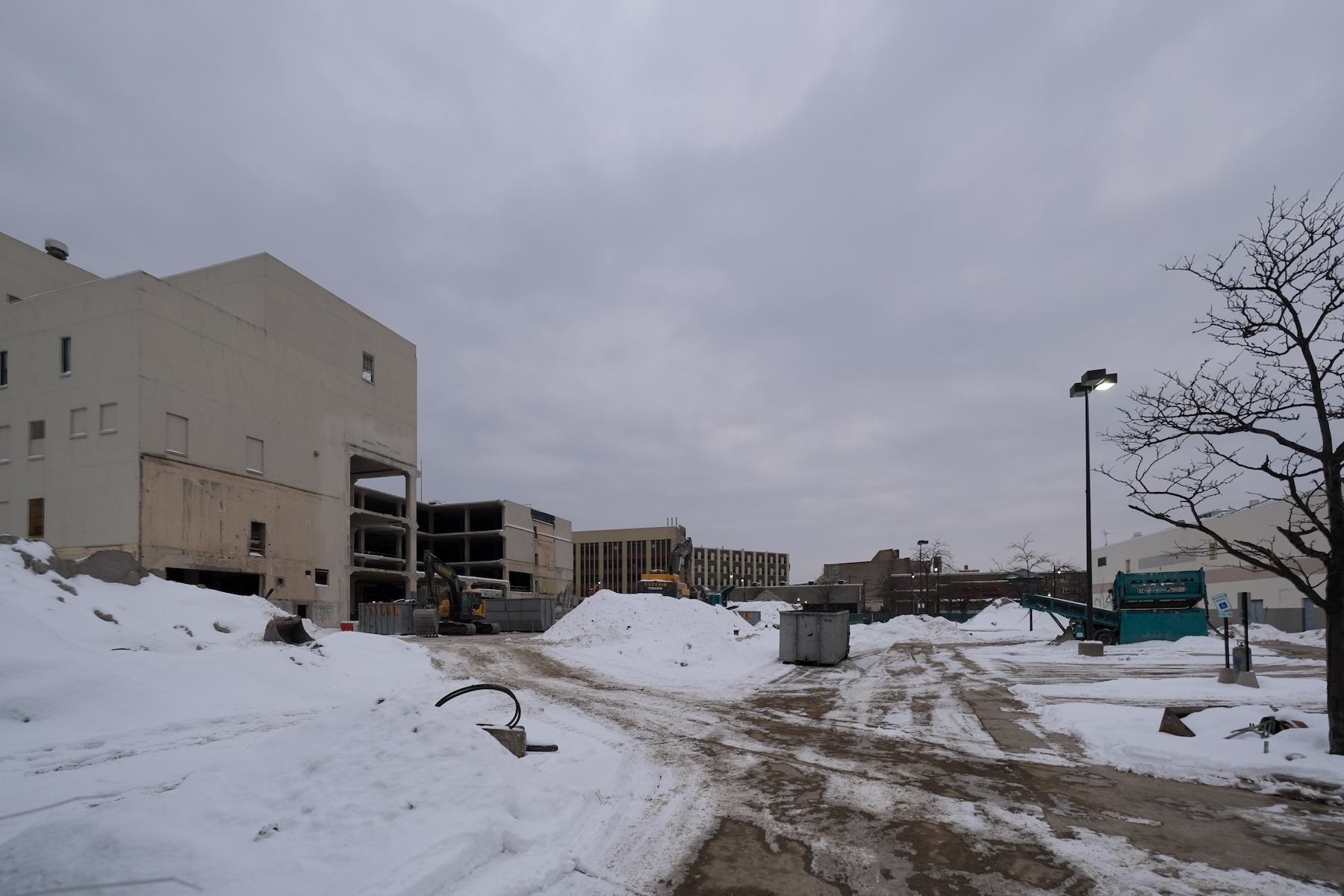
4712 W Irving Park Road. Photo by Jack Crawford
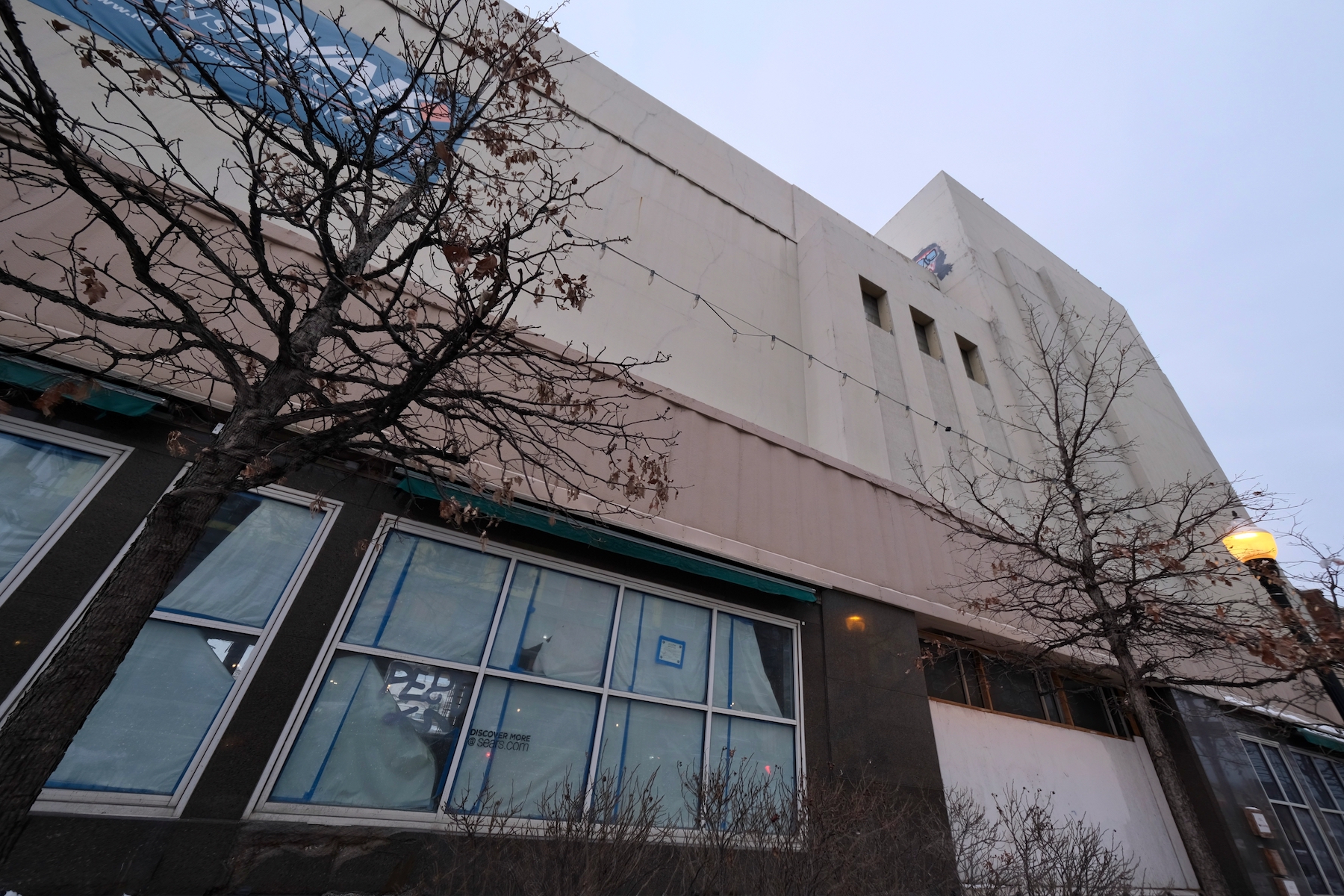
4712 W Irving Park Road. Photo by Jack Crawford
No construction permits have yet been filed or issued, though the timetable for this redevelopment project has penned an opening date for next year.
Subscribe to YIMBY’s daily e-mail
Follow YIMBYgram for real-time photo updates
Like YIMBY on Facebook
Follow YIMBY’s Twitter for the latest in YIMBYnews

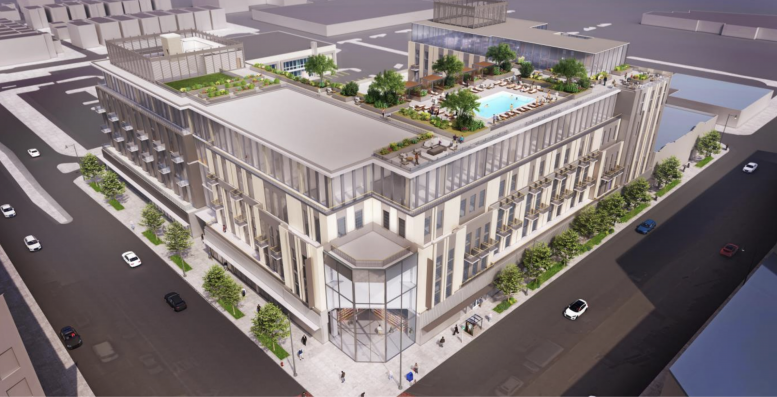
That dead wall in the renderings along Cuyler Avenue does anything but “enliven” the Six Corners. The architects should be required to activate that wall. This is not suburbia. This is not how you create vibrant pedestrian oriented spaces.
thought the same
Bravo to reuse and activating an important corner…..can’t see the dead wall from where I view? I fear based on the basic apt layouts that there will be windowless bedrooms, which is becoming a feature in Chicago buildings.
It’s illegal in to have a windowless bedroom in Chicago. Perhaps you’re suggesting small windows will be installed in the bedrooms of this development?
Many lofts have windowless bedrooms in the west loop and elsewhere. I thought it wasn’t permitted also but …
I have wonderful memories of the true Six Corners from the mid 60’s
Same here. I grew up about 4 blocks north of Six Corners just off Milwaukee ave. 1970-1975 I read that Six Corners was the busiest business district in Chicago outside of the actual downtown Chicago. This is back in its
heyday early 40s?
Love the hard hats in old photo! Where was osha!😆😆😆😆
Six affordable units!
What’s the timeline for availability
Hi Rocco, this was originally supposed to complete by next year. However, there has been a stop work order from the city, so it could be delayed into 2024