Updated renderings have been revealed for a mixed-use development at 630 S Wabash Avenue in the South Loop. The project which was revealed late 2021 is located just south of the intersection with E Harrison Street replacing a vacant lot with a new high-rise. Leading the concept are developing partners Melrose Ascension Capital and DAC Developments who are working with local architecture firm Antunovich Associates on the tower’s design.
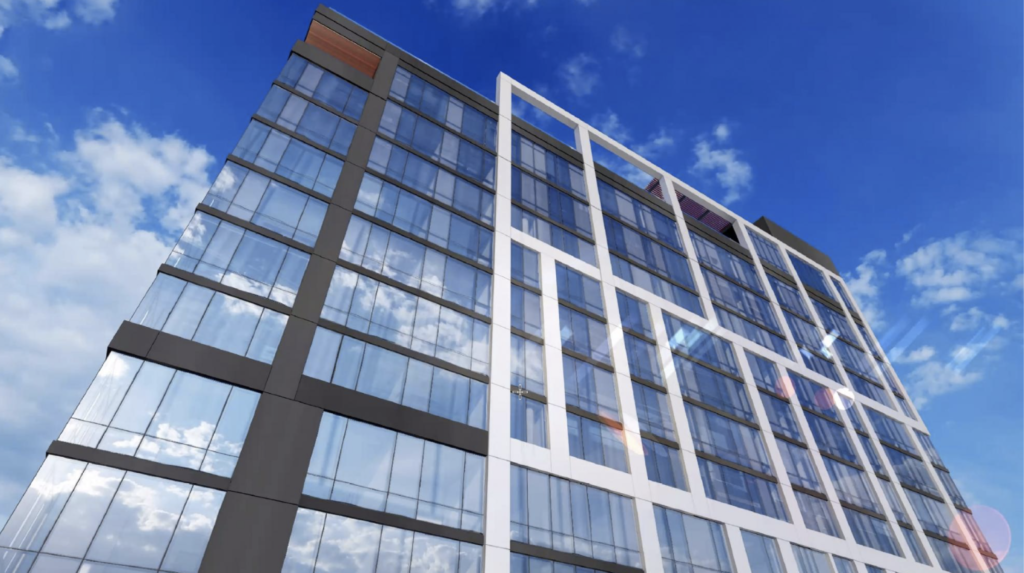
Updated rendering of 630 S Wabash Avenue by Antunovich Associates
Although much of the project has remained the same, the building has received a one-story height increase and is now topping out at 19 stories and 218 feet tall. The revision also saw a small increase in units from 151 to 164 residential units split into 80 studios averaging 500 square feet, 24 two-bedrooms averaging 800 square feet, and 60 four-bedrooms averaging 1,200 square feet.
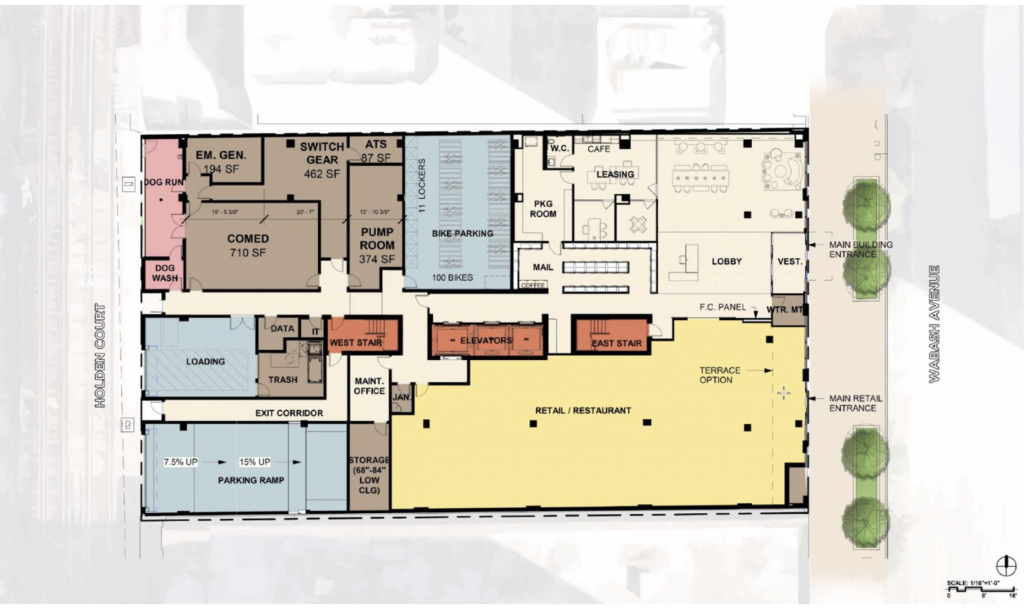
Updated floor plan of 630 S Wabash Avenue by Antunovich Associates
Unique to the building is focus on students and young professionals with the original concept being co-living and student housing, meaning individuals could rent single private rooms in a larger shared apartment. While it is unclear if this will still be the case moving forward, rent prices were recently revealed to be $1,700 to $2,100 a month for studios, $3,000 a month for the two-bedrooms, and nearly $5,000 a month for the four bedrooms per an article on Urbanize.
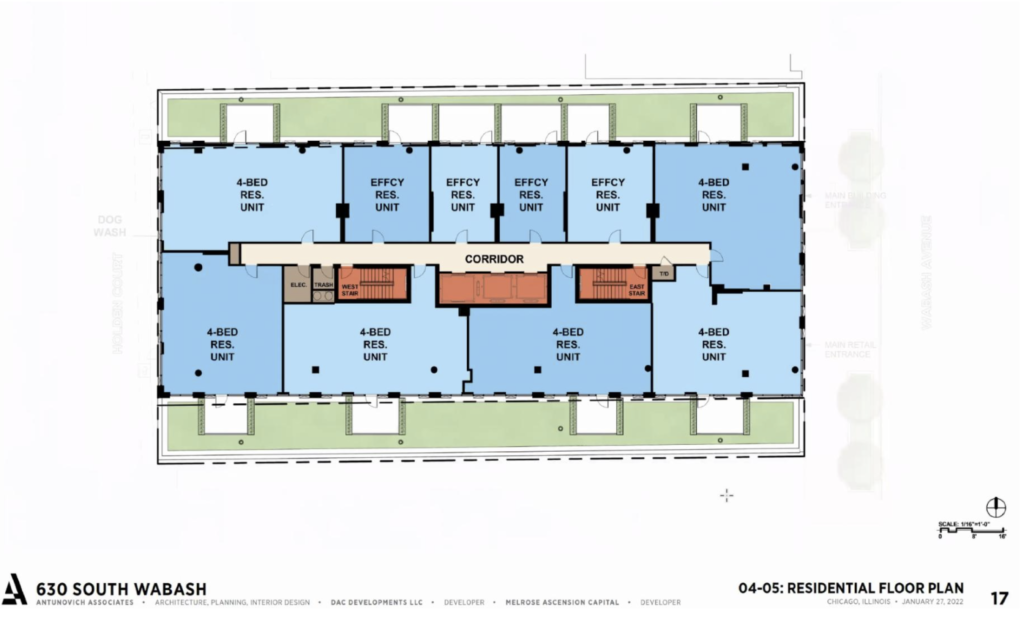
Updated floor plan of 630 S Wabash Avenue by Antunovich Associates
The building’s ground floor will hold roughly 4,100 square feet of retail space on S Wabash Avenue, a residential lobby, and an entrance to the 64-vehicle parking garage. Residents will also have access to 100 bicycle parking spaces, a 2,000-square-foot co-working space, a large gym, a resident lounge, along with a large rooftop deck.
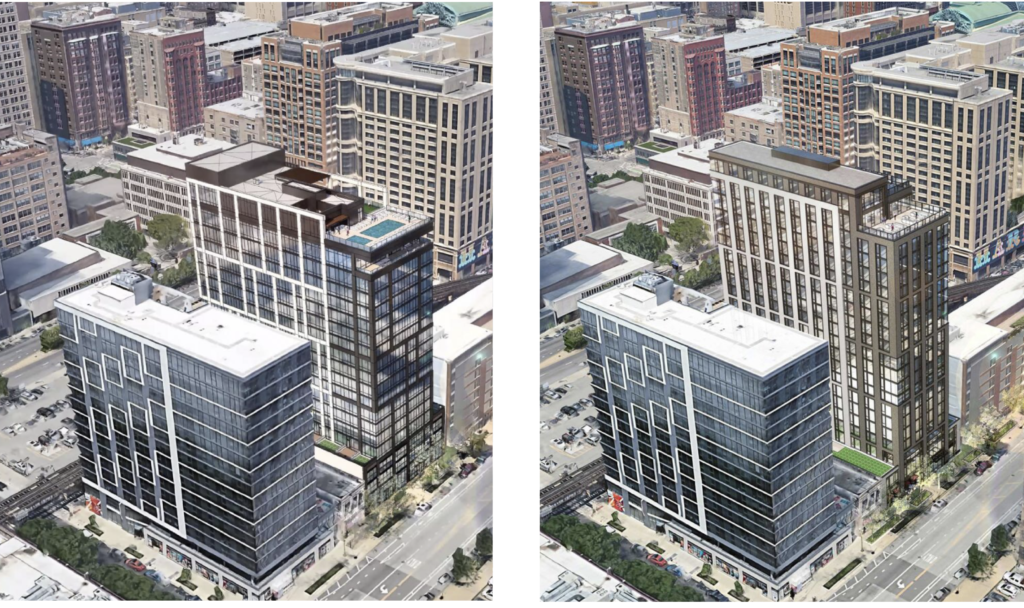
Updated (left) and previous (right) rendering of 630 S Wabash Avenue by Antunovich Associates
Perhaps the most major change is the structure’s new facade, with the materiality remaining roughly the same featuring mostly black and white metal panels accenting a glass curtain wall. Previously the heavy design relied on thick vertical strips subdividing the unit’s windows, while the new design has incorporated much more glass with thin metal strips forming rectangular quadrants across the facade. The top floor has also been altered with a new outdoor deck with a cantilever roof and part of the facade extending above the last floor.
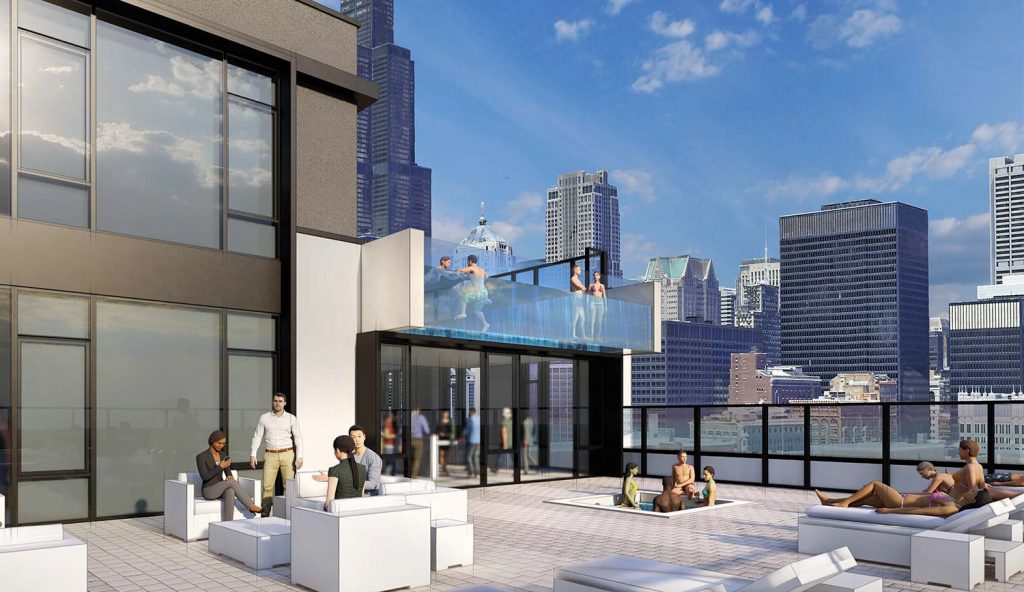
Previous rendering of rooftop pool of 630 S Wabash Avenue by Antunovich Associates
Residents will have access to plenty of transit options including the CTA Red Line Harrison stop and various CTA bus routes on S State Street via a three-minute walk. At the moment the developer has revealed that Focus Construction will serve as the general contractor with a ground-breaking expected at some point in 2022.
Subscribe to YIMBY’s daily e-mail
Follow YIMBYgram for real-time photo updates
Like YIMBY on Facebook
Follow YIMBY’s Twitter for the latest in YIMBYnews

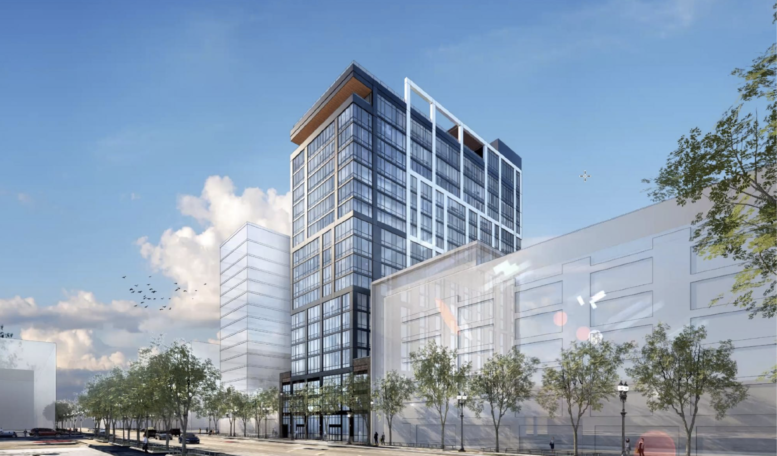
The design of the building gets worse, the materials look thinner and more arbitrary. Design Development should improve the building, value engineering ruins it.
Agree, the original design is more elegant and less mediocre. The new design makes it look cheaper, also roof is much uglier