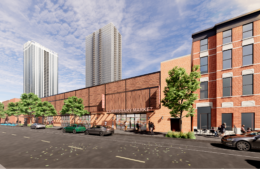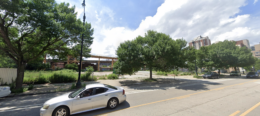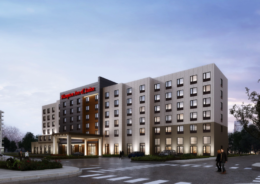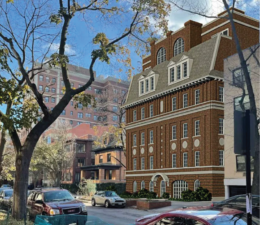Tenants Announced For Vacant Treasure Island Building In Old Town
A new tenant has been revealed for the long vacant Treasure Island grocery store building at 1639 N Wells Street in Old Town. Located just north of the intersection with W North Avenue, the large space is part of the larger area redevelopment led by Chicago-based Fern Hill. The building will receive a facelift led by GREC Architects who are working on the tower next door.





