This month, the Plan Commission will review an ambitious project led by VISTA Property Group, designed to significantly reshape the West Loop’s Fulton Market in the form of three mixed-use towers. Gensler is behind the design for this major new development, which will be divided into two separate phases.
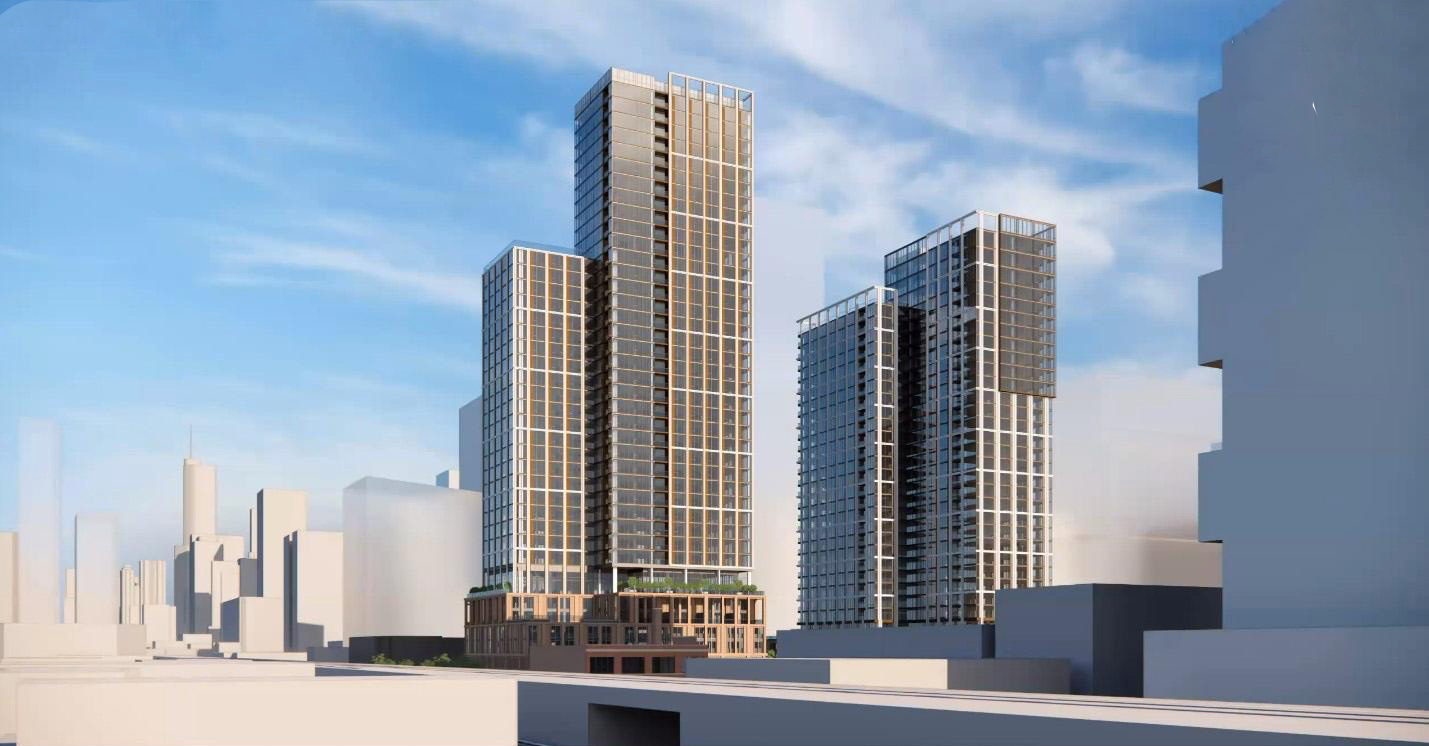
370 and 400 N Morgan Street. Rendering by Gensler
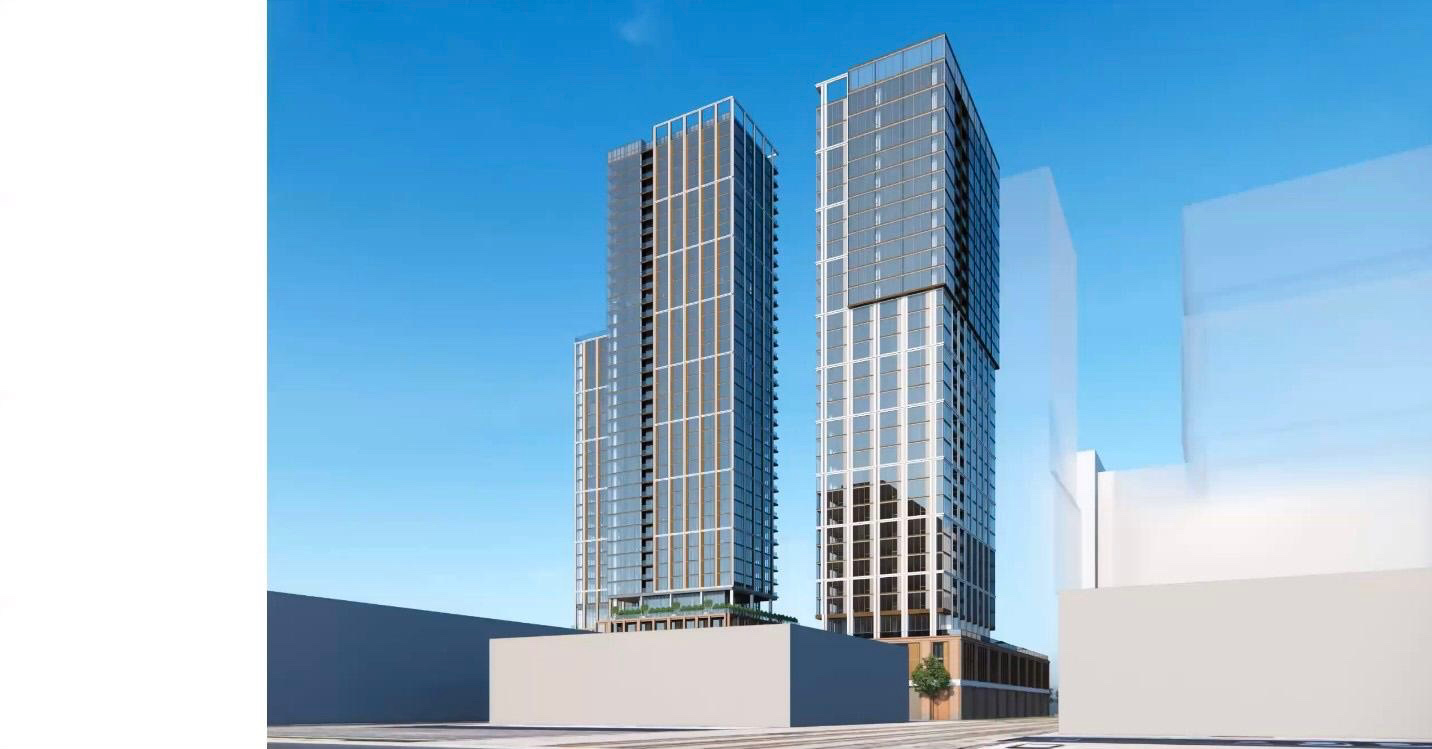
370 and 400 N Morgan Street. Rendering by Gensler
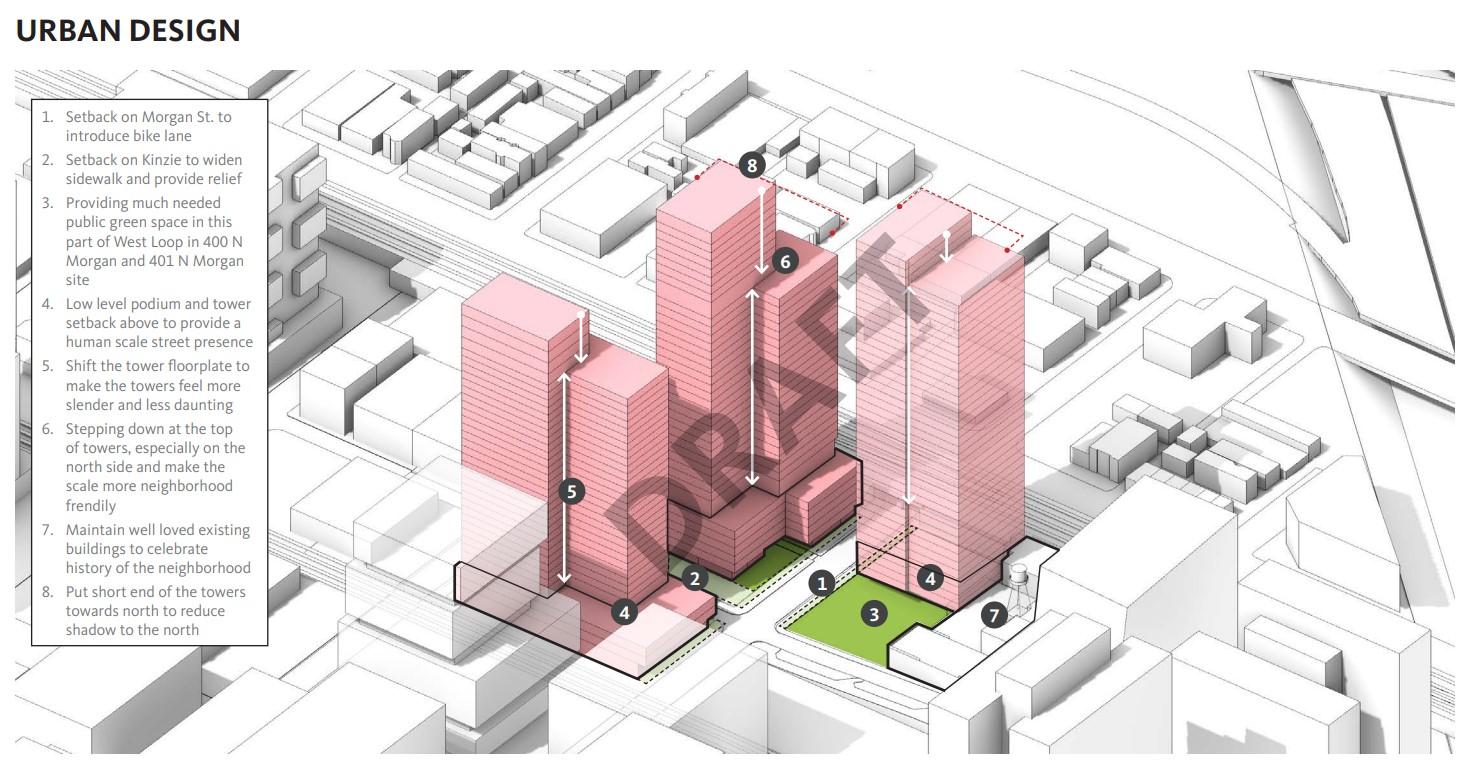
Massings for 370, 400, & 401 N Morgan by Gensler
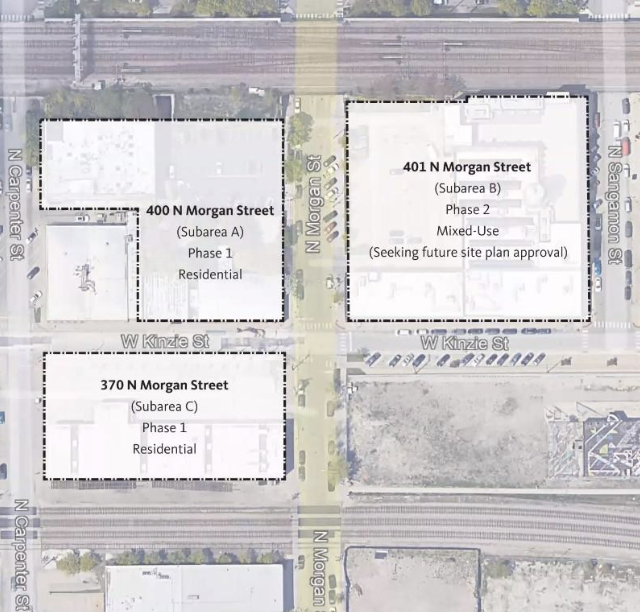
Parcel phasing map by Gensler
Situated at 370, 400, and 401 N Morgan Street, the project envisions transforming an area currently populated by surface lots and low-rise industrial buildings. The proposal includes three towers with a combined 1,450 units. These structures will be recessed from the road, allowing additional room for a bike lane along Morgan Street and a public park. The master plan will also integrate the existing structure of the Morgan Manufacturing building and a low-rise building at 413 N Carpenter.
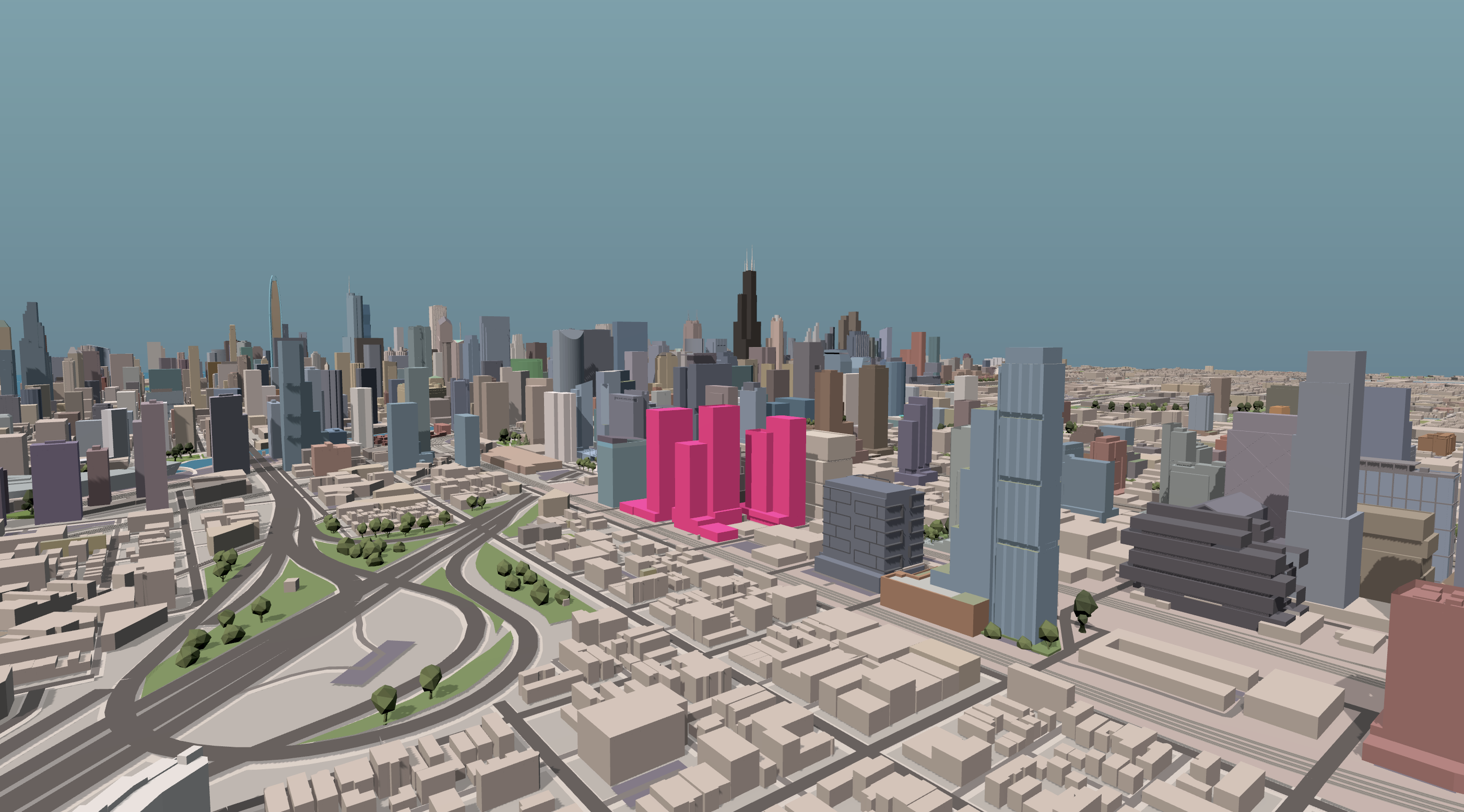
370, 400, and 401 N Morgan Street (pink). Model via YIMBY+
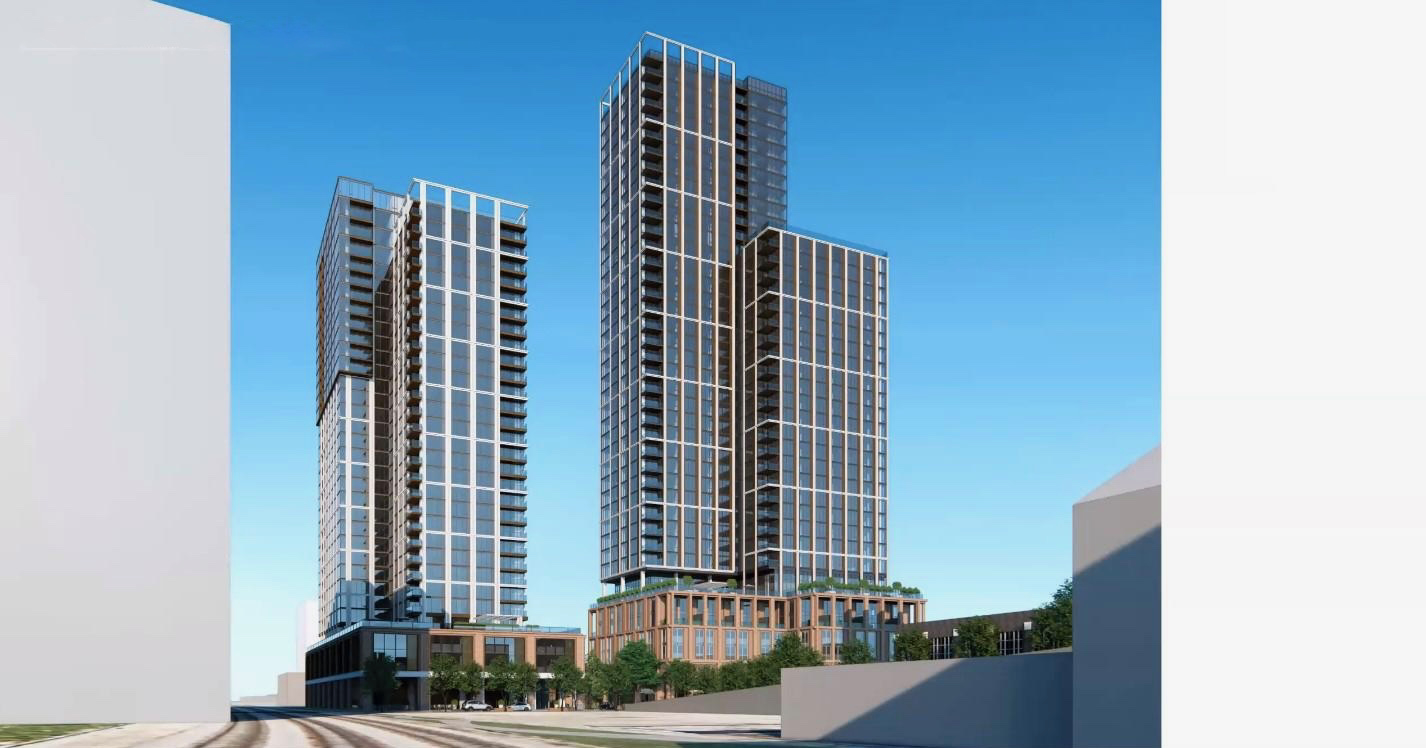
370 and 400 N Morgan Street. Rendering by Gensler
As part of the first phase and positioned furthest to the south along the Metra tracks, 370 N Morgan is set to rise 399 feet high and comprise 34 stories. The latest plans for the building call for 492 residential units as well as 10,000 square feet of retail space and 142 parking spaces in the podium. Meanwhile, the 400 N Morgan tower, the taller sibling from this first phase, will reach 450 feet across 41 stories. It plans to offer 478 residential units and host 4,800 square feet of retail space, while the podium will accommodate 123 parking spaces.
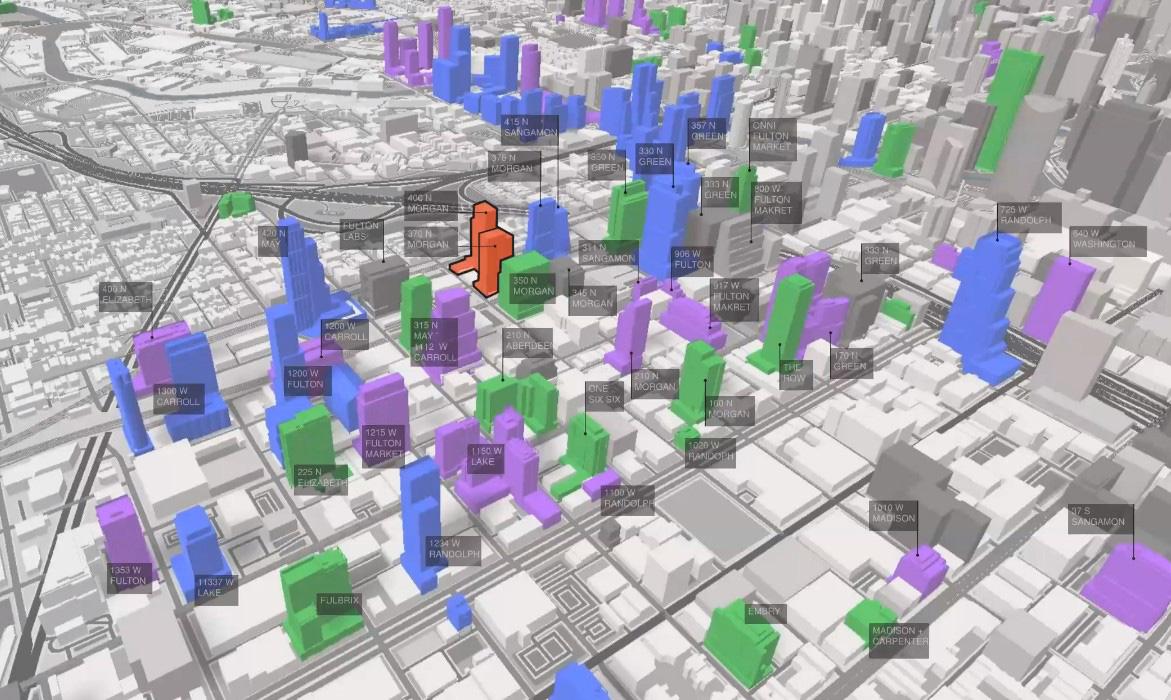
370 and 400 N Morgan Street (orange). Model via YIMBY+, information overlay by Gensler
Details for the third tower, situated at 401 N Morgan, are still being finalized as part of a subsequent second phase. Preliminary plans suggest a 45-story structure reaching 475 feet, housing 480 residential units, minor retail space, and 65 parking spaces.
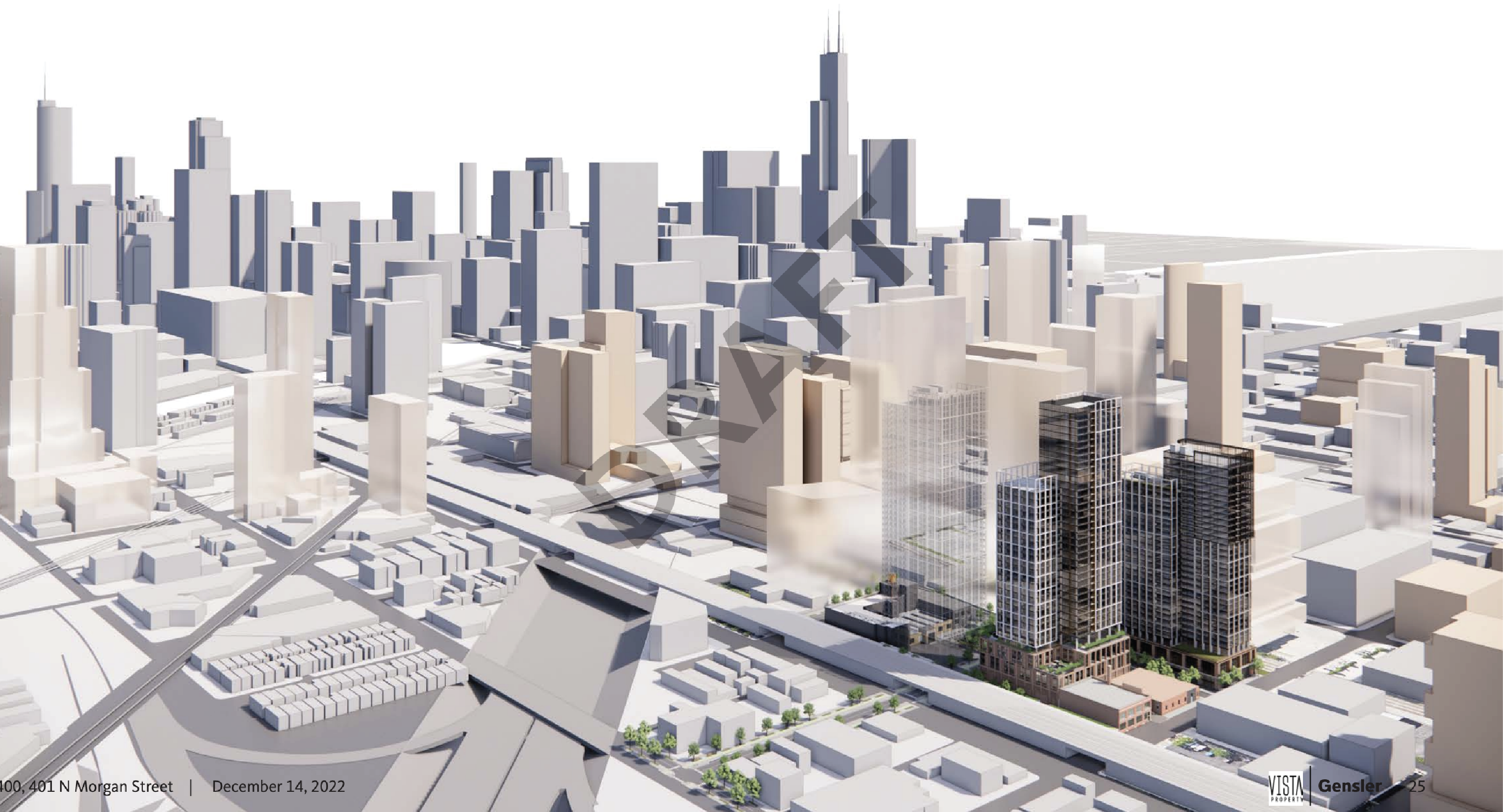
Renderings of 370-401 N Morgan development by Gensler
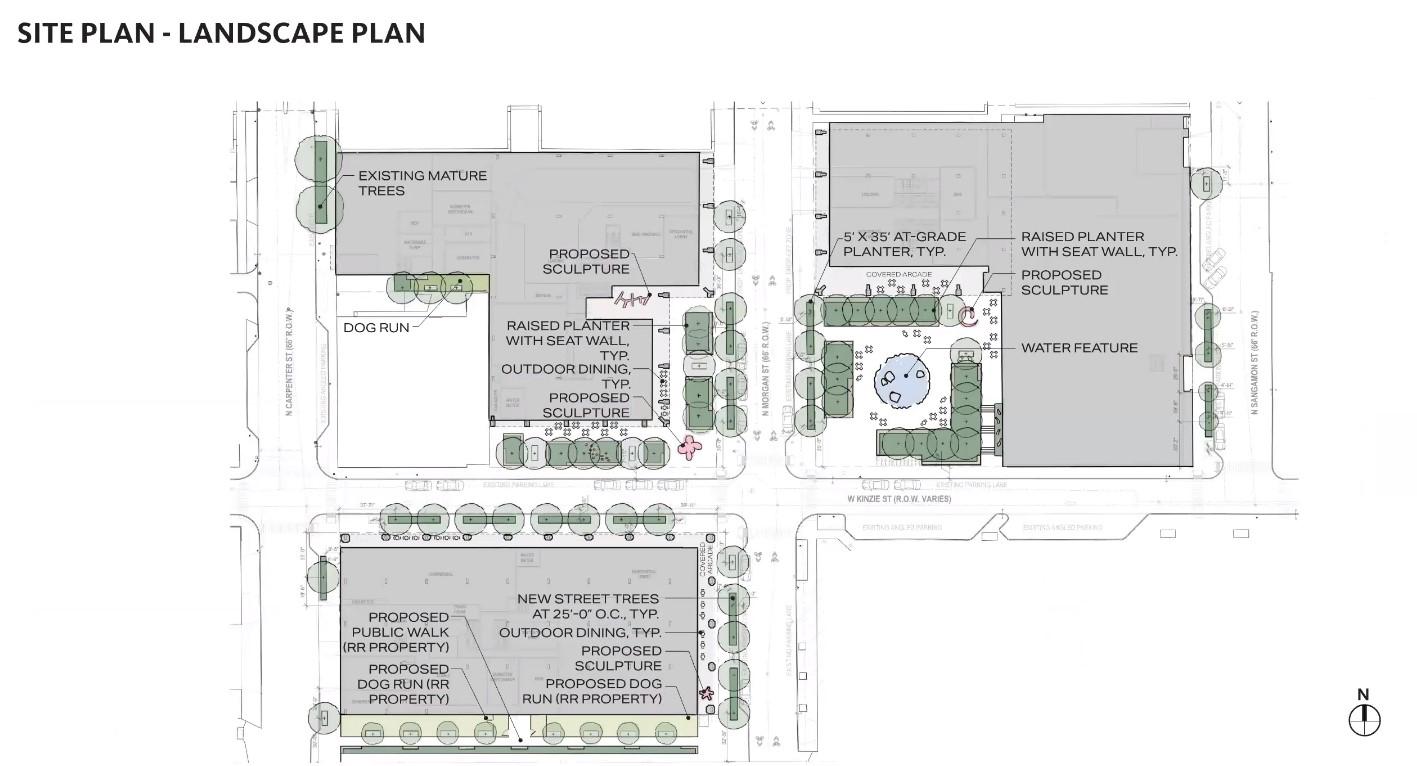
Landscaping for 370, 400, and 401 N Morgan Street by Gensler
The developers have set aside a substantial part of the 401 N Morgan block for a communal park, while recent blueprints also indicate a slender walkway and a dog park next to the Metra rails. Additionally, the team has plans to adorn the outdoor squares with a selection of curated sculptures and public art. To complement these outdoor areas and further encourage pedestrian traffic, the buildings will orient the retail and residential entries facing the intersection.
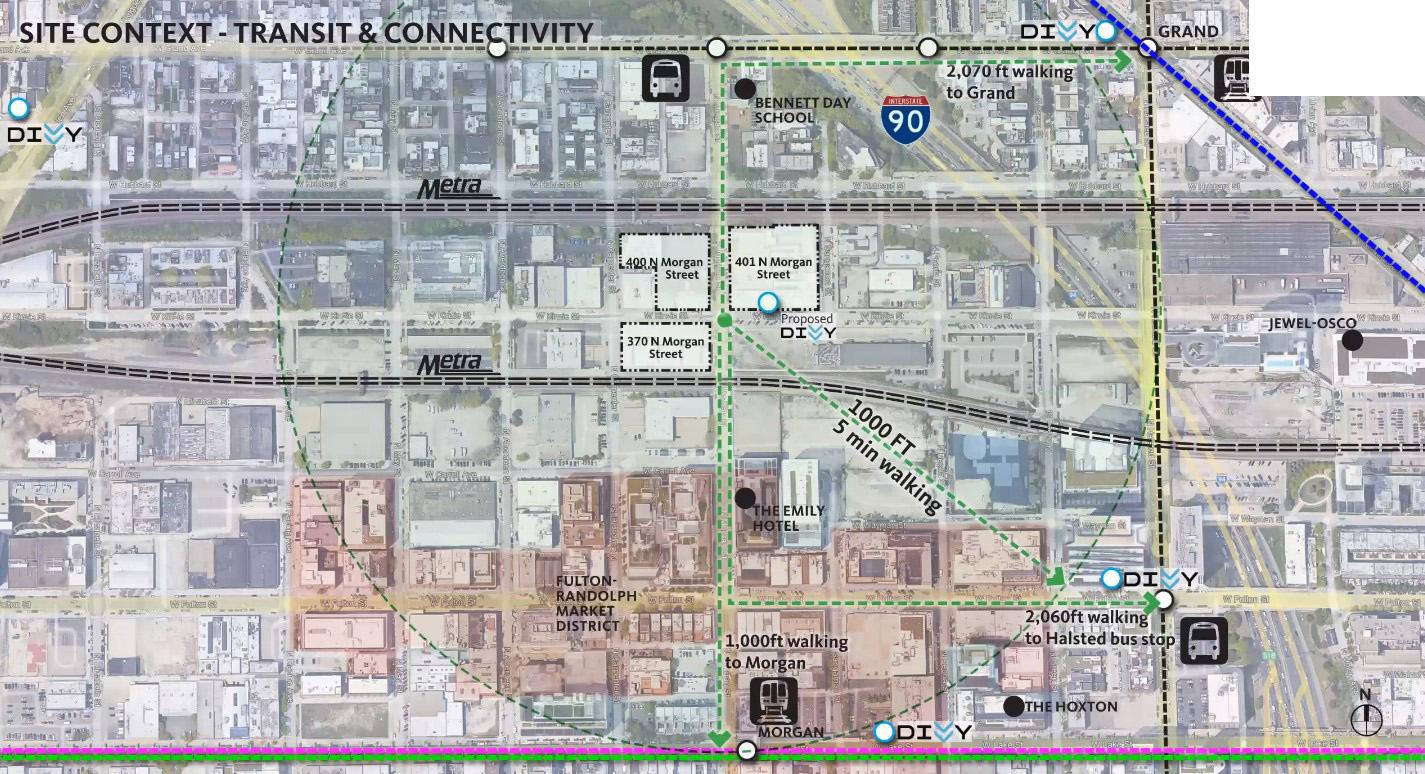
Site context and transit map by Gensler
As for transit, the development is located near several bus lines, including Routes 8, 20, 56, and 65 all within walking distance. The Green and Pink Lines’ Morgan Station, meanwhile, is accessible within a five-minute walk south.
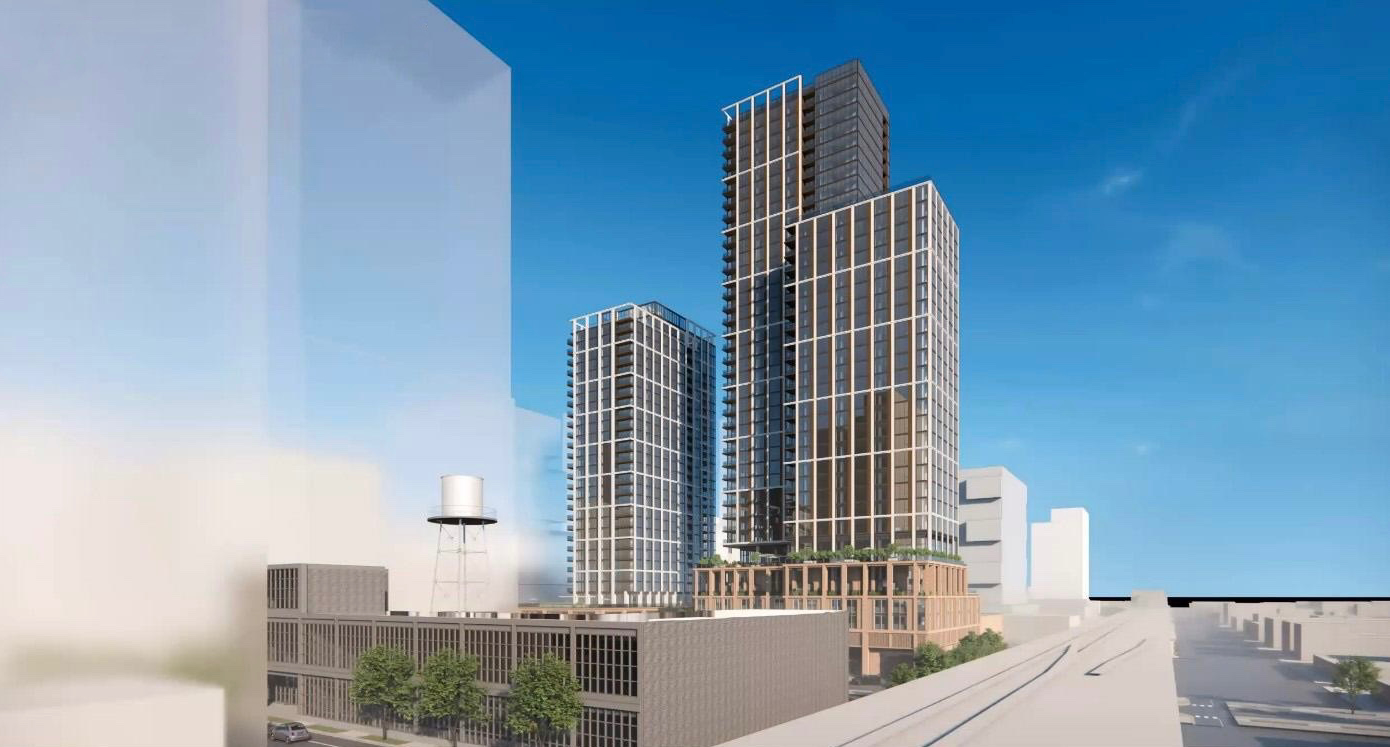
370 and 400 N Morgan Street. Rendering by Gensler
As noted by Urbanize, the proposal involves transitioning several parcels currently zoned as DS-5, C1-5, and M2-3 to a consolidated DX-7 designation for planned development. To achieve the required FAR under this designation, the developers plan to allocate $13.9 million to the Neighborhood Opportunity Fund. Pending endorsements for the project include those from the Plan Commission, Committee on Zoning, and City Council. A specific date for initiating construction is not yet established.
Subscribe to YIMBY’s daily e-mail
Follow YIMBYgram for real-time photo updates
Like YIMBY on Facebook
Follow YIMBY’s Twitter for the latest in YIMBYnews

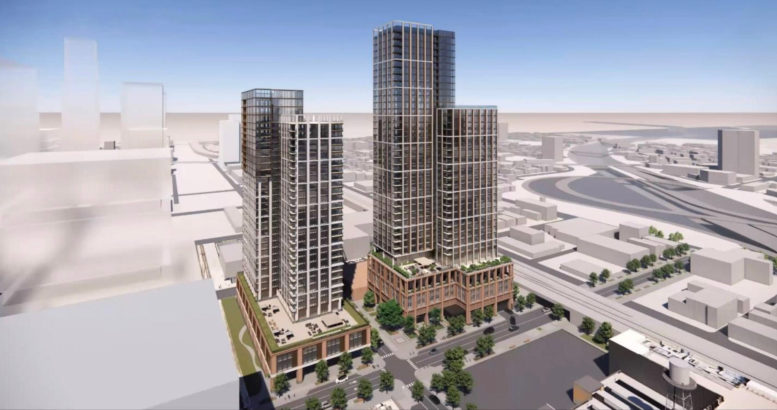
I like this a lot, this should be standard. Reasonable podiums, reasonably low amounts of car parking compared to total units, responsive architecture to the needs of the neighborhood and street experience as a pedestrian. This is a livable development for a modern Chicago neighborhood.
Thank you Gensler, more of this please!
It befuddles me that all of this awesome density is being approved, yet the City had zero forethought to secure a block for open and unfettered green space an a significant park for future generations of this new city within a city. Maybe capping the Kennedy will remedy that oversight?
Agree with River Otter. I love the new construction and the development in west loop, it really is becoming a great hub to live/work/play, but the lack of green space is making it less livable.
Something simple in West Loop (like Lake Shore Park in Streeterville) would go a long way.
Traffic is already horrible over here. New buildings at Green & Kinize and then this and a future project on May Street— equals A TRAFFIC NIGHTMARE. These little streets simpley can’t hanlde this traffic. Zero planning yet a Giant Rubber Stamp for the developers.
“As for transit, the development is located near several bus lines, including Routes 8, 20, 56, and 65 all within walking distance. The Green and Pink Lines’ Morgan Station, meanwhile, is accessible within a five-minute walk south.”