The 24-story mixed-use building at 360 N Green Street, after reaching its 399-foot height, is approaching the completion of its facade installation. Located in the Fulton Market district, this building is developed by Sterling Bay, a company with several nearby properties at different stages of development. It will include offices, 5,400 square feet of retail space, and tenant amenities across 500,000 square feet.
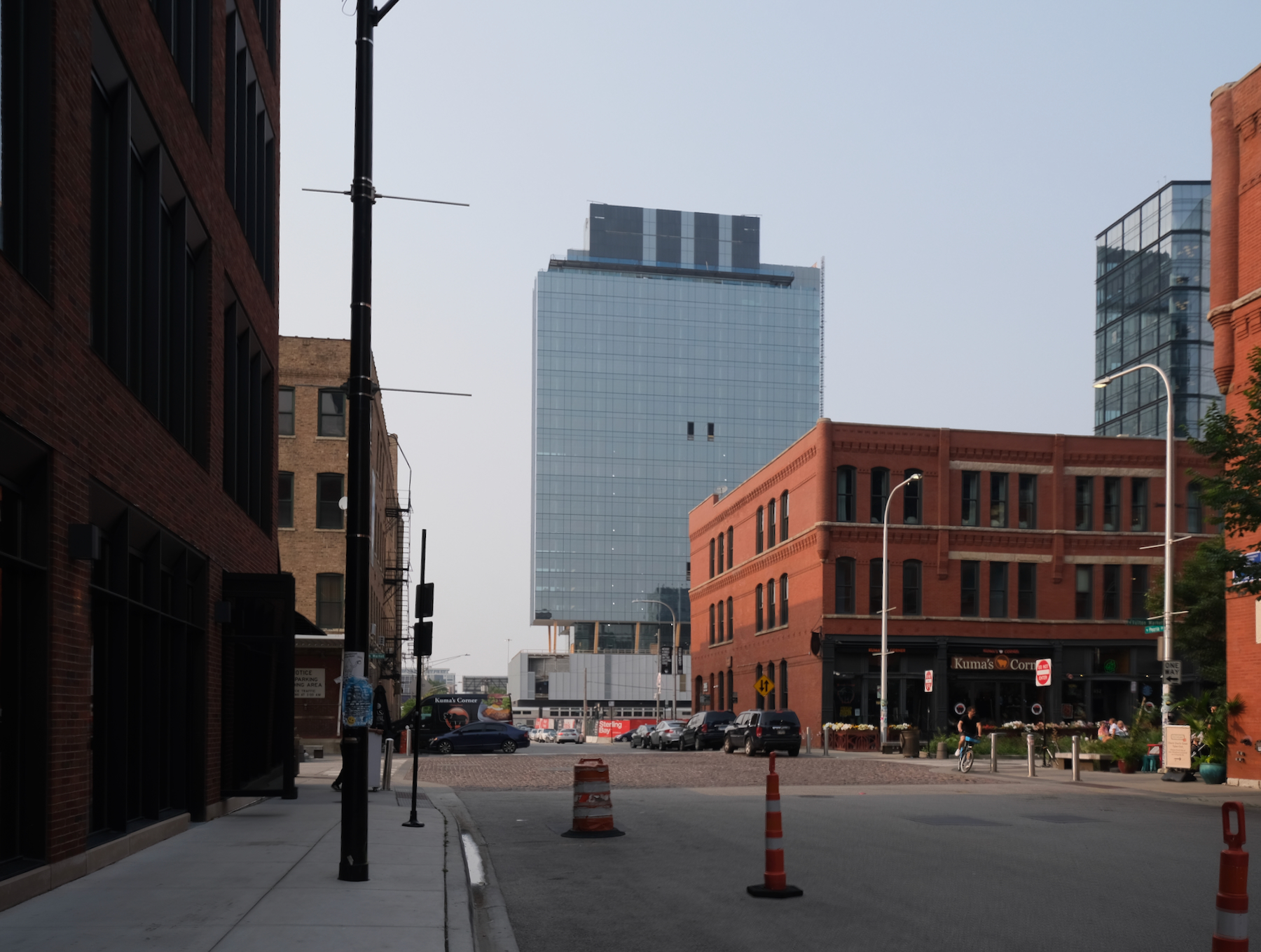
360 N Green Street. Photo by Jack Crawford
The building stands among the tallest in the district. The Boston Consulting Group, a global management consulting firm, has been confirmed as the anchor tenant set to lease 250,000 square feet.
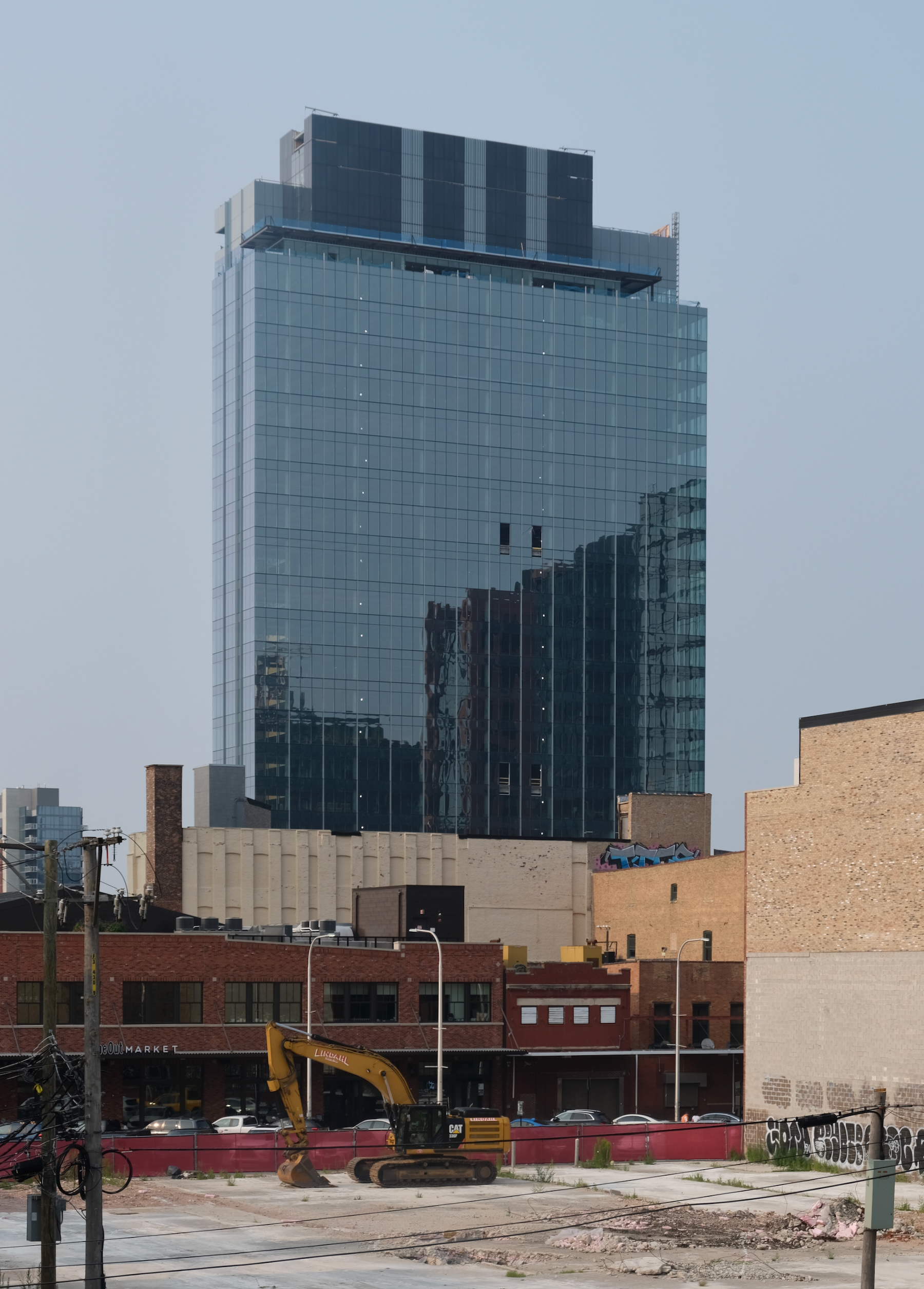
360 N Green Street. Photo by Jack Crawford
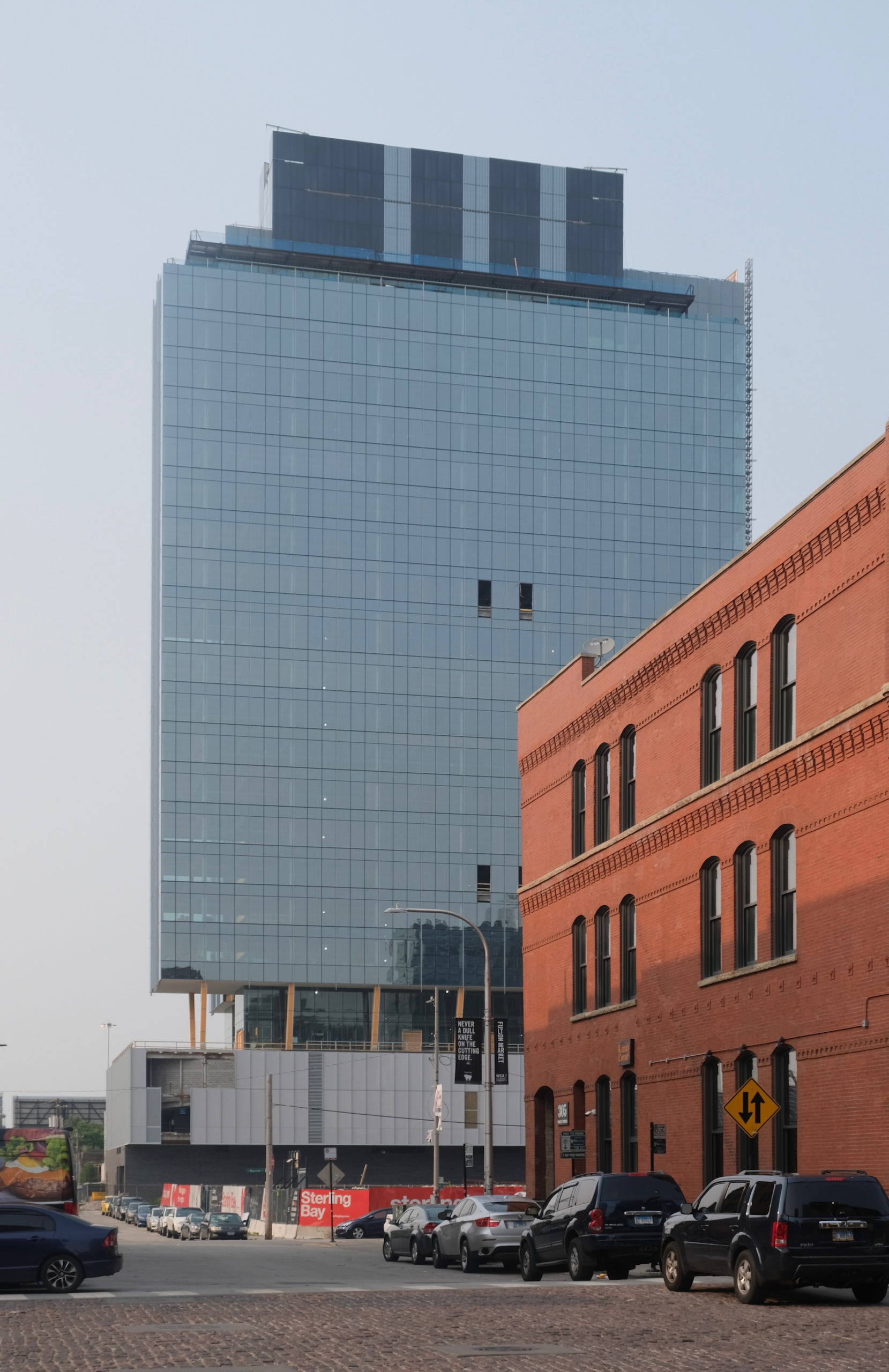
360 N Green Street. Photo by Jack Crawford
The ground floor of 360 N Green Street is planned to host a variety of retail and dining options, thereby contributing to the commercial expansion of Fulton Market. The building’s amenities will include a rooftop terrace, fitness center, conference center, bicycle storage room, and a lobby lounge.
The design concept by Gensler mirrors the steady transformation of the Fulton Market area from a low-rise meatpacking district to a modern urban district over a decade. The building, positioned at the northeast corner of W Fulton Market Street and N Green Street, features a glass and metal exterior. The design showcases visible V-shaped trusses, an element of structural expressionism, and an engaging facade created by different corner extensions.
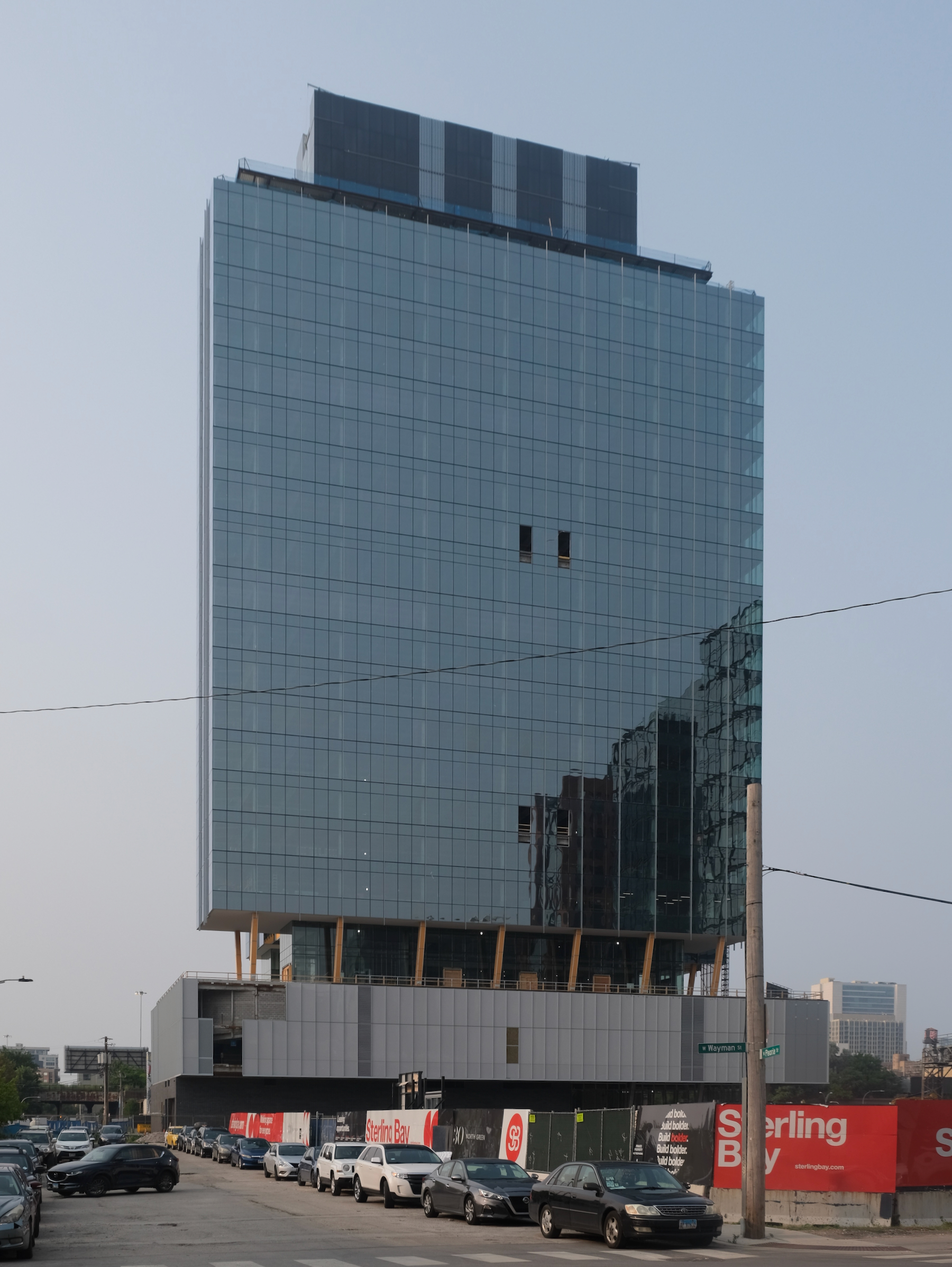
360 N Green Street. Photo by Jack Crawford
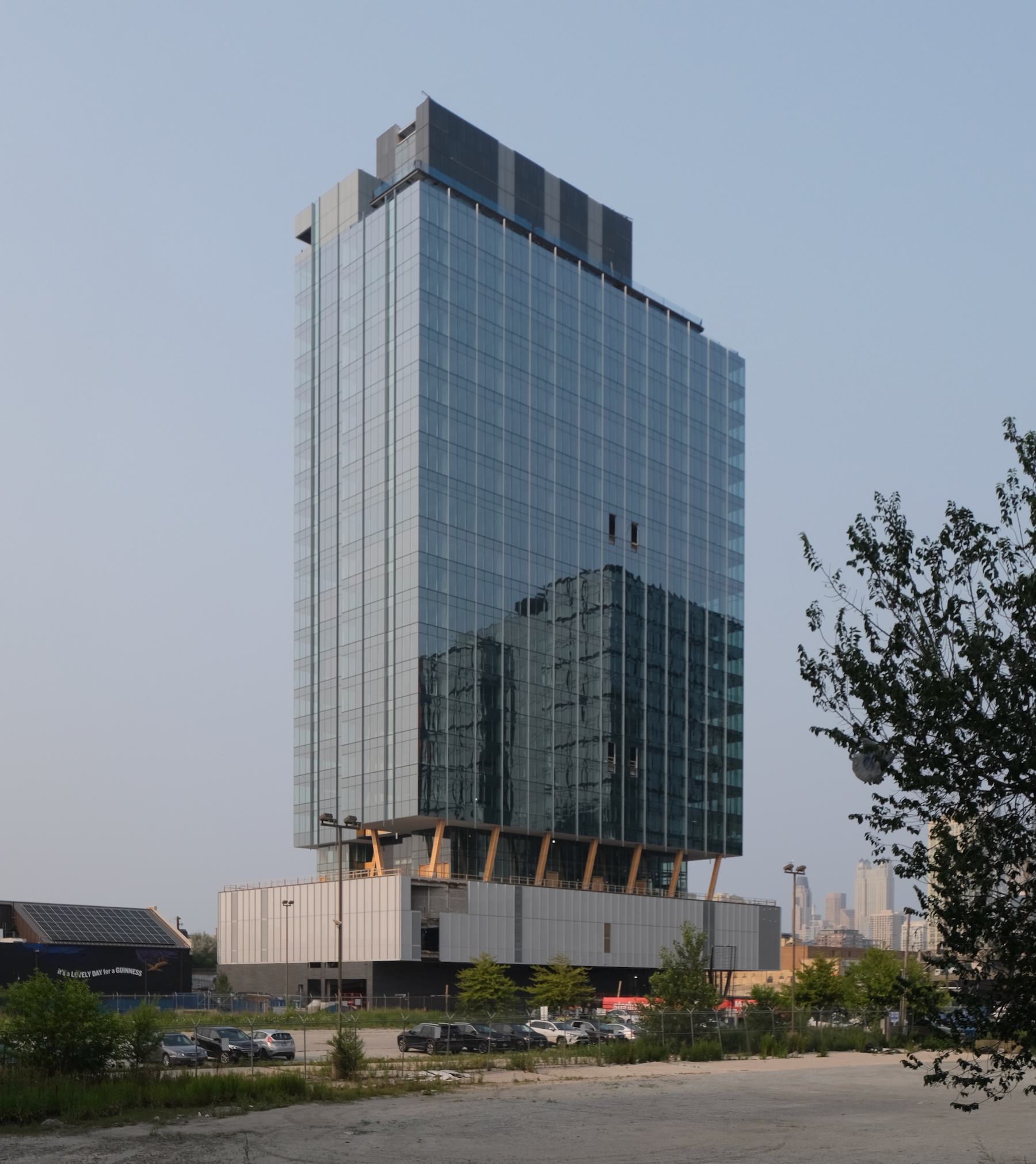
360 N Green Street. Photo by Jack Crawford
The building also incorporates a podium garage with 90 parking spaces. Local bus routes, including Route 65, Route 8, and Route 56, are all within a five-minute walk. In addition, the CTA Morgan station serving the Green and Pink Lines, and the Grand station serving the Blue Line are both accessible within a 10-minute walk.
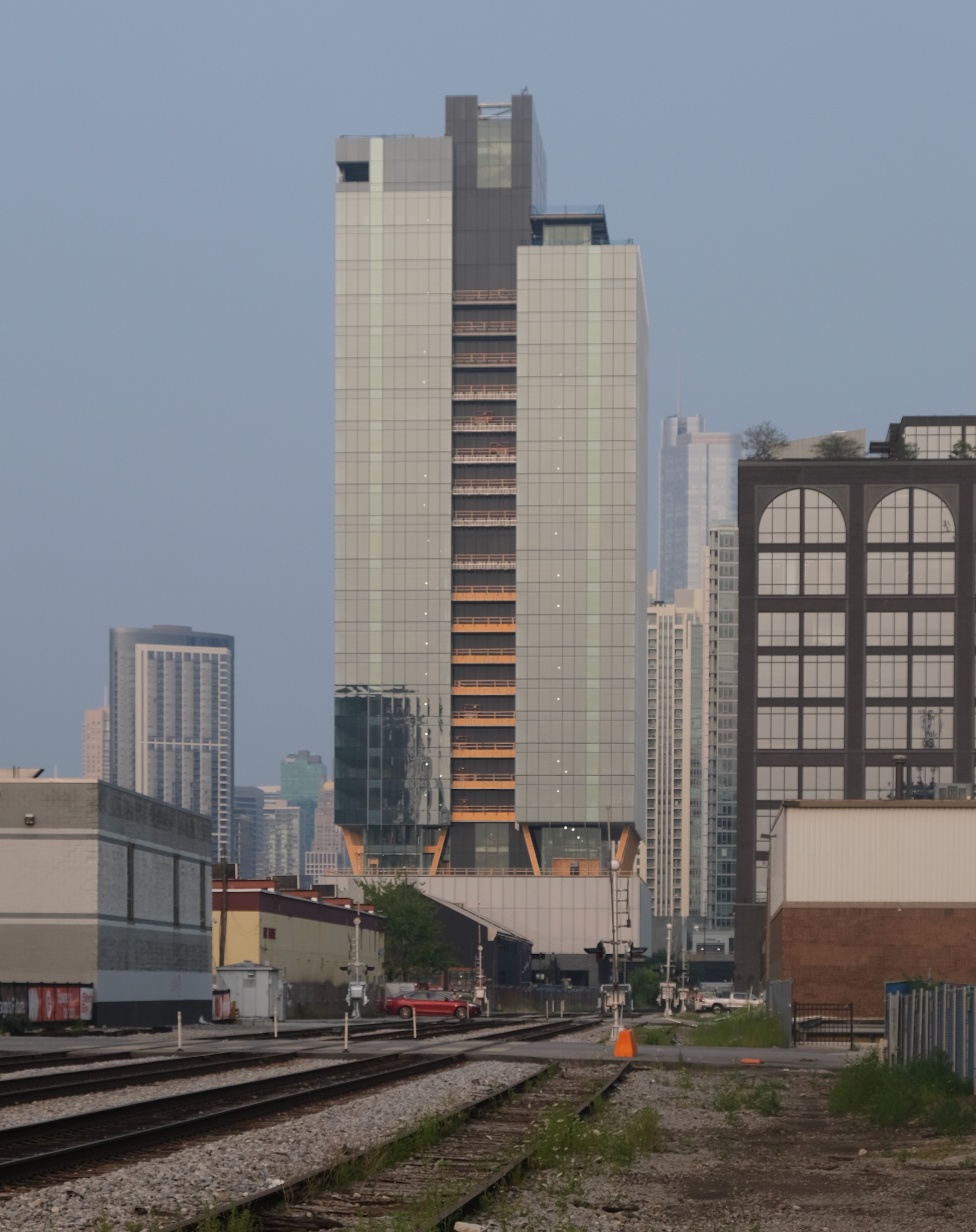
360 N Green Street. Photo by Jack Crawford
Power Construction is managing the construction process. The completion of the mixed-use tower is anticipated by 2024, with the lease of the Boston Consulting Group scheduled to begin in 2025.
Subscribe to YIMBY’s daily e-mail
Follow YIMBYgram for real-time photo updates
Like YIMBY on Facebook
Follow YIMBY’s Twitter for the latest in YIMBYnews

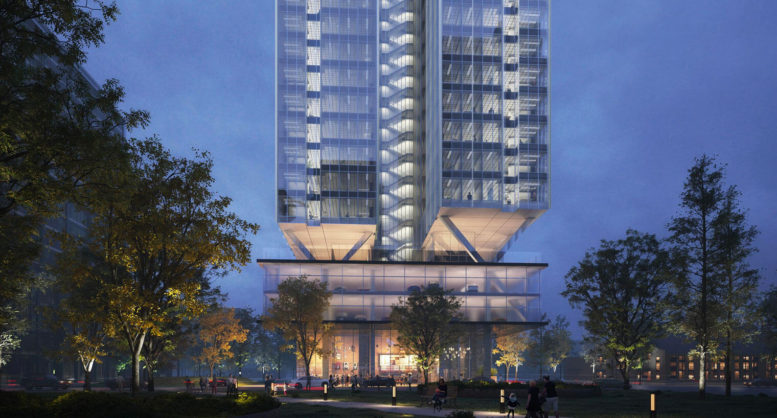
Woof, that podium is a dog
Its really quite bad
Is it glass like the render or just light gray metal????
If I remember correctly last time I walked past it, I looks like its a gray/white glass wrapping but not 100% sure. Either way its still ugly
look at that podium, look at that mechanical penthouse. W-O-O-F!
If a picture showcasing Gensler’s bland corporate downfall was needed, this article documented it well. Every angle delivers the same lackluster intensity as mundane as receiving a handful of junk mail.
Trees big enough to hide the base are the only saving grace.
It looks like a generic high rise on top of a Costco where all they sell are cars. Cars destroy neighborhoods and turn them into forgettable, noisy and even dangerous places.
I gotta agree with the people. The renderings were much better. But I am still glad that something somewhat tall was constructed.
It is truly horrendous when you stand by the new Guinness building. Historic reuse, human scale, at grade, next to a loading dock, parking access, and podium.
AWFUL. Whoever put this ugliness should be fired
Incredible how every single one of you complaining idiots can look at the rendering, then view the current build and assume the base is completed. No wonder you all spend your time commenting negatively on articles for places you probably will never step food in. Smh.
Why would stepping foot in there even matter when it’s the exterior appearance to passersby that counts most?
A very confused combination of materials and massing. It lacks design rigor and critical thought.
I think this is a disaster. I actually had a lot of hope for this building given the renderings but boy was I wrong. The podium is horrendous, the crown looks horrendous and the rest is just bland. Maybe they still have a bit more lipstick to slap on this pig to make it look better but I fear that this is it.
Humans! Is this really necessary? We are better than this. Don’t vomit all over the design. Ok. I think this is a bit mean spirited. People are behaving like this a lot. Just mean. If you don’t like something then you don’t like it. That’s fine. But does everyone need to know that you don’t like the design? Yes. Ok then. Where’s your design contribution? Wow us. Please share with us how the building designer could have improved upon the result that you see today. If you have a better idea, share it. We can express an opinion without being mean about it. We can all be a bit kinder.
Dear, play nice.
Did they remove the connecting stairways behind the glass and just VE it into a bunch of balconies going across (last photo VS rendering)? Man that is just so lame