Construction continues to progress for a three-story commercial building located at 151 N Michigan Avenue in New Eastside. This project is a direct addition to the Millennium Park Plaza apartment complex adjacently north, and has been developed by BJB Partners. The development resides at intersection of Michigan & Randolph, formerly home to a single-story restaurant.
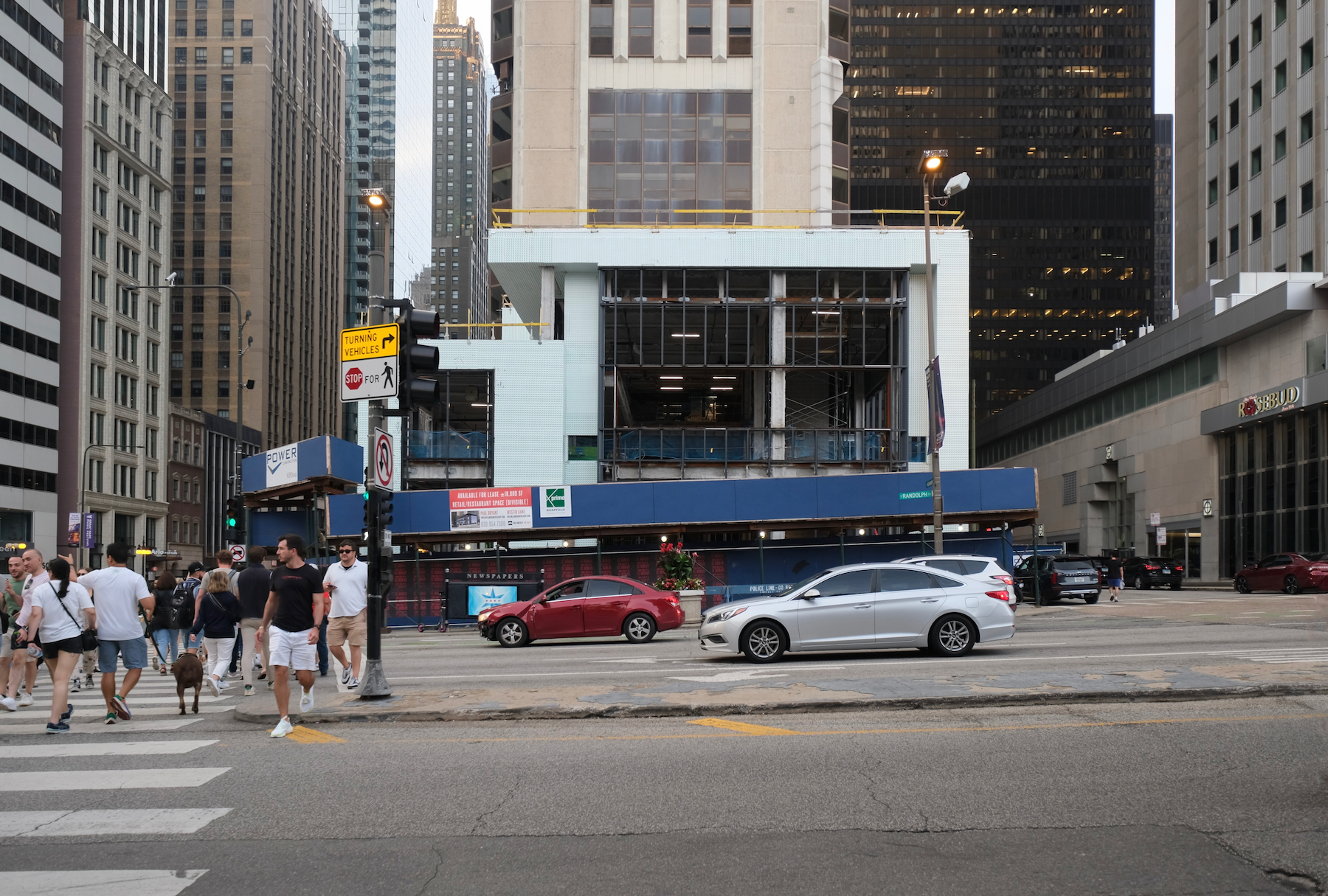
151 N Michigan Avenue. Photo by Jack Crawford
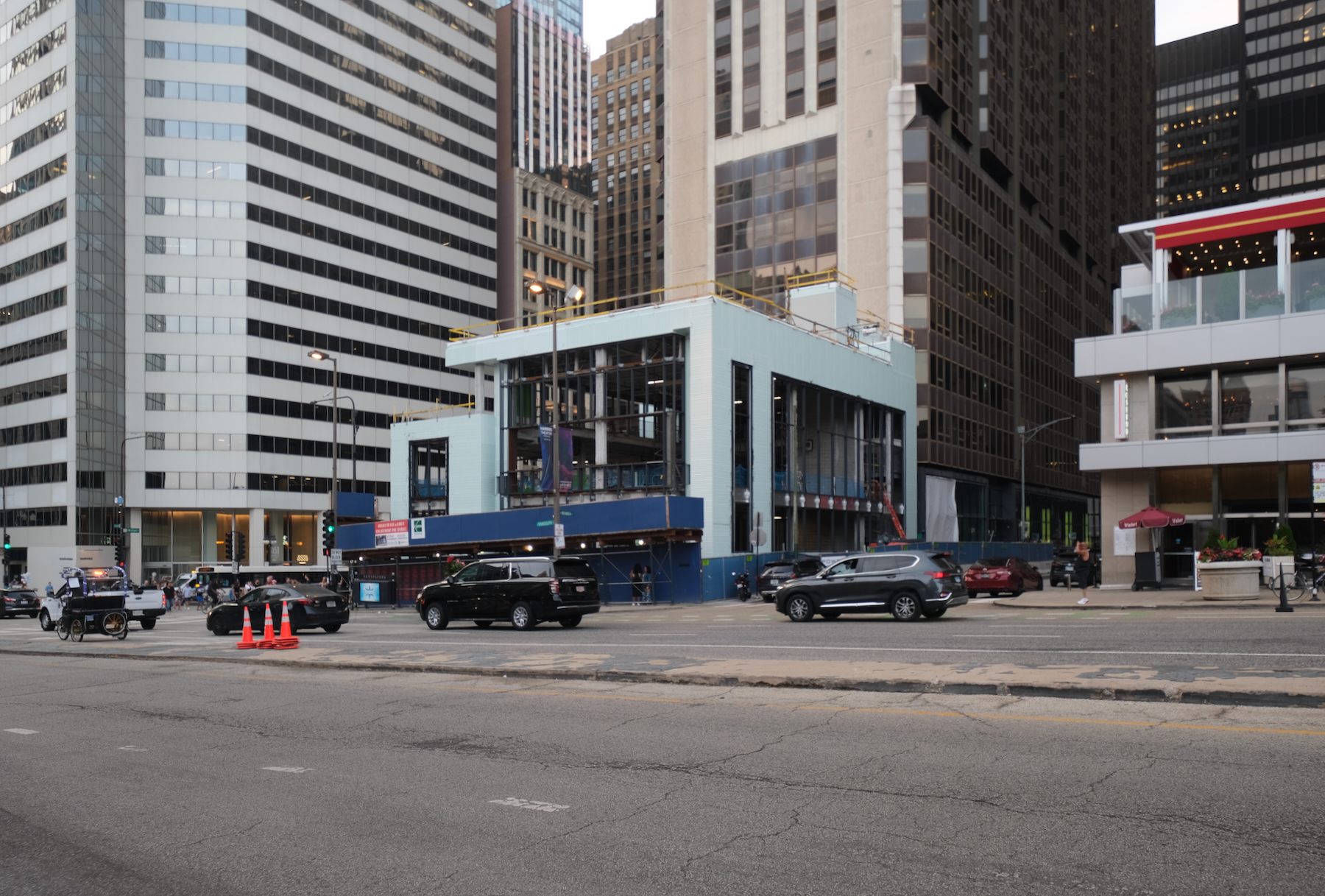
151 N Michigan Avenue. Photo by Jack Crawford
The 74-foot-tall building will encompass a total of 15,000 square feet of commercial area. The first floor has been designated for 5,300 square feet of retail use, while the second and third floors allow for the options of retail or office space.
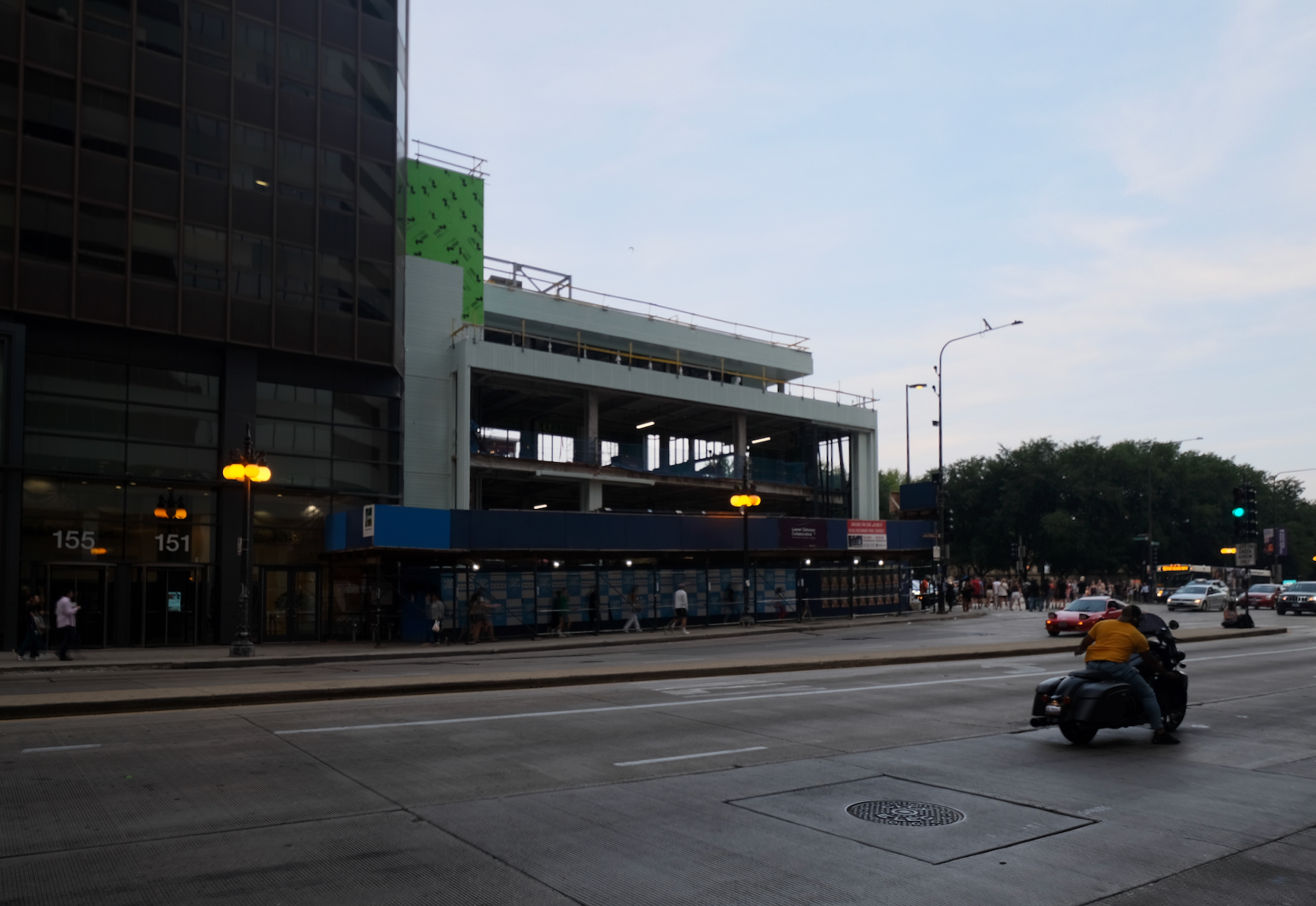
151 N Michigan Avenue. Photo by Jack Crawford
The architecture firm behind the design is Lamar Johnson Collaborative. Framed by dark metal panels, the facade will feature a prominent glass curtain wall. The building will also accommodate two terraces, one on the second floor and one on the third floor.
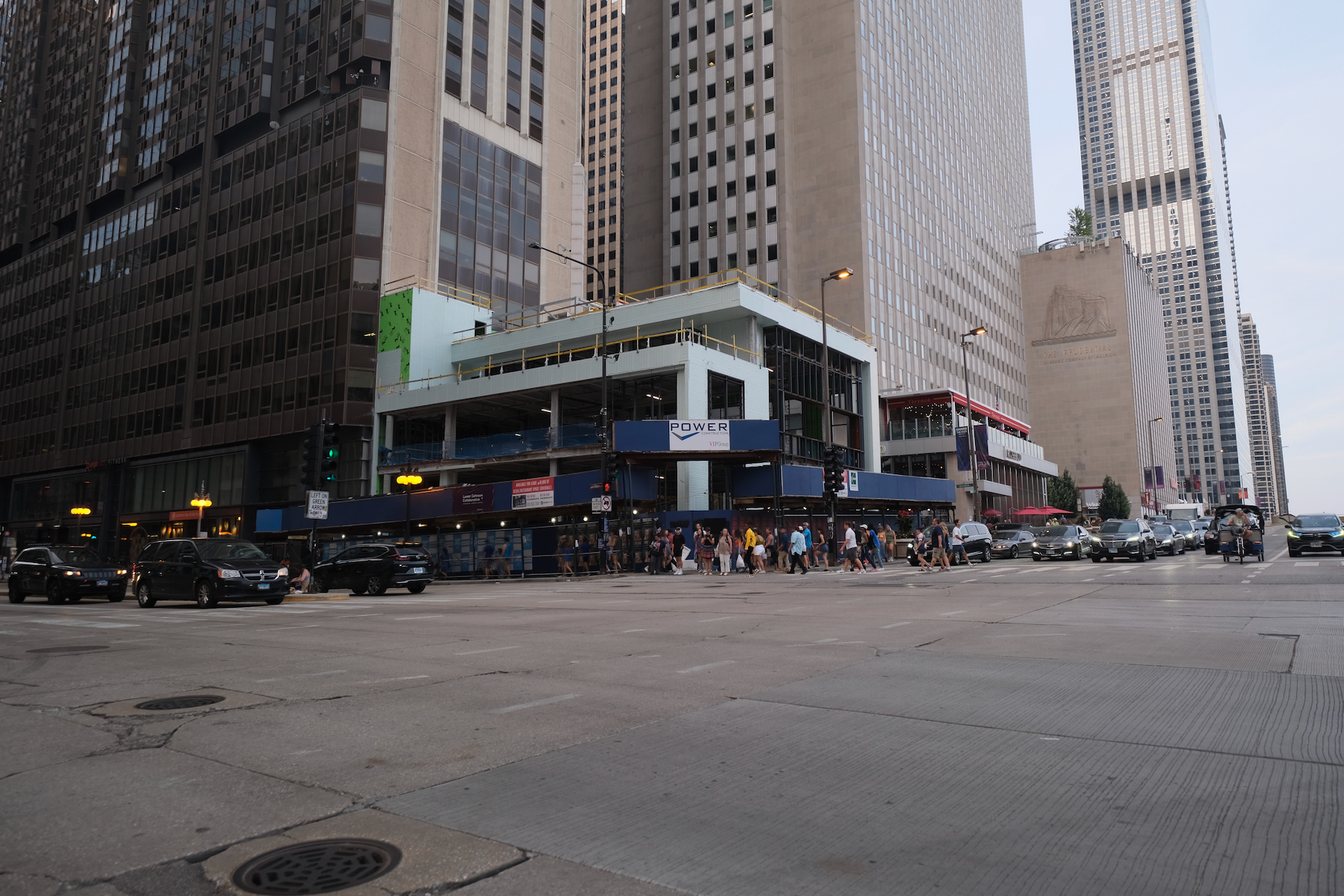
151 N Michigan Avenue. Photo by Jack Crawford
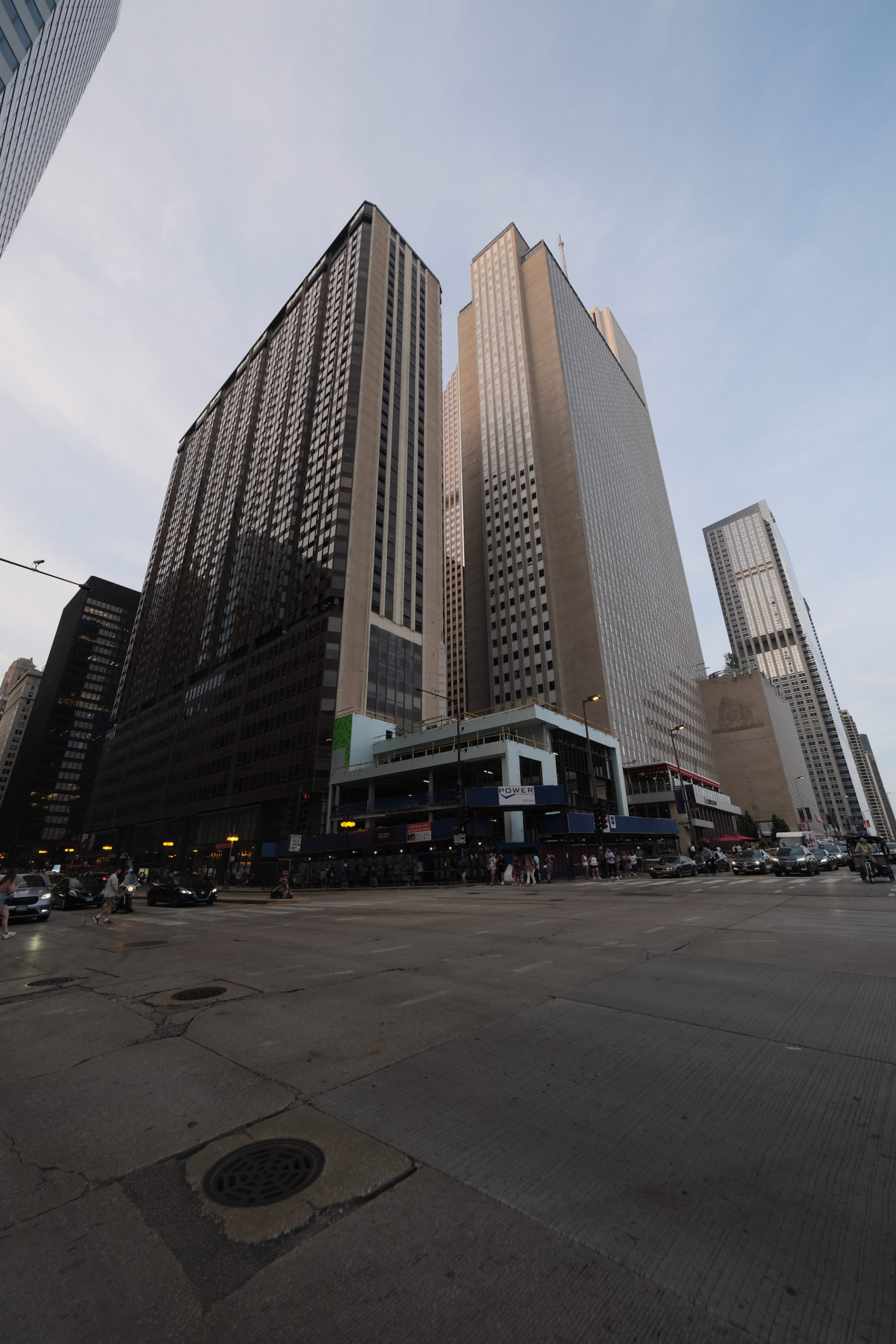
151 N Michigan Avenue. Photo by Jack Crawford
Though no new parking will be provided, the development’s central location offers access to various public transit options. Near the intersection of Michigan & Randolph, there are bus stops serving Routes 3, 6, 20, 26, 66, 143, 151, and 157. Millennium Station, with Metra access, is located beneath this intersection. Additionally, all CTA L lines are within a five-minute walking distance.
The project is under the management of Power Construction as the appointed general contractor. A completion and opening are expected by next year.
Subscribe to YIMBY’s daily e-mail
Follow YIMBYgram for real-time photo updates
Like YIMBY on Facebook
Follow YIMBY’s Twitter for the latest in YIMBYnews

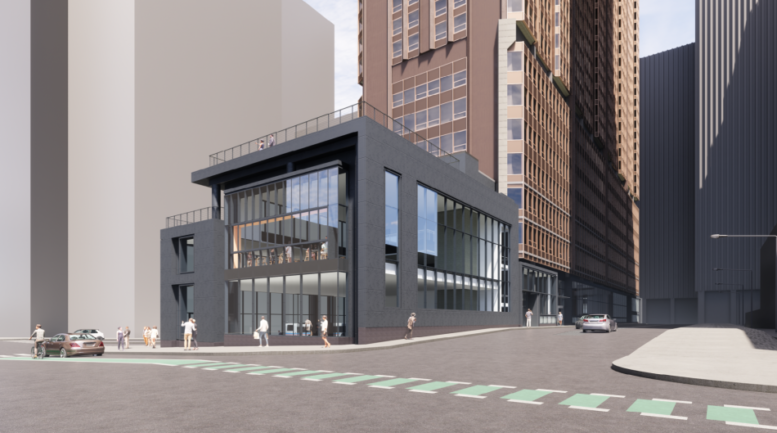
Great infill.
Still can’t believe such a prime lot couldnt afford a more interesting shape with a more daring facade design.
It’s not a prime lot. It’s a leftover that would be undeveloped if not for this. Don’t be clueless like the guy below. It’s been well known this wouldn’t be a tower for a while now.
That’s me, Mr. Clueless!!
I never said tower, what the hell is wrong with your reading comprehension? I said a more interesting shape with a better facade design. Things like rounded edges, open courtyards, bronze accents, terra cotta tiles, etc. etc. Have you literally ever left the USA to see the amazing low-slung buildings in Singapore, Tokyo, Seoul, Amsterdam, Copenhagen etc etc? It IS a prime lot that could have easily had an incredibly bold deign by MAD architects, Zaha Hadid, Fosters + Partners, etc. How can you be so clueless?
I think this is an embarrassment for such a prime location. We went from a narrow highrise to an oversized Portillo’s. Will this building have a driver-thru?!?!
111 W. 57th St, NYC is 60x80ft about? What if-
The bold choice would have been to take down the adjacent apartment building which was an architectural disaster from day one – and erect a 1000 foot high mix/use with offices below (where there are lesser views), hotel mid-tower, and condominiums above, bracketing the Prudential Building and taking advantage of what would be some of the best city/park/lake views
in the city. Maybe this little pancake is just a mindless place holder until that happens.