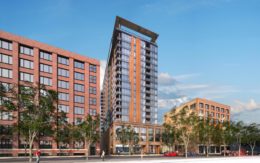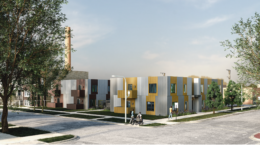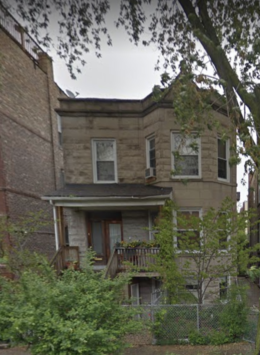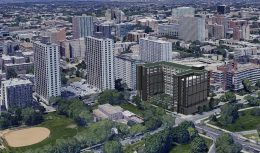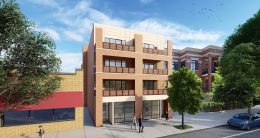1044 W Van Buren Nears Completion, Snags 28th Spot in Year-End Countdown
Coming in at a height of 195 feet, construction is nearing completion for 1044 W Van Buren Street in West Loop, marking the 28th spot in Chicago YIMBY’s year-end countdown. The 18-story apartment building is being developed by Tandem and will house a total of 196 for-rent units.

