Coming in at a height of 195 feet, construction is nearing completion for 1044 W Van Buren Street in West Loop, marking the 28th spot in Chicago YIMBY’s year-end countdown. The 18-story apartment building is being developed by Tandem and will house a total of 196 for-rent units.
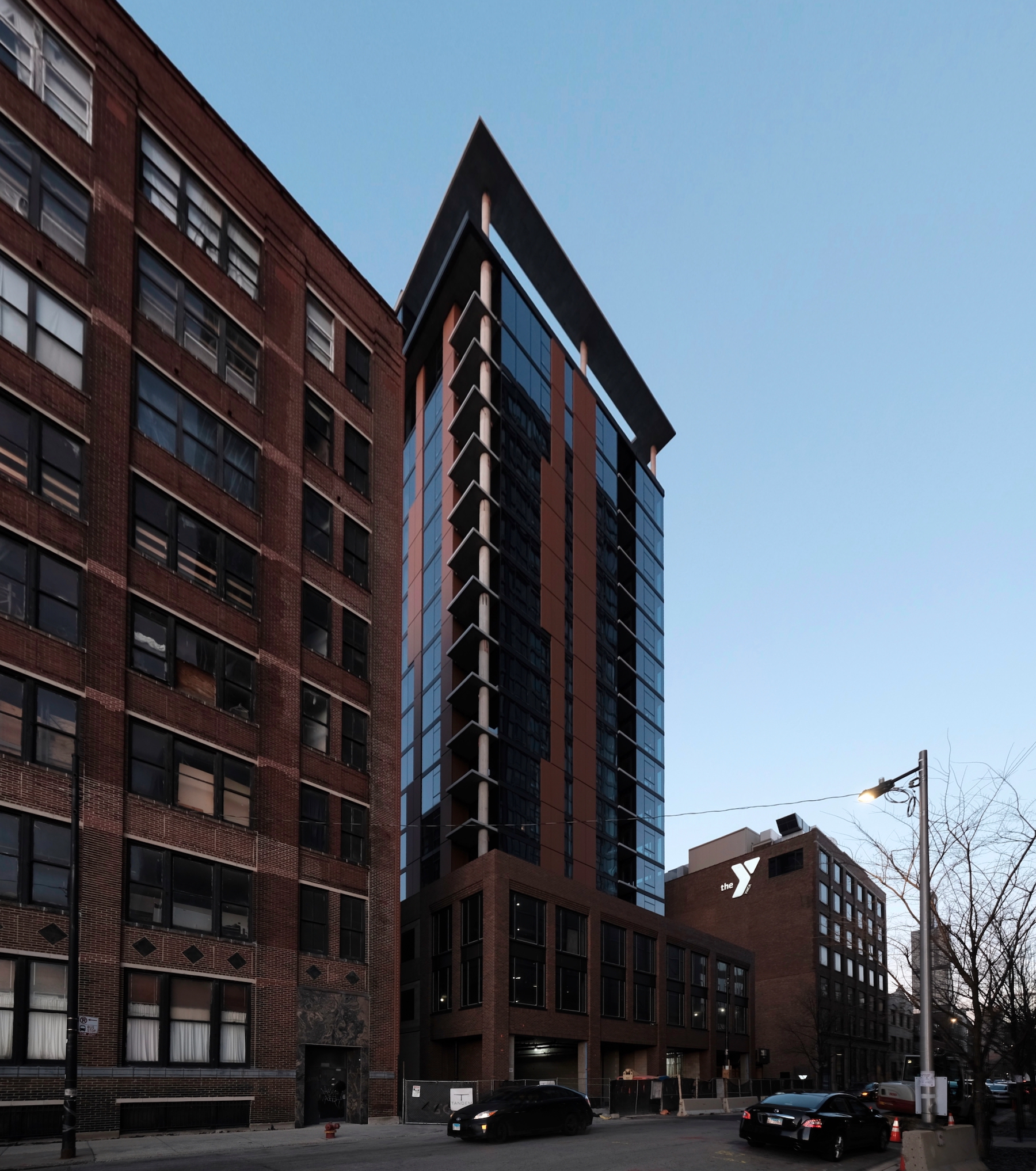
1044 W Van Buren Street. Photo by Jack Crawford
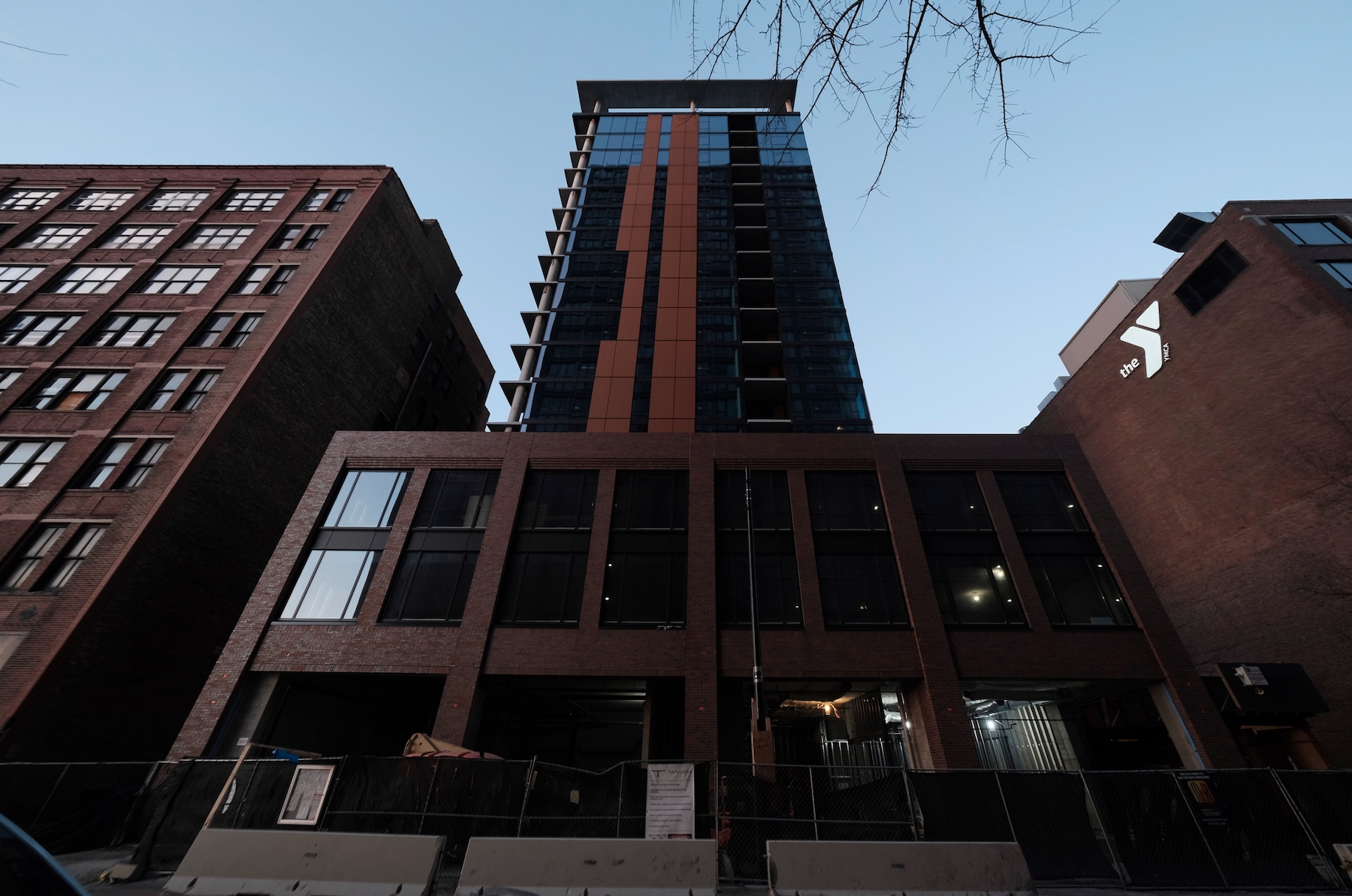
1044 W Van Buren Street. Photo by Jack Crawford
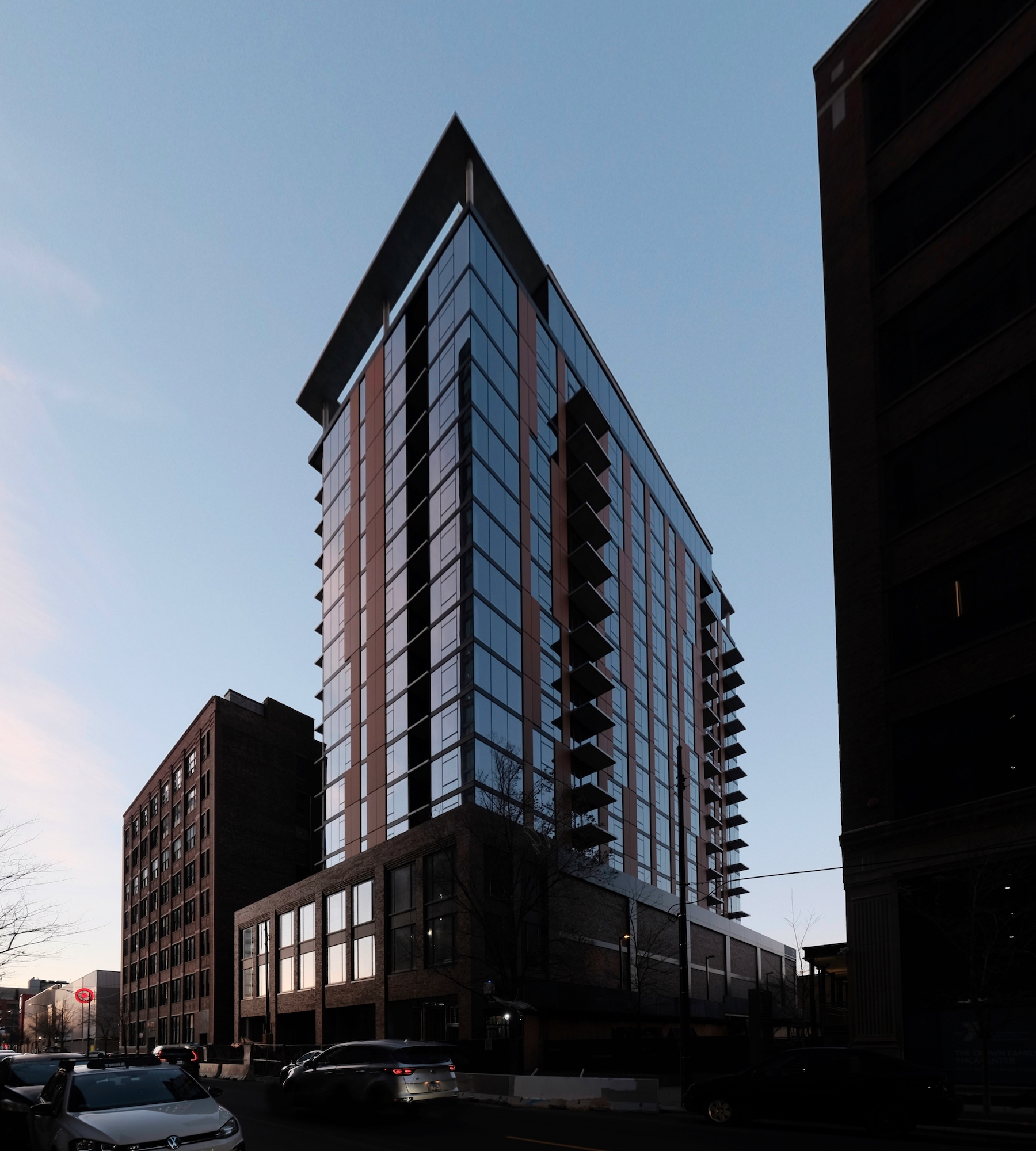
1044 W Van Buren Street. Photo by Jack Crawford
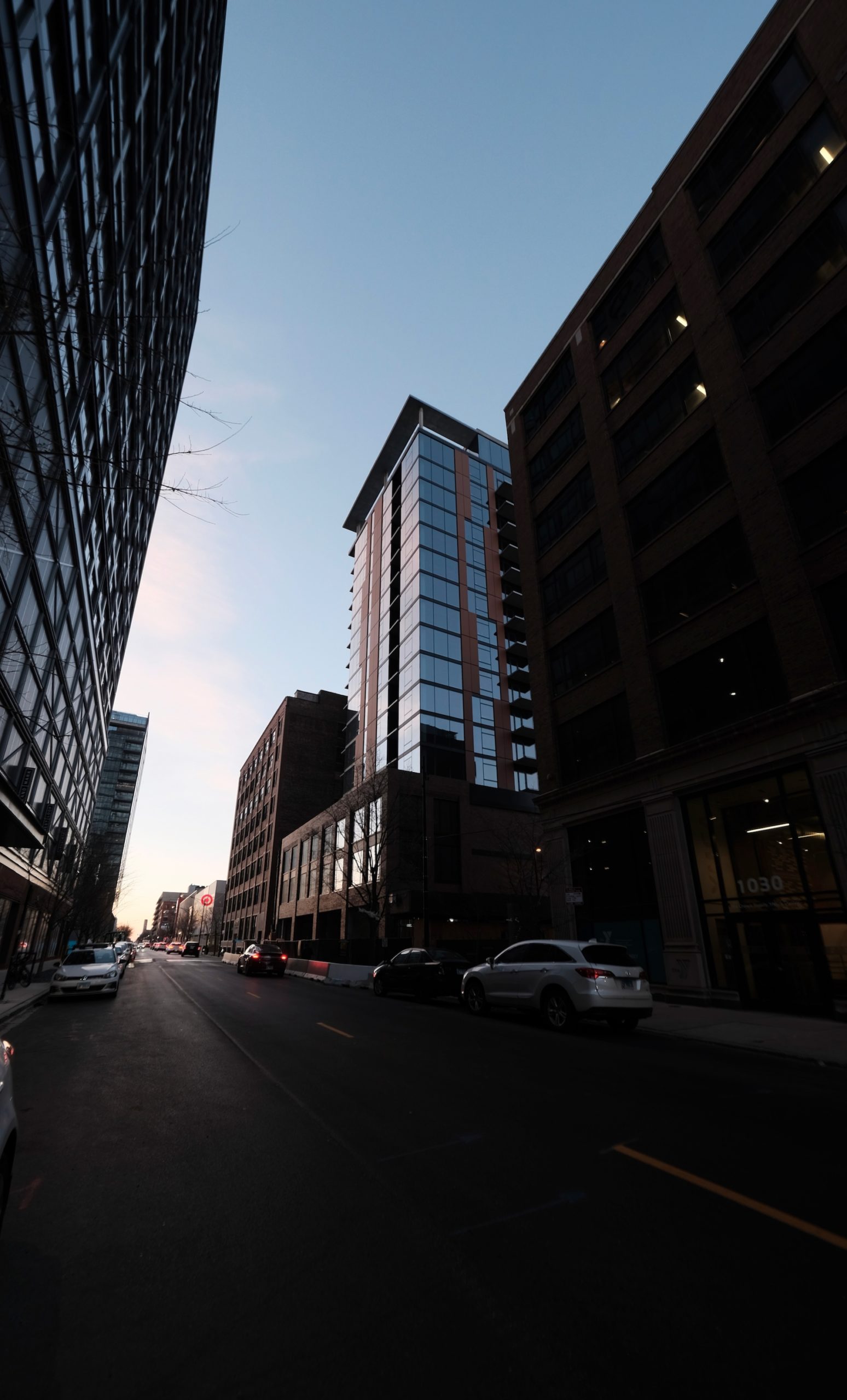
1044 W Van Buren Street. Photo by Jack Crawford
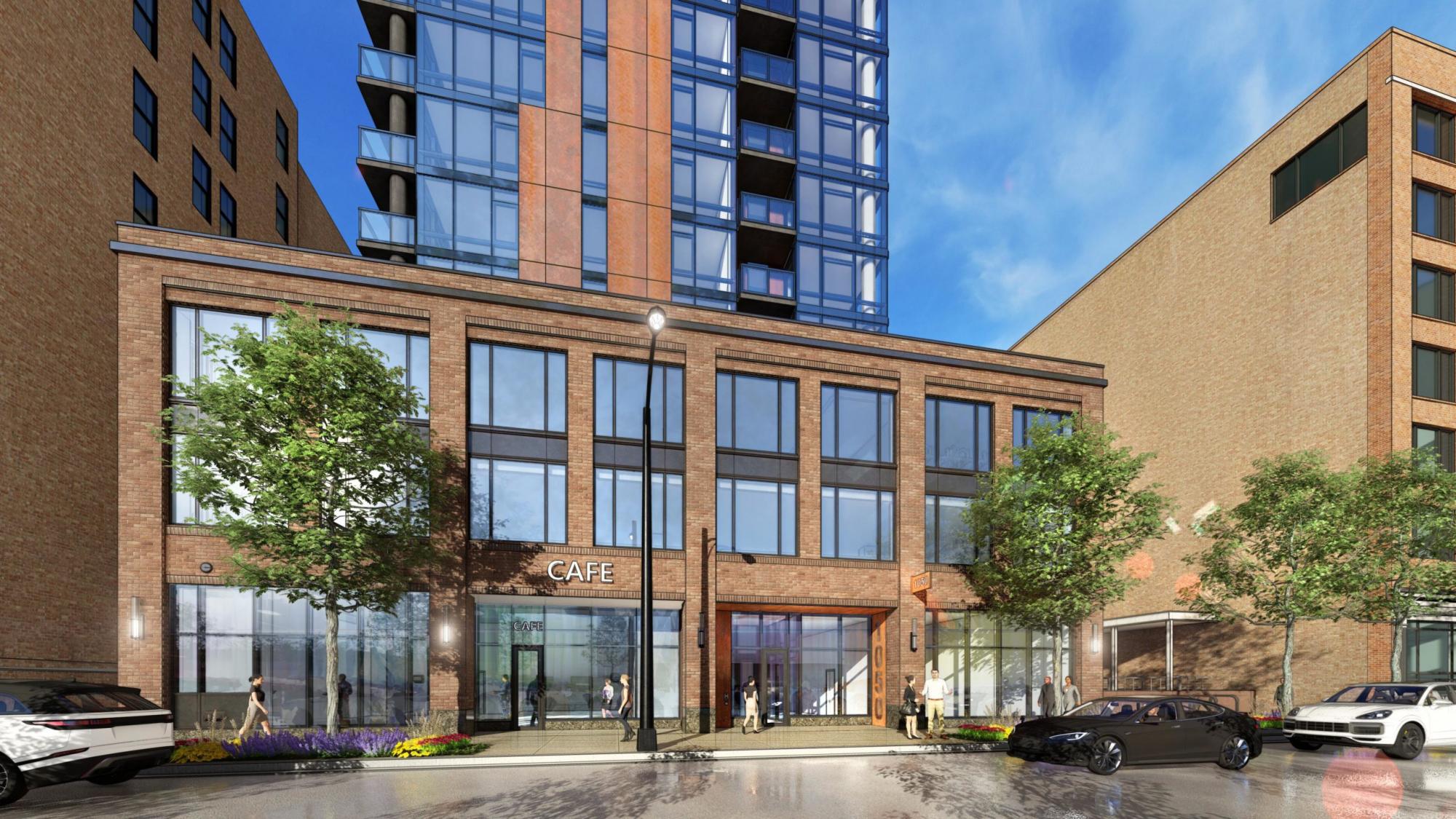
1044 W Van Buren Street. Rendering by KTGY / Antunovich Associates

1044 W Van Buren Street ground floor plan. Plan by KTGY / Antunovich Associates
With KTGY as design architect and Antunovich Associates as architect of record, the building features multiple setbacks and an amenity rooftop terrace with fire pits and grilling stations. The building’s exterior will be a combination of brick, glass, and both bronze and gray metal. The tower will also be lined with columns of both inset and cantilevering balconies.
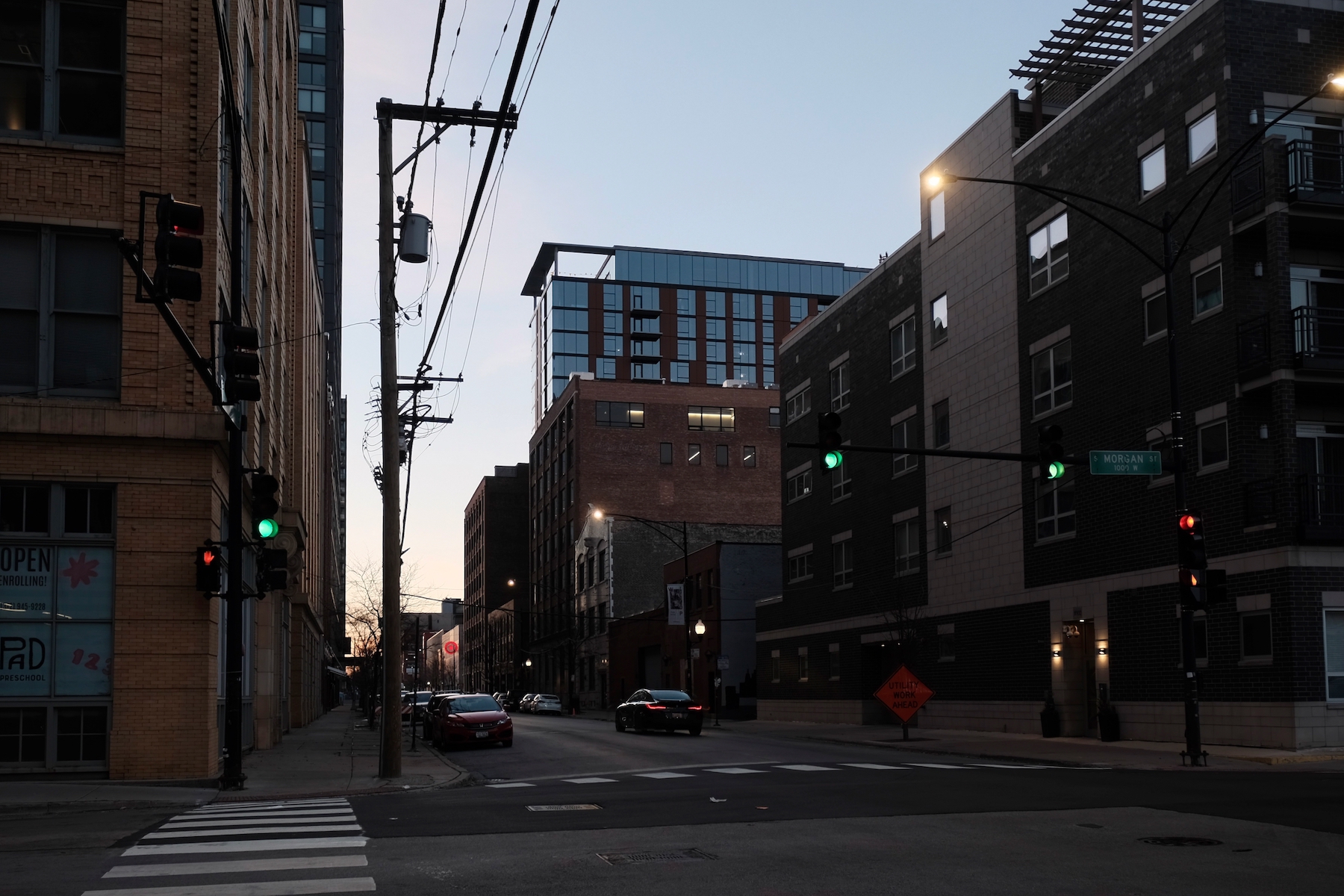
1044 W Van Buren Street. Photo by Jack Crawford
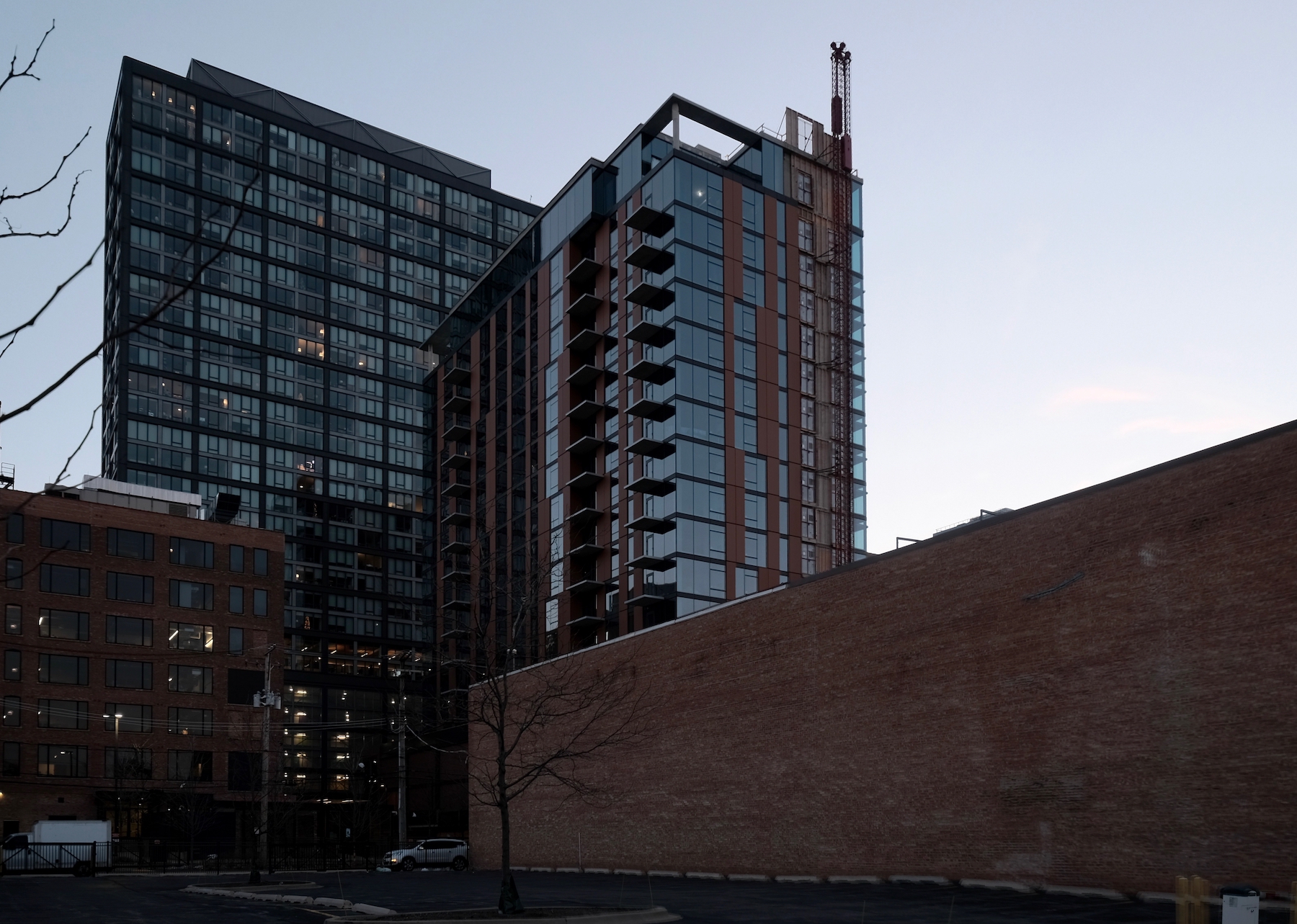
1044 W Van Buren Street. Photo by Jack Crawford
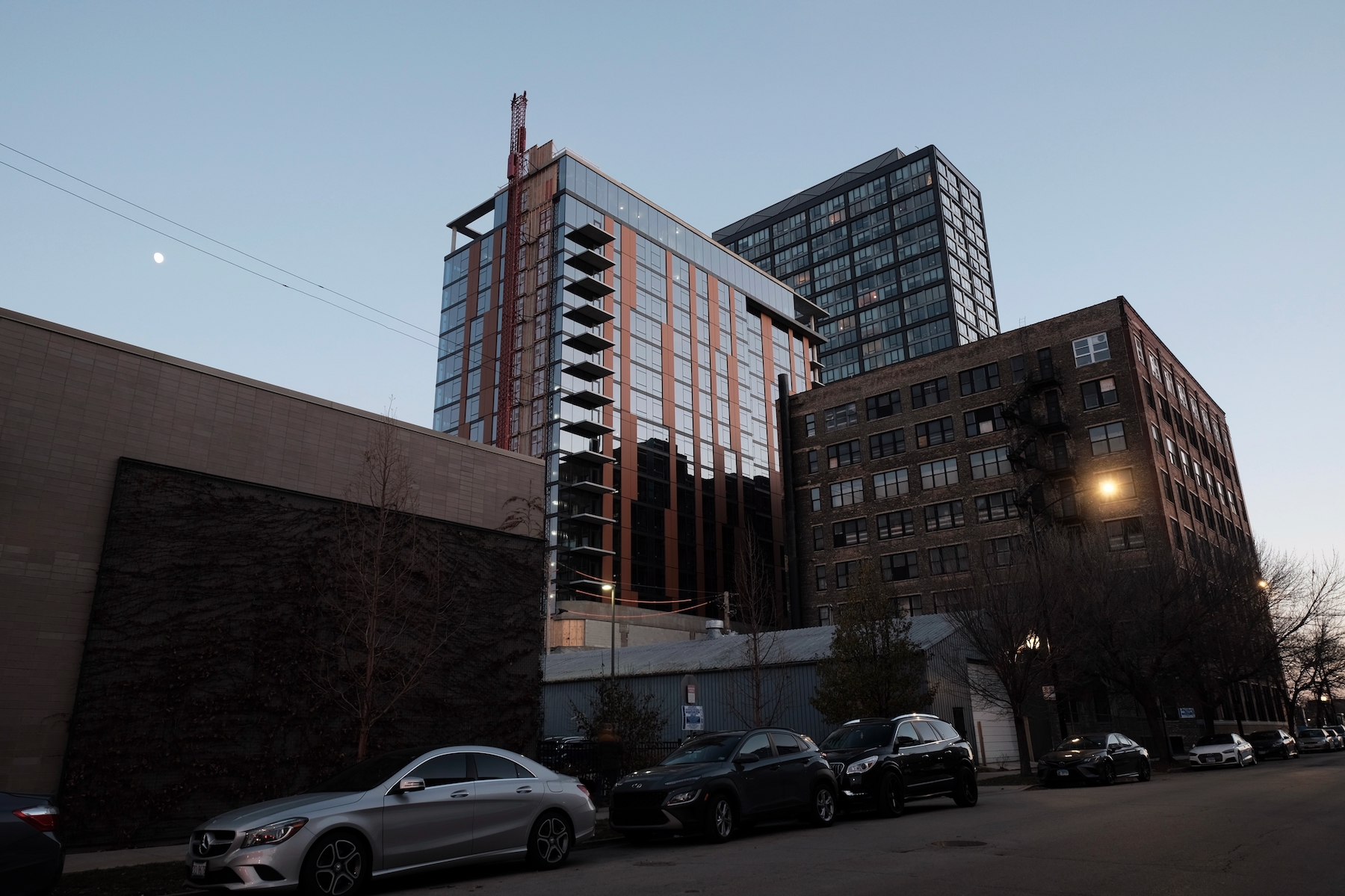
1044 W Van Buren Street. Photo by Jack Crawford
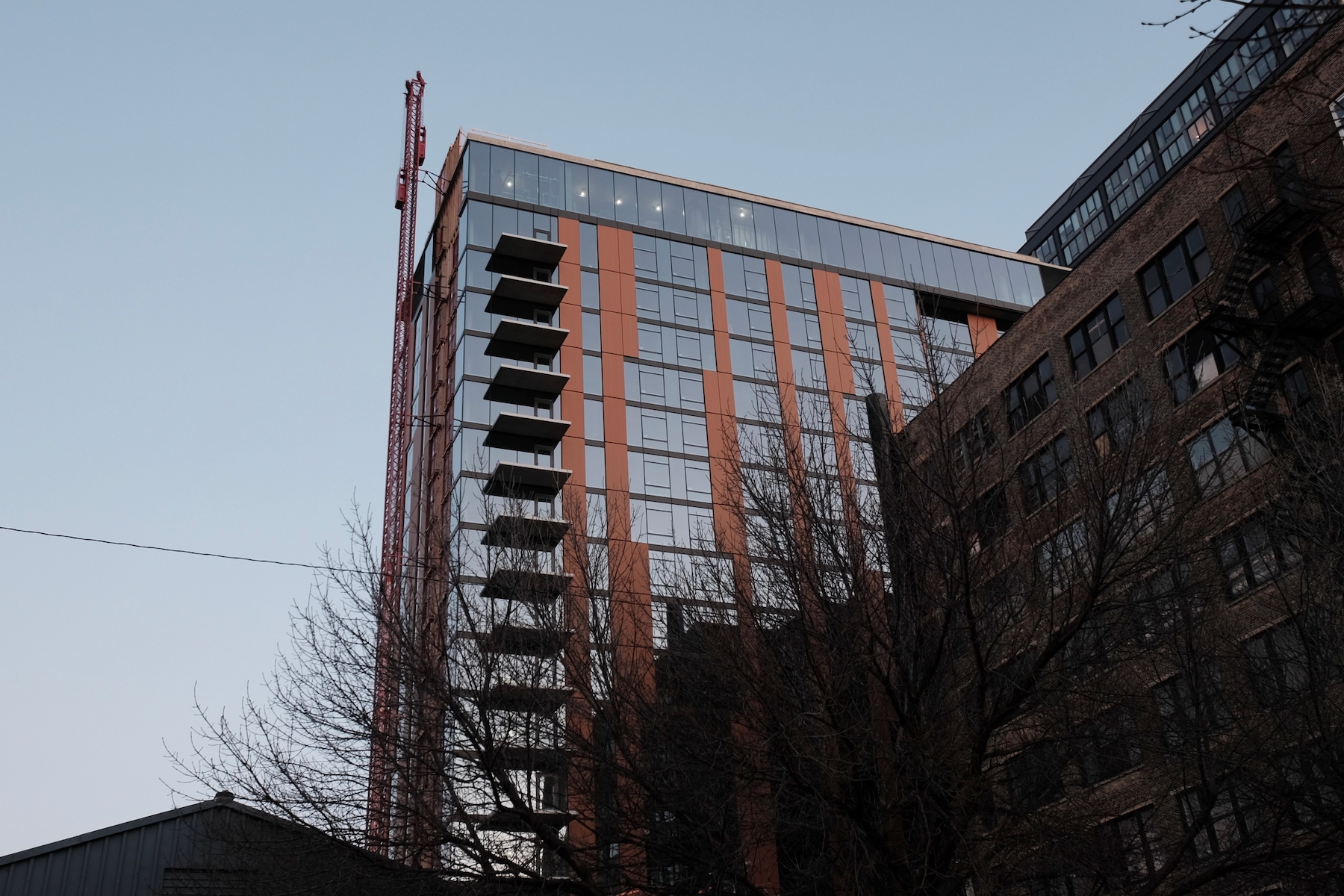
1044 W Van Buren Street. Photo by Jack Crawford
Beyond the aforementioned rooftop terrace, other amenities are to include a sky lounge, a game room, a dog run, and a co-working space with both collaborative and individual work areas.
Transit accommodations consist of 70 on-site parking spaces and a 143-slot bike room. There are a few public transit options near the property, including bus service for Routes 7, 60, and 126, as well as CTA Blue Line service via Racine station.
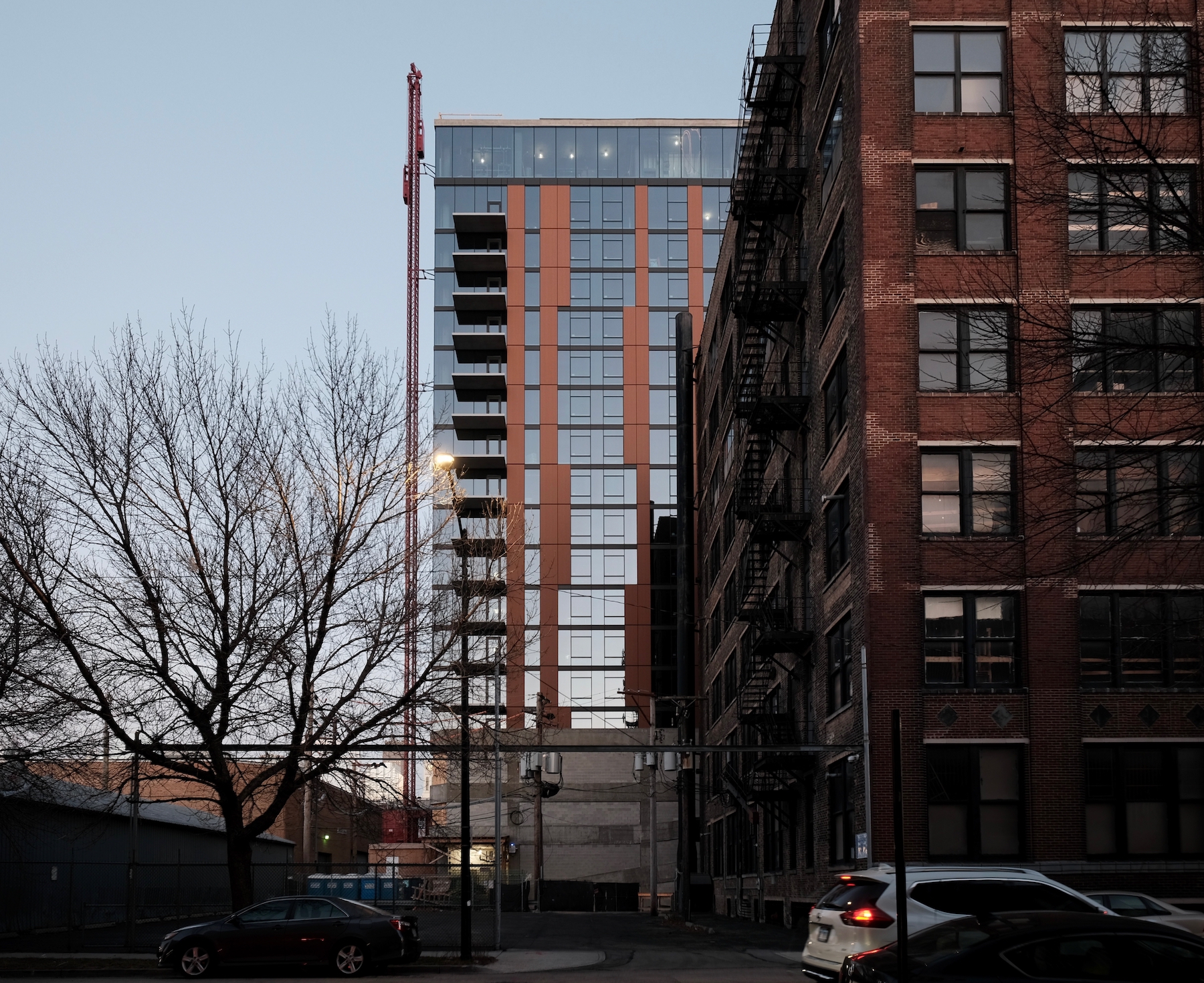
1044 W Van Buren Street. Photo by Jack Crawford
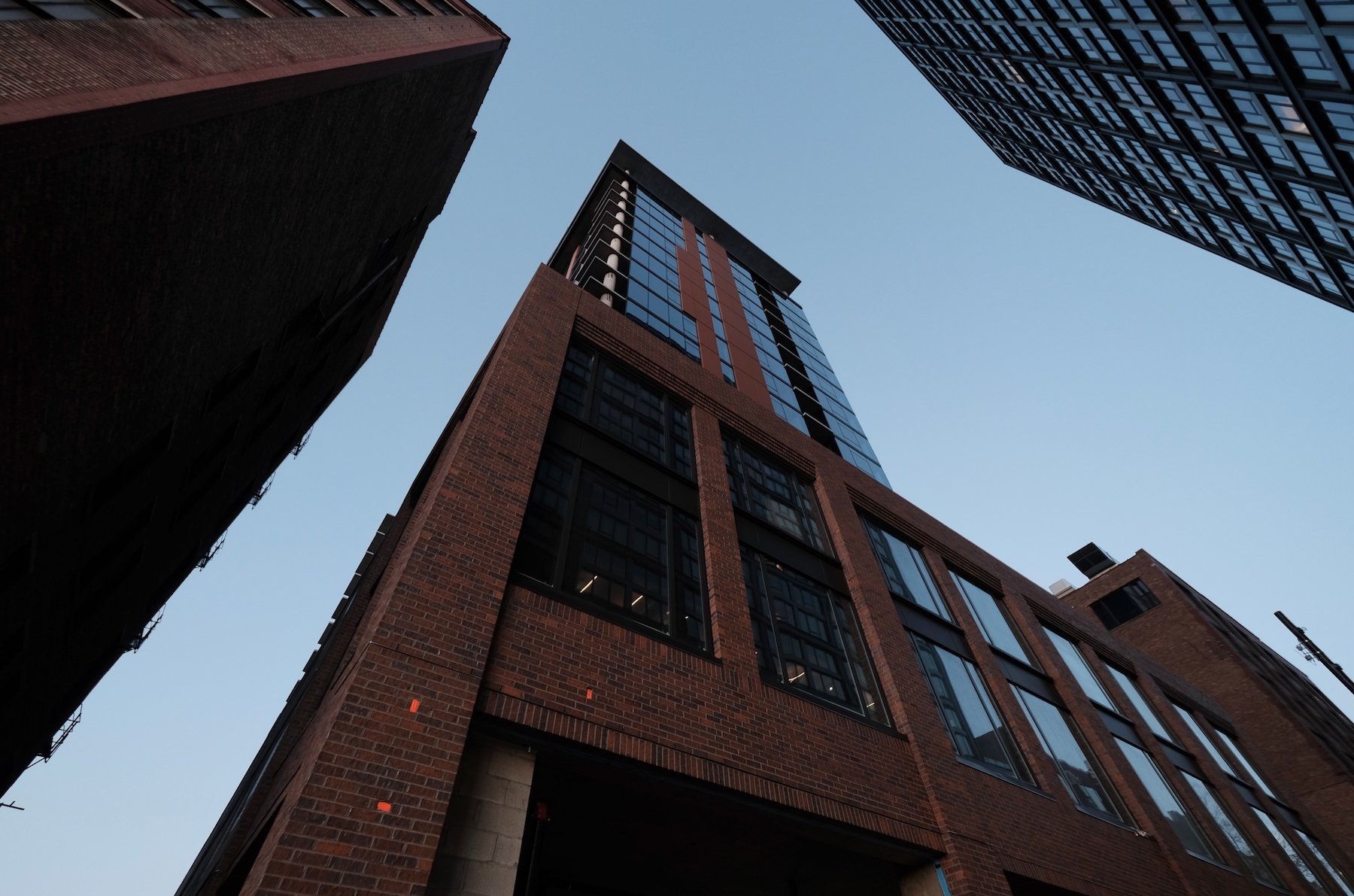
1044 W Van Buren Street. Photo by Jack Crawford
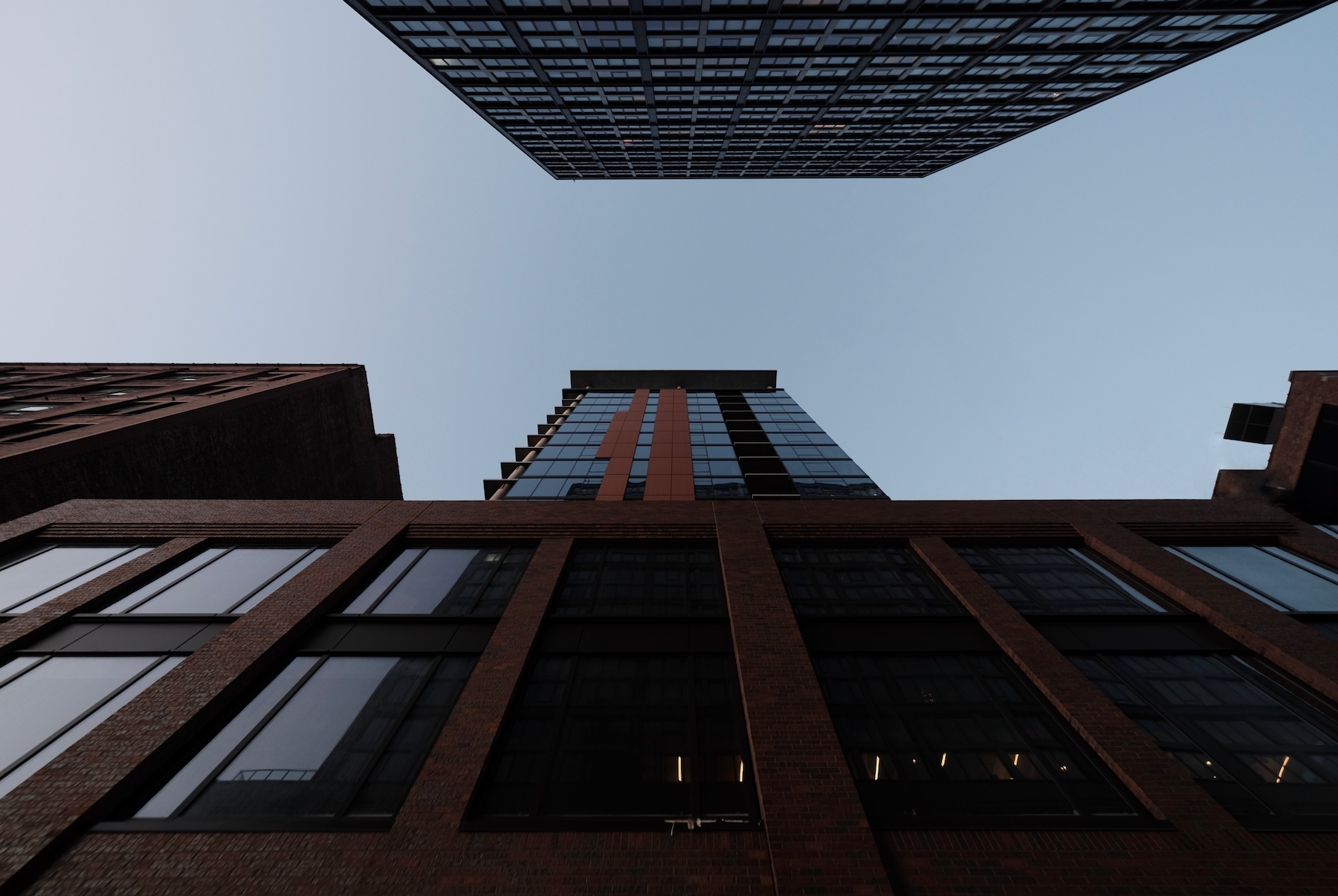
1044 W Van Buren Street. Photo by Jack Crawford
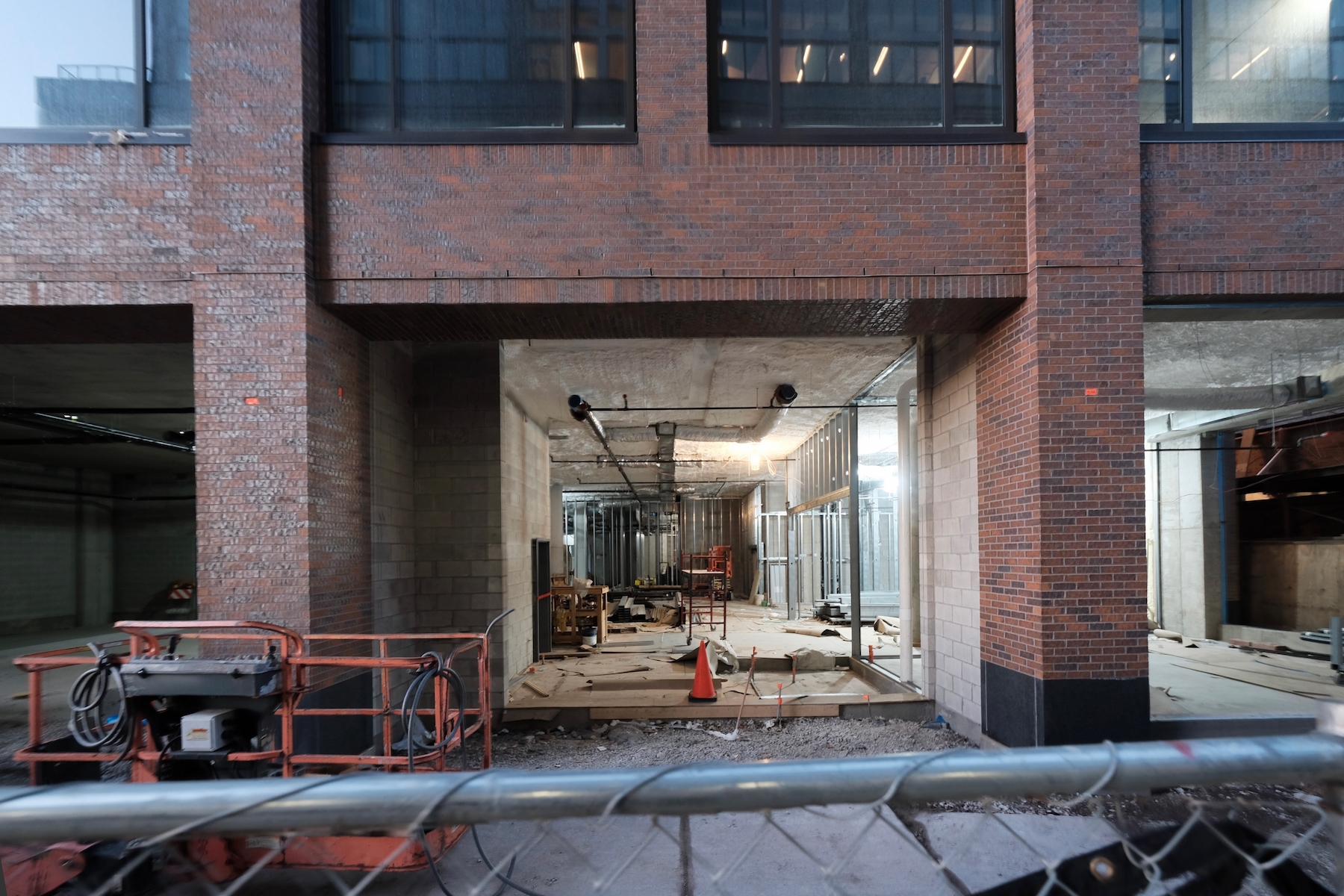
1044 W Van Buren Street. Photo by Jack Crawford
The general contractor subsidiary of Tandem, Tandem Construction, is acting as general contractor, whose timeline calls for a full completion by next spring.
Subscribe to YIMBY’s daily e-mail
Follow YIMBYgram for real-time photo updates
Like YIMBY on Facebook
Follow YIMBY’s Twitter for the latest in YIMBYnews

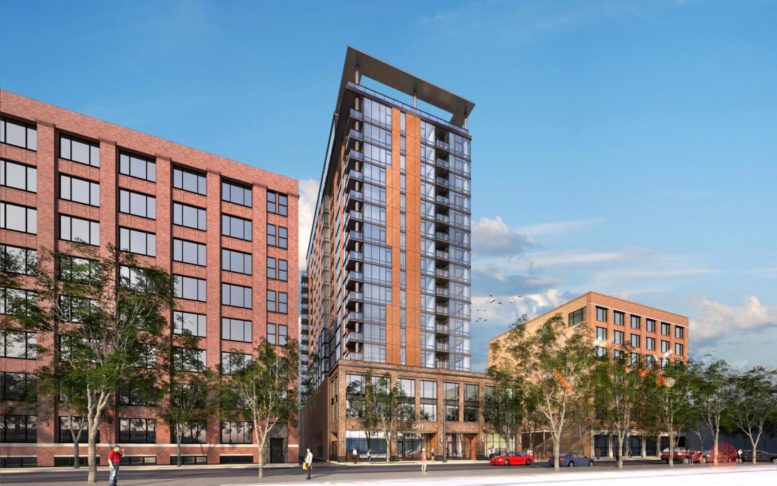
Be the first to comment on "1044 W Van Buren Nears Completion, Snags 28th Spot in Year-End Countdown"