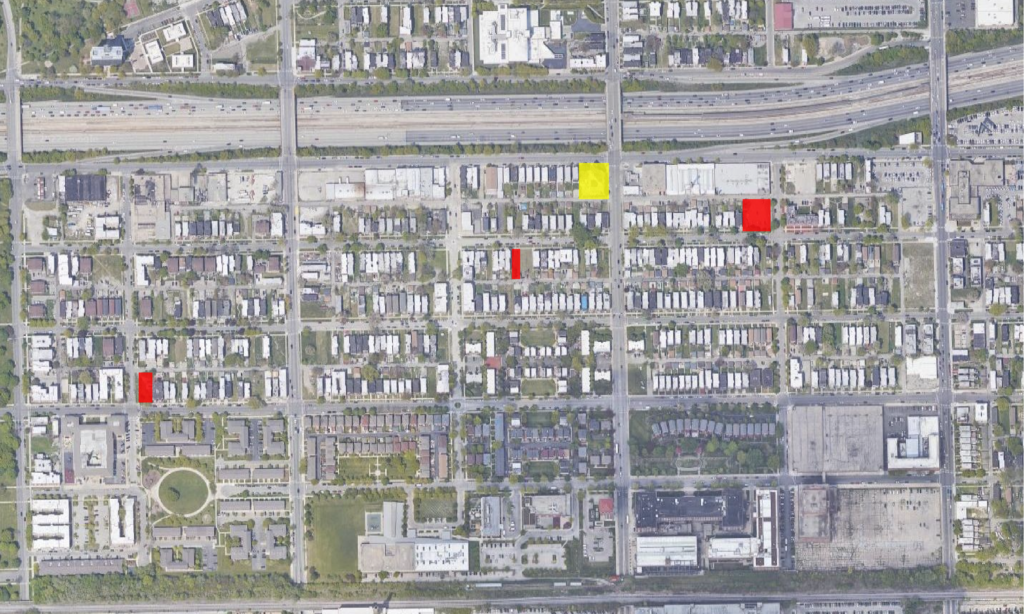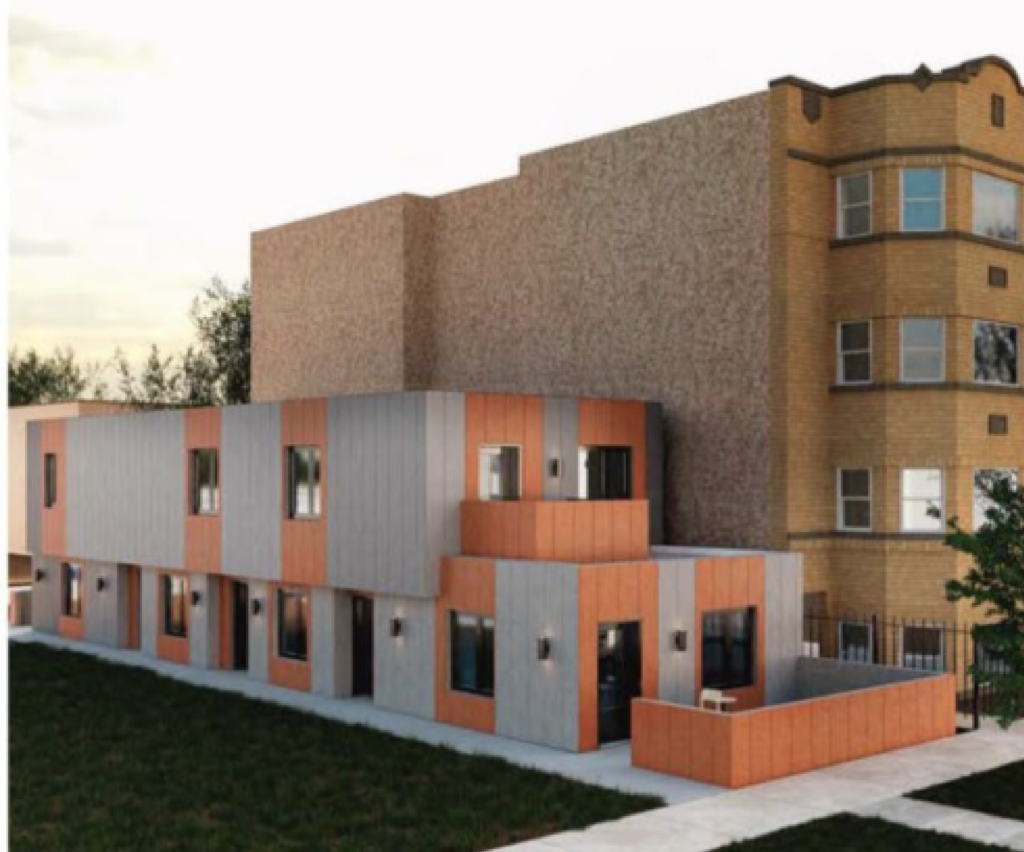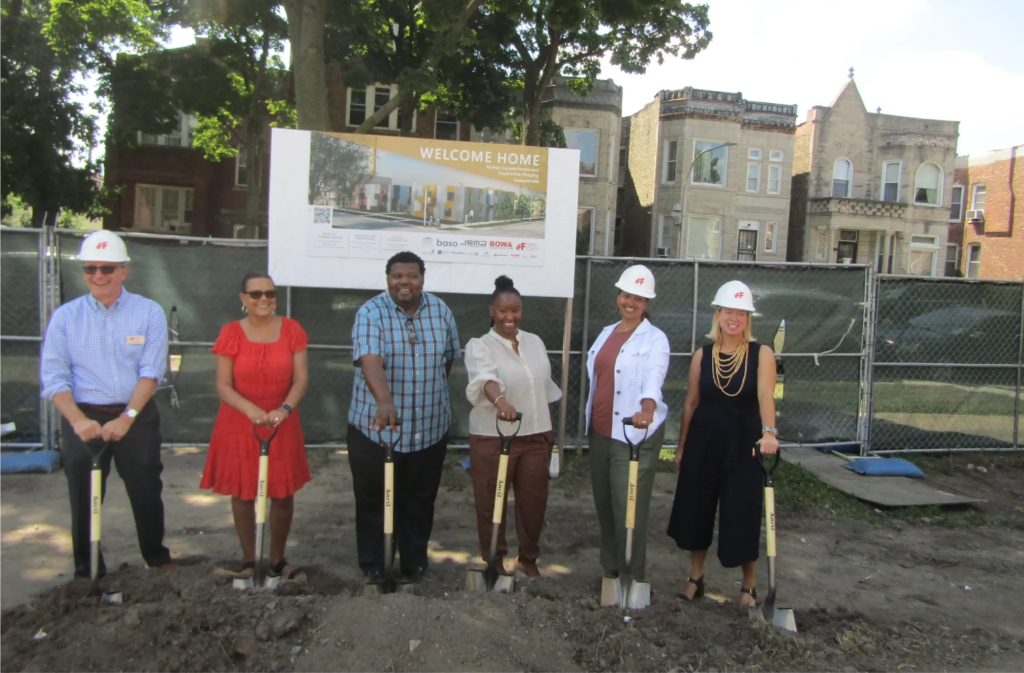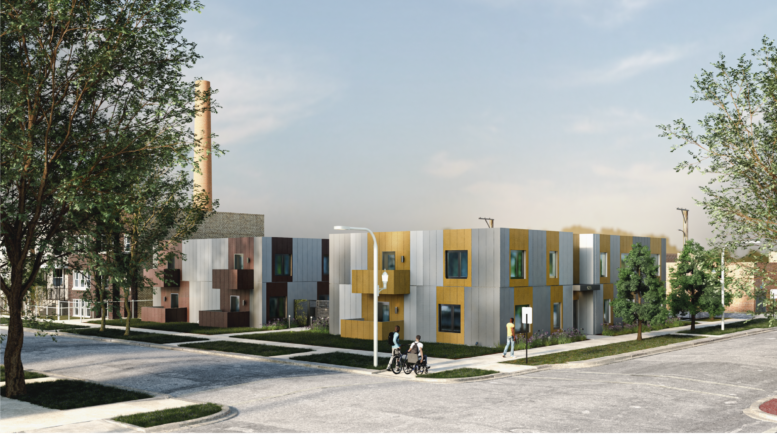A new construction permit has been issued for the first phase of a mixed-use development at 3437 W Flournoy Street in Homan Square. Dubbed the Homan Square Permanent Supportive Housing (PSH) project, the three-site proposal is being built in multiple phases with the lots centering around S Homan Avenue just south of the highway. Hoping to tackle various housing issues, the locally-led Foundation for Homan Square is envisioning the project with popular design firm JGMA working on the buildings.

Site context map of Homan Square sites, residential in red, mixed-use in yellow via Google Maps
Once fully completed the project will deliver 21 residential units made up of 14 one-bedrooms and seven two-bedroom layouts across all three sites utilizing the PSH model. These will have the goal of, ‘housing people with disabilities who need ADA-accessible homes with supportive, community-based services to help them live independently’ according to the foundation. Aiming at also being affordable, all of the residences will boast universal design features for a wide range of disabilities including seniors and veterans, coupled with all units on the first floor being wheelchair accessible.

Rendering of the three-unit building at 3437 W Flournoy Street by JGMA
The first building to receive a permit and to rise will be 3437 W Flournoy Street which replaces a vacant lot that previously held a two-flat. The two-story, gray and orange metal-panel clad structure will hold three apartments set back from the street featuring private balconies and more. The simple design will help keep costs down, with a similar style deployed 3300 W Flournoy Street where a second phase will bring two additional structure on an empty lot holding a total of 12 units. The remaining six units will be built at 3654 W Polk Street in a similar fashion.

Image of a groundbreaking ceremony held for the project earlier this fall via Austin Weekly News
These will be joined by a fourth site at 3401 W Harrison Street comprising of a three-story structure to serve as a neighborhood gateway with commercial, co-working, and office space across all levels with an active streetscape. Once completed, 16 of the aforementioned units will be affordable to those making 30 percent Area Median Income (AMI), with the remaining available at an area-friendly market rate. The Bowa Group will serve as the contractor for the whole residential component which is expected to be finished by the fall of 2023.
Subscribe to YIMBY’s daily e-mail
Follow YIMBYgram for real-time photo updates
Like YIMBY on Facebook
Follow YIMBY’s Twitter for the latest in YIMBYnews


It’s stories like these that provide a ray of hope for me that Chicago can move away from the binary choice of hipster gallery/brewery or strip/mall for anything that is more than a mile from the lakefront.
*strip mall
these are…. not the best looking
Not everything is destined for Architectural Digest. Function over form.
I’d venture to say it’d look better without the colored panels, but I suppose those can be swapped easily enough in the future