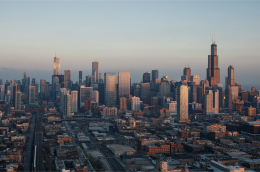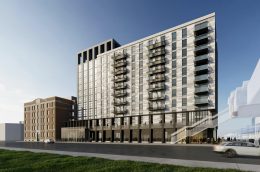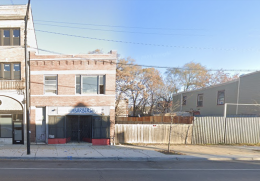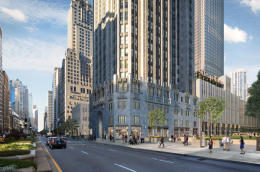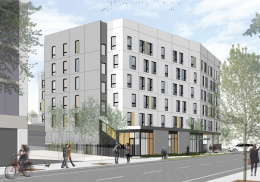900 Randolph Breaks Ground As The Ninth Tallest Development In 2021 Countdown
Coming in at ninth place in Chicago YIMBY’s year-end countdown is 900 Randolph in the Fulton Market District. The mixed-use tower marks what is the first of many coming skyscrapers in the neighborhood that will redefine the city skyline and largely expand it west, the structure itself will top out at 495 feet tall, far above anything surrounding it. Developer Related Midwest selected the acclaimed New York-based firm Morris Adjmi Architects for the industrial-style building directly north of famed restaurant row.

