Next in Chicago YIMBY’s countdown is the newly renovated Tribune Tower at 435 N Michigan Avenue, which has undergone an adaptive reuse conversion into condominiums and retail. At 10th place in the lineup, this 34-story edifice along Magnificent Mile measures 463 feet to the top of its crown.
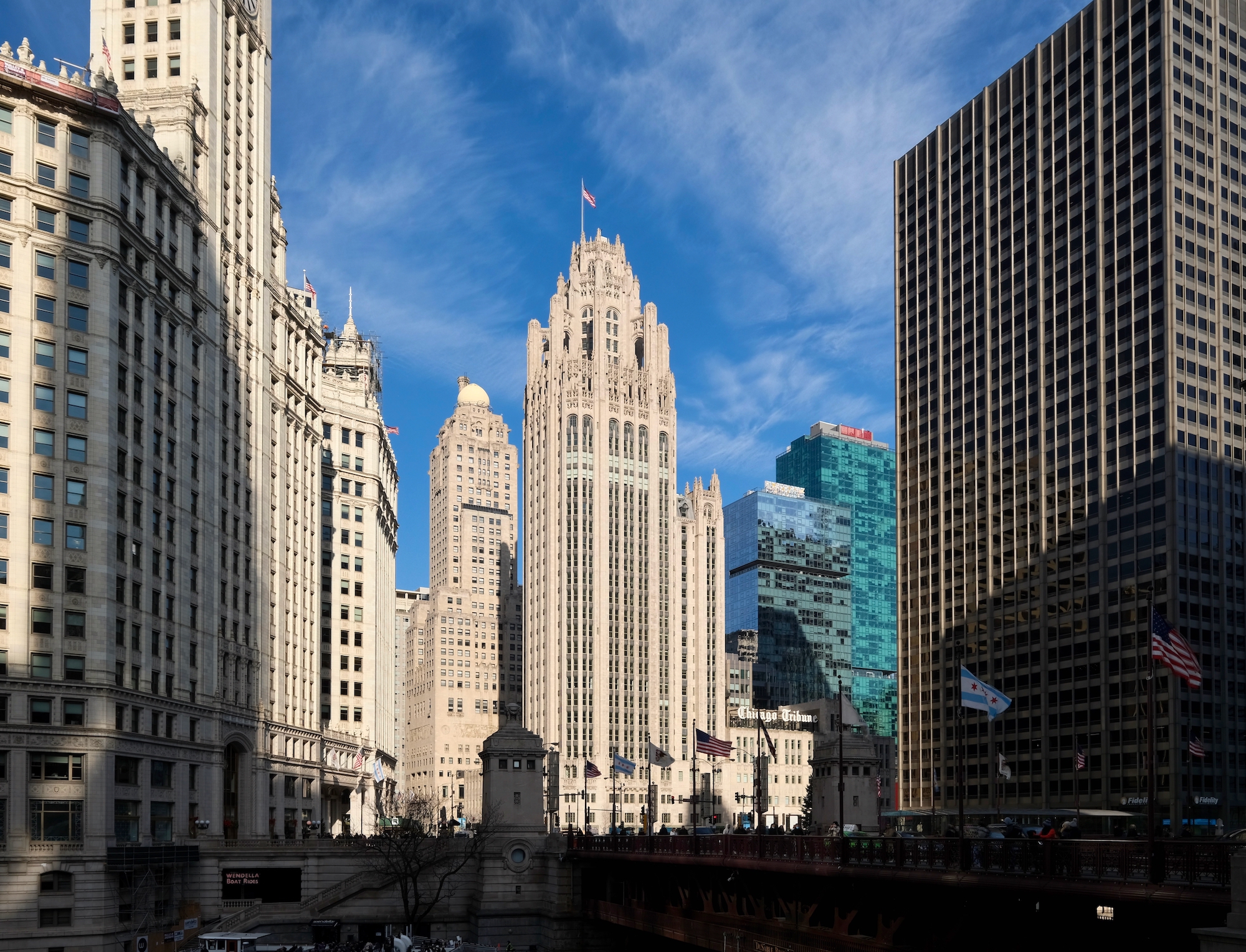
Tribune Tower Residences. Photo by Jack Crawford
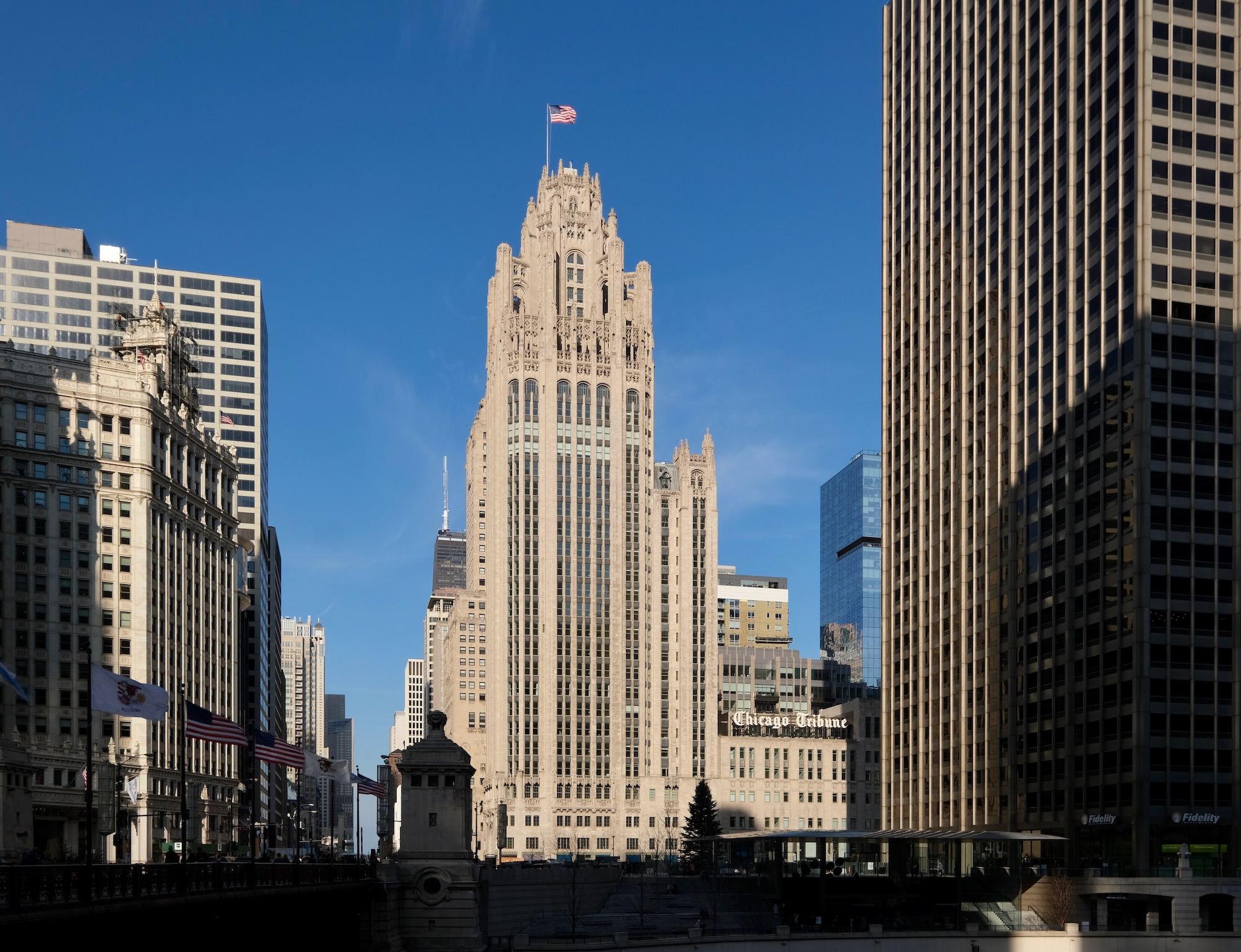
Tribune Tower Residences. Photo by Jack Crawford
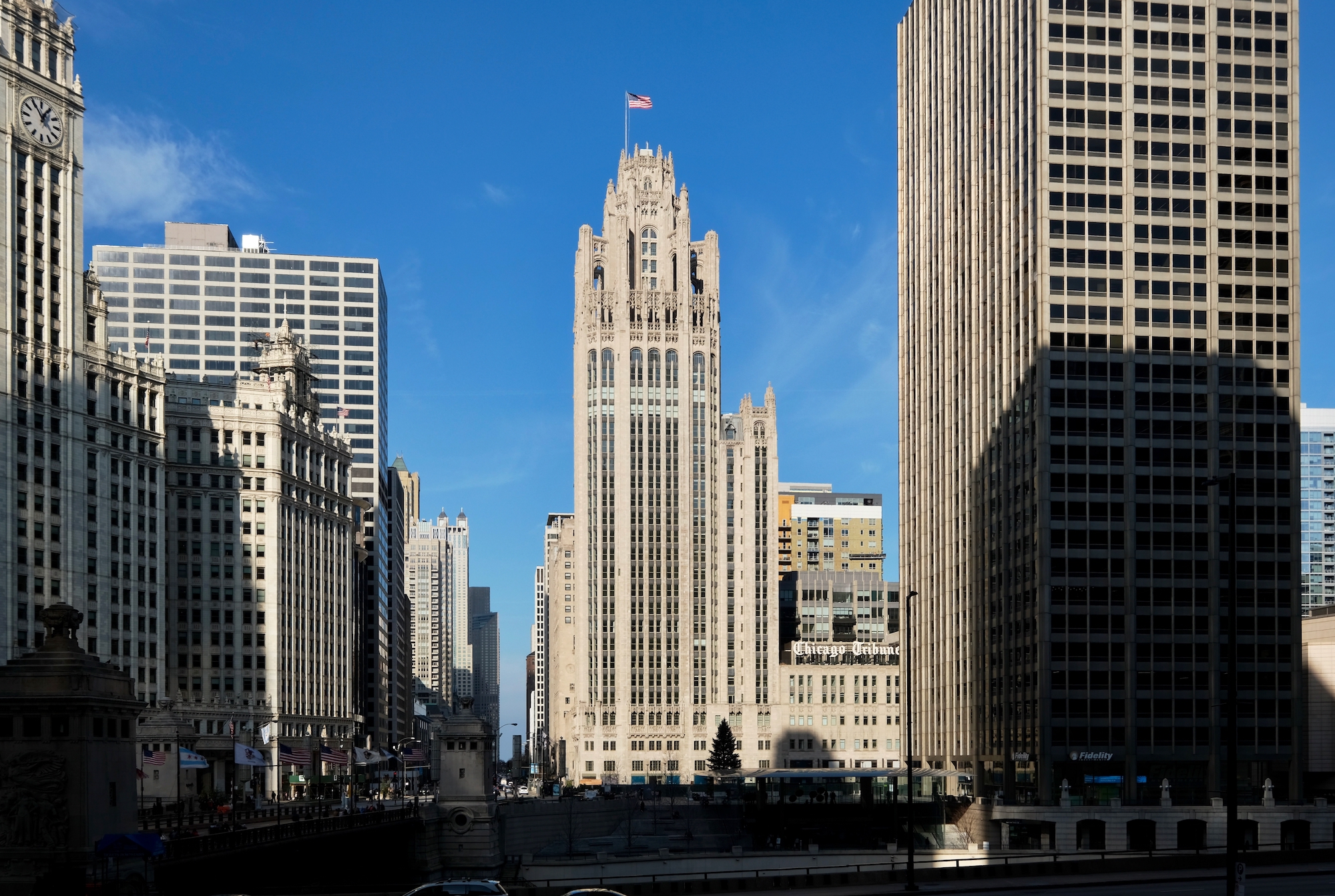
Tribune Tower Residences. Photo by Jack Crawford
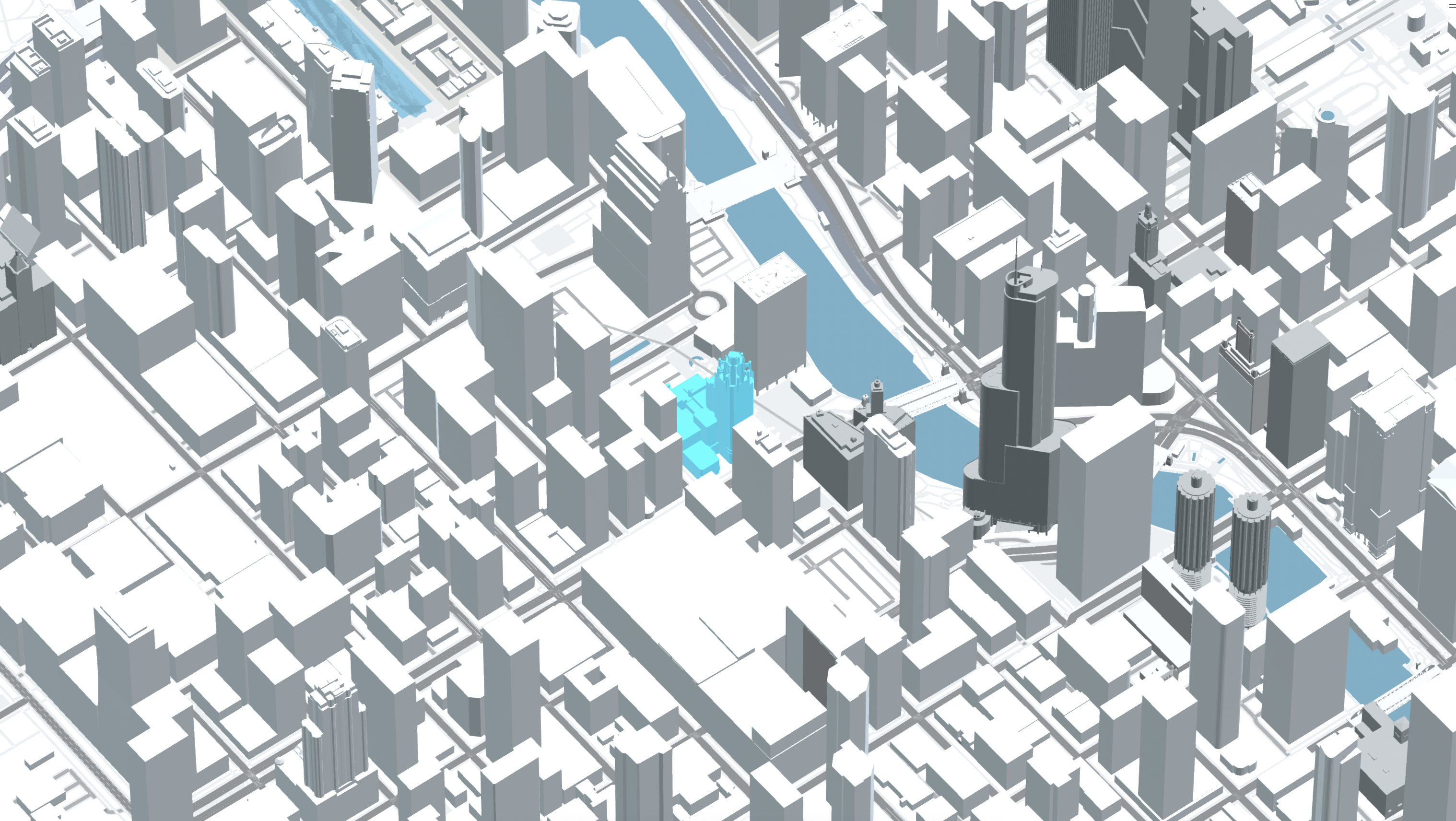
Tribune Tower Residences (blue). Model by Jack Crawford
The building’s story begins almost exactly 100 years ago, when The Chicago Tribune newspaper held a public competition to design its new headquarters. The key guideline was to design the “most beautiful office building” in the world, with over 260 submissions vying for that title and a first prize of $50,000 (roughly $800,000 in 2021). The winning entry was the Neo-Gothic design by New York-based Raymond Hood and John Mead Howells, whose dramatic Neo-Gothic design came to fruition with the tower’s completion in 1925. The Chicago Landmark would serve as the Tribune’s headquarters for another 93 years, up until its 2018 relocation to One Prudential Plaza. Upon the departure, the property was sold for $240 million to co-developers CIM Group and Golub & Company.
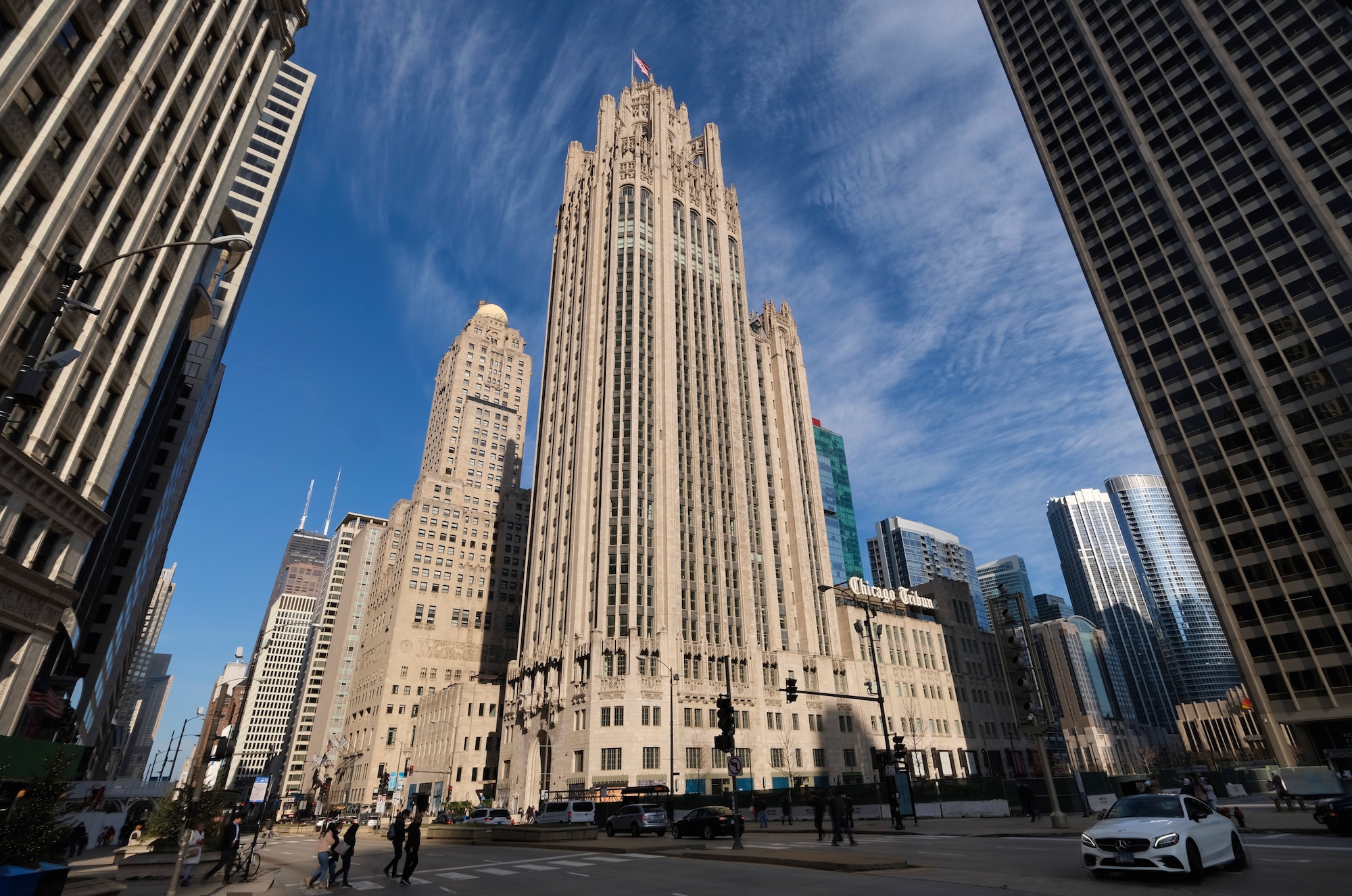
Tribune Tower Residences. Photo by Jack Crawford
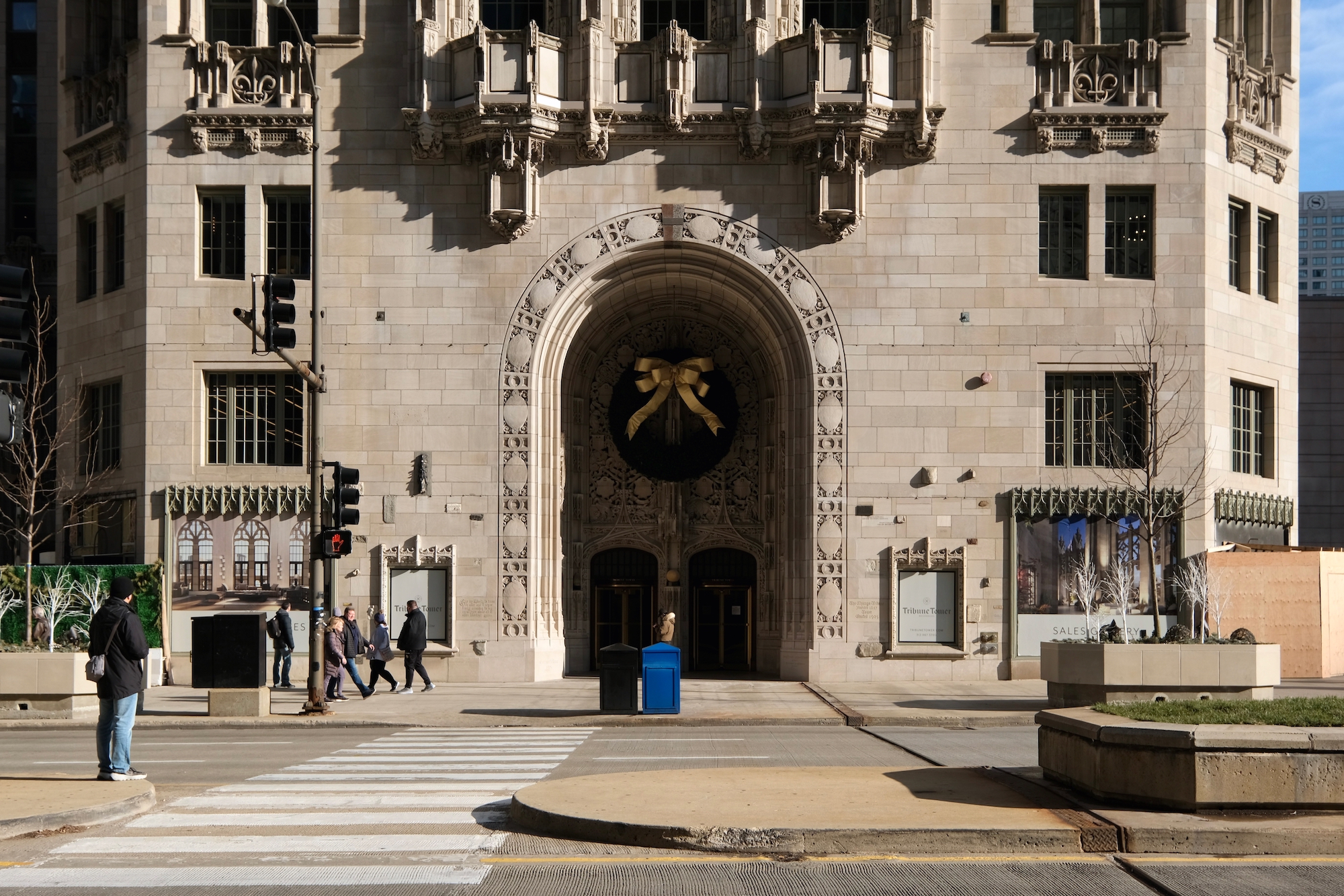
Tribune Tower Residences. Photo by Jack Crawford
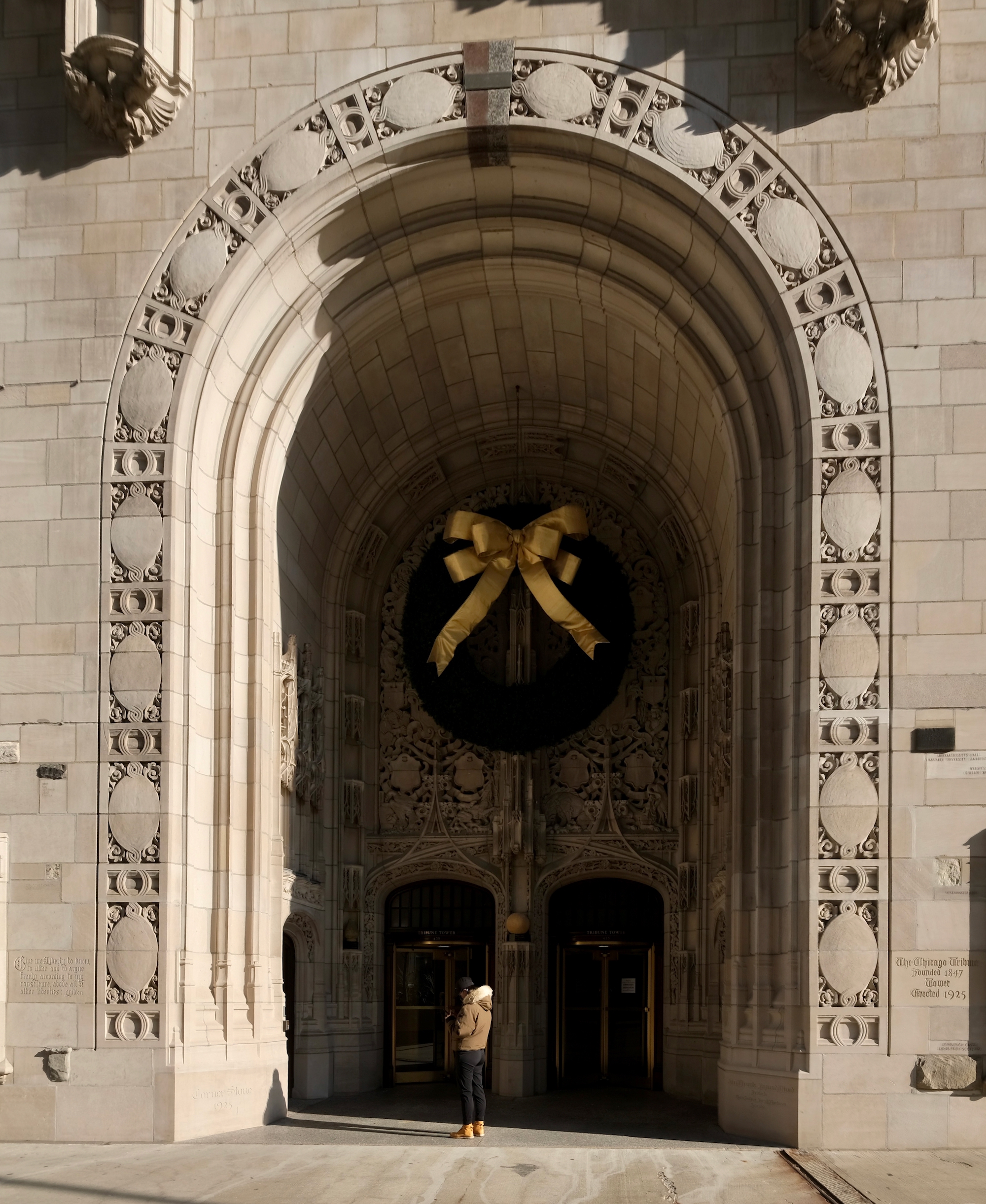
Tribune Tower Residences. Photo by Jack Crawford
Tasked with the challenge of maintaining the tower’s architectural grandeur while completely overhauling the interior programming, the two developers recruited the help of Solomon Cordwell Buenz as design architect, The Gettys Group as the interior designer, and OLIN as landscape architect. The condominium portion of this overhaul contains a total of 162 for-sale units, distributed across 56 unique layouts.
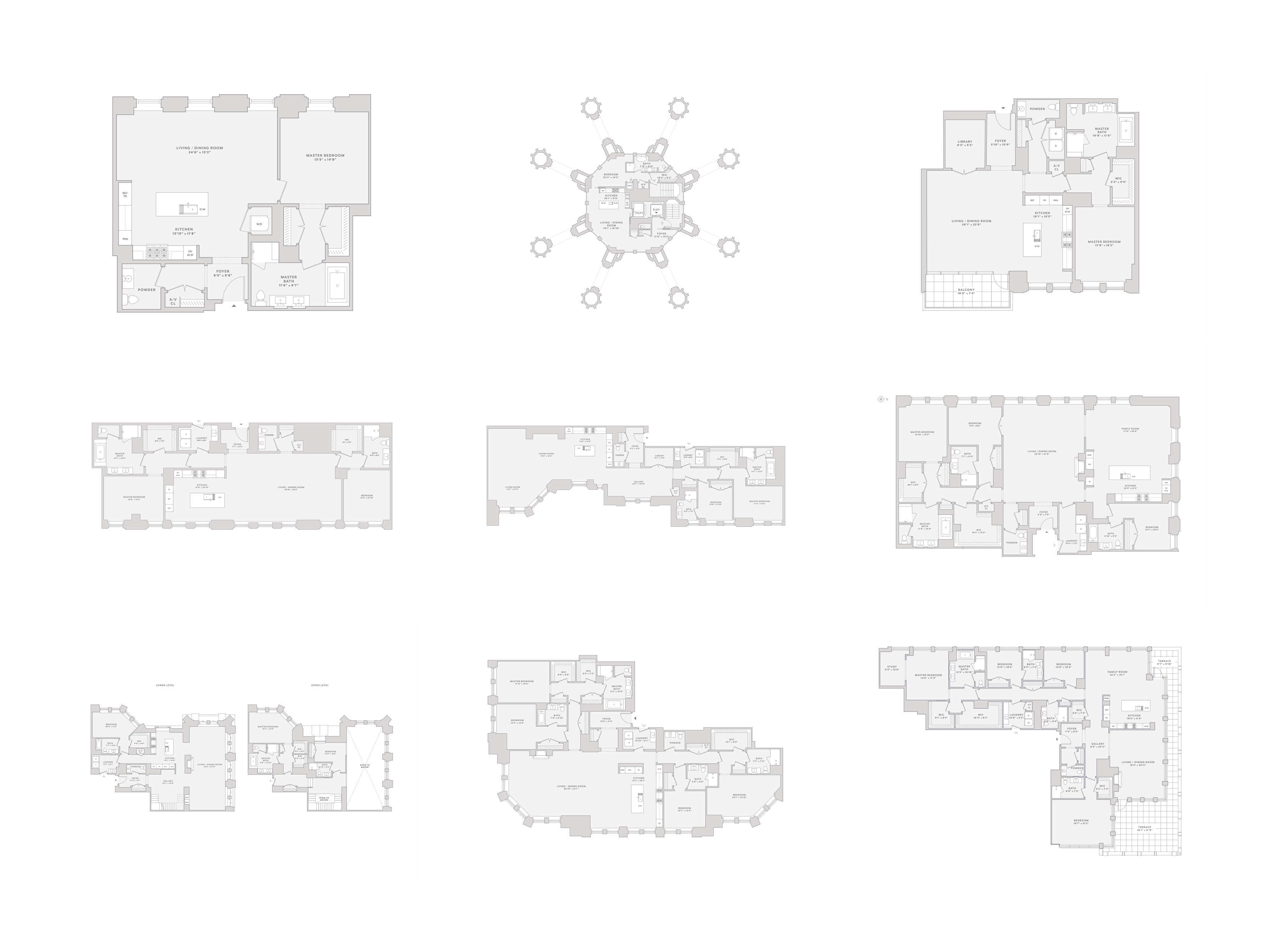
Tribune Tower conversion floor plans (not to scale). Plans via Tribune Tower Residences
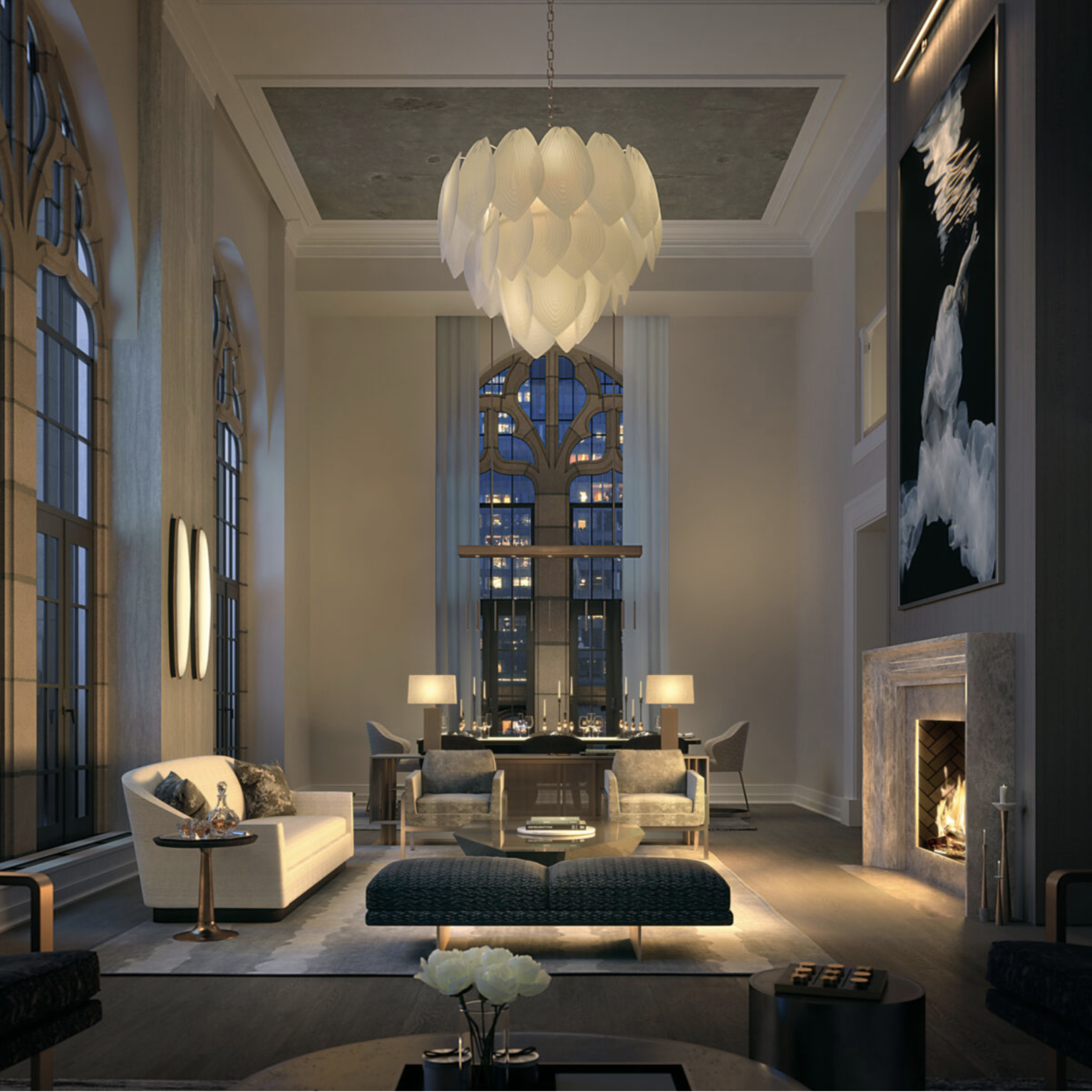
Unit interior. Rendering by Marchmade
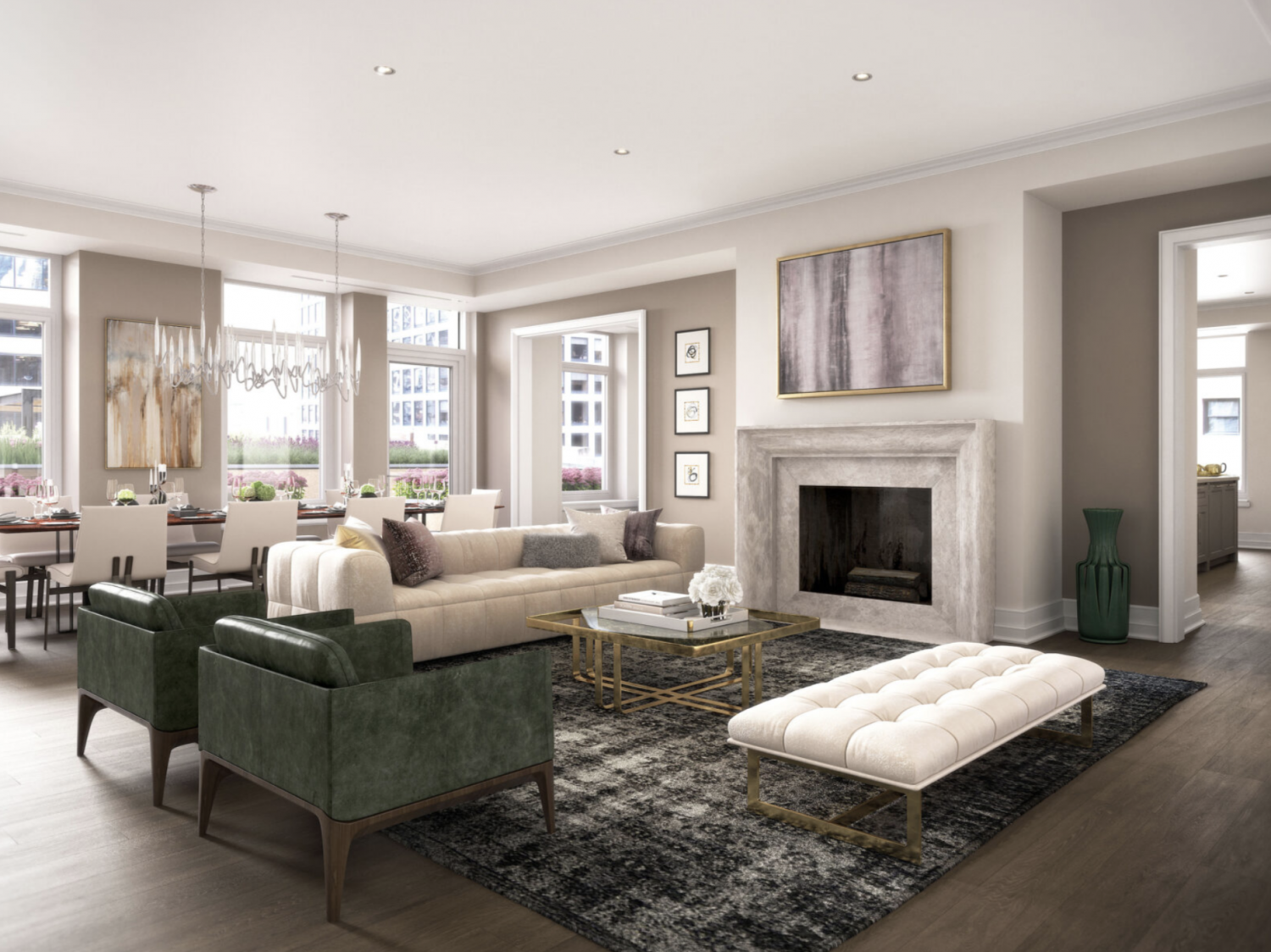
Unit interior. Rendering by Marchmade
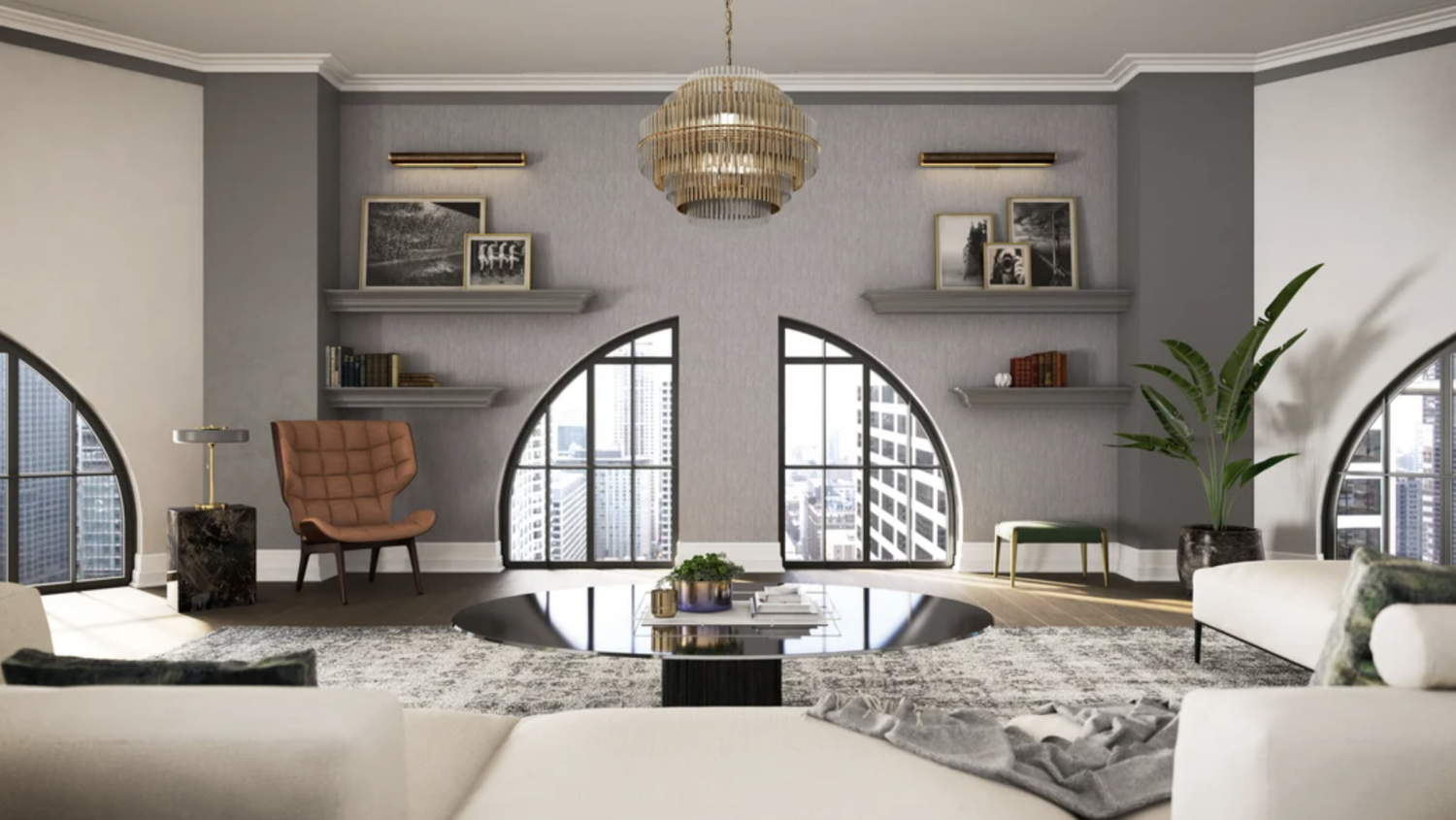
Tribune Tower conversion unit interior. Rendering by Marchmade
Known as “The Tribune Residences”, these units range between one- and four- bedroom residences, spanning between 1,660 and 4,340 square feet. Prices range between the $900,000s up to $7 million. Each residence offers features such as 6.5-inch hardwood flooring, Wolf and Sub-Zero appliances, and Bovelli Custom Millwork Cabinetry. Select units also provide private outdoor space in the form of balconies or terraces, library or office spaces, and some of the highest residential ceiling heights in downtown.
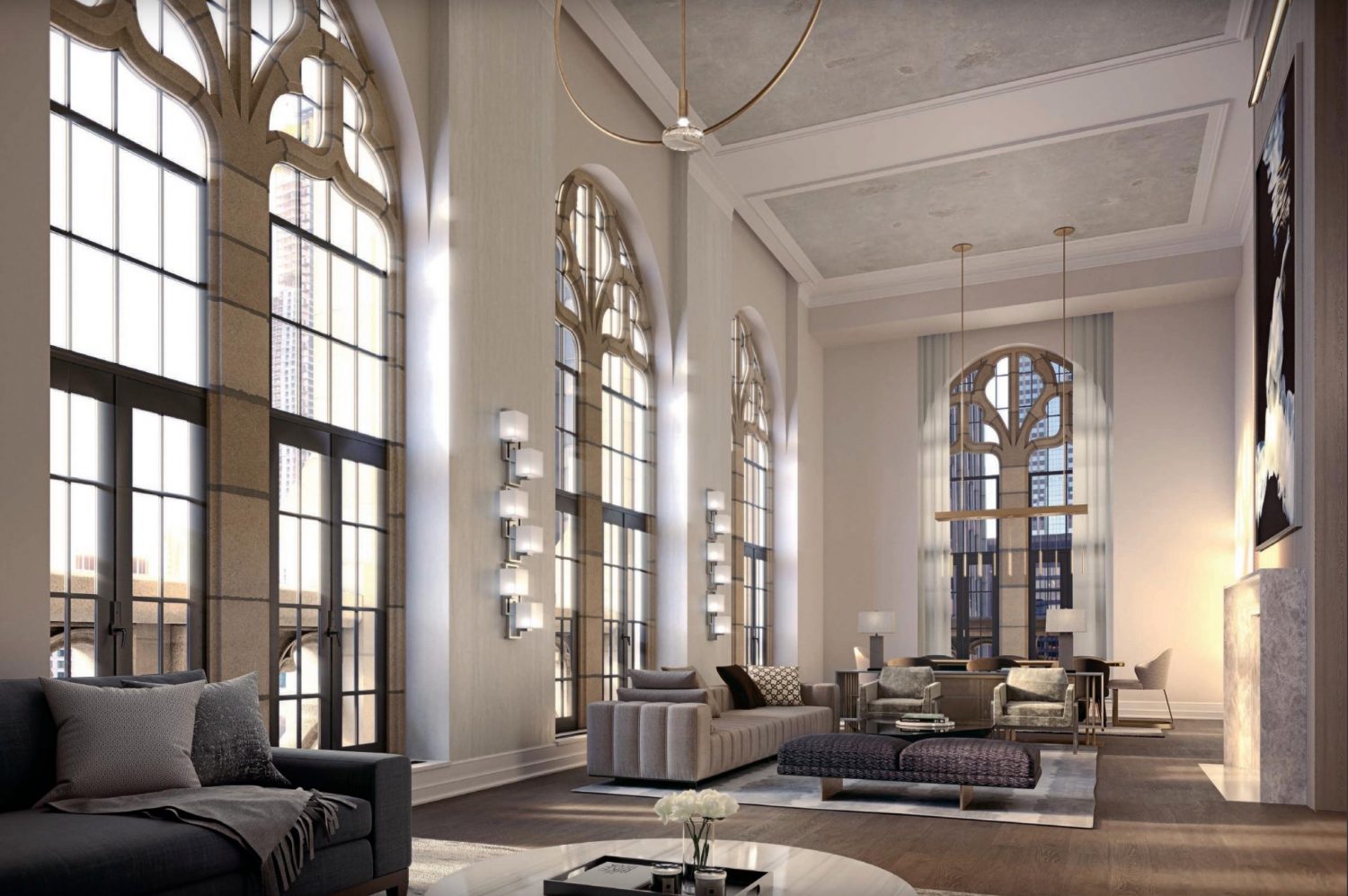
Unit interior. Rendering by Marchmade
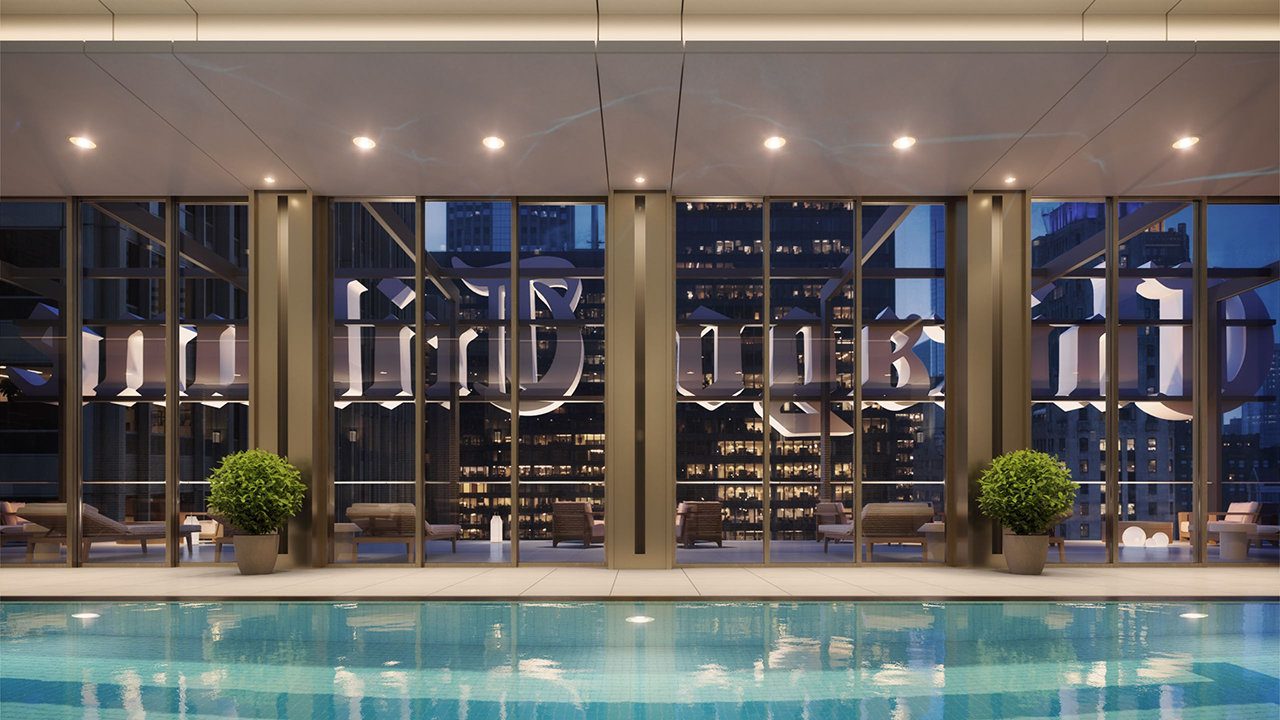
Tribune Tower amenity pool and sign. Rendering by SCB
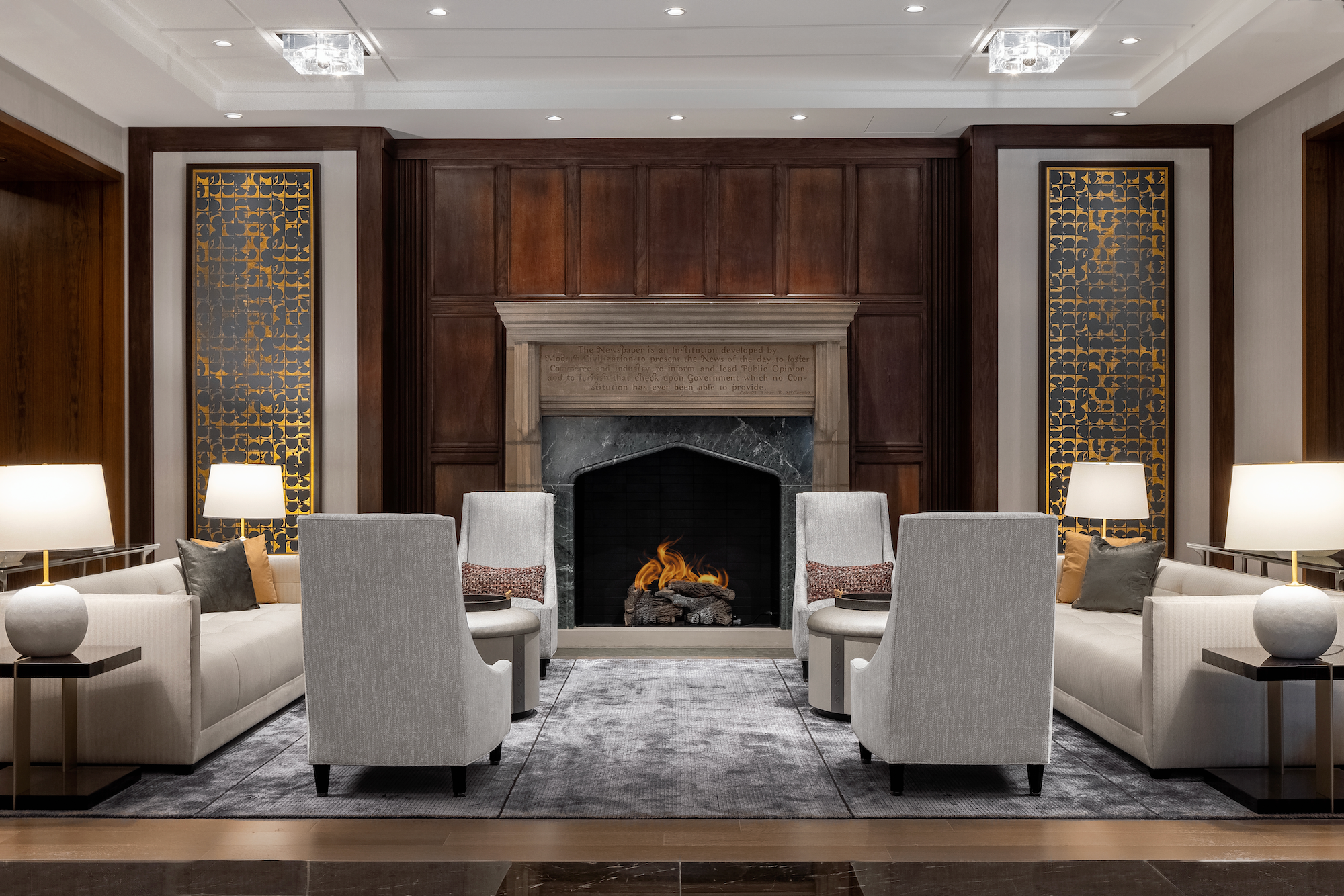
Amenity lounge. Photo courtesy of Tribune Tower Residences
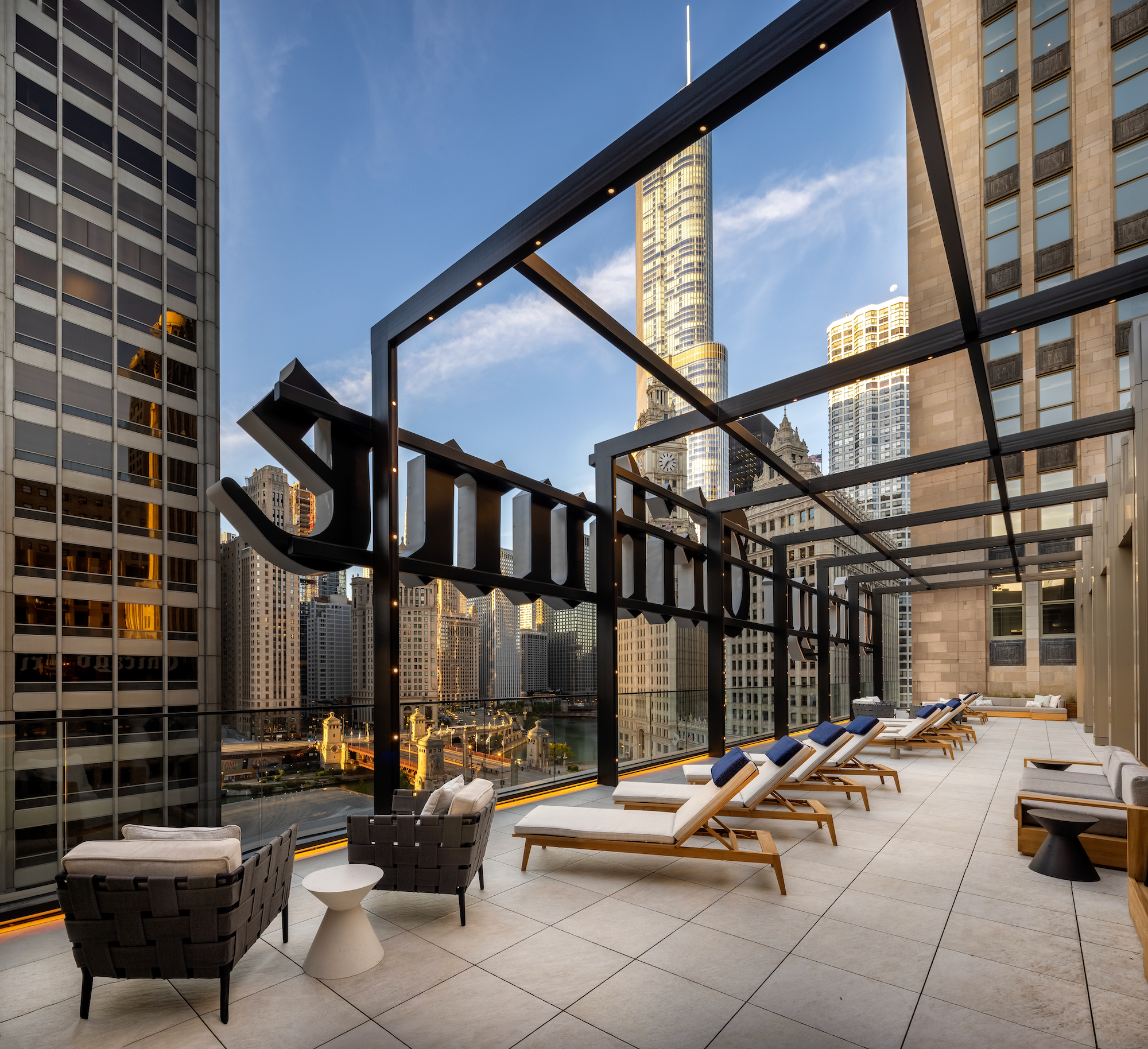
Chicago Tribune sign and seventh-floor terrace. Photo courtesy of Tribune Tower Residences
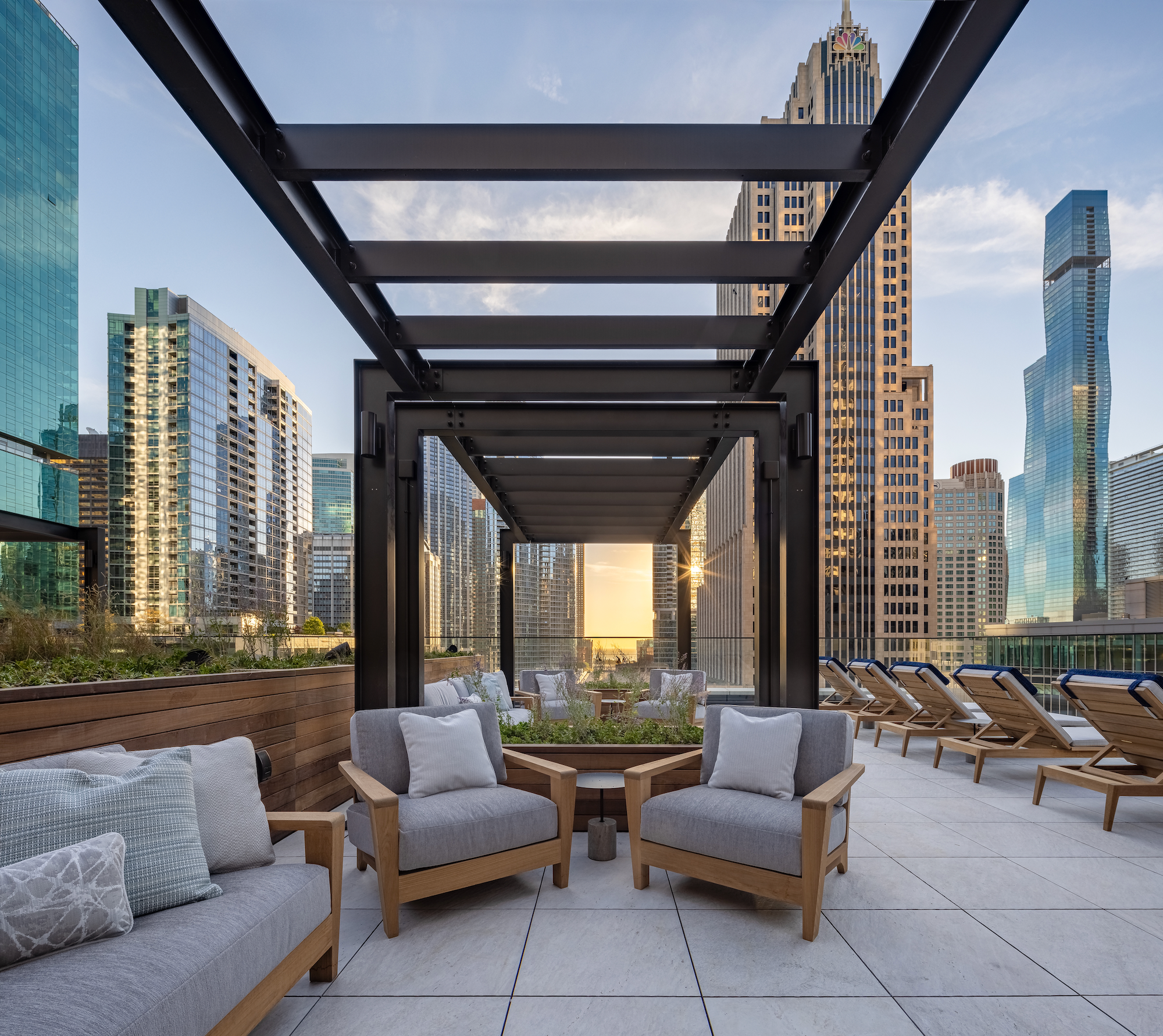
Seventh floor amenity terrace. Photo courtesy of Tribune Tower Residences
Amenities occupy four different levels, beginning on the second level with a spa, a fully-equipped fitness center, and an indoor golf simulator. The third floor includes an expansive indoor lounge area with a catering bar and kitchen, a co-working and meeting area, and an entertainment and gaming area. This level also offers access to the aforementioned private resident park, which spans a third of an acre. Up on the seventh floor is an outdoor sun deck with grilling and dining, as well as a 75-foot-long lap pool. One of the most notable amenities is the 25th-floor Crown Lounge and Terrace, which offers both indoor and outdoor seating, a chef’s kitchen, an herb garden, and 360-degree city views.
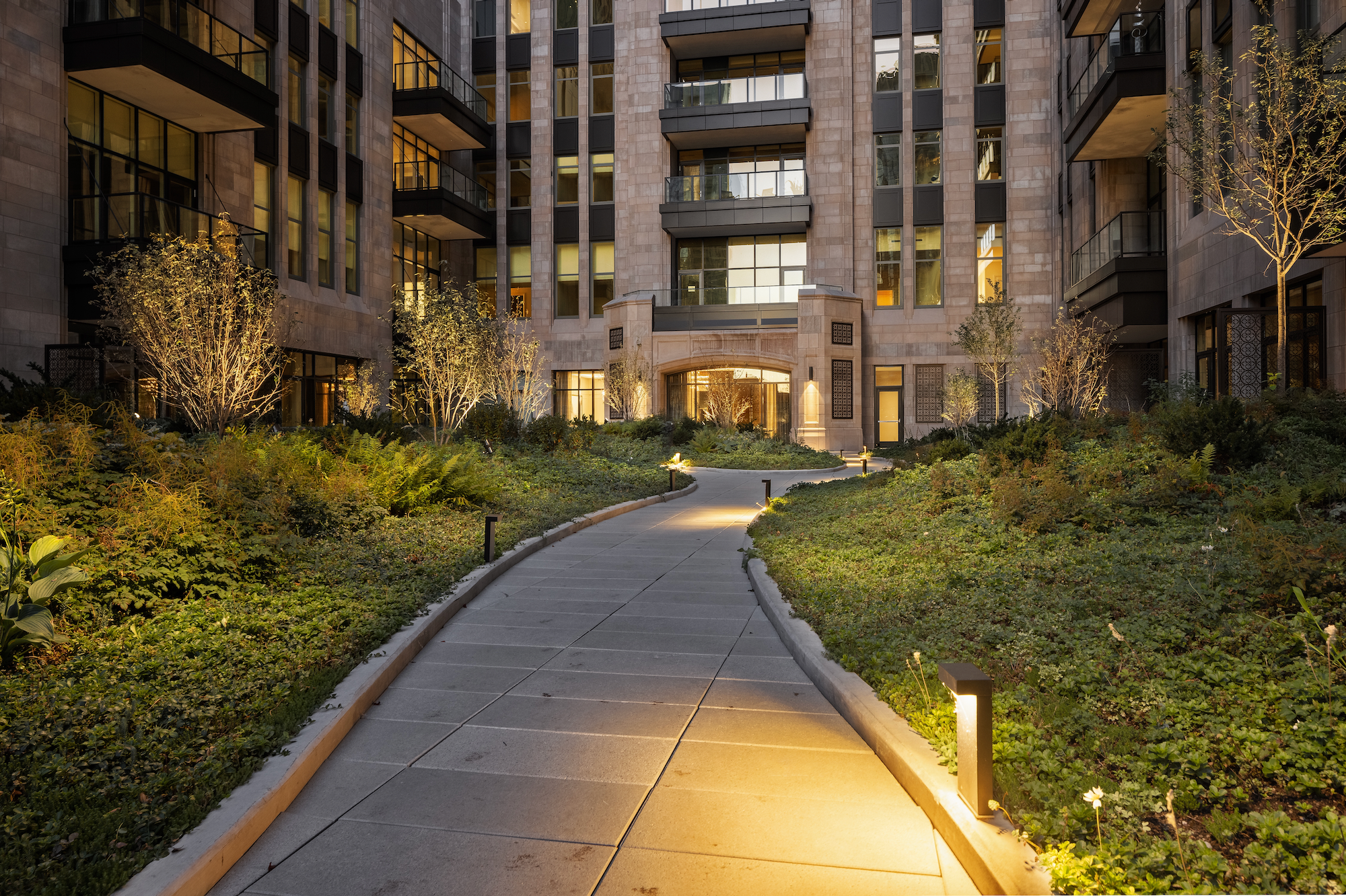
1/3-acre resident park. Photo courtesy of Tribune Tower Residences
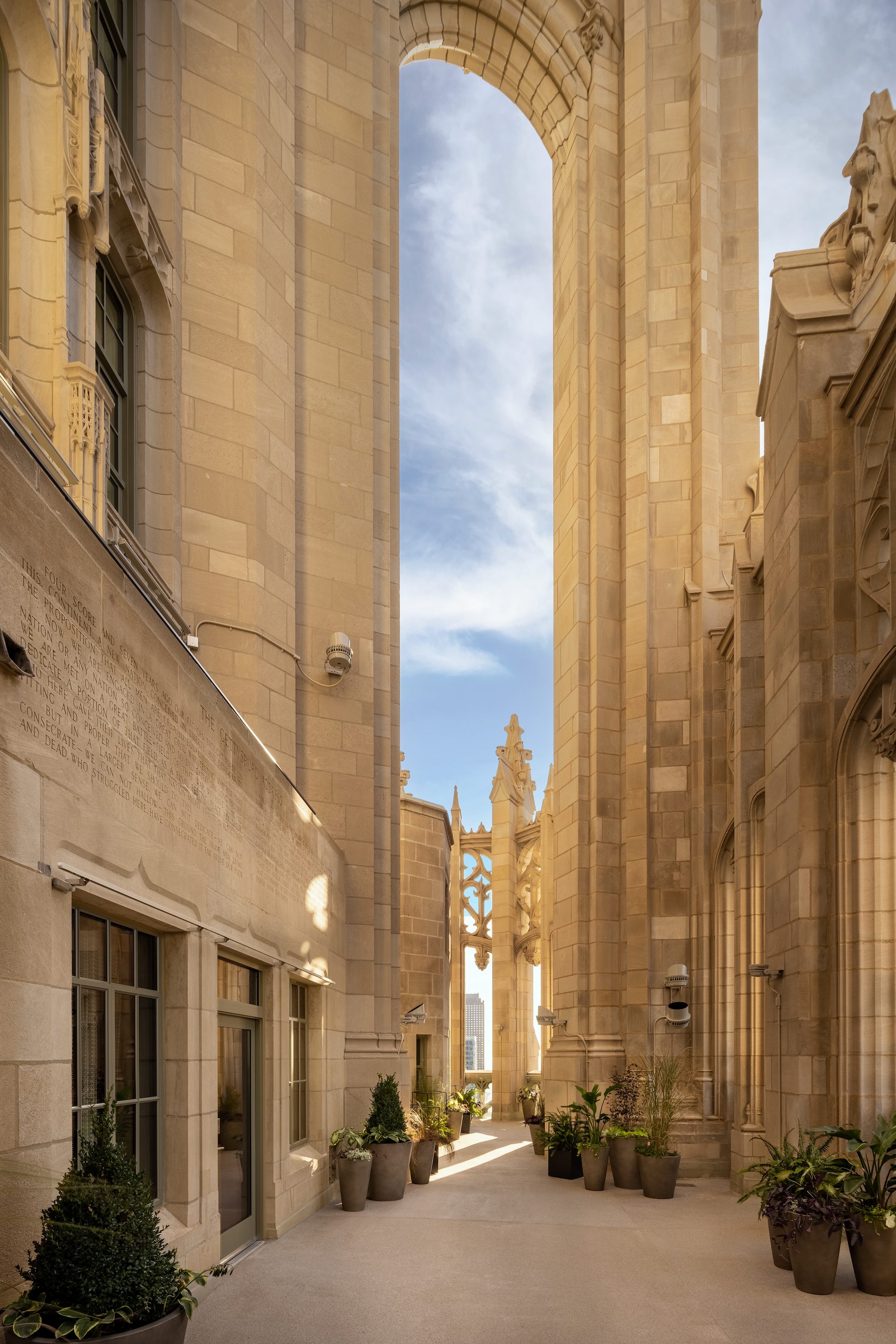
Crown Lounge and Terrace. Photo courtesy of Tribune Tower Residences
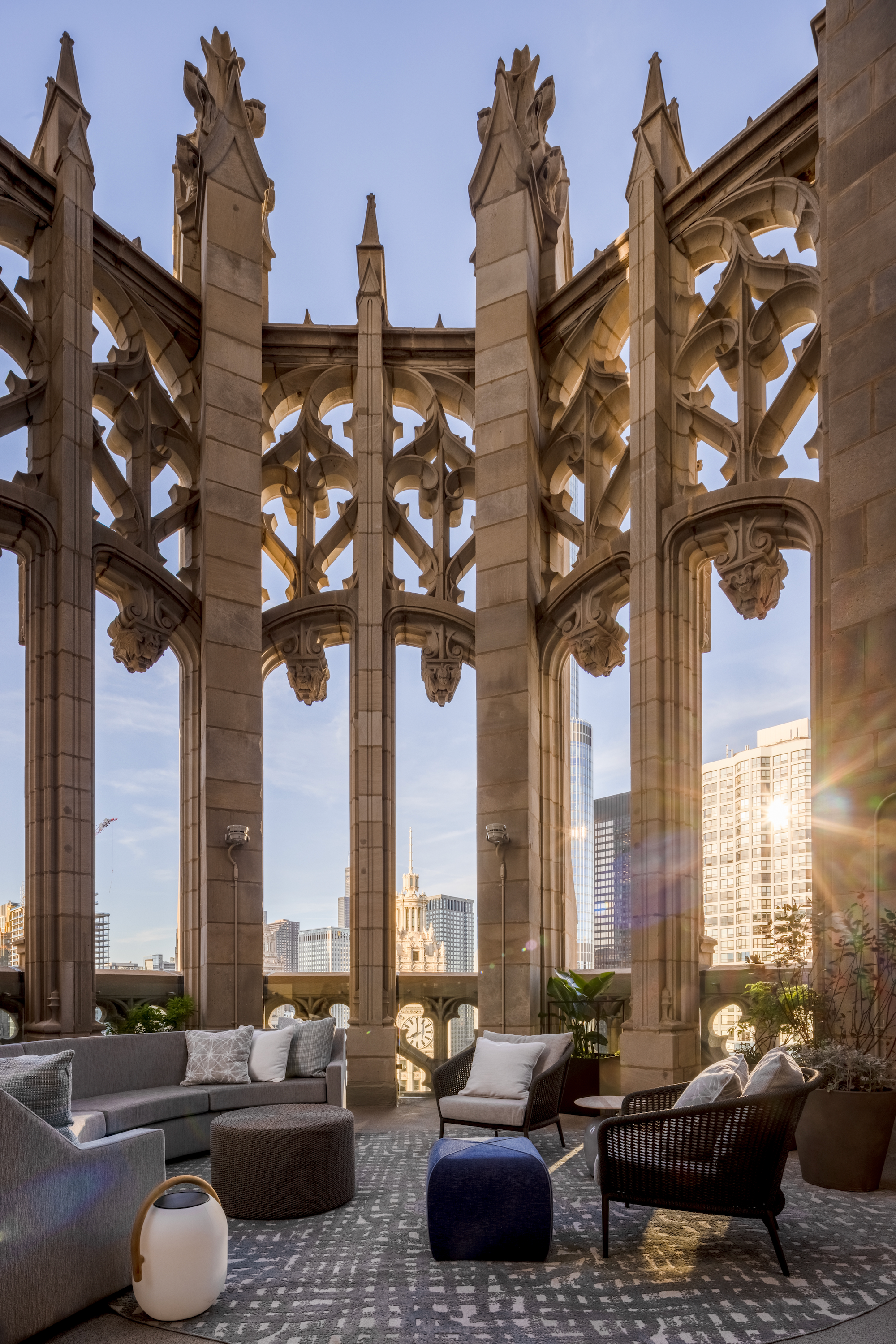
Crown Lounge and Terrace. Photo courtesy of Tribune Tower Residences
Vestiges of the tower’s past can also be found immortalized within its halls and walls. The historic Michigan Avenue lobby has been retained and preserved, along with the Hall of Inscriptions and Stones of the World exhibit, which showcases 150 fragments from across the planet. The famed office and fireplace of the Tribune’s former owner and publisher, Colonel McCormick, continues to reside on the 24th floor.
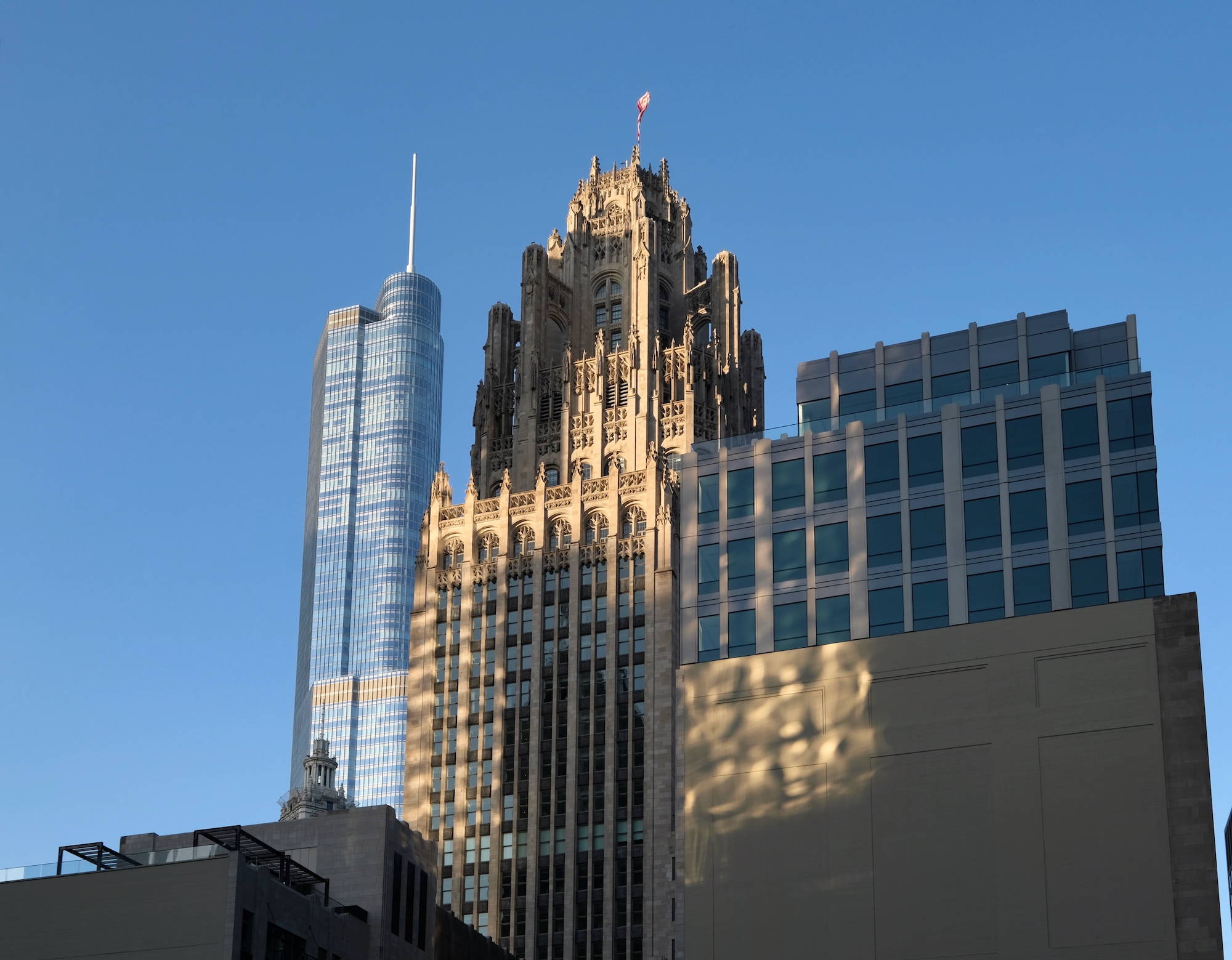
Tribune Tower Residences. Photo by Jack Crawford
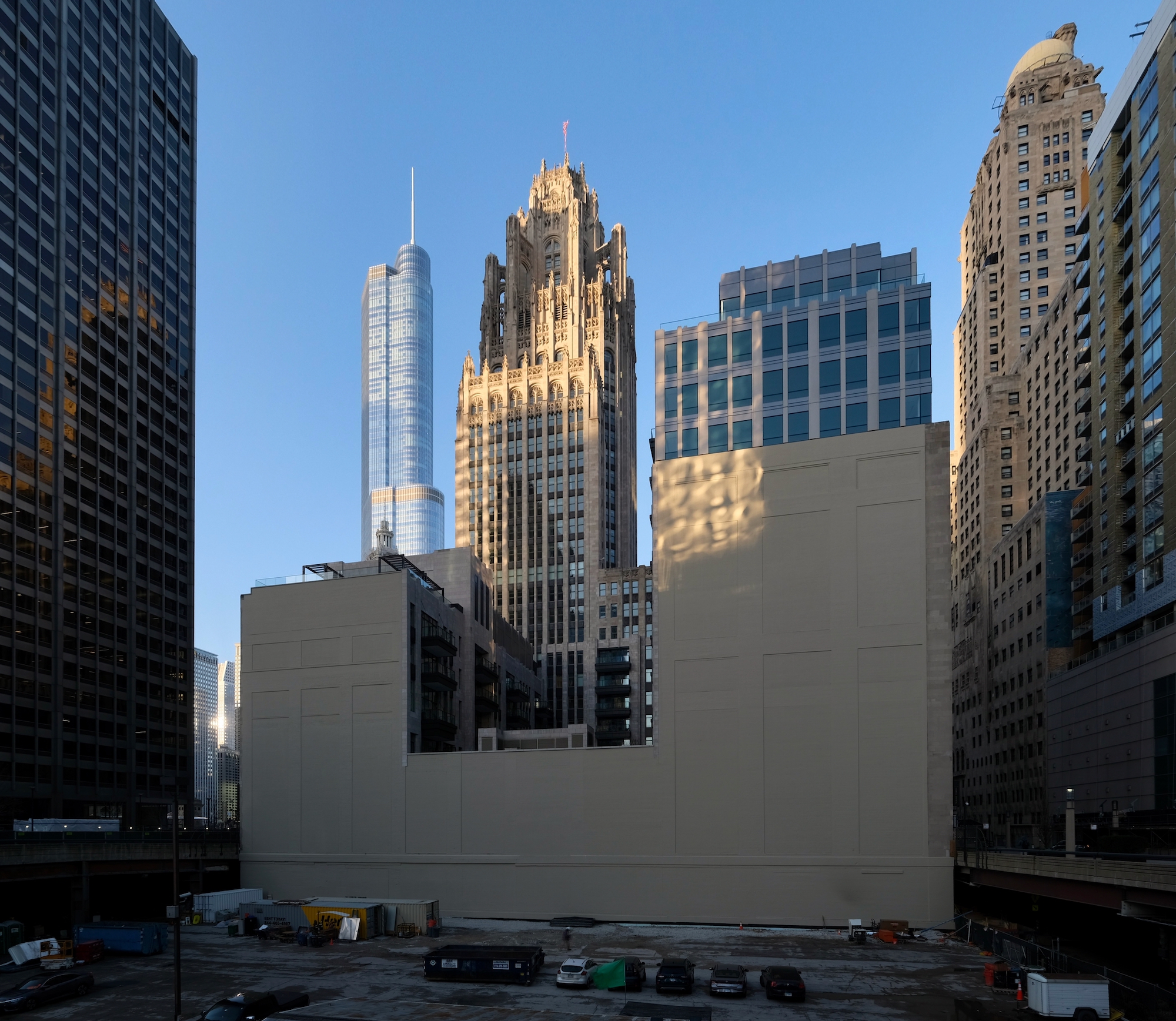
Tribune Tower Residences. Photo by Jack Crawford
While most of the changes have been interior-based, much of the exterior work has involve refurbishing the existing limestone facade by masonry artisans. The most notable updates visible from the outside have taken place largely in the rear mid-rise portion. This section has been hollowed out to allow for the aforementioned park space and inward-facing balconies. The northern wing of this new configuration has had a modern four-story addition built on top, bringing its total height to 12 floors. The low-rise south wing, meanwhile, stands seven stories and displays the iconic “Chicago Tribune” sign, which had been temporarily removed during construction. Adjacently south of the tower, Pioneer Court has been undergoing its own makeover with new lawns, post lights, and plaza space.
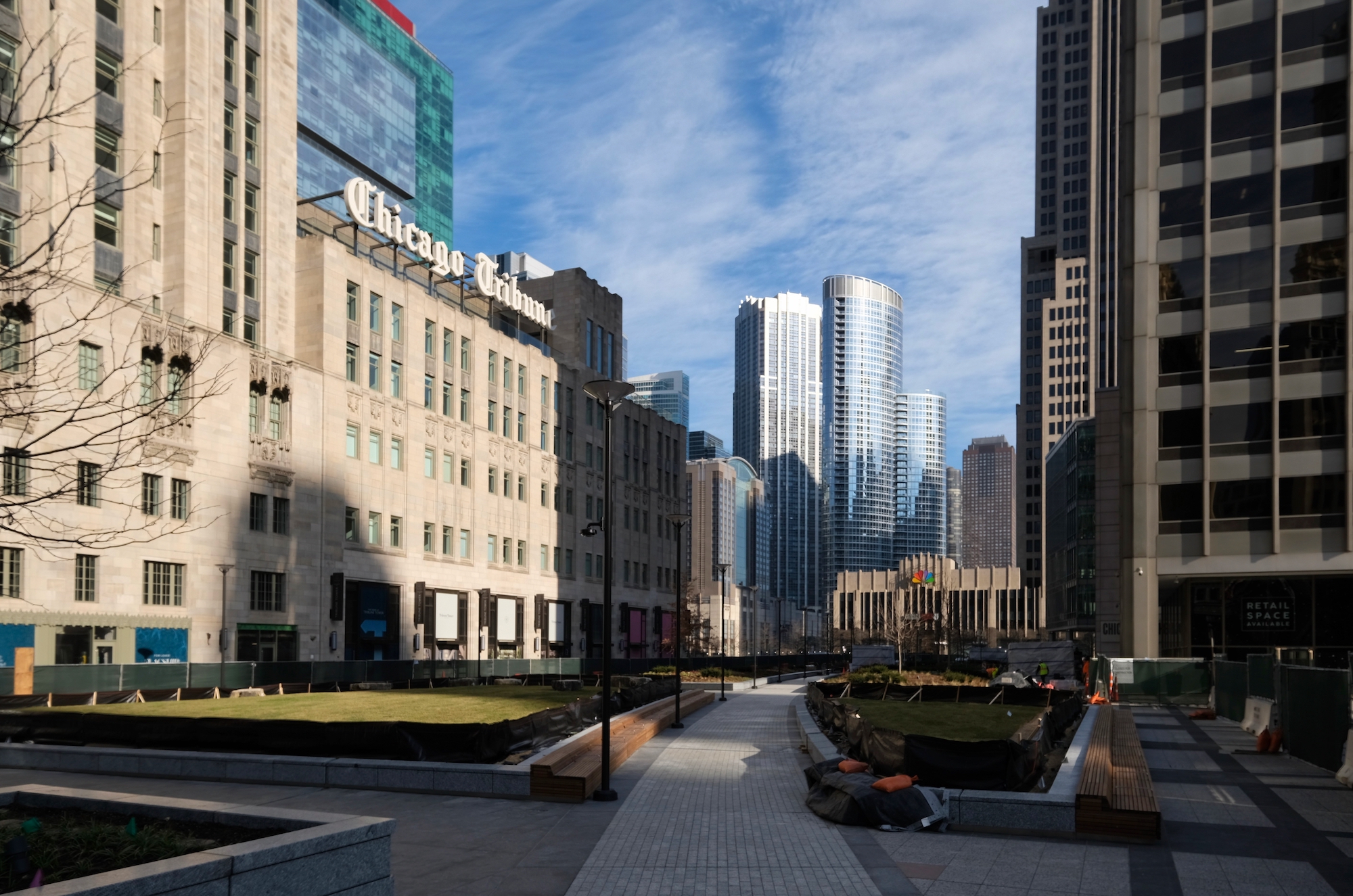
Pioneer Court. Photo by Jack Crawford
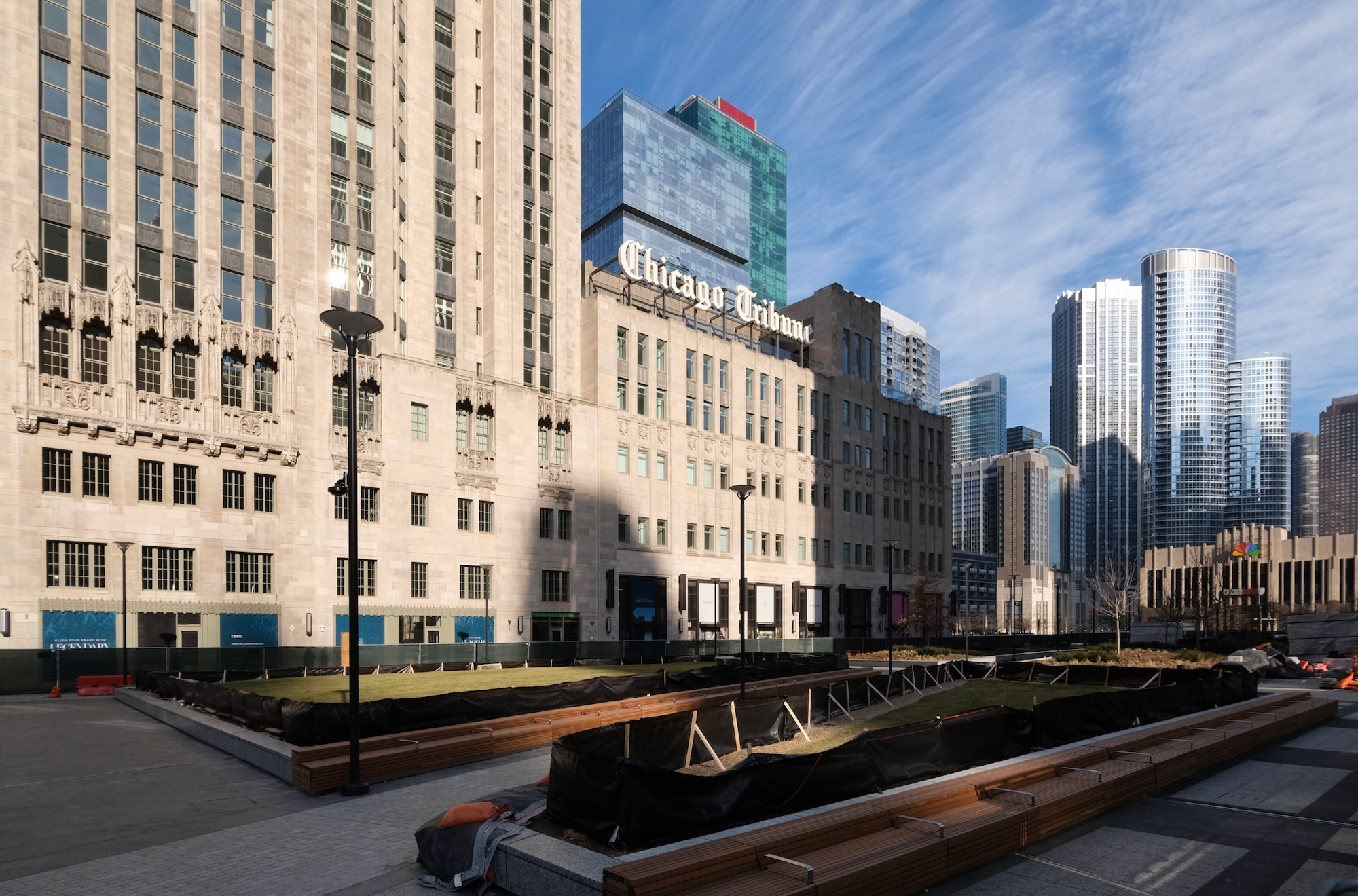
Pioneer Court. Photo by Jack Crawford
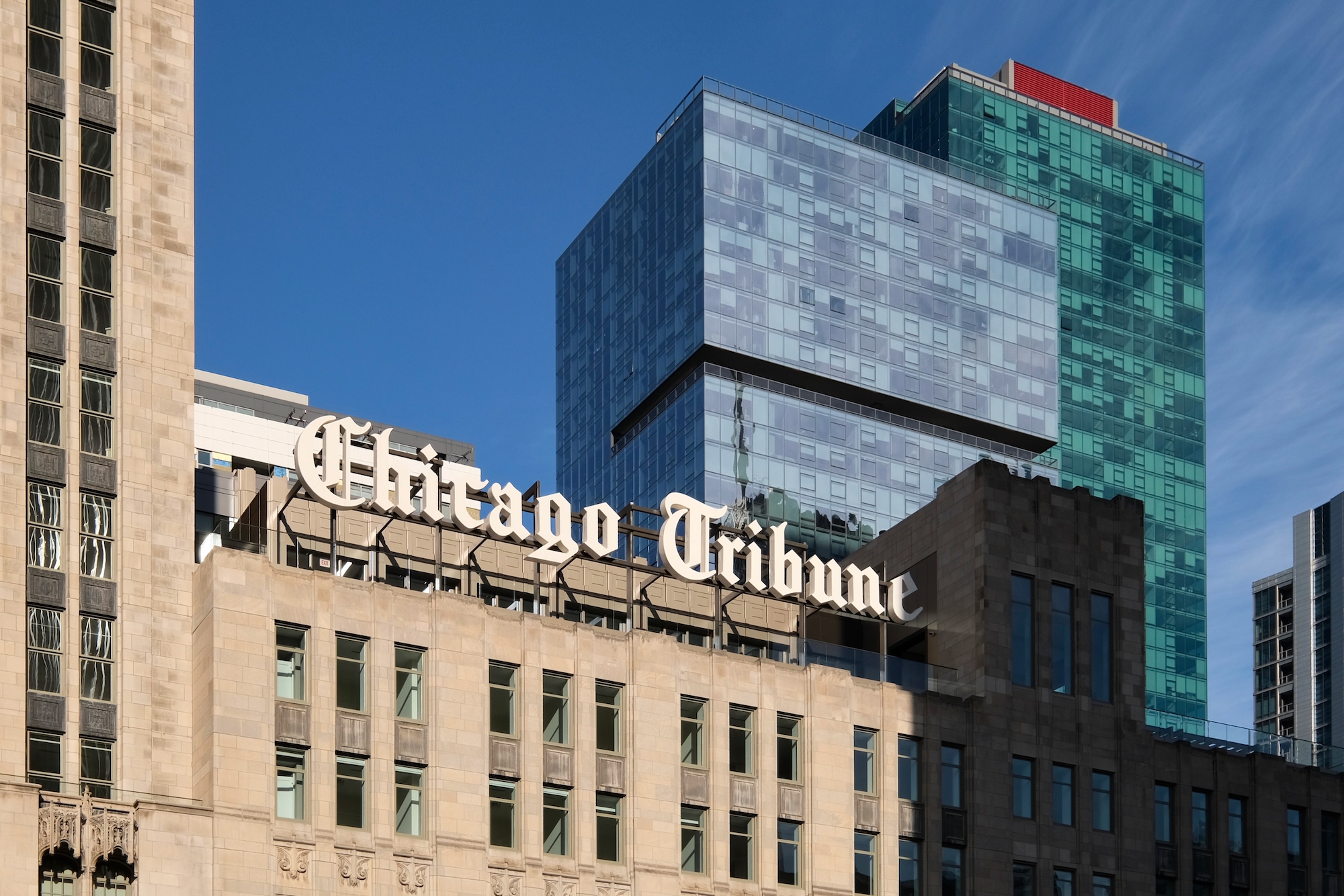
Tribune Tower Residences. Photo by Jack Crawford
Beyond the 250 spaces included within the below-grade garage, residents will find an assortment of transportation options nearby. Within just a two-minute walk, stops can be found for bus Routes 2, 3, 26, 29, 65, 66, 120, 121, 124, 125, 143, 146, 147, 148, 151, 157, 850, 851, and 855. The nearest CTA L station is the Red Line at Grand station via a six-minute walk northwest. All other lines can be found within a 15-minute walk. The Metra’s Millennium station is also a 12-minute walk south.
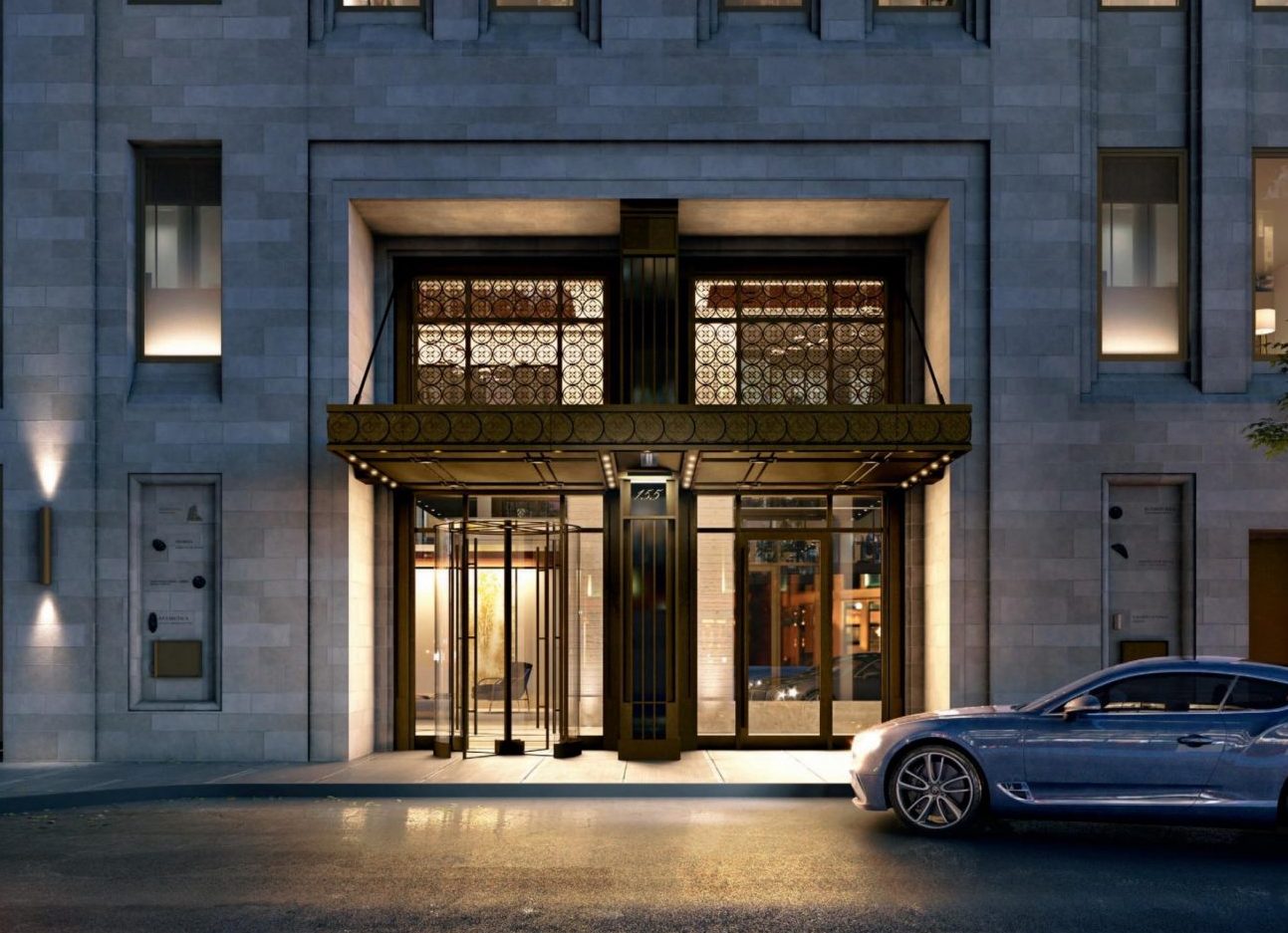
Tribune Tower conversion. Rendering by SCB
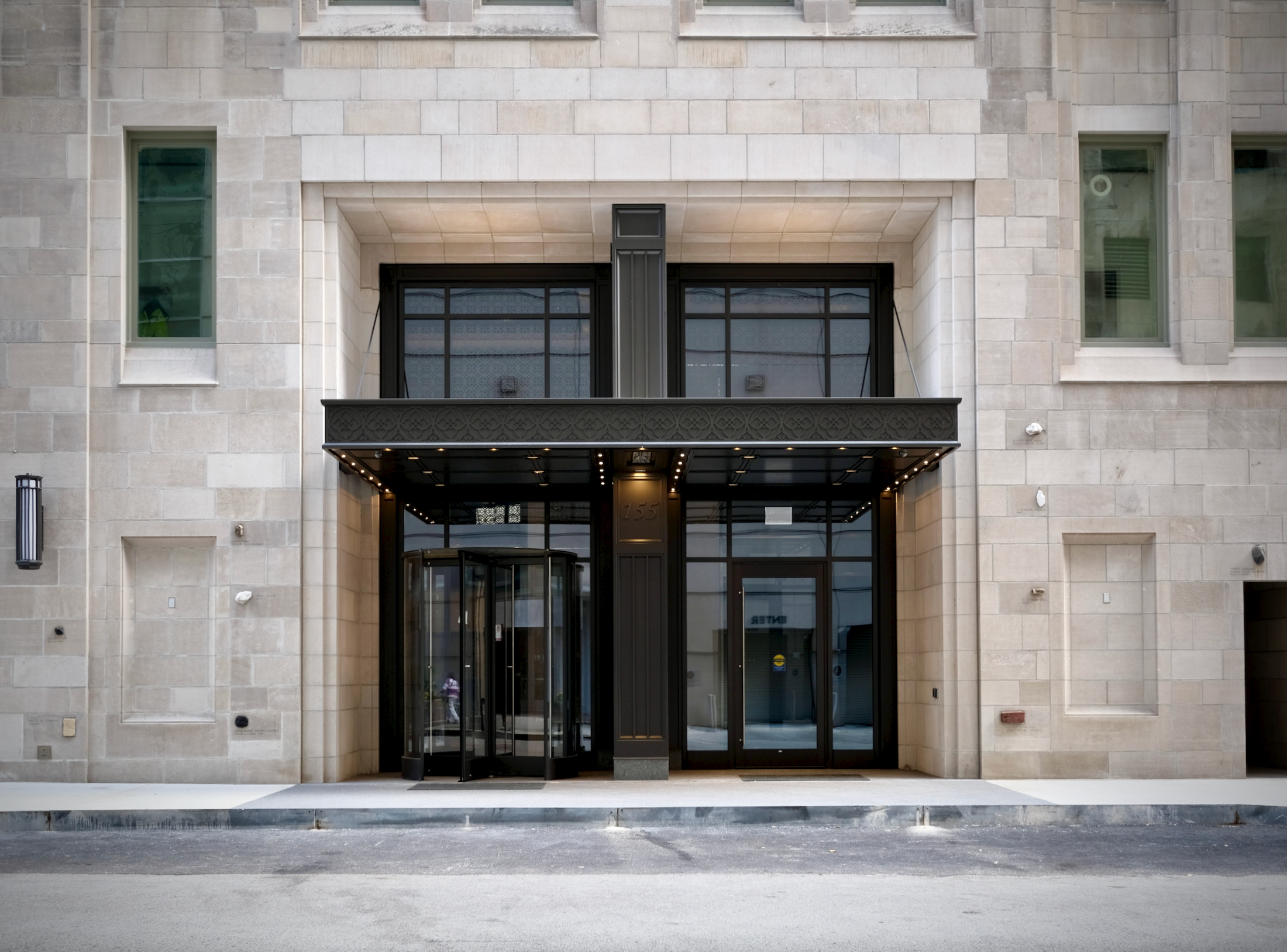
Tribune Tower Residences north entrance. Photo by Jack Crawford
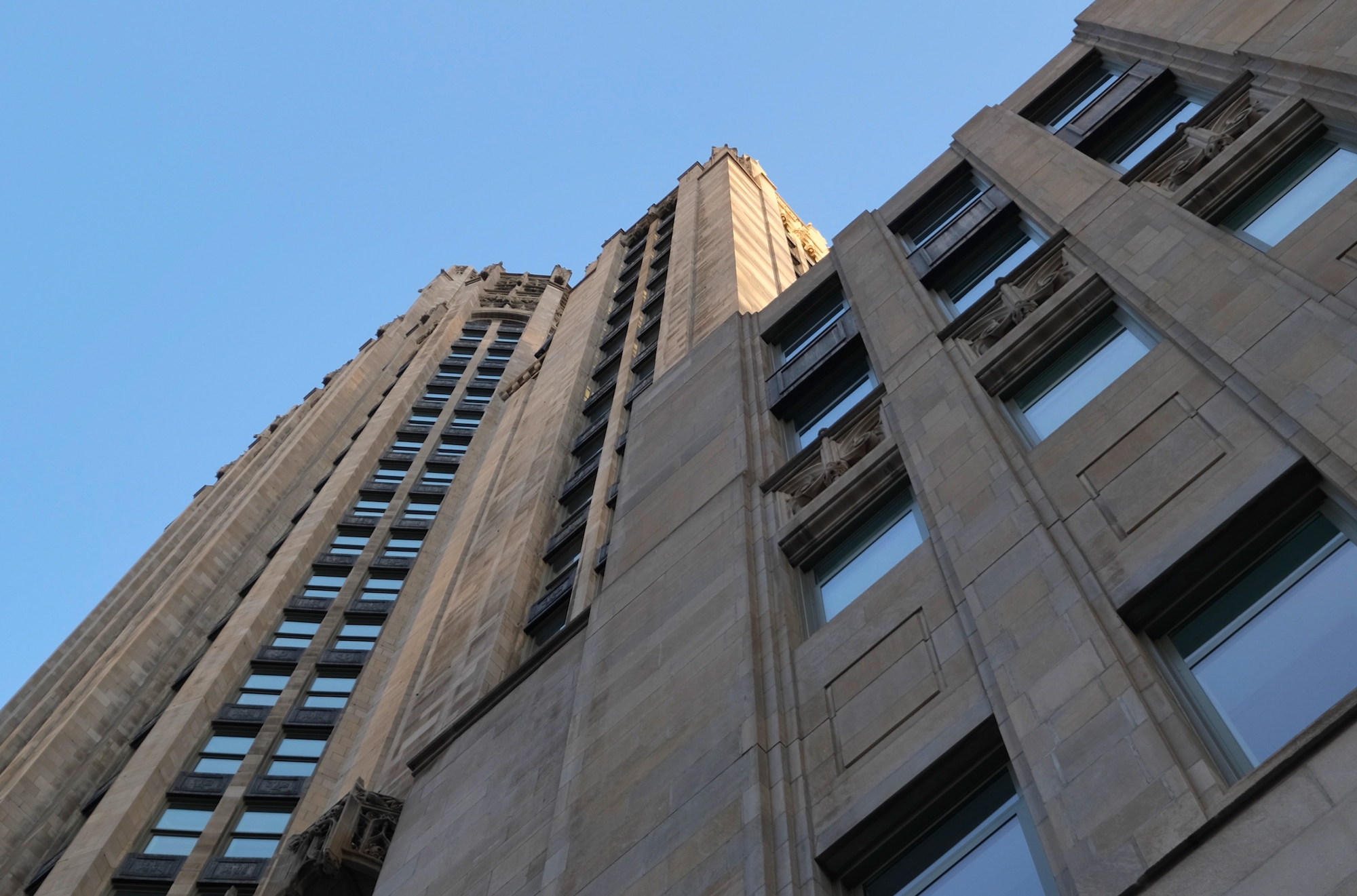
Tribune Tower Residences. Photo by Jack Crawford
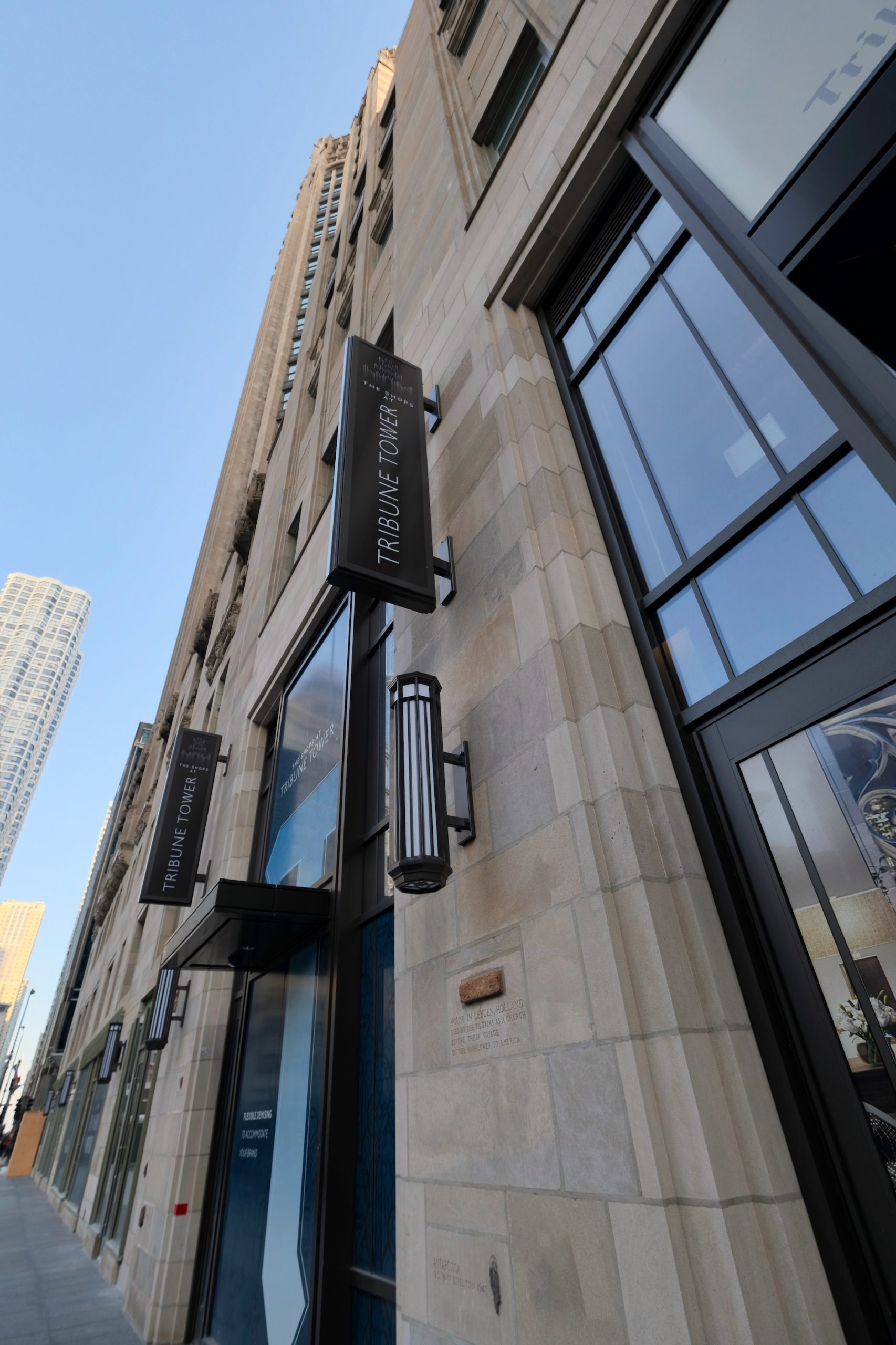
Tribune Tower Residences. Photo by Jack Crawford
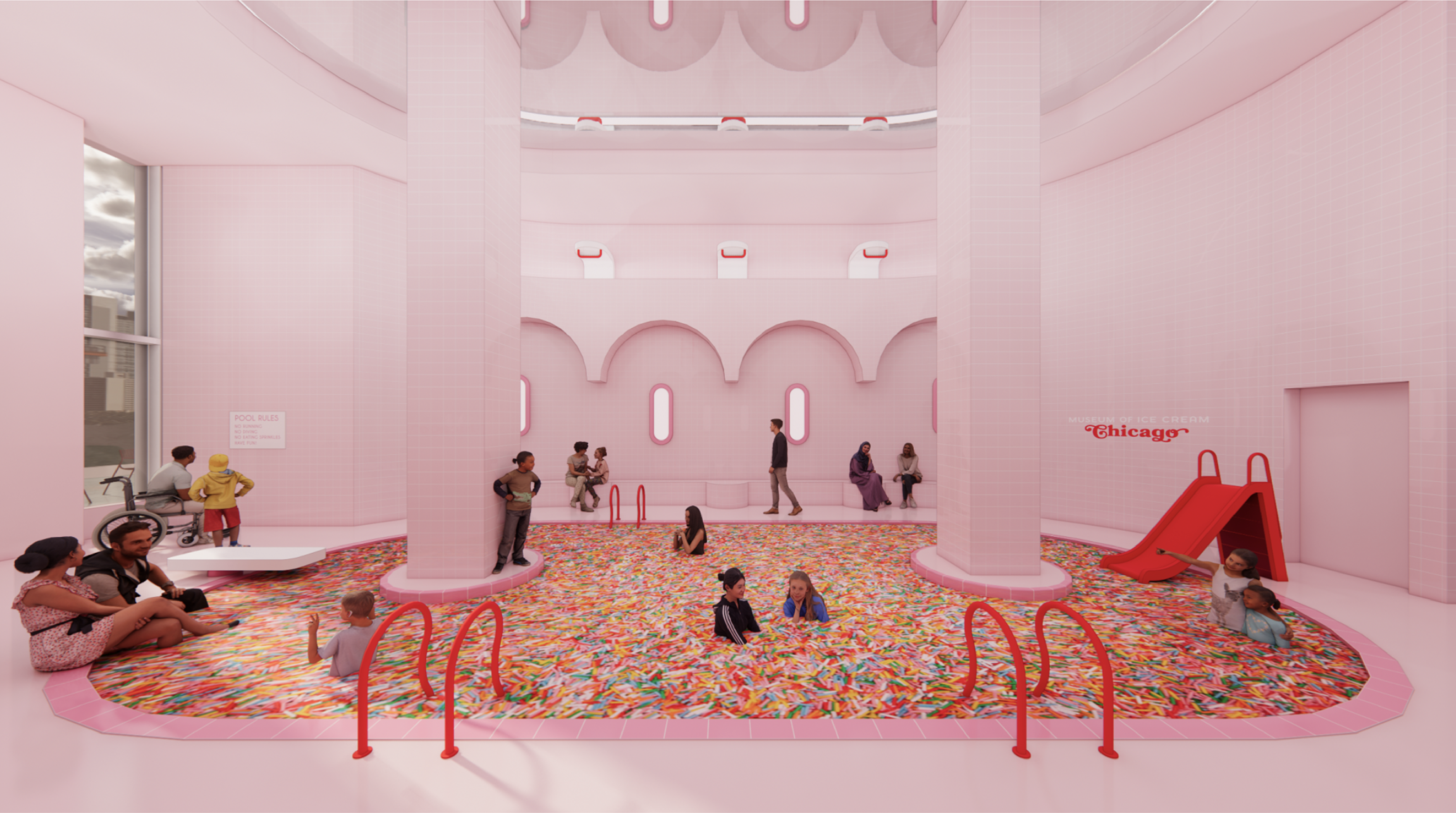
Rendering of sprinkle pool by The Museum of Ice Cream
As reported this fall, one of the retail tenants will be the Museum of Ice Cream, which will occupy roughly a quarter of the building’s 50,000 square feet of commercial space. According to an article by Eater Chicago, this yet-to-be-completed space will house a restaurant, a speakeasy-style bar, and a mini-golf course. More recently, it was announced that the boutique convenience store and cafe chain known as Foxtrot would open a flagship store within the retail space, making it the second announced tenant.
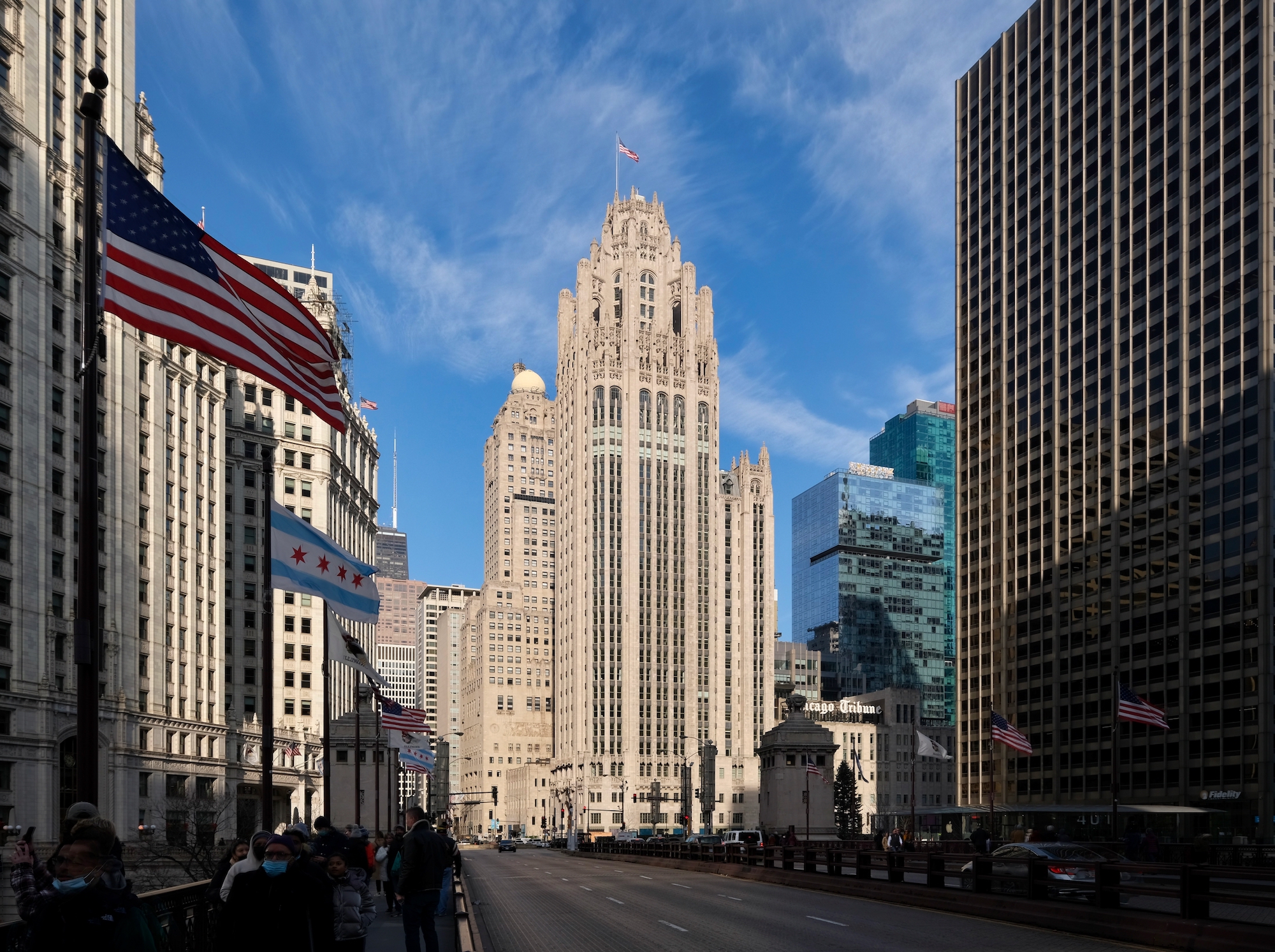
Tribune Tower Residences. Photo by Jack Crawford
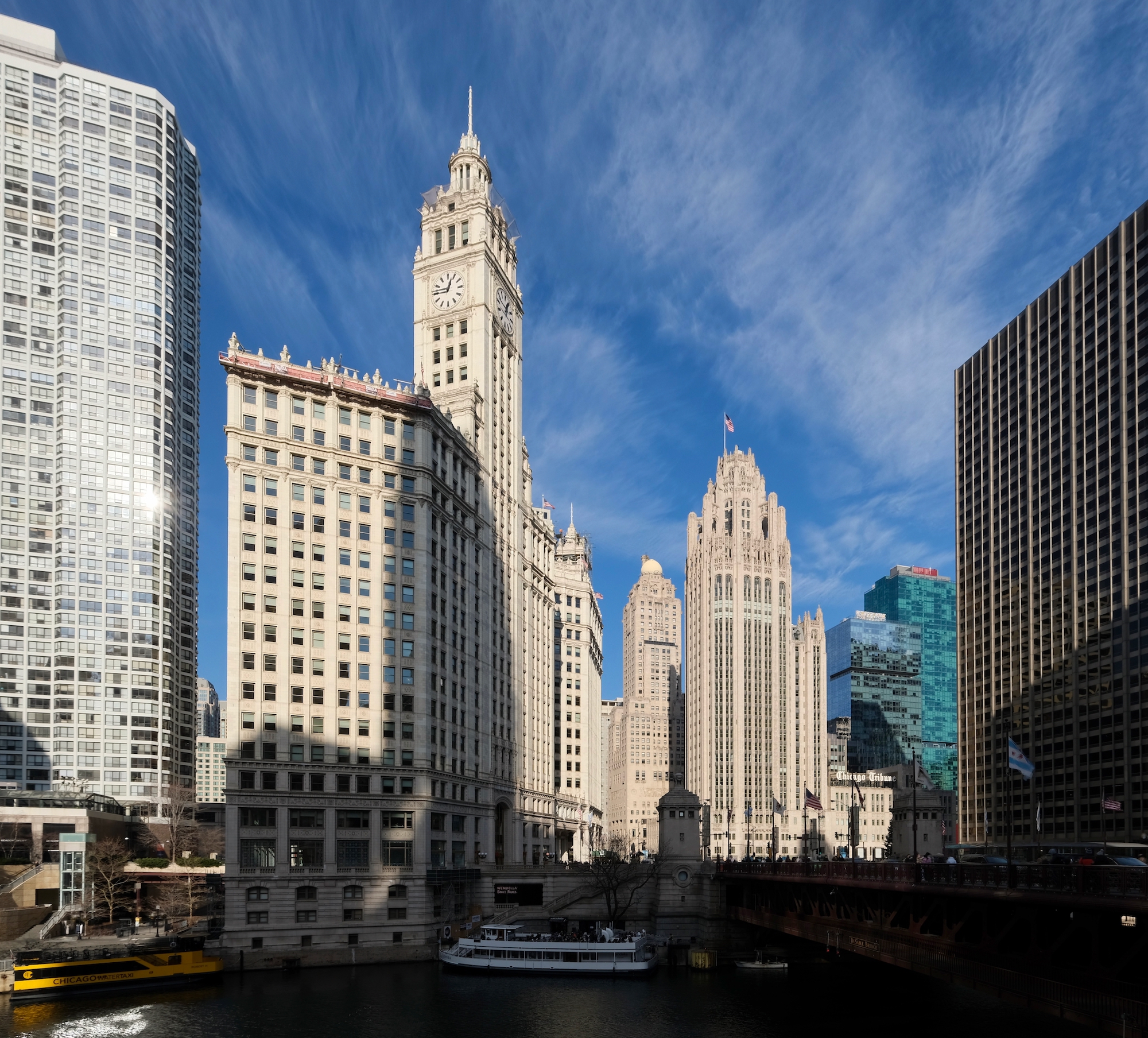
Tribune Tower Residences. Photo by Jack Crawford
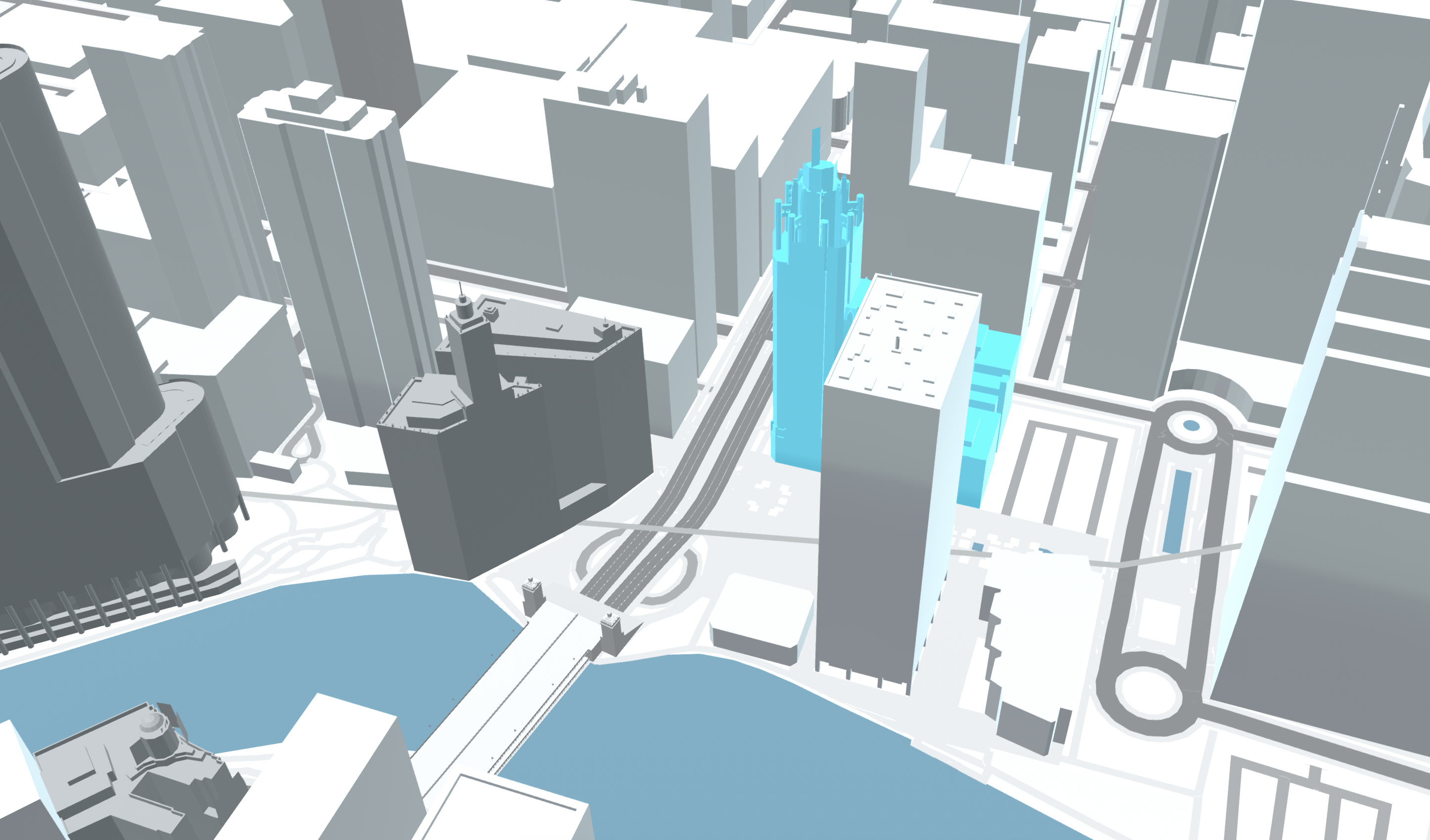
Tribune Tower Residences (blue). Model by Jack Crawford
Tribune Tower’s prime location is also plugged into a wealth of nearby shopping areas and attractions in virtually all directions. Notable outdoor areas include the Riverwalk directly south across the Chicago River, Grant Park via a 12-minute walk south, and the Lakefront within a 10-minute walk east.
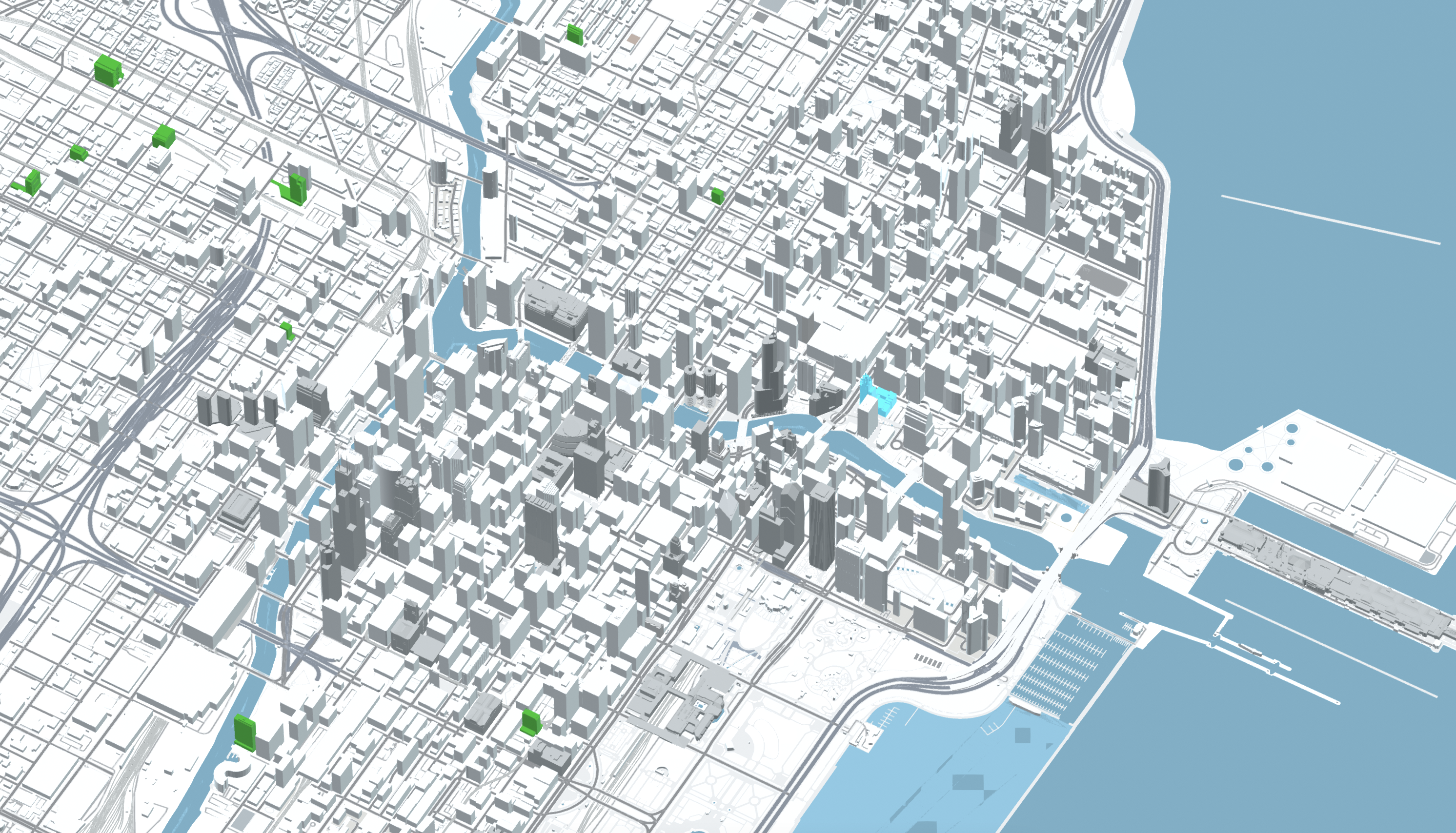
Tribune Tower Residences (blue). Model by Jack Crawford
Walsh Construction has served as the general contractor for the $150 million project. With the residences now open and retail build-outs ready to be kicked off, the large majority of the adaptive-reuse work can now be considered complete.
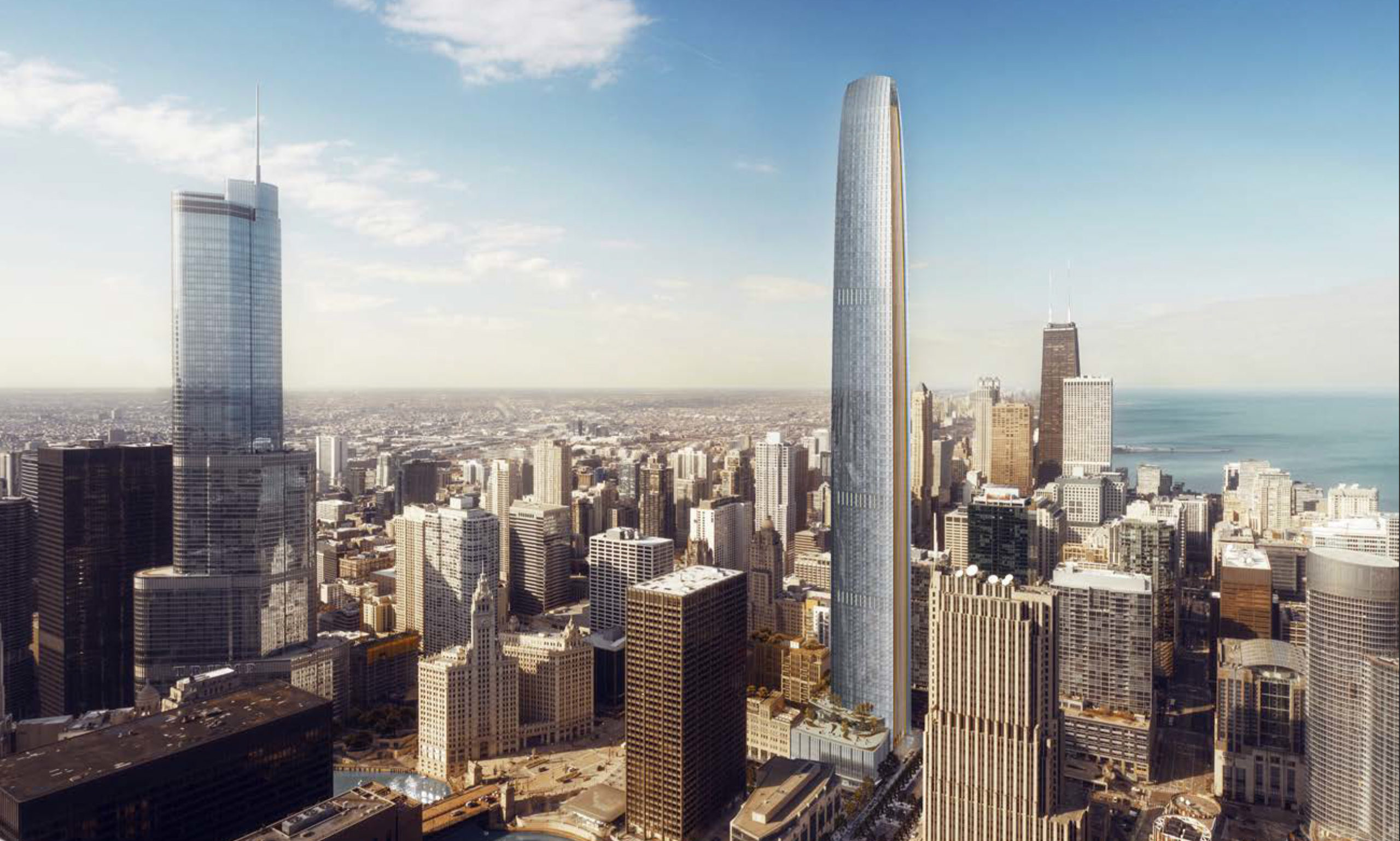
Tribune East (second phase) tower. Rendering by Adrian Smith + Gordon Gill Architecture
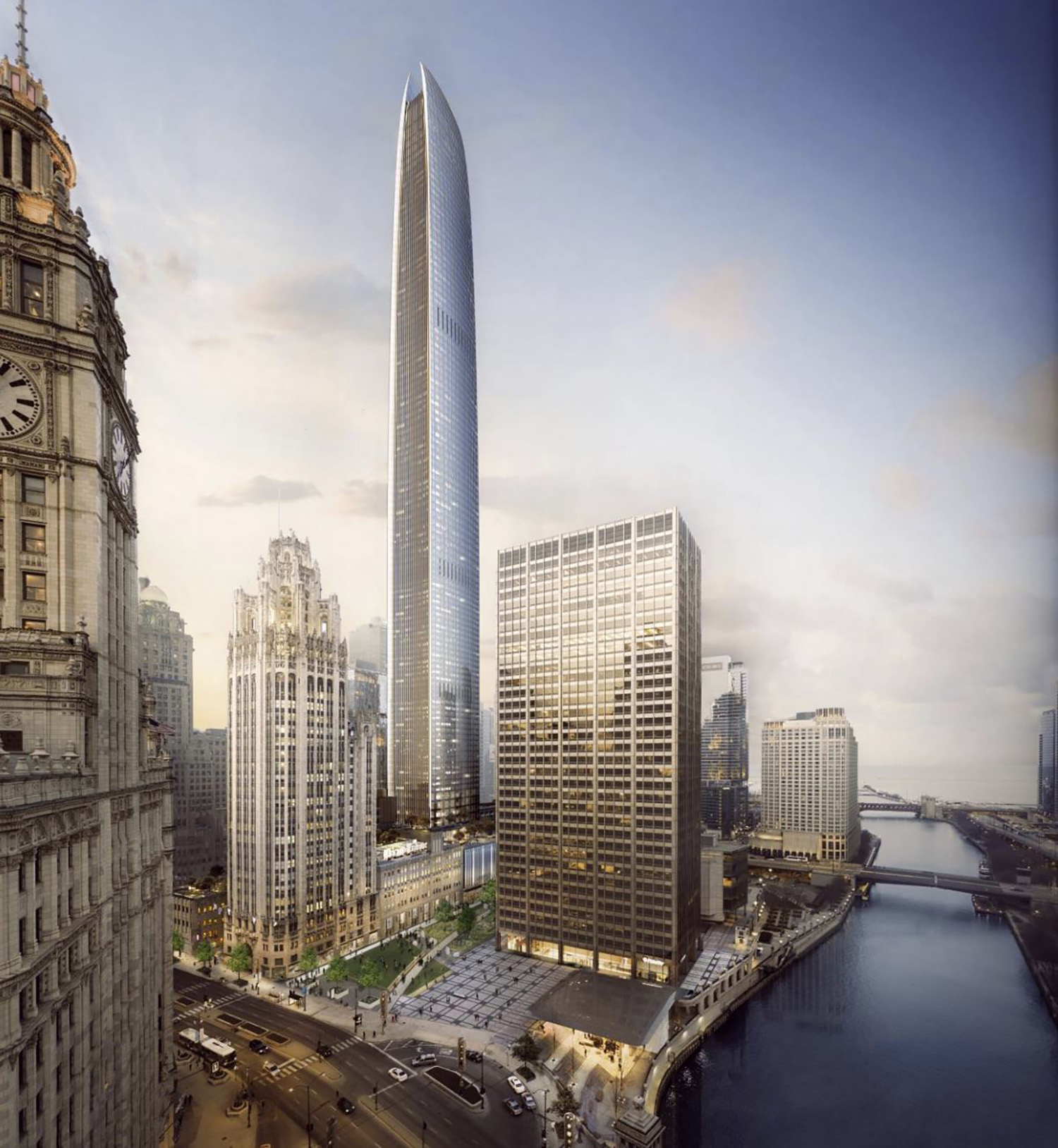
View of Tribune East Tower. Rendering by Adrian Smith & Gordon Gill Architecture
With the dust settling, what remains is a second parcel located directly east of the tower, which has long housed a parking lot and more recently a staging area for construction equipment. For this plot, the developers have received approval for a second 1,422-foot-tall tower, dubbed “Tribune East” designed by Adrian Smith + Gordon Gill Architecture. However, since its approval in 2020, details regarding this potentially skyline-altering supertall have remained somewhat mum. While we speculate that construction will kick off in 2022 following the conclusion of the current work, further details or an exact timeline remains unconfirmed.
Subscribe to YIMBY’s daily e-mail
Follow YIMBYgram for real-time photo updates
Like YIMBY on Facebook
Follow YIMBY’s Twitter for the latest in YIMBYnews

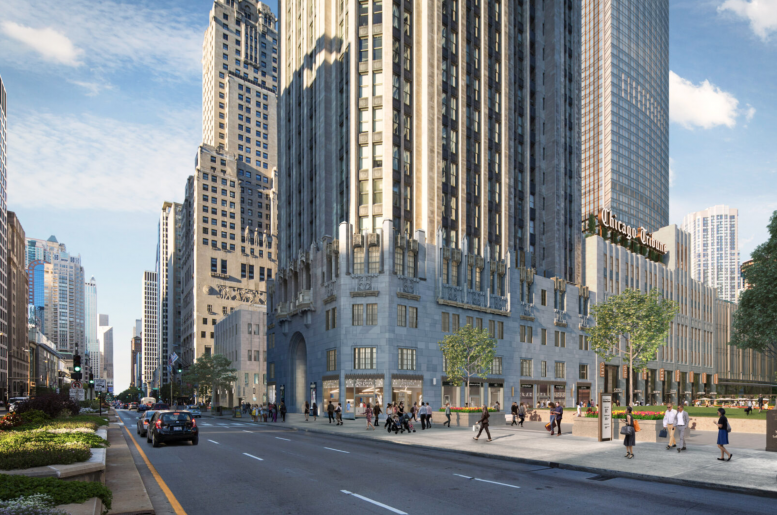
Who is going to go into a “sprinkle pool” until years after the pandemic?! Why hasn’t that image and idea been scrapped?!