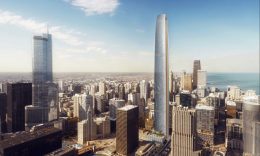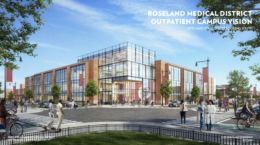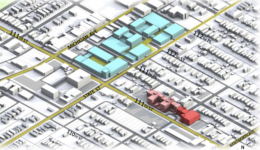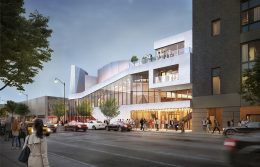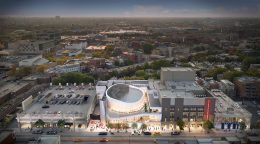Updated Details And Dates Revealed For Tribune East Tower
Updated details and construction dates have been revealed for the mixed-use supertall skyscraper at 421 N Michigan Avenue known as Tribune East Tower. Located directly east of the recently opened Tribune Tower Residences within the historical building, the upcoming project is the second phase of that redevelopment and would change the city’s skyline. Developer CIM Group, who is working with Golub & Company, has updated the bid on their opportunities website for the Adrian Smith + Gordon Gill Architecture designed tower.

