Yesterday, the Chicago City Council approved a new zoning ordinance to upzone the property occupied by the Thompson Center, potentially clearing the way for a much taller development. Located at 100 W Randolph Street in The Loop, the 17-story government building was listed for sale earlier this month as the state has begun dispersing its downtown offices to other locations. One such location is the 429,000-square-foot 555 W Monroe Street, where nearly a third of the 3,400 state government employees have relocated.
The government’s exodus from the 1.2 million-square-foot facility comes as maintenance and repair costs mount, currently hovering at around $325 million and expected to climb toward $500 million over the next several years. The sheer scale of the needed work has fueled the prospect of replacing the structure in its entirety. The zoning change, presented by Alderman Brendan Reilly, converted the property back to DC-16, the highest density designation possible. As noted by the Chicago Tribune, the new designation could allow for a new 2 million-square-foot tower, perhaps even more if the buyer receives additional approval.
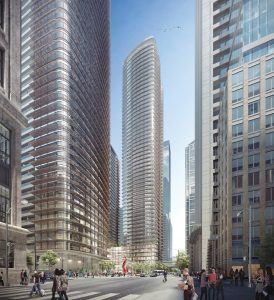
Multi-tower conceptual proposal for Thompson Center site. Rendering by Adrian Smith + Gordon Gill Architecture
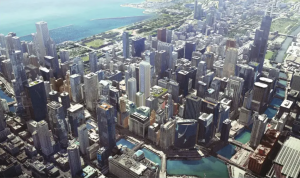
Multi-tower conceptual proposal for Thompson Center site. Rendering by Adrian Smith + Gordon Gill Architecture
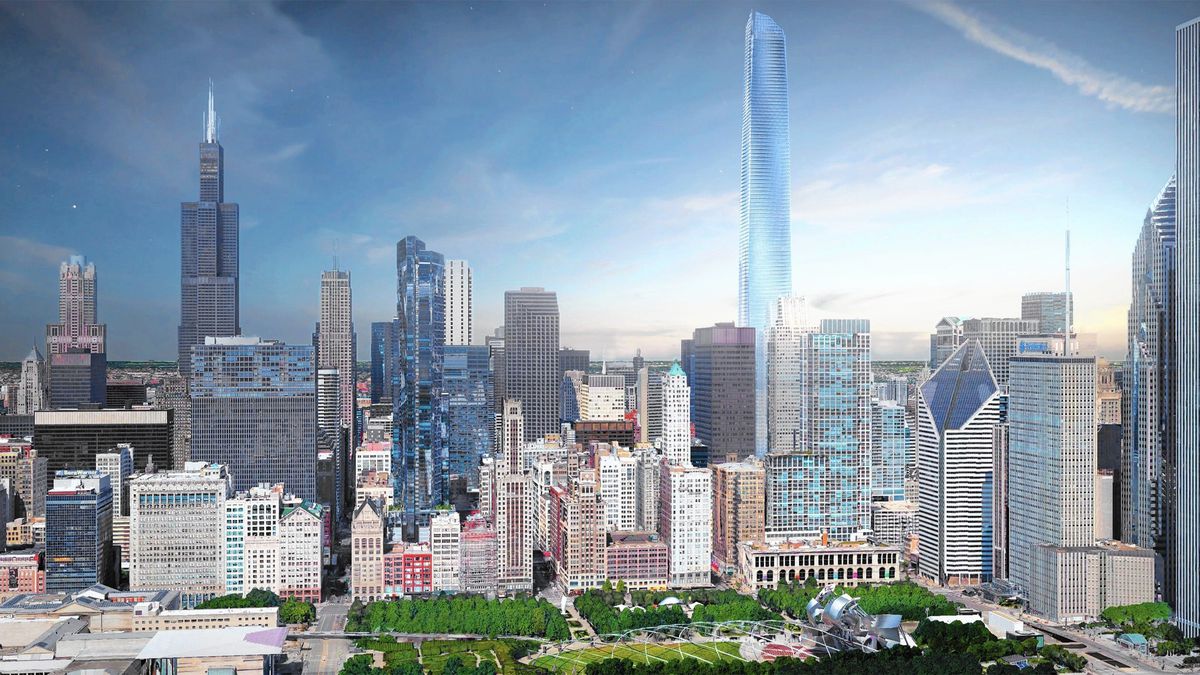
Single-tower conceptual proposal for Thompson Center site. Rendering by Adrian Smith + Gordon Gill Architecture
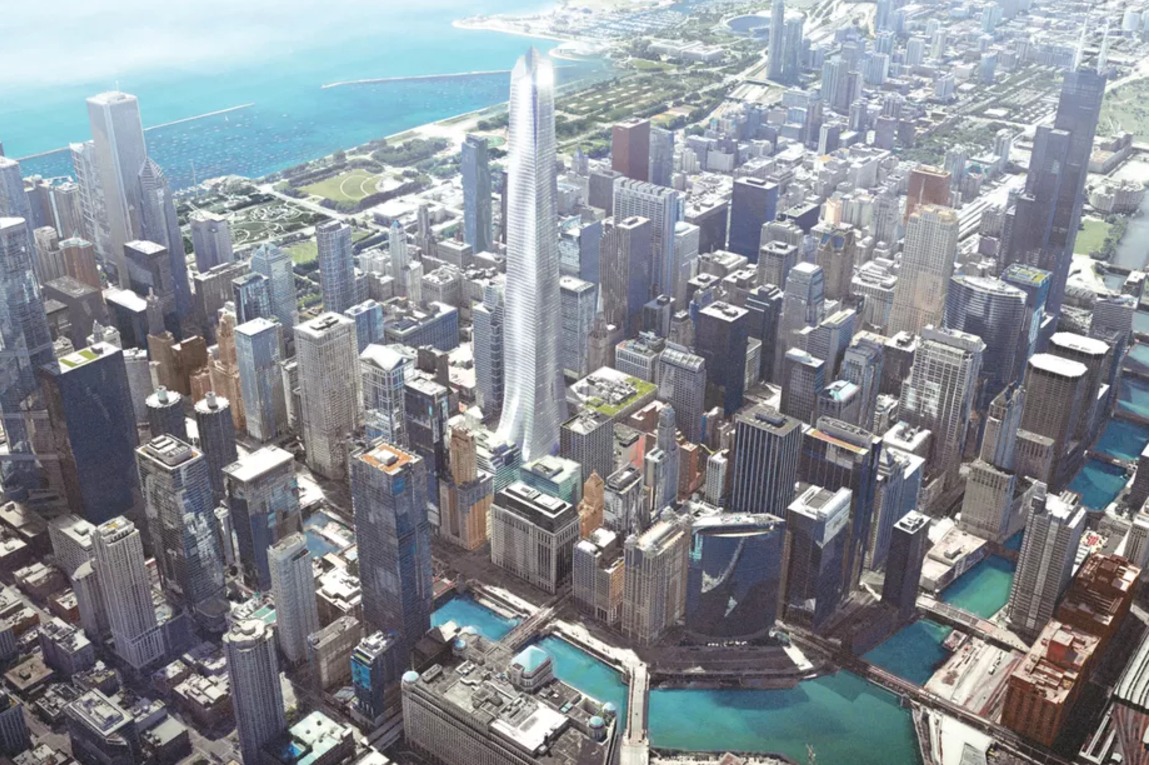
Single-tower conceptual proposal for Thompson Center site. Rendering by Adrian Smith + Gordon Gill Architecture
The scope of the new zoning and square footage could translate into a tower height of similar magnitude. In 2017, Adrian Smith + Gordon Gill Architecture published two replacement concepts, the first of which was a three-tower layout with a maximum height of 940 feet. The second concept was a single tower, stretching 115 stories and 1,700 feet. While not official proposals, both visions align closely with what a developer would be able to build.
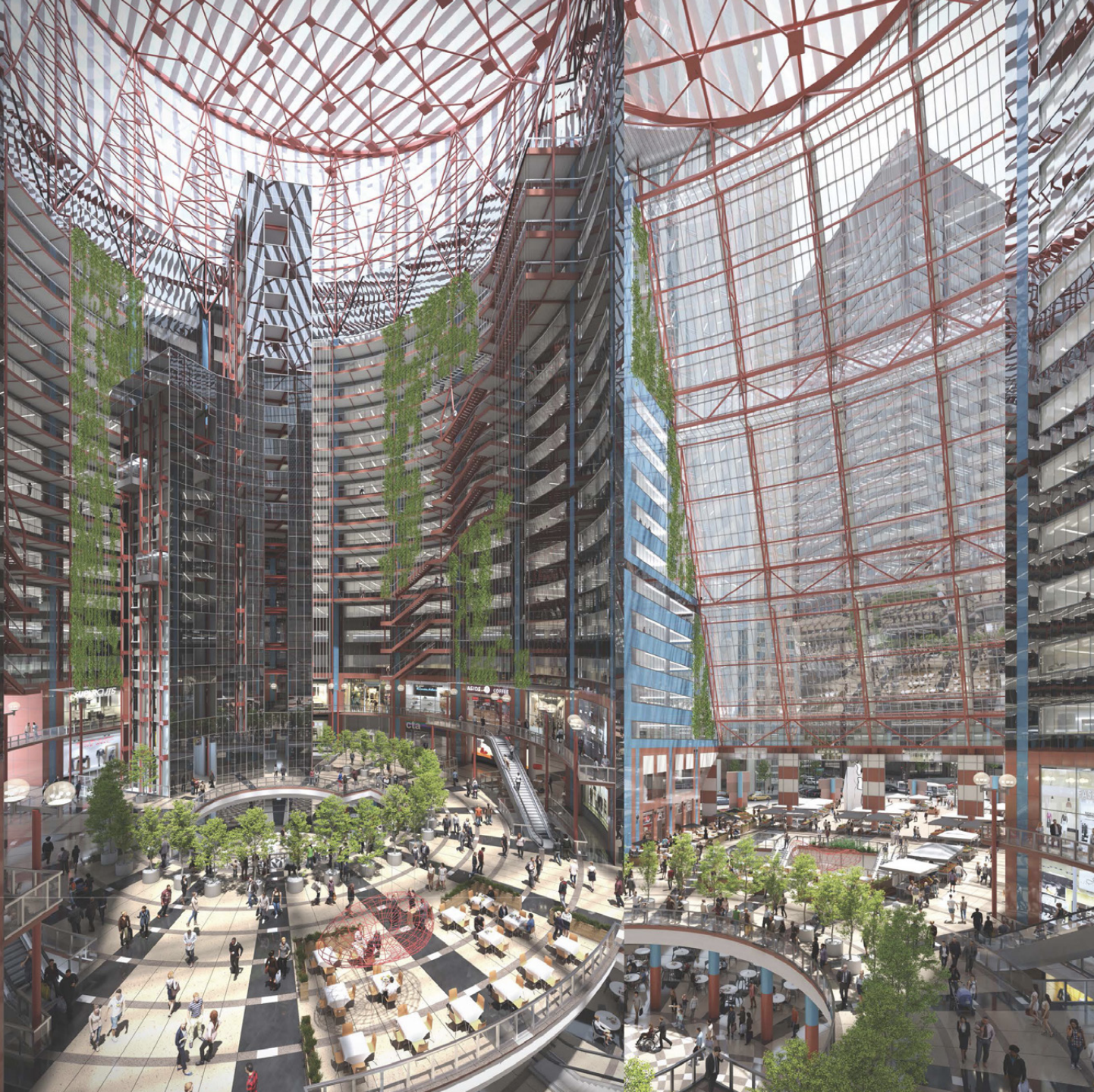
More recent adaptive reuse conceptual proposal of Thompson Center. Rendering by Helmut Jahn
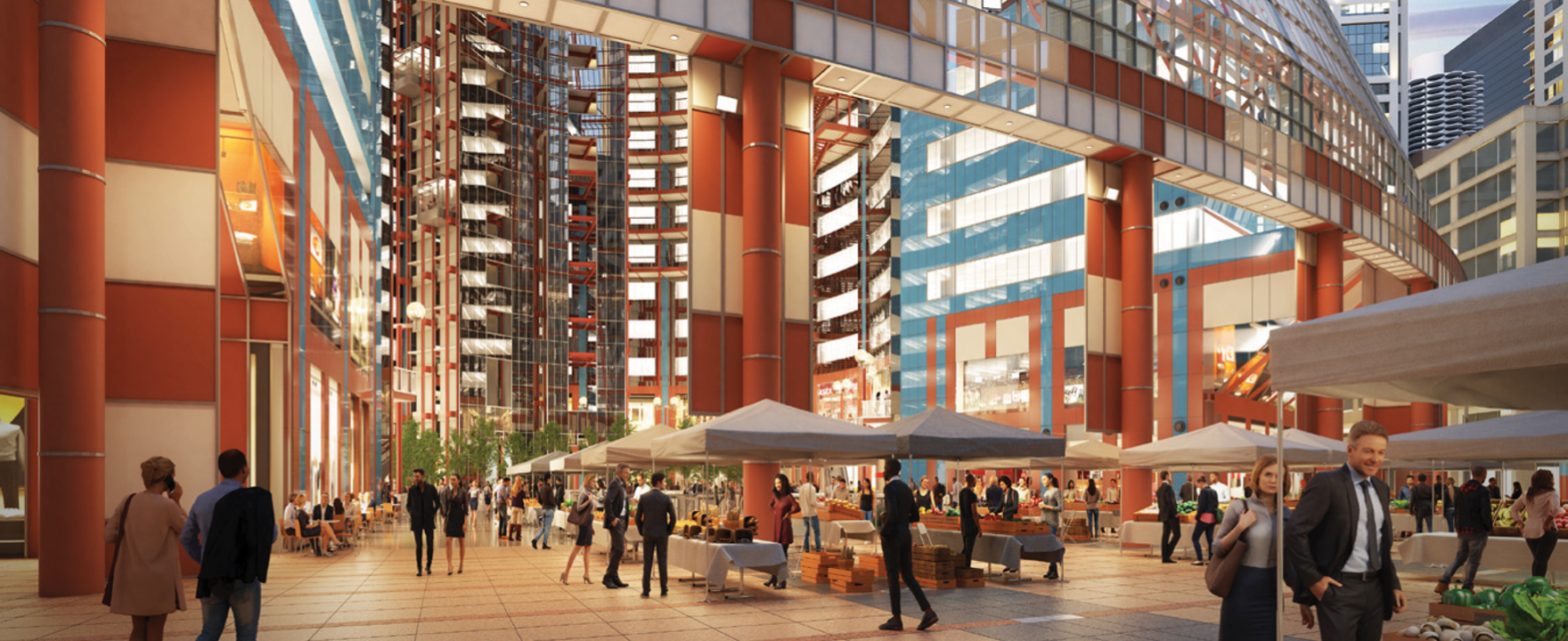
More recent adaptive reuse conceptual proposal of Thompson Center. Rendering by Helmut Jahn
Despite the cost-related appeal of replacing the structure, many have argued that the architectural significance of Helmut Jahn‘s 1985 glass design would nonetheless warrant its preservation. Alongside with the recent death of the prolific Chicago-based architect, efforts to landmark the postmodern edifice have gained significant steam. One proposed option proposed by Jahn involves an adaptive reuse of the existing structure, with renderings depicting an open pathway through the ground floor and residential on the upper floors.
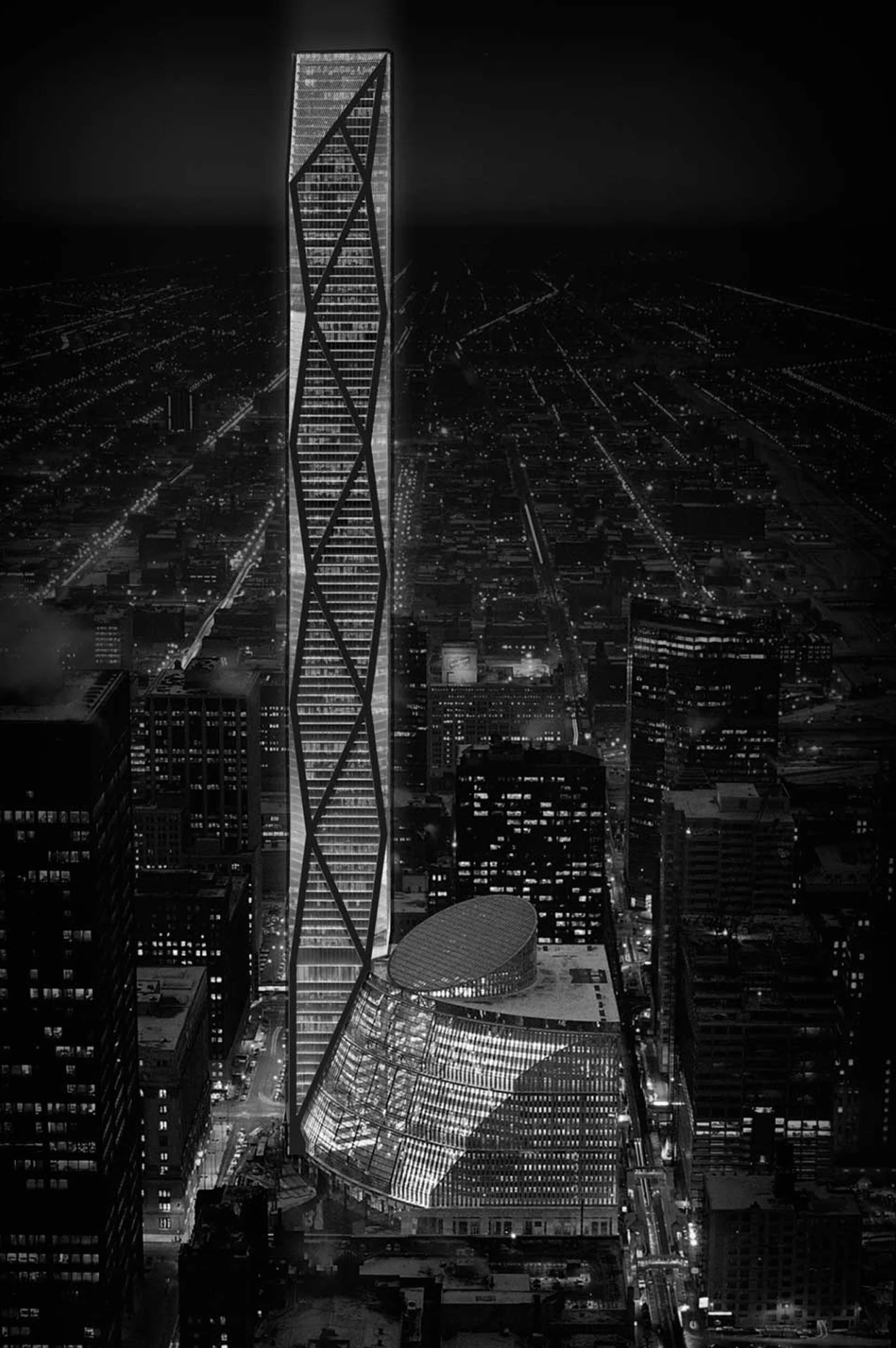
Conceptual proposal showing the preservation of the Thompson Center with added tower. Rendering by Helmut Jahn
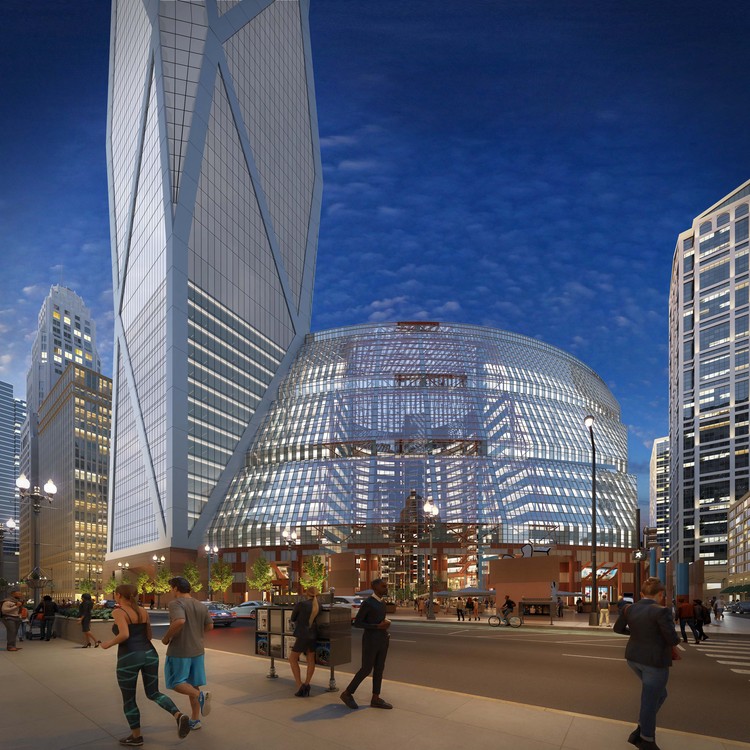
Conceptual proposal showing the preservation of the Thompson Center with added tower. Rendering by Helmut Jahn
Another concept also presented by Jahn would be to attach a new 110-story tower to the Thompson Center’s southwest corner, thereby maintaining the original building while still offering room for new programming. The Chicago Tribune article mentioned that the preservation groups like Landmark Illinois have actually supported Reilly’s new zoning request, which would also facilitate a hybrid reuse project such as this.
No official announcements have been made regarding possible developers or proposals, though a deadline for receiving offers has been set for August and deciding on a buyer for November. Concurrently, The Illinois Historic Sites Advisory Council is set to vote on adding The Thompson Center to the National Register of Historic Places next month. While a spot on the registry would not guarantee the building is retained, it would entitle the developer up to 20 percent in federal tax credits for the redevelopment cost. Additionally, a developer could also receive Class L tax incentives if they successfully acquire Chicago Landmark status.
Despite the zoning change, the City Council’s approval alongside potential landmark recognition may encourage a win-win scenario for the buyer. As such, a developer could receive preservation-related incentives on top of the added floor space and high-profile appeal of a taller tower.
Subscribe to YIMBY’s daily e-mail
Follow YIMBYgram for real-time photo updates
Like YIMBY on Facebook
Follow YIMBY’s Twitter for the latest in YIMBYnews

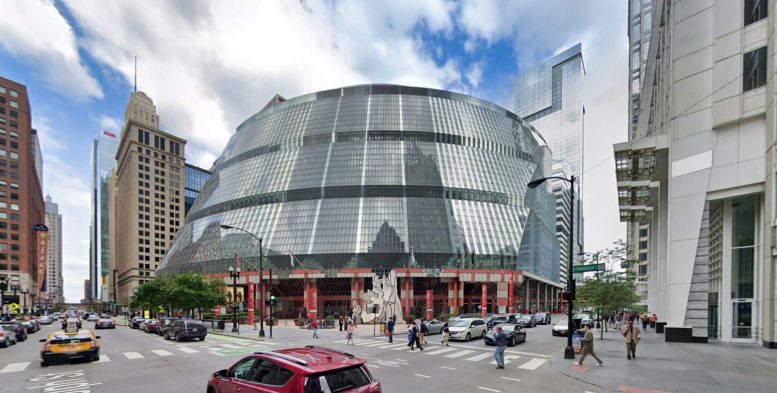
This is where Chicago has to shine, but instead of a concept that only reaches 1,700 ft, why not make it a proposal of at least 2,000. So the whole world will take notice once more and learn to know, where the skyscraper was born!!!
This building is a work of art as is and the giant dildactic rendering looks terrible and throws the skyline out of balance. Putting a new highly efficient and solar generating skin on this would be the existing masterpiece would be the best rout to go. It gives much needed relief in the skyscraper canyon of the loop. But since the new Chicago is a visionless provincial backwater we will get a generic P.O.S. ala Block 37. So sad what has happened to this city and state’s once grand vision and creativity.
These are cringy comments made by neckbeards.
An adaptive reuse would be great to preserve the impressive atrium. But if the poor design has made it cost prohibitive, that ship has sailed. A new, skyline enhancing skyscraper may be the best outcome.