Plans have been revealed for a proposed mixed-use development at 1320 W Fullerton Avenue in Lincoln Park. Located midblock between N Surrey Court and N Southport Avenue, the large rectangular parcel stretches from W Fullerton Avenue through to W Altgeld Street. The property is currently home to the Lakeshore Sport and Fitness Center, which will be retained on site. Lakeshore Sport and Fitness is in charge of the project.
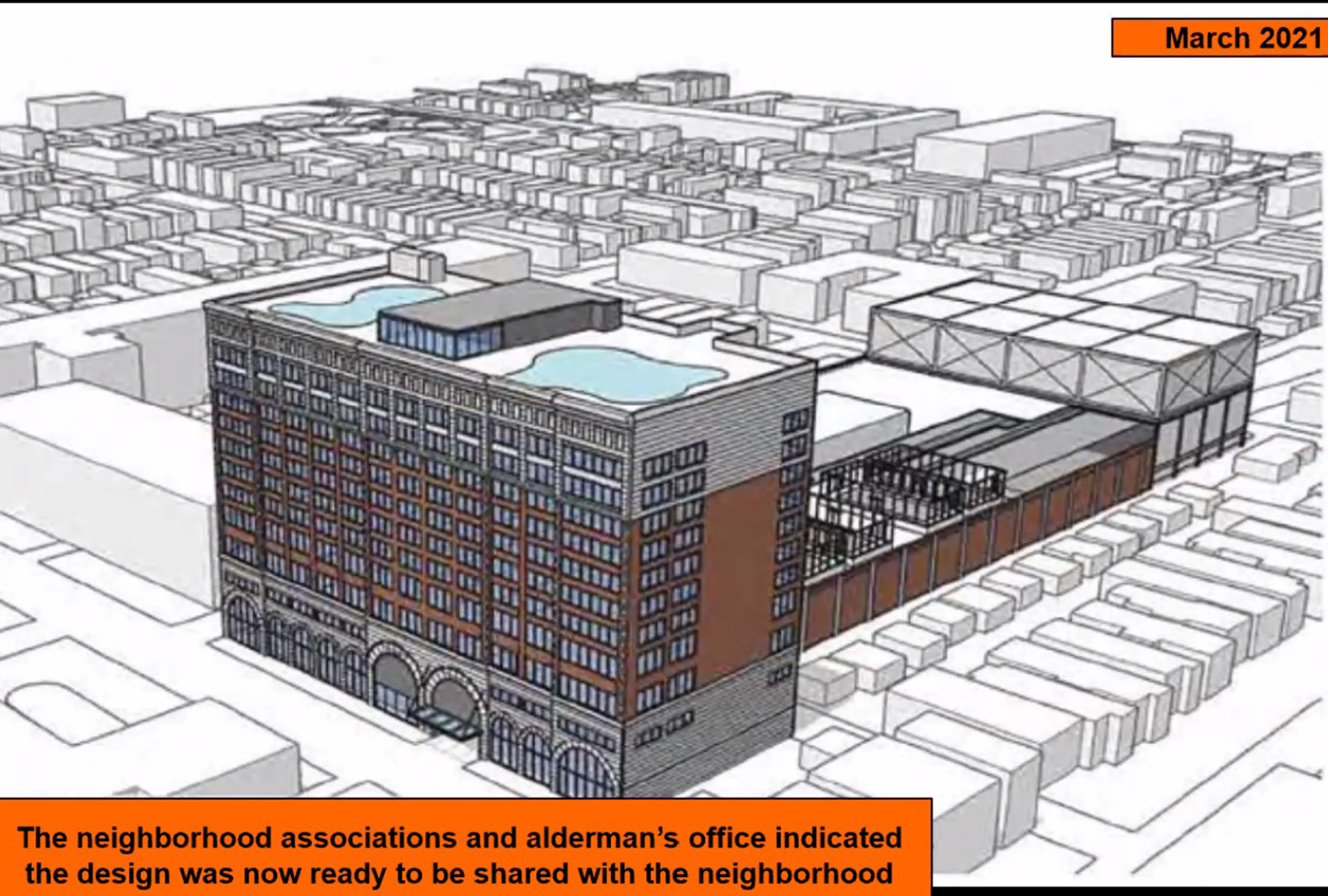
Aerial View of 1320 W Fullerton Avenue. Rendering by Hammersley Architecture
Active as one of Lincoln Park’s community assets, the Lakeshore Sport and Fitness Center has been a health club serving the community since the 1970s. The owners of the club have been under reportedly intense pressure to get the most value out of the property, with multiple offers from developers to raze the existing club and replace it with residential space. The real estate has gotten to a point where the value of the real estate exceeds the value of the club itself. Ownership has prioritized keeping the club as a community asset while adding an addition to make the club financially viable for the future.
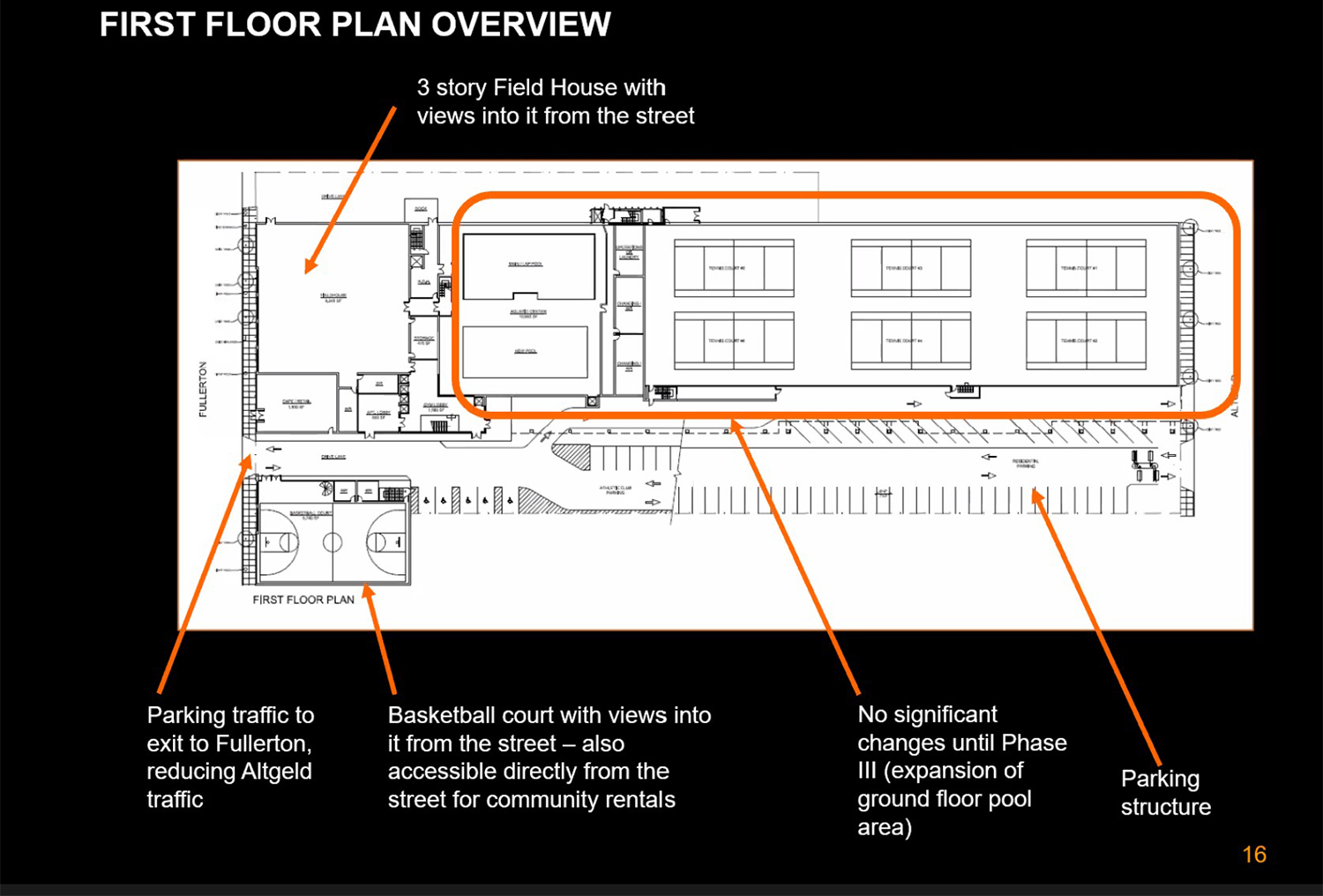
Ground Floor Plan for 1320 W Fullerton Avenue. Drawing by Hammersley Architecture
Designed by Hammersley Architecture, the development scope would produce a 14-story mixed-use building, rising 158 feet on the southern end of the property along W Fullerton Avenue. The health club will largely remain between the new structure and W Altgeld Street, with new spaces in the first five floors of the new portion and some renovations to the remaining portions. The existing rooftop tennis courts along W Altgeld Street will be enclosed, increasing the structure height to 65 feet, from the original 40 feet. The design would align with the priorities of keeping the club open, minimizing the impact on its neighbors, and improving the site’s street presence.
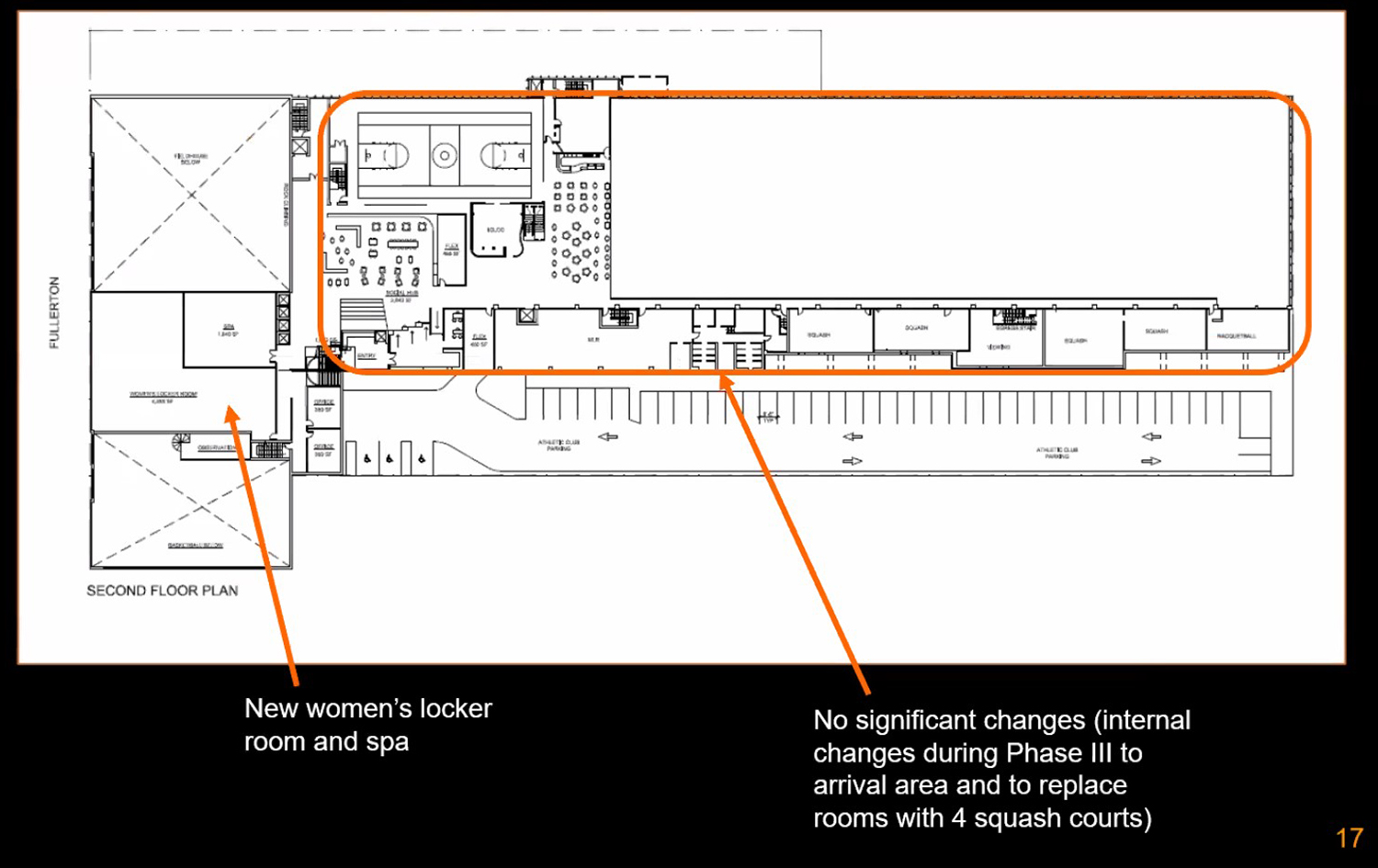
Second Floor Plan for 1320 W Fullerton Avenue. Drawing by Hammersley Architecture
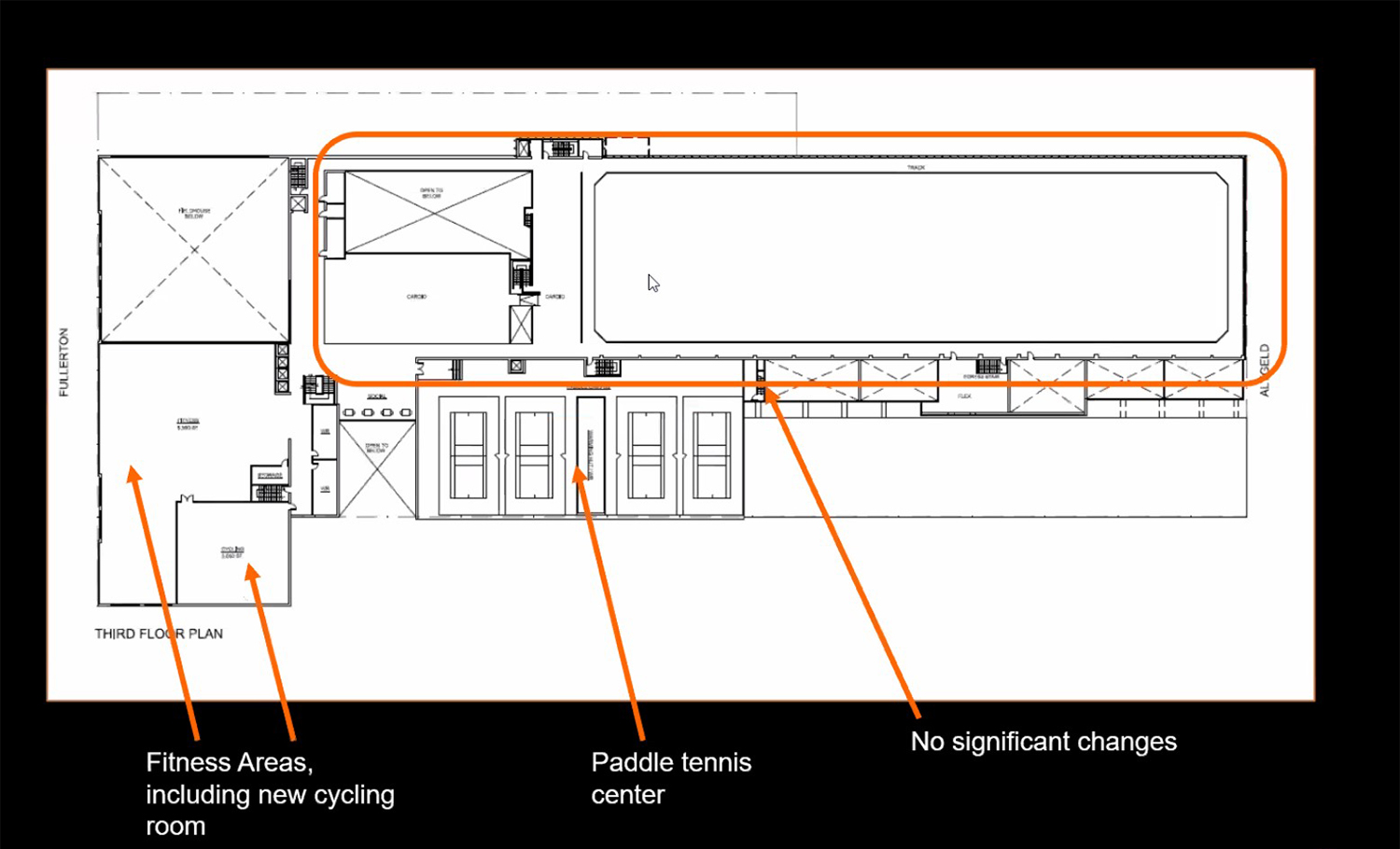
Third Floor Plan for 1320 W Fullerton Avenue. Drawing by Hammersley Architecture
The massing of the scheme adds height in fewer places rather than a solid, mid-rise massing across the entire site, resulting in the taller structure along W Fullerton Avenue. The new facade will improve the street presence by adding large arched windows with views into the new recreational spaces for the health club at the ground floor. Along the alleyway behind N Surrey Street, a consistent brick facade will be divided with columns that match the adjacent residential lot lines. The expression of the facade will utilize a classical beaux-arts styling with a largely stone and masonry edifice.
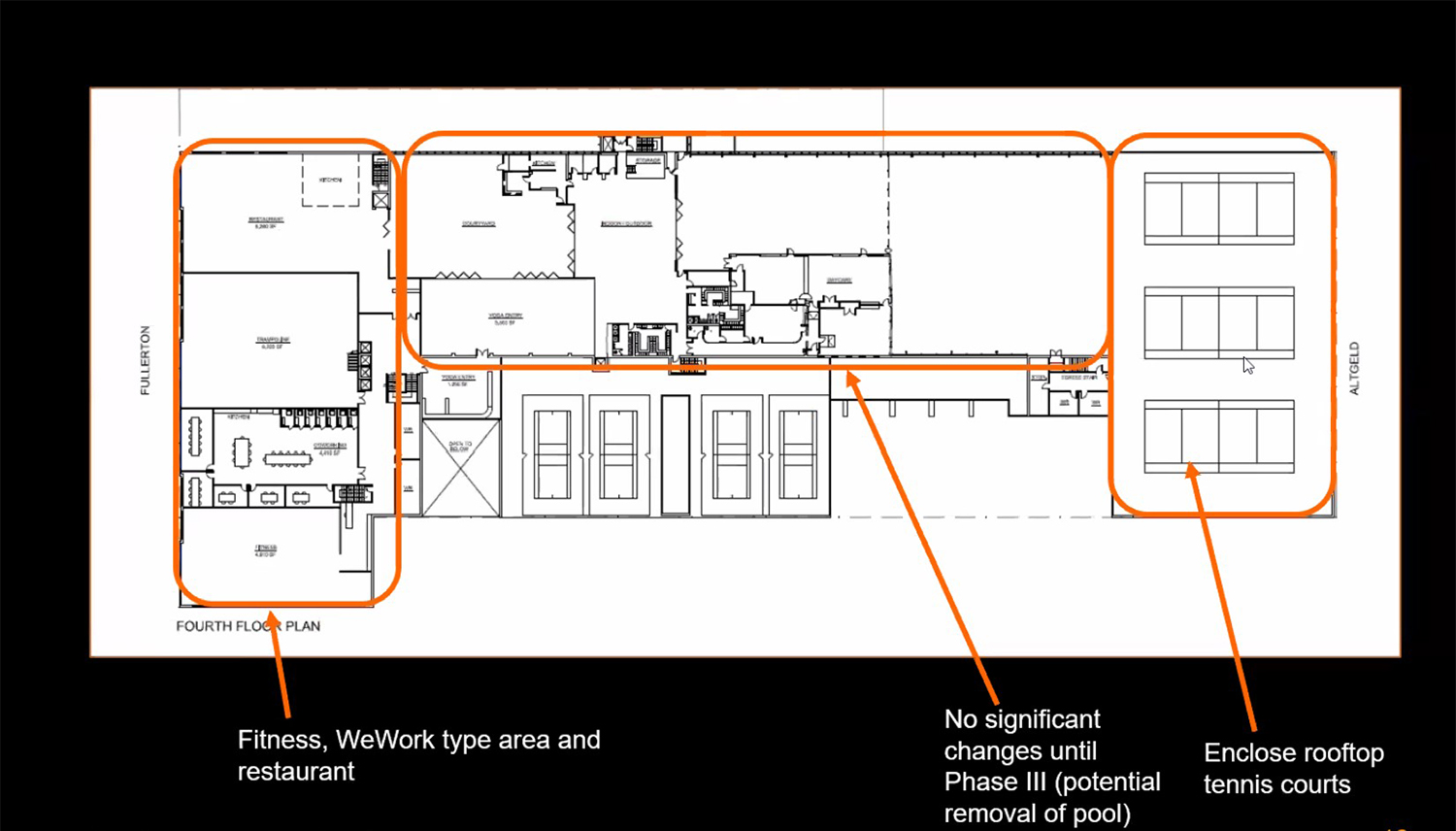
Fourth Floor Plan for 1320 W Fullerton Avenue. Drawing by Hammersley Architecture
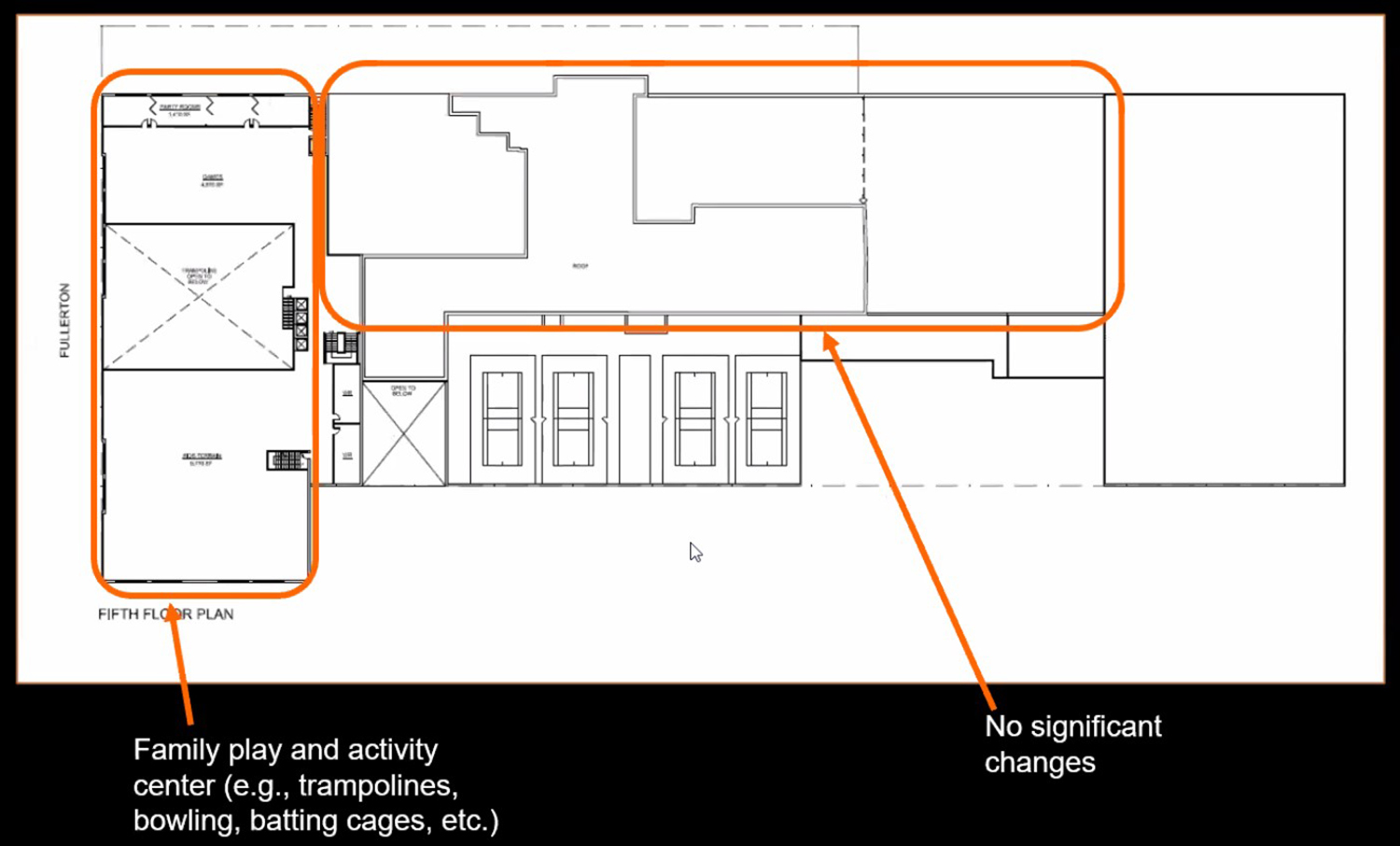
Fifth Floor Plan for 1320 W Fullerton Avenue. Drawing by Hammersley Architecture
The first five floors of the new addition will hold new spaces for the existing health club. Along the W Fullerton Avenue frontage, the club will add a full basketball court as well as a three-story indoor fieldhouse with astroturf field and climbing wall. New women’s locker rooms and a spa will occupy the second floor, with the court and fieldhouse taking up space on those floors as they reach taller than a single floor height. The third floor will have a new fitness area with a cycling room, as well as a paddle tennis center. A fitness space, coworking space, and restaurant will be located on the fourth floor. On the fifth floor, the final level for the health club portion of the addition, a new family play and activity center will be created, offering bowling, trampolines, batting cages, and more, designated for kids and families.
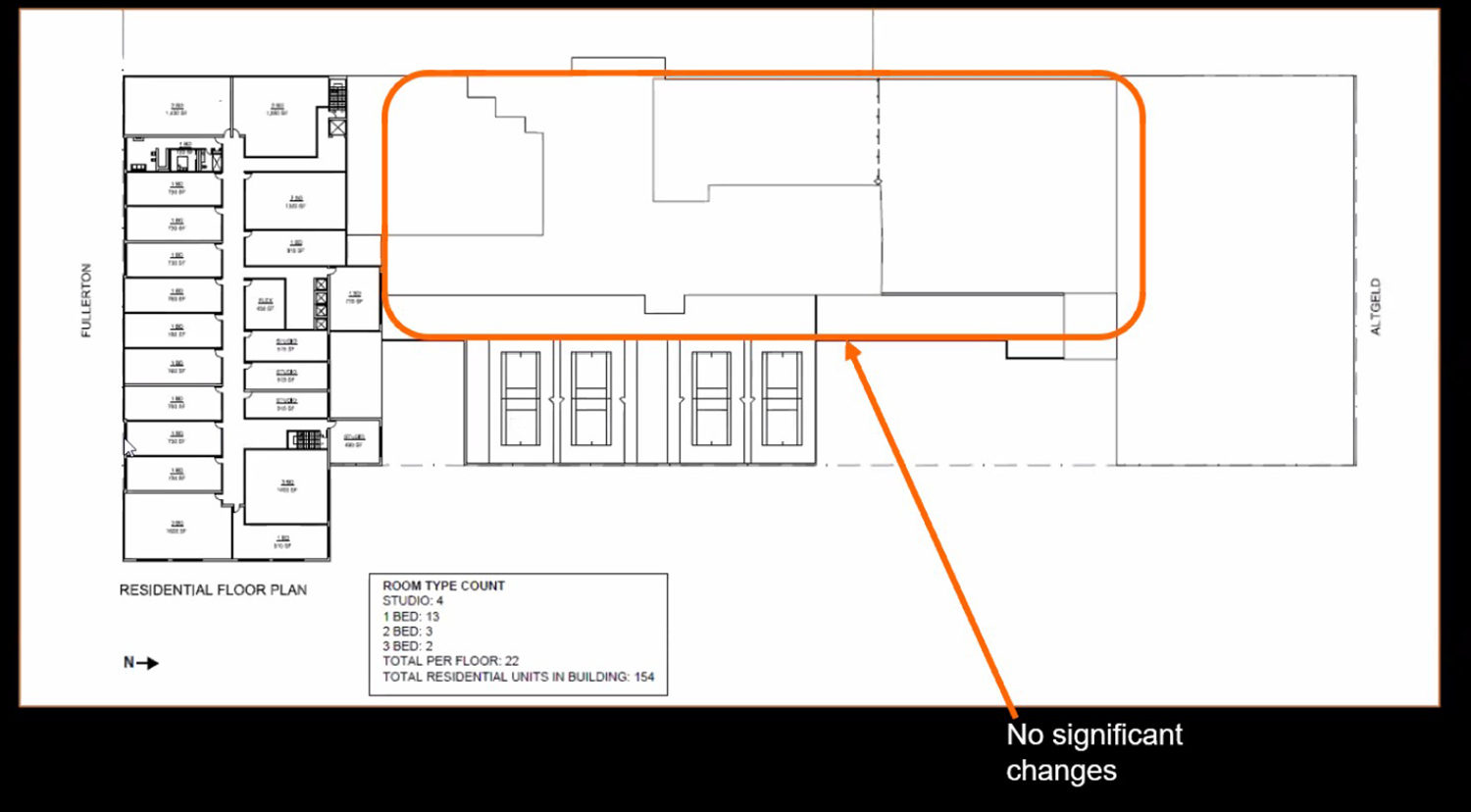
Residential Floor Plan for 1320 W Fullerton Avenue. Drawing by Hammersley Architecture
The residential portion of the development will consist of 154 rental apartments. The unit mix will be composed of 28 studios, 91 one-bedrooms, 21 two-bedrooms, and 14 three-bedroom residences, spread across the top seven floors of the tower. The unit mix will include 10 percent affordable units with their breakdown of units matching that of the market-rate component. Tenants would automatically become members of the club. A pool deck will be located on the roof with two pools, one geared towards adults, while the second is intended for kids and families. Changing rooms will be available in the 14th floor space which is set back from the street wall and occupies a small portion of a typical floor footprint.
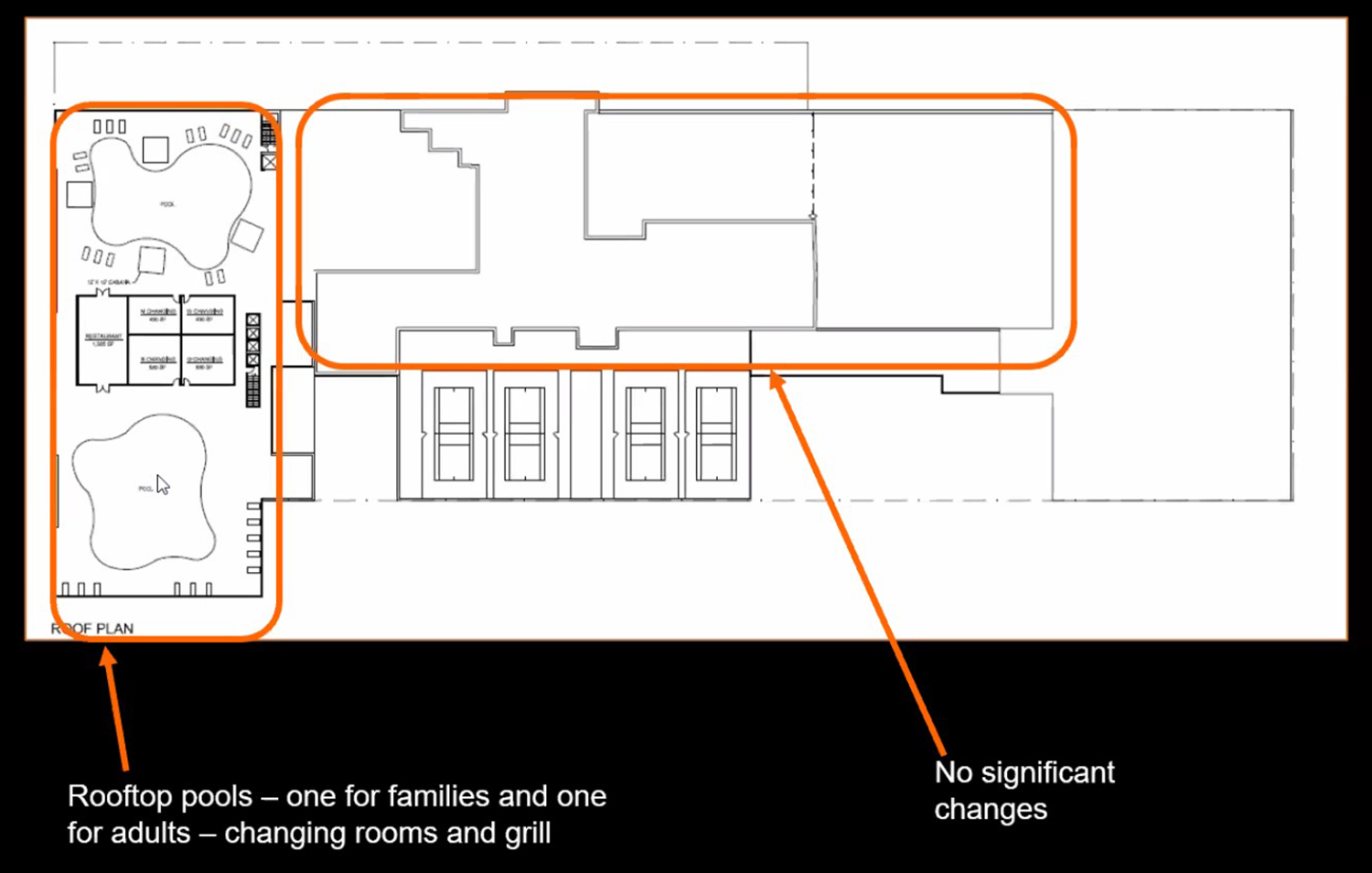
Roof Plan for 1320 W Fullerton Avenue. Drawing by Hammersley Architecture
Parking for 235 vehicles will be provided on site, increasing the count from the current 207 spaces. Parking for the residential units and the club will be separated. Residential parking will be accessed from W Altgeld Street and will only be able to enter and exit from that curb cut. Parking for the health club will be accessed by the curb cut on W Fullerton Avenue. There will be spaces across three levels and on the site along the eastern edge of the property. According to a traffic study performed, the parking configuration will reduce traffic on W Altgeld Street with a slight increase on W Fullerton Avenue.
The scope of the plan includes a rezoning from the existing M1-2 to B3-5, with an overall Planned Development designation. Planned to be completed in phases, the first would see the construction of the new parking arrangement and the enclosure above the rooftop tennis courts along W Altgeld Street. The second phase would be the construction of the new 14-story structure along W Fullerton Avenue. Phase three would be for internal changes and the completion of all work. The developers have consulted Power Construction for analysis on the construction process. Work for the three phases is expected to last approximately 22 months.
Subscribe to YIMBY’s daily e-mail
Follow YIMBYgram for real-time photo updates
Like YIMBY on Facebook
Follow YIMBY’s Twitter for the latest in YIMBYnews

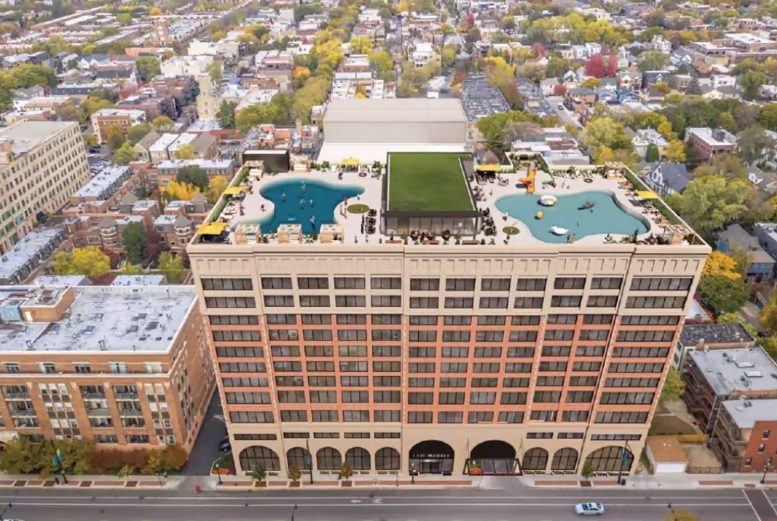
Be the first to comment on "Plans Revealed for Mixed-Use Development at 1320 W Fullerton Avenue in Lincoln Park"