This week Governor Pritzker announced the purchase of 555 W Monroe Street, where more than 1,000 of the 3,400 state government employees will move to this spring from The Loop‘s Thompson Center building located at 100 W Randolph Street.
Crain’s Chicago Business reported that the state government purchased the 17-story 555 W Monroe for $73.3 million, which houses 429,000 square feet of office space and is located in the West Loop Gate neighborhood. Officials announced that they were looking for other sites to house the remaining employees as they prepare to sell the building.
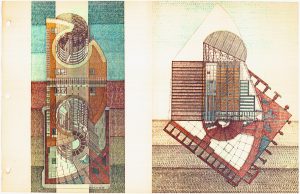
Original 3D drawings of the Thompson Center. Drawings by Helmut Jahn

Original Plans and Perspectives of the Thompson Center. Drawing by Helmut Jahn
Completed in 1985, the state building was seen as a testament to progress and a vision for the 21st century. Designed by Helmut Jahn, the post-modern style building features a 160-foot-tall rotunda in its center with surrounding offices, meant to symbolize the notion of government transparency. The structure features a curved glass curtain wall along its main entrance, whose varying shades of blue contrast with red columns and paneling below.
Together the operating costs and accumulating deferred maintenance have prompted the government to re-evaluate its occupancy. One of these woes stems from interior overheating. The building was originally intended to have double-pane, insulated glass panels to help control the internal climate. However, budget constraints ultimately led to single-paned, non-insulated glass, which would cause temperatures to rise between 80 and 90 degrees on hotter days, as reported by NPR in 2019. In turn, the increased HVAC usage due to higher interior temperatures has in turn led to greater yearly costs.
Other issues include a lack of routine maintenance by former administrations. One notable example is forgoing the regular caulking process of the granite columns outside, leading to their corrosion. A 2020 article by Stir World also noted that the 30-year-old HVAC system also needs replacement, which will tally between $60 t0 $80 million.
Altogether, the yearly operating cost for the facility is $17 maintenance, with a deferred maintenance of $325 million, expected to approach half a billion dollars in the next five years.
The state originally intended to line up a sale by the end of 2020. However, that deadline has now been extended to April 2022. Officials plan to review development proposals within the next several months.
Multiple conceptual proposals have already been floated, ranging in all permutations for what could become of the current 1.2 million-square-foot structure.
Two early 2017 conceptual proposals by Adrian Smith + Gordon Gill Architecture offer both a single tower and three-tower layout. The single tower would stand 1,700 feet and 115 stories, offering a mix of offices, residential, hotel, and an observation deck.
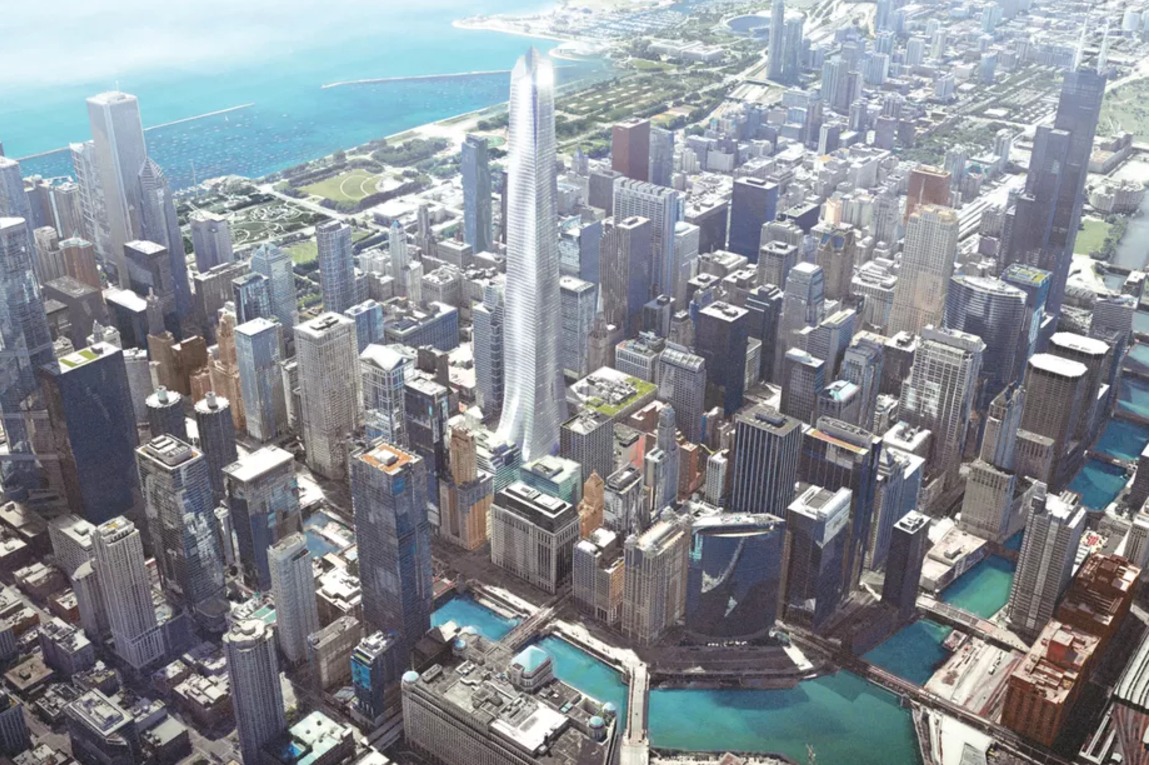
Single-tower conceptual proposal for Thompson Center site. Rendering by Adrian Smith + Gordon Gill Architecture
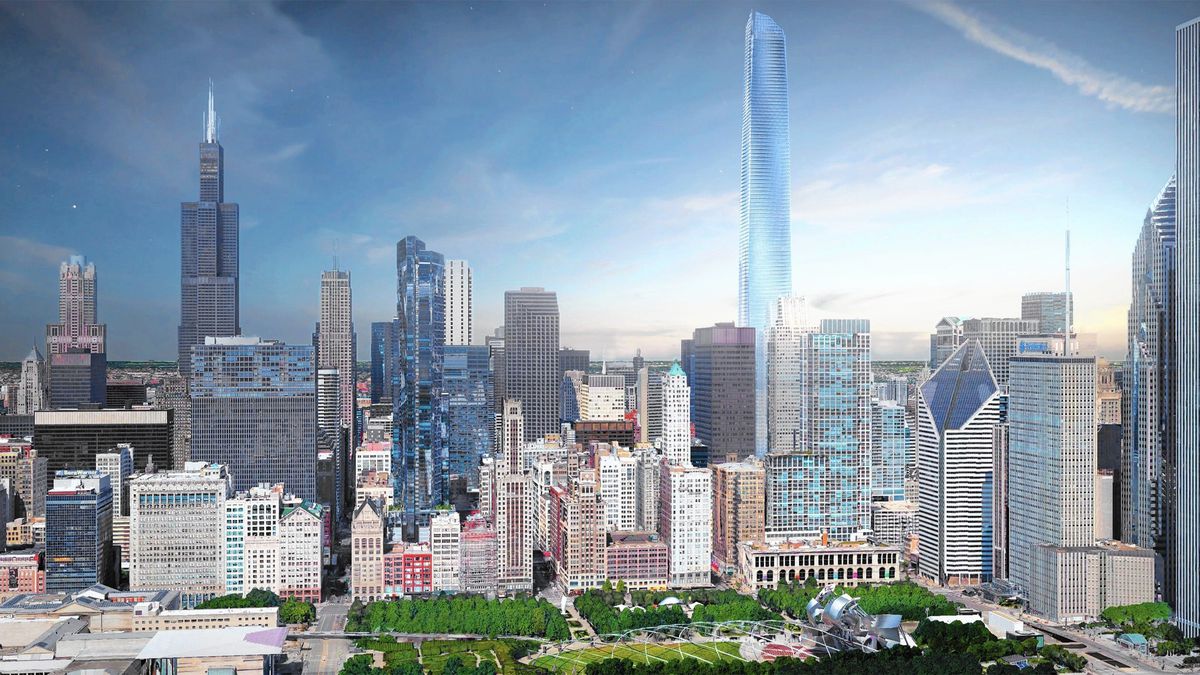
Single-tower conceptual proposal for Thompson Center site. Rendering by Adrian Smith + Gordon Gill Architecture
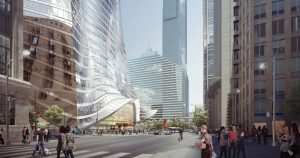
Single-tower conceptual proposal for Thompson Center site. Rendering by Adrian Smith + Gordon Gill Architecture
The other three-tower layout by Smith + Gill would divide office, residential, and hotel programming into the separate towers, with the tallest office tower reaching 940 feet.
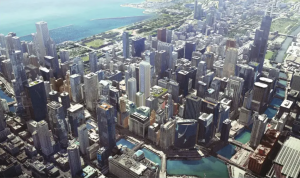
Multi-tower conceptual proposal for Thompson Center site. Rendering by Adrian Smith + Gordon Gill Architecture
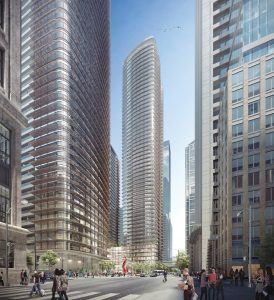
Multi-tower conceptual proposal for Thompson Center site. Rendering by Adrian Smith + Gordon Gill Architecture
Helmut Jahn himself has also proposed a single-tower addition standing 110 stories, built into the corner and preserving the existing Thompson Center.
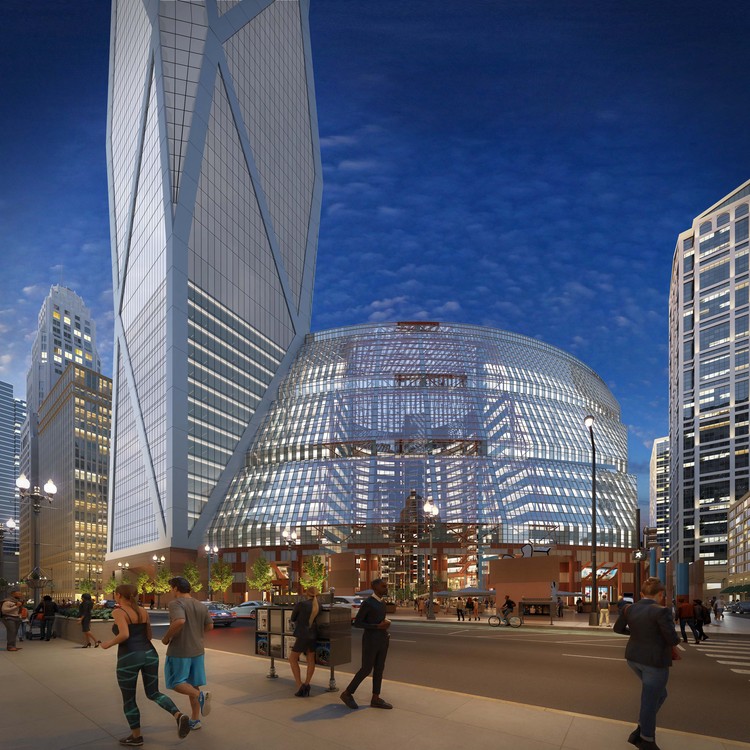
Conceptual proposal showing the preservation of the Thompson Center with added tower. Rendering by Helmut Jahn
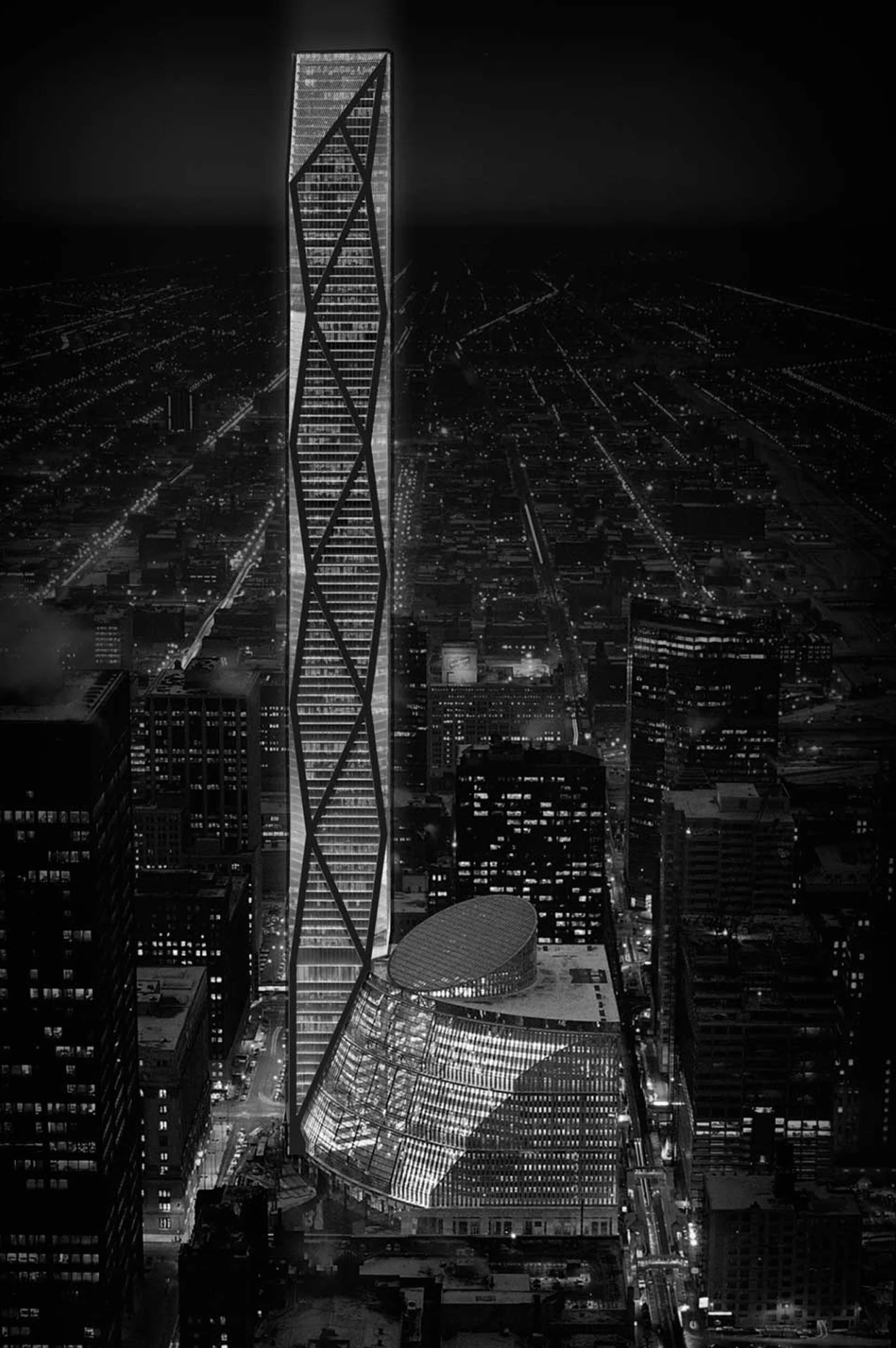
Conceptual proposal showing the preservation of the Thompson Center with added tower. Rendering by Helmut Jahn
Jahn’s firm more recently proposed an adaptive re-use of the existing building that removes the entryway allowing for an open public atrium space with tech offices and terraced residential units above.
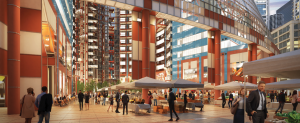
More recent adaptive re-use conceptual proposal of Thompson Center. Rendering by Helmut Jahn
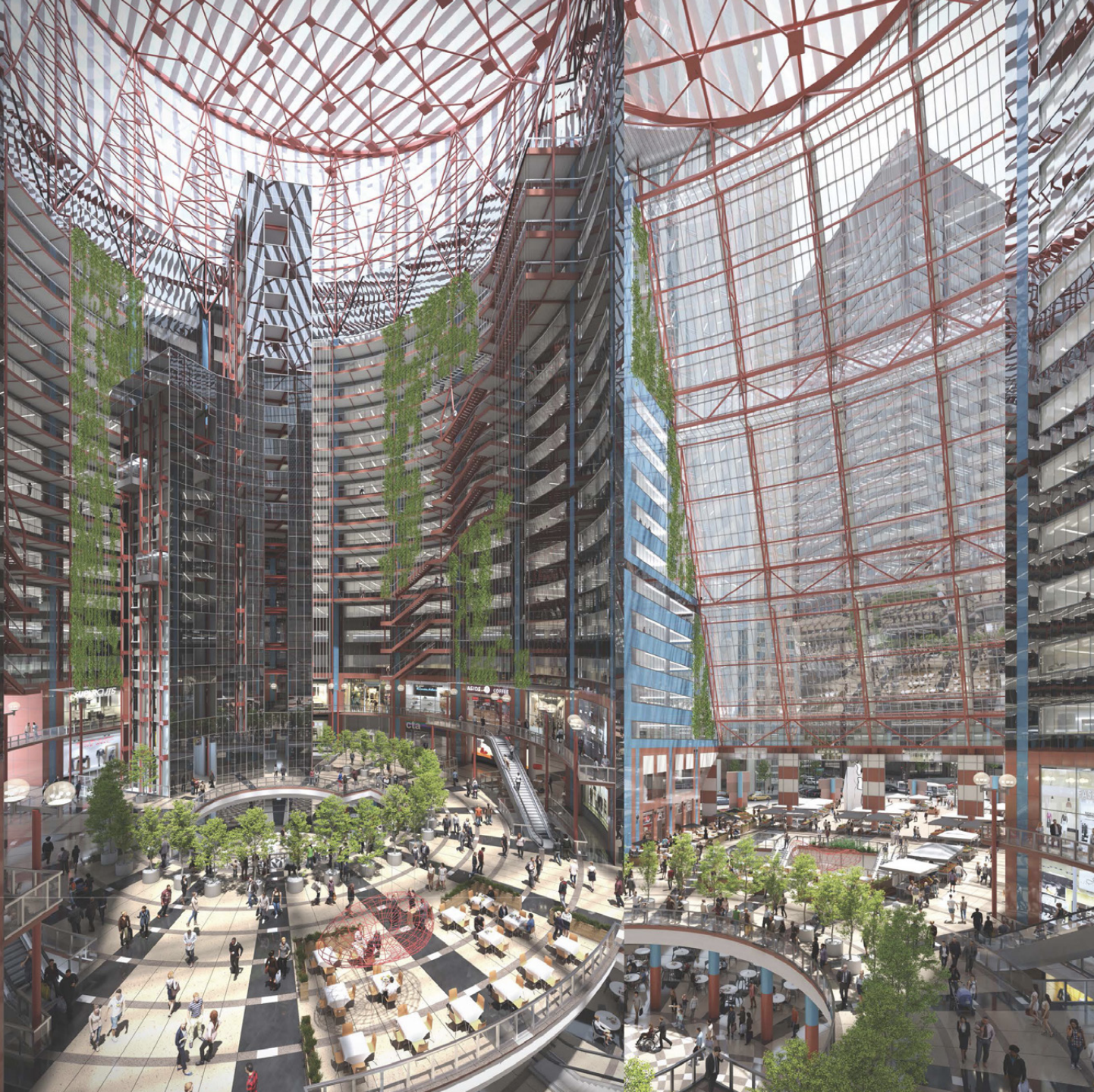
More recent adaptive re-use conceptual proposal of Thompson Center. Rendering by Helmut Jahn
Currently, no official proposals have yet been published, and any developer would need to seek zoning approval for a new structure. Furthermore, a full timeline of any future replacement or re-use is not currently known, but may begin to take shape in the next year.
Subscribe to YIMBY’s daily e-mail
Follow YIMBYgram for real-time photo updates
Like YIMBY on Facebook
Follow YIMBY’s Twitter for the latest in YIMBYnews

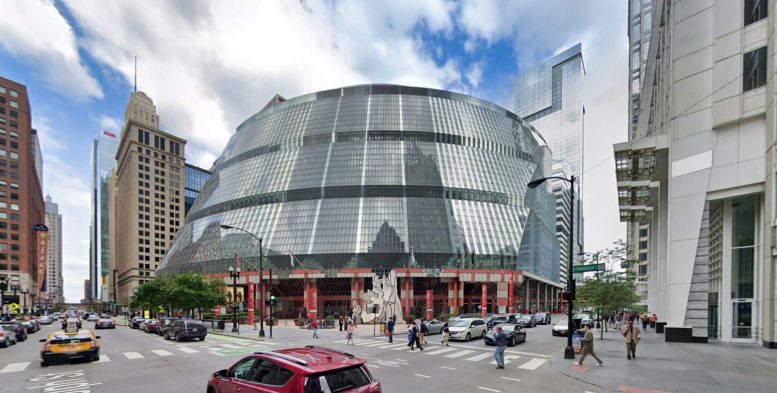
This site is huge, it’s an entire city block. One tower would be massive and overpowering. I think the site being broken down into multiple towers or even multiple parcels sold off to different developers is the way to go.
Of the proposals thrown out so far, Jahn’s is actually my favorite. I think it’s the best design and I like that the original Thompson Center is saved and incorporated.
I mean isn’t the reason for the sale in the first place that maintanance for the Thompson center has become untenable? I don’t the winning design will preserve it as it just seems economically inviable, withs debts rapidly racking up throughout the entire construction process during which there is no cash flow.
This should be the site of the new tallest in Chicago. At the very least, an 1100’+ would fill a much needed gap between peaks in our skyline. Something like a taller and bulkier 9 Dekalb would look stunning here and hopefully spur some additional height in the Loop (looking at you, 130 N Franklin & parking garages).
Agreed Jahn’s is the best proposal so far, but hoping some more groundbreaking contenders come in. How often are you able to redevelop a whole city block in the freakin Loop?!
The Jahn proposal makes a ton of sense and if anyone cared what I think, I’d vote for that. Redevelopment of this iconic building with adaptive use would also prevent the debacle that will be the reconfiguration of the public transportation infrastructure below. Lets not forget that part.
Expect another Block 37 level fiasco here. Probably twin 400′ glass boxes on a shared podium will be the winning design. I have no faith in the city or private developers to maximize the land here or to fully take advantage of the proximity to jobs, nightlife, shopping, public space, entertainment etc. and build a world class development with an architectural ‘landmark’ trophy tower.
SHoP or BIG should be tapped for a project like this. No thanks to another Smith and Gill mega-tall clone like Tribune East.
Agree. Or Studio Gang or Gensler. Jean Nouvel, even.