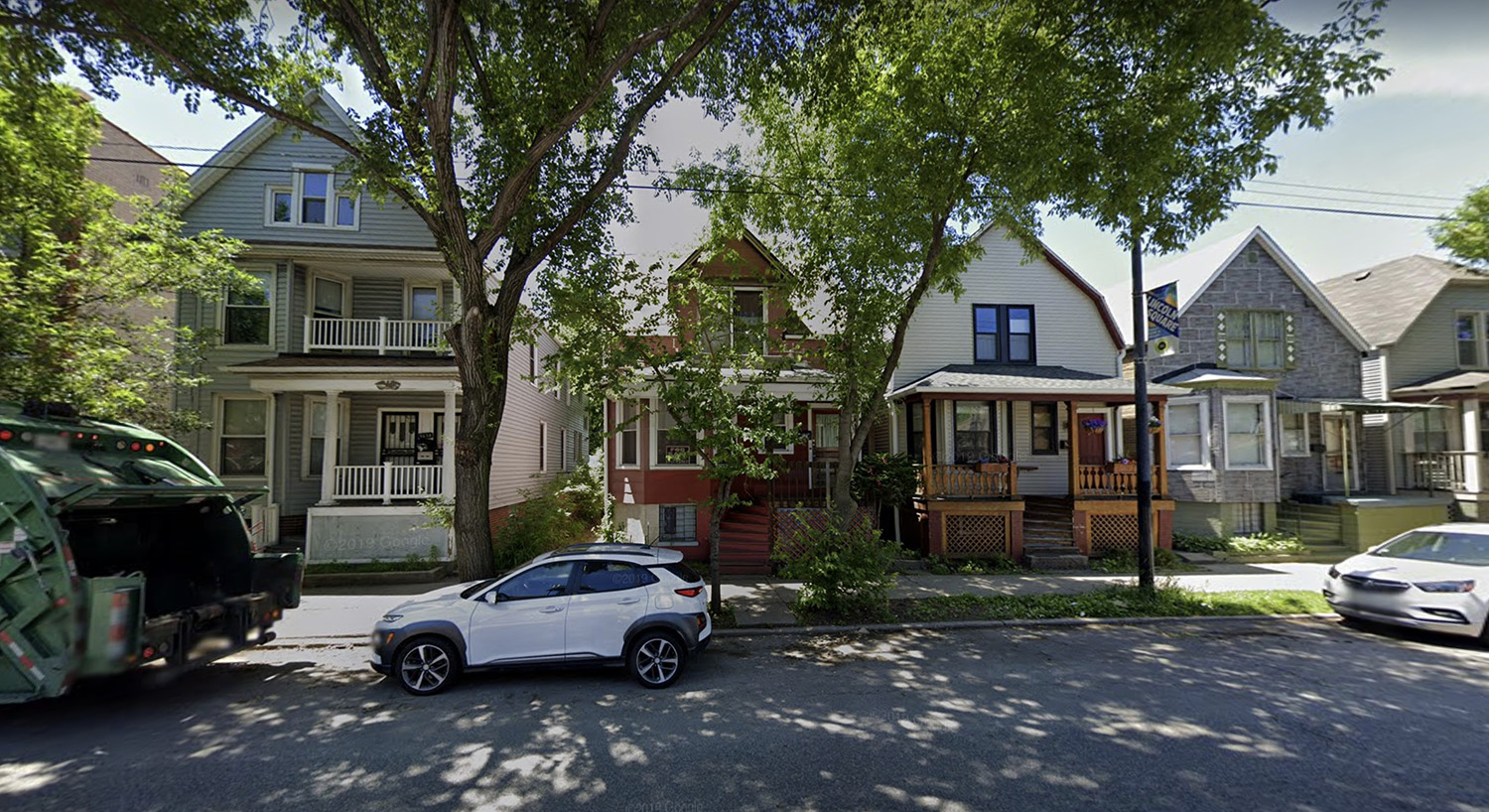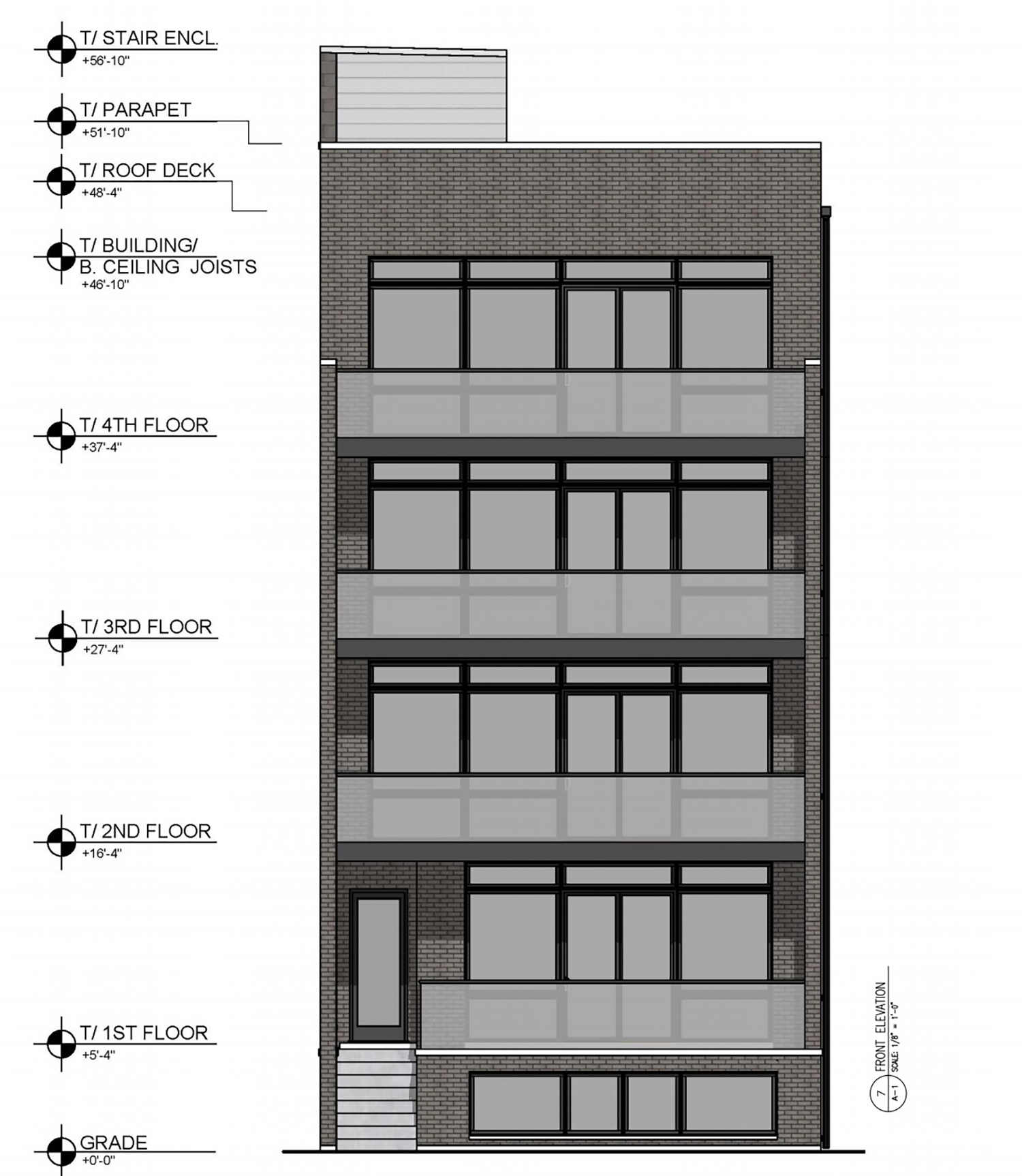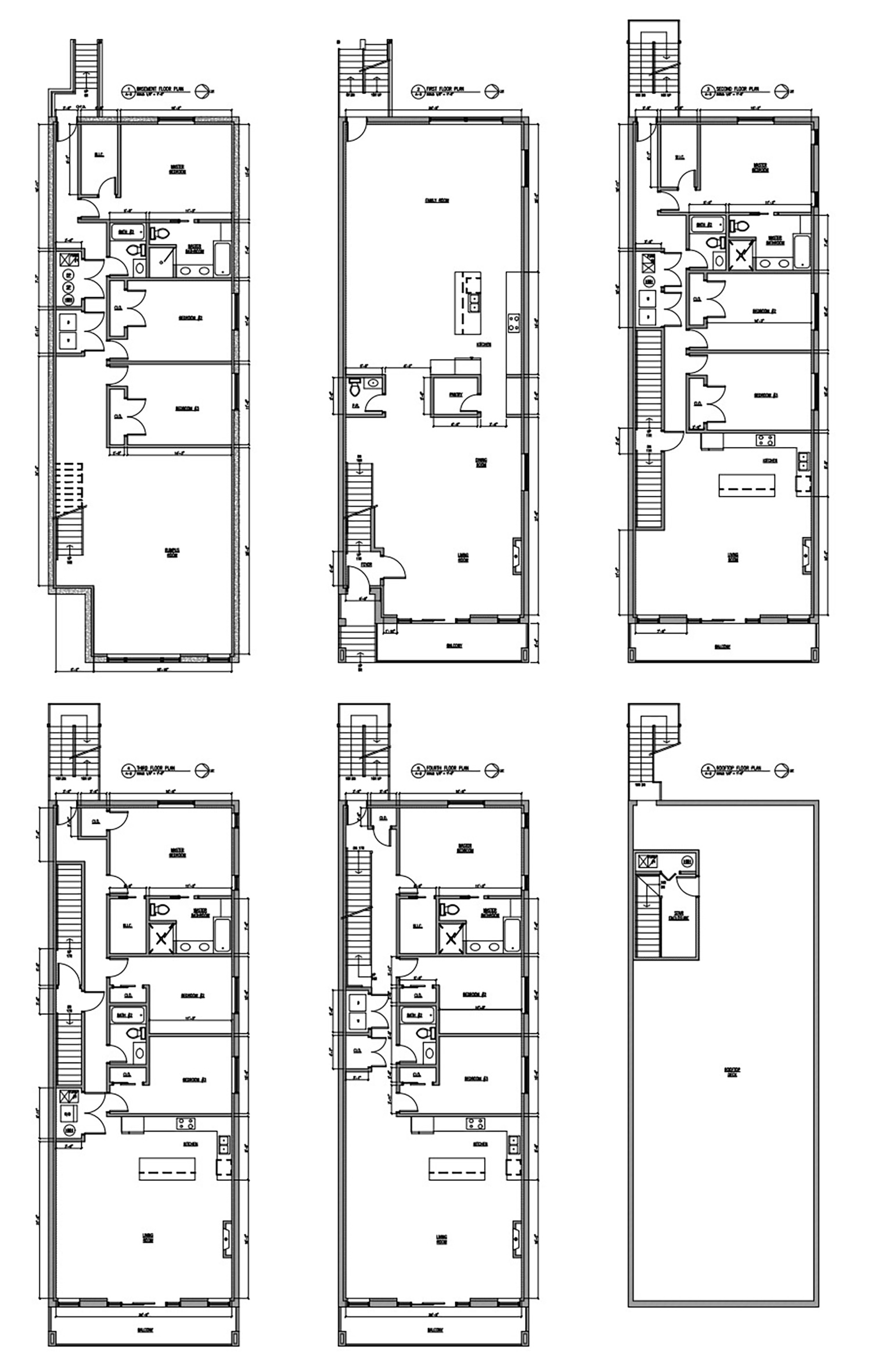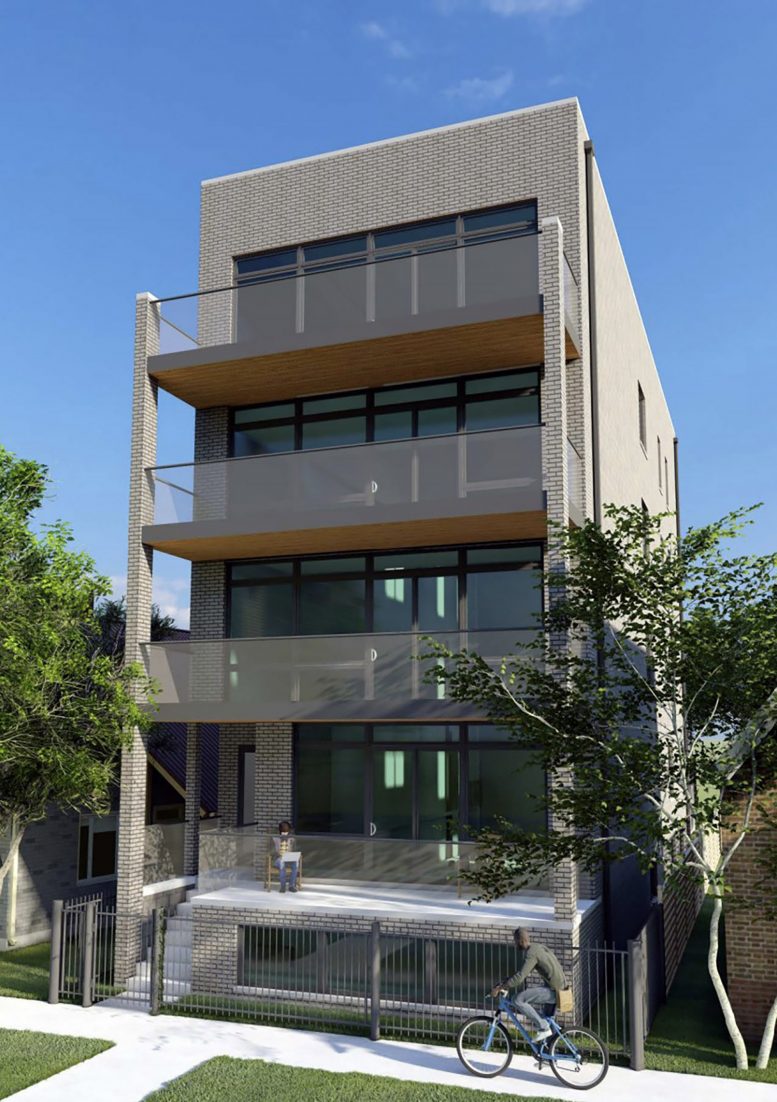Renderings have been revealed for a proposed residential development at 5040 N Western Avenue in Lincoln Square. Located along N Western Avenue, the interior lot is sited between W Winnemac Avenue and W Carmen Avenue. JEK Enterprises LLC is the developer behind the proposal.

5040 N Western Avenue via Google Maps
Designed by Eduard Livanu, the development consists of a four-story residential building. The project will hold four dwelling units, all as three-bedroom residences, with the ground-floor unit expanding into the basement of the structure. The building is planned to rise 57 feet in height. There will be a three-car masonry garage located at the rear of the site.

Elevation for 5040 N Western Avenue. Drawing by Eduard Livanu
Routes 49 and 49B CTA buses, accessed at the Western and Winnemac stop, can be reached within a one-minute walk from the site. The 11 CTA bus, accessed at the Lincoln and Winnemac stop, is a three-minute walk away.

Floor Plans for 5040 N Western Avenue. Drawings by Eduard Livanu
The proposal seeks to rezone the site from B3-2, Community Shopping District, to B2-3, Neighborhood Mixed-Use District. The zoning change will require aldermanic approval, as well as approval by the Chicago City Council. An official timeline for the development has not been announced.
Subscribe to YIMBY’s daily e-mail
Follow YIMBYgram for real-time photo updates
Like YIMBY on Facebook
Follow YIMBY’s Twitter for the latest in YIMBYnews


Be the first to comment on "Renderings Revealed for Residential Development at 5040 N Western Avenue in Lincoln Square"