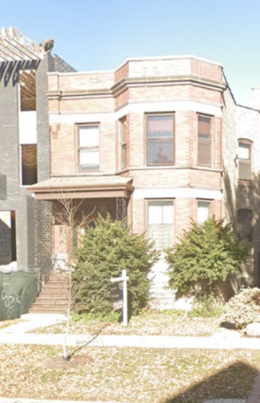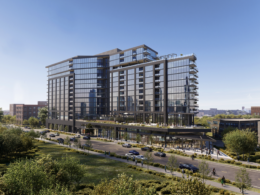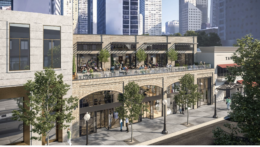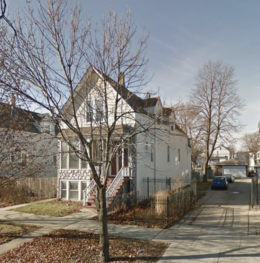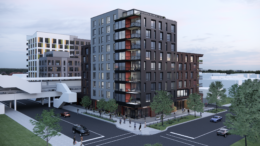New Permits Issued for 2046 W Addison Street in North Center
A new construction permit was issued this week for a multi-unit residential building located at 2046 W Addison Street in the North Center neighborhood. The permit was issued to Mike Anderson to erect a three-story, multi-unit masonry building along with a two-vehicle garage. The filing also indicates the presence of a roof deck and an external staircase. Demolition permits were issued to this address in early August.

