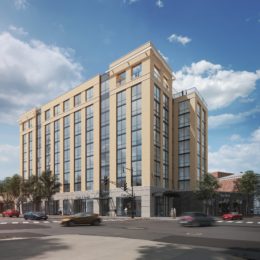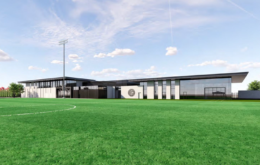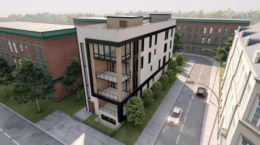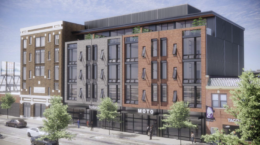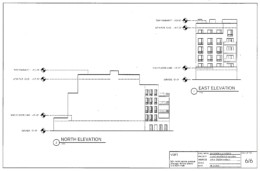Exterior Draws Toward Completion for Platform 4611 in Uptown
Final facade work is underway for a nine-story mixed-use building known as “Platform 4611”, located at 4611 N Broadway in Uptown. The 103-foot-tall project is being developed by John Buck Company and Free Market Ventures, who have planned for 12,000 square feet of retail and 200 rental apartments above.

