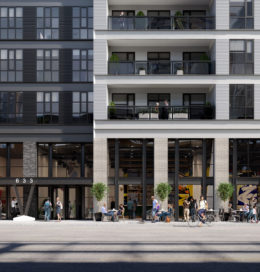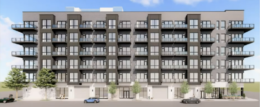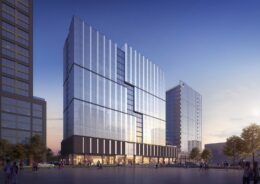Renovation Permits Issued For 5348 S Wells Street In Back Of The Yards
Renovation permits have been issued for a two-and-a-half-story residence located at 5348 S Wells Street in Back of the Yards. Managed by F and S Properties LLC, the project was approved on December 15, following…





