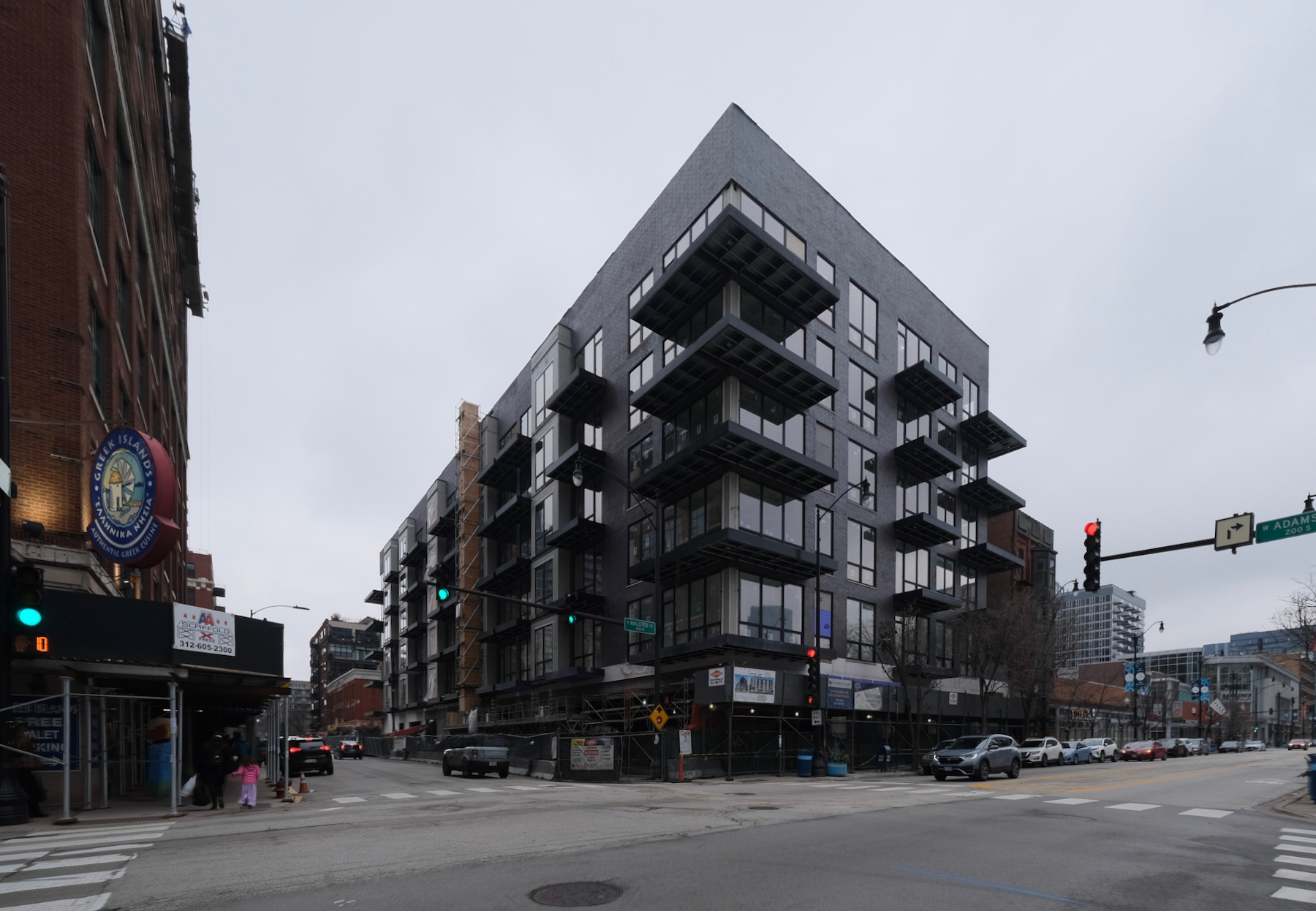
812 W Adams Street
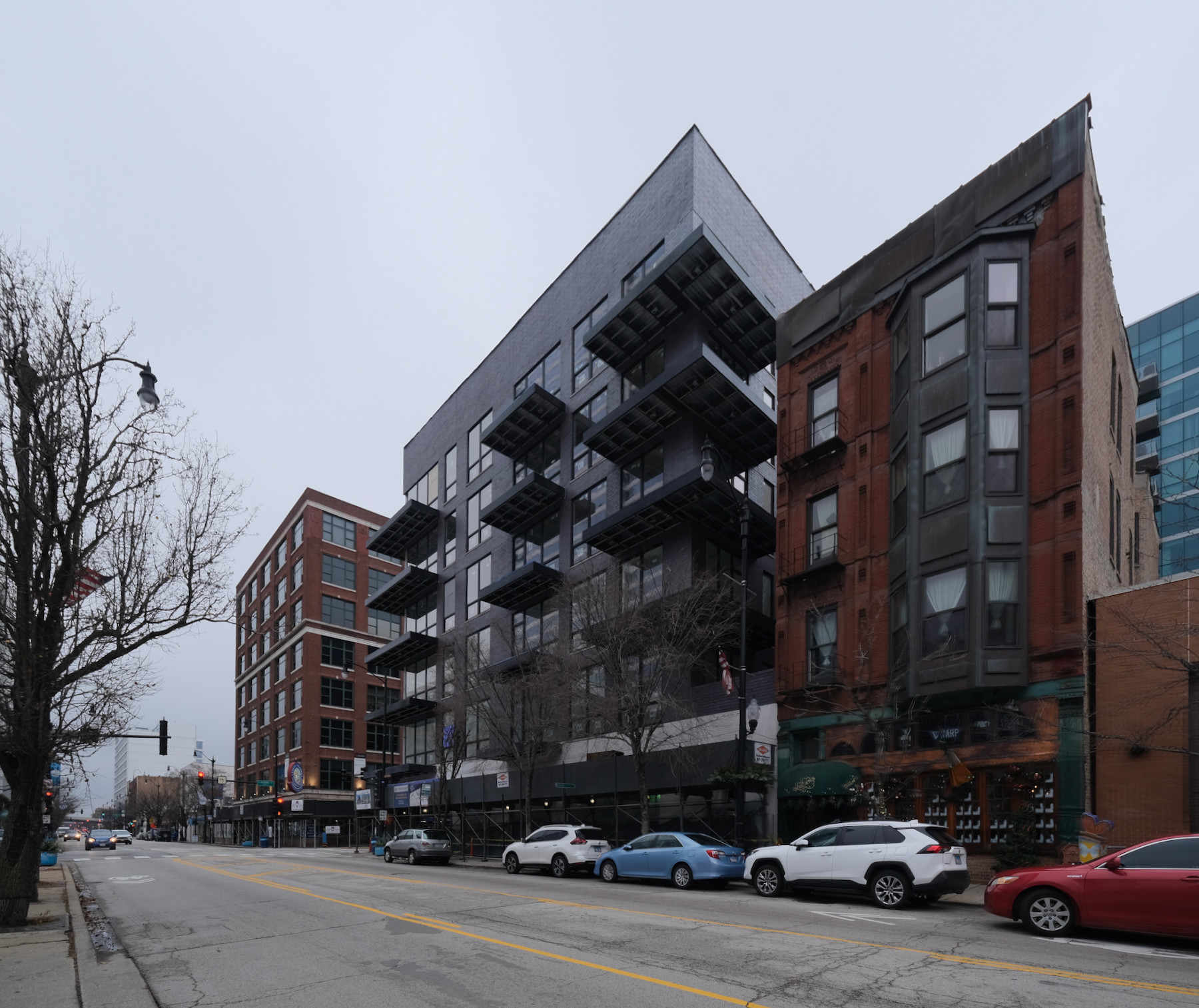
812 W Adams Street
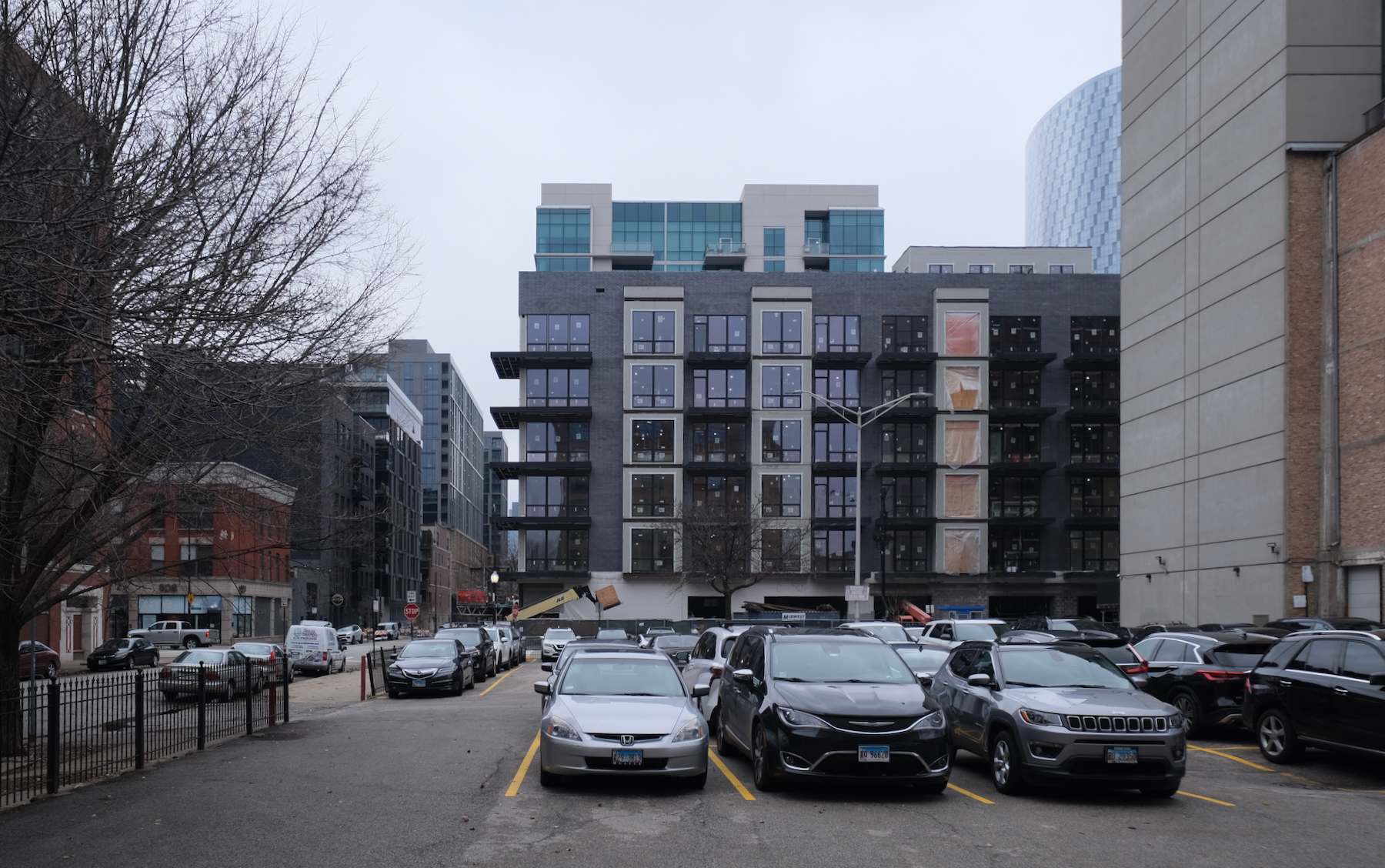
812 W Adams Street
The building, designed by Axios Architects and Consultants, is characterized by multi-toned masonry, bay windows, and glass and metal balconies. It extends across the entire block between Halsted Street and Green Street, with a facade facing the street on three sides.
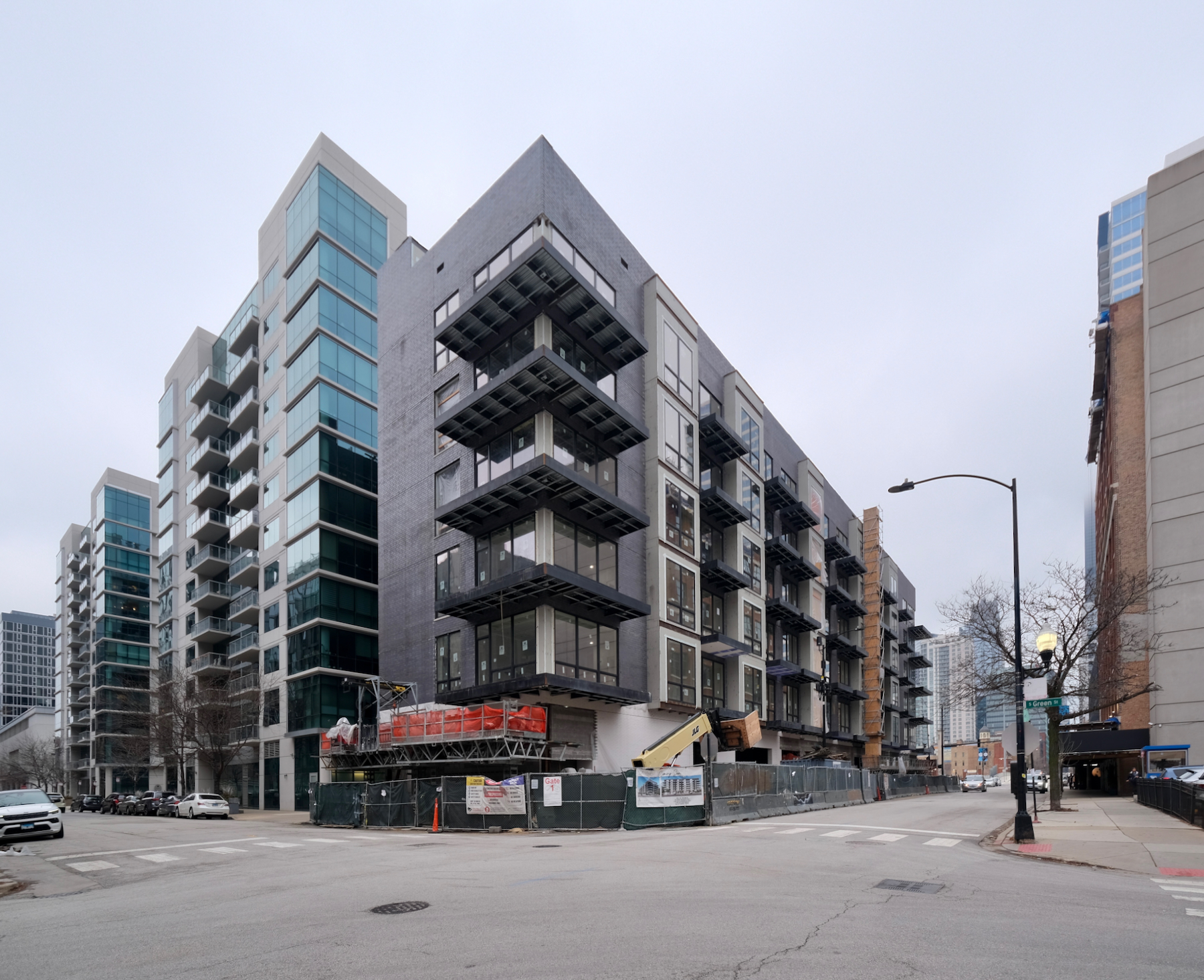
812 W Adams Street
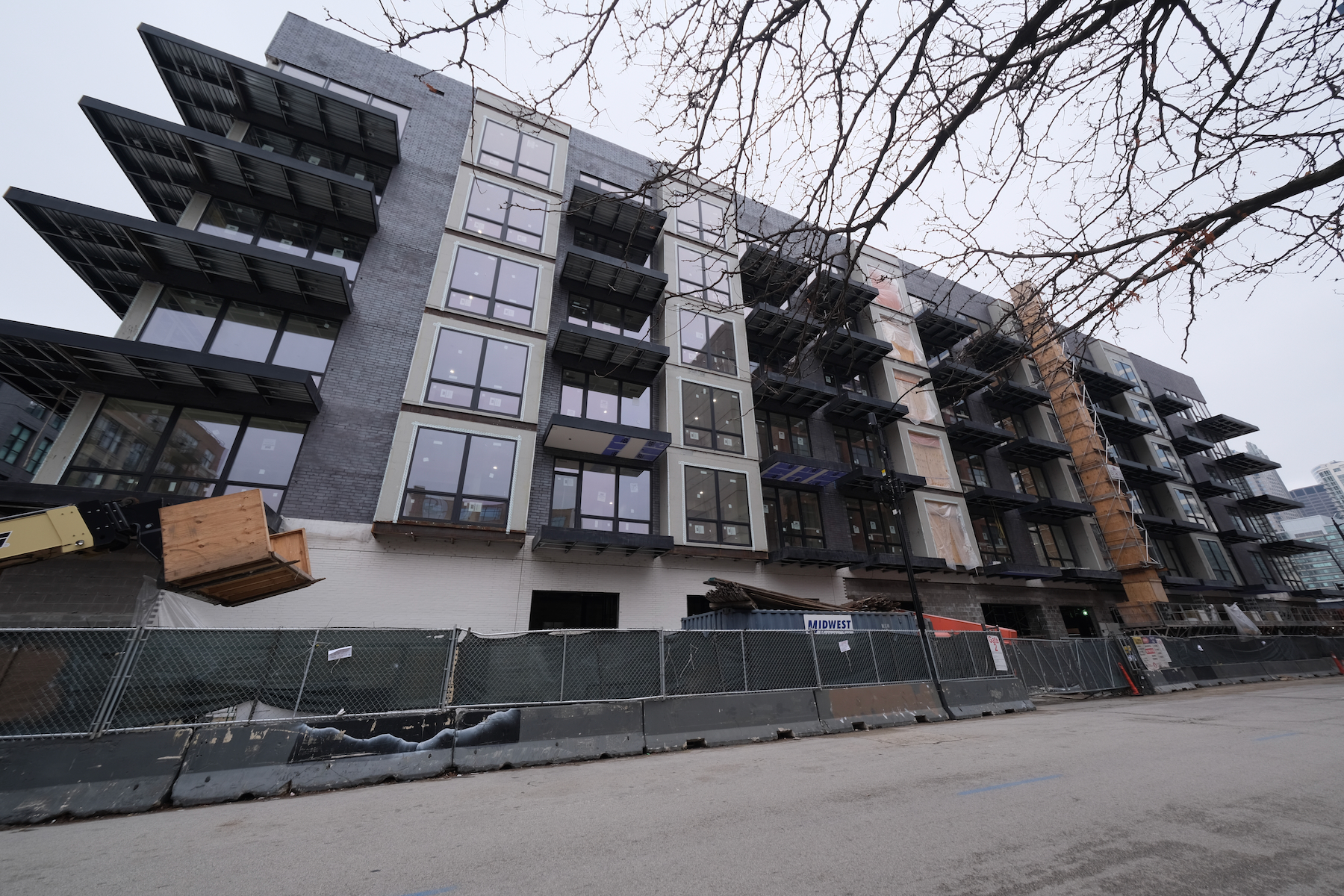
812 W Adams Street
The development includes 27 parking spaces on-site, complemented by nearby public parking options. In terms of public transportation, bus service for Route 8 is within one block, and Routes 20 and 126 are also in proximity. Rail transit is accessible at the UIC-Halsted CTA Blue Line station via a seven-minute walk southwest, and at the Morgan station for the Green and Pink Lines via a 14-minute walk to the northwest.
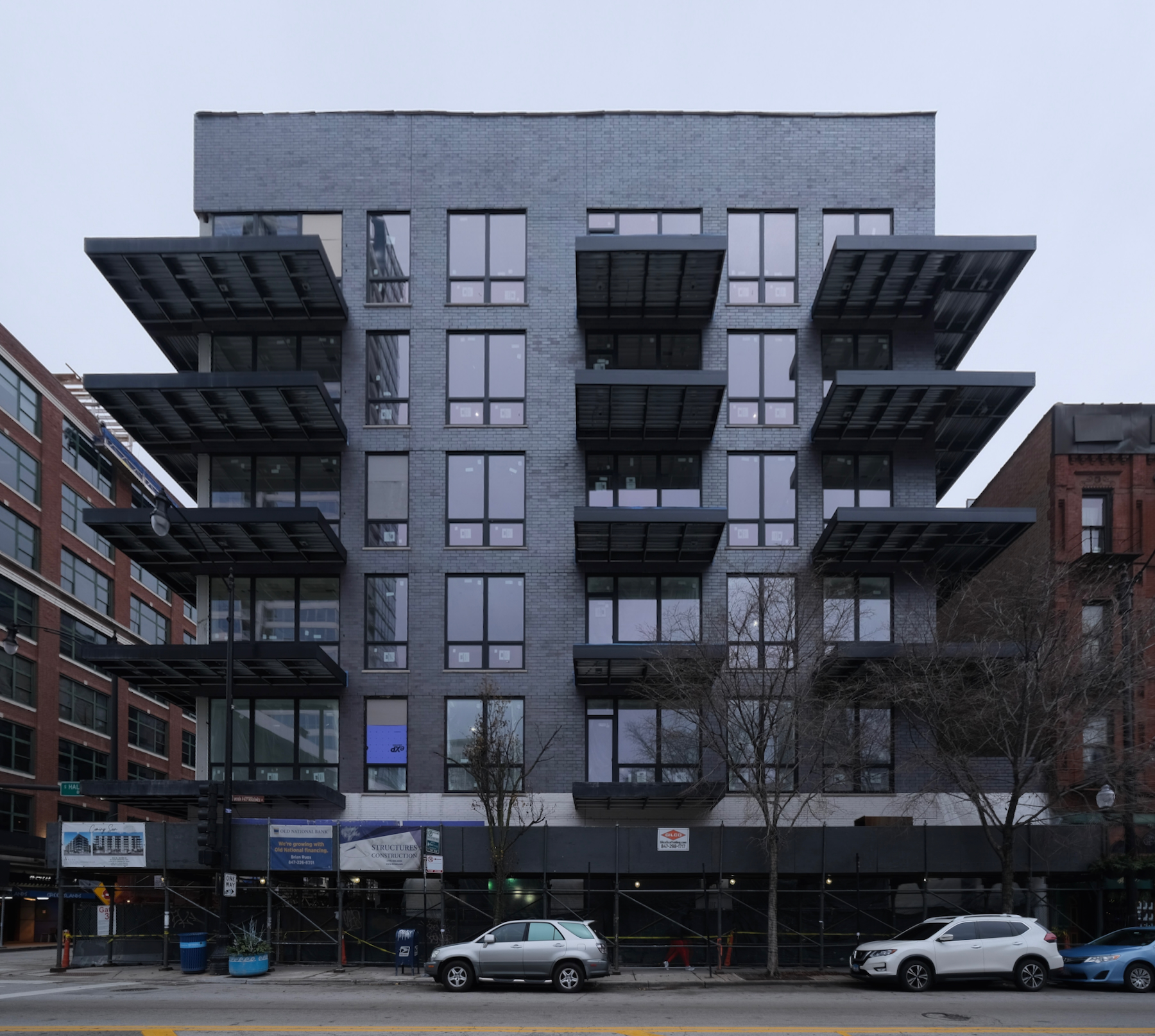
812 W Adams Street
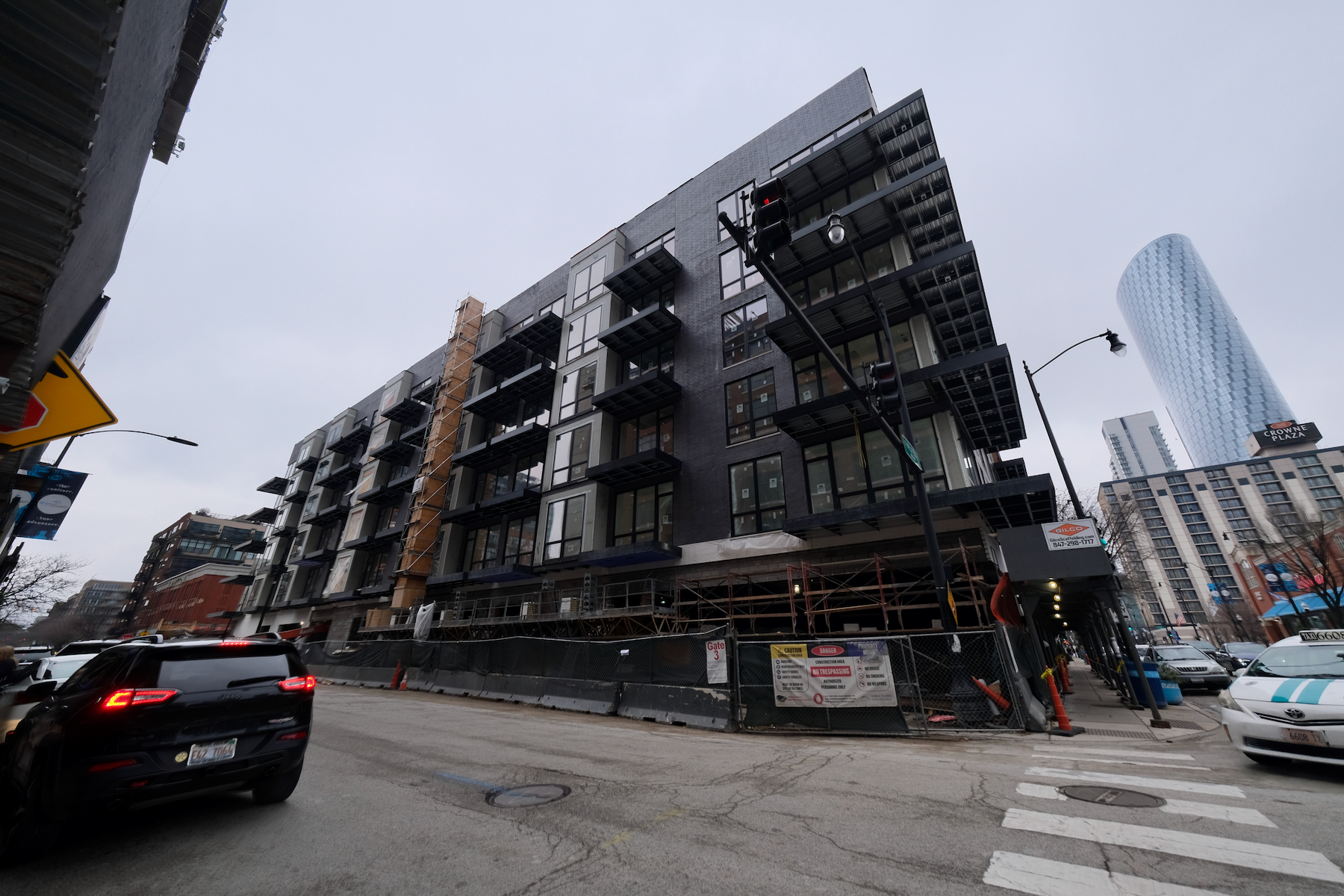
812 W Adams Street
The general contractor for the project is Structures Construction LLC, with completion expected for early 2024.
Subscribe to YIMBY’s daily e-mail
Follow YIMBYgram for real-time photo updates
Like YIMBY on Facebook
Follow YIMBY’s Twitter for the latest in YIMBYnews

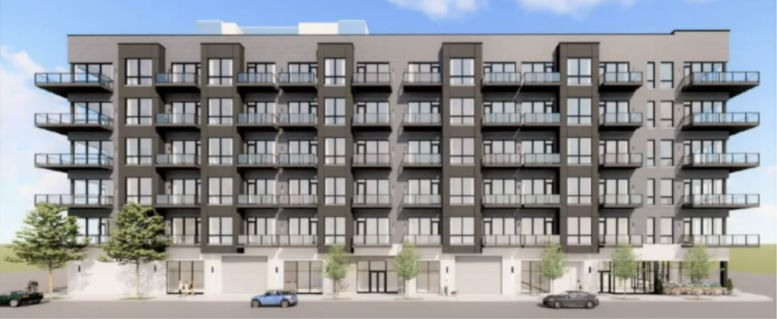
Great infill
I’m sure it just the angle but those balconies look huge, especially the corner balconies, in some of those photos.
those balconies look awful – up close they look so out of place.