Climbing into the 13th place in the 2023 countdown is the mixed-use development at 633 S LaSalle Street in the South Loop. Located just south of the intersection with W Harrison Street and across the street from the LaSalle station tracks, the building replaces a vacant lot within the small neighborhood. The project is being led by London-based developer The Collective with Fitzgerald Associates and Berkelhamer Architects working on its design.
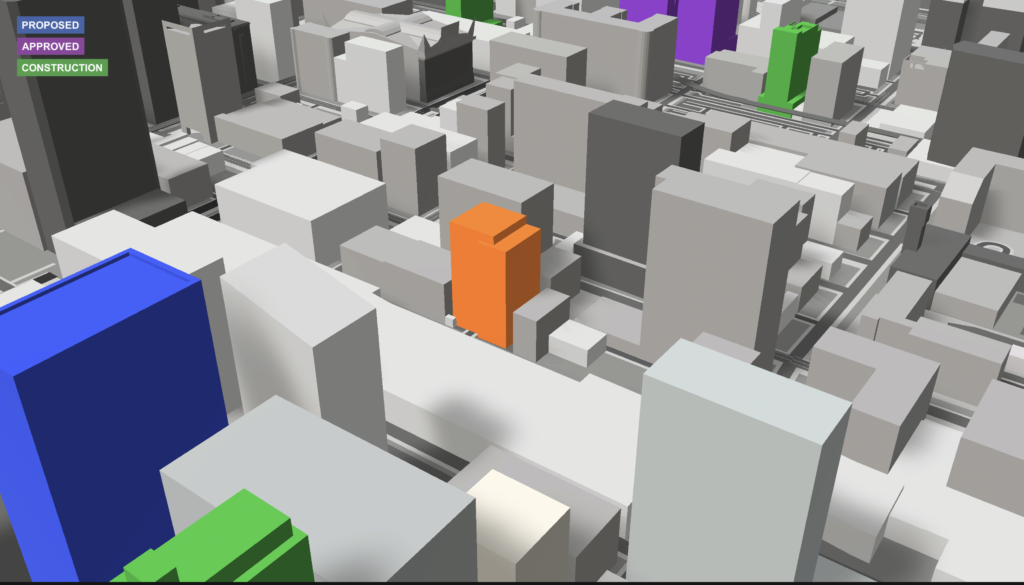
633 S LaSalle. Model by Jack Crawford
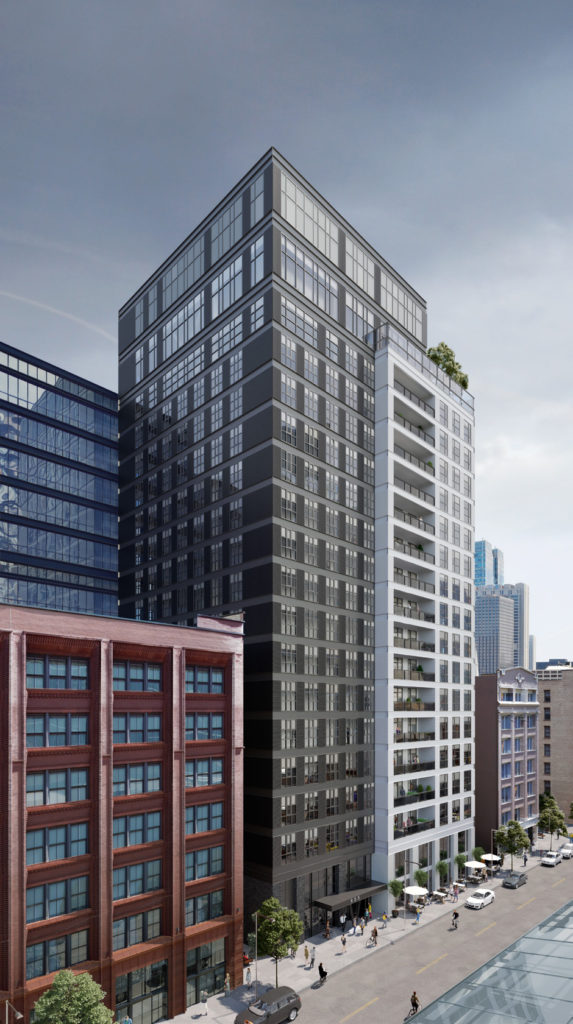
633 S LaSalle Street. Rendering by Fitzgerald Associates Architects and Berkelhamer Architects
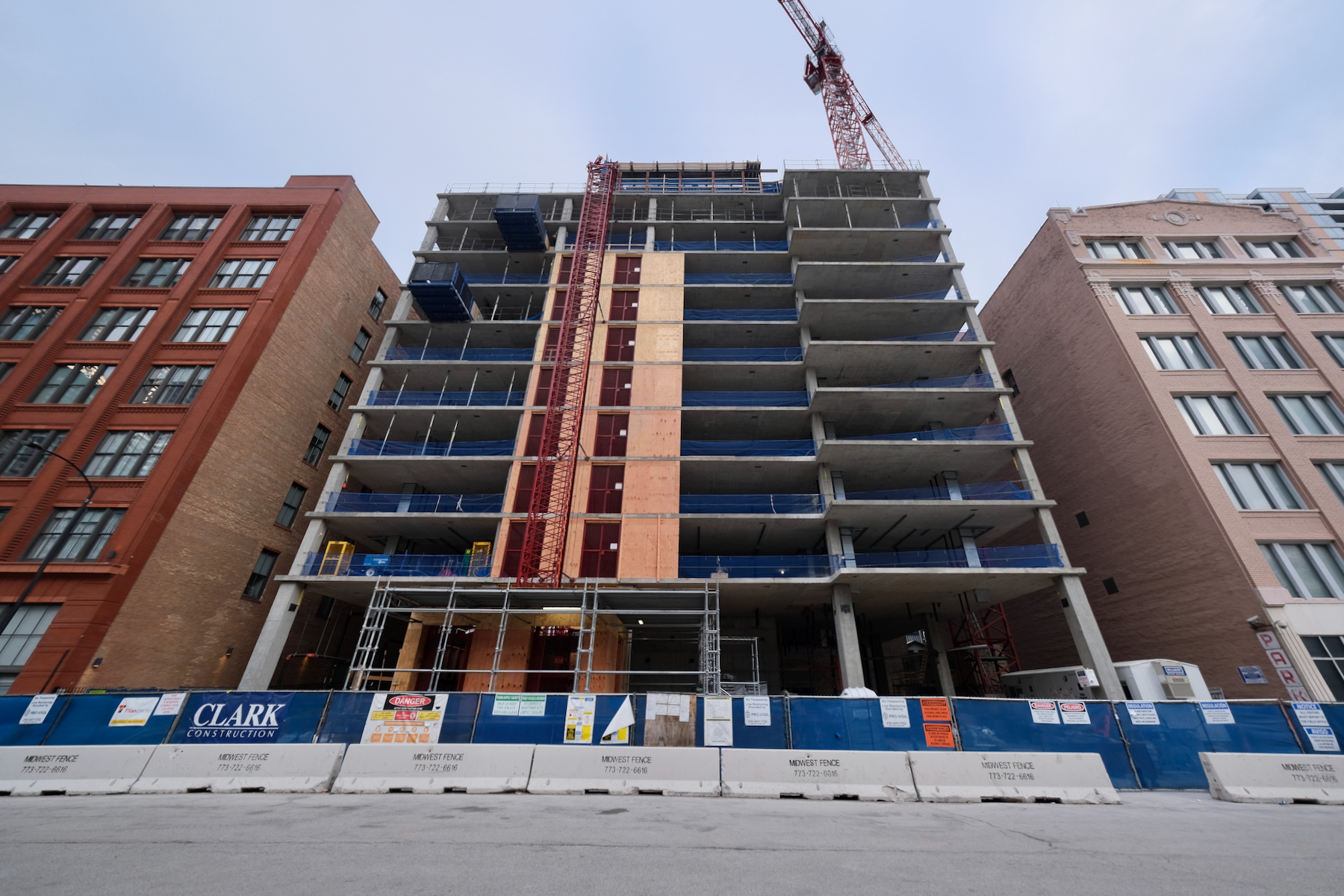
633 S LaSalle Street. Photo by Jack Crawford
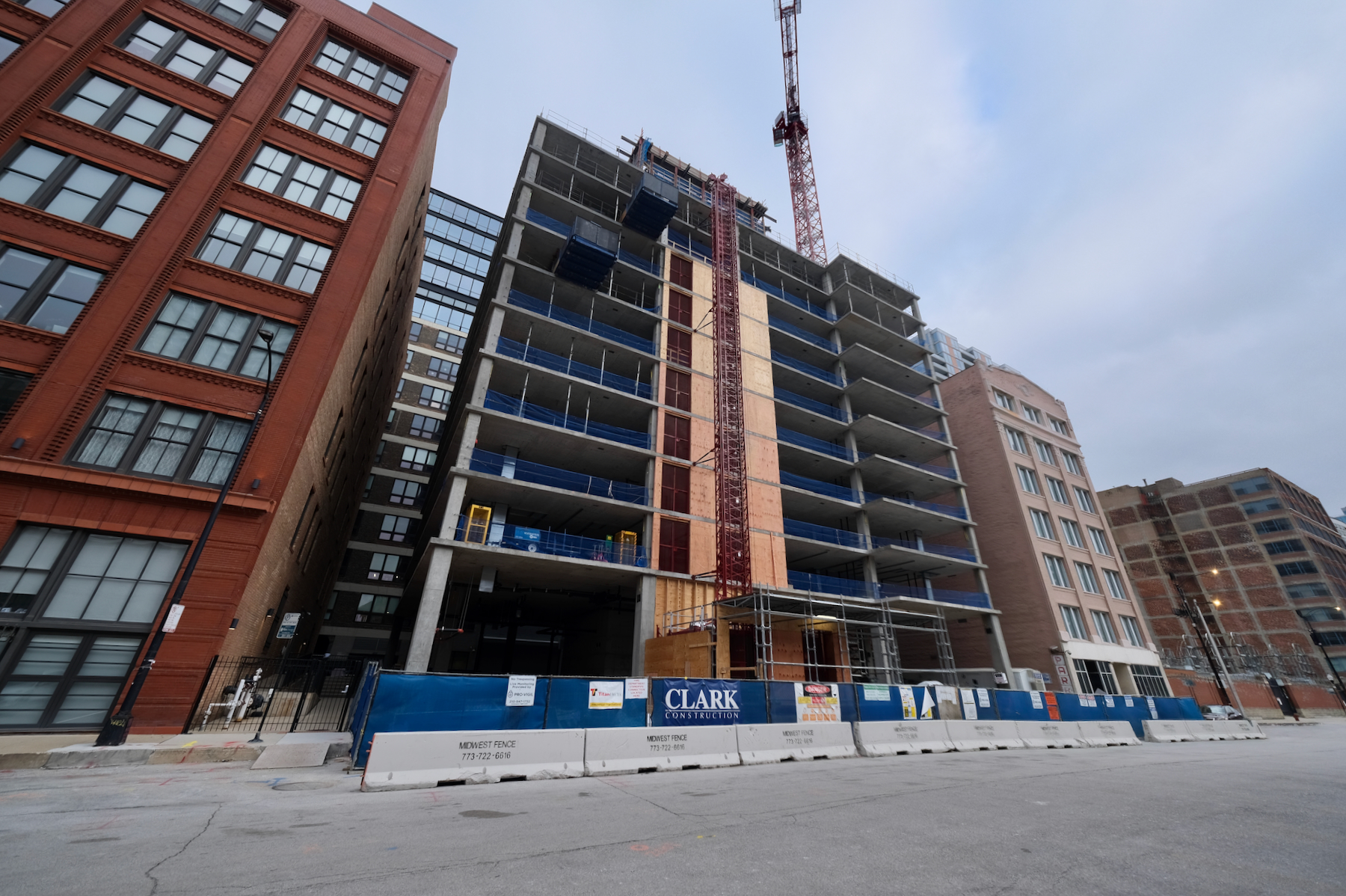
633 S LaSalle Street. Photo by Jack Crawford
Rising 18 floors and 230 feet in height, the building has been in the works for a few years having faced pre-construction delays and most recently a pause in construction as the core approached the halfway point. Once completed it will become a co-living/extended stay for The Collective who currently operates two locations in London. The Chicago location will span 162,000 square feet of mixed-use space with a widened sidewalk.
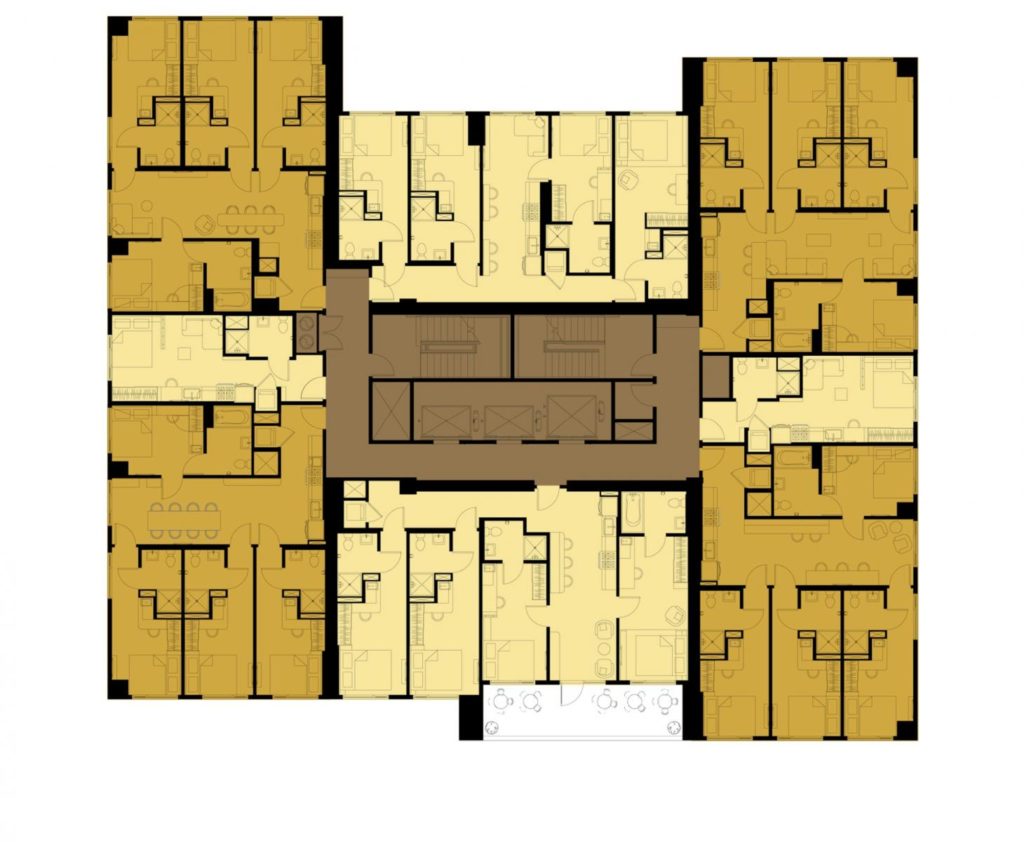
633 S LaSalle Street typical floor plan. Plan by Fitzgerald Associates Architects
Although its form is quite simple, the design breaks up the massing by appearing as two different structures with a setback and different facades. However inside will be 117 shared single-room residences and multi-room apartment units for a total of 381 bedrooms, each with their own bathroom. While some will have a balcony, all will be fully-furnished and offer linen service as well, with access to co-working spaces, lounges, and an outdoor deck.
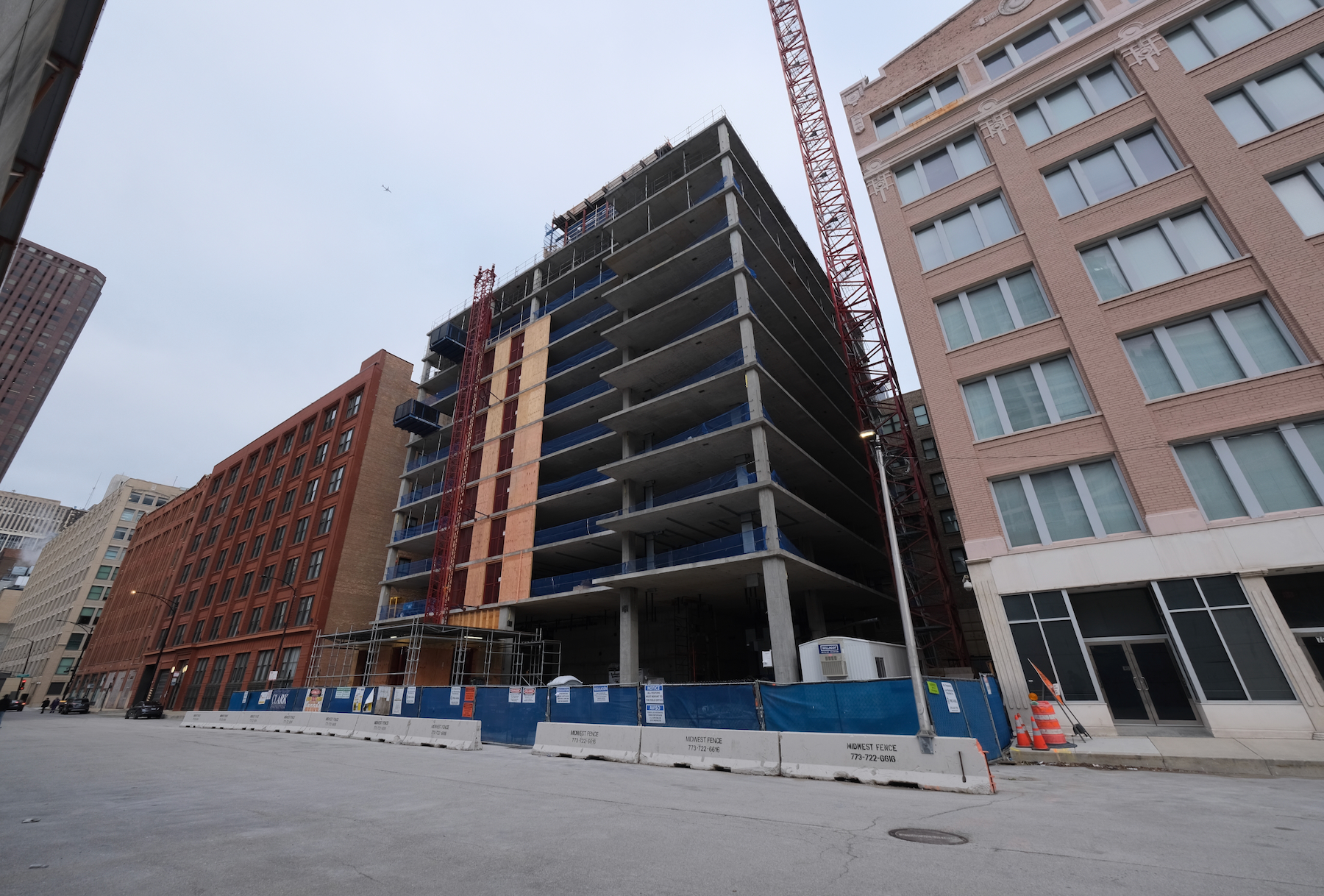
633 S LaSalle Street. Photo by Jack Crawford
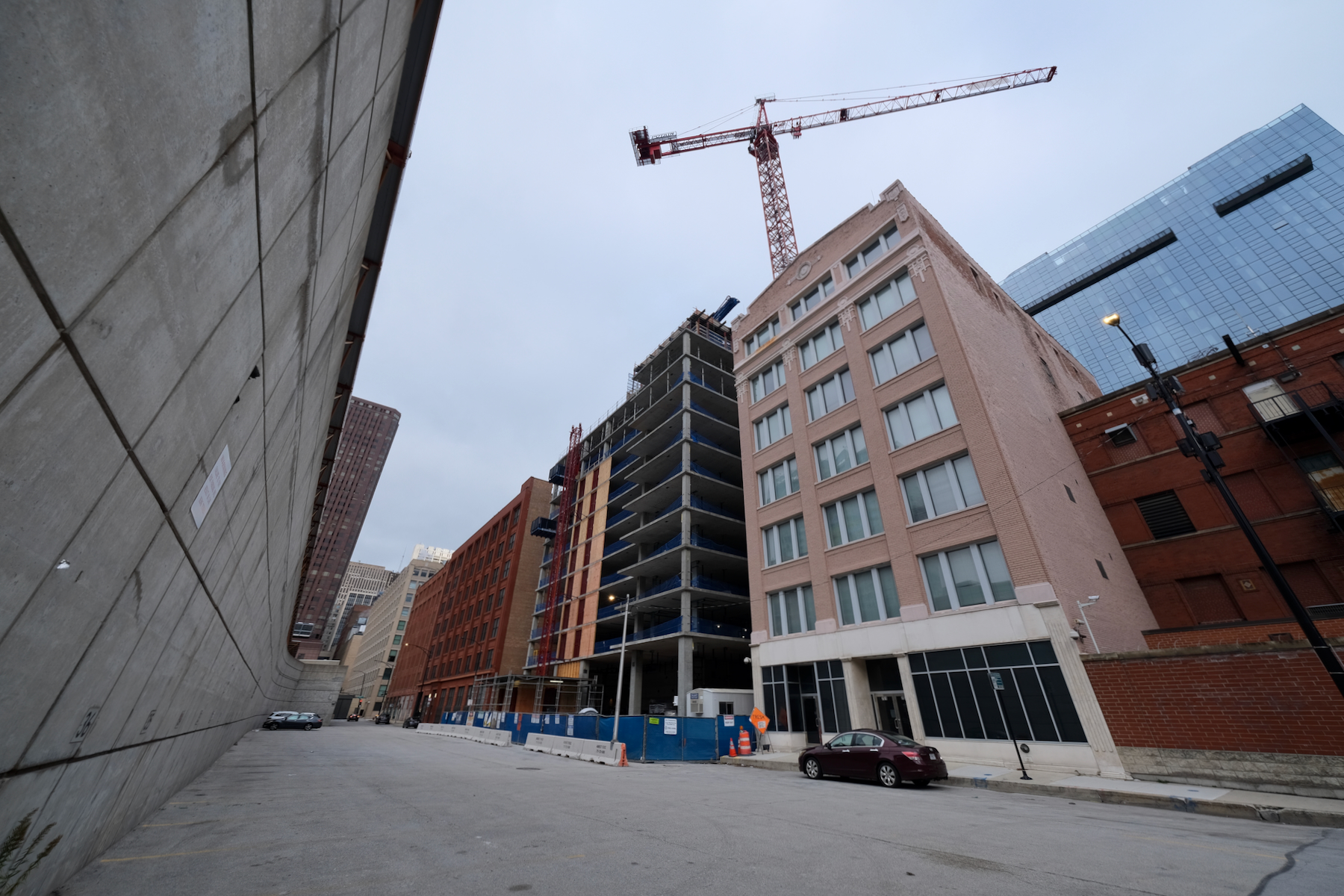
633 S LaSalle Street. Photo by Jack Crawford
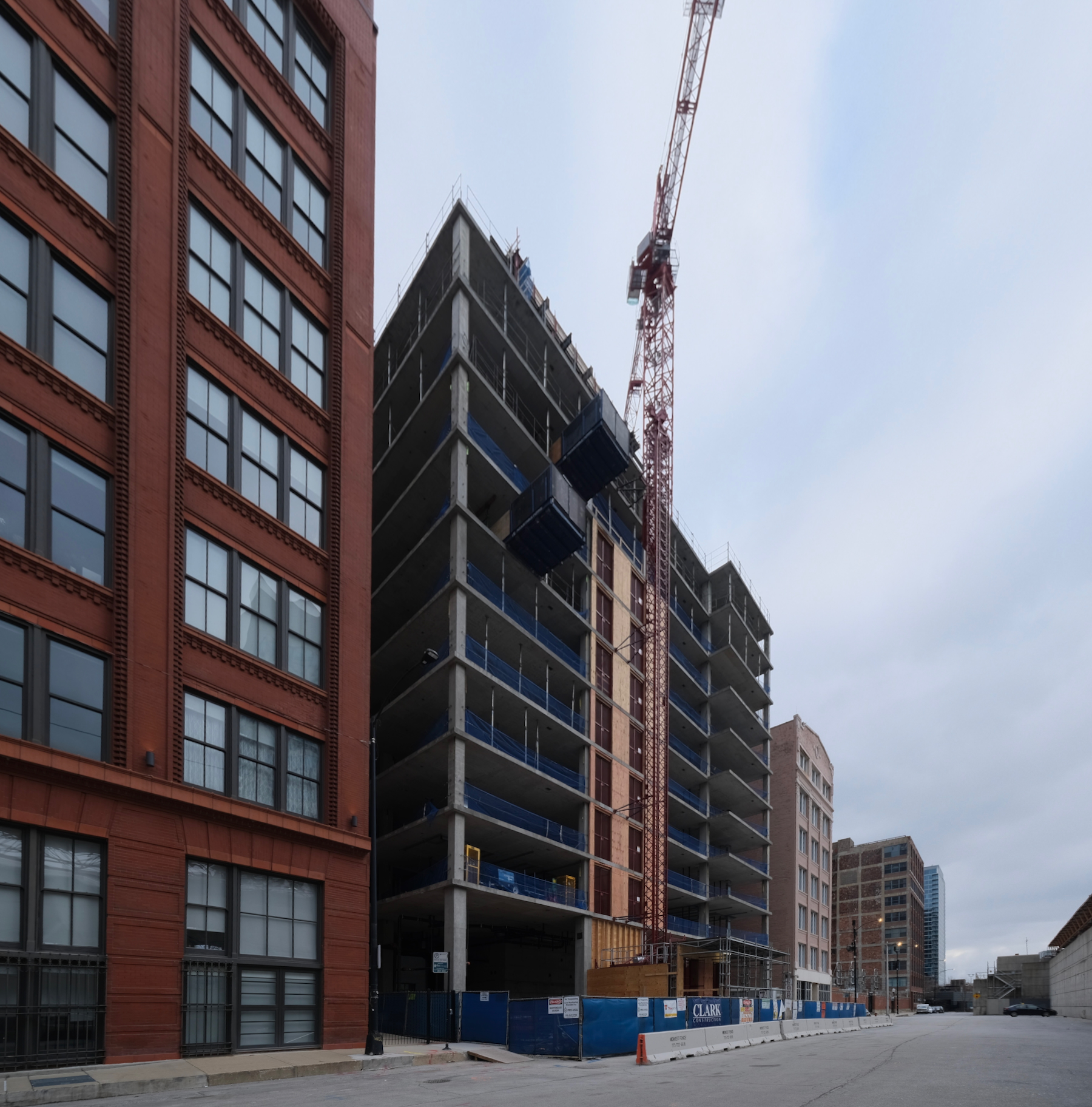
633 S LaSalle Street. Photo by Jack Crawford
A small ground-floor retail space is also included in the plans along with a bike parking room as there will be no vehicle parking on-site. However guests will be within a five-minute walk to the CTA Red and Blue Lines and bus service for Routes 2,6, 22, 24, 29, 36,62, and 146. Original cost figures for the development were around $45 million though final numbers are unknown. Clark Construction is executing the work which expected to wrap up in 2025.
Subscribe to YIMBY’s daily e-mail
Follow YIMBYgram for real-time photo updates
Like YIMBY on Facebook
Follow YIMBY’s Twitter for the latest in YIMBYnews

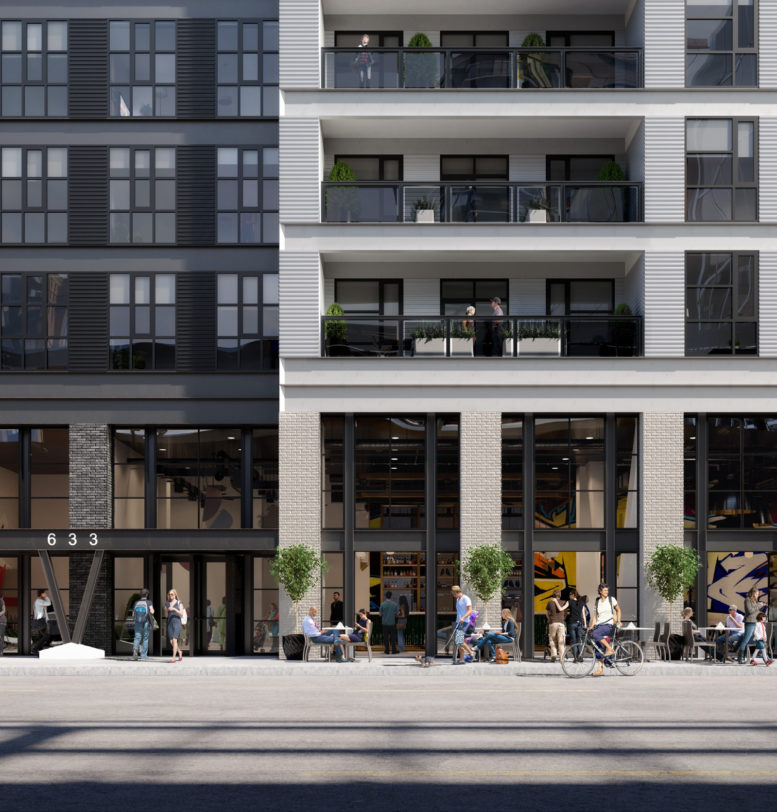
It looks like it’s still paused unless they just started up again. Really doesn’t bode well for a restart. Anybody know if there’s a chance this will be resolved soon?
It still looks paused to me. I hope that’s only until logistics can be figured out and a new start is planned.
@Ian or @Jack,
I think for the top 10, you guys should do that NYC-height-comparison, but comparing Chicago’s height from last years. This year’s countdown I keep on going back to last year’s place and see how much taller the develop was.
I think it would be a cool comparison to do for the top 10 as we’ve seen this year’s countdown as much shorter then previous years in Chicago.
Hey C! I like that idea! I’ll run it with Jack and see what we do, thanks for reading!
Yes this would be awesome! I’ve been going back and checking the same thing.