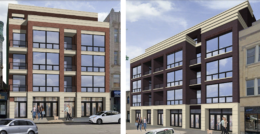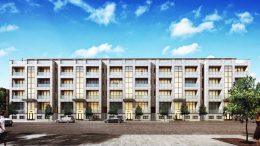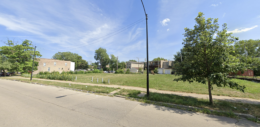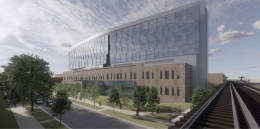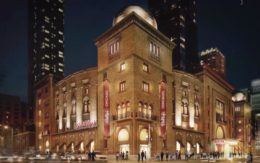City Council Approves Two Mixed-use Developments in Wicker Park
The Chicago City Council has approved two mixed-use developments at 1235 N Ashland Avenue and 1301 N Ashland Avenue in Wicker Park. Located on two separate lots just north of the intersection with N Milwaukee Avenue and across the street from Wicker Park Commons, both of the proposals will replace five-existing buildings in total dating back to the late 1800s. Grand Properties Acquisitions, LLC is behind both with local firm Hanna Architects working on their design.

