A third permit for the expansion of Advocate Illinois Masonic Hospital in Lake View has been approved, clearing the way for full-scale construction. The project at 900 W Nelson Street consists of two sub-phases, eventually leading to the construction of an eight-story hospital wing.
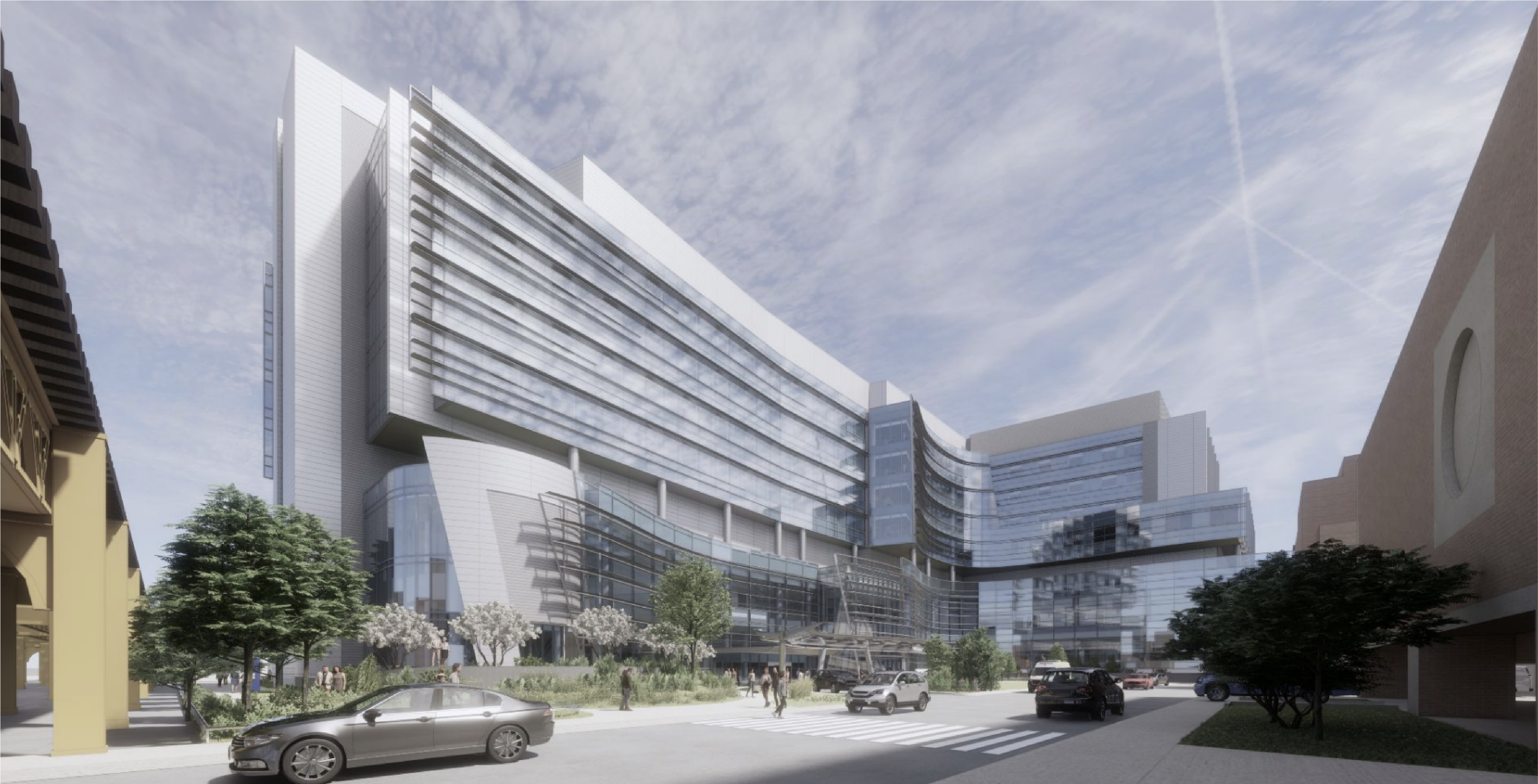
Rendering of the southwest facade of 900 W Nelson Street by SmithGroup
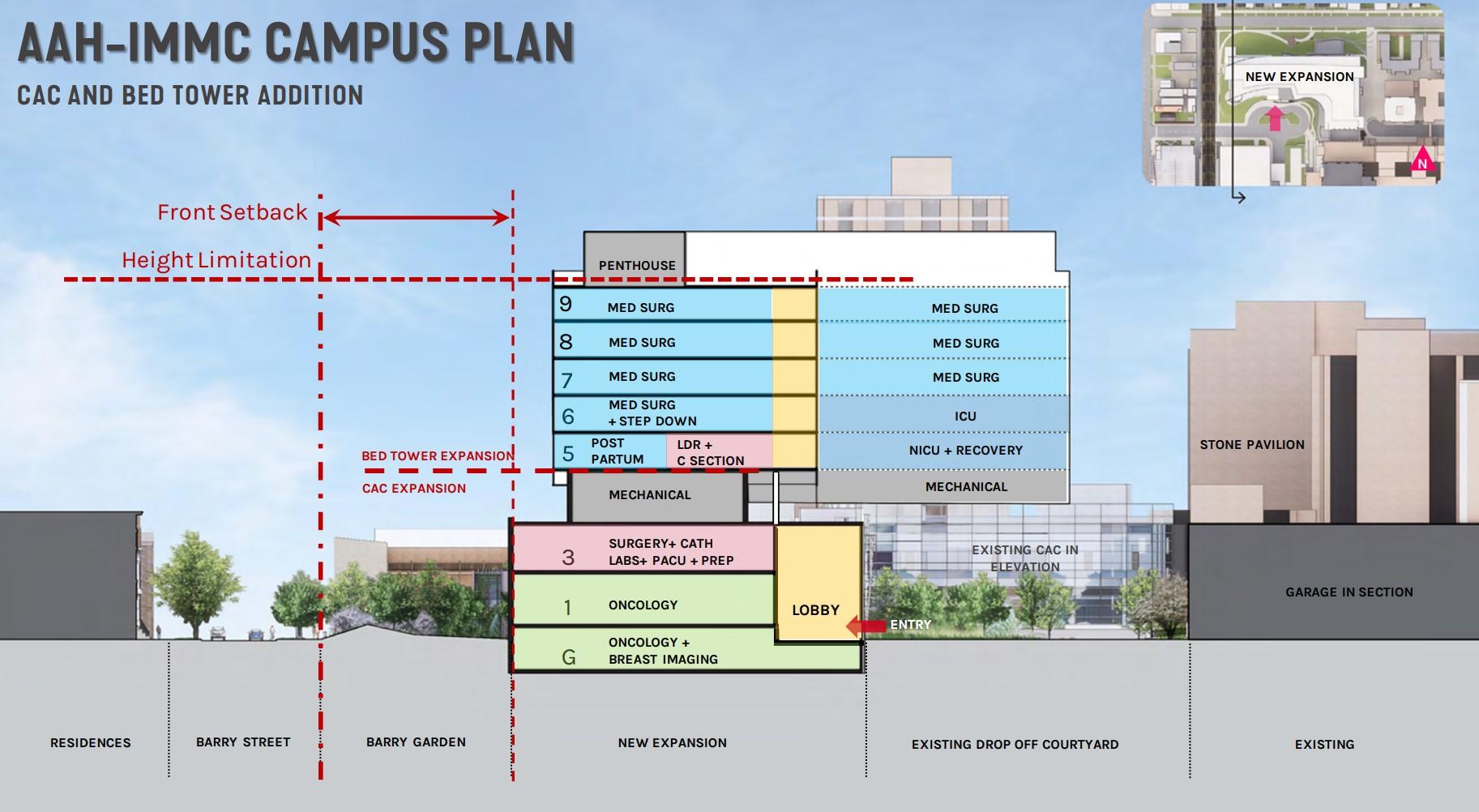
900 W Nelson Street. Sectional by SmithGroup
The current sub-phase, known as Phase 03A, involves the construction of four levels, three of which will be occupiable floors. This addition will connect to an existing medical building that was completed in 2015. Following this, Phase 03B will add six more levels and five additional occupiable floors on top of the Phase 03A structure, excluding the under-hanging mechanical floor.
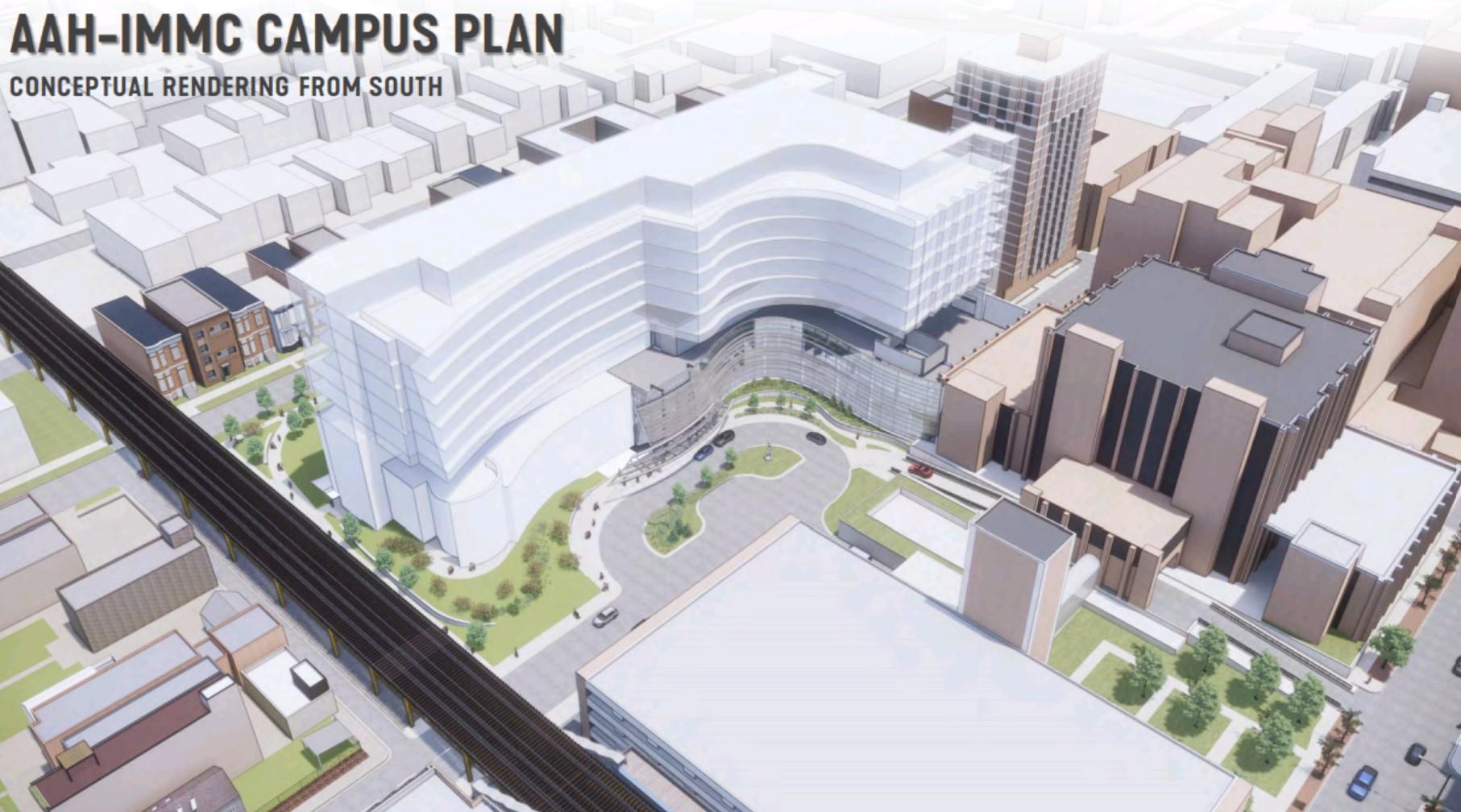
900 W Nelson Street. Rendering by SmithGroup
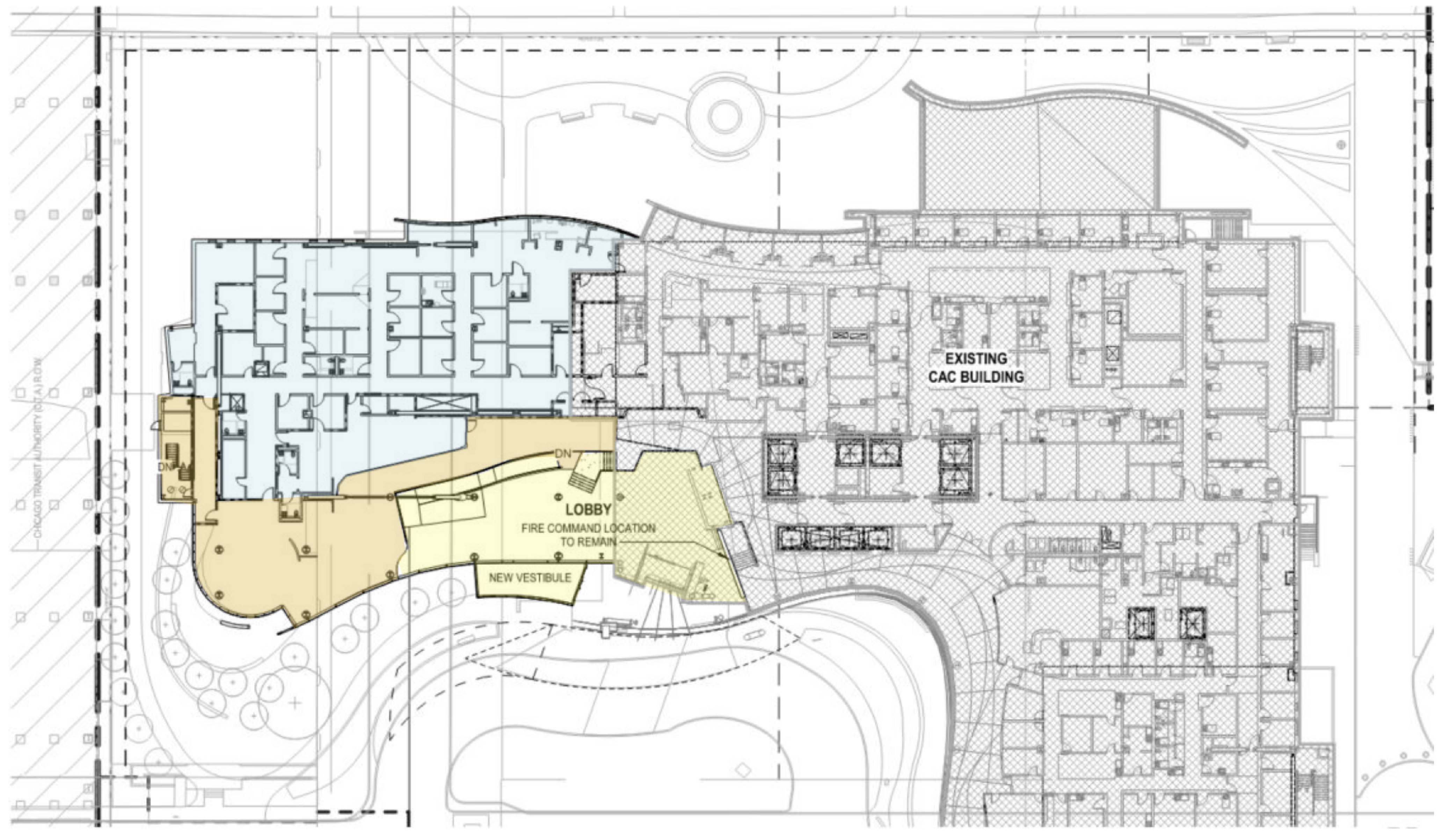
First floor plan of phase 03A of 900 W Nelson Street by SmithGroup
Phase 03A, designed by SmithGroup, will include 54,000 square feet for outpatient care and 11,000 square feet for operating rooms. The additional floor space will cater to surgeries, breast imaging, and cancer and heart treatments. The upcoming 150-foot structure will align with the architectural style of its neighboring building, completed in 2015. The plan also includes a new lobby, entry vestibule, and updated landscape design. The subsequent stage will extend the total height to 241 feet. This upper portion will incorporate a patterned metal and glass curtain wall, a louvered mechanical penthouse, and green roofs.
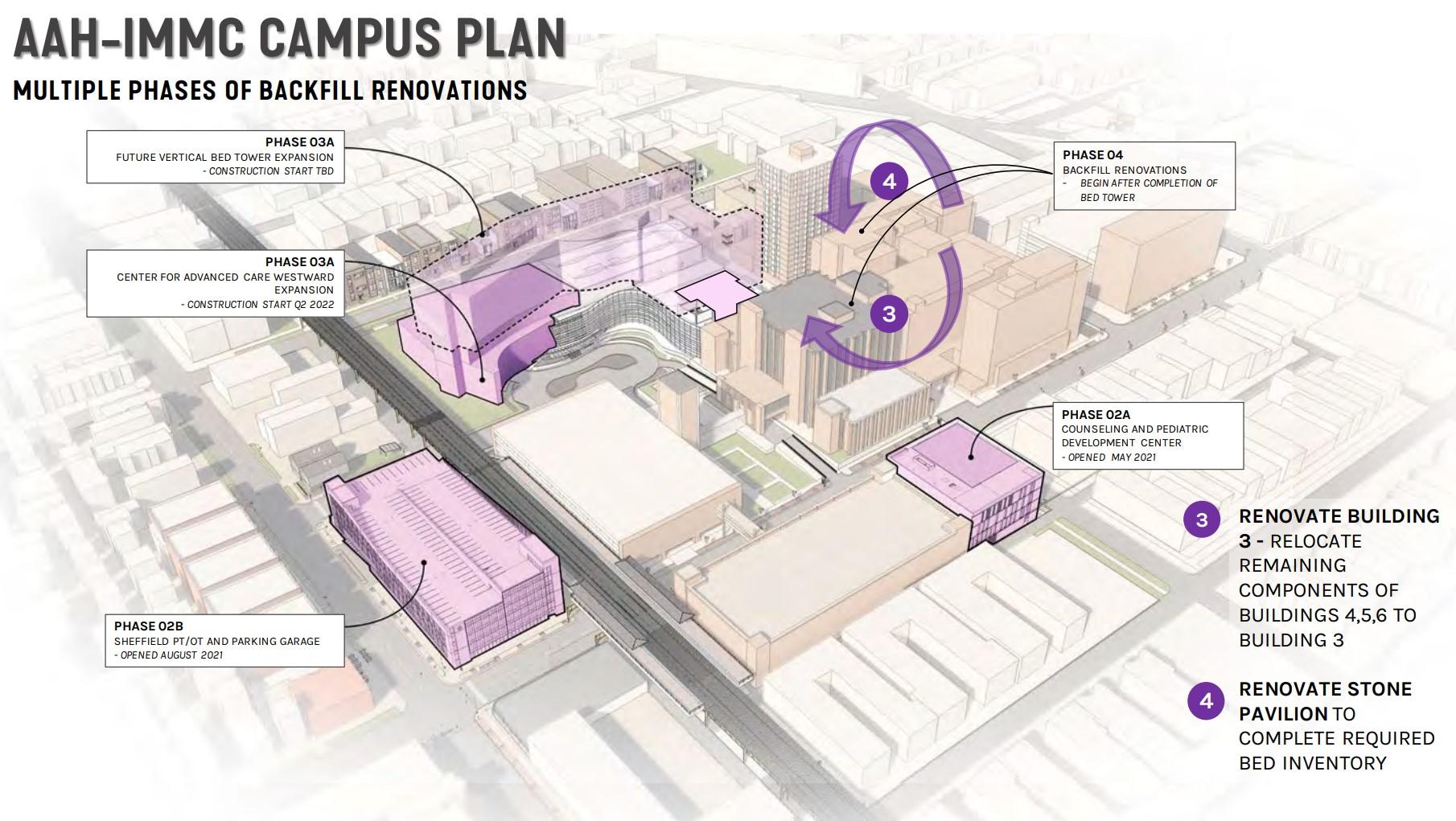
Phases of Advocate Illinois Masonic campus plan. Diagram by SmithGroup
The new wing falls under a wider $645 million masterplan, which will add 332,780 square feet of new space to the campus and renovate an existing area of 260,493 square feet. The design prioritizes the increase of private rooms over communal spaces, which will result in a reduction of the total number of beds in the hospital from 397 to 326.
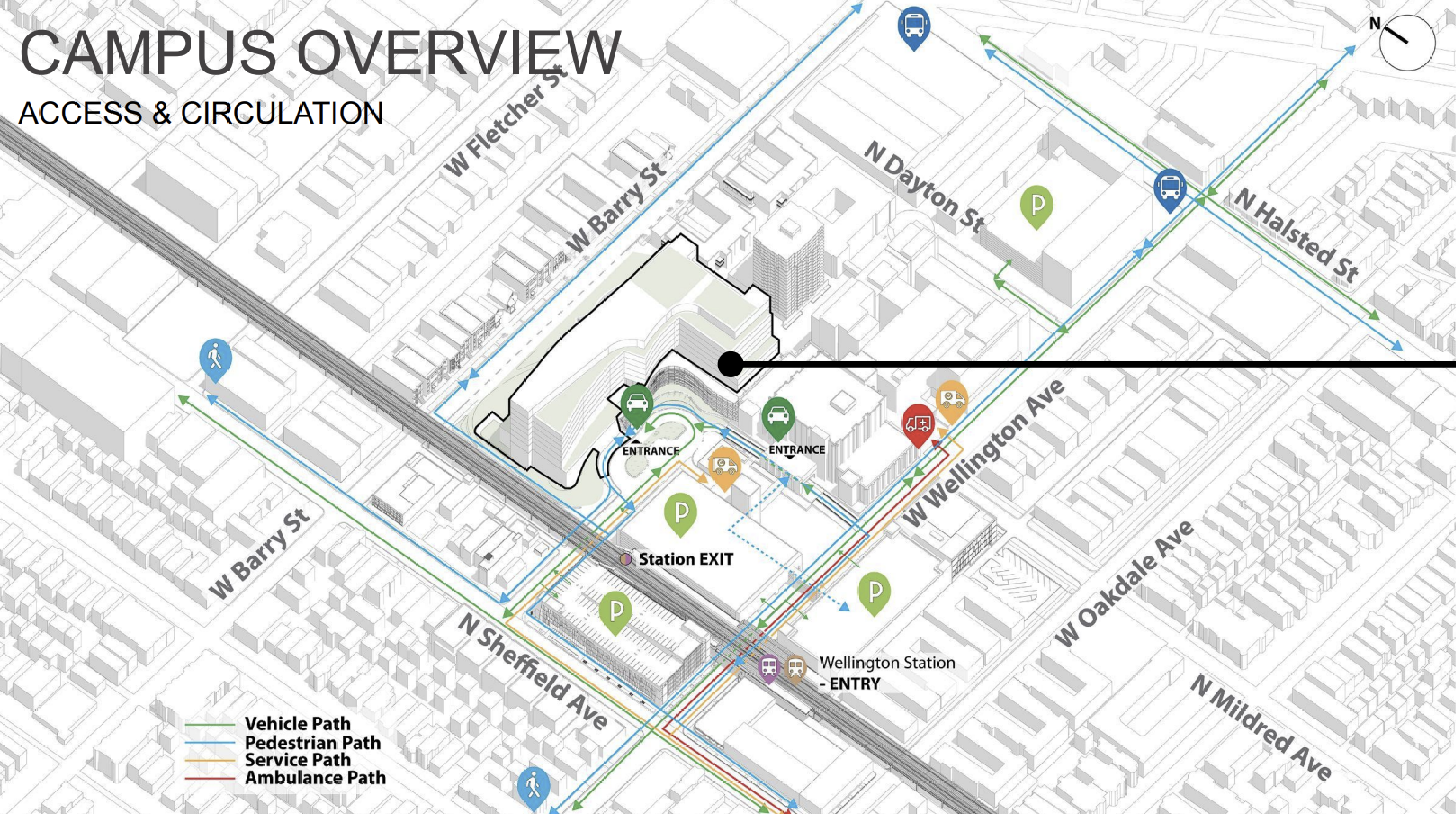
Finished site context map of 900 W Nelson Street by SmithGroup
The current Phase 03A project does not include plans for additional parking. The expansion site, accessible by public transport, is located north of Wellington Station (Brown and Purple Lines), and within walking distance from Belmont Station (Brown, Purple, and Red Lines). Additionally, bus Routes 8, 22, 76, and 77 are available within a 10-minute walk.
Turner Construction Company, the appointed general contractor, has initiated work with a significant amount of foundation work already underway and the tower crane on-site. Phase 03A is projected to be complete by 2025, with the overall expansion project anticipated to conclude by 2030.
Subscribe to YIMBY’s daily e-mail
Follow YIMBYgram for real-time photo updates
Like YIMBY on Facebook
Follow YIMBY’s Twitter for the latest in YIMBYnews

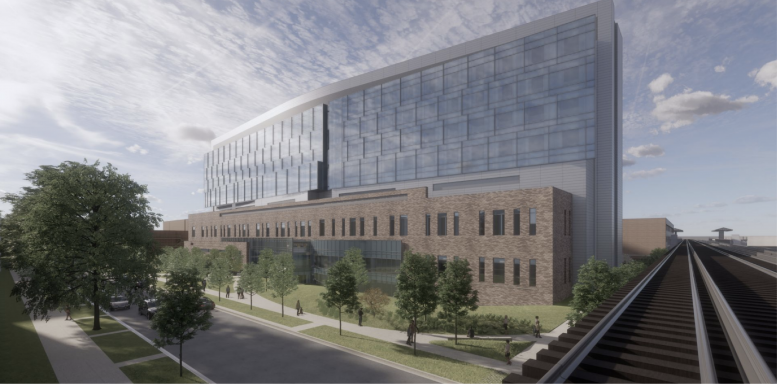
This permitting process is so long and onerous. Demo permits, foundation permits, building permits, crane permits, full building permits. This is like the 5th time I’ve heard about this building since the concept came out 3 or 4 years ago. It’s insane how slow and tied-up the process in Chicago is. Isn’t there any way to expedite construction?
That’s by design silly! And the way to expedite construction is to contribute to your alderpersons re-election campaign!