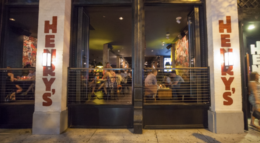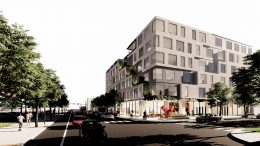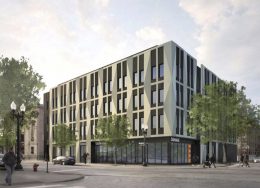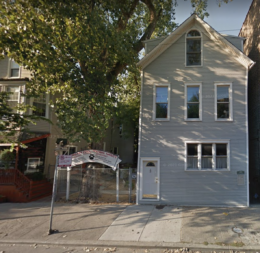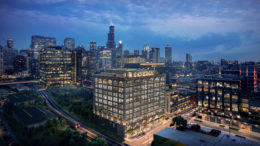New Barstool Sports Venture Opens at 14 W. Hubbard Street in River North
A new sports-themed bar is joining the popular River North neighborhood. The lease was commercially brokered by @properties for the recently-opened Barstool sports bar, at 14 W. Hubbard Street in Chicago. The 8,500-square-foot commercial venue was formerly occupied by Henry’s Swing Club. The location opened on January 8 and is the very first sports bar to open under the Barstool Sports brand.

