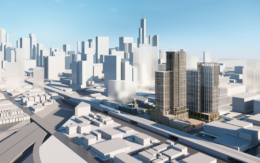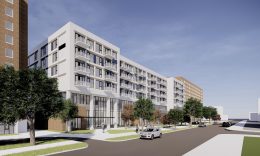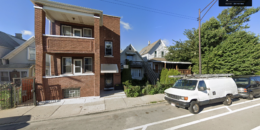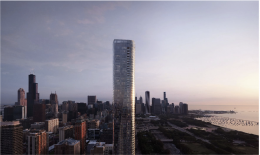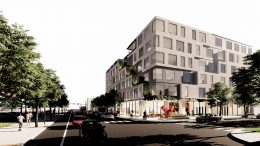City Council Approves 370-401 N Morgan Street In West Loop
The Chicago City Council has approved the mixed-use development at 370-401 N Morgan Street in the West Loop. centered around the intersection with W Kinzie Street, the three-tower proposal will replace a handful of existing buildings near the railroad tracks. Developer Vista Property is moving forward with gathering all necessary approvals for the Gensler-designed project which received Plan Commission approval earlier this year.

