The Chicago City Council has approved the mixed-use development at 370-401 N Morgan Street in the West Loop. centered around the intersection with W Kinzie Street, the three-tower proposal will replace a handful of existing buildings near the railroad tracks. Developer Vista Property is moving forward with gathering all necessary approvals for the Gensler-designed project which received Plan Commission approval earlier this year.
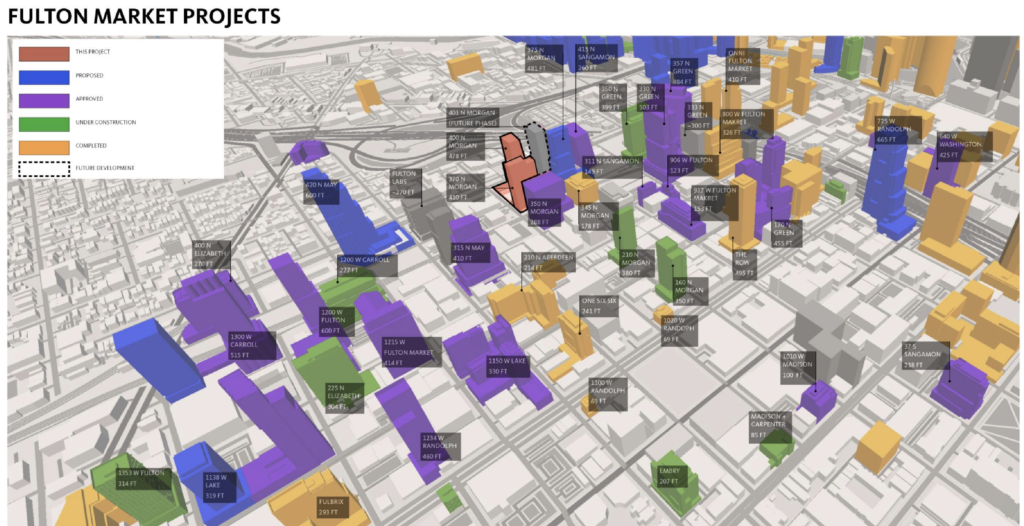
Site context model of 370 + 400 N Morgan Street by Gensler
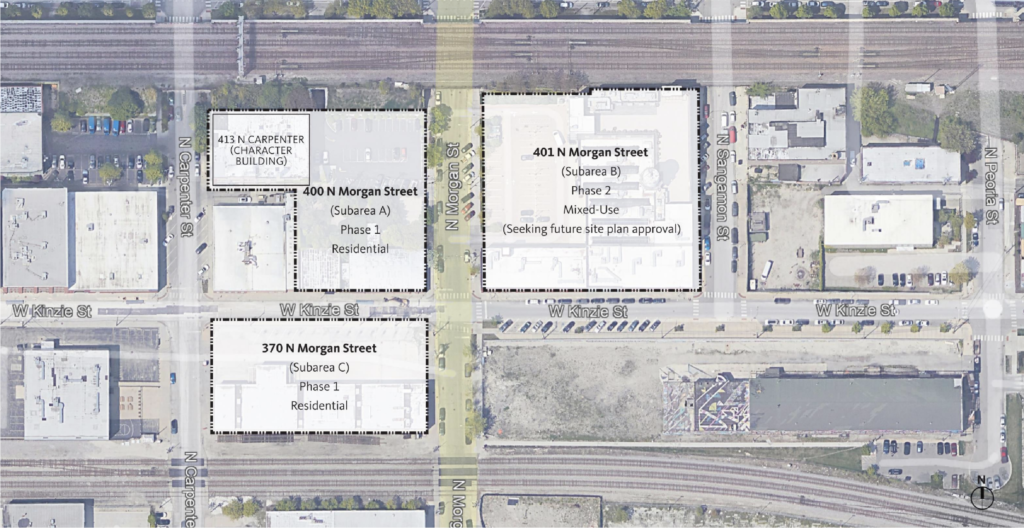
Site plan of 370 + 400 N Morgan Street by Gensler
The overall project will bring up to 1,450 residential units made up of studio, one-, two-, and three-bedroom layouts of which 20 percent or 290 will be considered affordable. There will also be over 480 vehicle parking spaces spread across the three buildings. Small plazas on the main interaction will also complement the overall site plan with some of the existing buildings saved along N Sangamon Street.
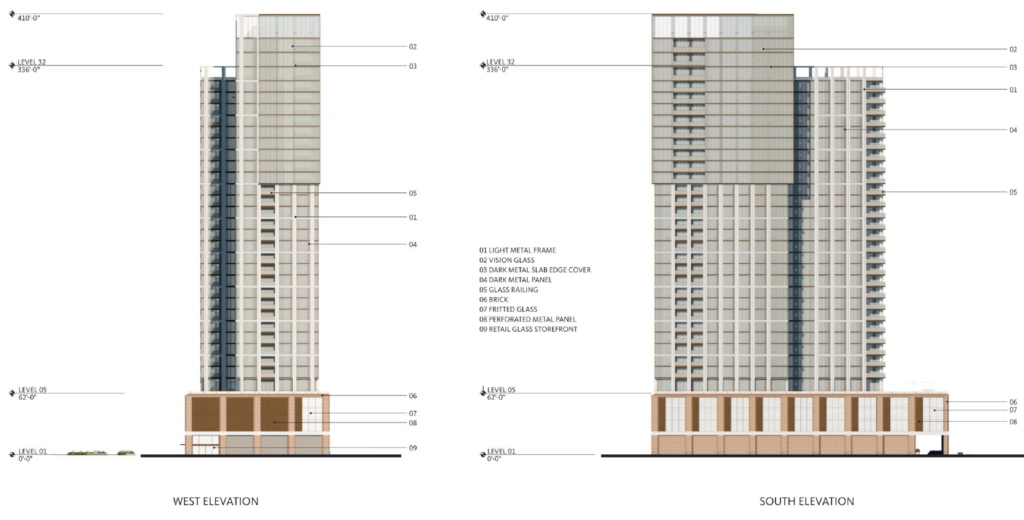
Elevations of 370 N Morgan Street by Gensler
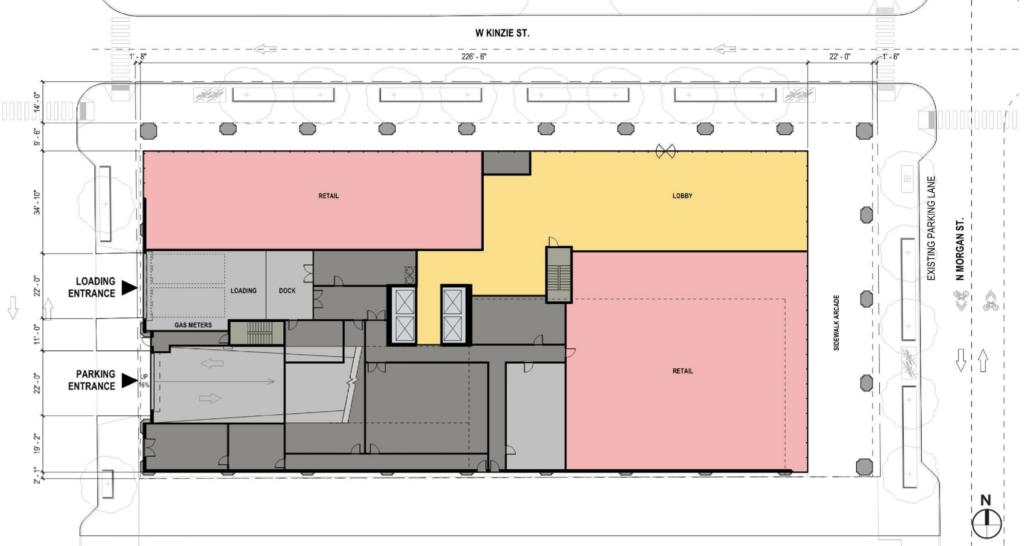
Ground floor plan of 370 N Morgan Street by Gensler
370 N Morgan – Phase I – $150.8 million
The first tower will sit on Morgan and rise 35 stories and 410 feet in height. The shortest of the three, its ground floor will contain around 10,000 square feet of commercial space capped by 225 vehicle parking spaces. Above will be 492 residential units made up of 160 studios, 274 one-bedrooms, 56 two-bedrooms, and two three-bedroom layouts, of which 98 will be affordable.
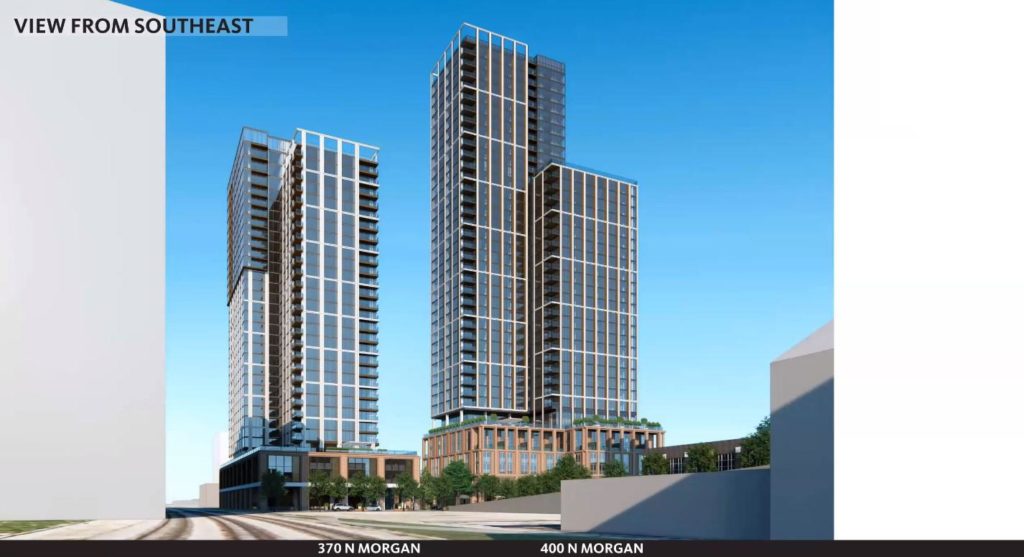
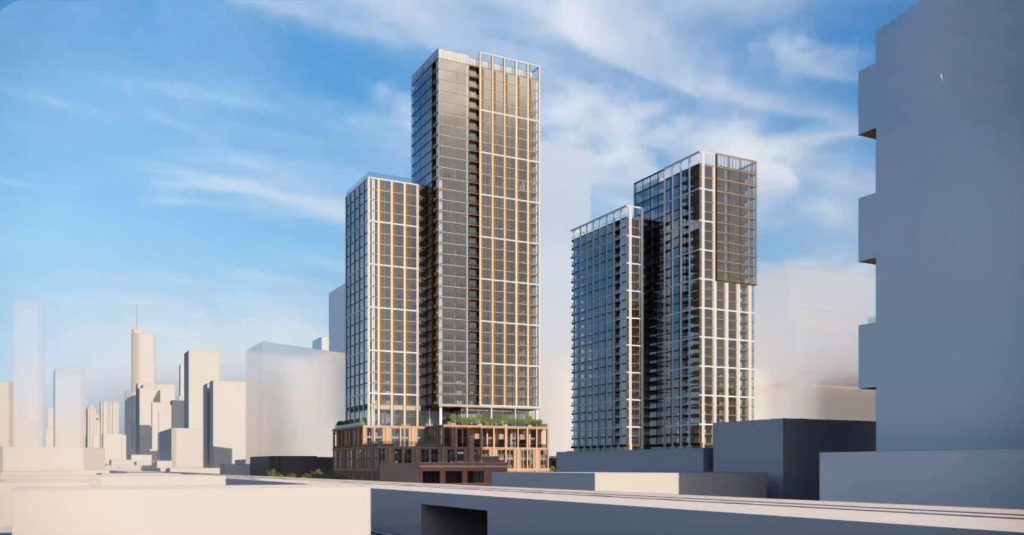
370 and 400 N Morgan Street. Rendering by Gensler
400 N Morgan – Phase I – $154.4 million
Sitting north of 370, the second tower will rise 41 stories tall and 478 feet in height. A large street level plaza will wrap around one of its two retail spaces with one sitting inside the current building at 413 N Carpenter street which will be preserved. The floors above will contain a 192-vehicle parking garage and 478 residential units made up of 151 studios, 269 one-bedrooms, 56 two-bedrooms, and two three-bedroom layouts, of which 96 will be affordable.
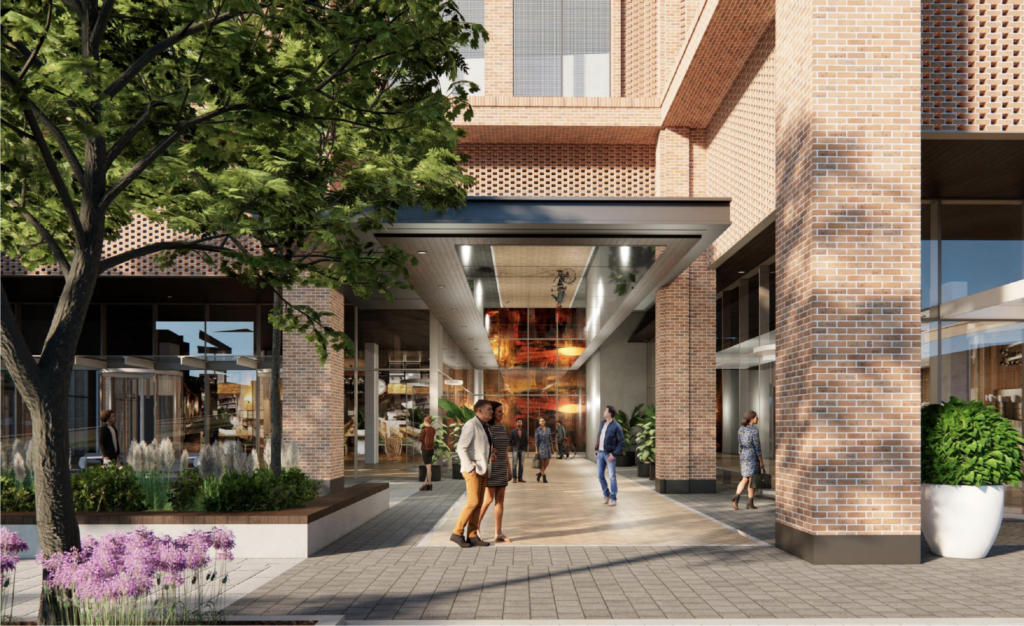
Rendering of 370 + 400 N Morgan Street by Gensler
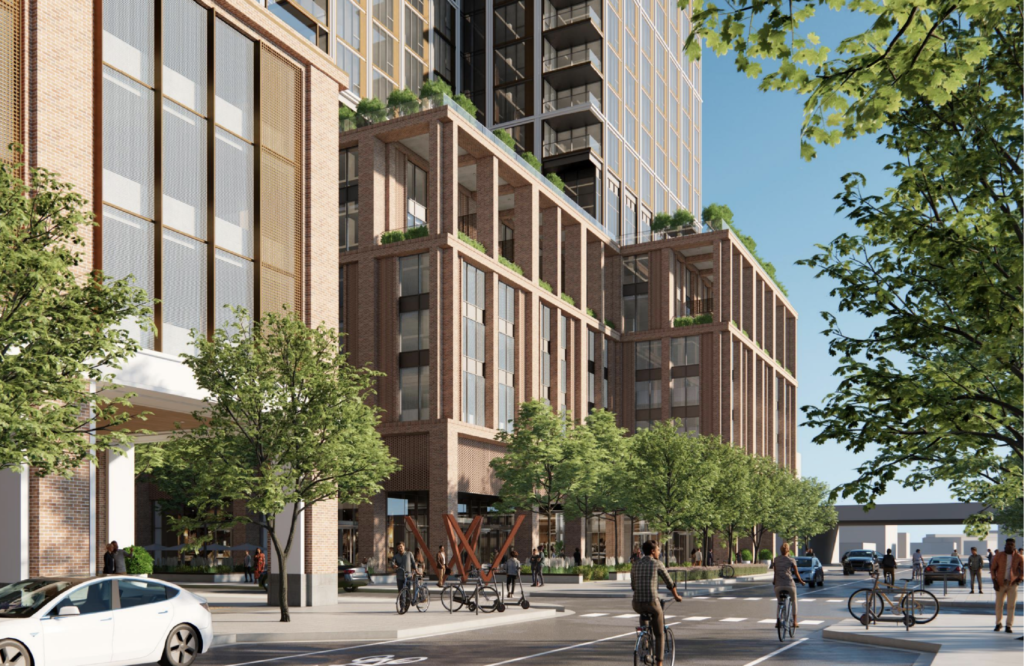
Rendering of 370 + 400 N Morgan Street by Gensler
401 N Morgan – Phase II – $143.2 million
The final and tallest tower will rise 45 stories and 475-foot-tall while incorporating the existing buildings to the east of the site. The ground floor will have a small retail component around a fountain plaza, capped by 65 vehicle parking spaces. Above will be 480 residential units of which 96 will be affordable. At the moment the final design for this building is in development.
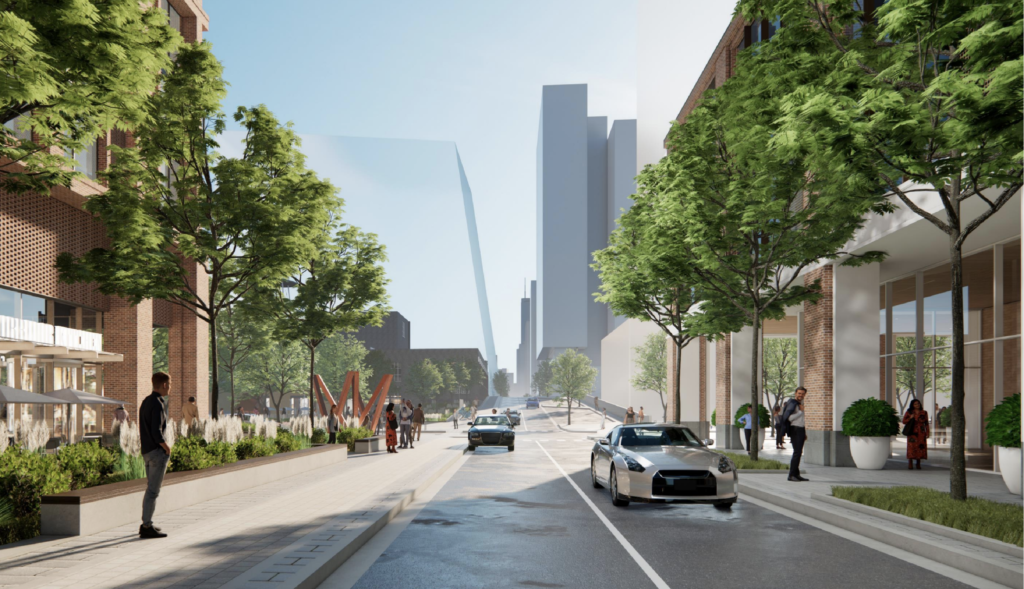
Rendering of 370 + 400 N Morgan Street by Gensler
All of the buildings will boast a masonry facade along the podiums, with the towers being mostly clad in a curtain wall system accented by a light metal gridded frame contrasted by a darker metal panel spandrel. Overall the development will cost $448.4 million and bring 32,000 square feet of public space, the developer will now need to secure financing prior to a groundbreaking.
Subscribe to YIMBY’s daily e-mail
Follow YIMBYgram for real-time photo updates
Like YIMBY on Facebook
Follow YIMBY’s Twitter for the latest in YIMBYnews

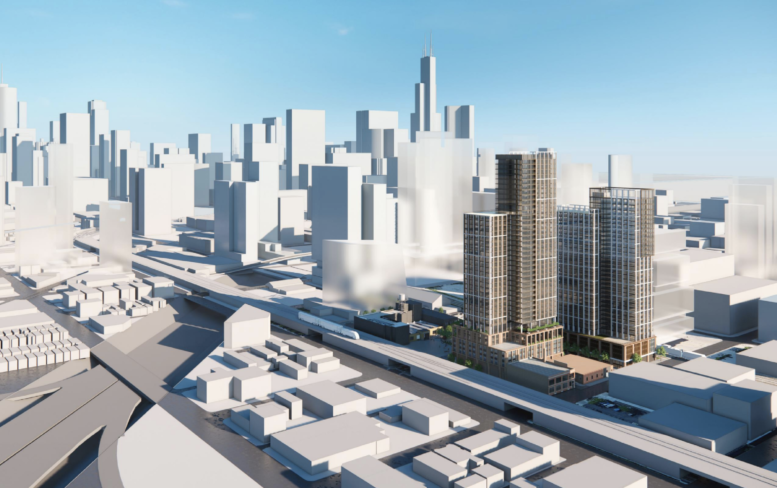
Another step closer to a contiguous urban fabric from West Town to West Loop
Happy for this. But also hard to believe Gensler could design something so boring. Is it just me or have they been slipping lately?
Truly couldn’t agree more. Haven’t always been a huge fan of Gensler, but it seems (budget aside) the designs have been either copy/paste or quite boring. Absolutely has to do with what the developers want, but I haven’t seen their name on a game changing rendering in a while.