The 11-story mixed-use development at 919 W Fulton Market has officially commenced its construction following a newly issued permit. The new Fulton Market project is a collaboration between Fulton Street Companies and JDL. The new construction will span 400,000 square feet of what will be primarily office space.
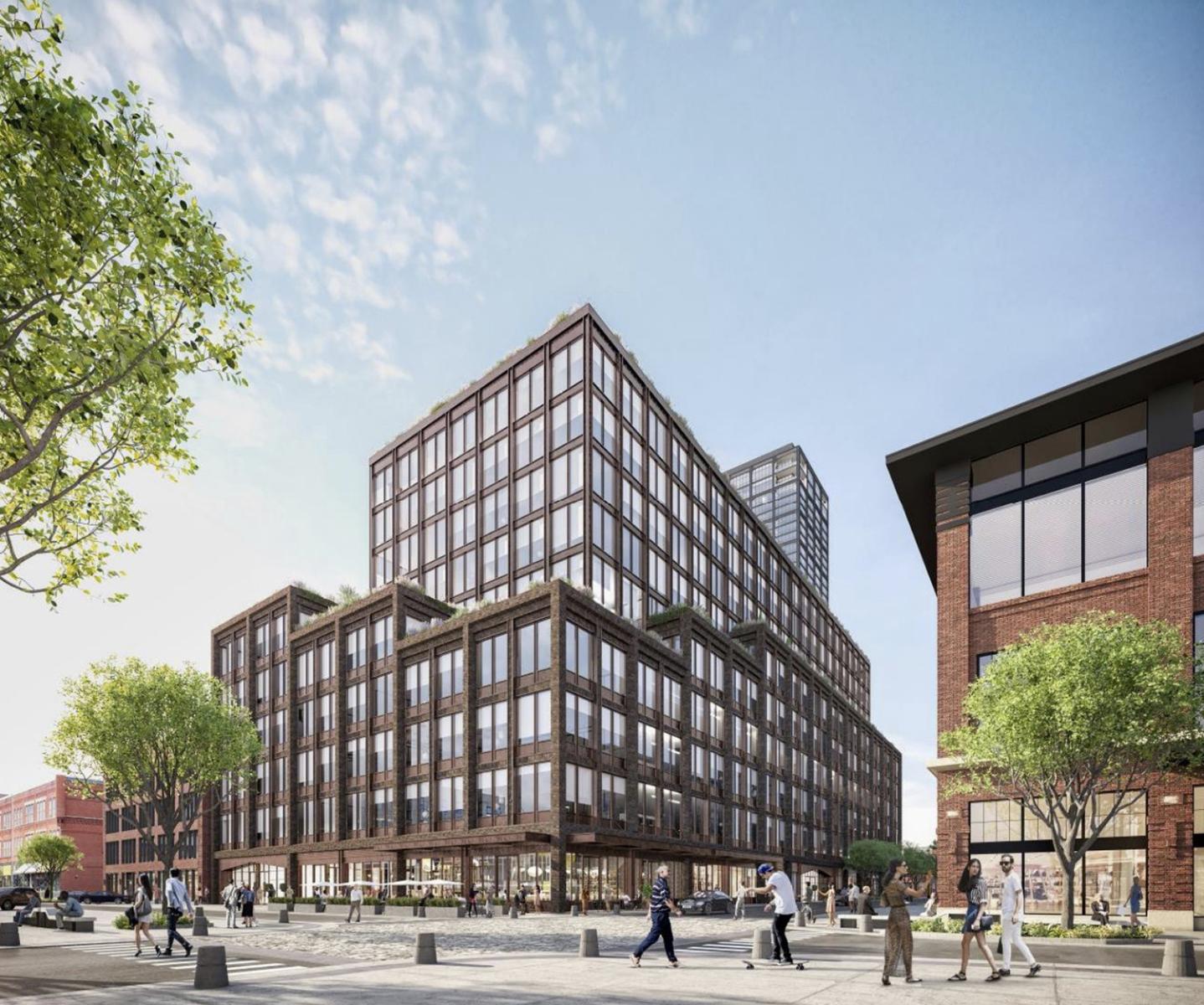
919 W Fulton. Rendering by SGW Architecture & Design
Harrison Street Real Estate Capital has secured 112,000 square feet as the anchor office tenant. The retail section of the building will feature Gibsons Restaurant Group occupying 15,500 square feet.
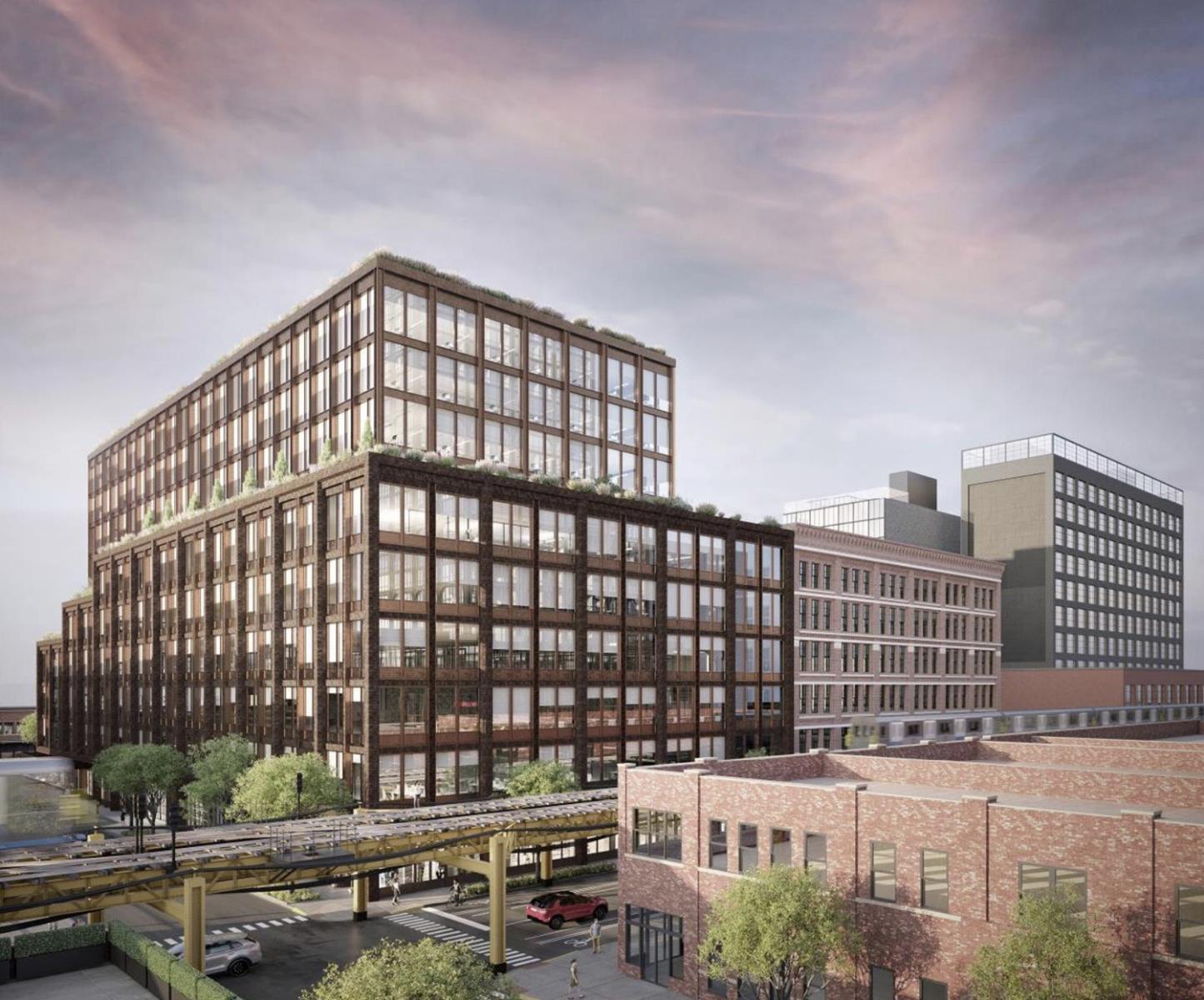
919 W Fulton. Rendering by SGW Architecture & Design
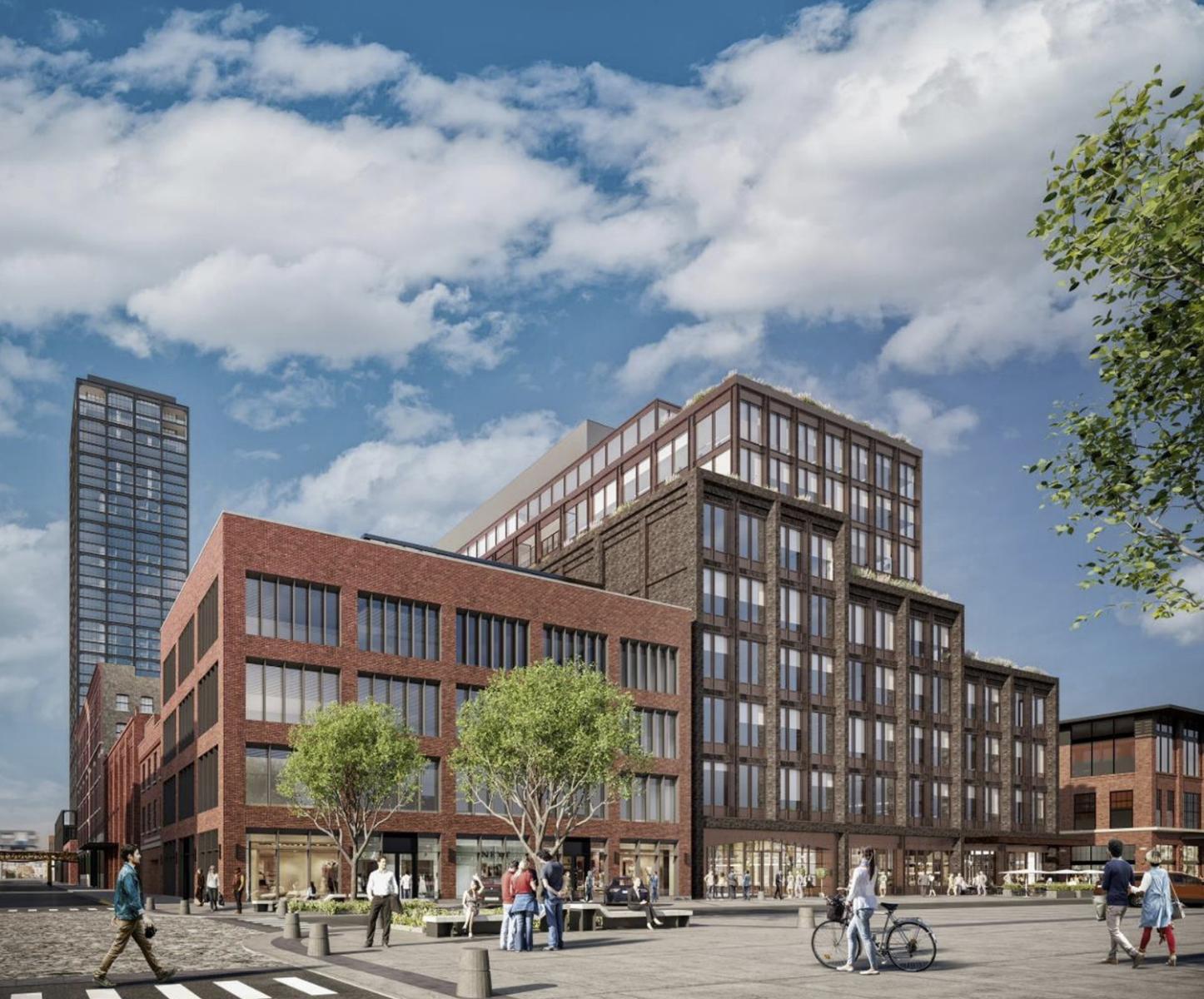
919 W Fulton. Rendering by SGW Architecture & Design
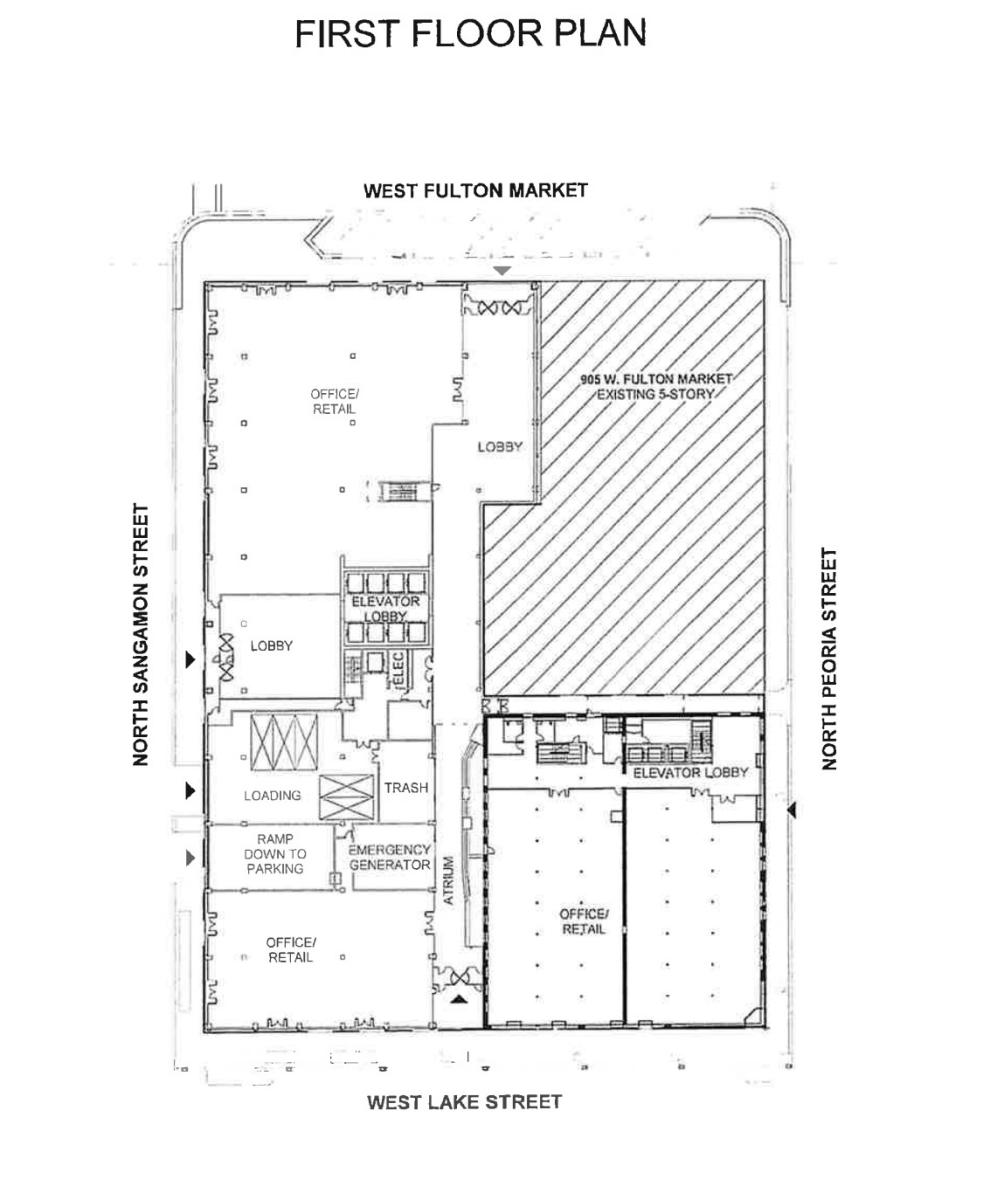
919 W Fulton ground floor plan by SGW Architecture & Design
Morris Adjmi Architects is behind the design, which will feature a faded dark brown brick facade with large windows and planted terrace space. Beyond the extensive outdoor space, other amenities will include a fitness center and the option for outdoor signage. a roof terrace, and an underground parking space for 65 vehicles. For transportation, the location is accessible via CTA bus routes 8, 65, and 20 and is proximate to the CTA’s Morgan Station for the Green and Pink Lines.
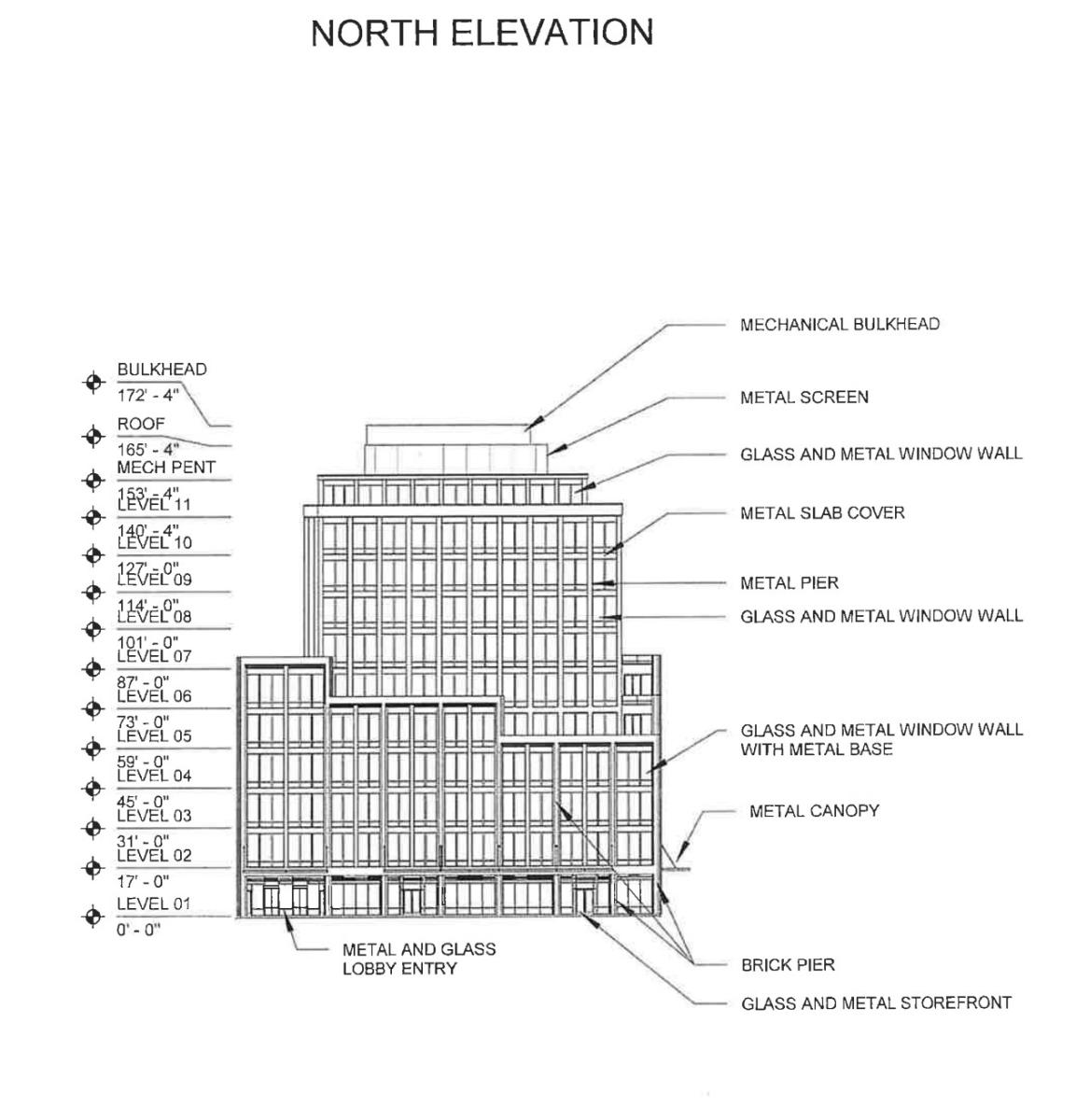
919 W Fulton. Elevation by SGW Architecture & Design
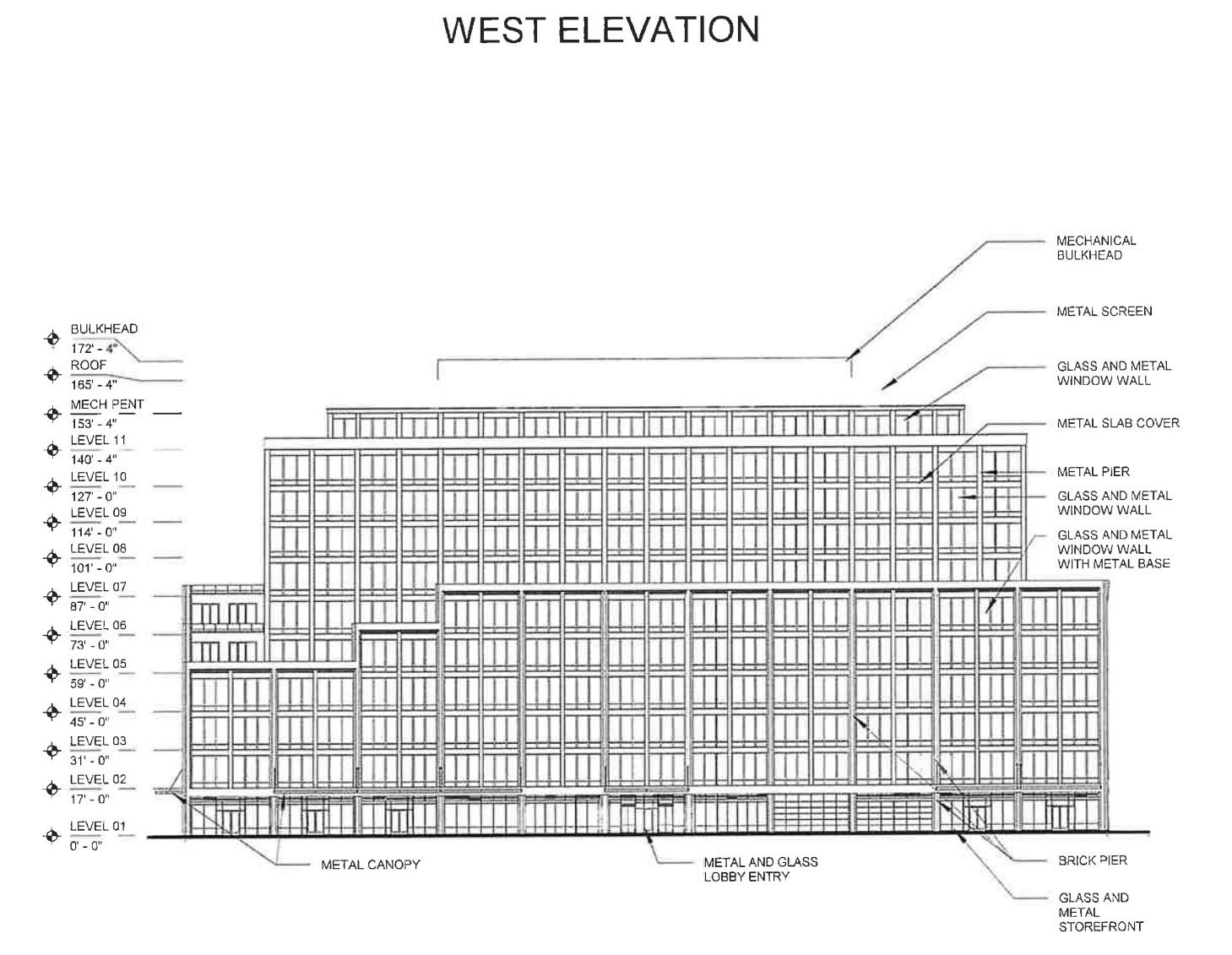
919 W Fulton. Elevation by SGW Architecture & Design
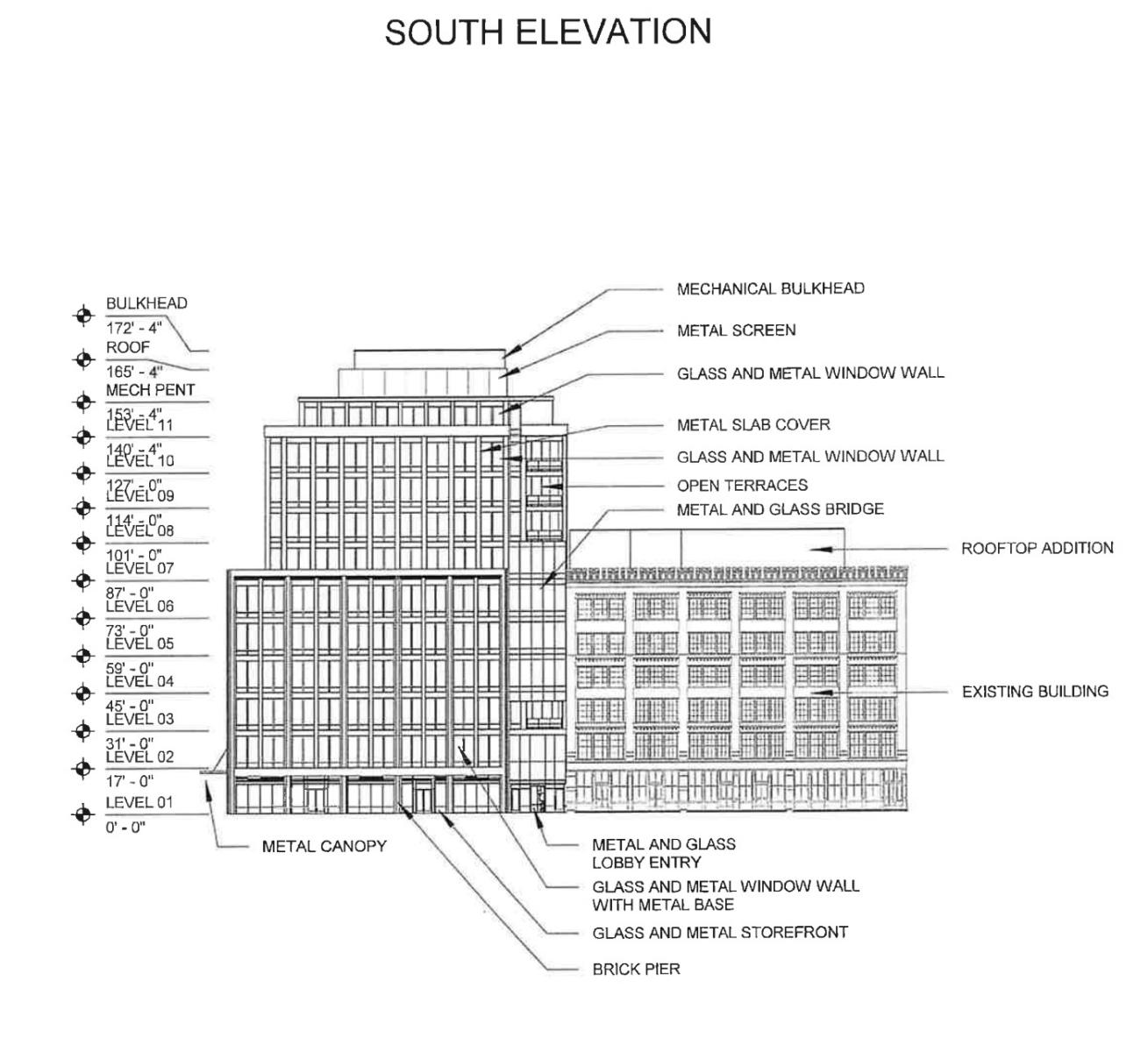
919 W Fulton. Elevation by SGW Architecture & Design
Skender is the general contractor for the construction. Initially, the construction will cover the first five floors, as per the current permit. Now that $233 million has been secured for financing, the project is expected to be completed by 2025.
Subscribe to YIMBY’s daily e-mail
Follow YIMBYgram for real-time photo updates
Like YIMBY on Facebook
Follow YIMBY’s Twitter for the latest in YIMBYnews

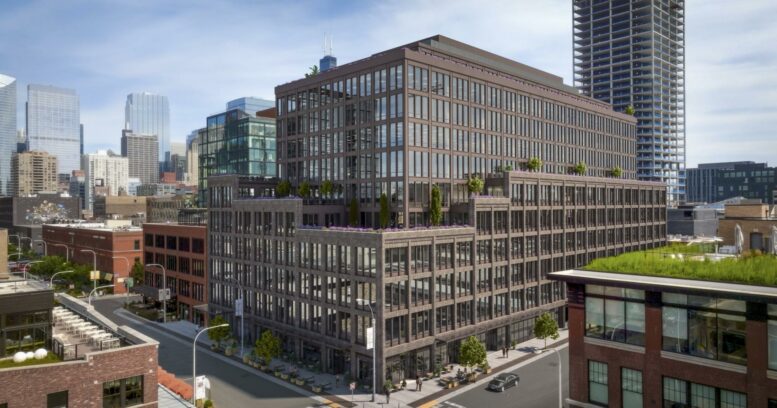
Been looking forward to this project starting for a long time
Great article in the WSJ last month about Bank OZK (who recently granted the construction loan for this project). I hope the developer has already cashed the check!