The mixed-use project at 3160 N Broadway in Lakeview East is now advancing with the issuance of a demolition permit. Positioned between West Briar Place and West Belmont Avenue, Seminary Properties and Management is taking the helm of this project, which will see the transformation of a two-story brick building into a five-story, 64-foot structure.
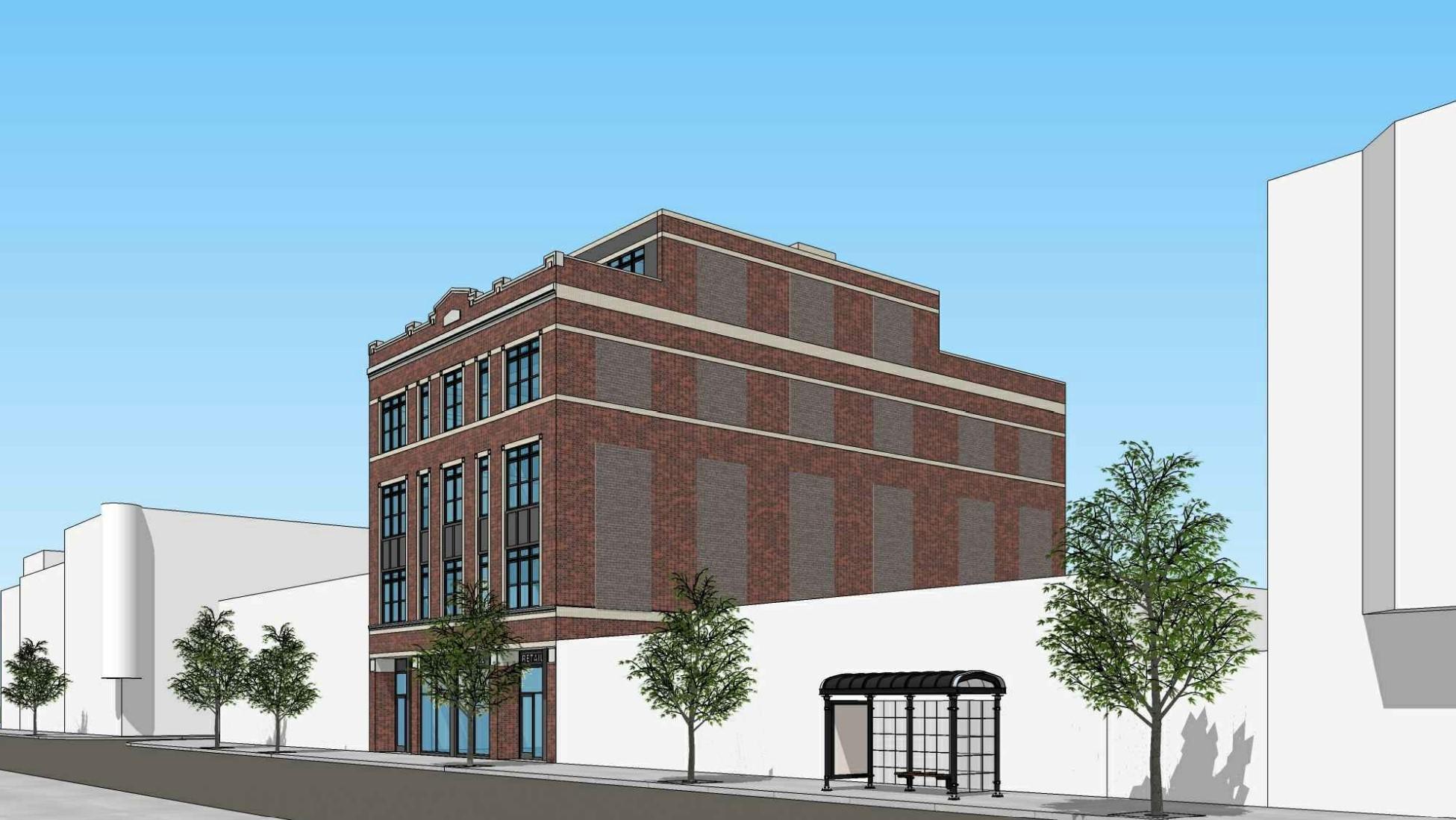
3160 N Broadway. Rendering by SGW Architecture & Design
The redesigned space is planned to accommodate 17 residential units, with the ground floor catering to commercial entities within a 1,770 square-foot area. Parking provisions have been made for six vehicles towards the tail end of the ground floor, and an additional 17 spots for bikes.
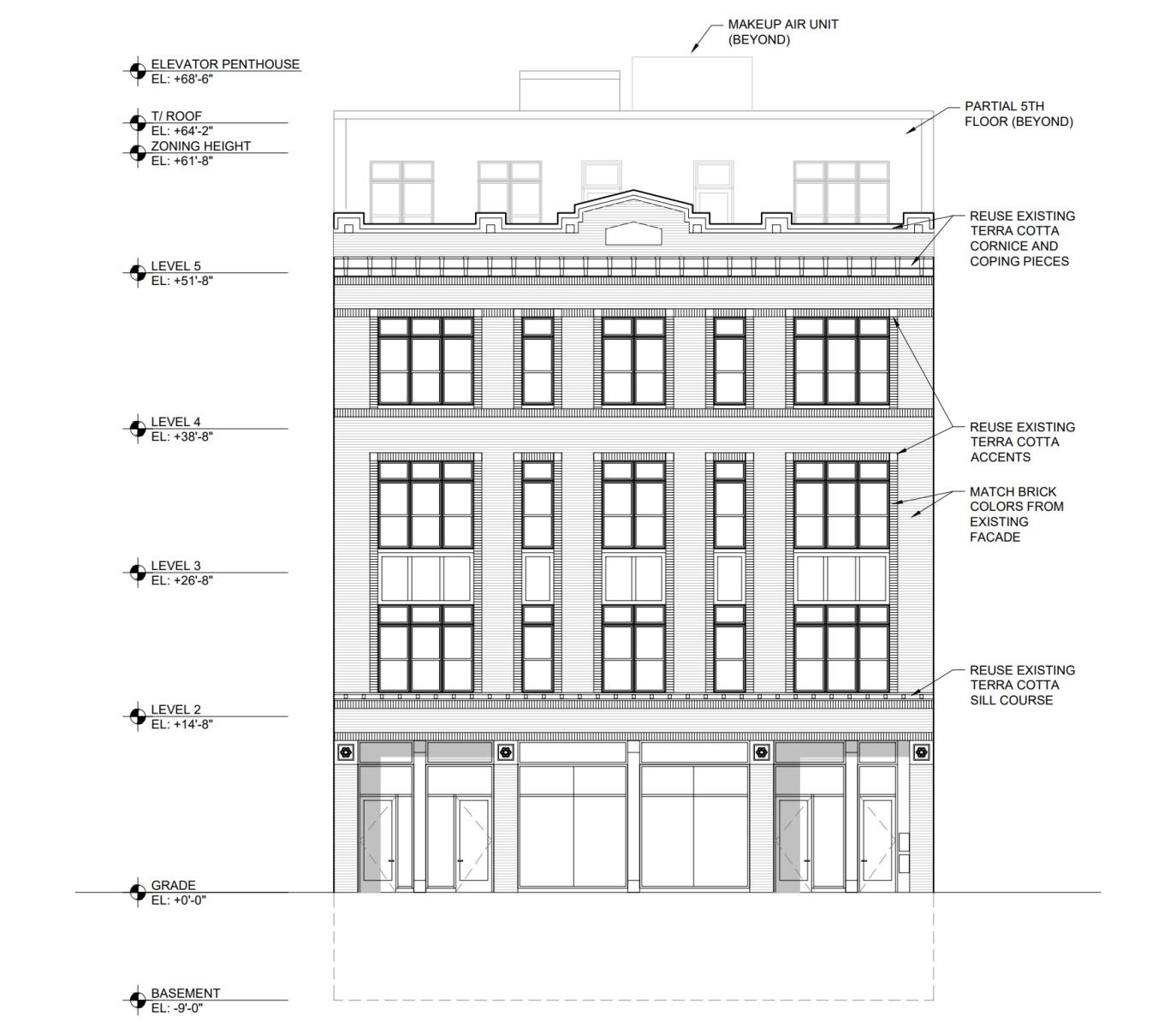
3160 N Broadway. Elevation by SGW Architecture & Design
SGW Architecture & Design, the creative force behind the design, intends to weave in many of the original building’s exterior elements into the design. Specifically, the terracotta accents, sill course, and the uppermost cornice and coping pieces will be integrated. The newer upper floors will adopt masonry that aligns with the hue of the pre-existing facade.
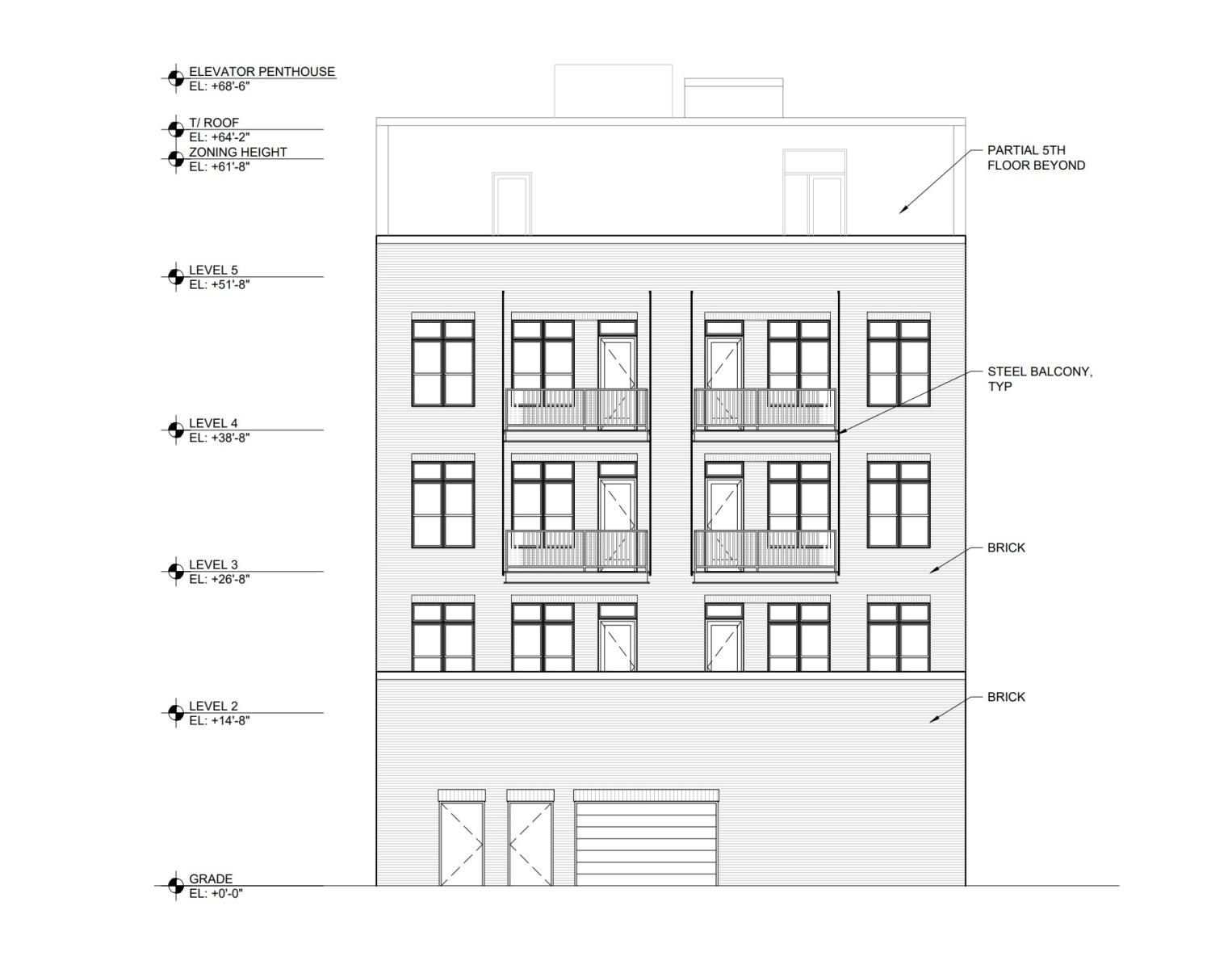
3160 N Broadway. Elevation by SGW Architecture & Design
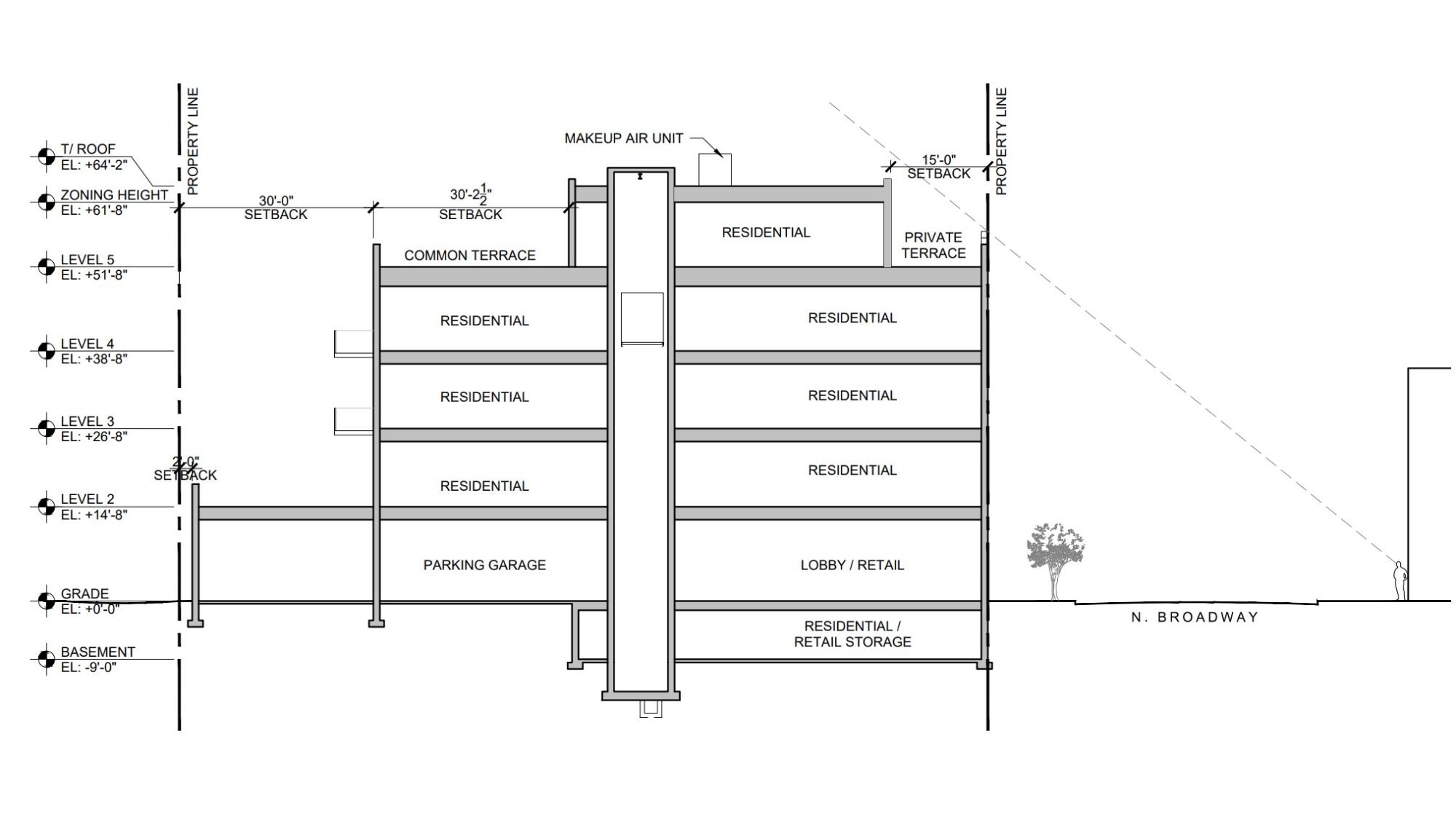
3160 N Broadway. Sectional elevation by SGW Architecture & Design
The development is easily accessible, with the Broadway and Belmont stop, serving the 36, 77, 151, and 156 CTA bus routes, just a minute’s walk away. Additionally, the Belmont CTA L station, frequented by the Brown, Red, and Purple Lines, is a ten-minute walk from the location.
With the demolition permit secured, Quality Excavation Inc will now commence site clearance. However, the official timeline for construction remains under wraps for now.
Subscribe to YIMBY’s daily e-mail
Follow YIMBYgram for real-time photo updates
Like YIMBY on Facebook
Follow YIMBY’s Twitter for the latest in YIMBYnews

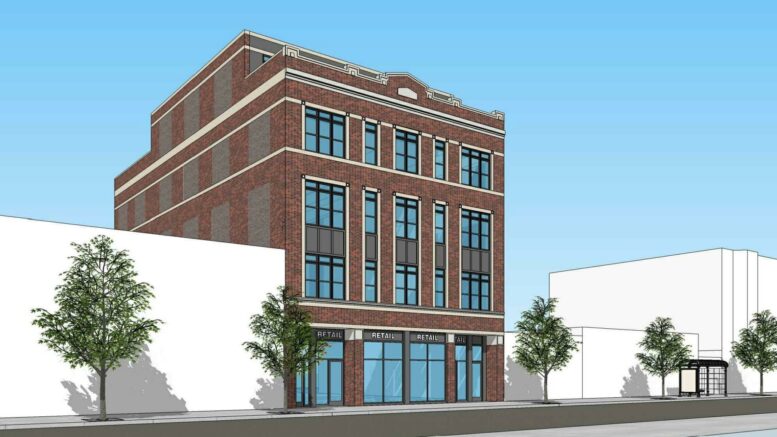
Okay, I’m a fan. I’m interested in seeing how this turns out with the reuse of old terracotta.
Wow. Need variations of this style everywhere on main streets!
What are the bricked-in windows on the sides? Is that for looks (which would seem odd). Or are they there for future windows in the event that the buildings next door would be torn down and not replaced (which would also seem odd). I know that there are some building codes that require bricking in windows on an existing building when another goes up but that’s not the case here.
There are two theories here: 1. the new building is a historical reproduction so the aesthetic is consistent with parts visible from the street. 2. those bricked-in parts are non-structural parts of the building so the brick variation /break serves as an expansion joint and also allows for usage of less costly veneer type of building materials and might even use different type or mortar/brick combo (I’m speculating here).
Why would it be odd if it were for aesthetics? If the decision has been made to have windowless walls, then I think it is good to have variation rather than the typical blank wall we see on lots of new construction. They are already designing a building which reuses the old terracotta and are going for the historical brick look, so why not add the faux bricked-in windows to the otherwise large blank walls?
Six parking spots while increasing density in a neighborhood already strained for available parking, with no zone protection for residents east of Broadway, is not reasonable.
The trend of developments across the city using proximity to transit as an excuse to ignore very real issues of parking availability because providing parking is expensive and takes up space is so tiresome.
Yes, less parking is better, but if there’s scarcity of available parking in a neighborhood with high percentage of car ownership – the parking reductions should not be allowed.
It shifts the developer/ designer’s burden onto the neighborhood.
Found the NIMBY!