Glass and metal installation has begun for CMK Companies’ 1400 S Wabash Avenue, a 30-story mixed-use high rise in South Loop. Set to stand 350 feet, the tower will contain a combination of ground-level retail and 299 rental units above. Since YIMBY’s last update, structural work has progressed rapidly, with work now climbing past the 20th floor.
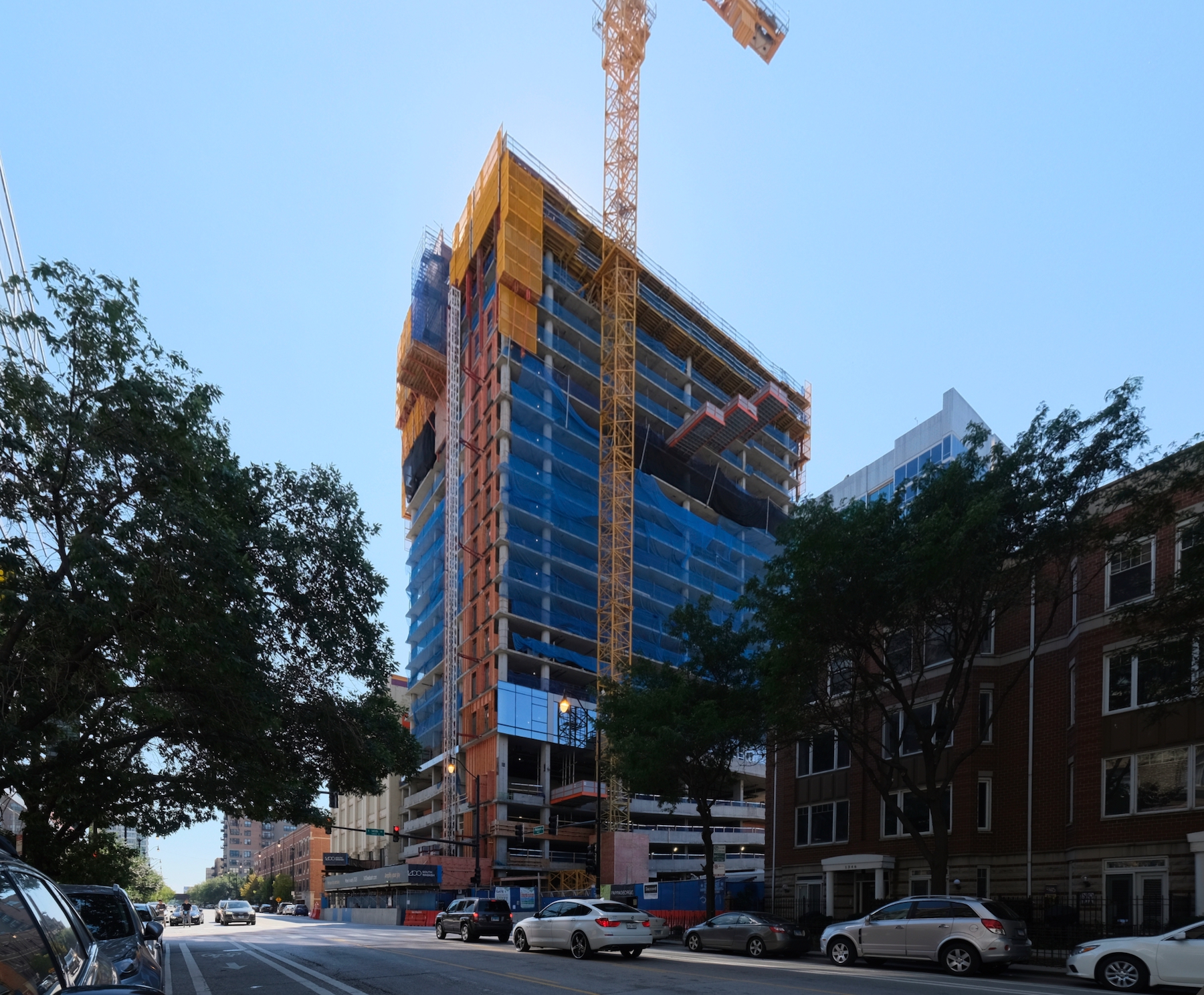
1400 S Wabash Avenue. Photo by Jack Crawford
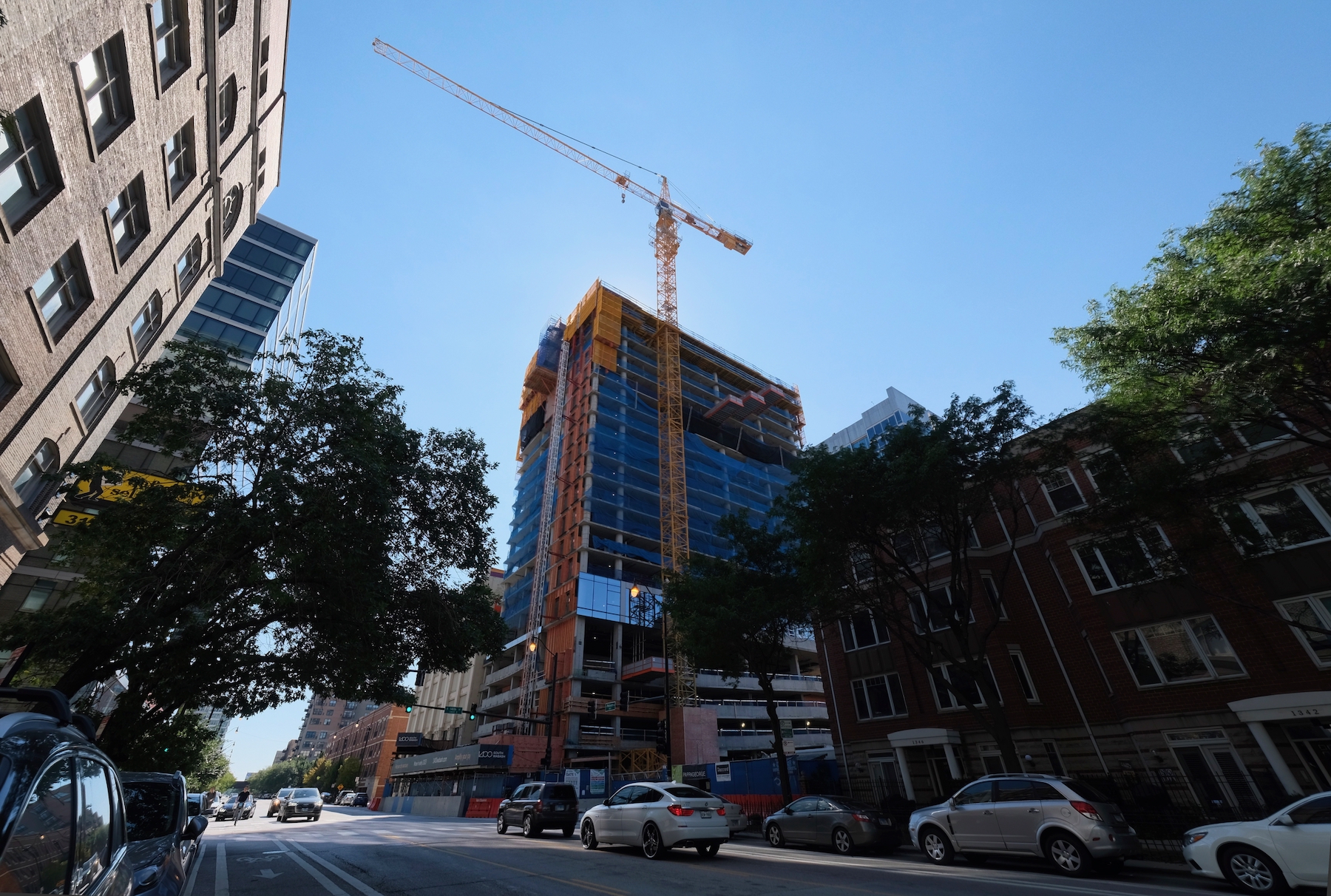
1400 S Wabash Avenue. Photo by Jack Crawford
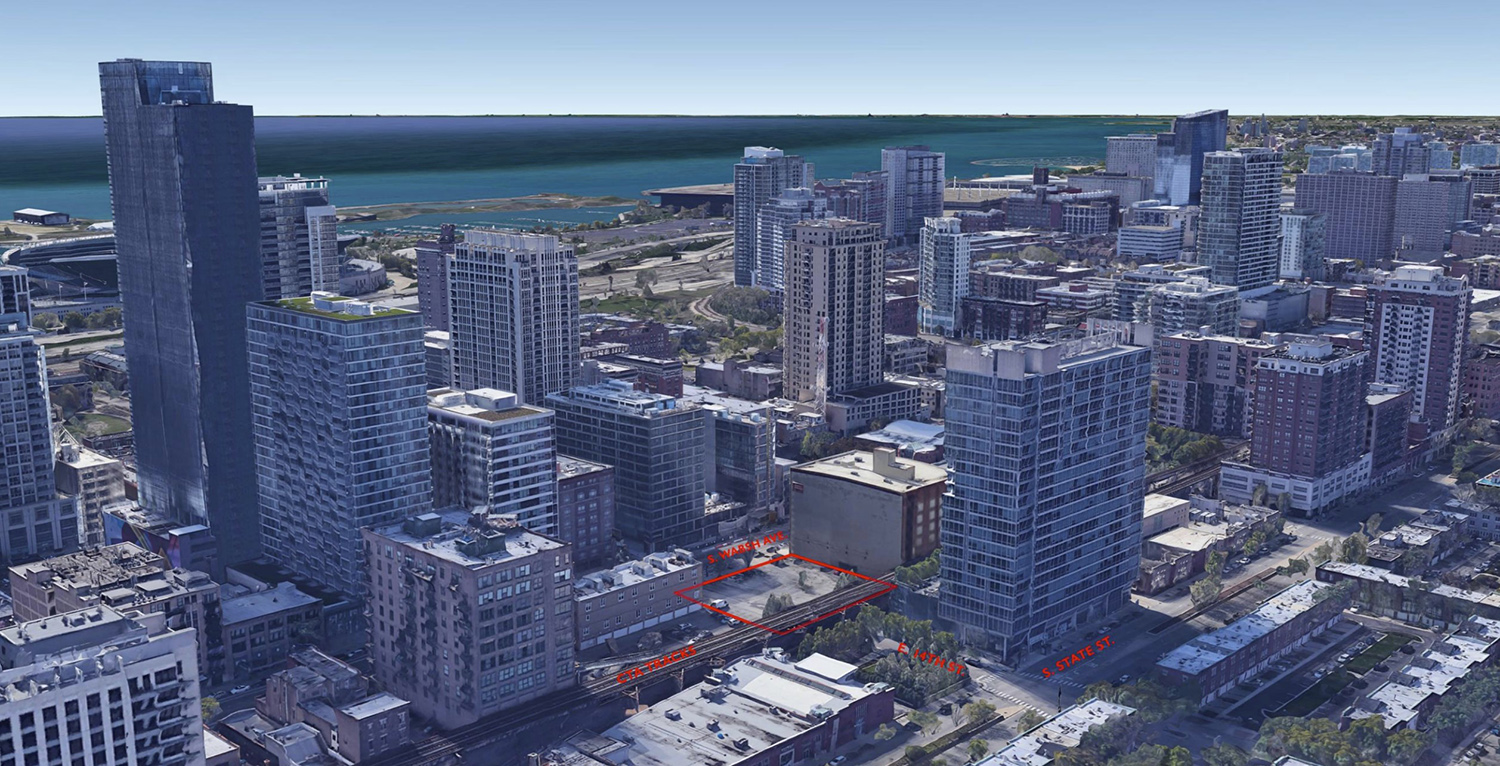
Aerial View of Site at 1400 S Wabash Avenue. Image by Pappageorge Haymes
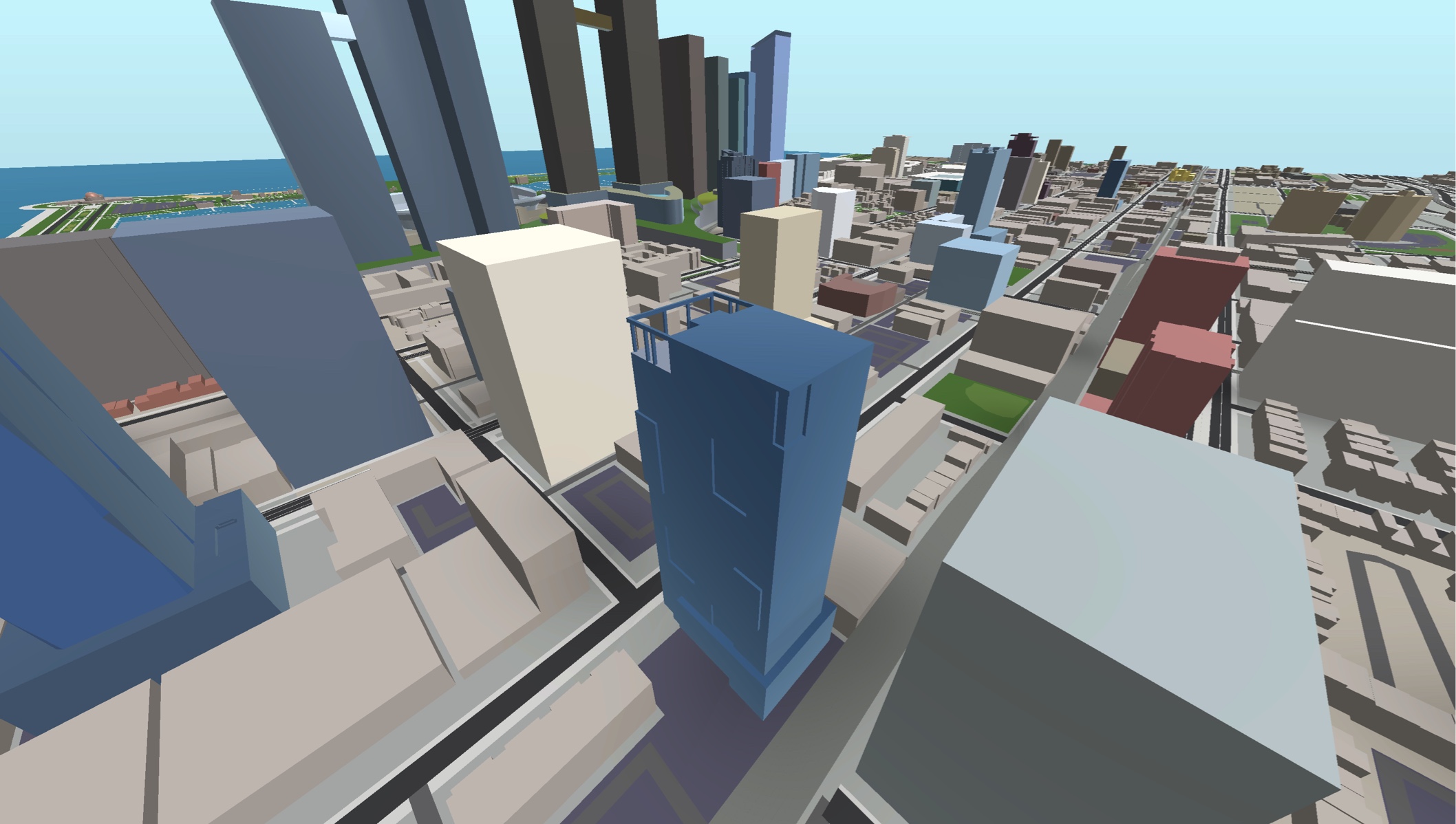
1400 S Wabash Avenue. Model by Jack Crawford
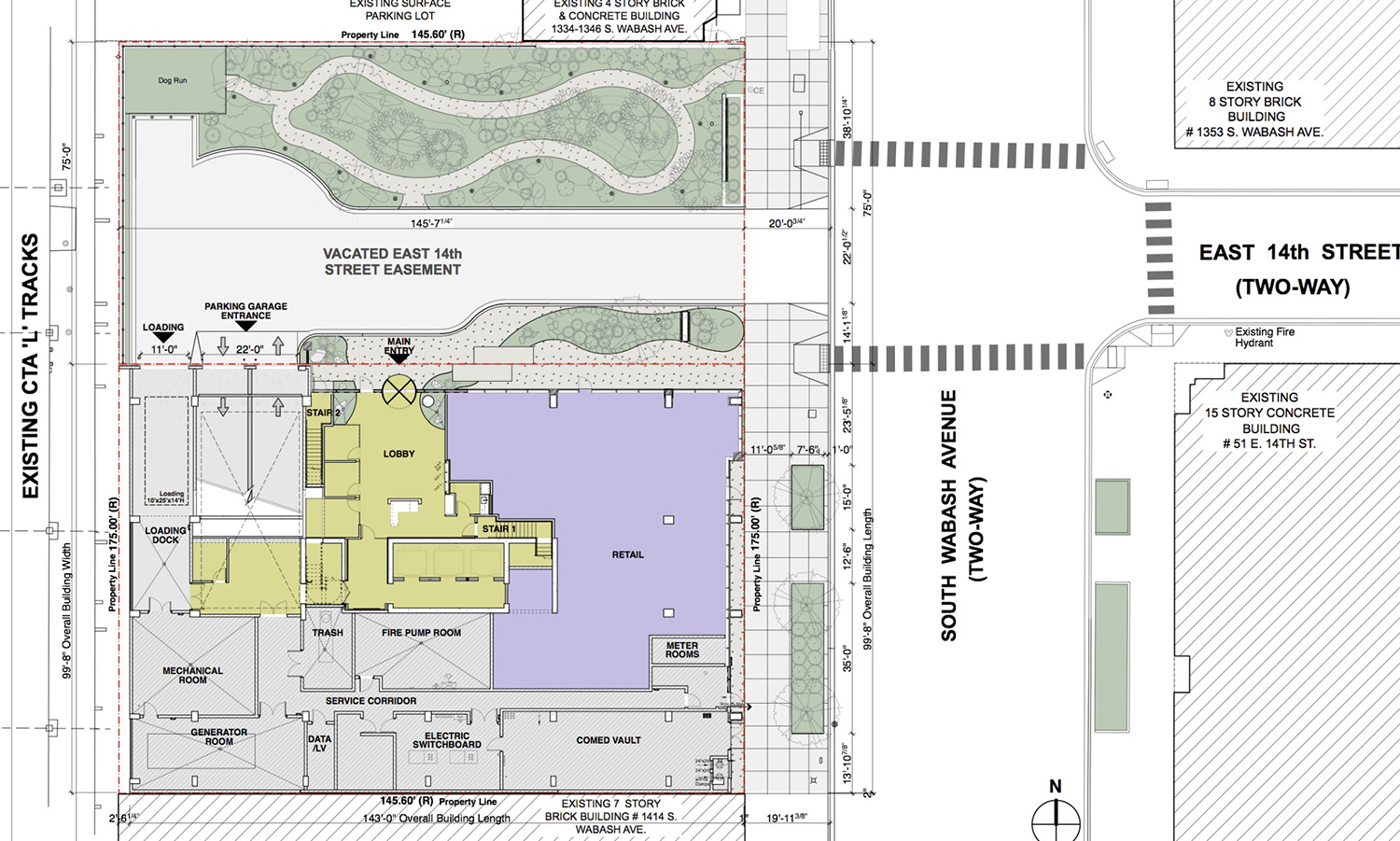
Site Plan of 1400 S Wabash Avenue. Drawing by Pappageorge Haymes
Apartments will offer layout sizes from one-bedrooms up to three-bedroom residences, with select units will also come with private terraces atop the podium. Under ARO, there will be eight on-site affordable units, while 22 will be subsidized off-site. Amenities, meanwhile, will include a top-floor lounge and open-air terrace. On-site transit accommodations will provide residents with 105 parking spaces and a bike room with 180 slots. The retail segment will be located along Wabash, while 14th street will be extended west to create a driveway and lobby access for residents. Directly to the north along its northern edge, the parcel will also contain a new micro park that will be open to the public.
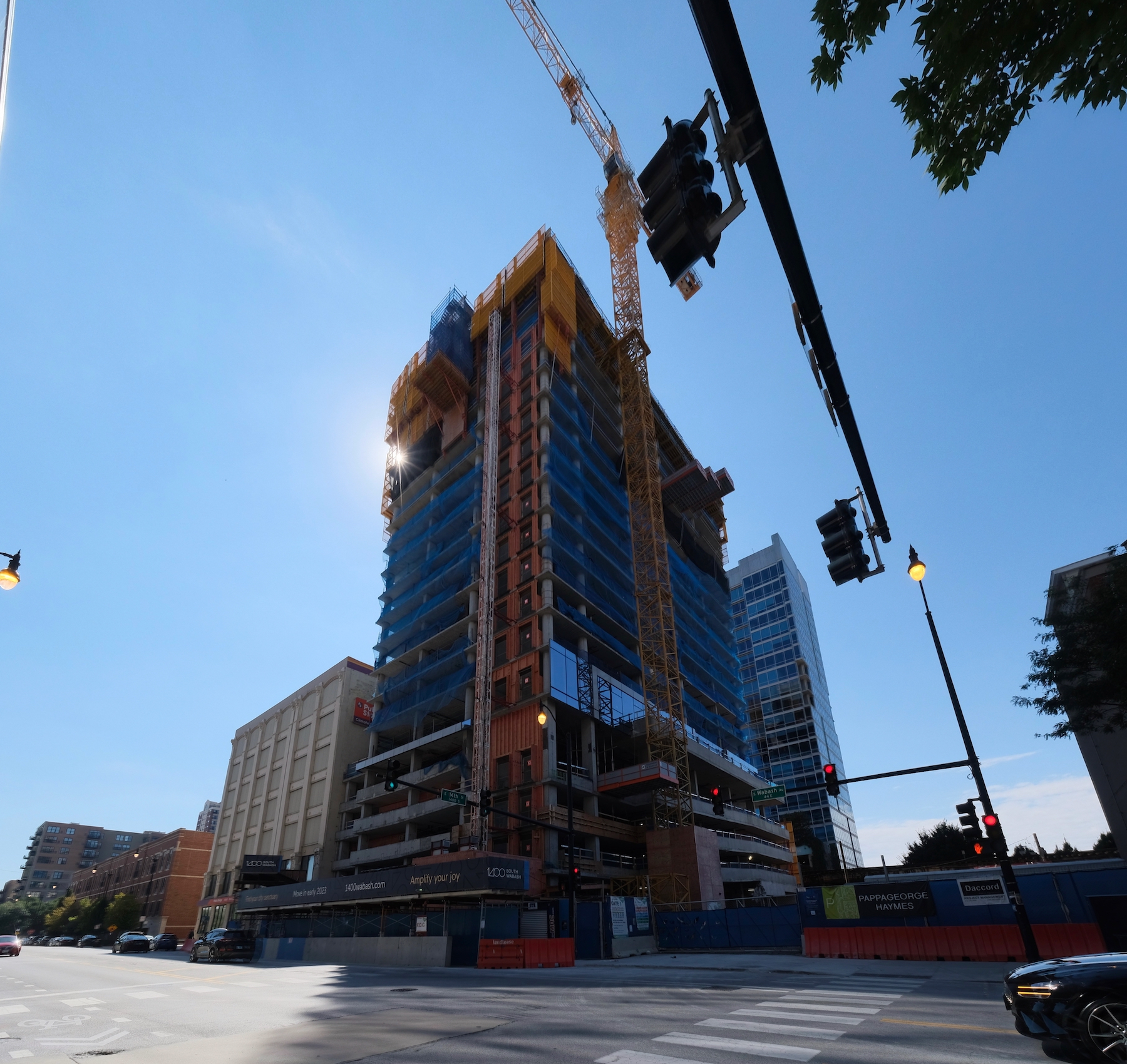
1400 S Wabash Avenue. Photo by Jack Crawford
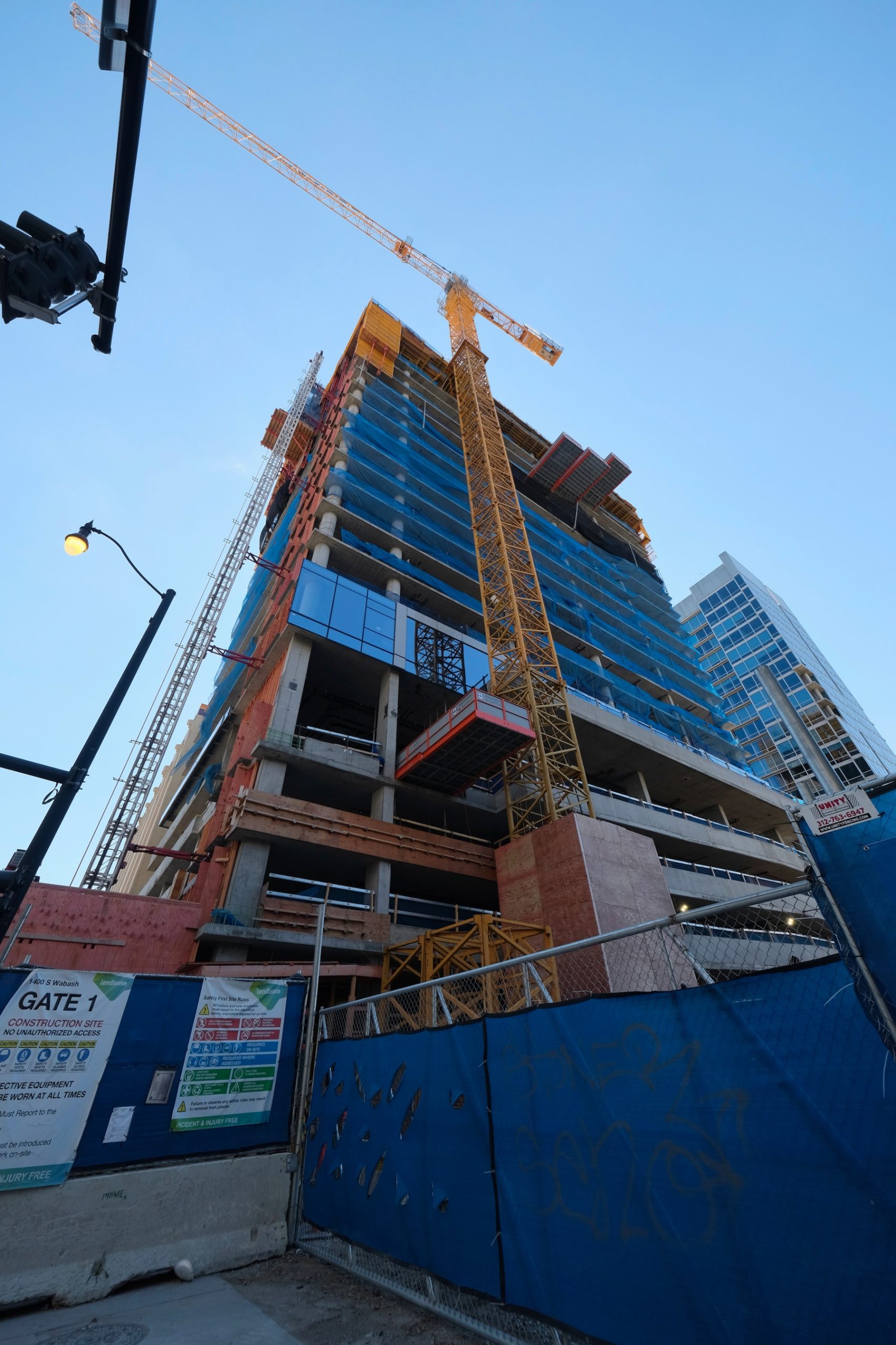
1400 S Wabash Avenue. Photo by Jack Crawford
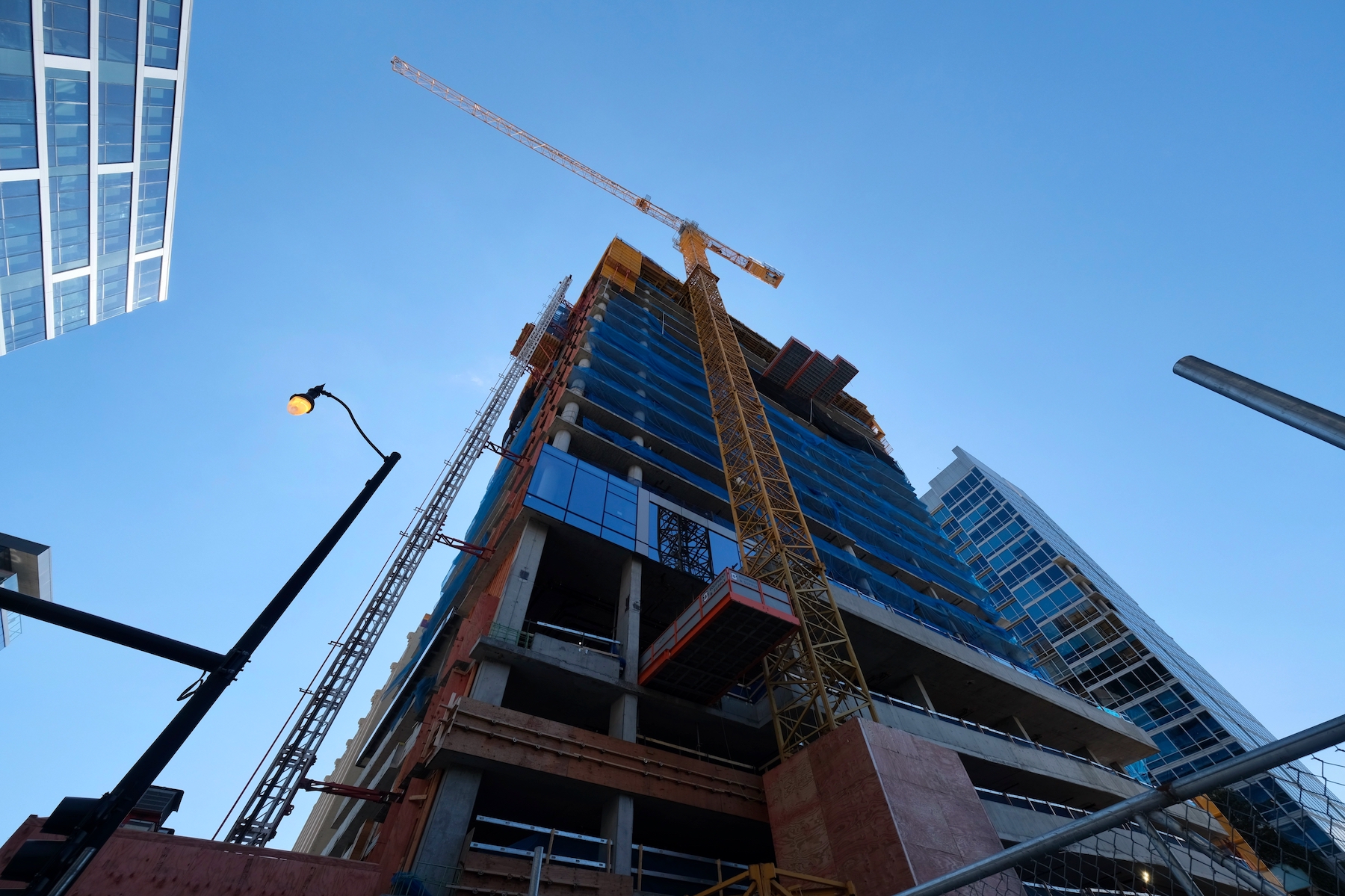
1400 S Wabash Avenue. Photo by Jack Crawford
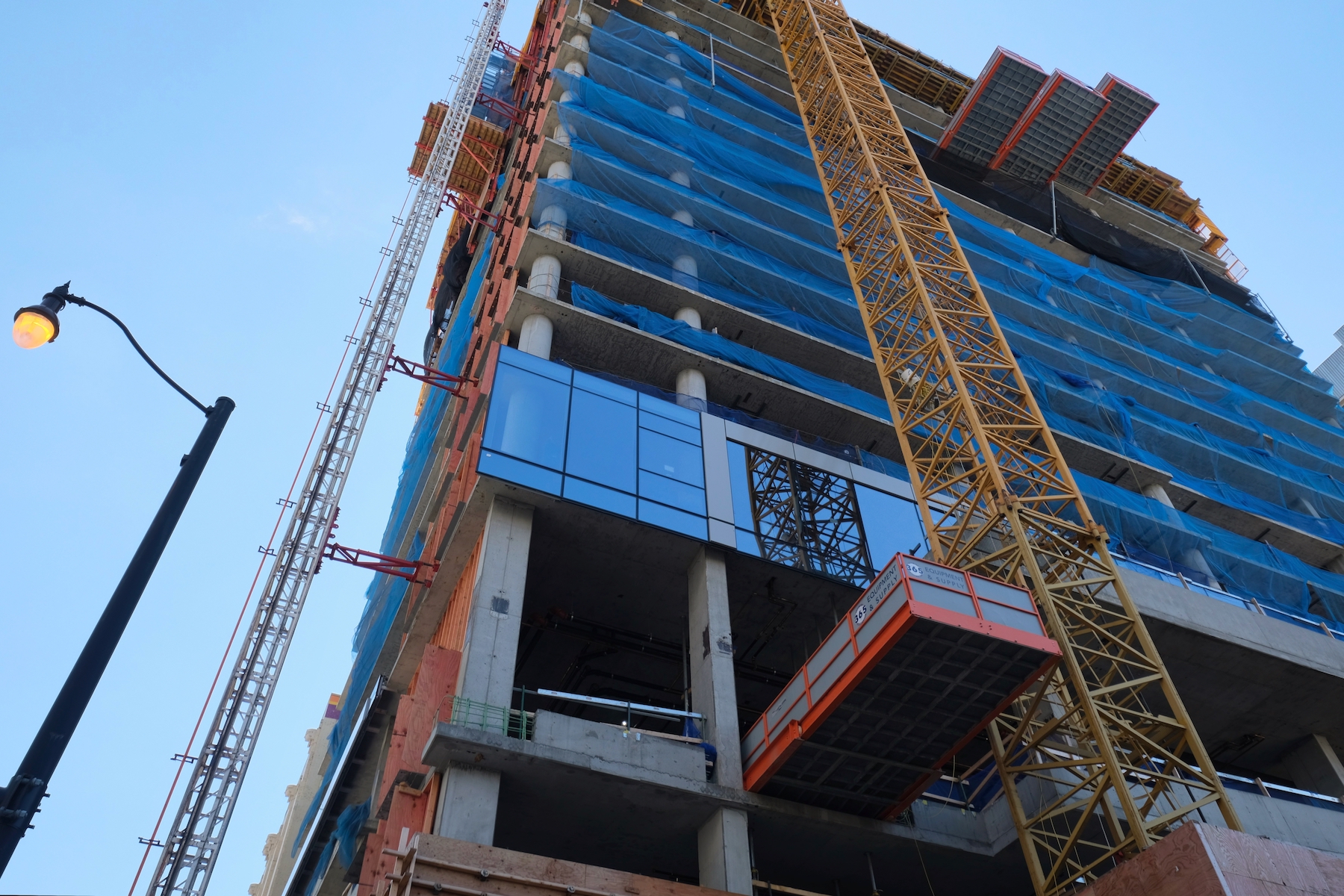
1400 S Wabash Avenue. Photo by Jack Crawford
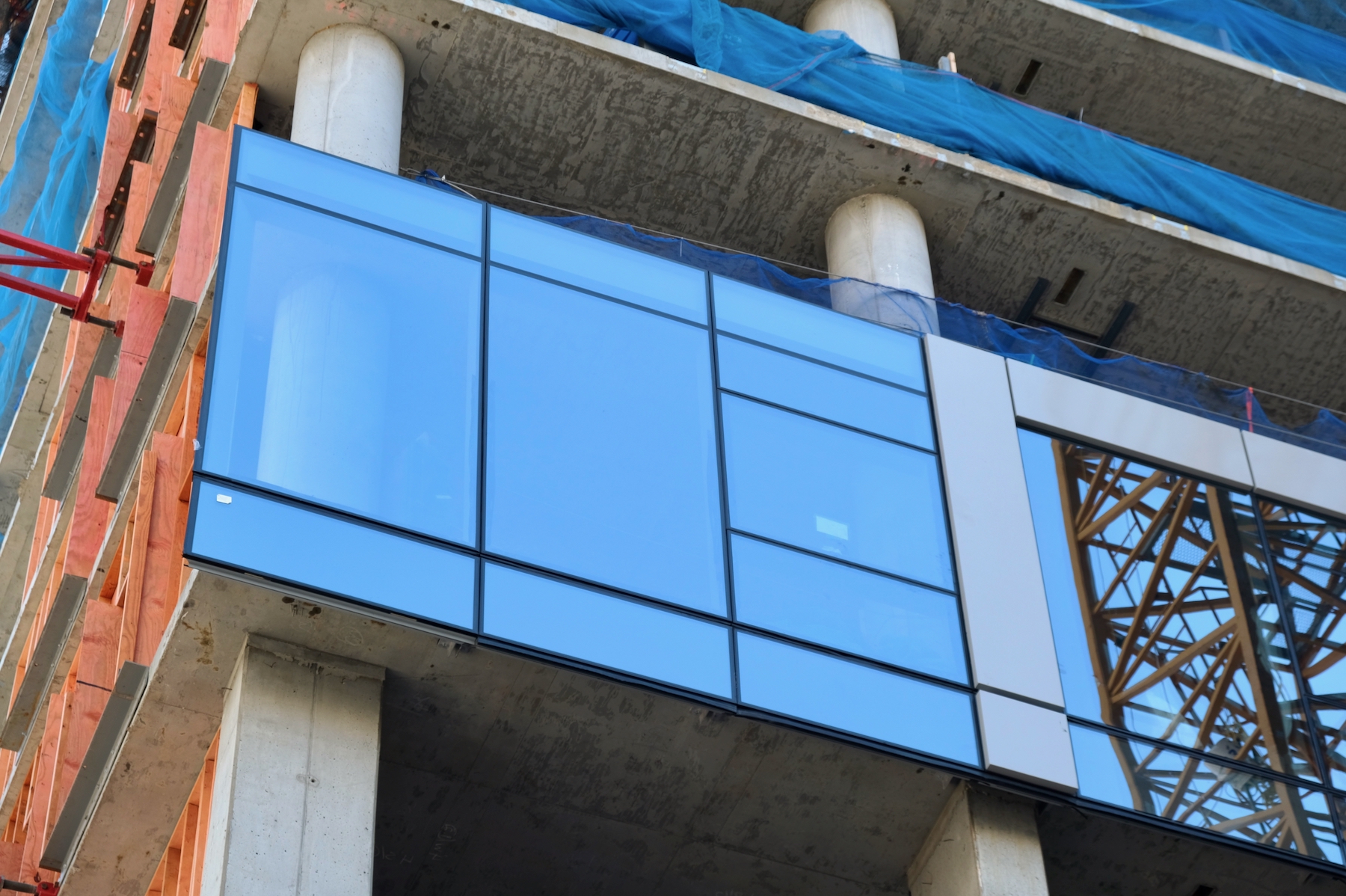
1400 S Wabash Avenue. Photo by Jack Crawford
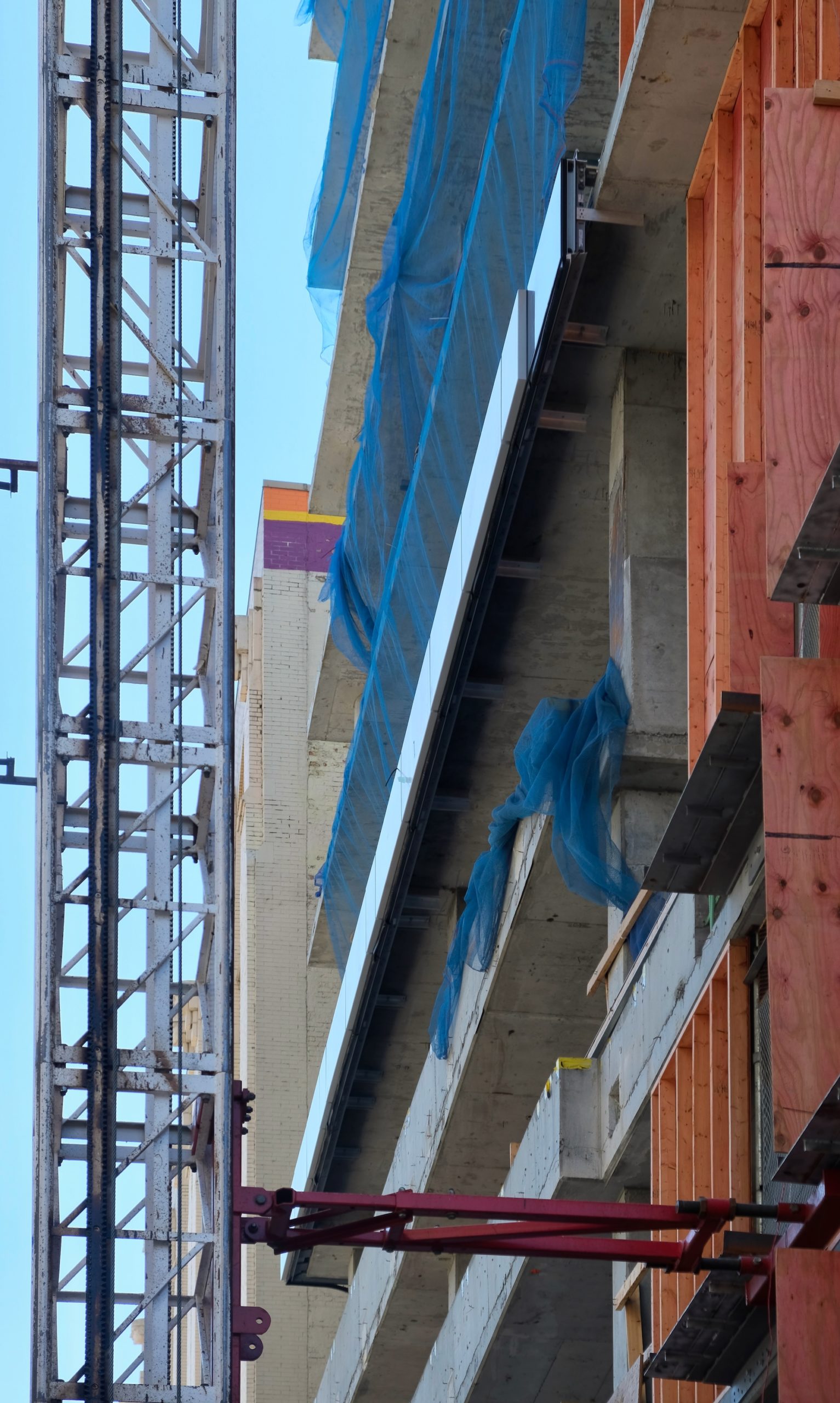
1400 S Wabash Avenue. Photo by Jack Crawford
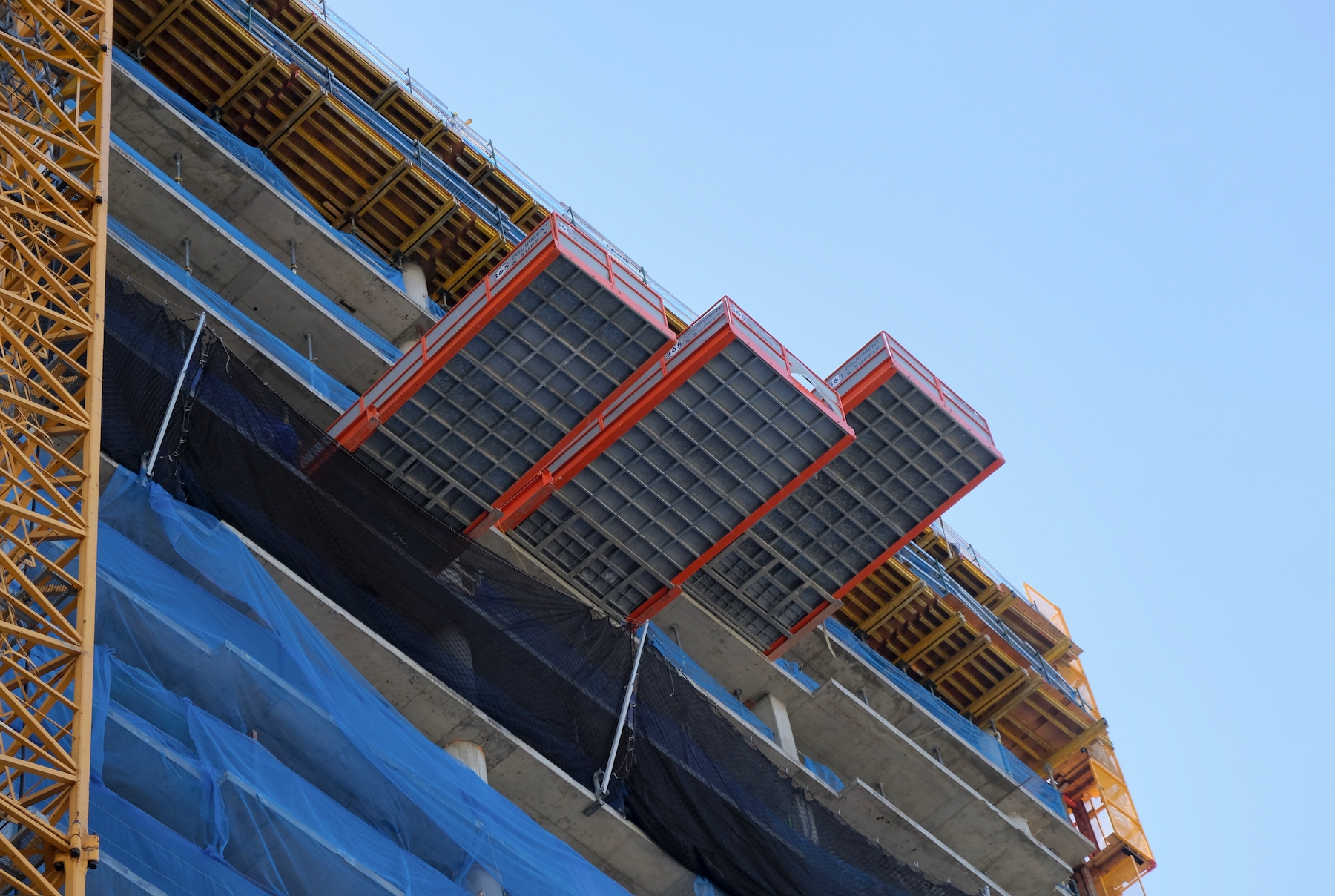
1400 S Wabash Avenue. Photo by Jack Crawford
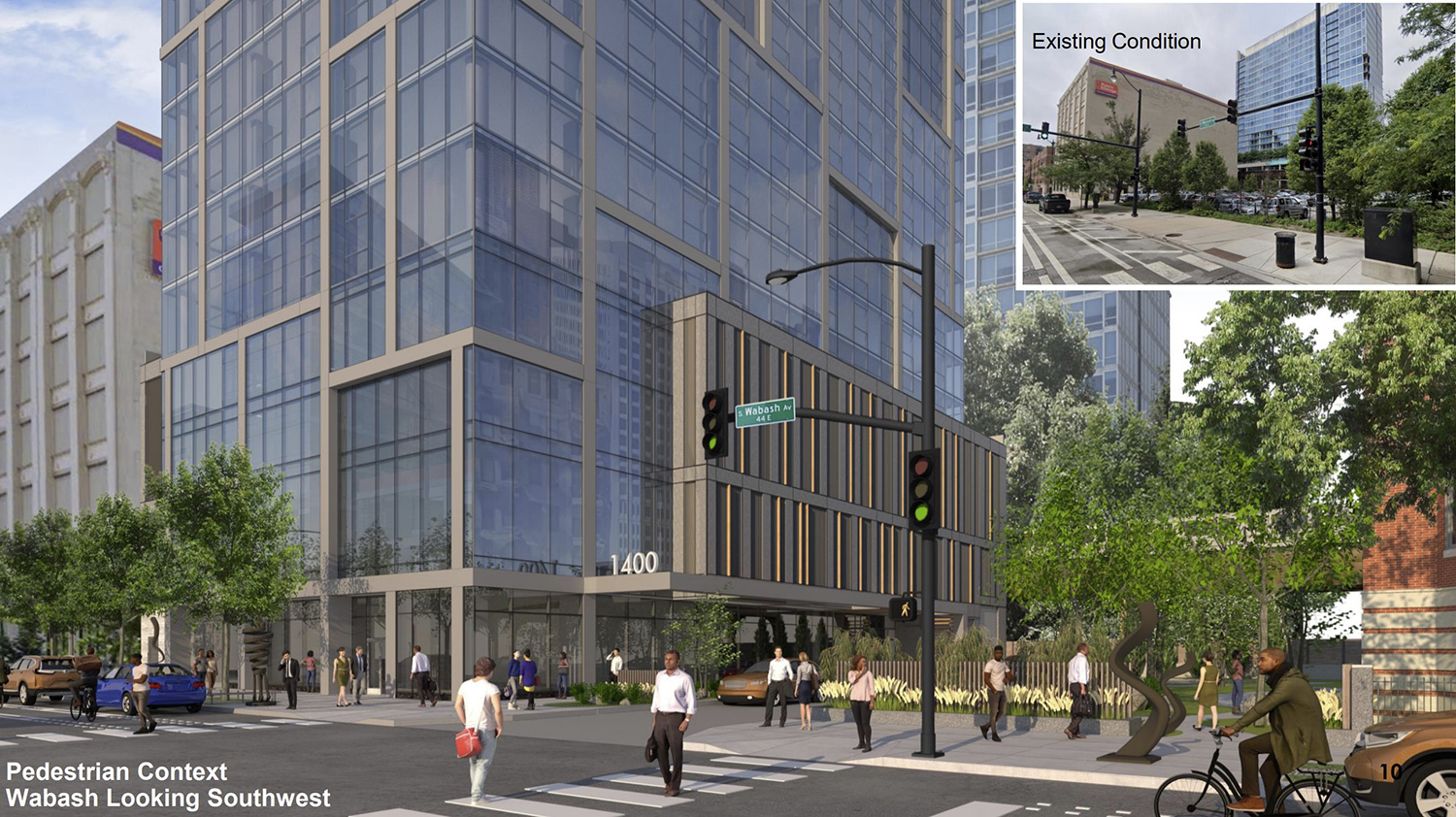
View of 1400 S Wabash Avenue. Rendering by Pappageorge Haymes
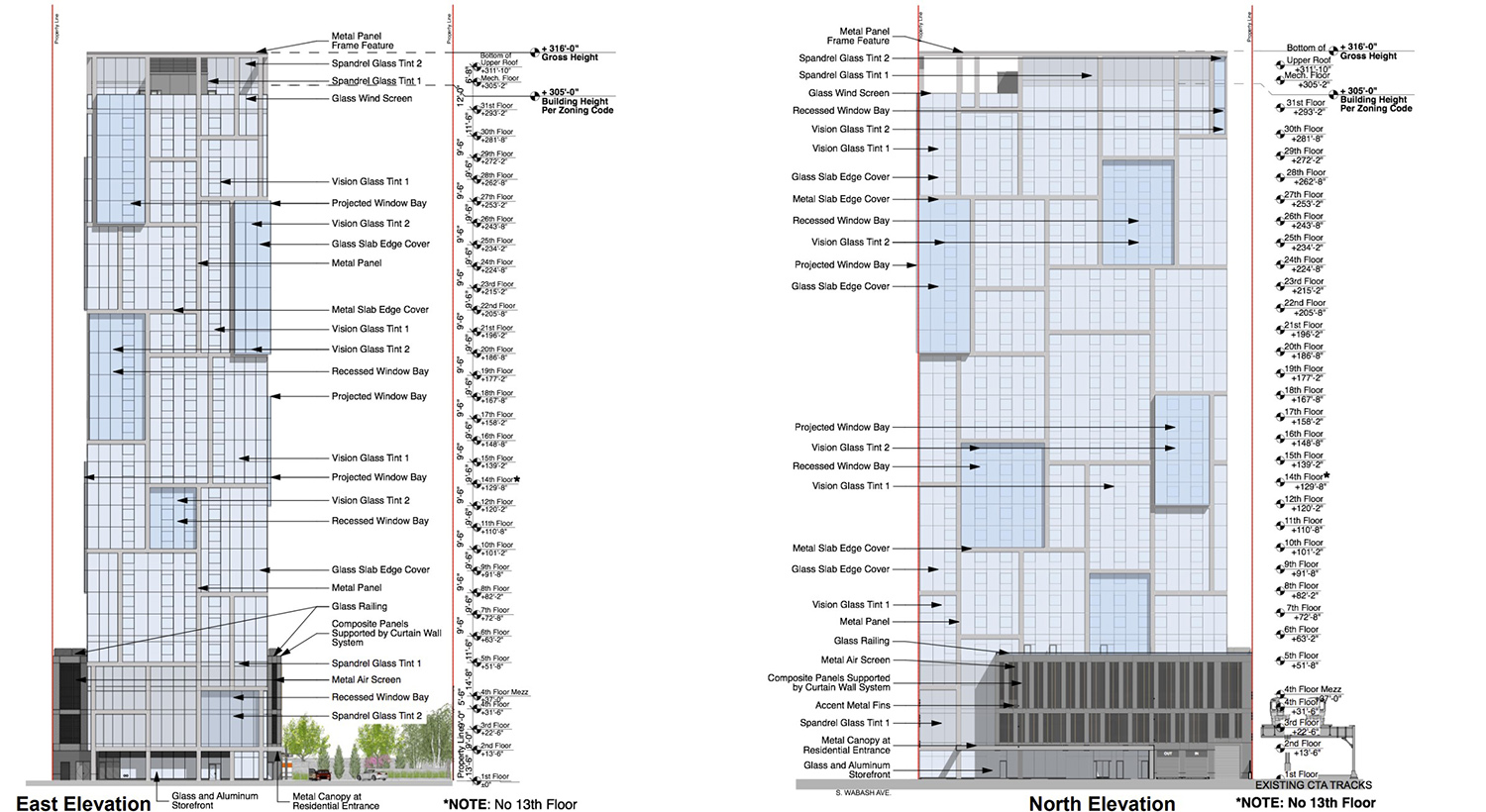
Elevations of 1400 S Wabash Avenue. Drawing by Pappageorge Haymes
The exterior of the building, designed by Pappageorge Haymes, will be made up of interlocking rectangles. These rectangular components are outlined with metal paneling, and will either protrude or recess to accentuate the facade pattern.
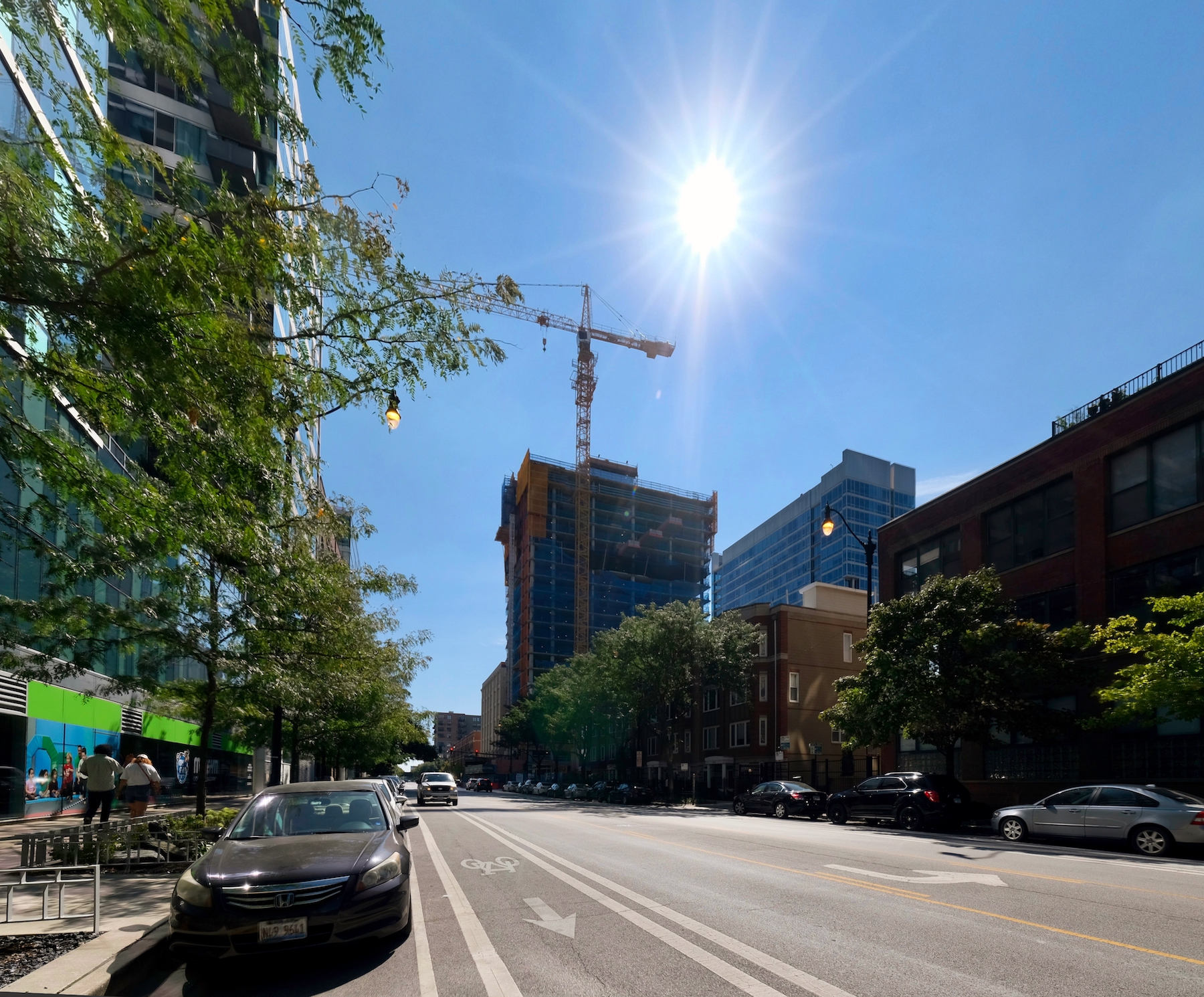
1400 S Wabash Avenue. Photo by Jack Crawford
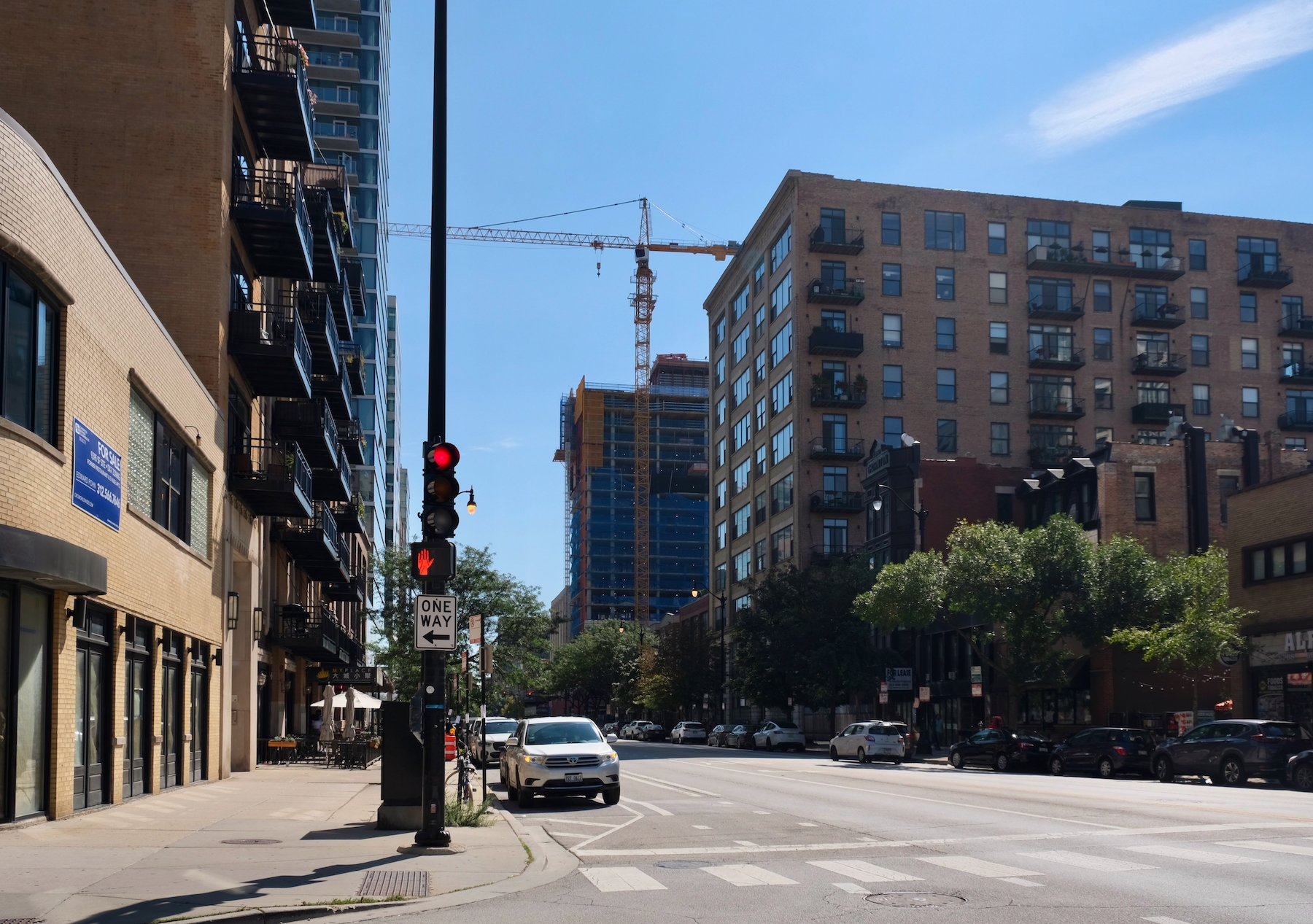
1400 S Wabash Avenue. Photo by Jack Crawford
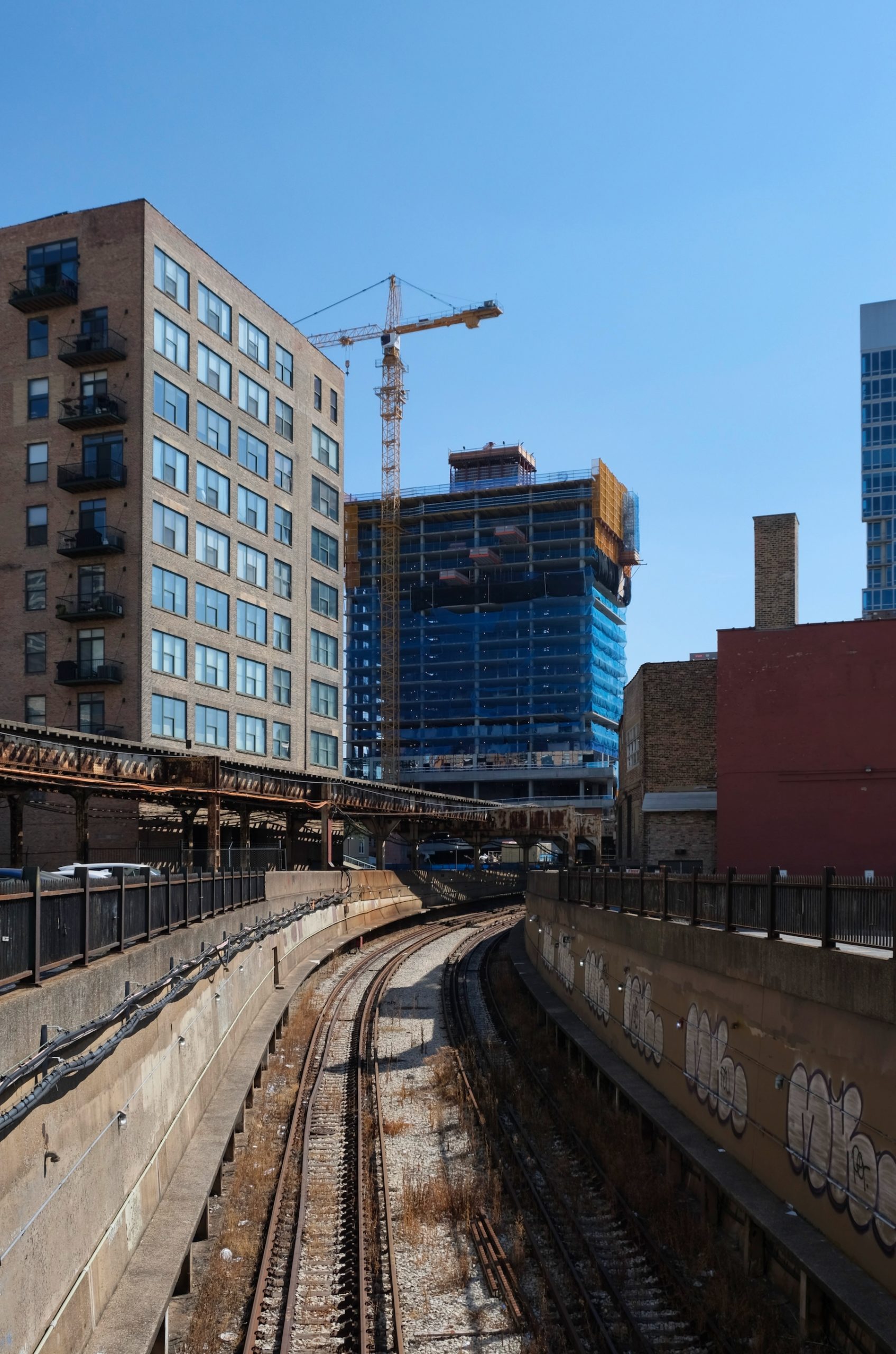
1400 S Wabash Avenue. Photo by Jack Crawford
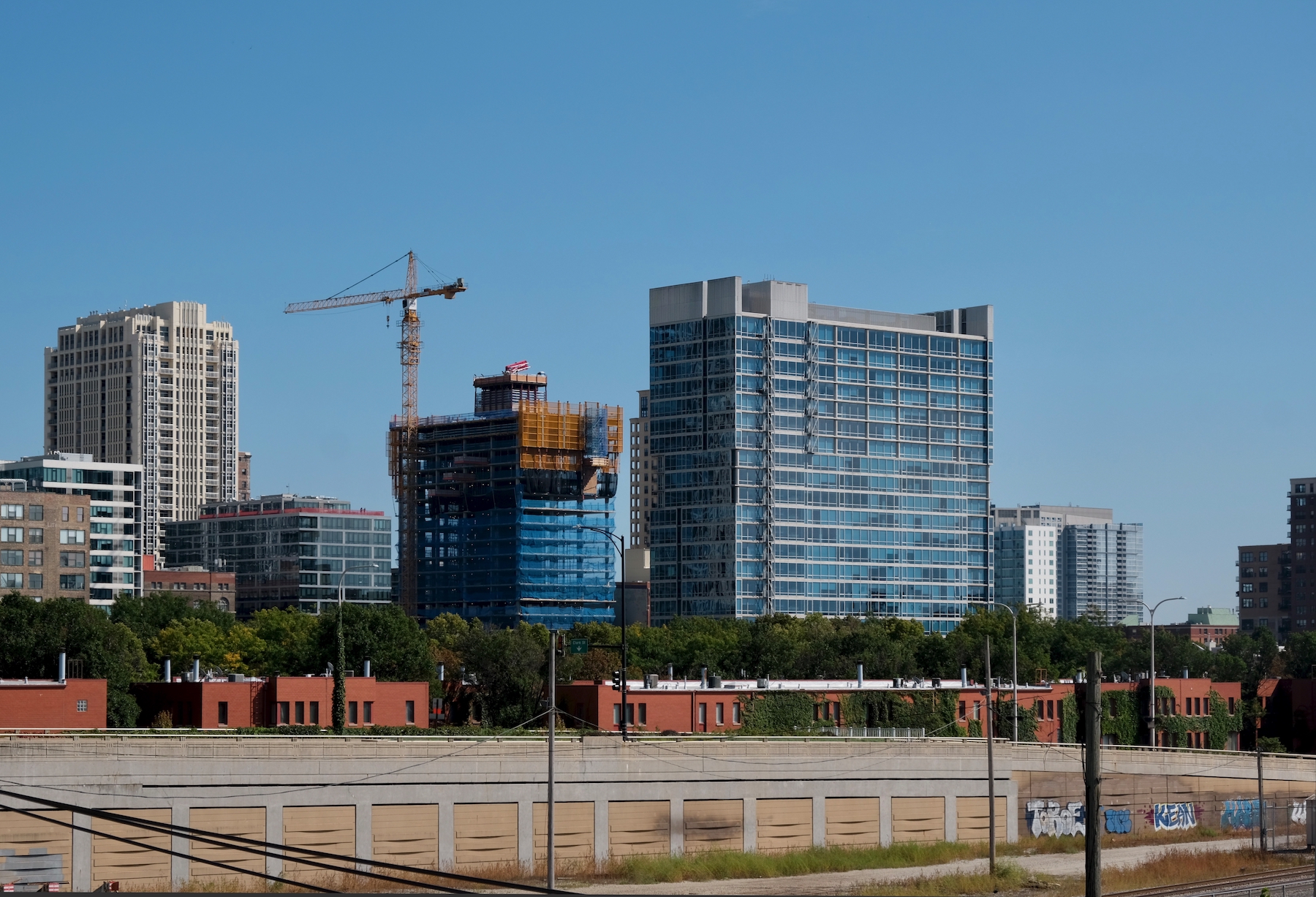
1400 S Wabash Avenue. Photo by Jack Crawford
The project site is closely located to bus Routes 1, 3, 4, 12, 29, 62, and 146, as well as the Red, Green, and Orange CTA Lines via Roosevelt Station. All of these options are available within an approximately five-minute walk of the building.
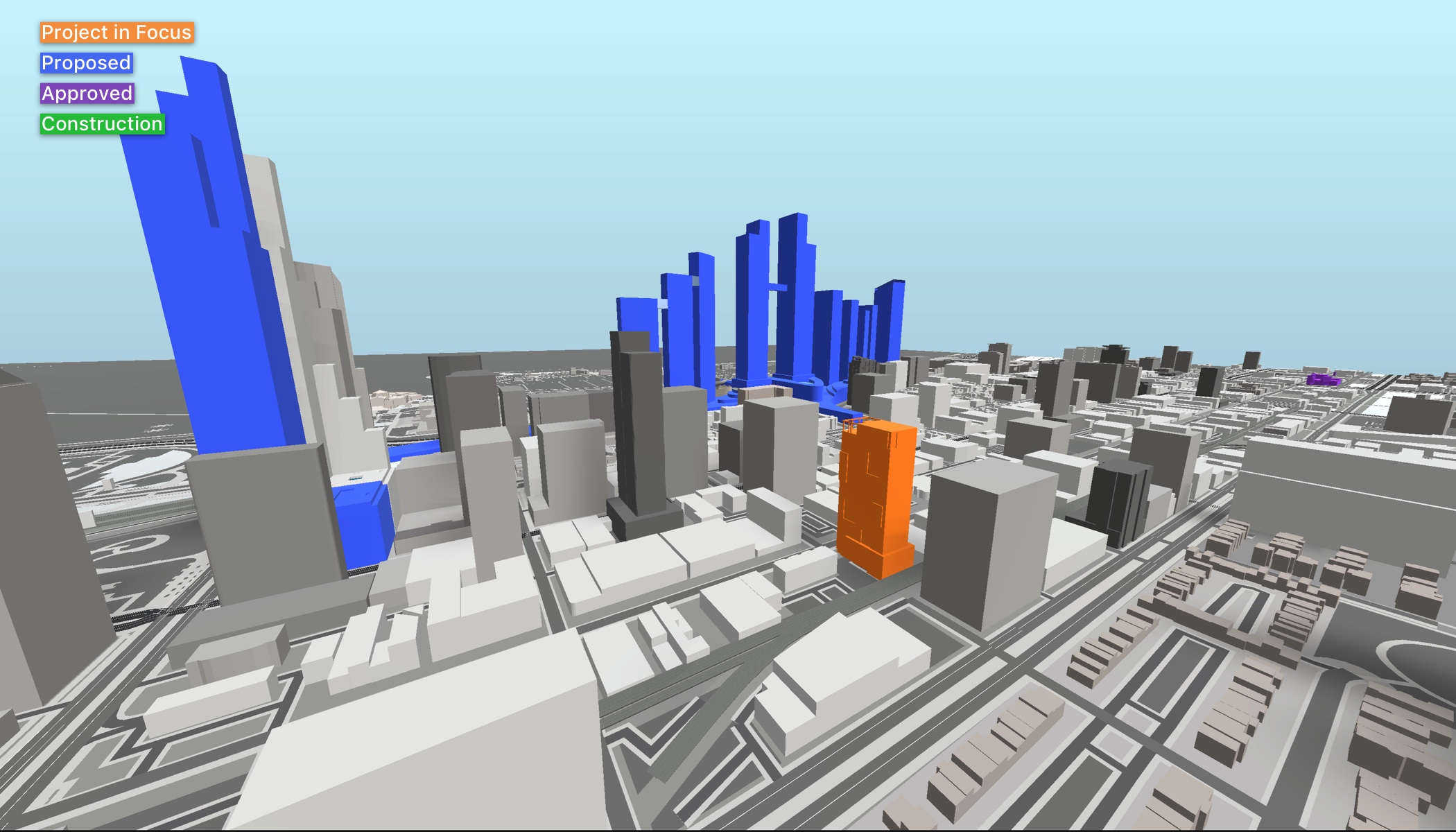
1400 S Wabash Avenue (orange). Model by Jack Crawford
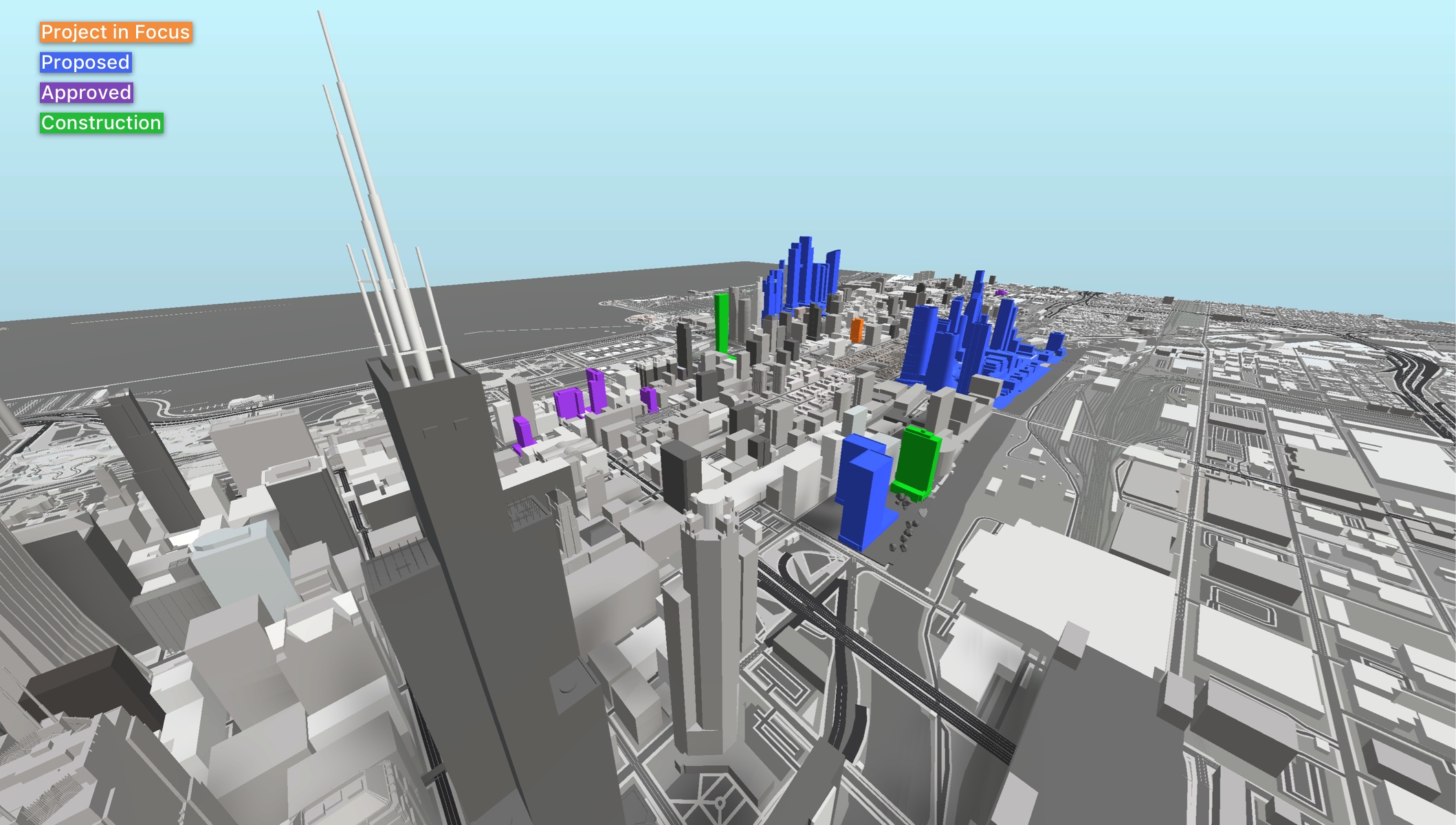
1400 S Wabash Avenue (orange). Model by Jack Crawford
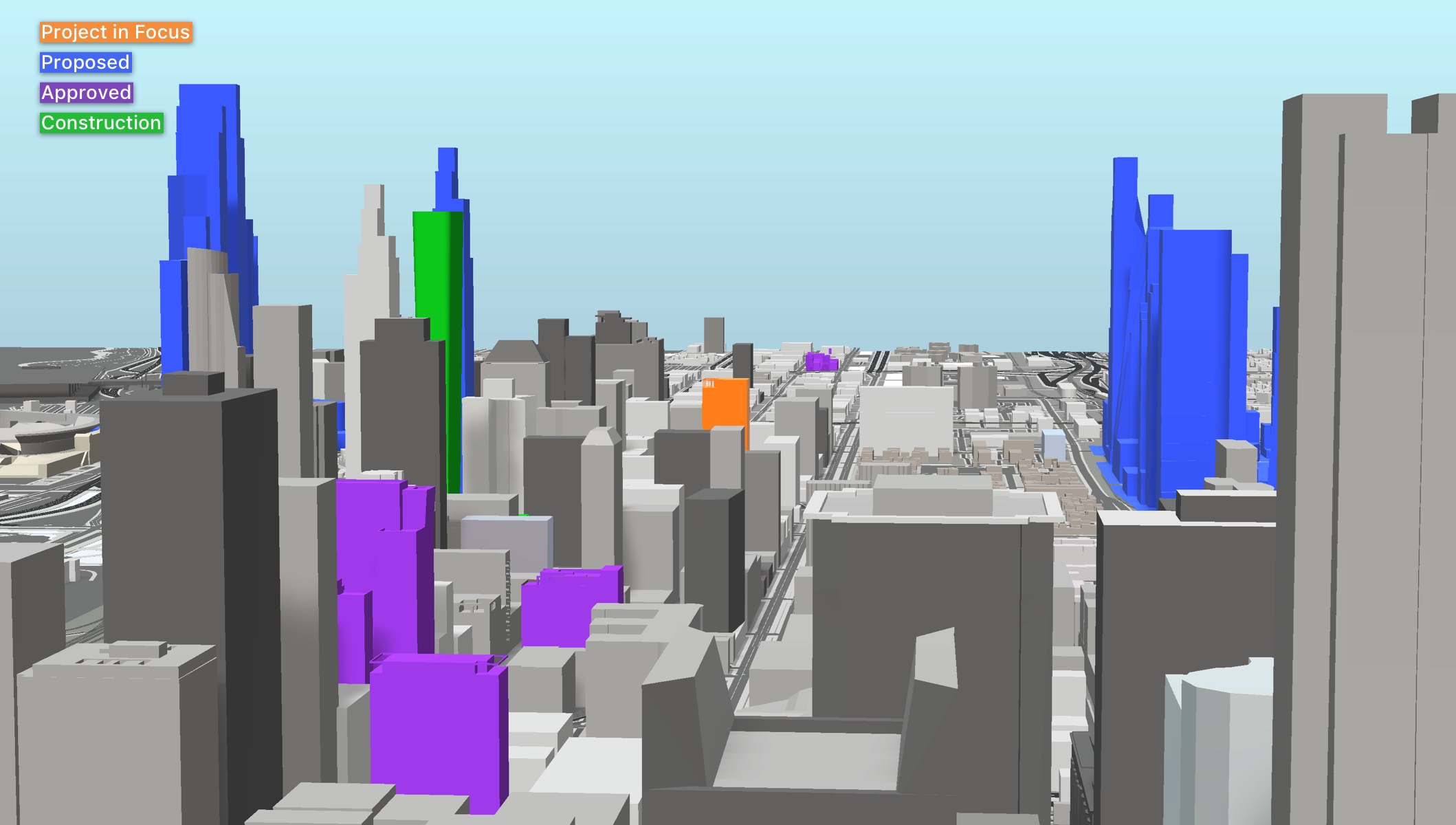
1400 S Wabash Avenue (orange). Model by Jack Crawford
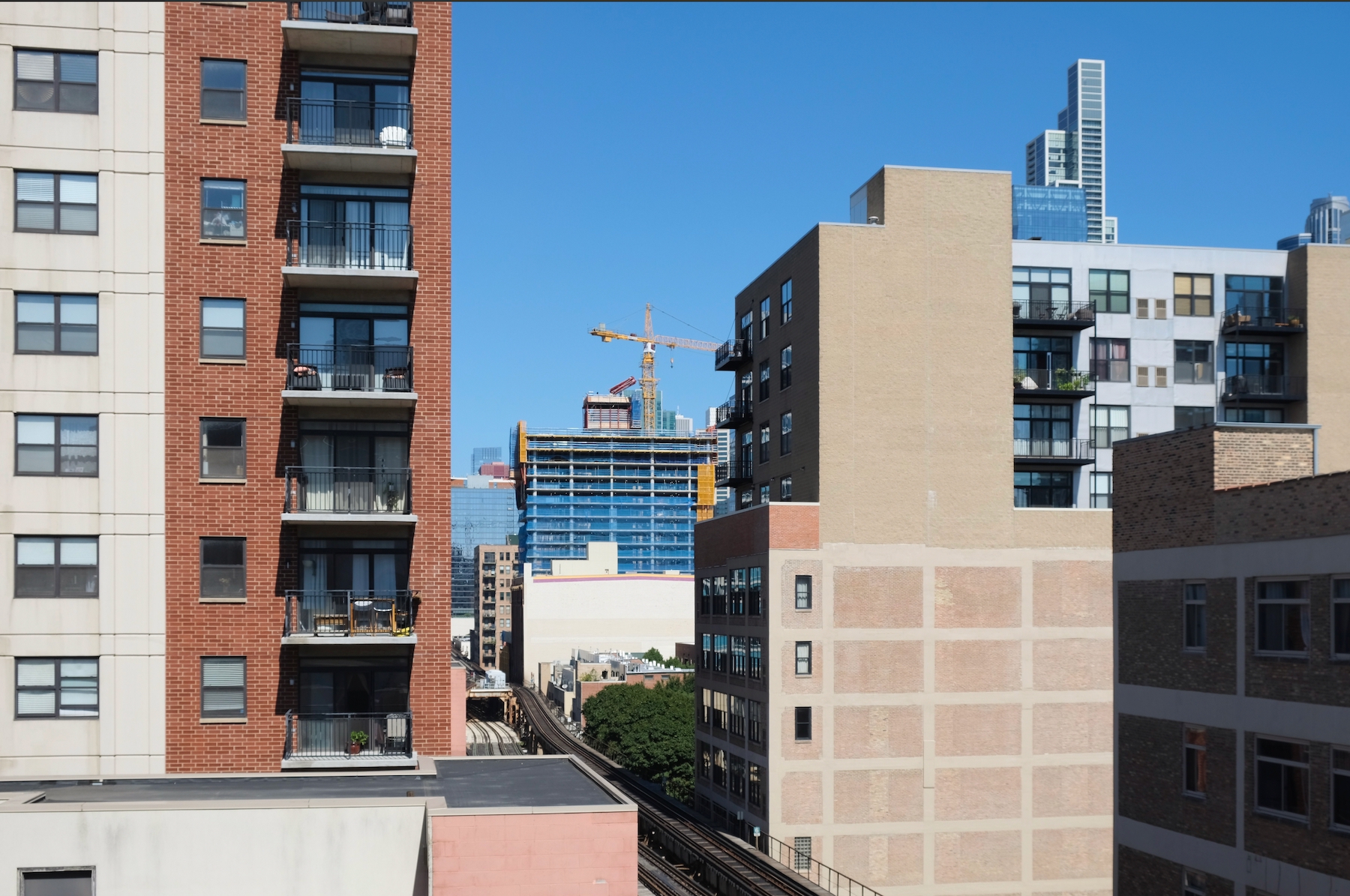
1400 S Wabash Avenue. Photo by Jack Crawford
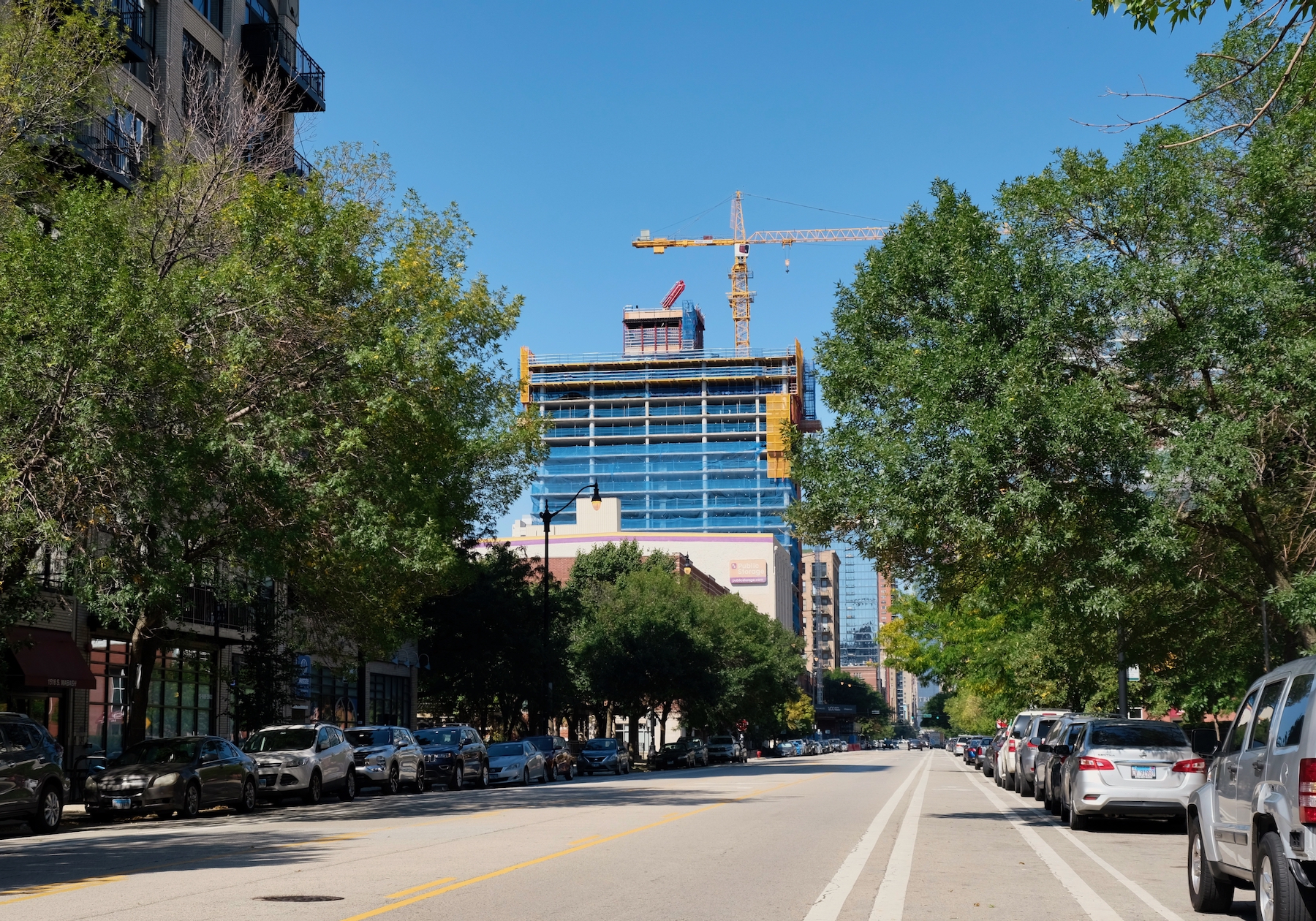
1400 S Wabash Avenue. Photo by Jack Crawford
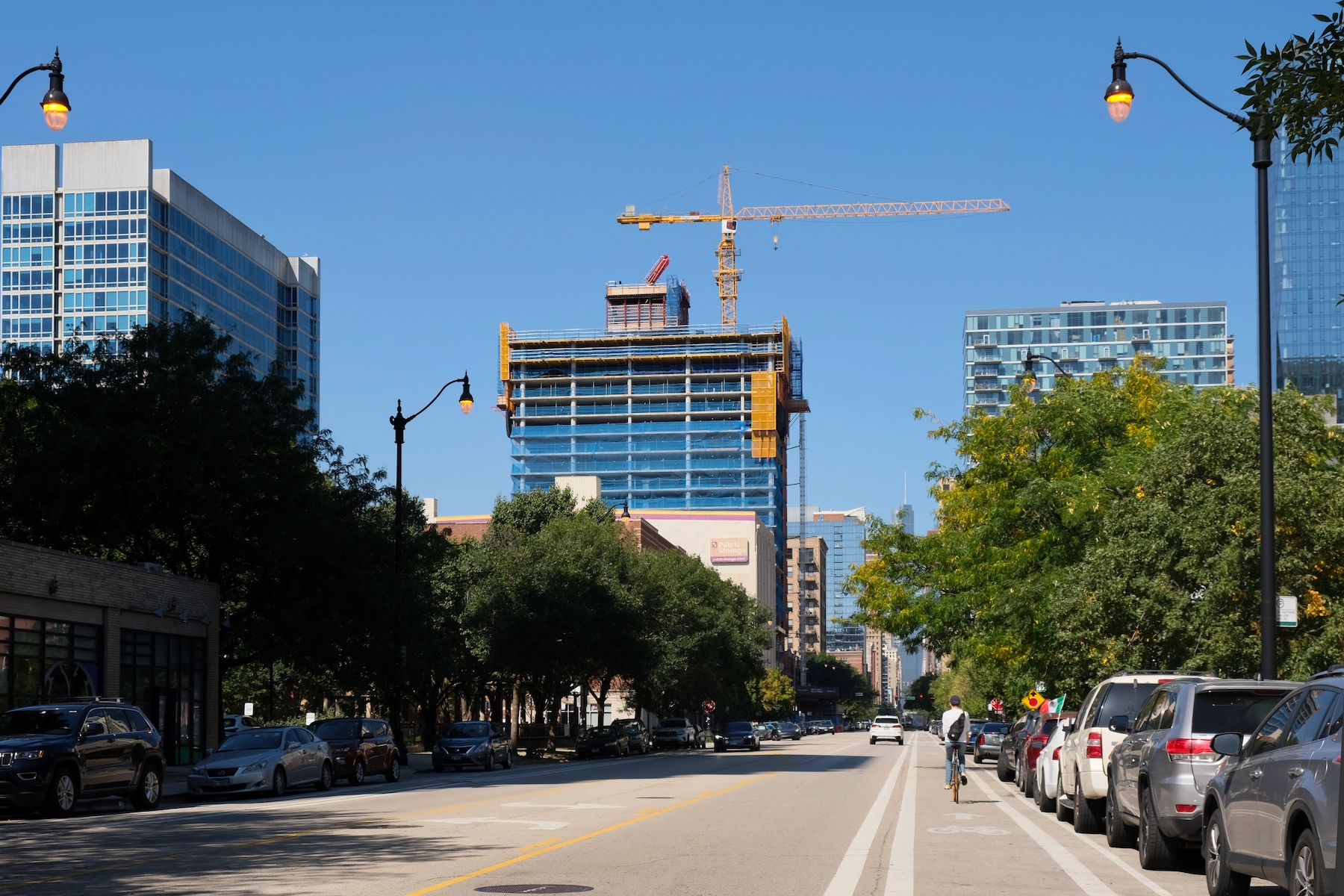
1400 S Wabash Avenue. Photo by Jack Crawford
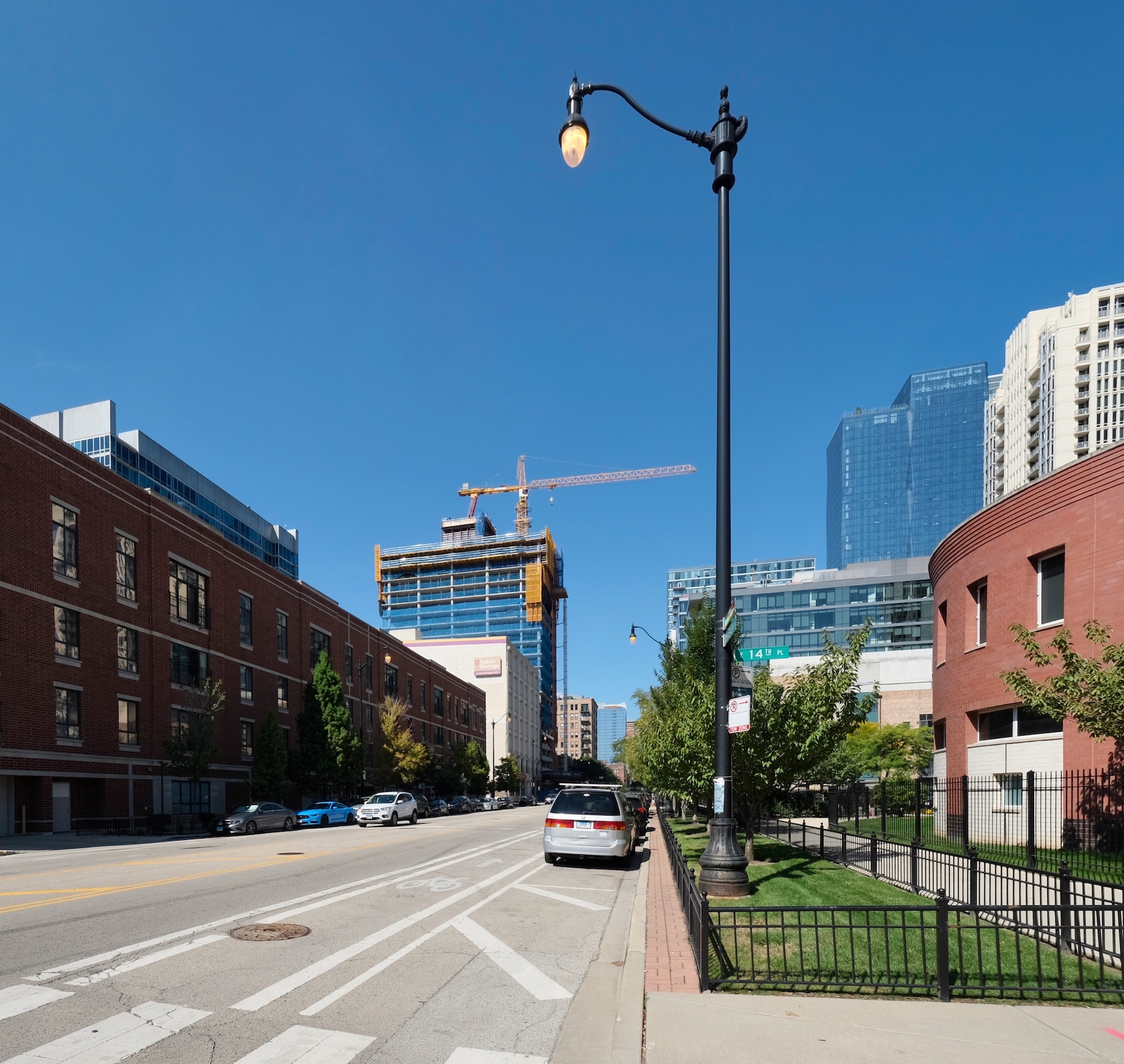
1400 S Wabash Avenue. Photo by Jack Crawford
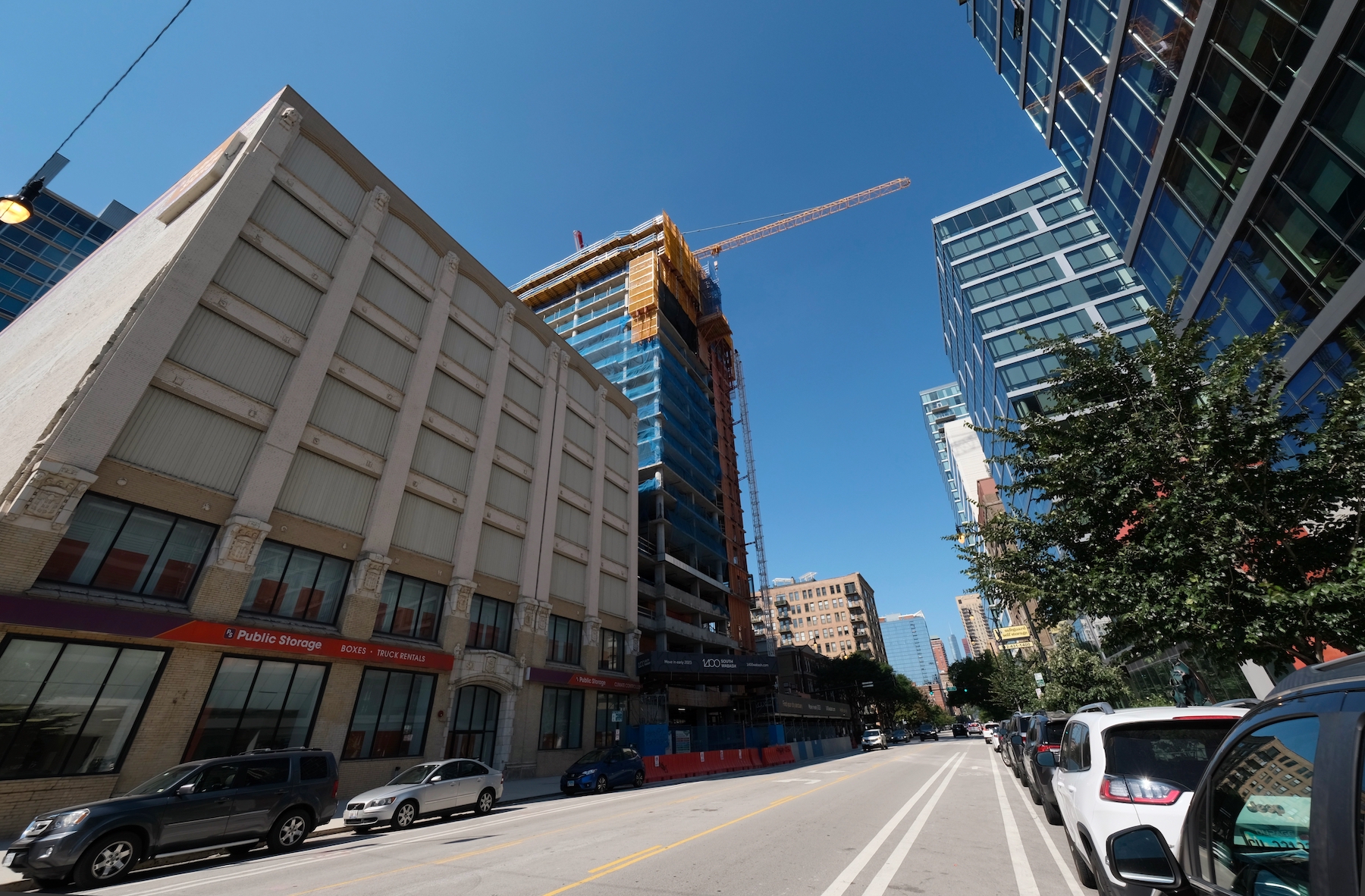
1400 S Wabash Avenue. Photo by Jack Crawford
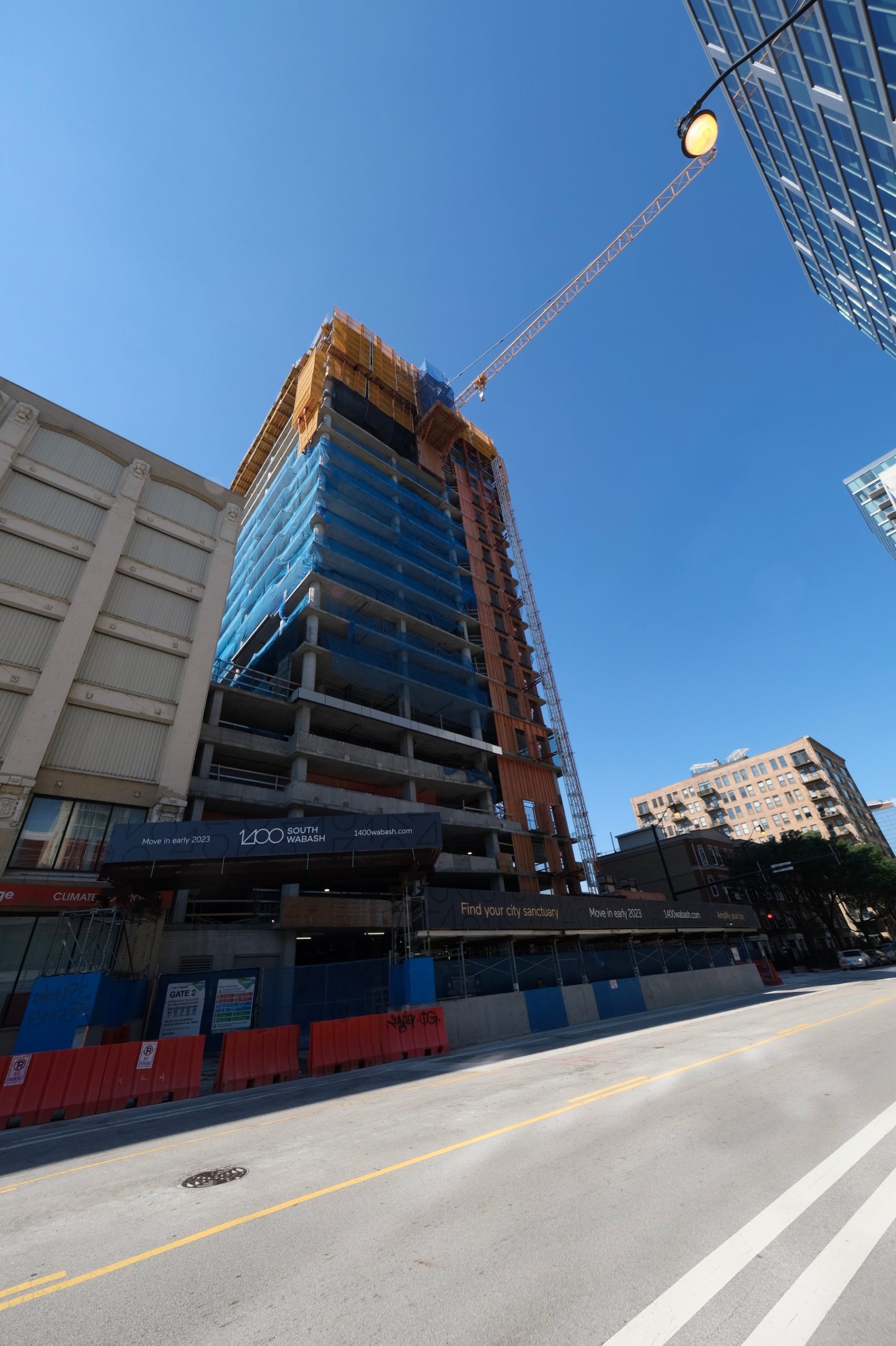
1400 S Wabash Avenue. Photo by Jack Crawford
With Lendlease serving as general contractor, the $100 million build is expected to complete and open its doors by next year.
Subscribe to YIMBY’s daily e-mail
Follow YIMBYgram for real-time photo updates
Like YIMBY on Facebook
Follow YIMBY’s Twitter for the latest in YIMBYnews

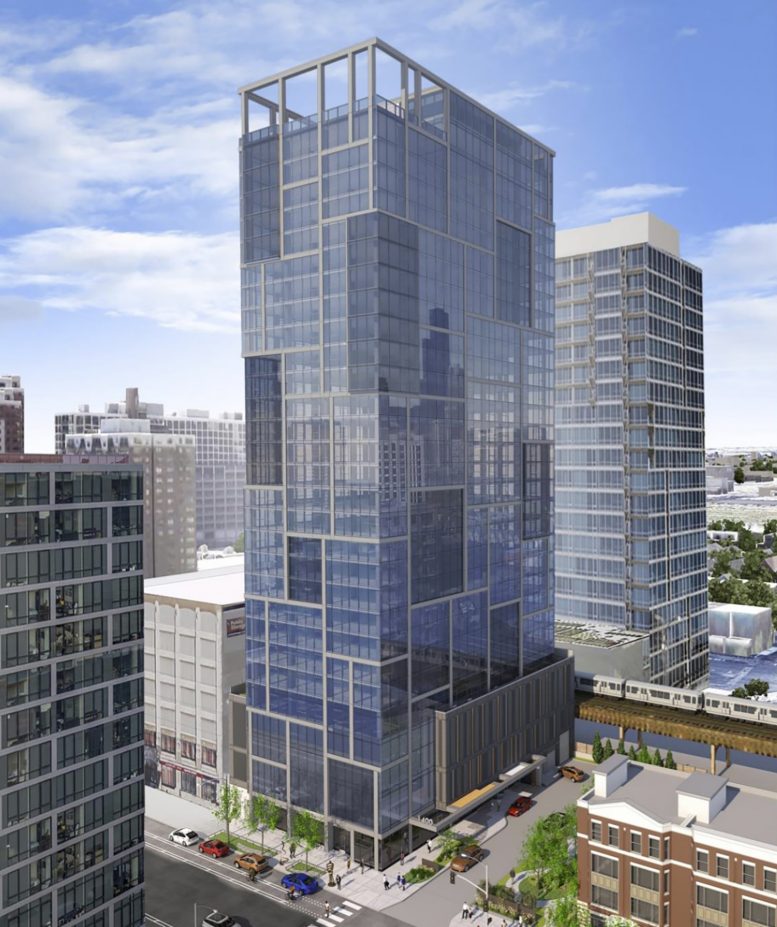
Better than some of the blue boxes going up, and the few panels of glass looks decent so far. Hopefully that public storage place next door gets converted back to more active use soon – could be a nice loft building and improve the streetscape.
How many units are mixed income???
Hi JaShawn, for this one there will be eight on-site affordable units and 22 off-site. I added these figures to the article and will make sure to include them in future updates
Nice infill, better quality than S Loop has historically seen.
The 8 affordable units, how much will the requirements be for median income? Any CHA housing in there? You know where the other 22 off-site units will be?