Welcomes to Chicago YIMBY’s year-end countdown. Now in its third year, we invite you to come back every day this month as we count down new tall developments populating our skyline. Similar to years past, we will showcase 31 projects across the city in alignment with our sister sites like New York YIMBY. Qualifications for this year’s list are similar to last and follow as such:
- Stages of construction: The earliest a project can be featured is if foundation work has begun, with having completed its work within the last two months being the latest.
- Use: Must be for day-to-day use for citizens, cannot include things like antenna towers.
- Renovations: Only if the work being done is extensive to both interior and exterior.
- Heights: Measured to the architectural top.
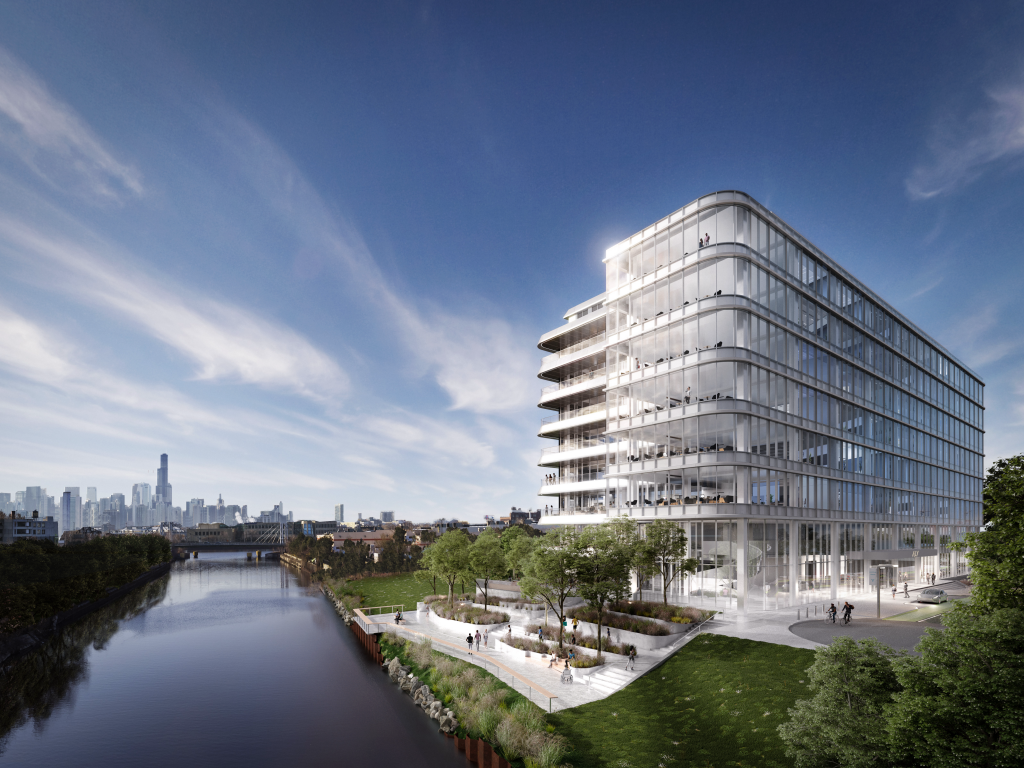
1229 W Concord. Rendering by Gensler
Kicking off this year’s countdown is Lincoln Yard’s 1229 W Concord Place in West Town. Snagging last year’s 30th place, this year it falls back one spot with its 144-foot height on the intersection with N Throop Street. The project is the first phase of the mega development which recently revealed its plans for the next phases of work to the north of the project, all of which is being led by Sterling Bay, with Gensler working on this building’s design.
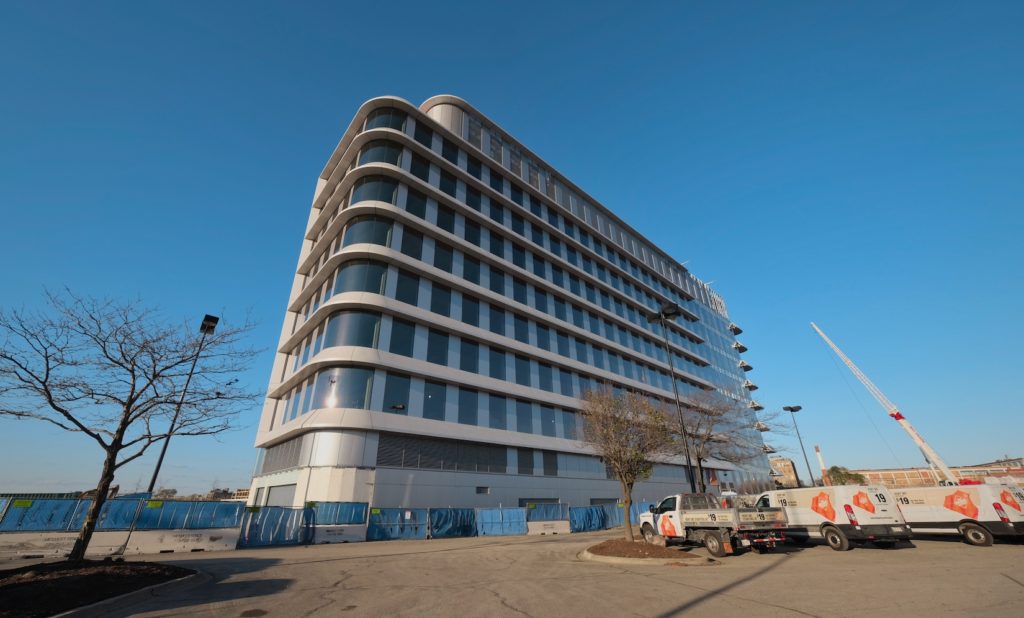
1229 W Concord Place. Photo by Jack Crawford
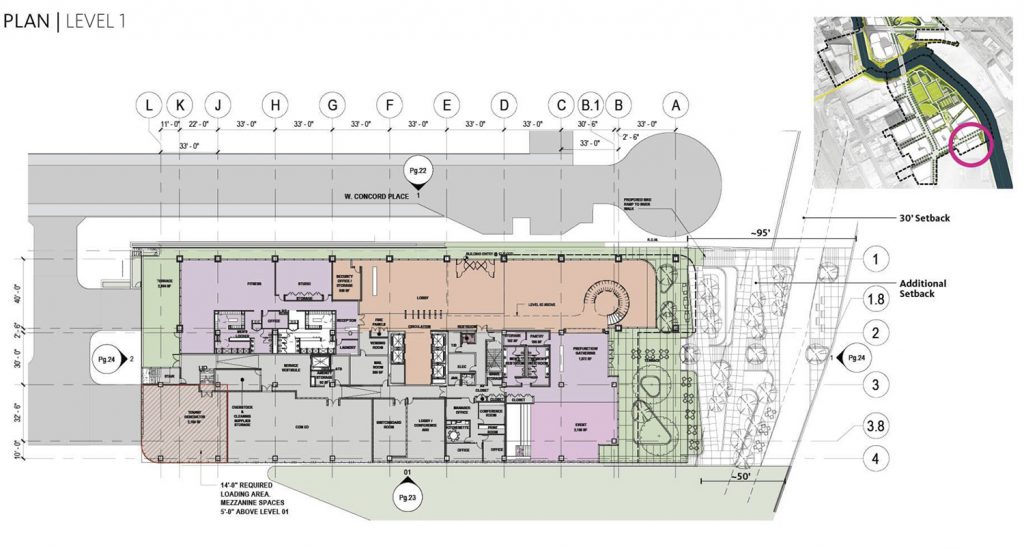
Ground Floor Plan for 1229 W Concord. Drawing by Gensler
With exterior work wrapping up in November and some of the landscaping starting, this will be the last time Lincoln Yards’ 1229 W Concord appears on our countdown with its rapid build-out timeline. Spread across its nine floors is 320,000 square feet of usable space of which nearly 90 percent will be dedicated to Class A medical research labs, in order to meet the rising trend of biomedical research and tech seen across the city with others like Fulton Labs aiming to take a piece of the pie.
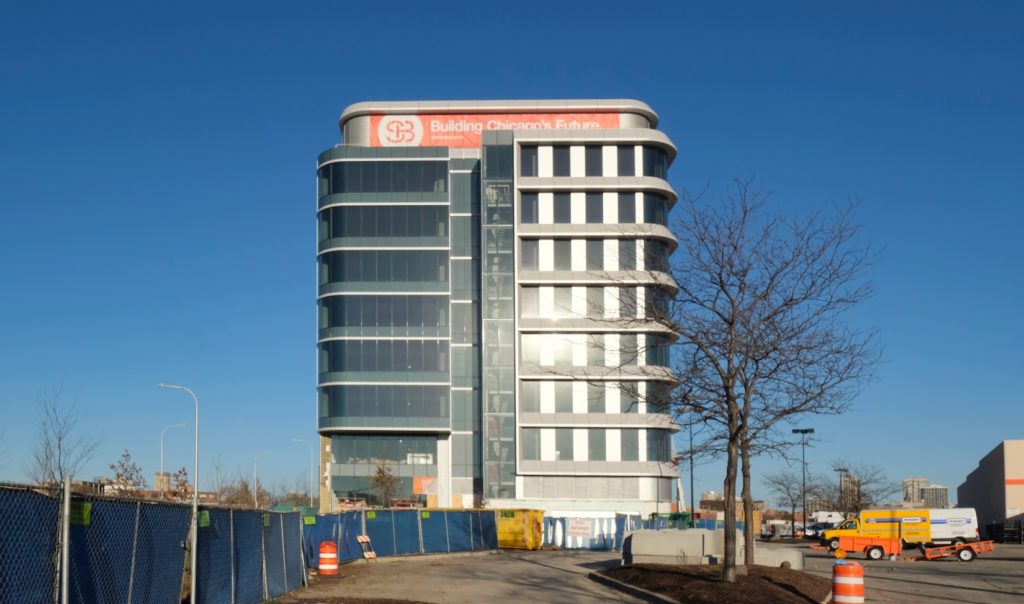
1229 W Concord Place. Photo by Jack Crawford
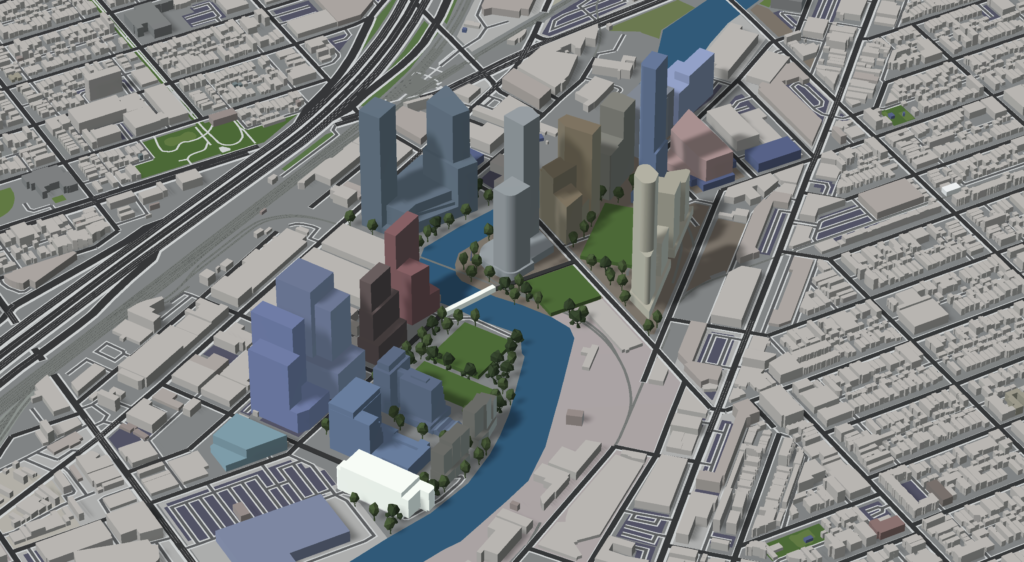
1229 W Concord (lower left of center). Model by Jack Crawford
Featuring a small riverwalk and park on its east side, the ground floor will boast a double-height lobby anchored by a placemaking spiral staircase off of a new cul-de-sac road. The remaining space within will be dedicated to a fitness and wellness center, tenant lounge, event center with a stage, and a small conference center. The office floors can be subdivided if needed and include outdoor balconies on each for added outdoor space, offering views in all directions as it’s currently the tallest structure in the vicinity.
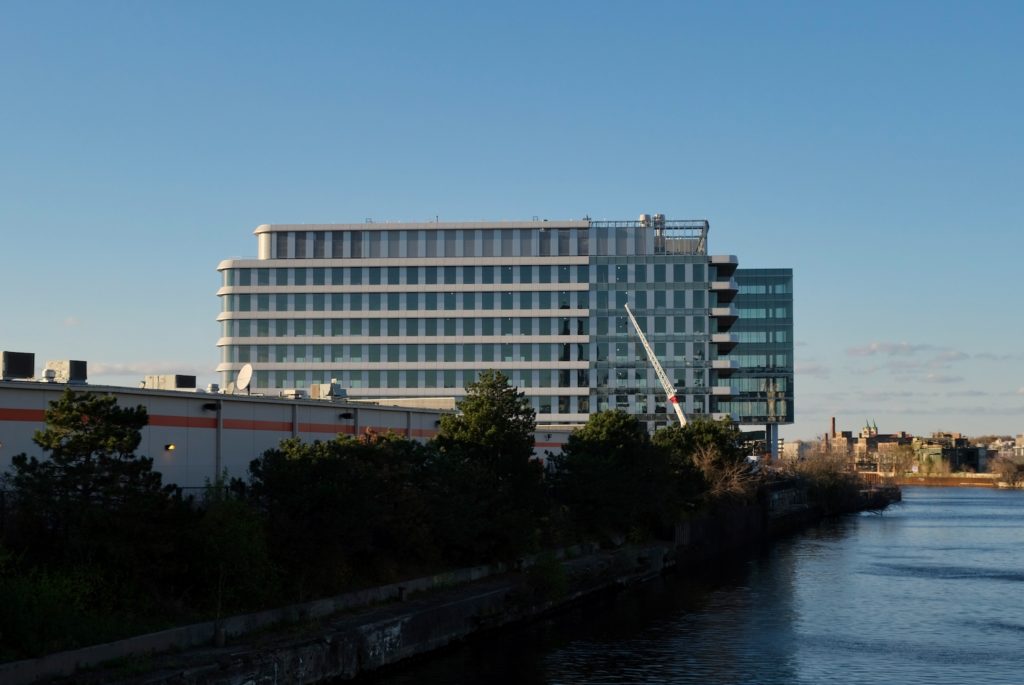
1229 W Concord Place. Photo by Jack Crawford
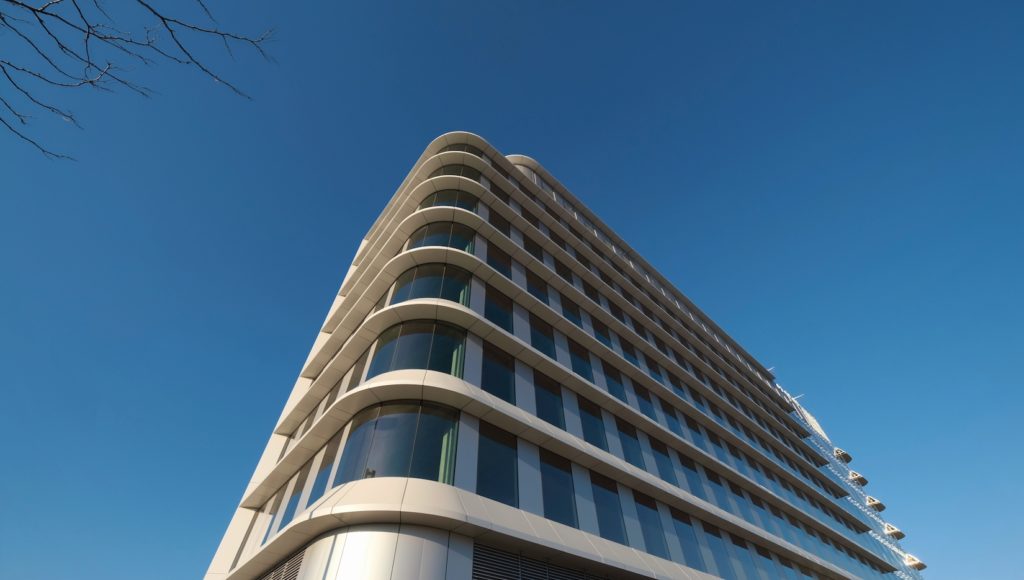
1229 W Concord Place. Photo by Jack Crawford
Clad in a clear-blue tint curtain wall, the two-section massing features angled metal panel spandrels and vertical panels on its southern facade to help with sun exposure and cooling, while the northern section is unobstructed. As Power Construction finishes the final details on the $125 million project, leasing efforts have begun in order to attract Lincoln Yard’s first tenants with work set to start soon on the next phases of the mega-development.
Check back tomorrow to see what project is crowned the 30th tallest development under construction this year. We’d also like to thank all of our readers for their support over the last few years and for helping the site grow.
Subscribe to YIMBY’s daily e-mail
Follow YIMBYgram for real-time photo updates
Like YIMBY on Facebook
Follow YIMBY’s Twitter for the latest in YIMBYnews

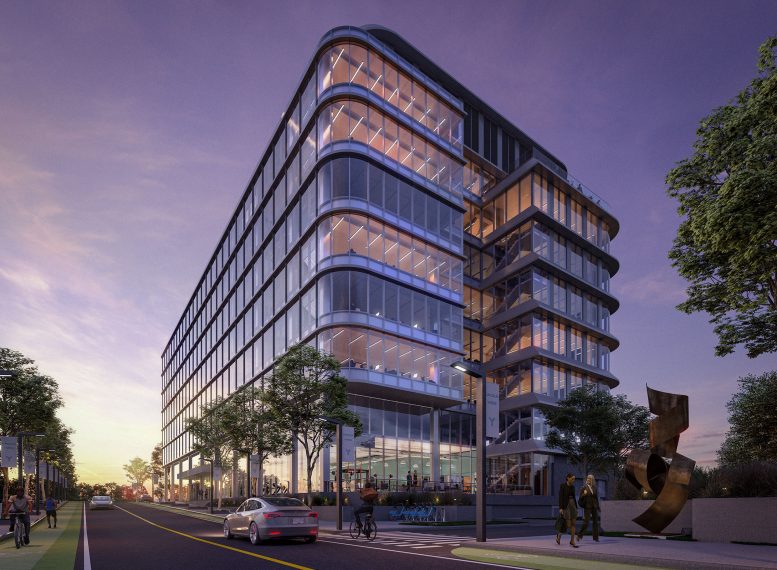
Not quite as impressive from the loop, but it does stand out with those horizontal lines.
How can you trumpet Sterling Bay development when it ends in a cul de sac? The whole thing is anti – urban. We (neighbors to east and west) pled for renewal that would follow grid. Lincoln Park and Wicker Park/Bucktown are successful and desirable because they’re walkable communities.
What on Earth are you talking about? They’re building three new roads here, a pedestrian bridge, bike lanes, extending the 606, making a new river walk, and adding a train station.
This is just step one because you can’t snap your fingers and instantly materialize all those things at once.
Are you sure about the train station? Wasn’t that part of the plan scrapped?
Not scrapped just delayed. But even if it was, there are still 5 other things that make this “not just a cul-de-sac.” That’s a really disingenuous way to describe this huge development
Oh that’s good news. Thanks for the info.
The Concord Pl alignment and grade have been positioned to allow it to eventually be extended over the river with a new bridge connecting to Wisconsin St on the other side. Very grid-licious. No need to hyperventilate.
This countdown always depresses me when I look at chicago compared to nyc. Nearly 500 feet is their 31st tower.
Brave, Brave Concord — you shall not have dead-ended in vain!