Claiming the 30th spot in Chicago YIMBY’s year-end countdown, Sterling Bay’s ALLY at 1229 W Concord Place is now rising above grade along the North Branch Corridor. The structure will be oriented toward medical research companies, offering 280,000 square feet of Class A medical research lab space and attached conference and creative office space. The 144-foot-tall edifice serves as the first step in the developer’s 55-acre Lincoln Yards masterplan, set to yield nearly 15 million square feet of mixed-use programming at a projected cost of $6 billion.
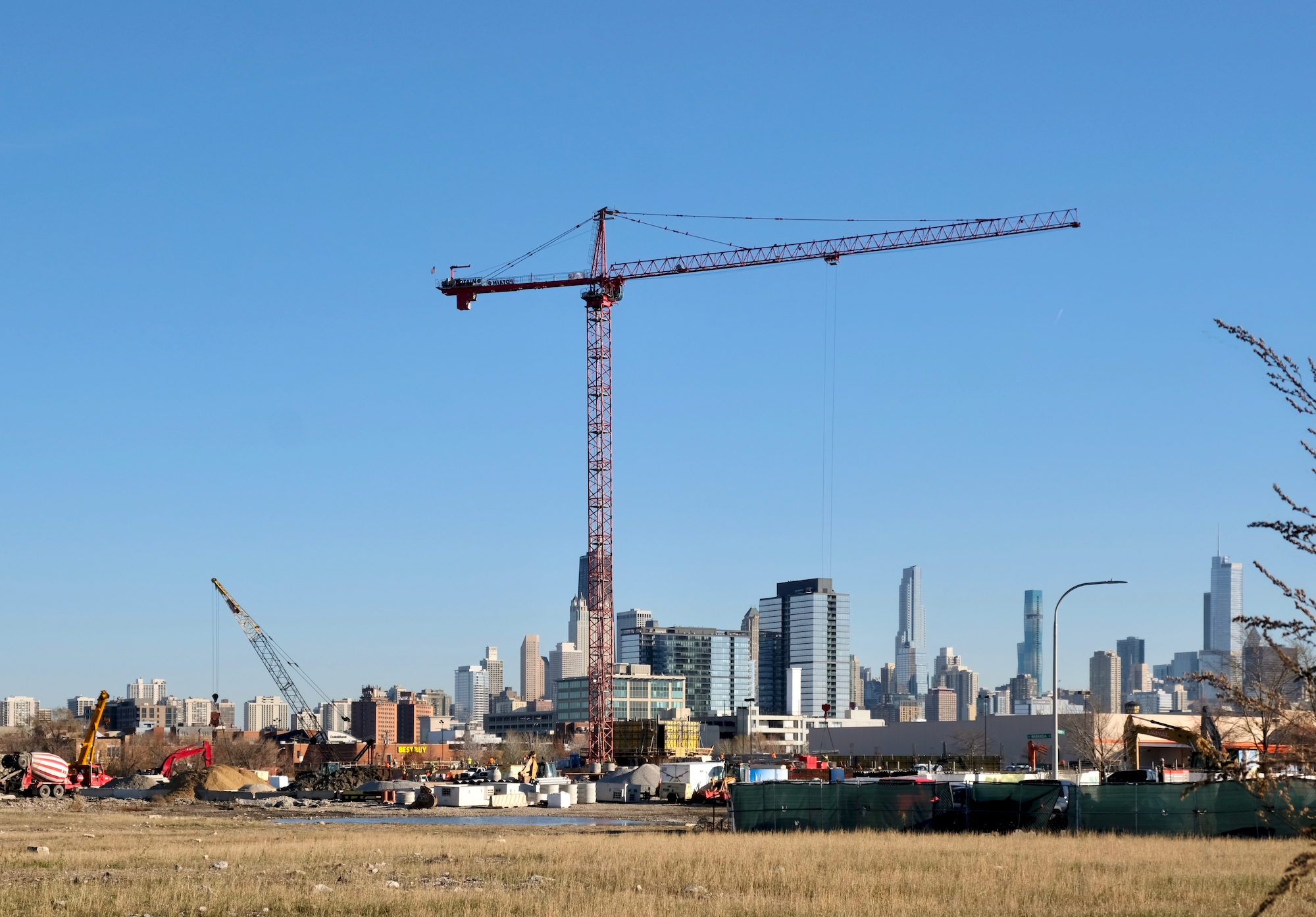
ALLY at 1229 W Concord. Photo by Jack Crawford
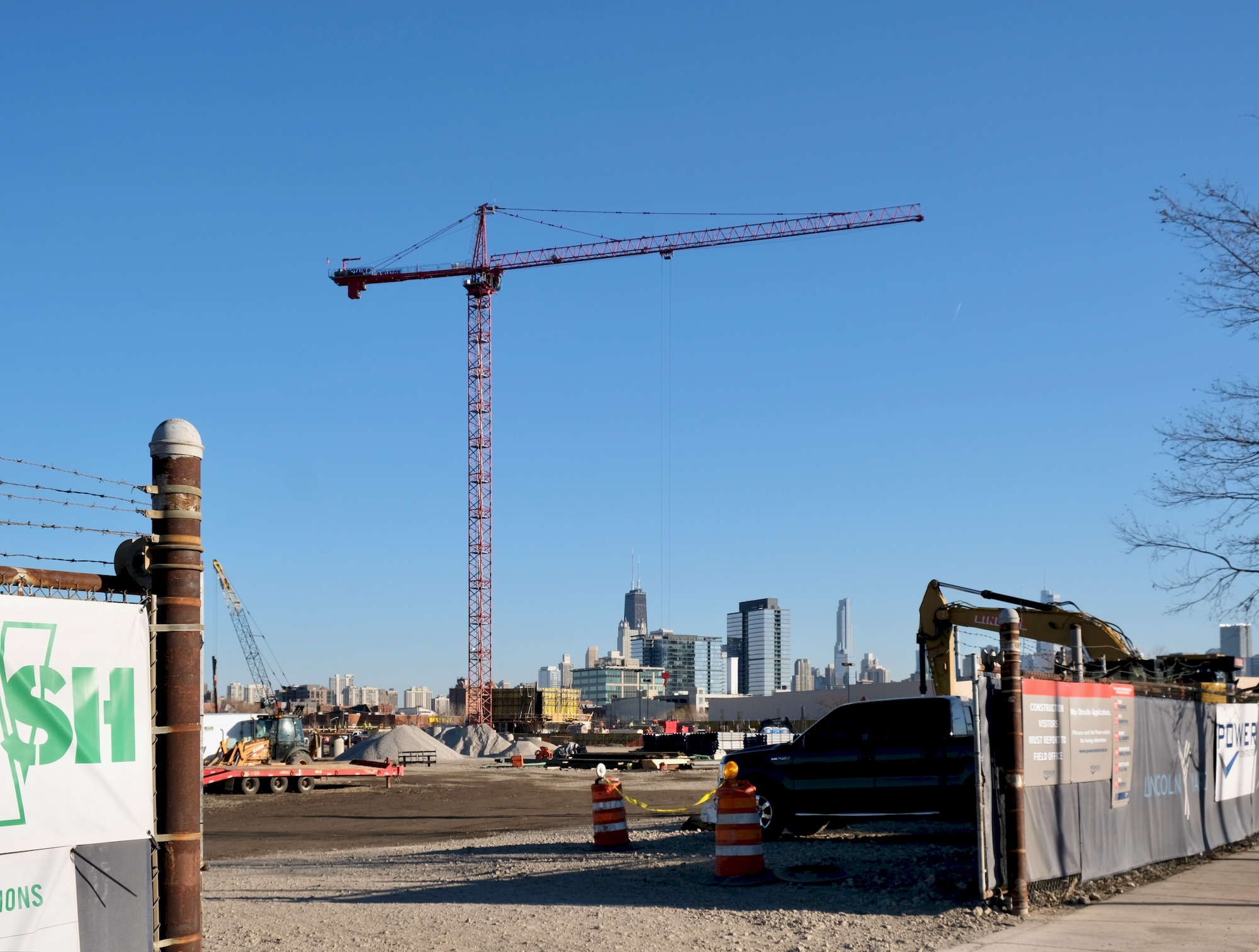
ALLY at 1229 W Concord. Photo by Jack Crawford
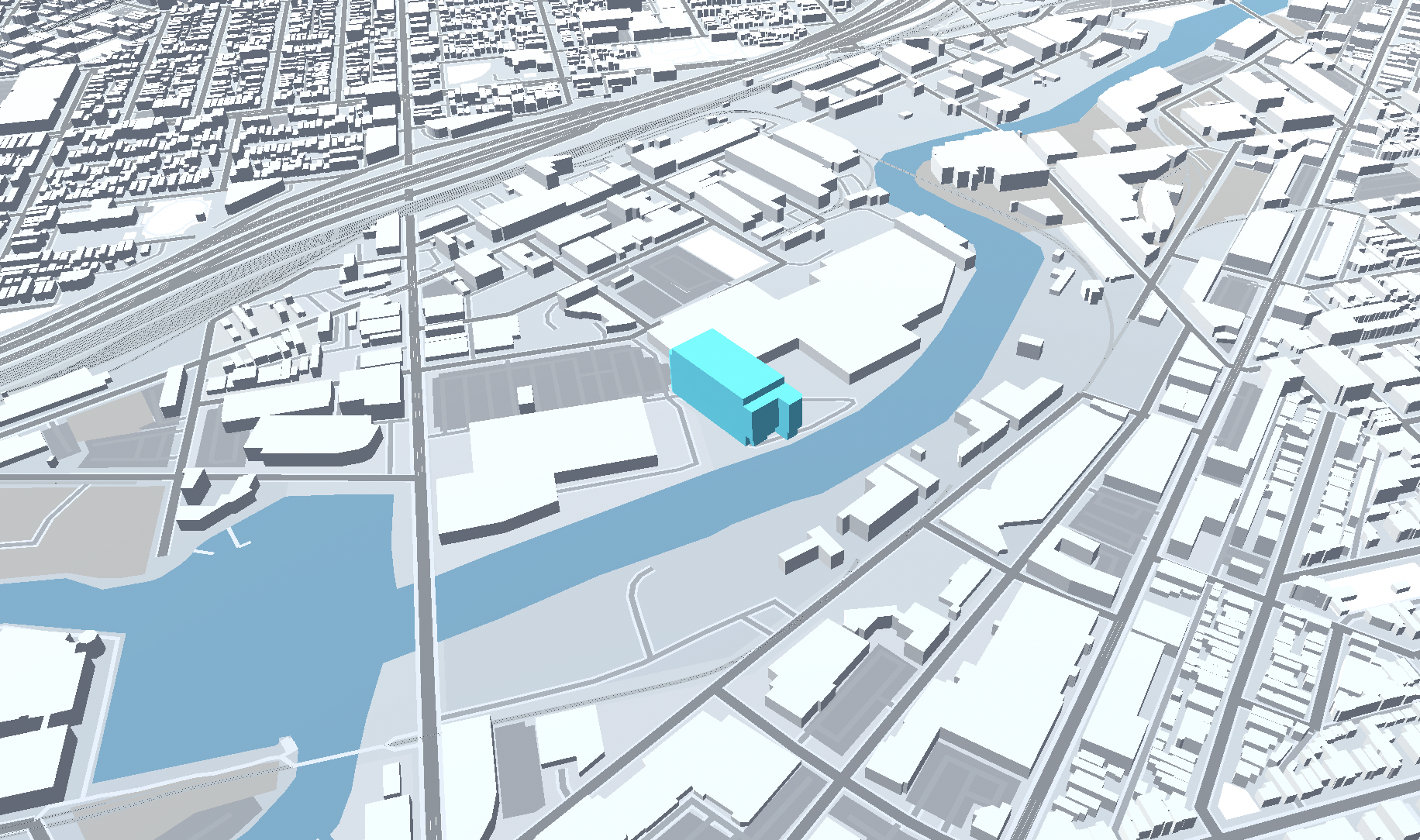
ALLY at 1229 W Concord. Visual by Jack Crawford
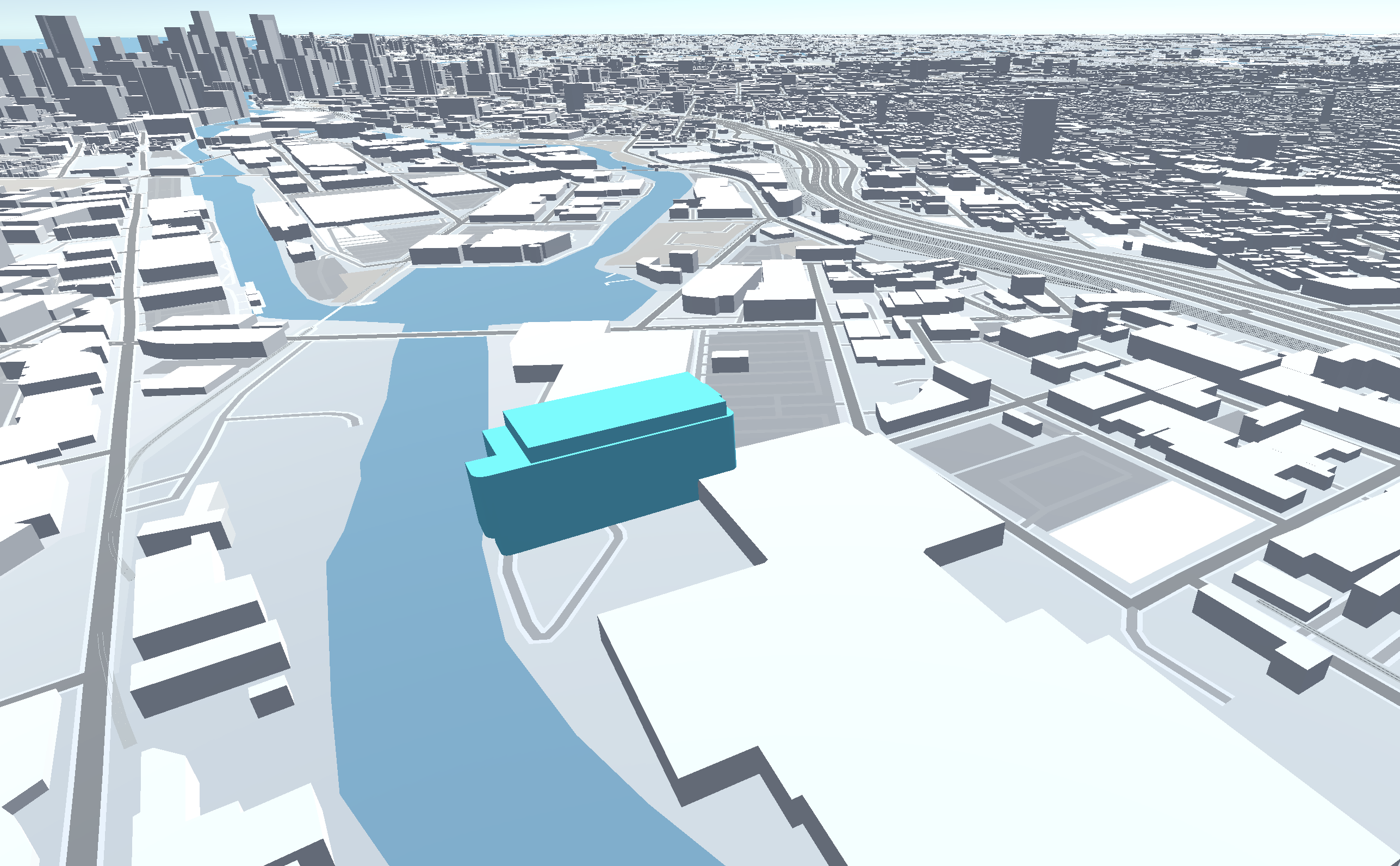
ALLY at 1229 W Concord. Visual by Jack Crawford
Tenant features come with flexible floor plates, large private balconies, and soaring 15-foot ceiling spans. Other amenities include a double-height lobby, a fitness and wellness center, a tenant lounge, an event space with a stage and pre-function bar, and a conference center with a flexible work lounge. Accessory outdoor spaces involve a sloped terrace facing out onto the river, as well as 128 feet of new river frontage that will integrate with Lincoln Yards’ planned stretch of Riverwalk. There will also be a 55-car parking garage built into the lower level and accessible from Concord.
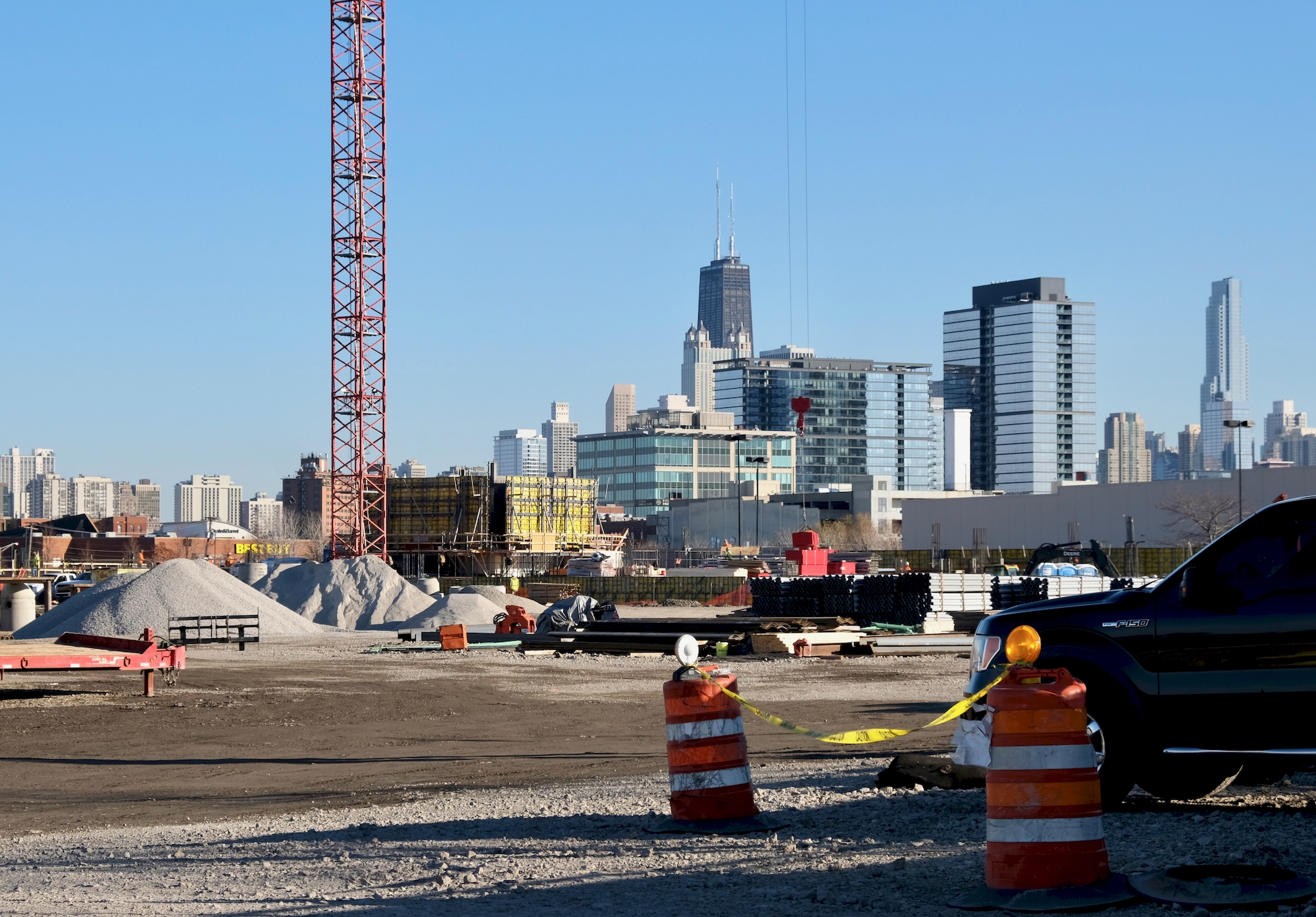
ALLY at 1229 W Concord. Photo by Jack Crawford
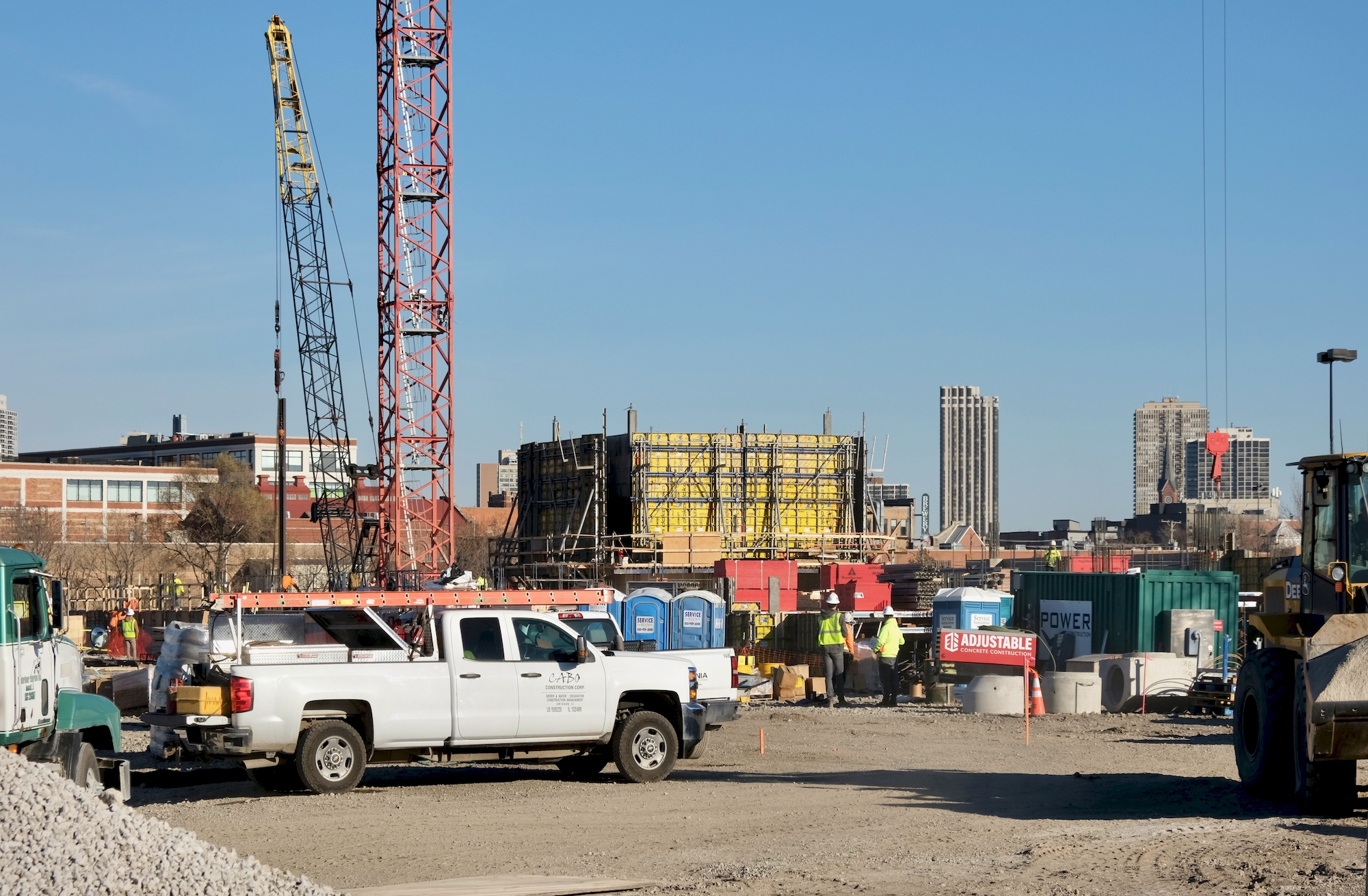
ALLY at 1229 W Concord. Photo by Jack Crawford
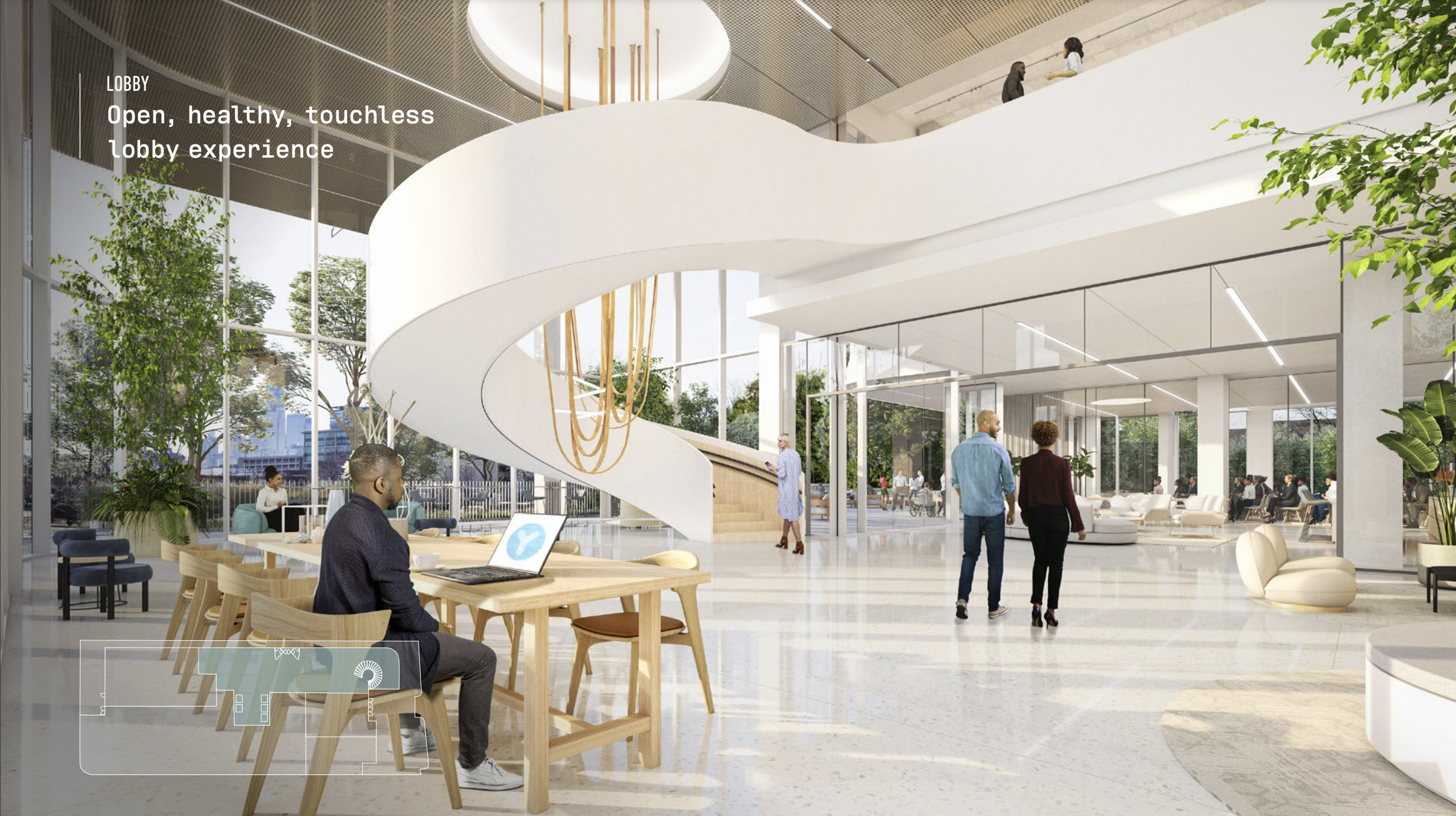
ALLY at 1229 W Concord. Rendering by Gensler
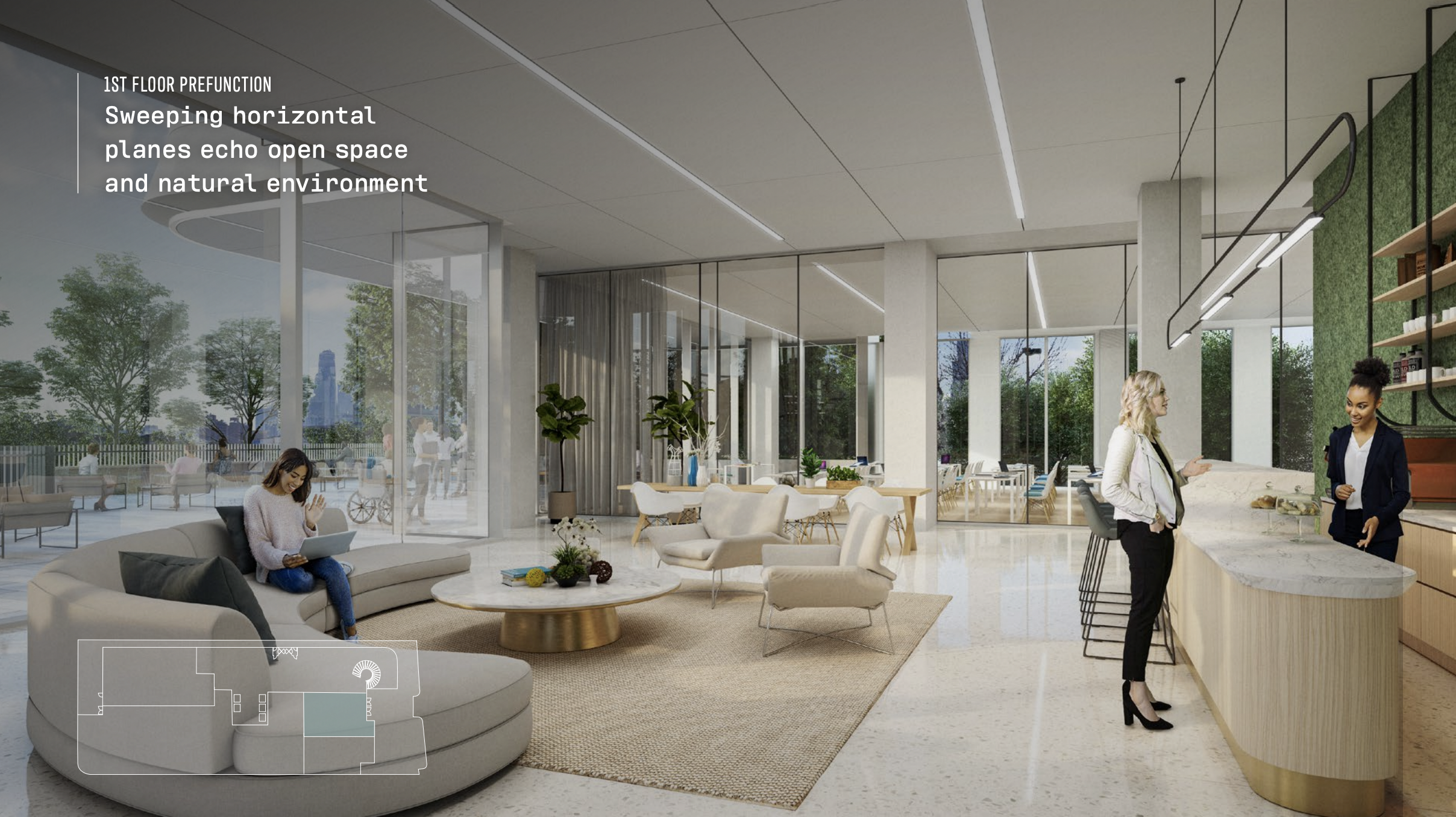
ALLY at 1229 W Concord. Rendering by Gensler
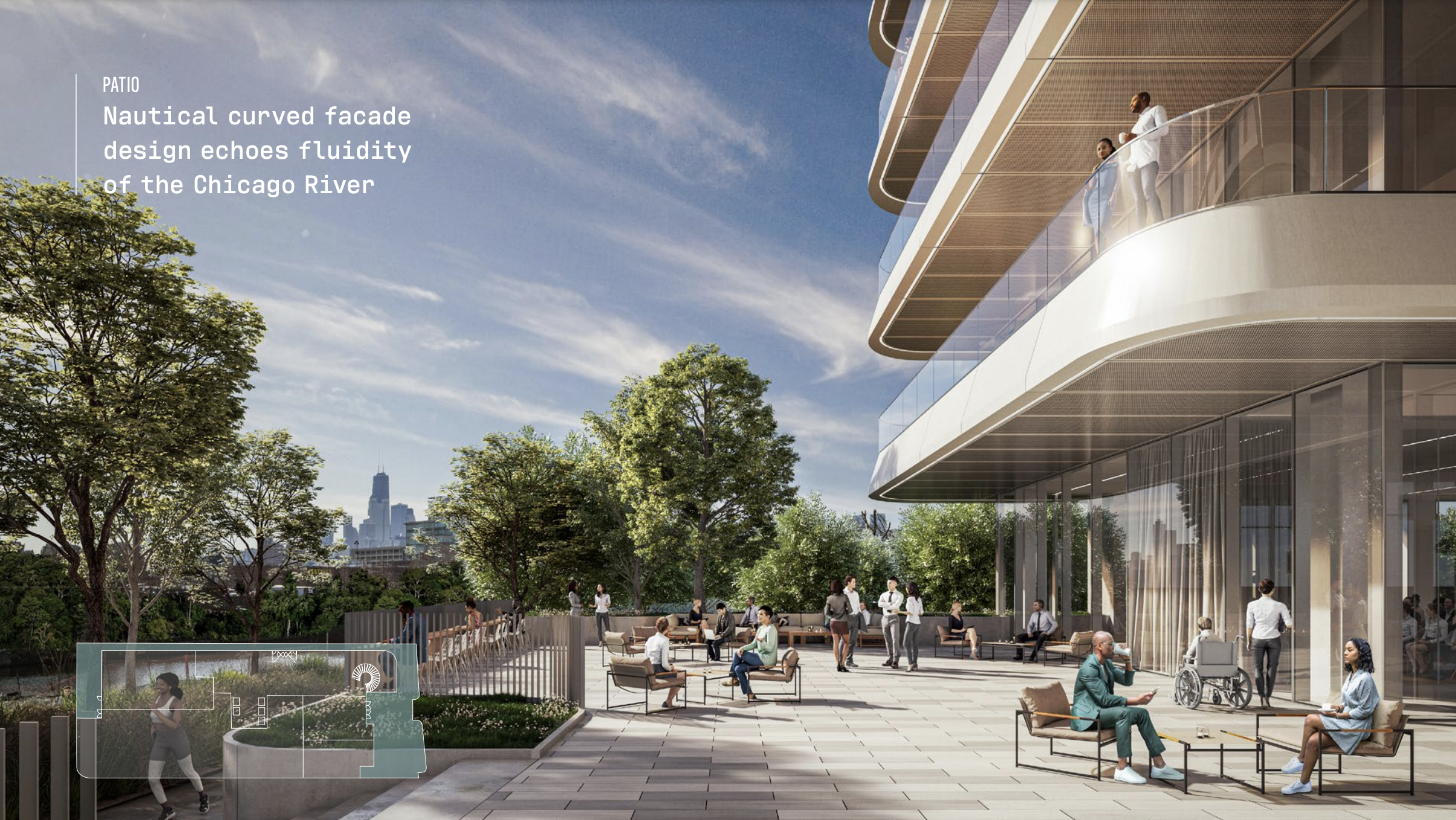
ALLY at 1229 W Concord. Rendering by Gensler
With Gensler behind the glassy design, ALLY takes on a somewhat space-age architectural style, with massive floor-to-ceiling Vision Glass windows and white custom finish metal trimming. The bulk of the massing is also split into two offset halves with rounded corners. The top six floors of the northern half will jut dramatically out towards the river, hanging over the aforementioned terrace area.
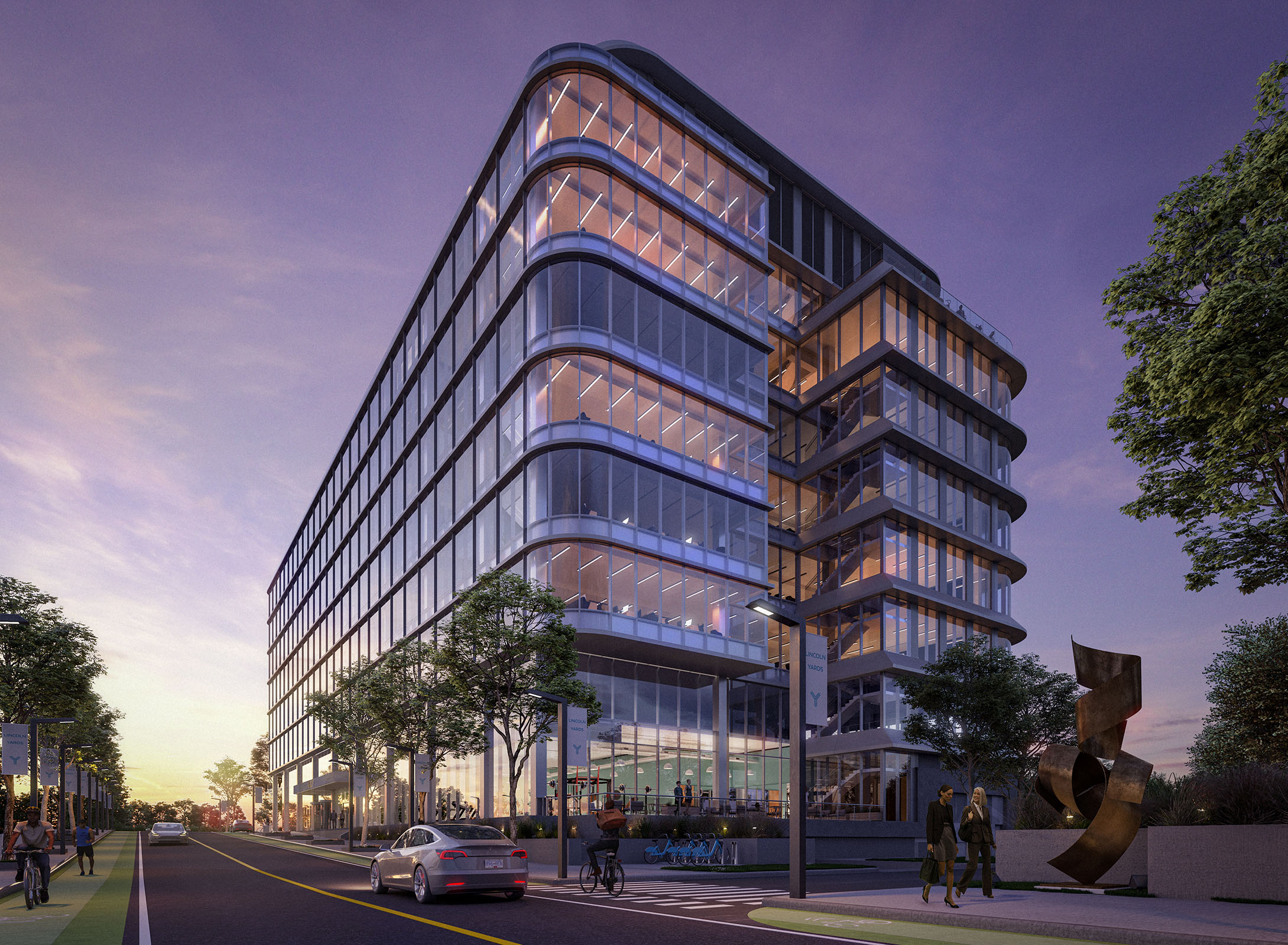
ALLY at 1229 W Concord. Rendering by Gensler
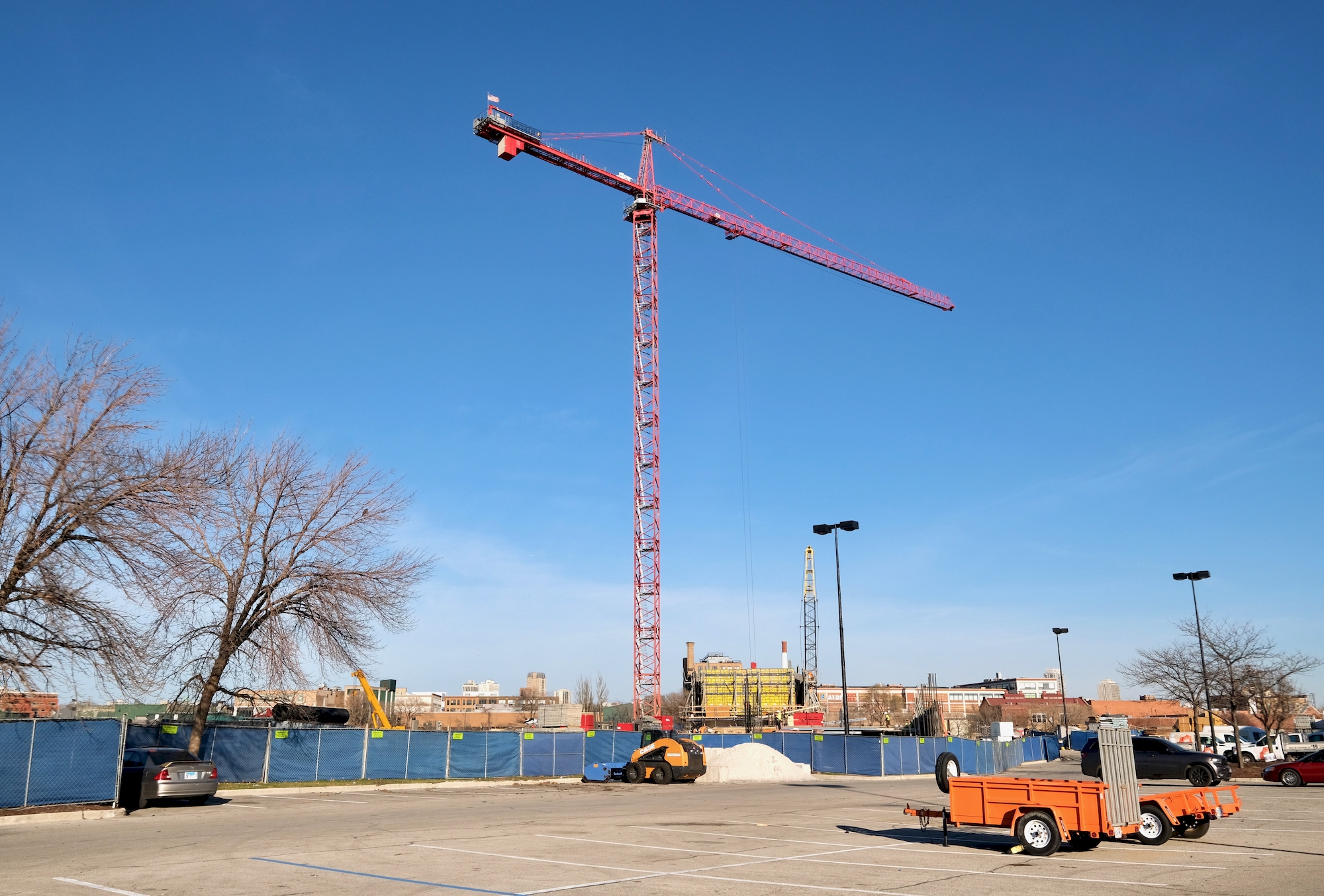
ALLY at 1229 W Concord. Photo by Jack Crawford
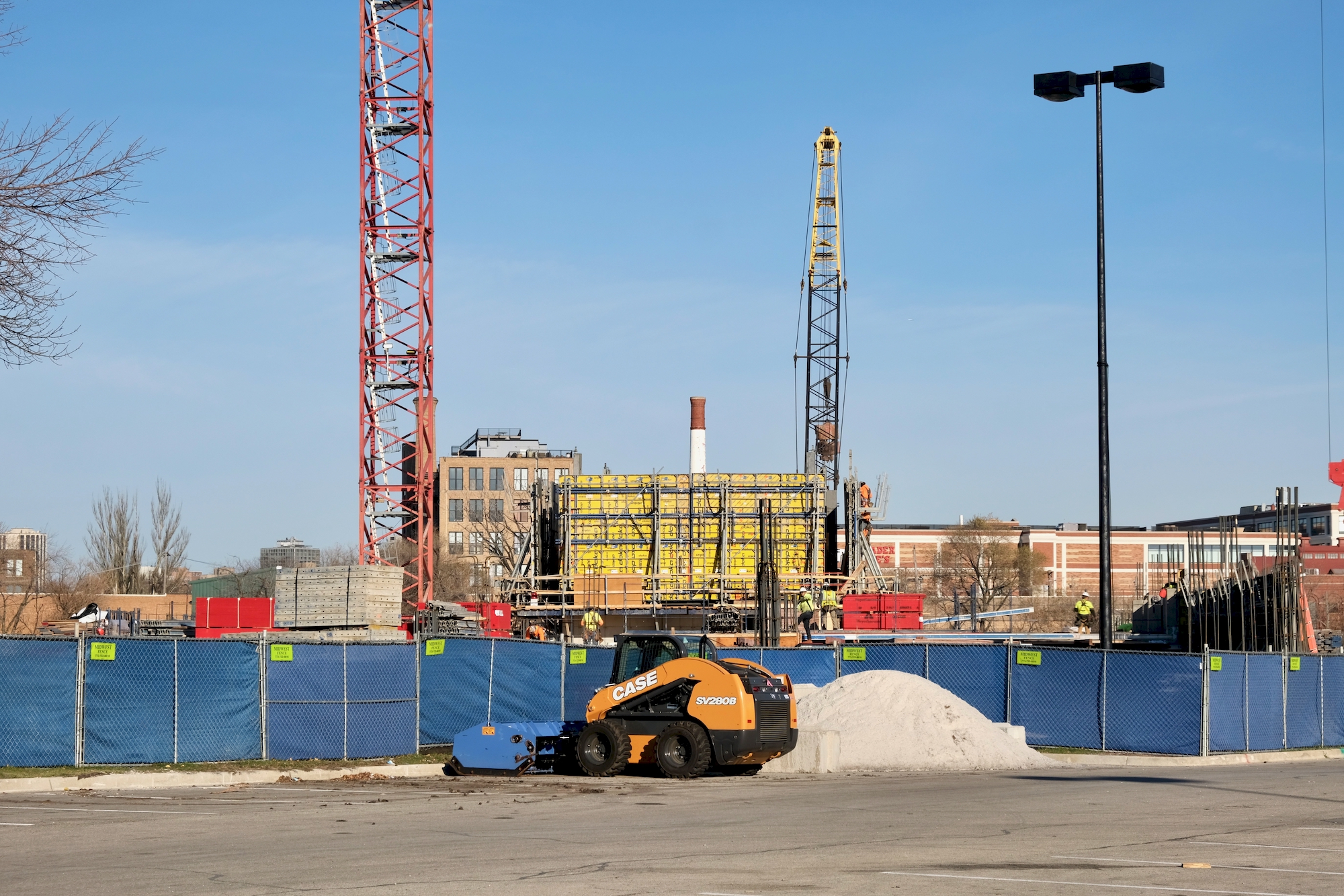
ALLY at 1229 W Concord. Photo by Jack Crawford
While transportation options will evolve significantly over the next decade as Lincoln Yards floods the area with new bus, rail, boat, and even trail access. Various bus and rail options are currently readily available around the property. Bus stops for Routes 9 and 72 can be found via a three-minute walk south to North Ave & Throop. Other buses within a roughly 10-minute walk include Route 73 to the northwest and X9 to both the northwest and southwest.
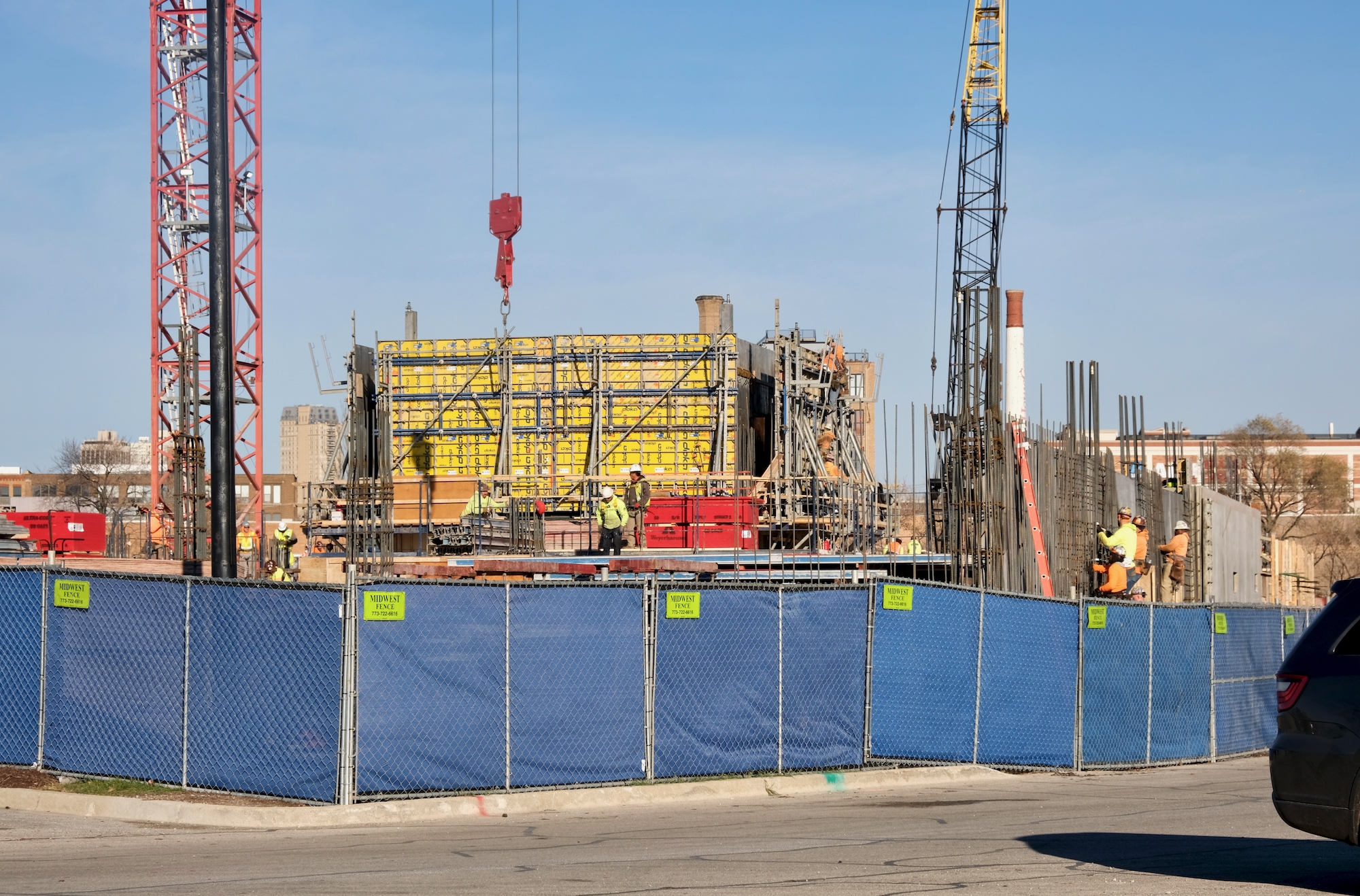
ALLY at 1229 W Concord. Photo by Jack Crawford
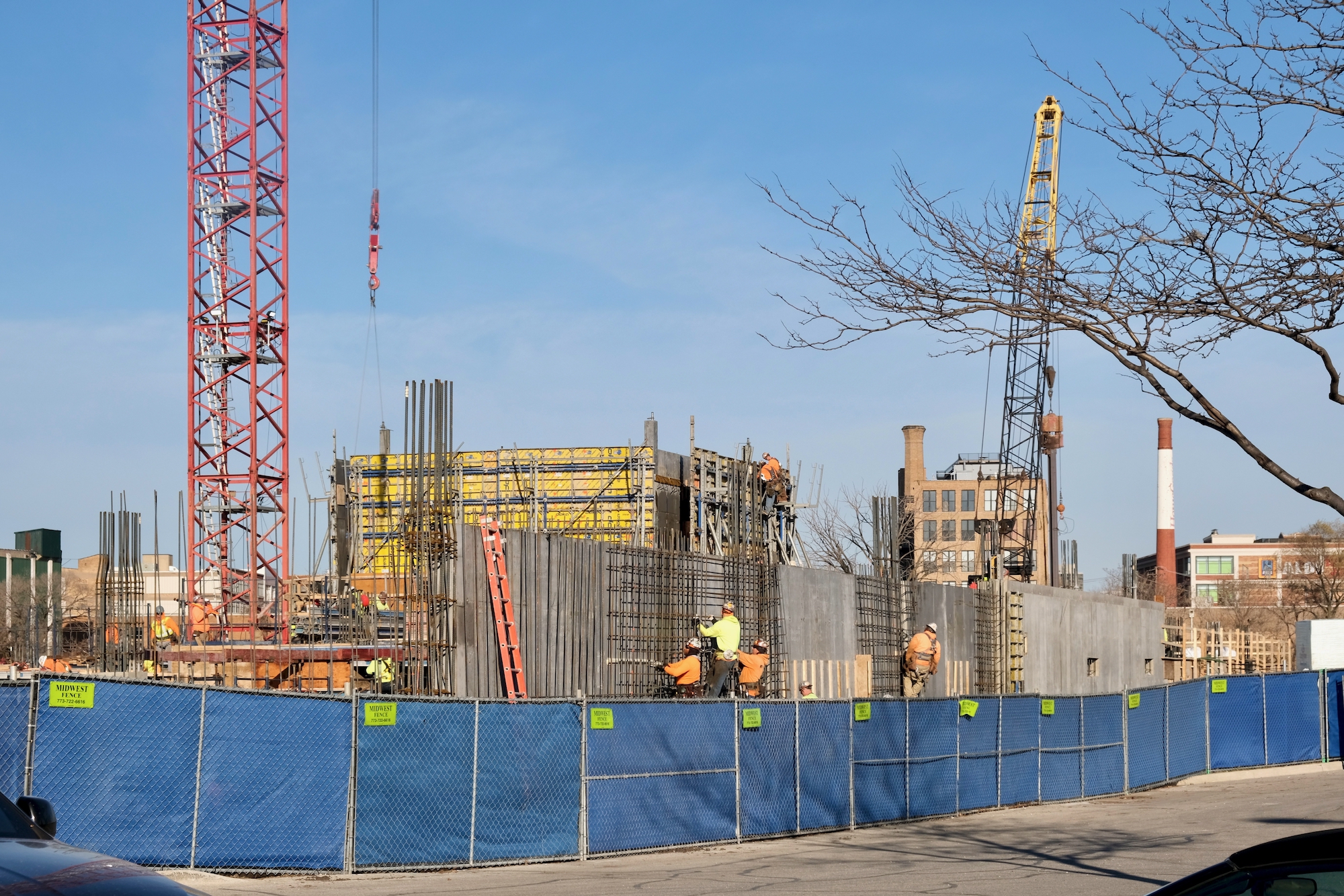
ALLY at 1229 W Concord. Photo by Jack Crawford
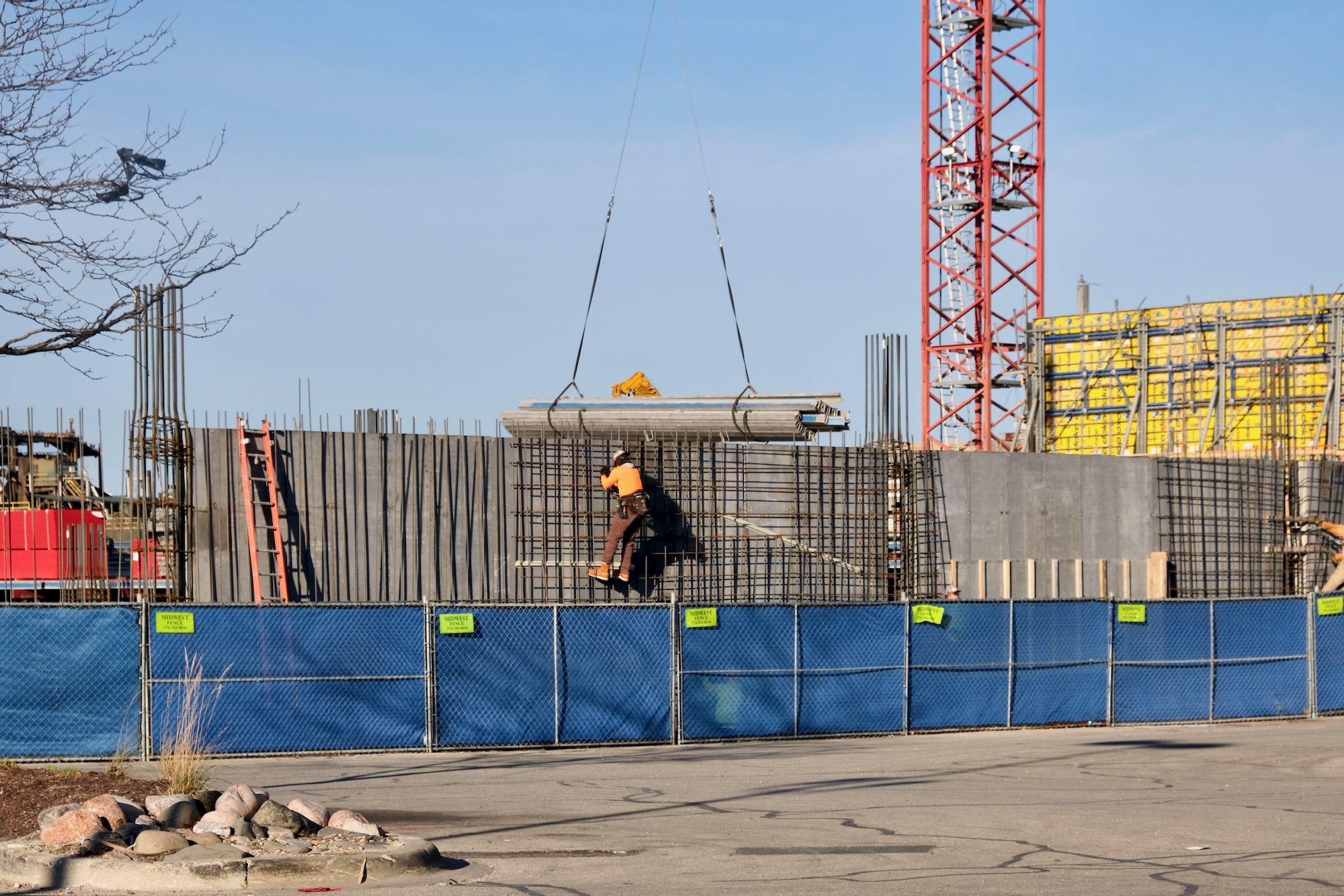
ALLY at 1229 W Concord. Photo by Jack Crawford
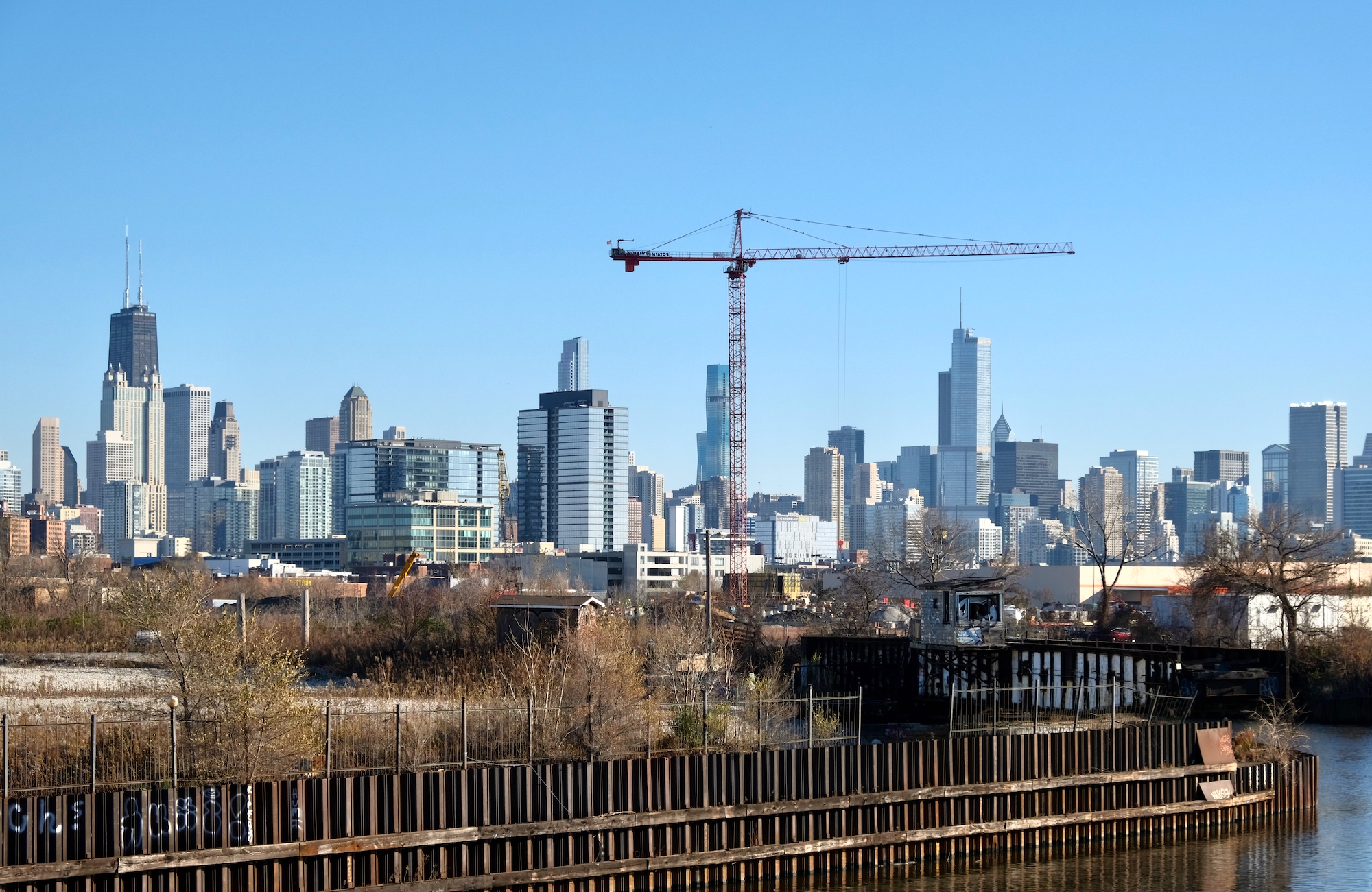
ALLY at 1229 W Concord. Photo by Jack Crawford
As far as various rail options, the Metra is available at Clybourn station via a 13-minute walk northwest. Nearest CTA L trains can be found for the Red Line at North/Clybourn station, a 15-minute walk southeast. Meanwhile, those looking to board the Blue Line will find Damen station via a 20-minute walk west and Division station via a 20-minute walk southwest.
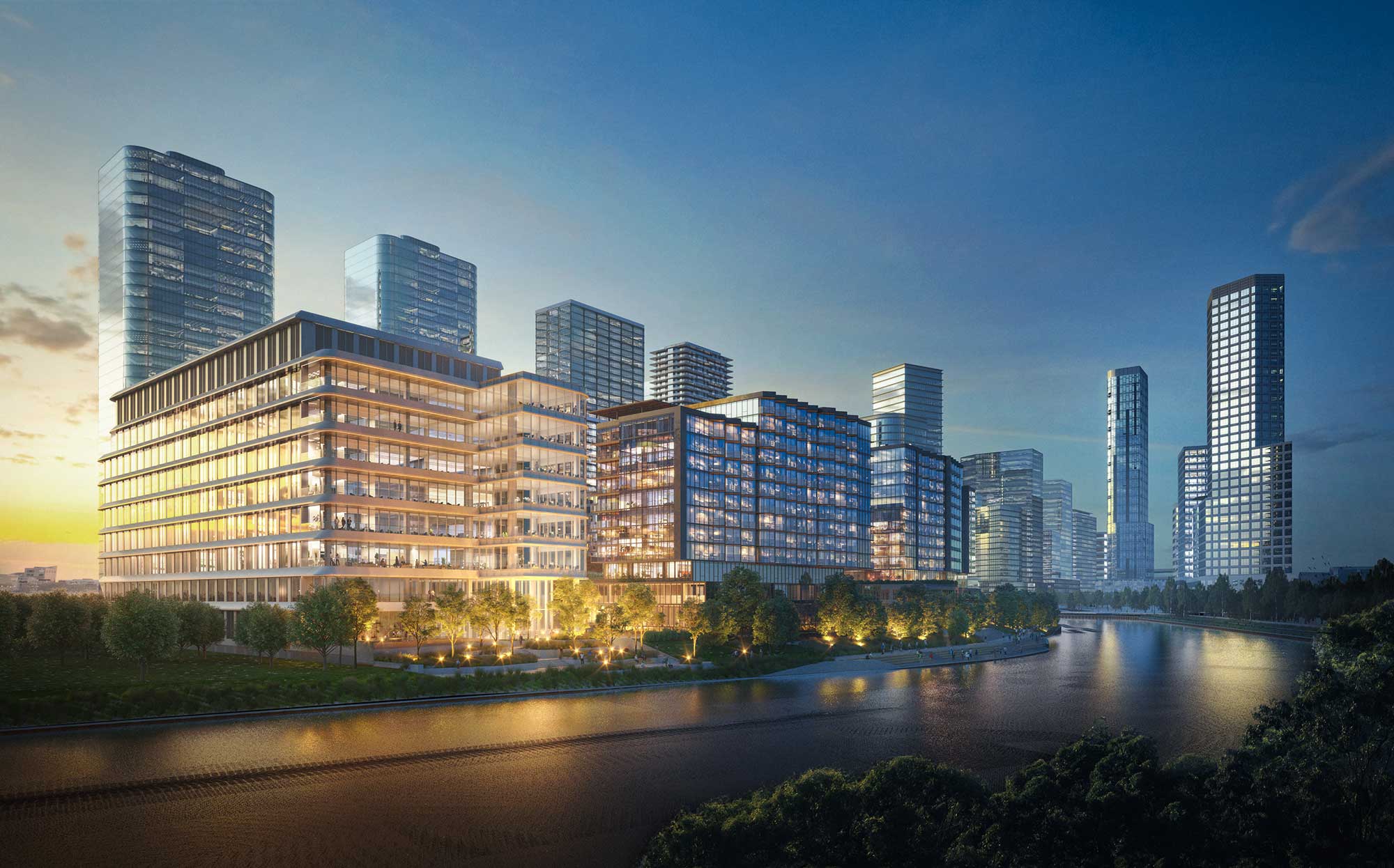
ALLY at 1229 W Concord (left) and future Lincoln Yards development. Rendering by Gensler
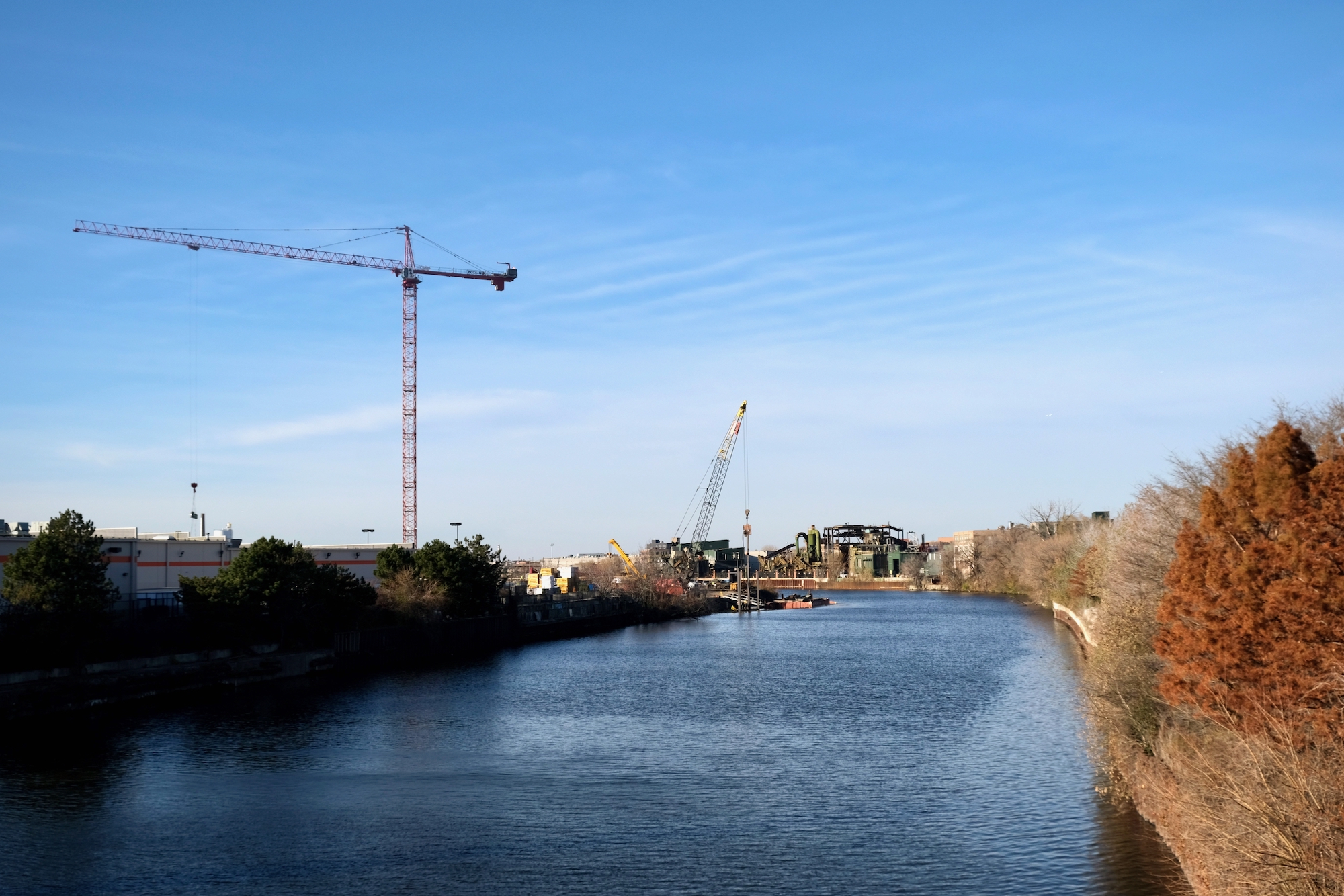
ALLY at 1229 W Concord. Photo by Jack Crawford
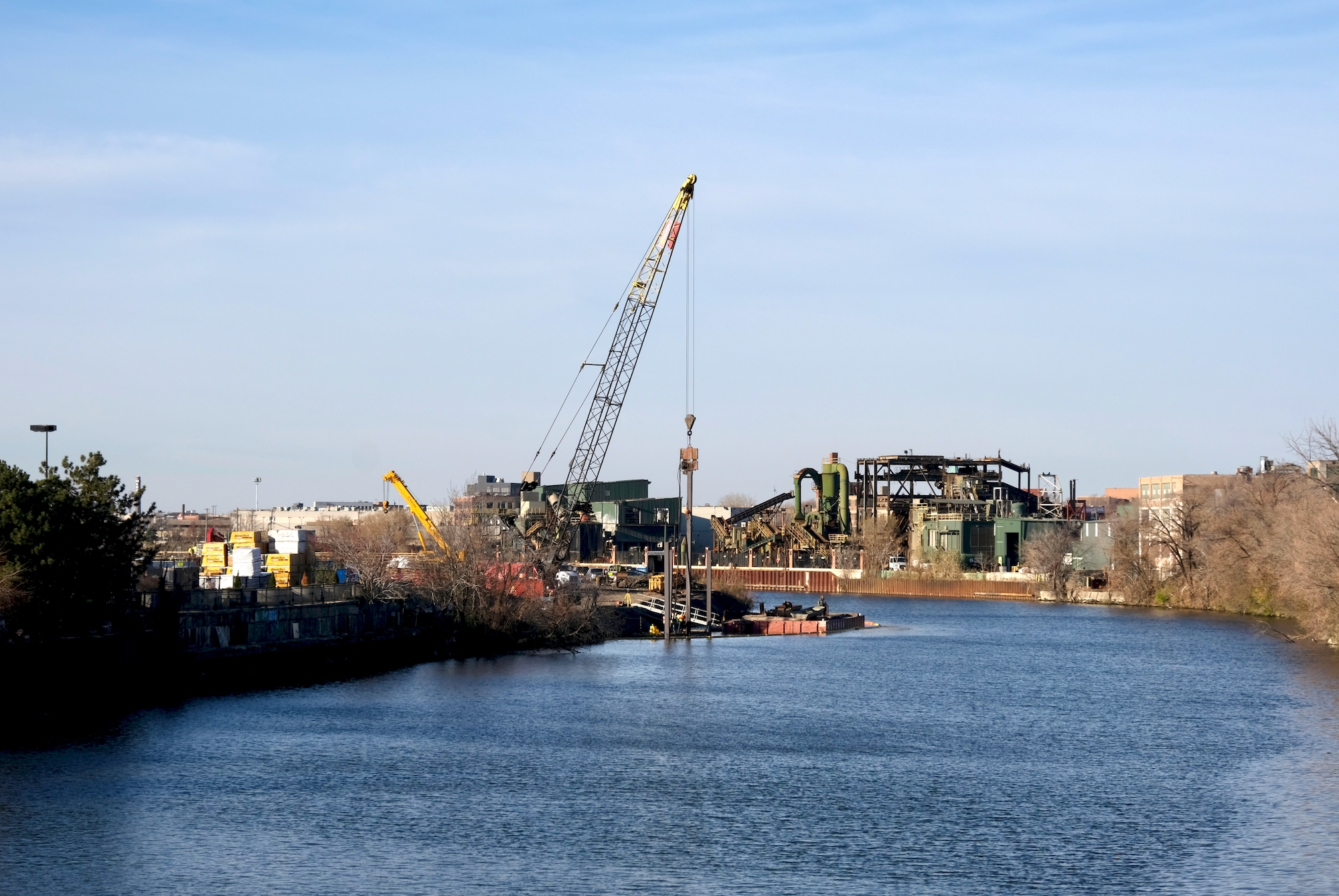
ALLY at 1229 W Concord. Photo by Jack Crawford
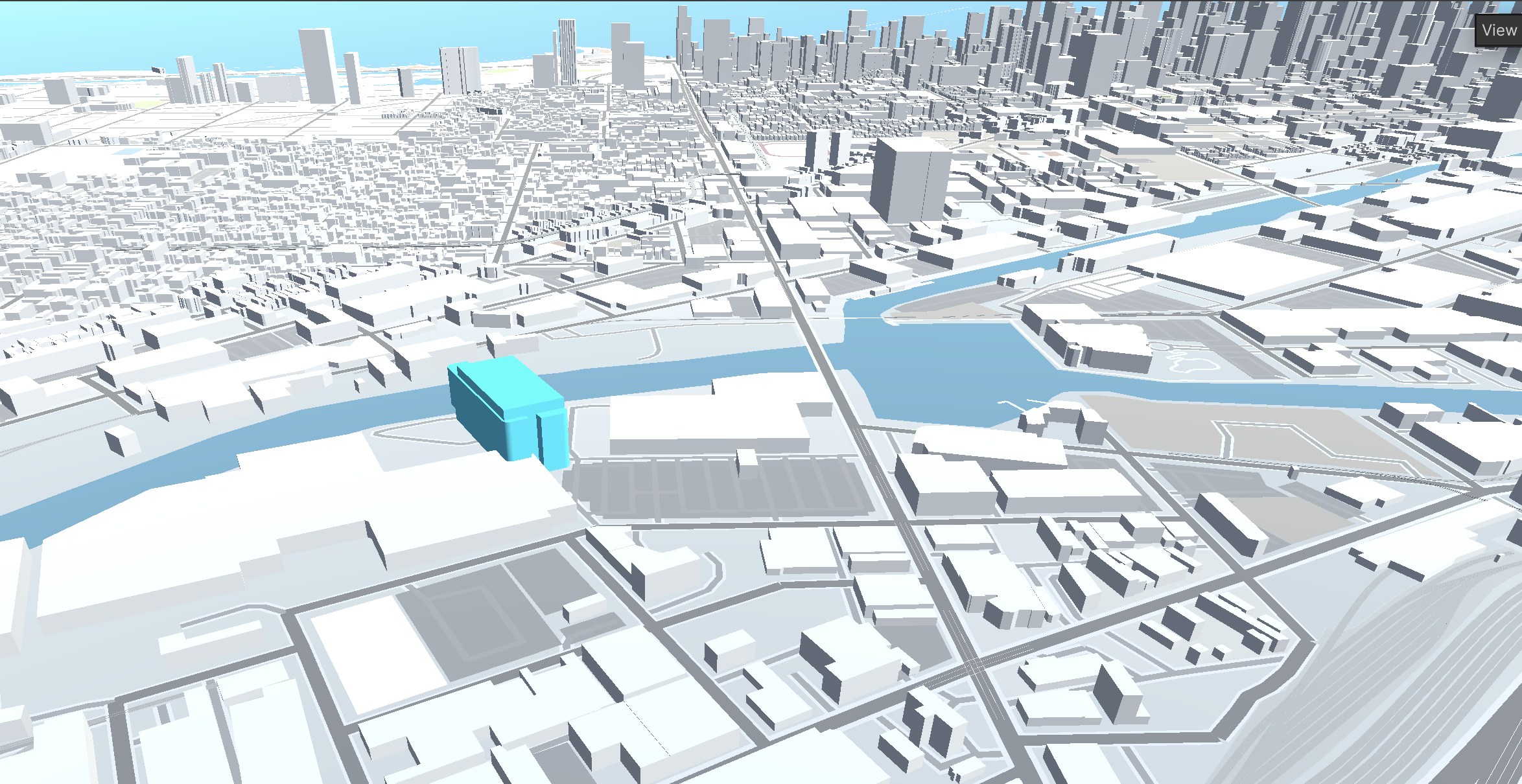
ALLY at 1229 W Concord. Visual by Jack Crawford
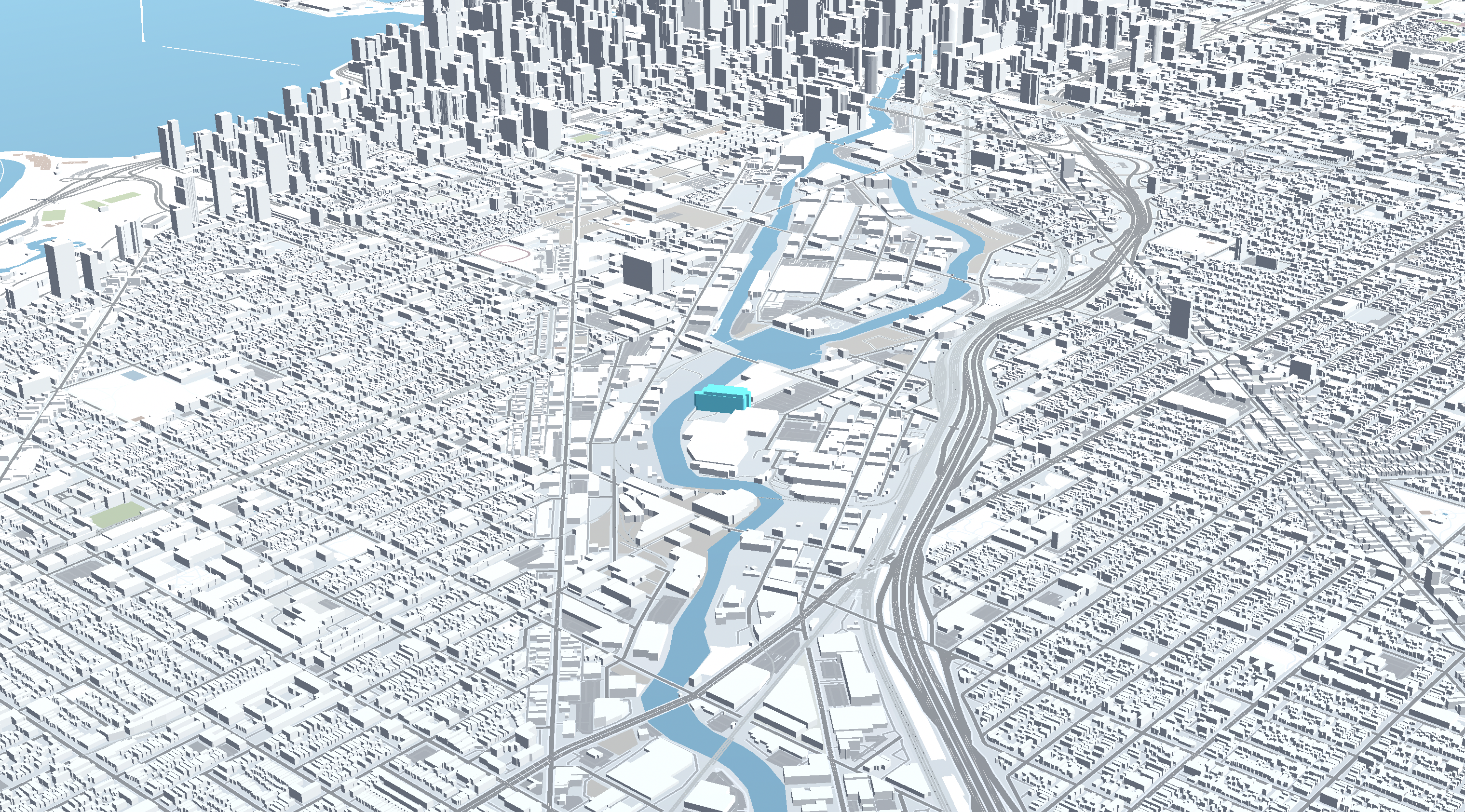
ALLY at 1229 W Concord. Visual by Jack Crawford
With a $125 million financing deal locked in earlier this summer and Power Construction now serving as the general contractor, a full completion is expected for the second half of 2023.
Subscribe to YIMBY’s daily e-mail
Follow YIMBYgram for real-time photo updates
Like YIMBY on Facebook
Follow YIMBY’s Twitter for the latest in YIMBYnews

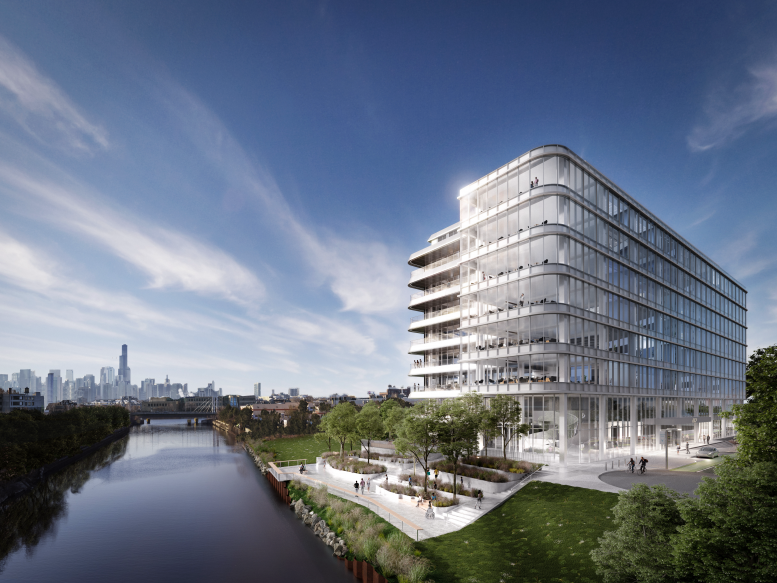
This is such bland suburban office park architecture its unreal. I hope those designs for the entire project are just place holders. I would expect this in Toronto. Chicago needs to innovate a new style. All this is just forgettable at best.
Toronto has some NYC level of architecture going up lately. When’s the last time you visited? Toronto is also very much a city where foreign investment that wants to invest in the west goes to skip over the US.
I drove by this yesterday and the area was buzzing. Great to see so much life here! Many of the surrounding buildings already have active tenants, but with the addition of the many construction workers the streets are coming alive. A great catalyst to this whole development is the presence of a many great neighborhood amenities already in the area, a specialty grocery store (Local Food), a coffee shop (Werewolf Coffee), and a great bar (The Hideout). Itching to hear more about the new development at 1685 N Throop.