Plans have been filed with the Committee on Zoning for a new community and youth center at 1219 W 87th Street in Auburn Gresham. Sitting just southeast of the corner with S Elizabeth Street, the new center will partially replace an existing one-story building which was recently purchased by the Progressive Beulah Pentecostal Church after a lengthy fundraising campaign. The new structure is being designed by local design firm Blue Lines Architecture with general contractor Praxis Construction Inc out of Wheeling.
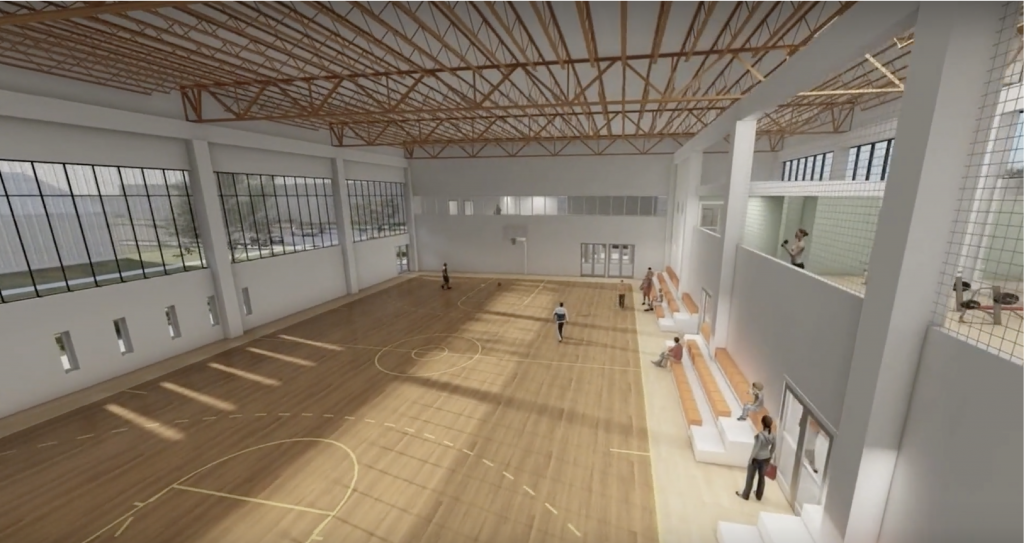
Rendering of the new gym space with weight room on the second floor by Blue Line Architecture
The church aims to create a safe space for restorative outreach in the local community, focusing on coaching, off-field mentoring, and leadership development. The building program would bring unique spaces like a room for video playback and strategizing meetings, a full-size gym with bleacher seating that can be used by local schools for their indoor sports needs along with the locker space. The building will also cater to their in-house brass band that will partner with the Hyde Park Youth Symphony Orchestra to educate youth on music.
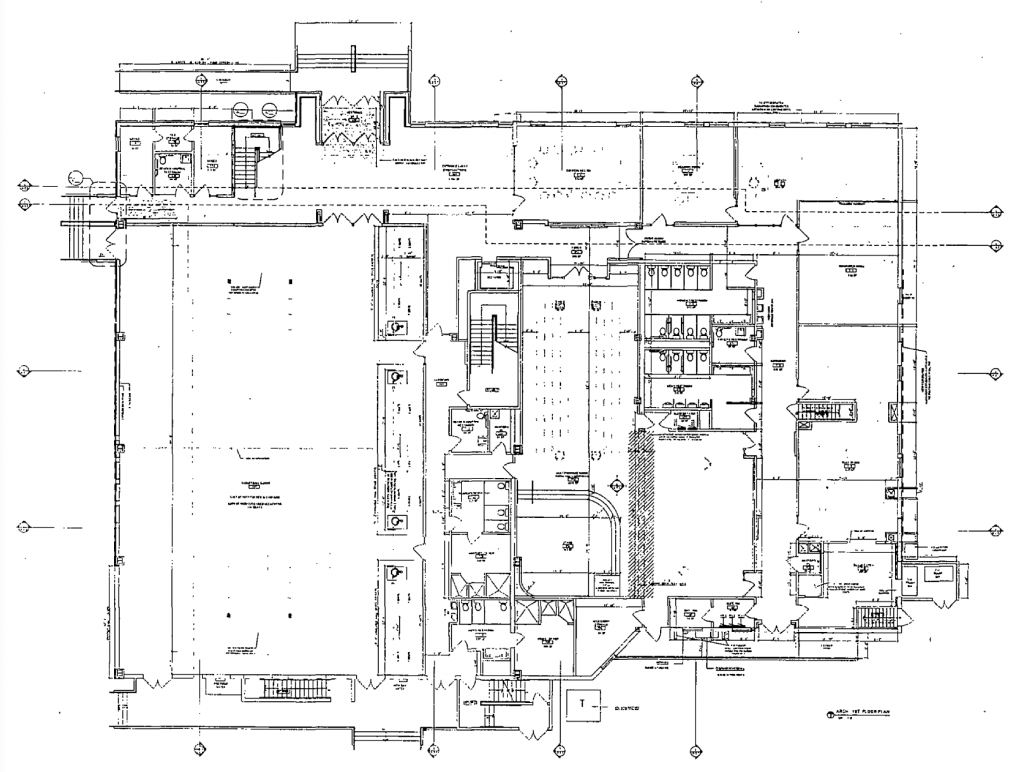
First floor plan of new community center at 1219 W 87th Street by Blue Line Architecture
Also included in the program is a large game room offering activities like table tennis and air hockey for kids to unwind after school. Accompanying will be a new library for studying and research with an attached computer lab, all with a focus on STEM education. Lastly a large 200-250 seat auditorium with a raised stage will finish out the first floor and will be rentable by the community at a reasonable price. Other support spaces like restrooms, offices, and storage will be spread out through the floor plans.
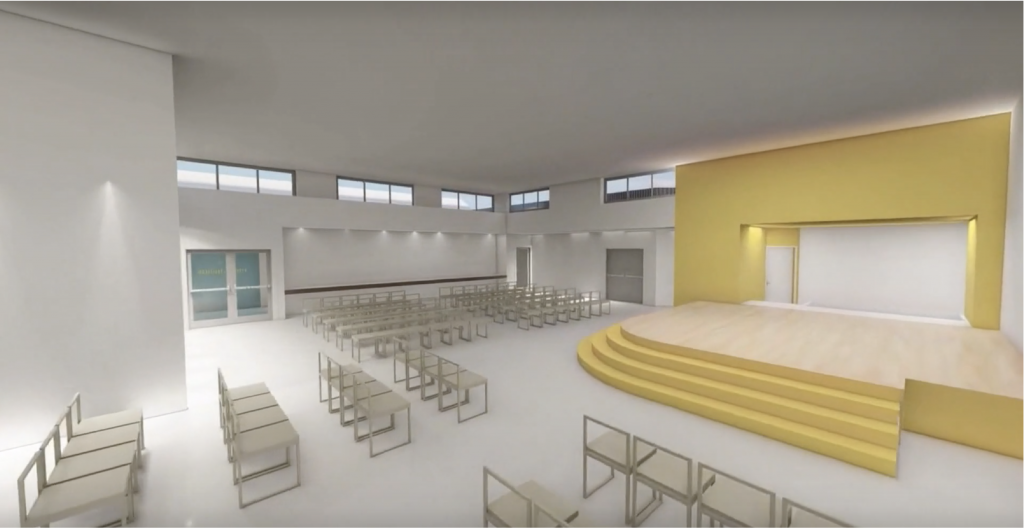
Rendering of the new auditorium space by Blue Line Architecture
The new building would demolish a majority of the existing structure with the exception of its northeast outer walls, expanding the built footprint to 32,621 square feet of new community facilities. Rising nearly 46 feet tall, the center will be clad in metal panel and precast concrete along with running bond brick to tie into the facade of the original building on site. An existing 10 vehicle parking spaces would be preserved.
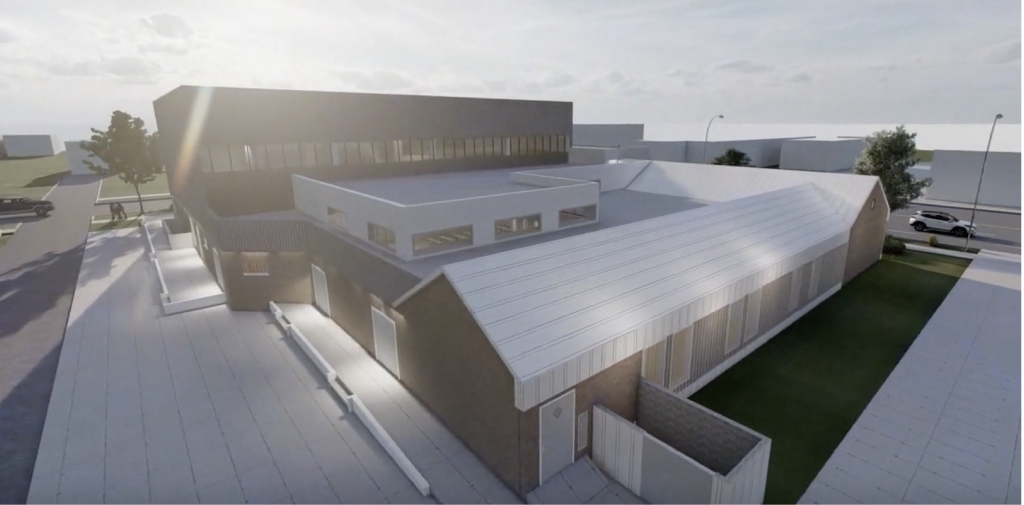
Rendering of the new community center at 1219 W 87th Street by Blue Line Architecture
No groundbreaking has been announced but fundraising for the next phase of planning has begun, this next phase is estimated to cost $5 million although details have not been revealed.
Subscribe to YIMBY’s daily e-mail
Follow YIMBYgram for real-time photo updates
Like YIMBY on Facebook
Follow YIMBY’s Twitter for the latest in YIMBYnews

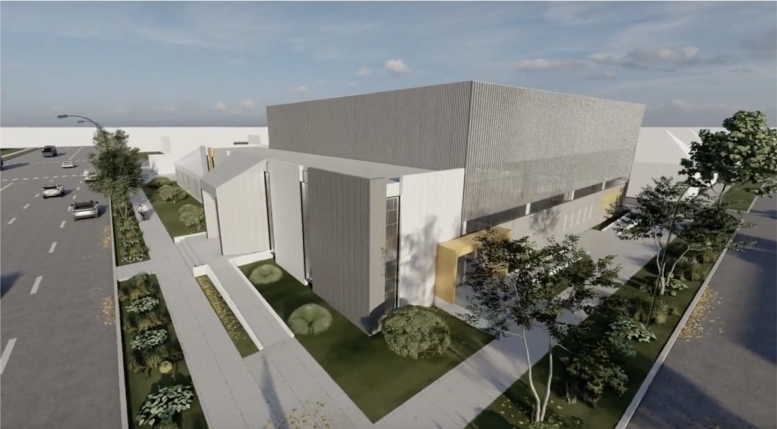
Maybe it is just the style of the renderings but for a community center, it seems awfully bunker-like.