As the 30th tallest construction project in Chicago’s year-end countdown and poised to stand 155 feet in height, 140 N Ashland Avenue is now making headway in Near West Side. The 12-story building by Marquette Companies will attach to an existing five-story brick building, offering a total 210 rental apartments in addition to first-floor retail. At least 10 percent of the units will be affordable, while the remaining five percent will either be on- or off-site (yet to be indicated).
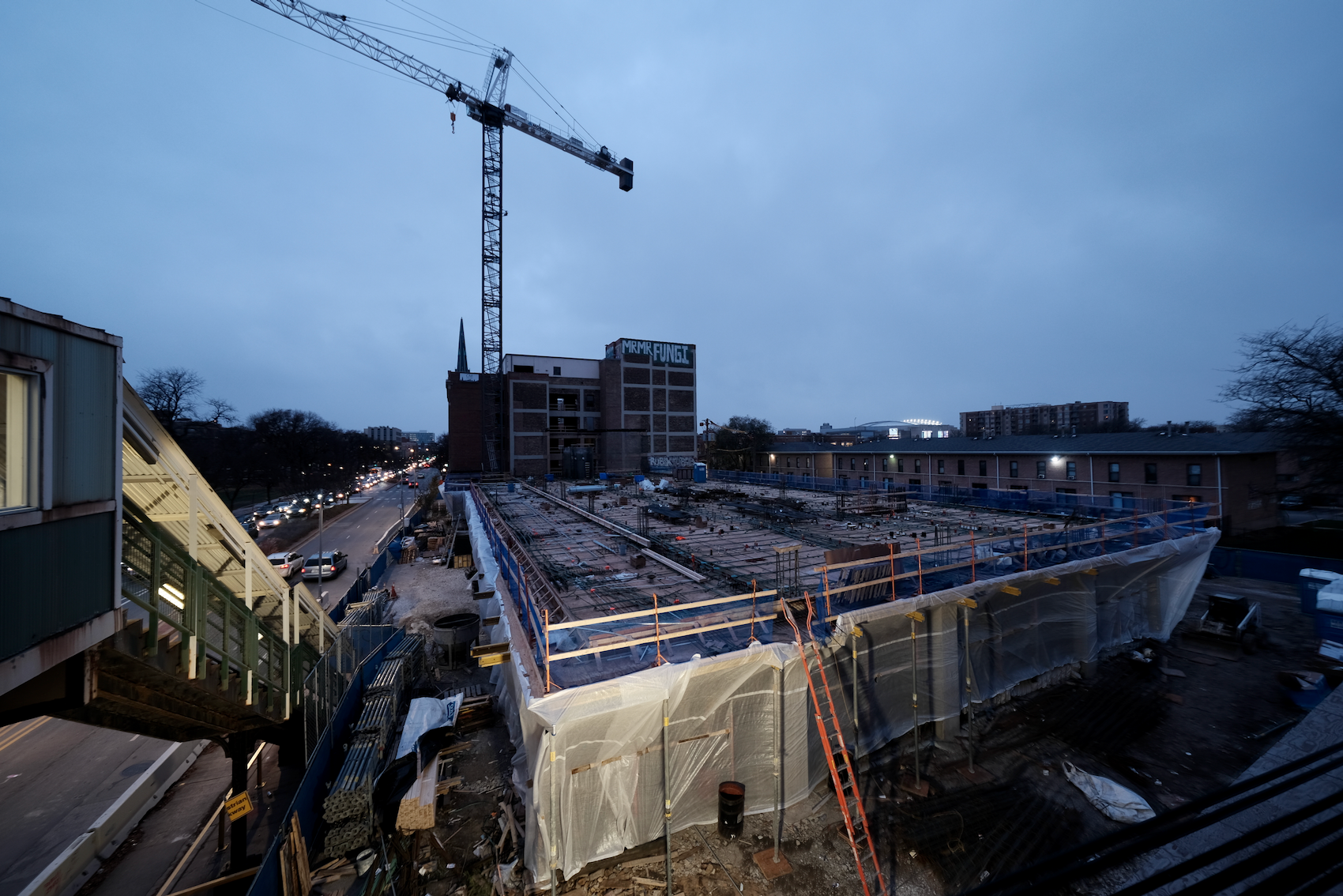
140 N Ashland Avenue in mid November. Photo by Jack Crawford
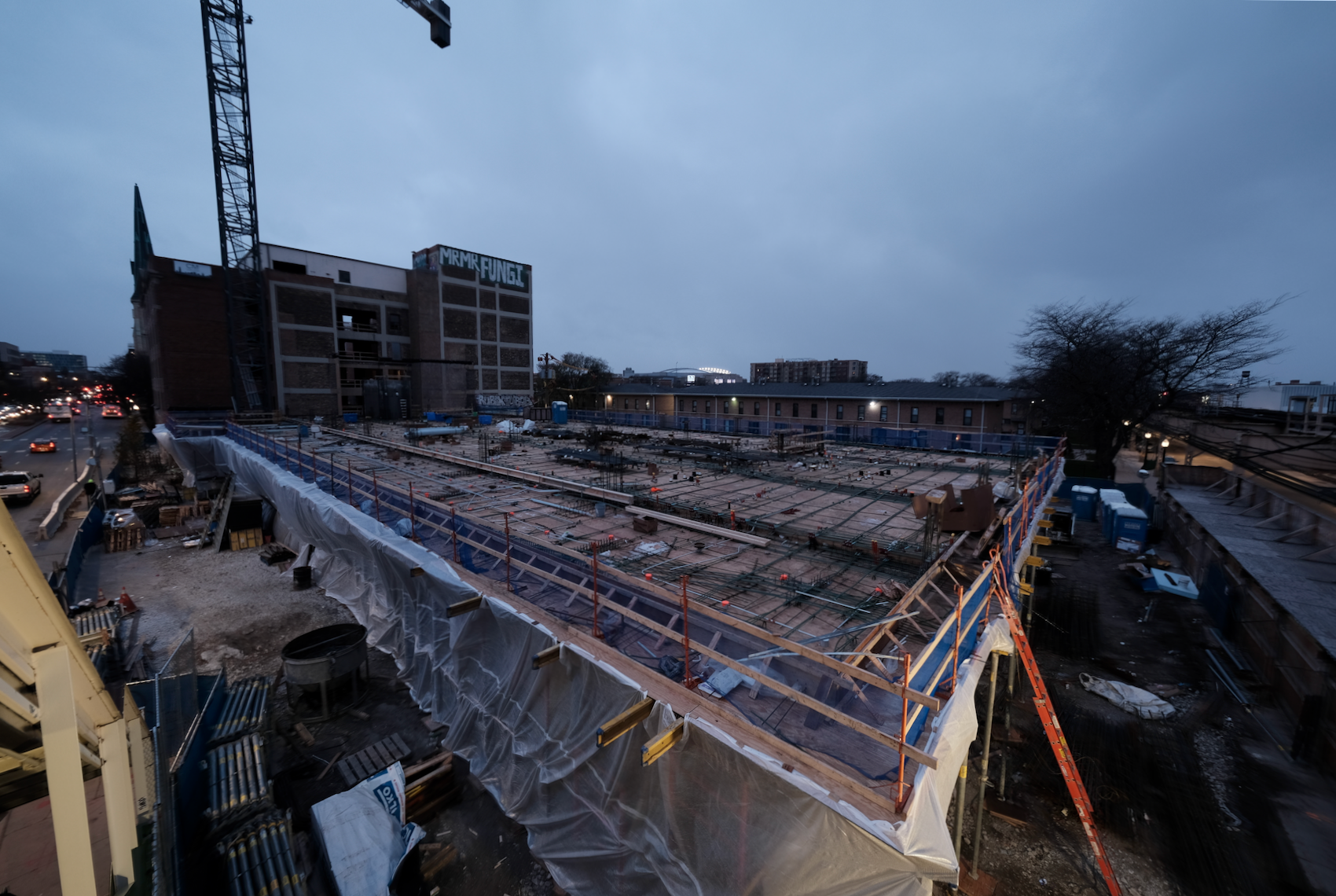
140 N Ashland Avenue in mid November. Photo by Jack Crawford
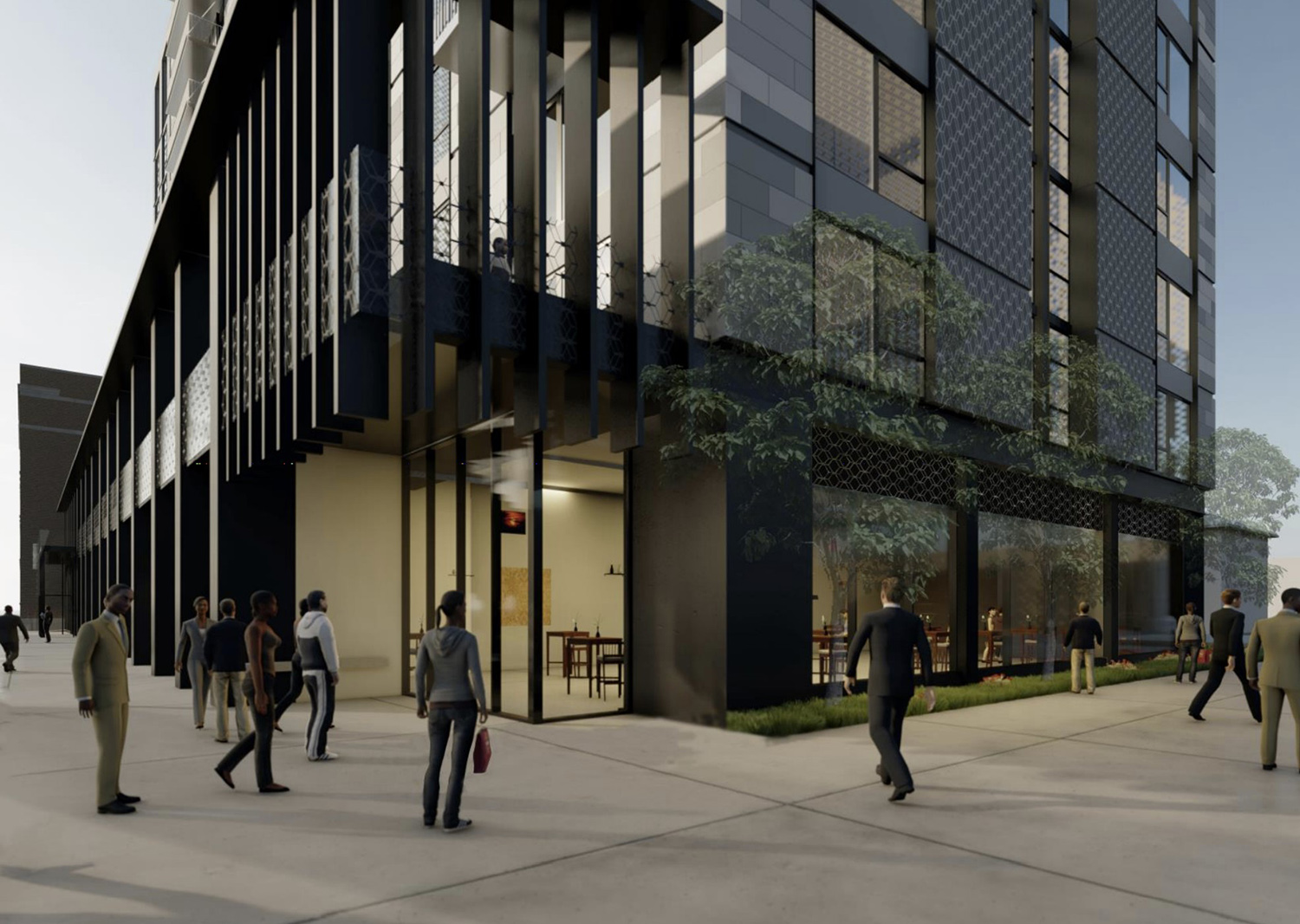
Street View of 140 N Ashland Avenue. Rendering by Brininstool + Lynch
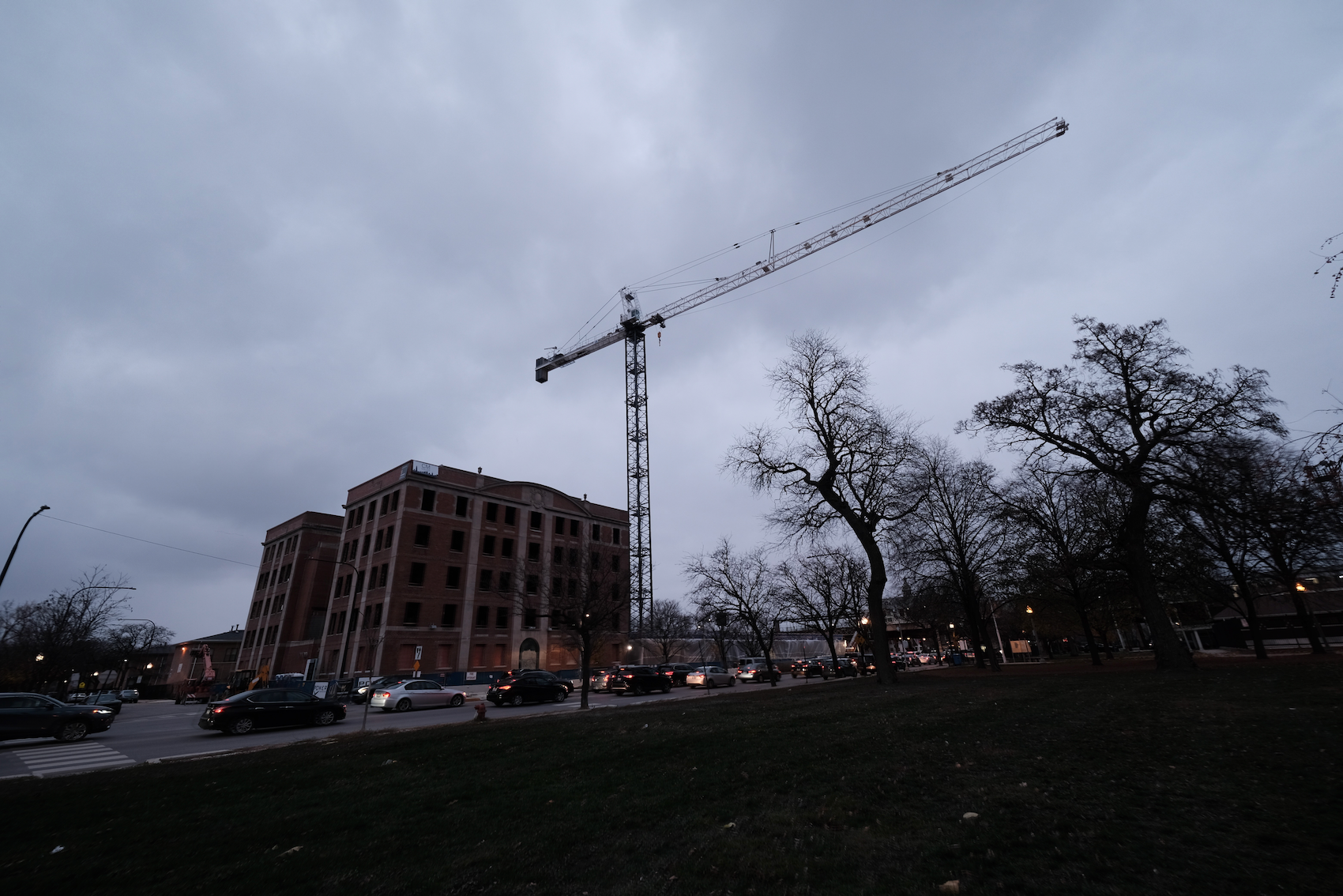
140 N Ashland Avenue. Photo by Jack Crawford
Residences will scale in size from studios up to three-bedrooms. Select units will be accompanied private balconies or terraces. All residents, meanwhile, will have access to a common lounge area, a co-working area, and an indoor/outdoor amenity deck on the 12th floor.
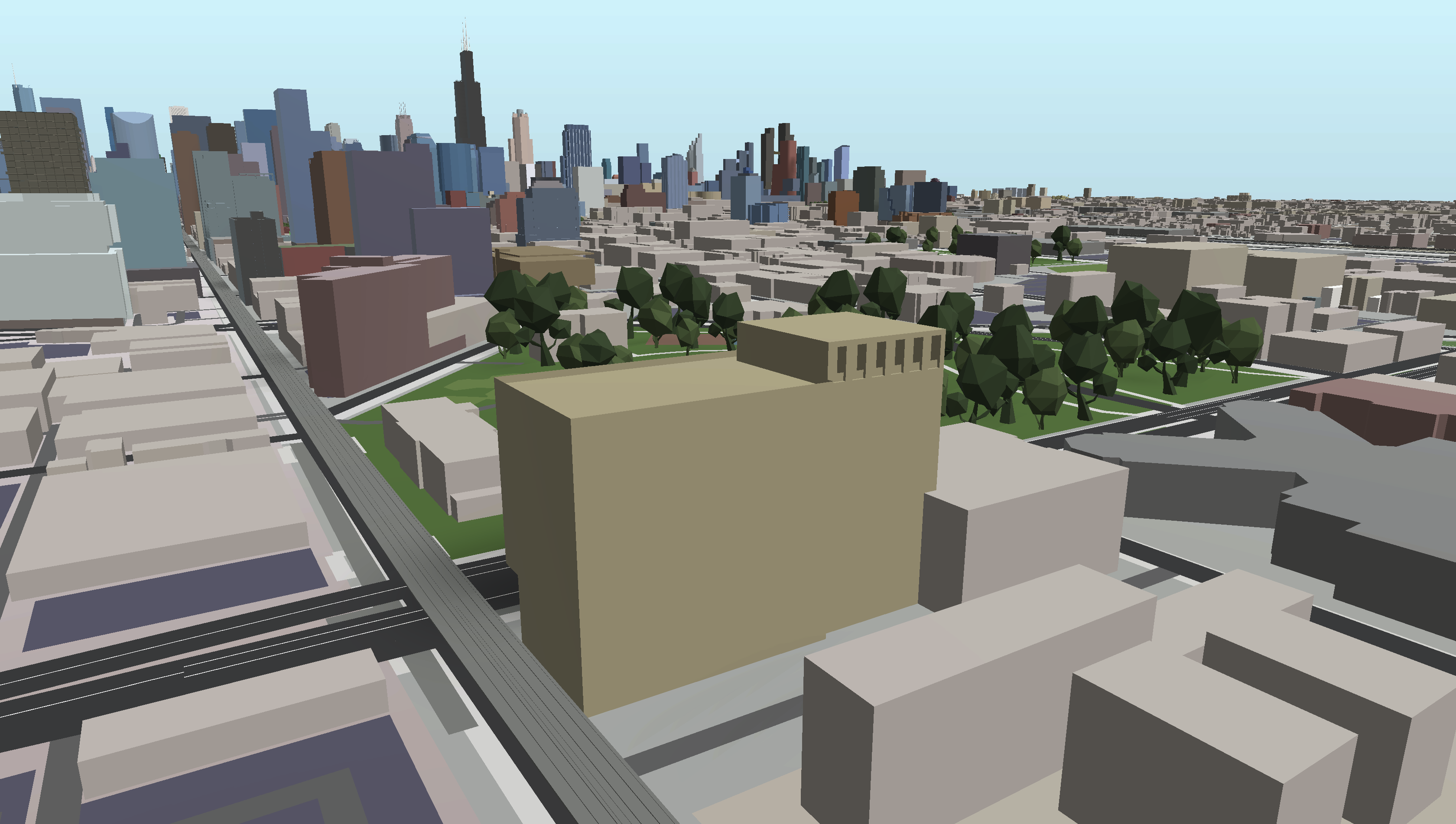
140 N Ashland Avenue. Model by Jack Crawford
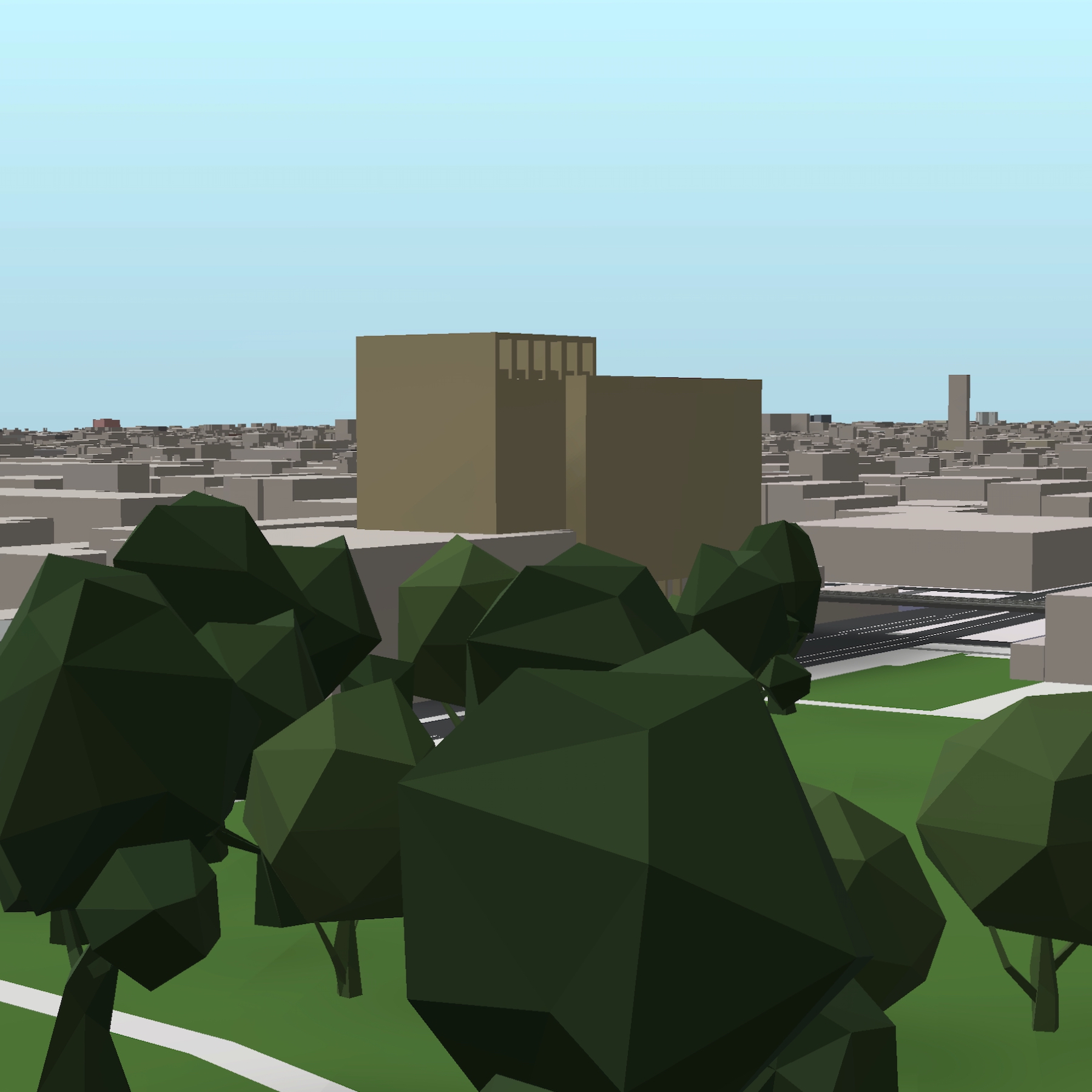
140 N Ashland Avenue. Model by Jack Crawford
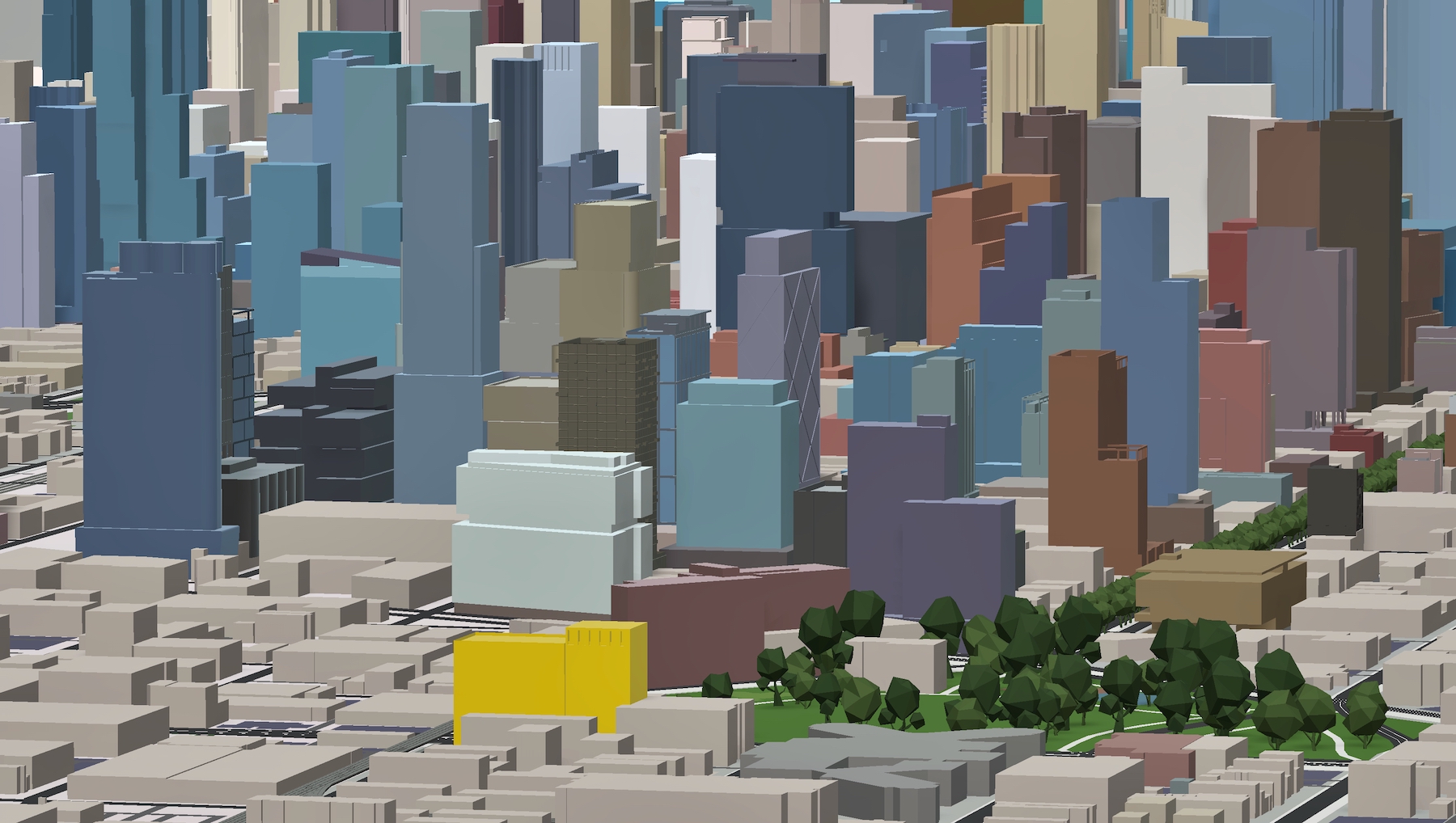
140 N Ashland Avenue. Photo by Jack Crawford
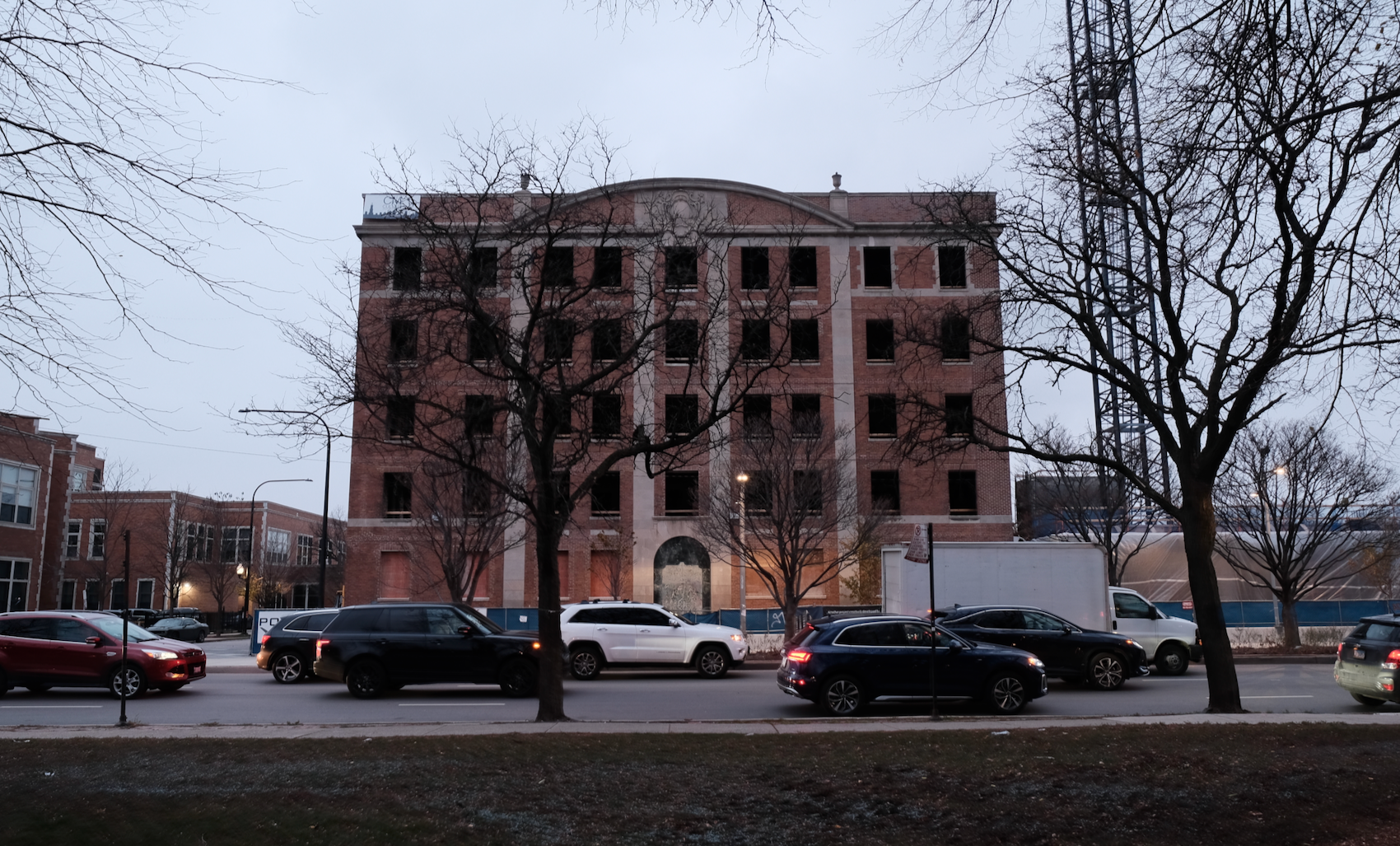
140 N Ashland Avenue. Photo by Jack Crawford
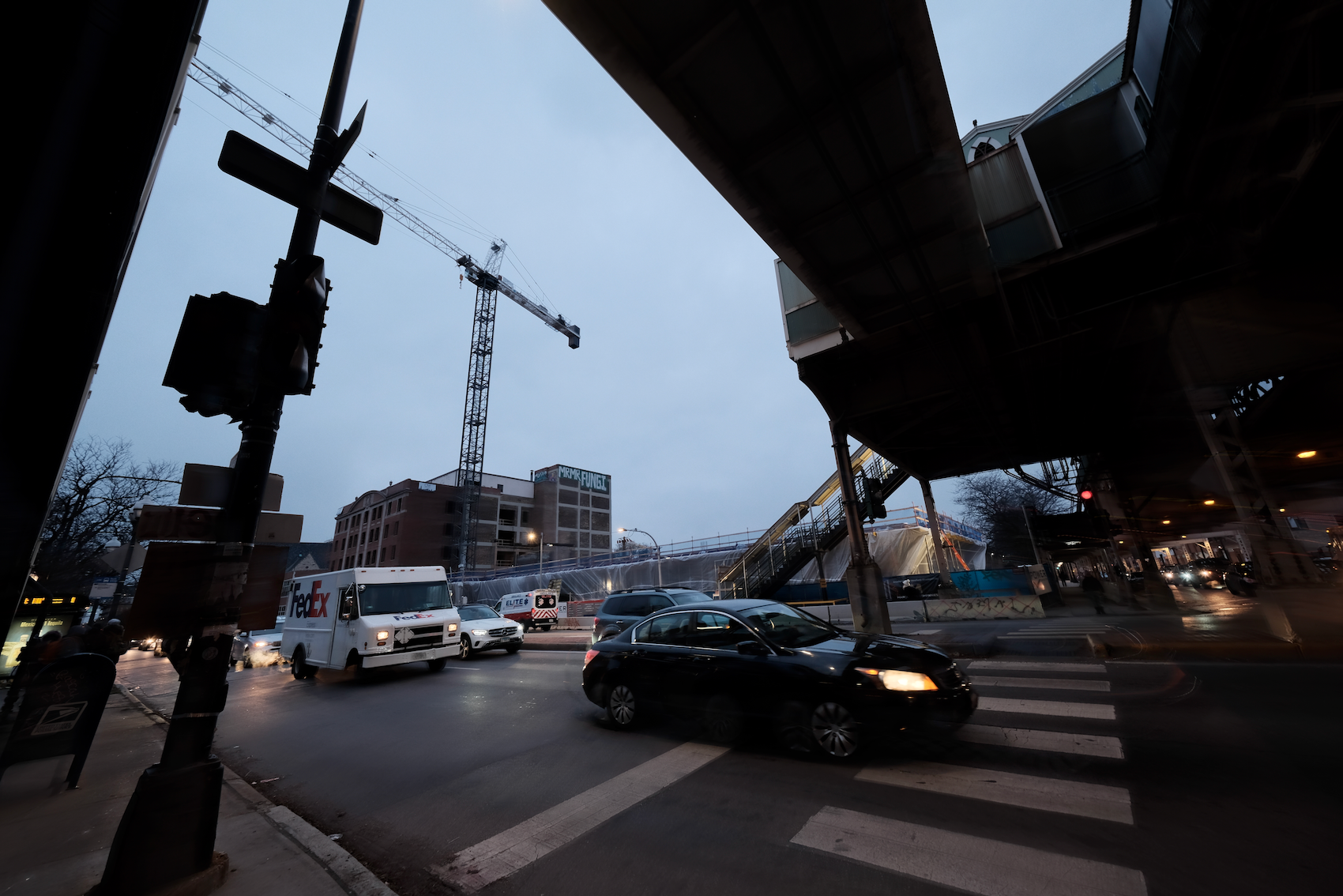
140 N Ashland Avenue. Photo by Jack Crawford
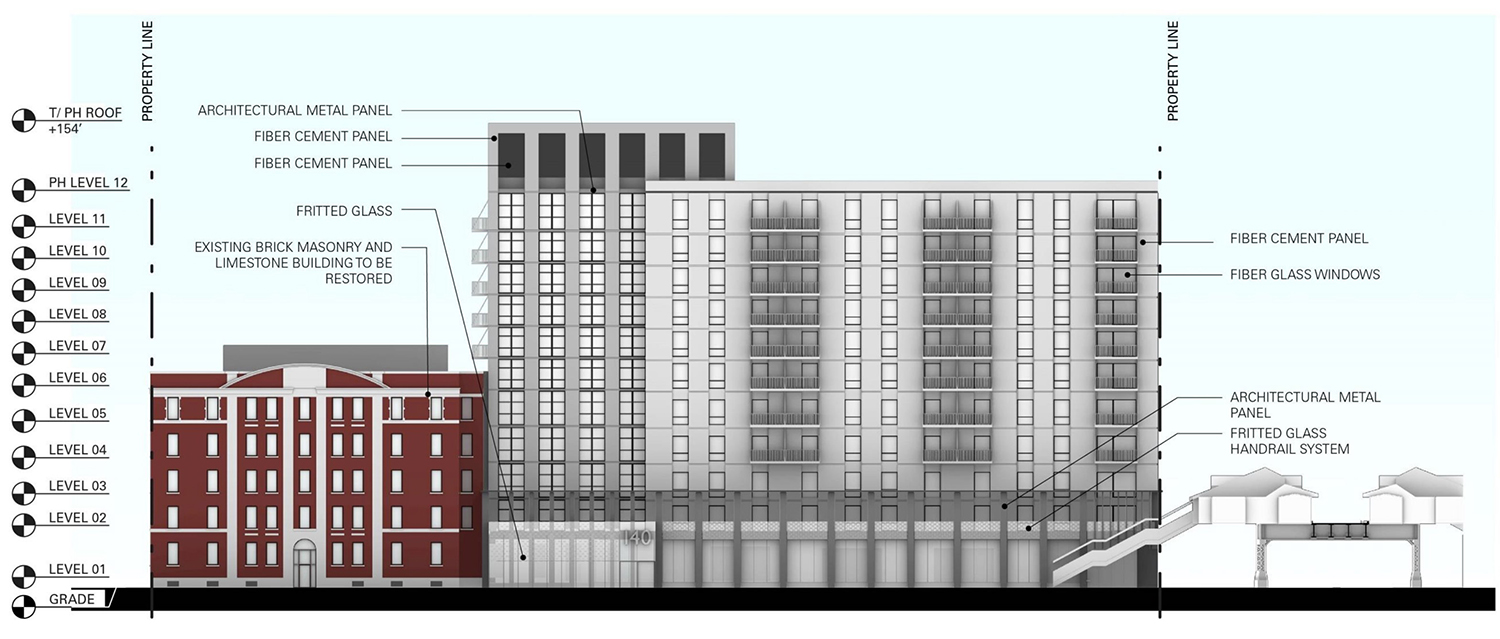
East Elevation for 140 N Ashland Avenue. Drawing by Brininstool + Lynch
Designed by Brininstool + Lynch, the tower’s design will comprise of two rectangular volumes, flanking its existing masonry neighbor to the north. The exterior will provide a range of facade materials such as metal and multi-tone fiber cement paneling, leaving for a layered visual effect.
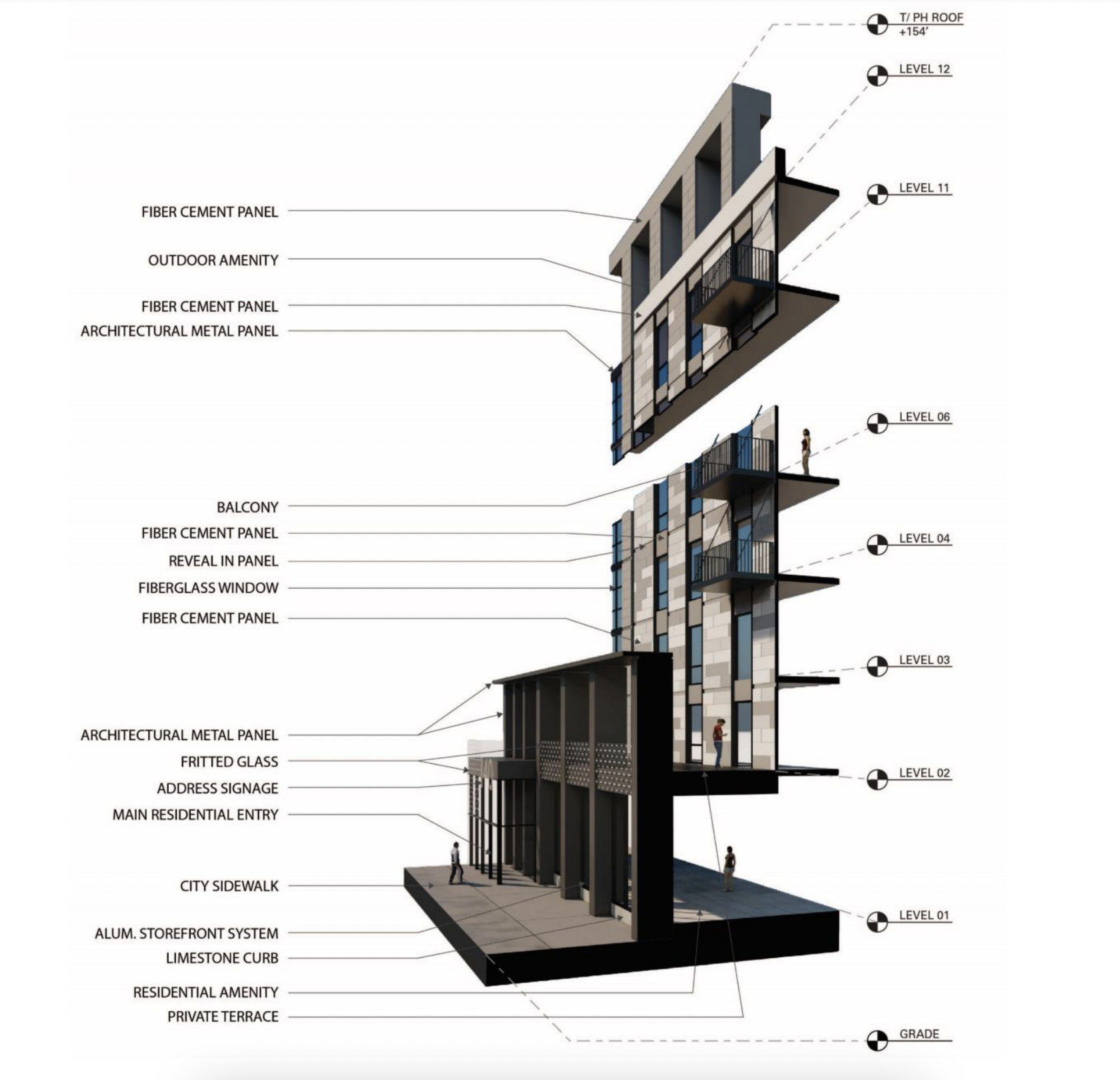
Facade materials for 140 N Ashland Avenue. Diagram by Brininstool + Lynch
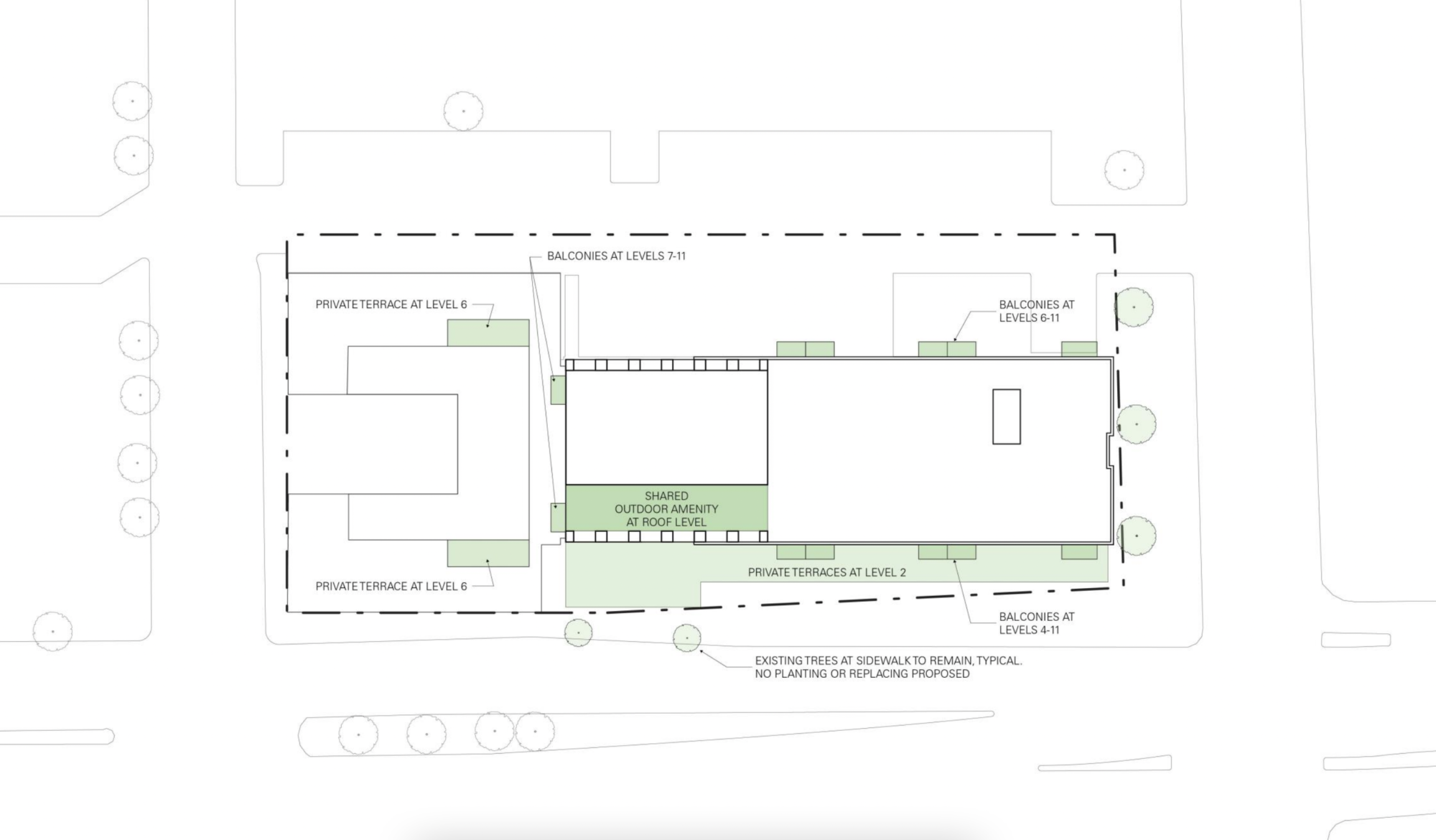
Green/outdoor spaces at 140 N Ashland Avenue. Plan by Brininstool + Lynch
There will be a significant sustainable aspect to the project, which includes electric car charging stations within the garage and green roofing. The new construction will also surpass the Energy Star certification criteria by 10 percent, while also diverting 80 percent of waste generated by the build.

140 N Ashland Avenue. Photo by Jack Crawford
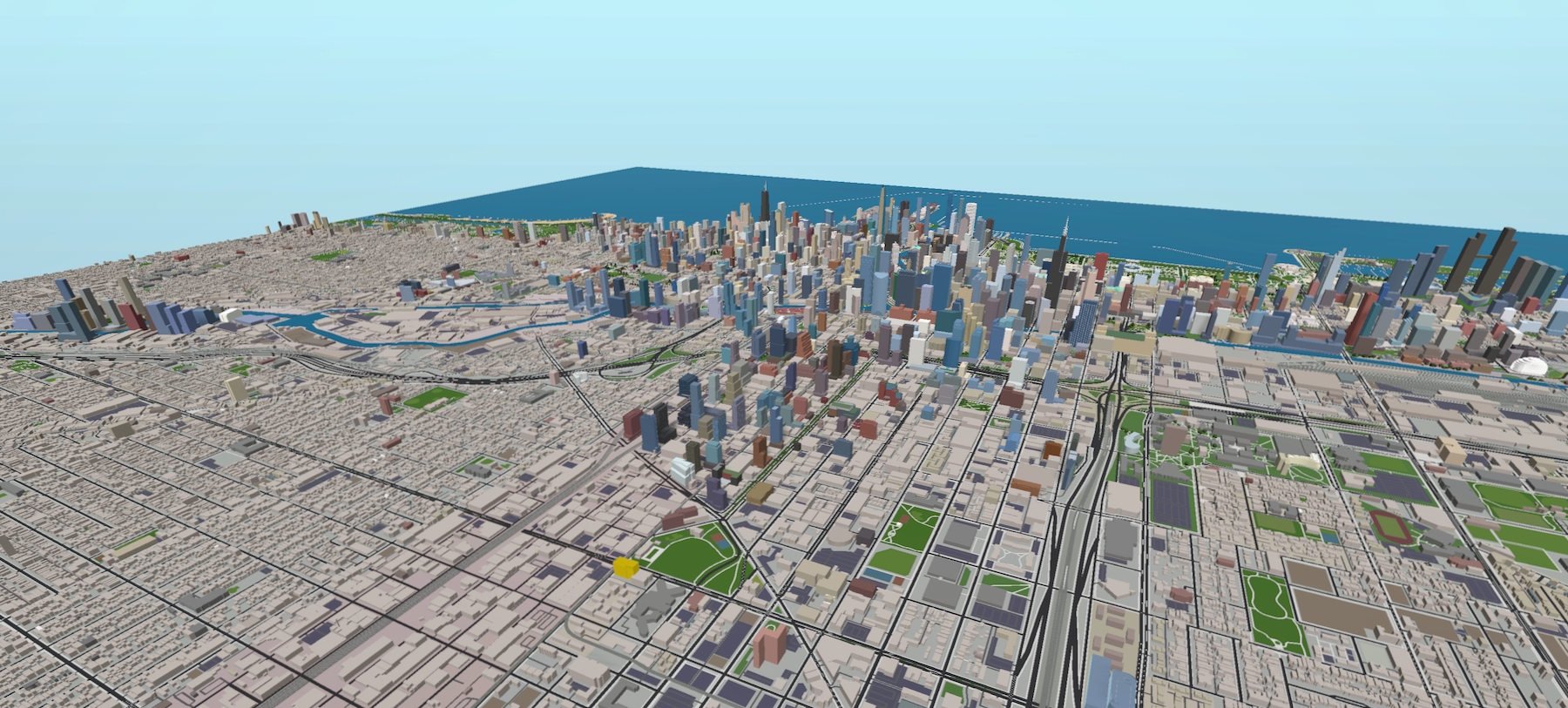
140 N Ashland Avenue. Photo by Jack Crawford
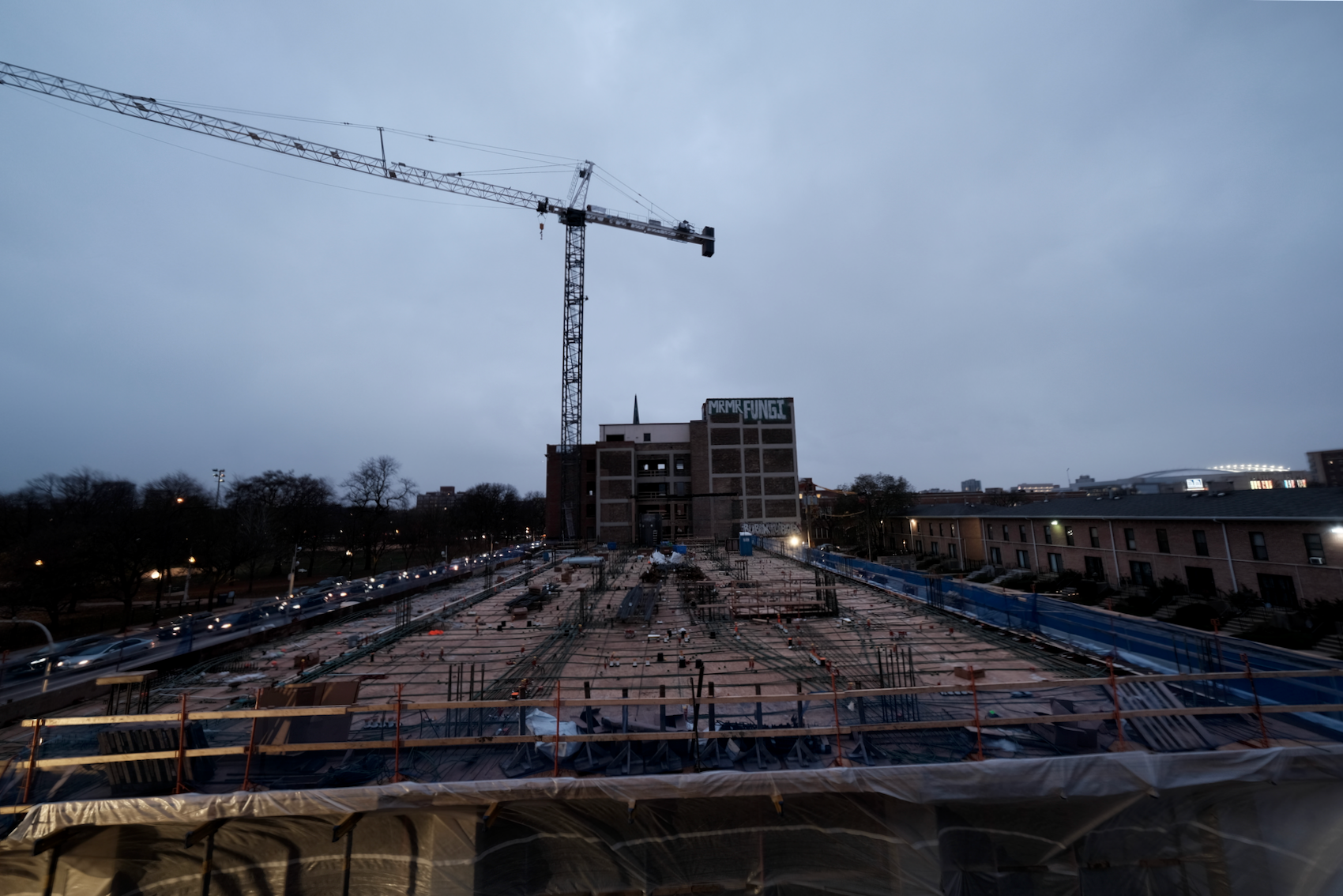
140 N Ashland Avenue. Photo by Jack Crawford
In addition to 62 on-site parking spaces in a podium garage, the project is situated next to bus stops for Routes 9 and X9, while Route 20 bus is available via a five-minute walk south to Madison & Ashland. The Ashland CTA L station offering service for both Green and Pink Lines sits just to the north of the property via the elevated subway.
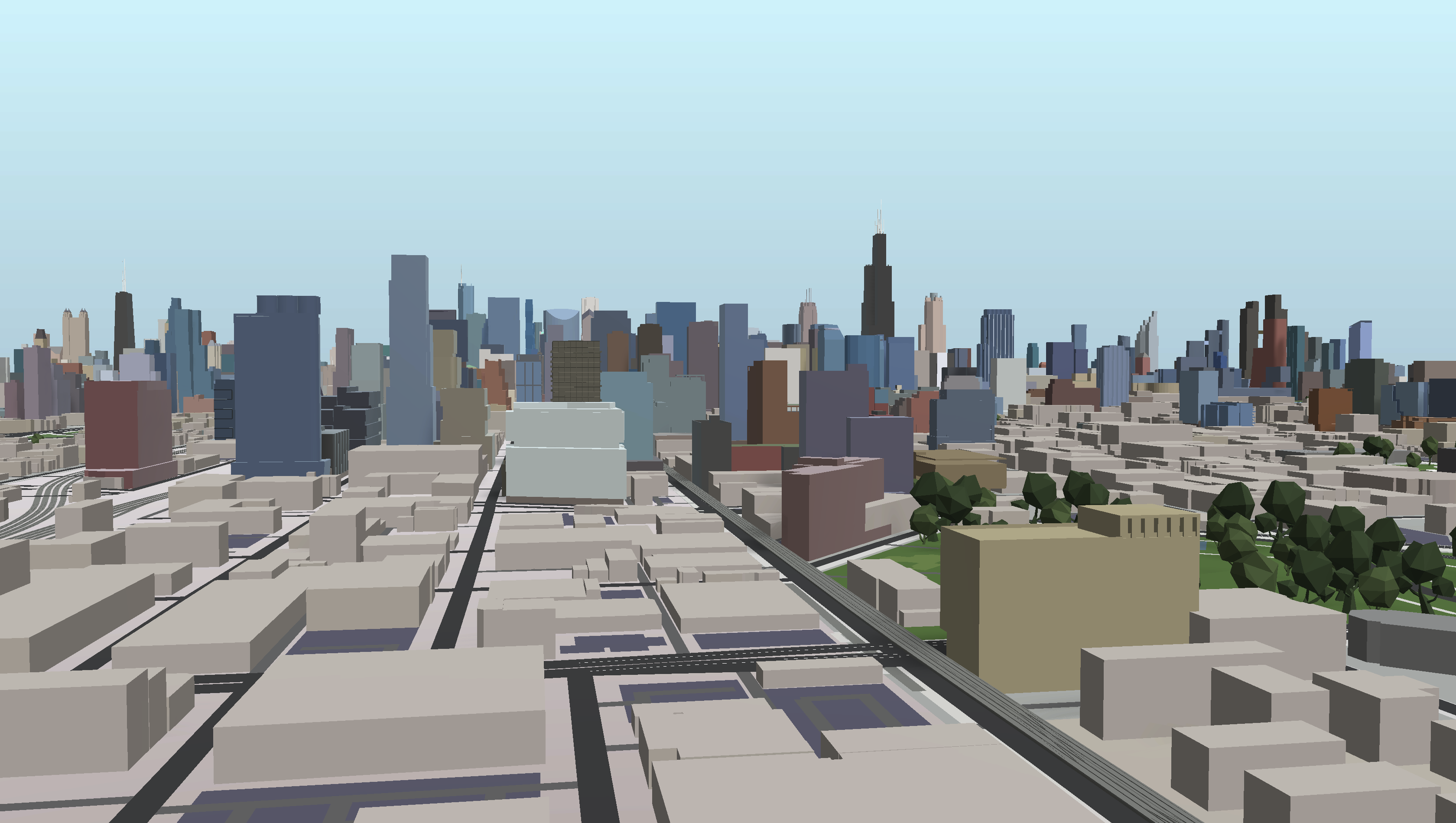
140 N Ashland Avenue. Model by Jack Crawford
Power Construction has been selected as the general contractor for the $52 million project, though an exact completion date has not yet been announced.
Subscribe to YIMBY’s daily e-mail
Follow YIMBYgram for real-time photo updates
Like YIMBY on Facebook
Follow YIMBY’s Twitter for the latest in YIMBYnews

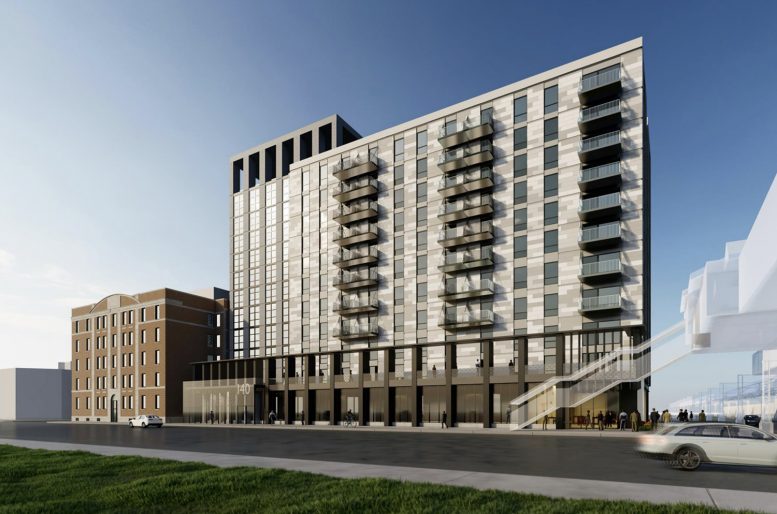
this less than mediocre building continues to reappear on this site: even with a beautifully drawing building section with all of the materials noted, the design does not inspire or relate to the existing structure: the rendering of the stiff drones all walking to an unadorned corner without a door is simply spooky. ( and what is that furniture inside of the glass enclosed corner box…)
personally I would like to know about development news even if the amateur architecture critics in the comments think a building is ugly
Sam: 2 professional architecture degrees, graduate from an ivy school, written, built and published, and also taught and lectured. I write my comments as it doesn’t take alot more effort to make a BETTER building which endures longer than we do, that gives something back to the community in terms of it’s value. I am all for development especially in Chicago. That said, it is ugly, isn’t it, and the rendering remains quite scary….
J: how was Sam to know that an anonymous J has such a pedigree? besides, why does it matter? you suggest you don’t want to see this project because you don’t like it. ok, so don’t read about it if you don’t like it and the renderings freak you out.
It doesn’t matter what experience I bring to my comments- what matters is the quality of the design and far less important is the skill of the renderings. No one has yet to defend the integrity or meaning of the design – that’s the issue here.
This is all starting to get quite close to the United Center. When is someone going to propose a major plan for all those parking lots? A new cta station, perhaps?