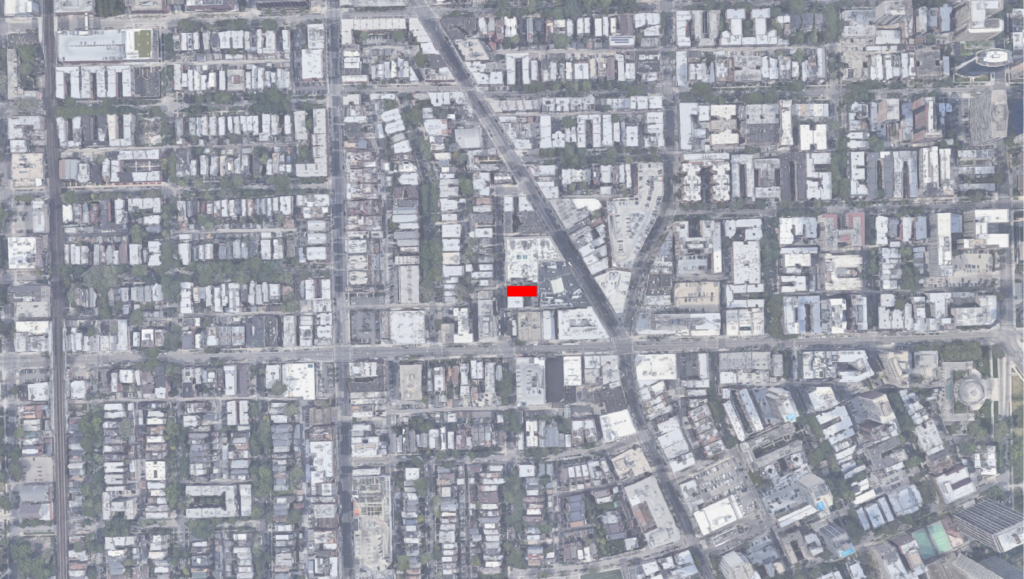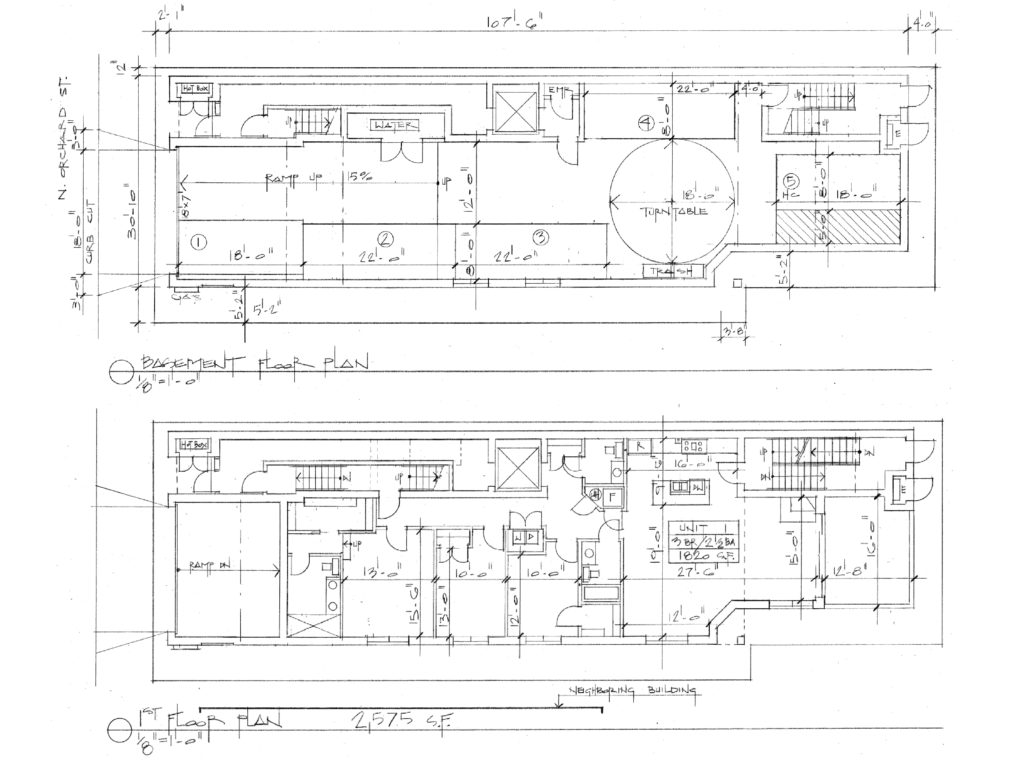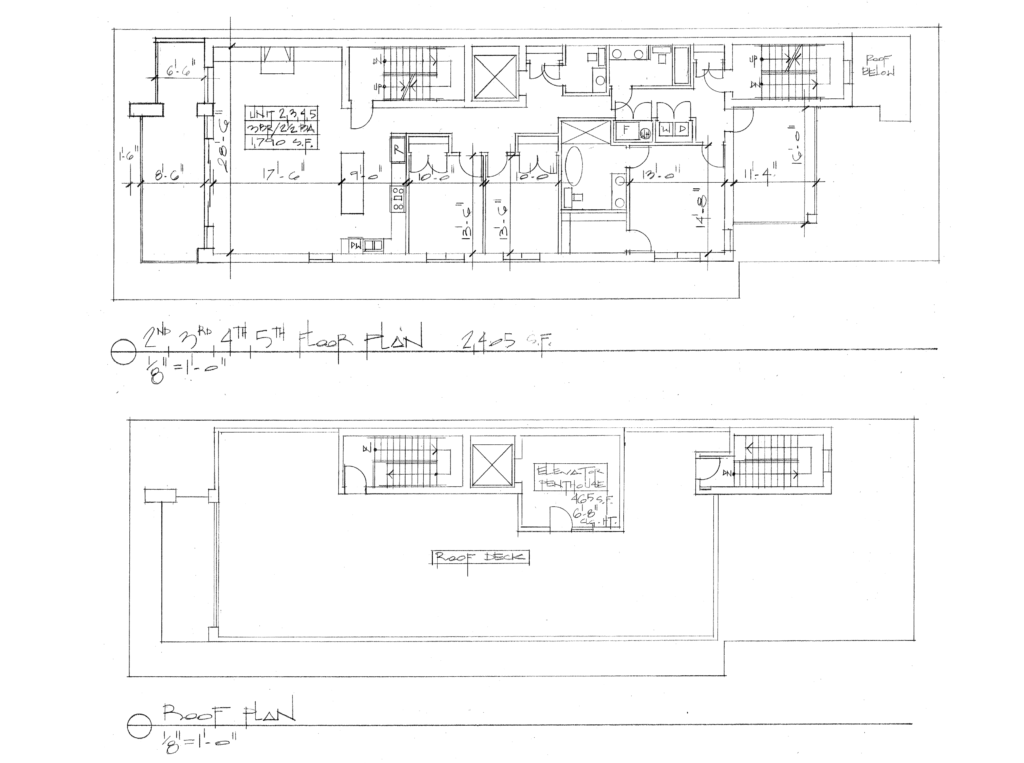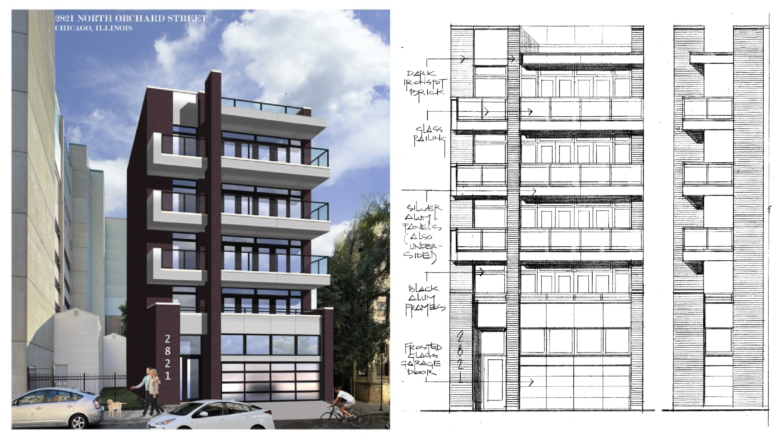The Chicago City Council has approved the residential development at 2821 N Orchard Street in Lake View East. Located just north of the intersection with W Diversey Parkway, the small project will replace an over 100-year-old three-story home slot in between a parking garage and a double-wide three-flat structure. The developer is quite unique in that it is the Estate of Kathy A. Poczatek and is working with local design firm Hanna Architects.

Site map for 2821 N Orchard Street via Google Maps
The 4,065-square-foot lot will be mostly occupied by the six-floor, 60-foot-tall structure including a basement level. The basement will be occupied by a small parking garage with five vehicle spaces accessed from a street front ramp; it will also feature an 18-foot-wide turntable in order for the vehicles to exit the 30-foot-wide space. The building itself will be clad in dark ironspot brick, silver aluminum panels, and plenty of glass on the railings, windows, and frosted glass garage door.

Plans of basement and first floor for 2821 N Orchard Street by Hanna Architects
Within the rest of the building will be five residential units made up of entirely three-bedroom layouts, with the first floor residence being slightly smaller at 1,820 square feet due to the ramp. The levels above will have a single 1,790-square-foot unit with a fireplace, 2.5 bathrooms, and a large outdoor balcony in both the back and facing the street. All residents will have access to a rooftop deck along with plenty of community amenities from gyms, multiple grocery stores, and entertainment options.

Plans of floors 2-5 and rooftop deck for 2821 N Orchard Street by Hanna Architects
The developers who have owned the lot since 1991, had their application approved for the rezoning of the property from RM-5 Residential Multi-Unit District to that of B2-3 Neighborhood Mixed-Use District. Although currently no budget nor construction timeline has been announced, building permits have been applied and we can predict a roughly 12-month completion timeline once work begins.
Subscribe to YIMBY’s daily e-mail
Follow YIMBYgram for real-time photo updates
Like YIMBY on Facebook
Follow YIMBY’s Twitter for the latest in YIMBYnews


B2-3 should really be the default zoning of anything within a mile of the El or 1/2 a mile of a good bus line.