Final touches are underway for an 11-story mixed-use building branded as “Cadence,” situated at 2050 W Ogden Avenue in the Illinois Medical District. The development will be anchored by 10,000 square feet of retail and 161 apartment residences scaling from studios up to two-bedroom units. In partnership with AFL-CIO Housing Investment Trust, East Lake Management & Development is the developer behind the 108-foot-tall structure and its containing master plan known as Gateway.
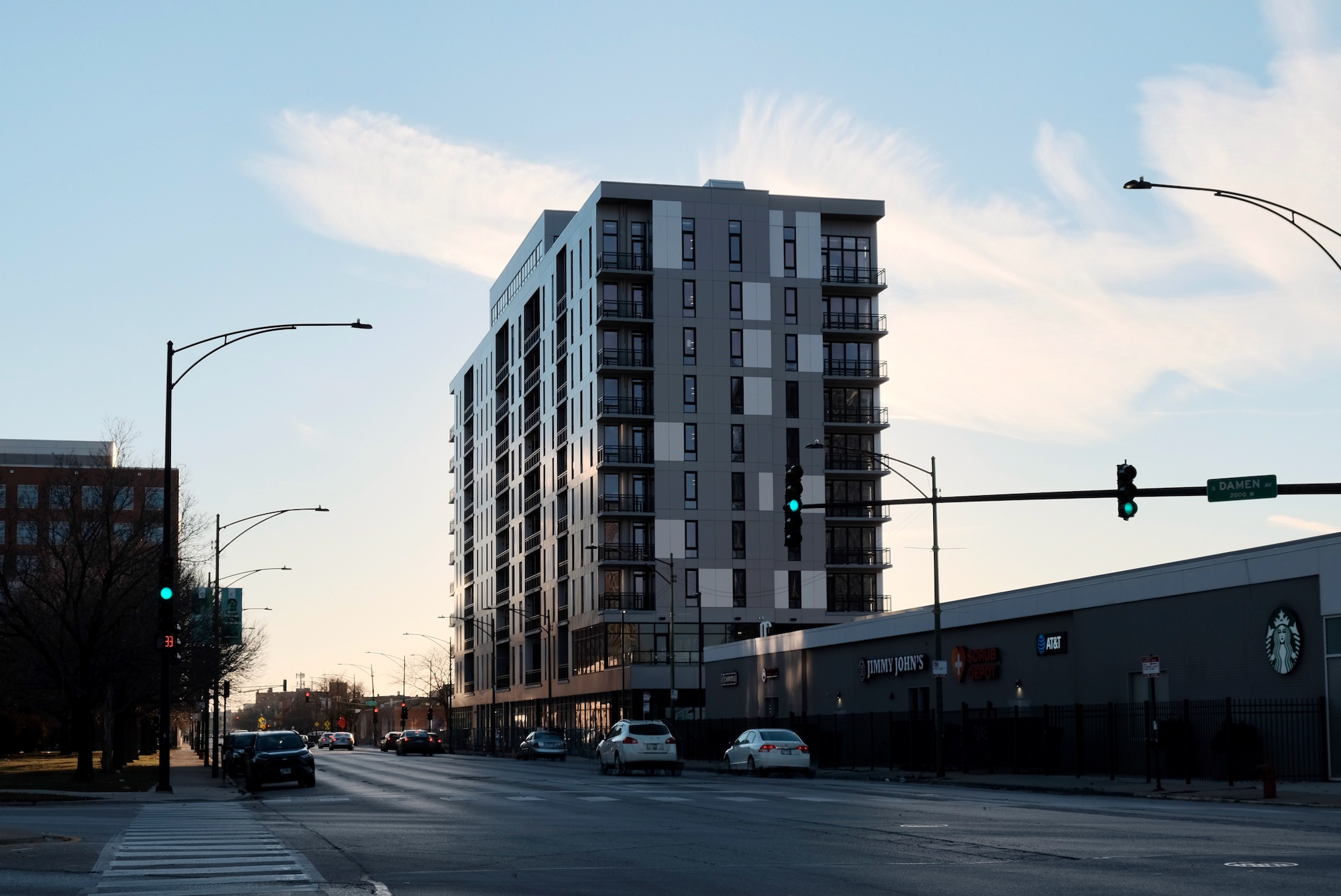
Cadence Apartments. Photo by Jack Crawford
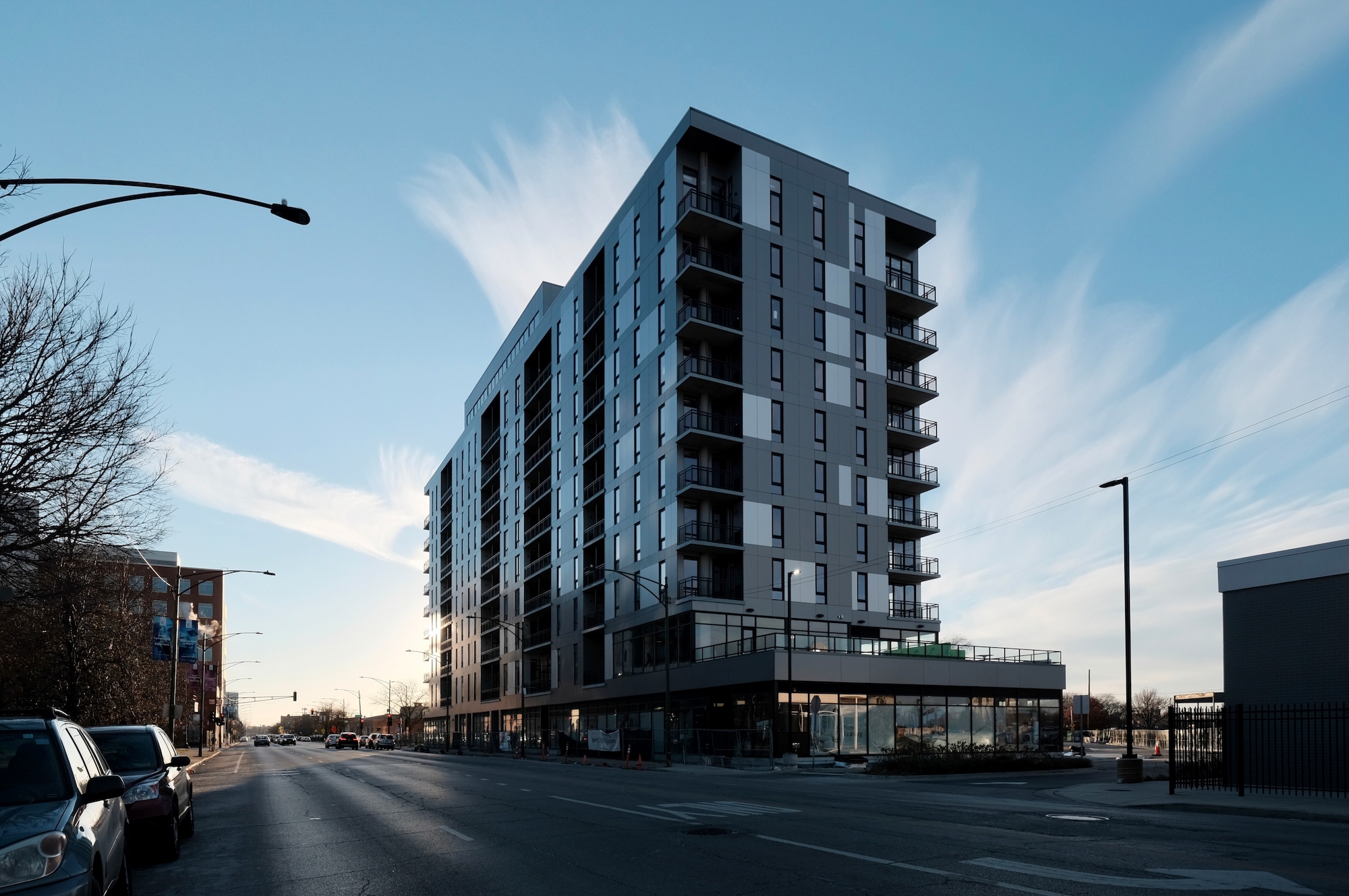
Cadence Apartments. Photo by Jack Crawford
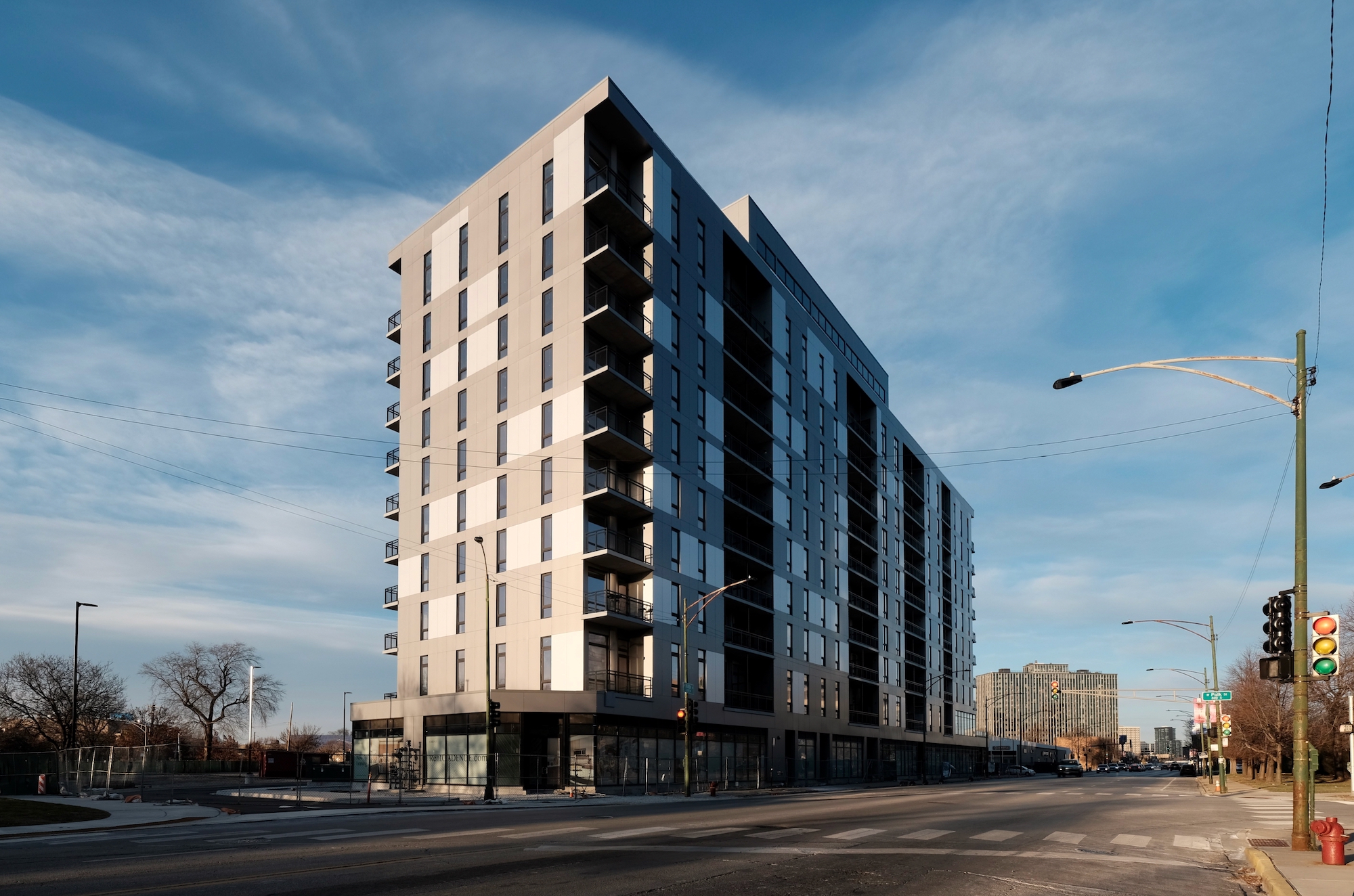
Cadence Apartments. Photo by Jack Crawford
Amenities will provide residents with a rooftop pool and penthouse lounge, an indoor lounge space, a fitness room, a game room, along with a business center. It also has accommodations for 77 vehicles including bike storage.
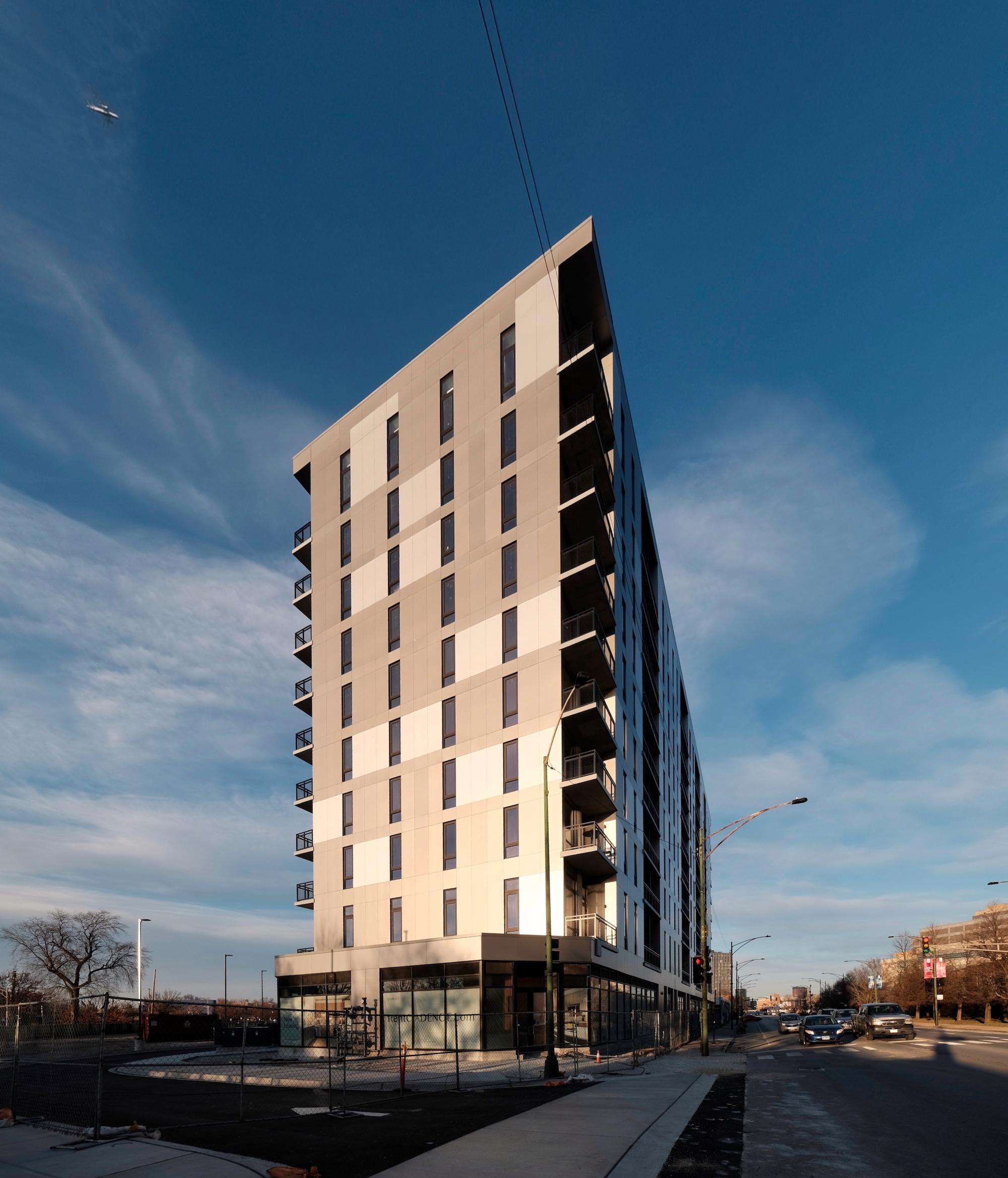
Cadence Apartments. Photo by Jack Crawford
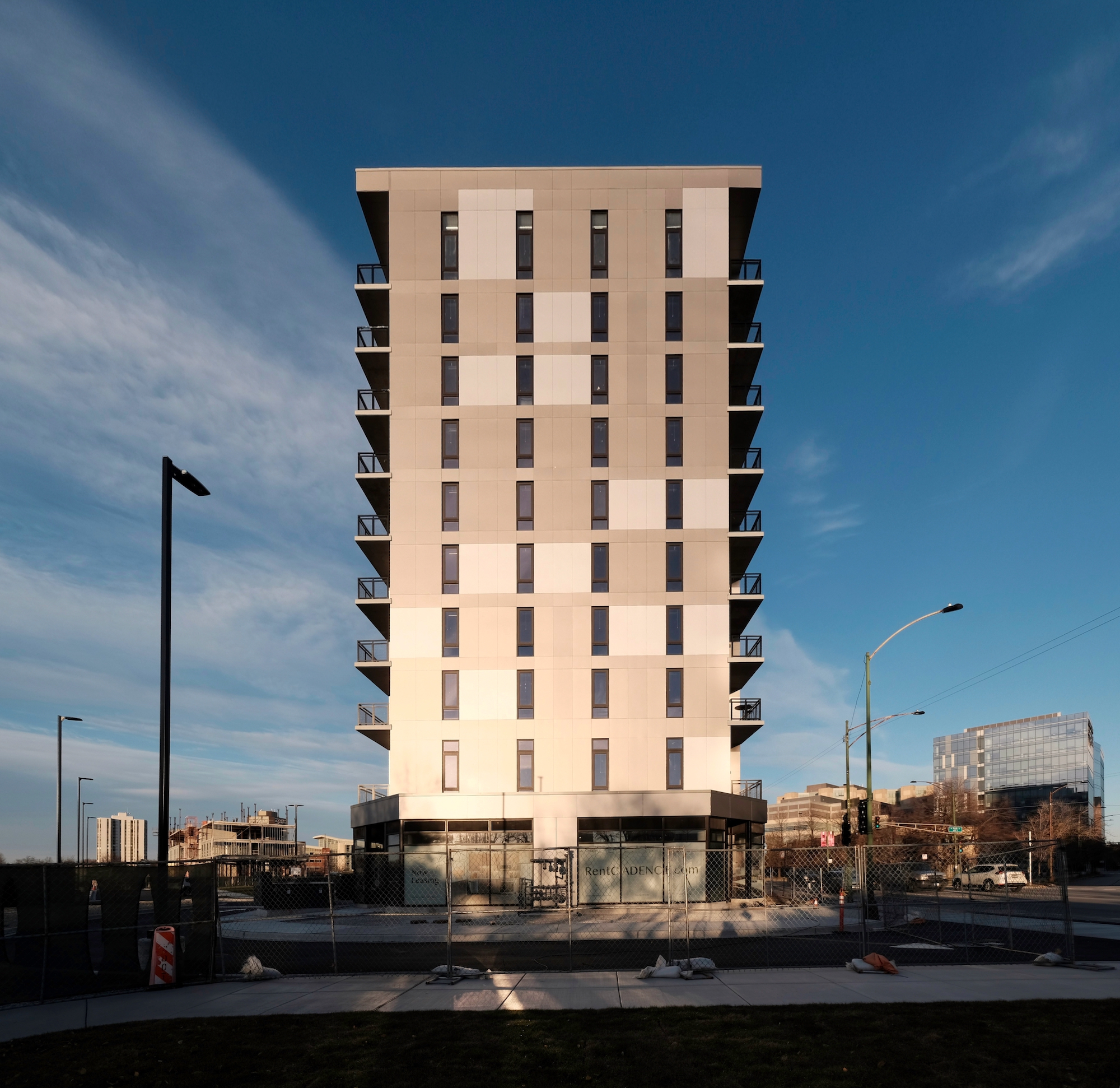
Cadence Apartments. Photo by Jack Crawford
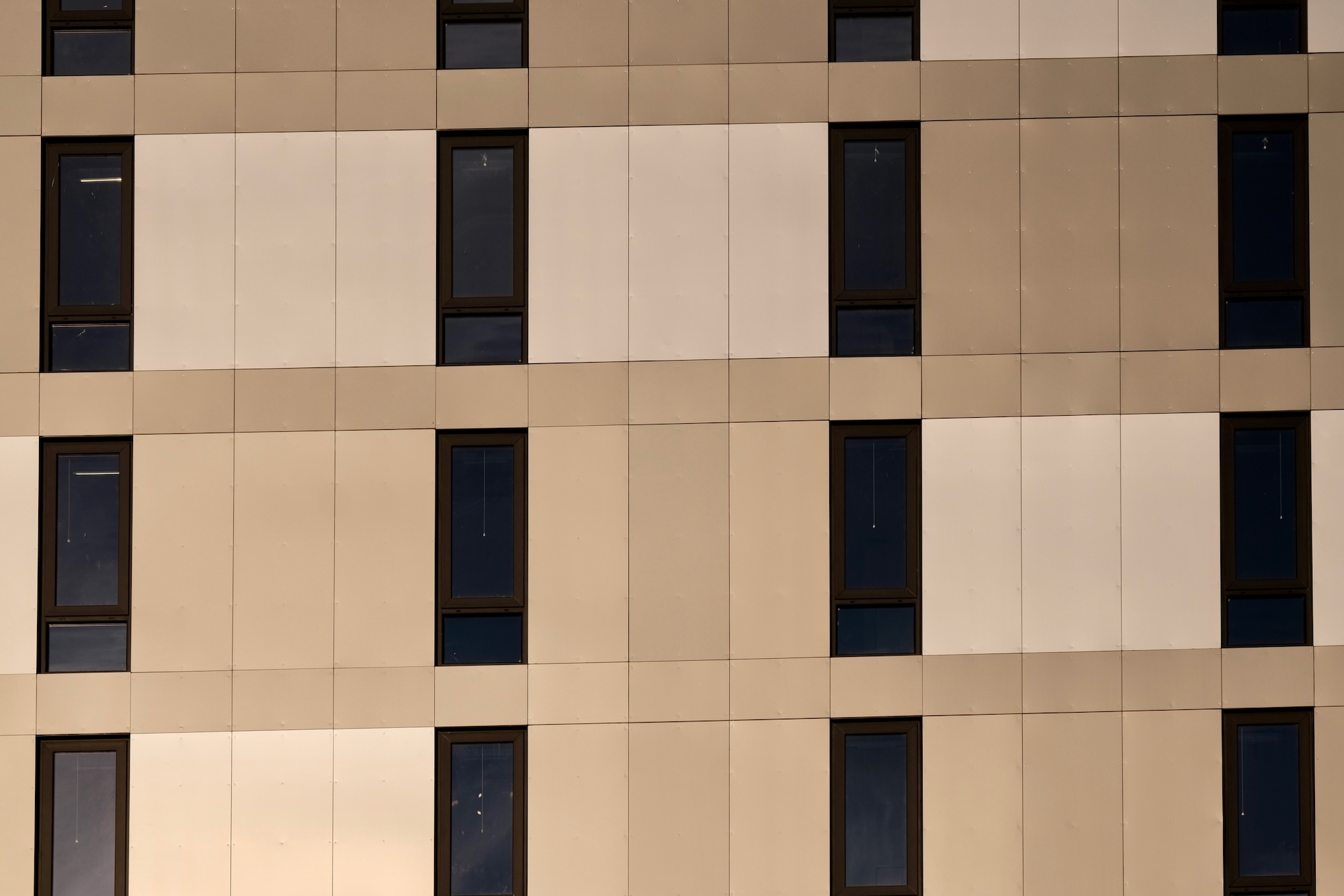
Cadence Apartments. Photo by Jack Crawford
The ground level of the design by Piekarz Associates features a glass storefront system with dark metal trimmings. Aluminum composite paneling and recessed balconies on each side punctuate the top level. The penthouse enclosure and outdoor trellis are integrated within the top-floor amenity deck.
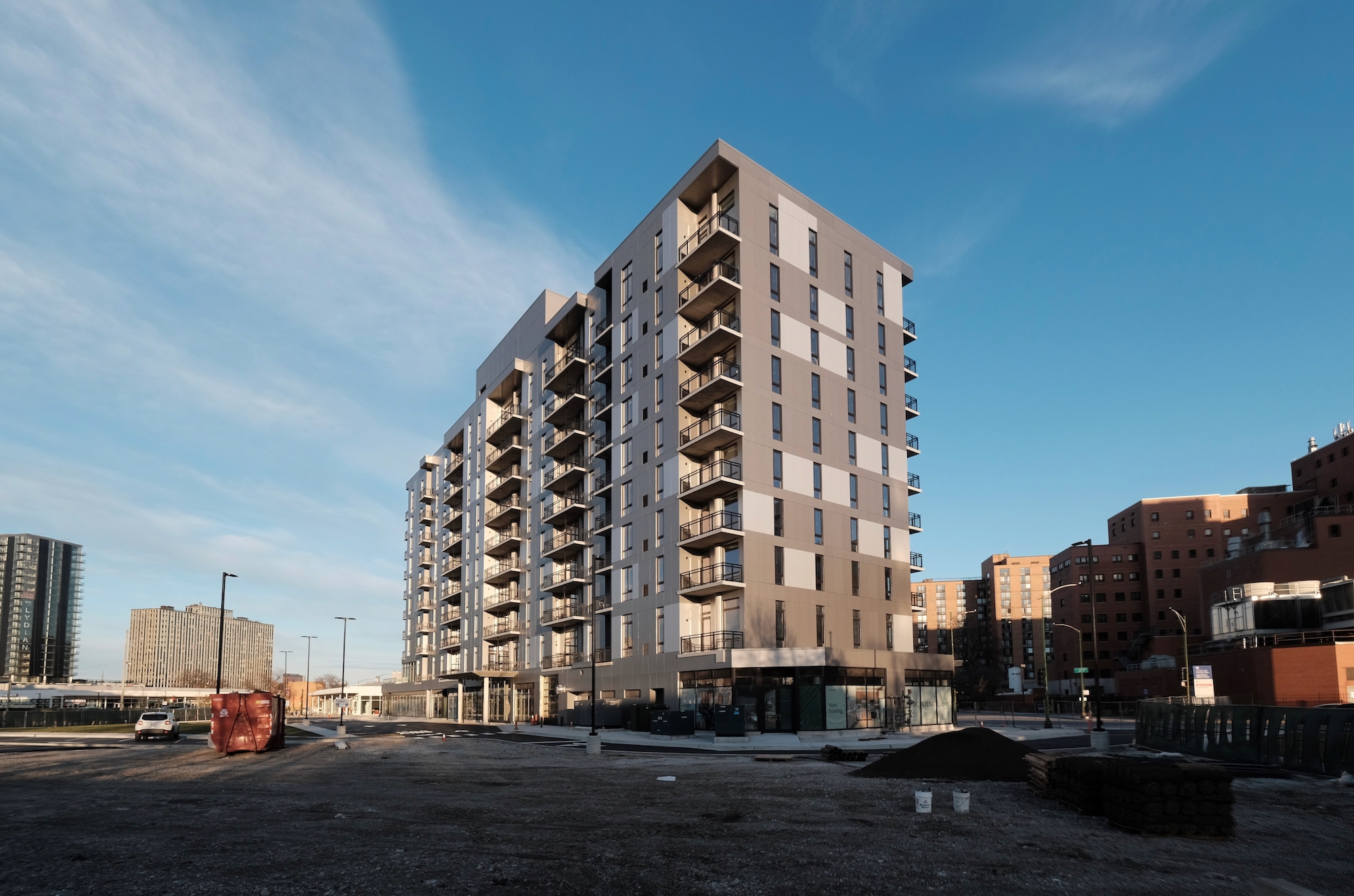
Cadence Apartments. Photo by Jack Crawford
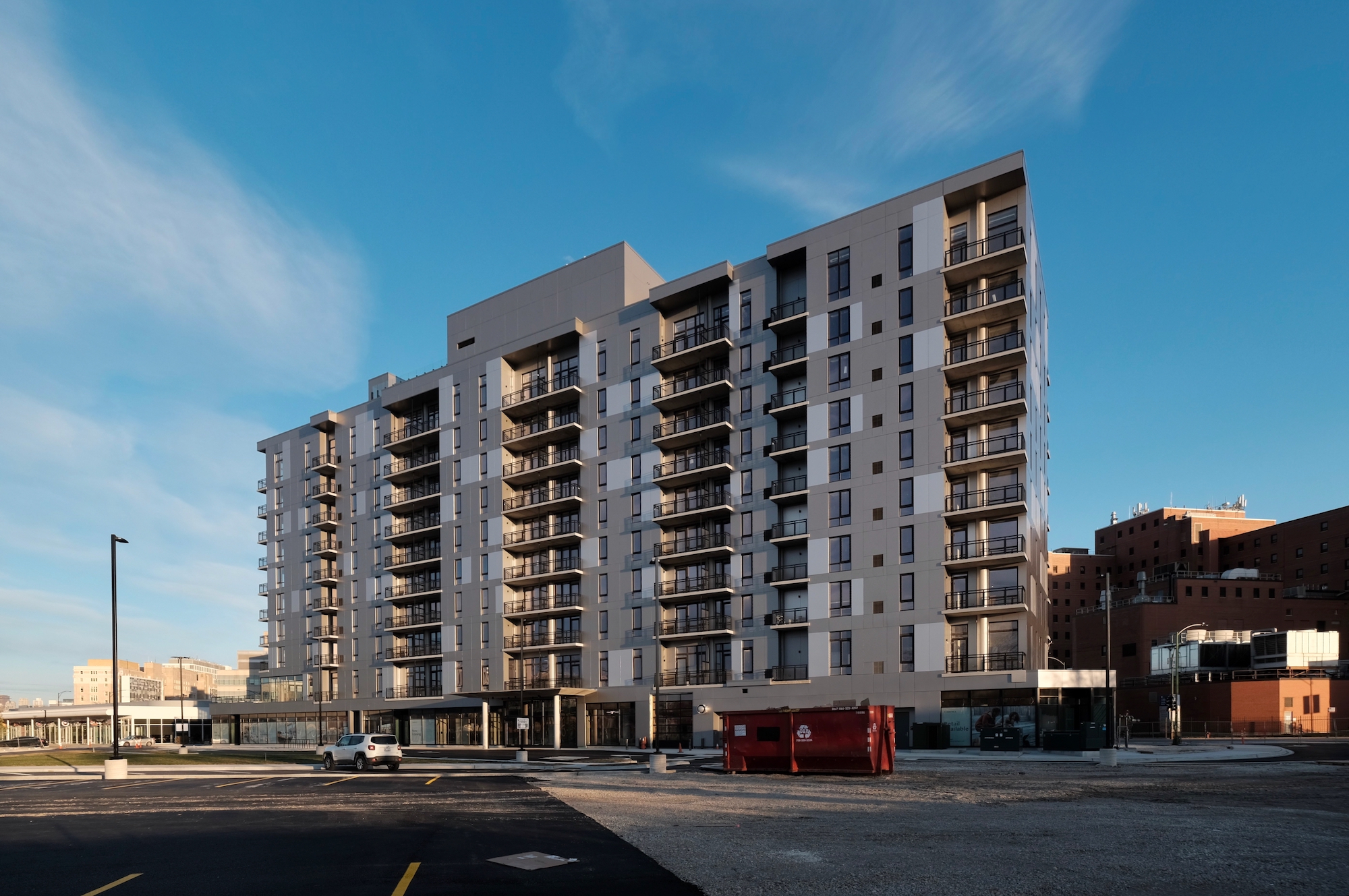
Cadence Apartments. Photo by Jack Crawford
Route 50 is the closest bus transit, which can be accessed by walking northeast for one minute. Additionally, several other bus routes are accessible within a five-minute walk. The closest CTA L service is available at Illinois Medical District station via a seven-minute walk northeast.
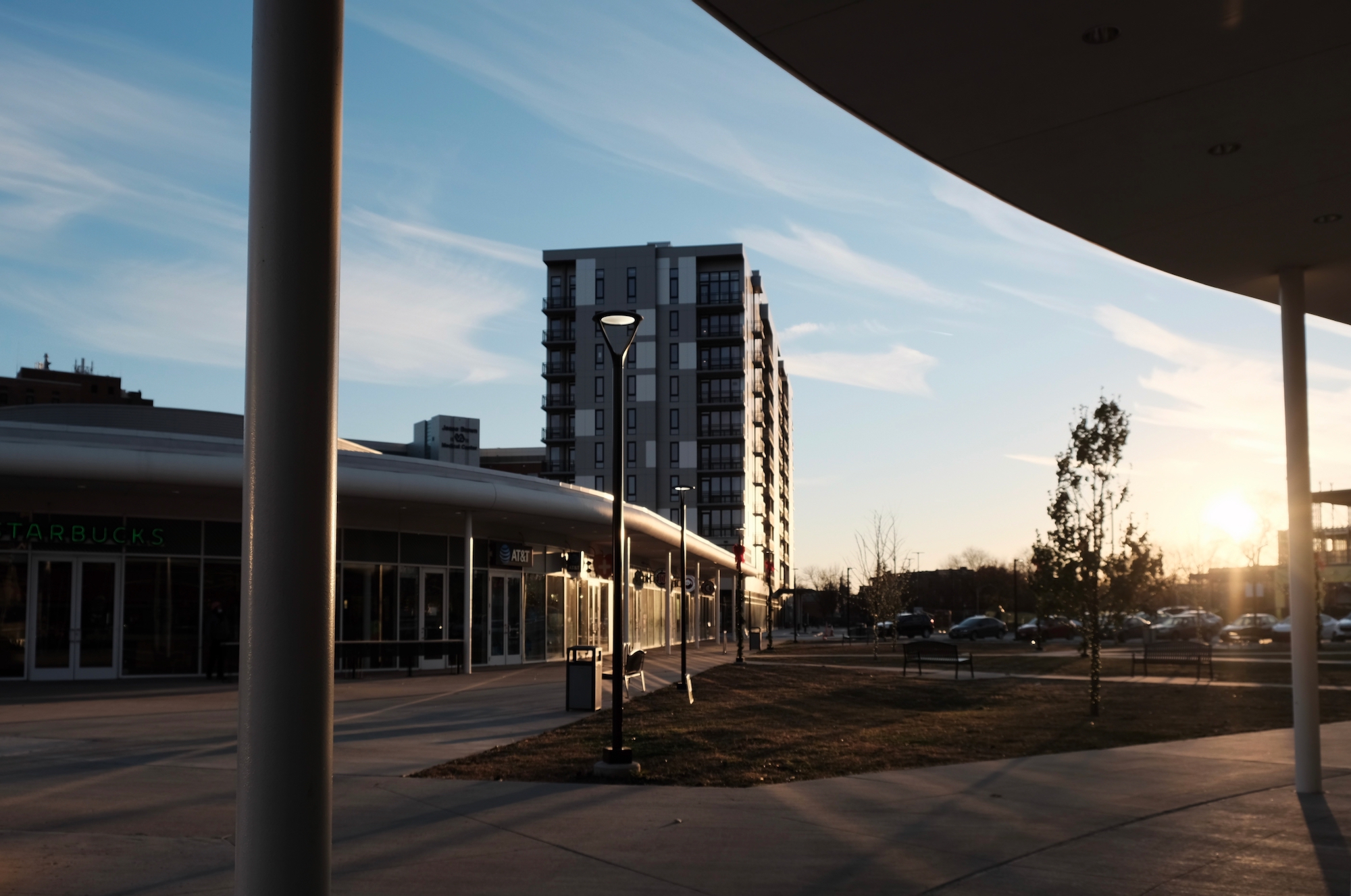
Cadence Apartments. Photo by Jack Crawford
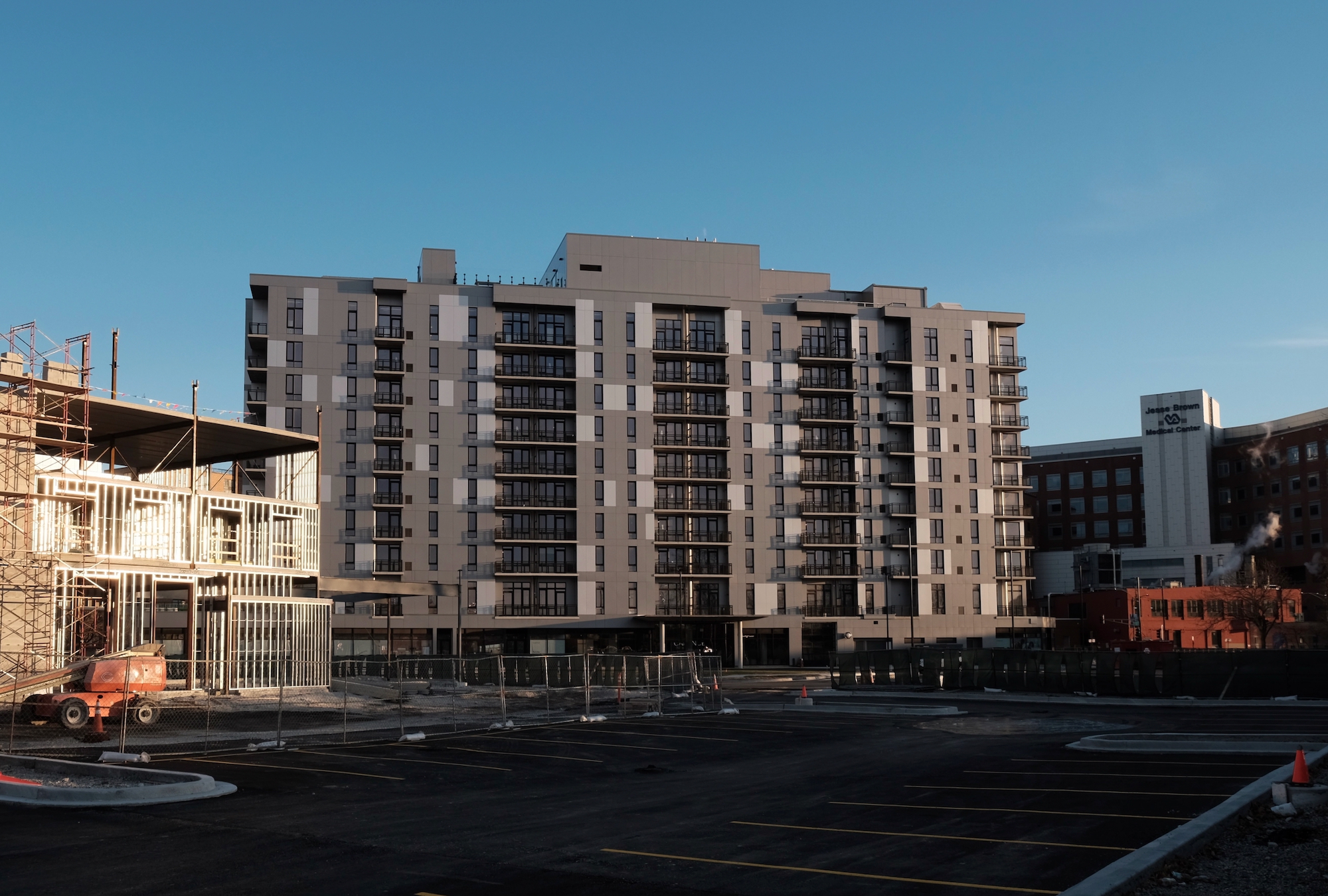
Cadence Apartments. Photo by Jack Crawford
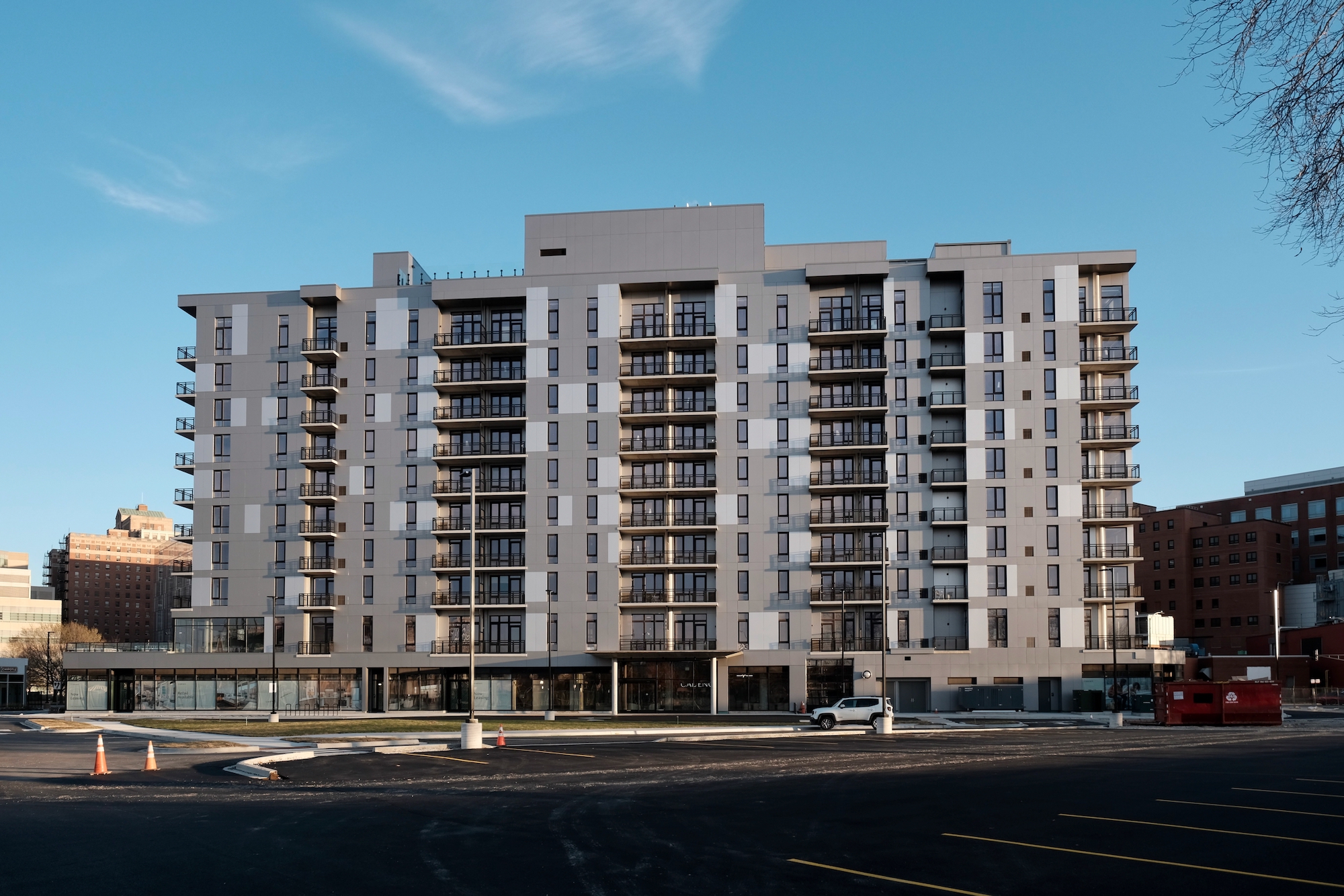
Cadence Apartments. Photo by Jack Crawford
With construction costs tallying at $50 million, Global Builders Inc is serving as the general contractor. Move-ins are imminent within the coming weeks.
Subscribe to YIMBY’s daily e-mail
Follow YIMBYgram for real-time photo updates
Like YIMBY on Facebook
Follow YIMBY’s Twitter for the latest in YIMBYnews

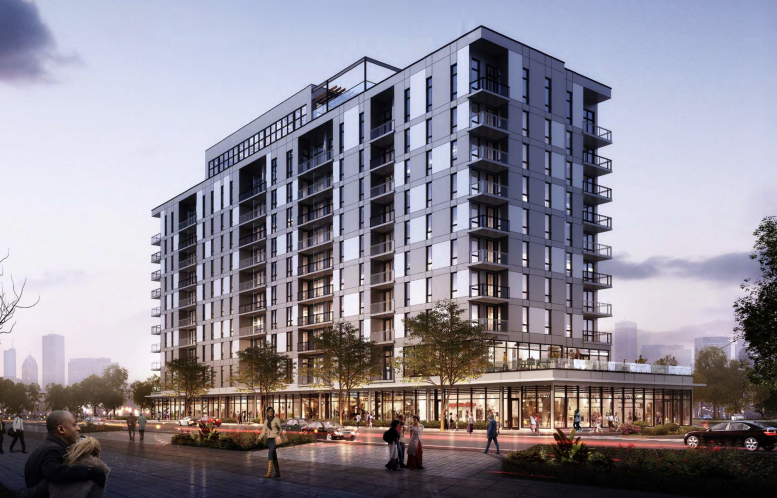
Why have the retail on this building face Ogden and the building next door have its retail facing the opposite direction? Talk about poor planning…
This is the epitome of “breaking up the massing” gone wrong. We need to let buildings be buildings again.