Plans have been revealed for a new residential development at 5400 N Ashland Avenue in Andersonville. Located on the northwest corner with W Balmoral Avenue, the proposal will replace a one-story house just one block west of the Clark Street corridor. The project is being led by local real estate investor Josh Bradley, with Compass Architecture LLC working on its design.
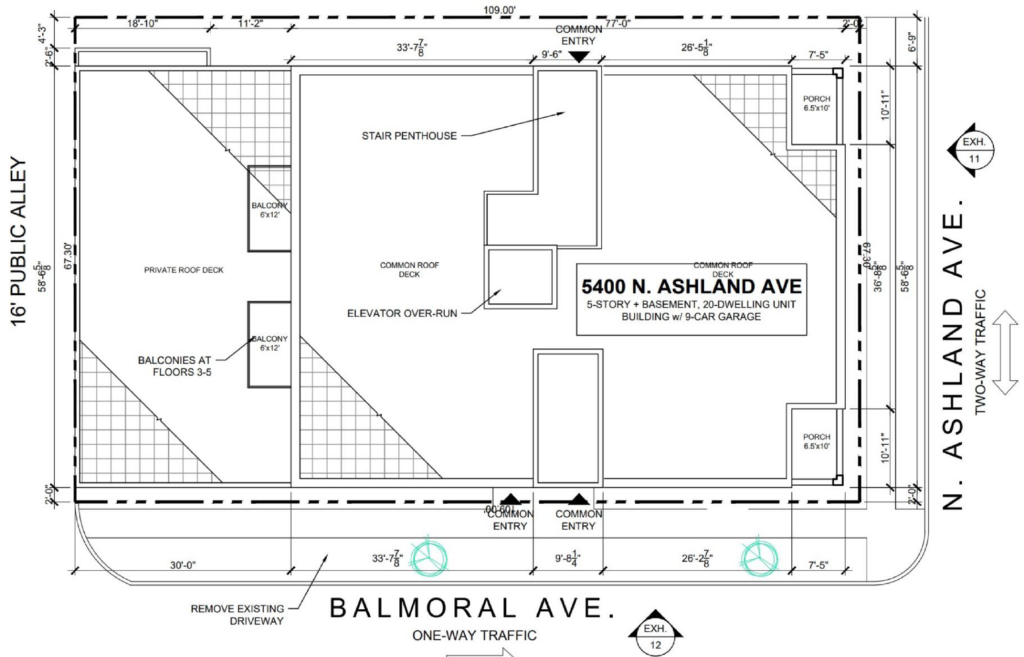
Site plan of 5400 N Ashland Avenue by Compass Architecture LLC
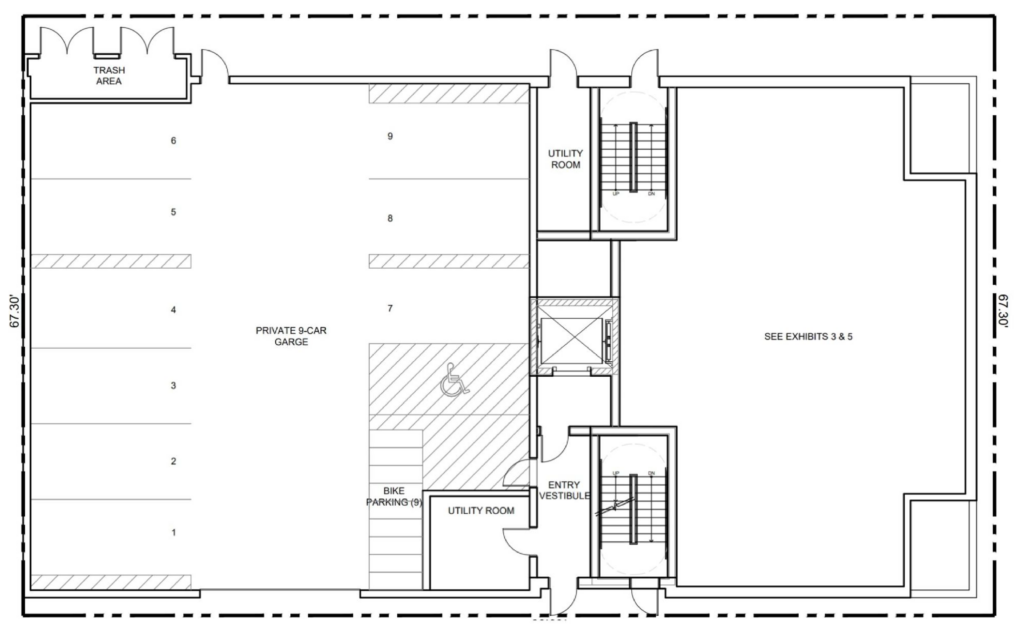
Ground floor plan of 5400 N Ashland Avenue by Compass Architecture LLC
Rising five stories and 57 feet in height, the rectangular building’s first floor will span across the whole site with a nine-vehicle parking garage located in the rear. Along with nine bike parking spaces, there will also be two residences occupying a slightly sunken lower level and raised first floor as well. Future residents will also have access to a large shared rooftop deck with views on all sides.
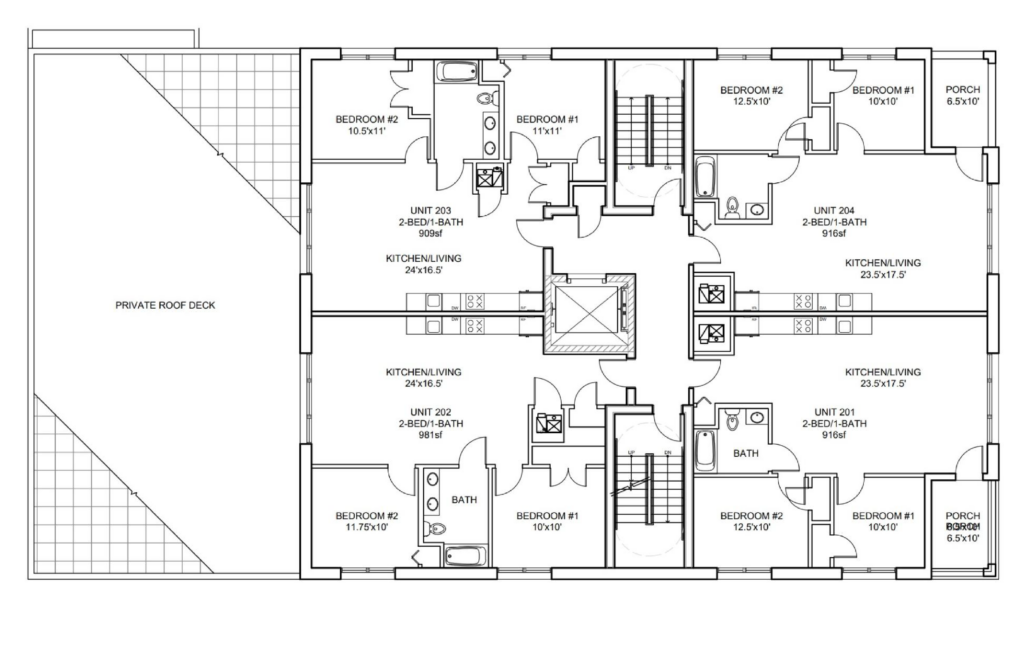
Floor plan of 5400 N Ashland Avenue by Compass Architecture LLC
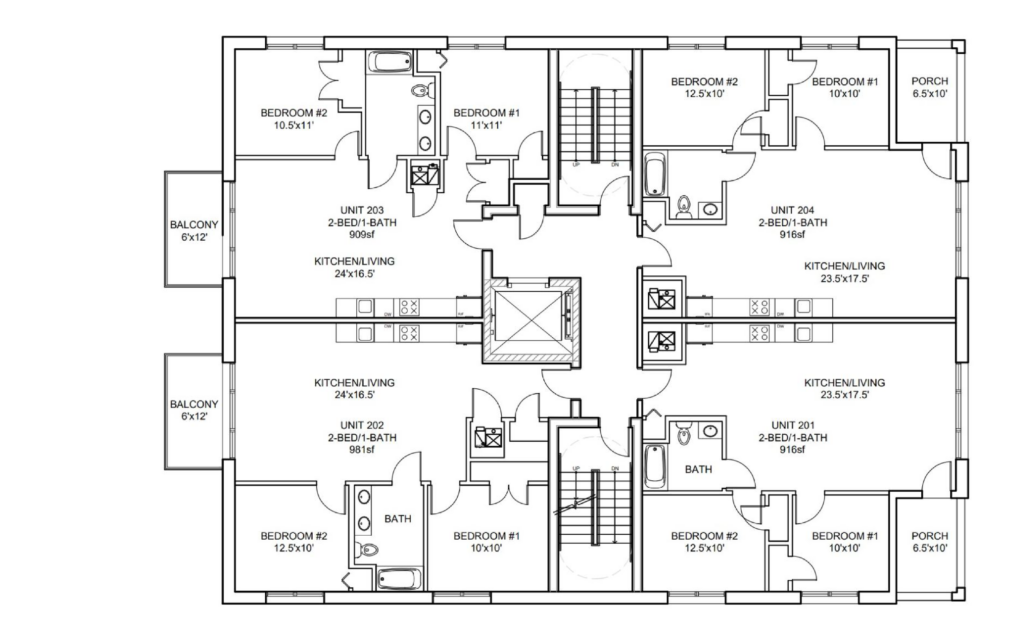
Floor plan of 5400 N Ashland Avenue by Compass Architecture LLC
The structure will contain a total of 18 residential units made up of 16 two-bedrooms and two three-bedroom layouts ranging from 908 to 1,800 square feet. Of these four will be considered affordable, with all apartments having access to at least one small private outdoor space. The building will be clad in a mix of two-toned white brick veneer towards the base, and an orange tone corten steel siding on the upper floors.
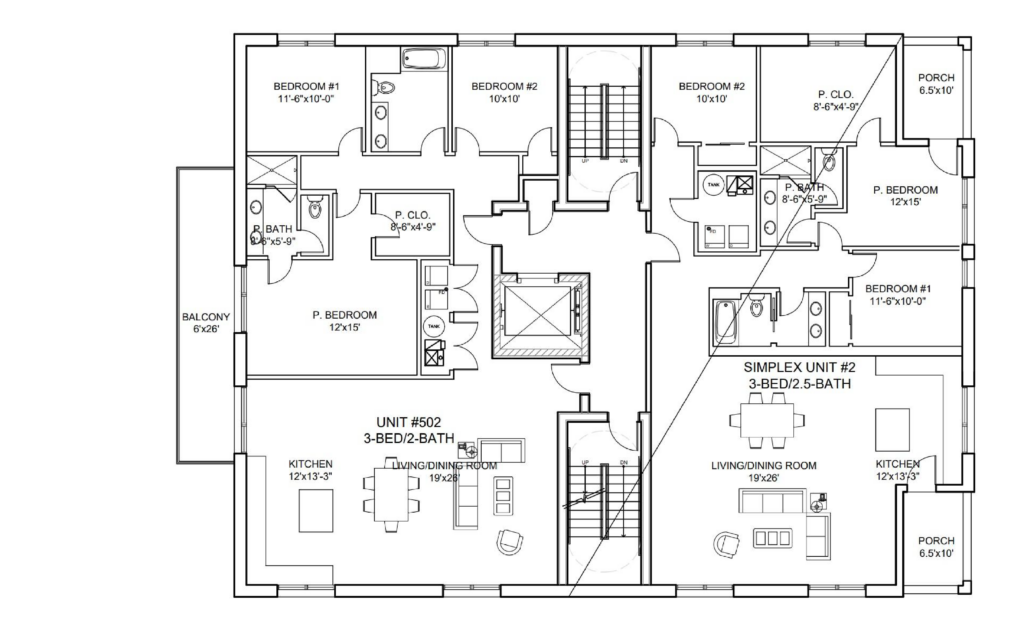
Floor plan of 5400 N Ashland Avenue by Compass Architecture LLC
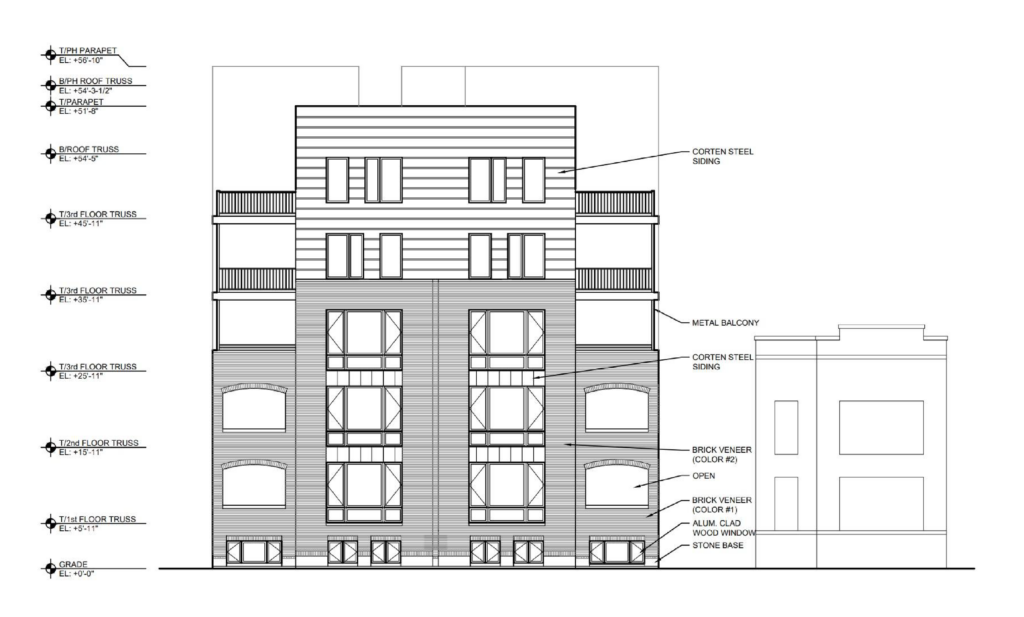
Elevation of 5400 N Ashland Avenue by Compass Architecture LLC
Future residents will have direct bus access to CTA Route 50, and be within walking distance of Routes 22 and 92. The closest train station will be the CTA Red Line Berwyn station roughly a 17-minute walk. The developer will now need to gain approval from the city for its proposed rezoning of the site, with a community meeting scheduled to occur later this month. No groundbreaking date has been announced.
Subscribe to YIMBY’s daily e-mail
Follow YIMBYgram for real-time photo updates
Like YIMBY on Facebook
Follow YIMBY’s Twitter for the latest in YIMBYnews

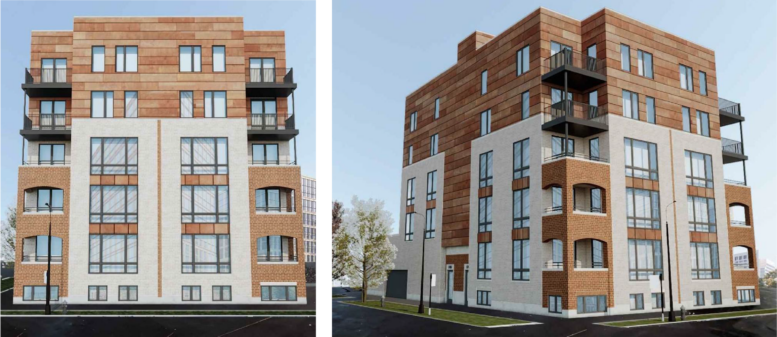
This is almost a decent project, but, there are so many needless careless flaws in the floor plans for no apparent reason.
This is what happens when people who think housing is easy try to design housing.
housing is easy if you walk through and open doors in your mind, visualize the quality of spaces and how they are proportioned, furnished…..(and the facade is a little busy with three materials? Arches and panels?
Why not hire a good architect to design a building.
J, in all fairness, the architects and the developers of this project probably haven’t watched as many TV shows on real estate as you and Le Courvoisier have.
Hi – my entire career has been designing multi-family housing. HGTV sucks.
Le Cou, that’s impressive! How about sample for those of us in the Peanut Gallery? Nothing comprehensive…just some of your better projects so that we have a little taste of what REAL design looks like. Can’t wait!
Truth Be Told. A BArch and March should suffice but having an understanding of what makes good architecture is most important, or at least caring enough to resolve the details. One does not learn from watching HGTV. The architects of this project have a reputable background but clearly that’s not enough to produce a competent building.
J, they actually DON’T suffice. The thing that all bad architects in America have in common is that they have a degree in architecture. The guys you’re criticizing have degrees in architecture, no? Put your money where your mouth is and show us some work that shows what hacks these guys really are. Some work where YOU had to work within zoning, budget, developer demands, etc. Show us how YOU have navigated through that maze and provided stellar designs. Maybe wait until after Le Cou has shown his so that we don’t have too much good stuff to digest at one time.
There is no way to upload an image onto this dialogue.
If I could not design a contextually inspired, well laid out, sensitively designed, inspired building, I’d sell shoes. There is nothing in it for me to design something that is mediocre. It’s not the money on this project: its the simple location of entry doors and their swings – the lack of thinking through the architectural styling and materials, etc. It may be that the developer is driving the design. If that was the case, I would not put my name on it.
Love the density but the design is gross!
Not a big fan of this design but it 100% fits in with the neighborhood more than the suburban ranch house with a street-facing garage door.
Then there is the MONSTER bottle neck building design they are going to put up at Grace and Ravenswood(1800). Now thats going to make things hard for people to get around. Talk about density issues. Thanks for nothing alderman.
J, the amounts or replies has reached its maximum above. You can’t upload an image…but a person as creative as you and capable of contextually inspired, well laid out, sensitively designed and inspired building can surely figure out a way to convey your vast body of impressive work. Maybe a link or something…I would hate for other readers to think that you’re full of BS.
Does this mean the trader Joe’s is happening?
Way too much for the space. Go back to the six unit with no affordable housing.
I happen to like the design. Is it the most beautiful thing ever? No. But it fits with the neighborhood and is a drastic improvement on what’s there now. I’m excited to see this project to completion.